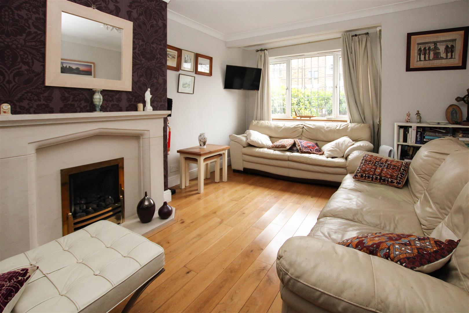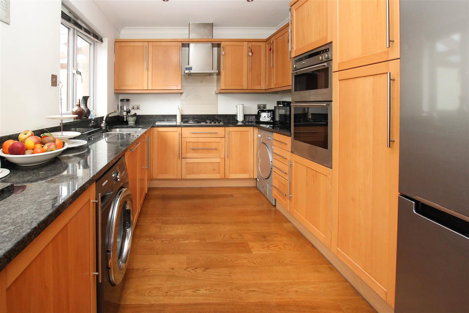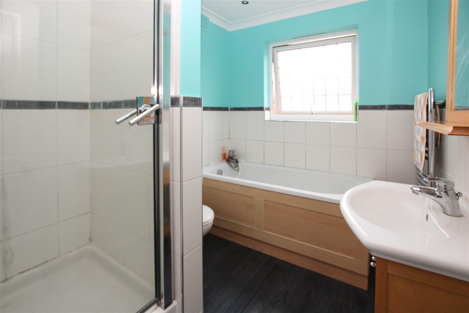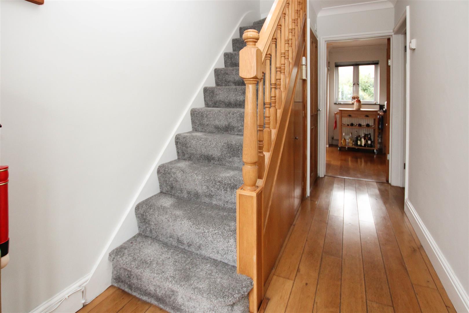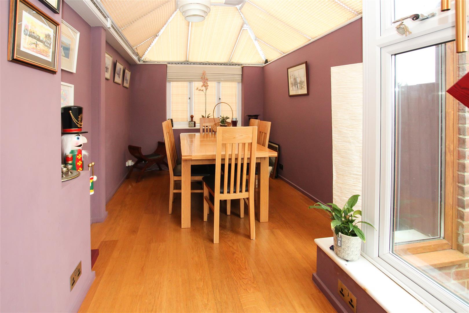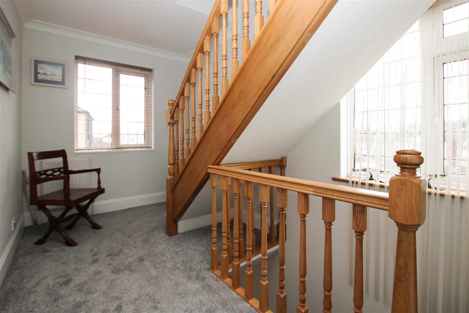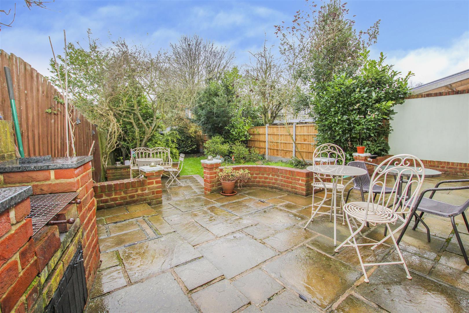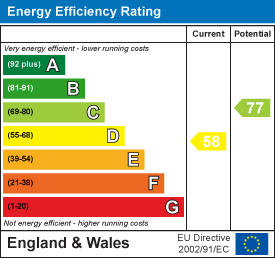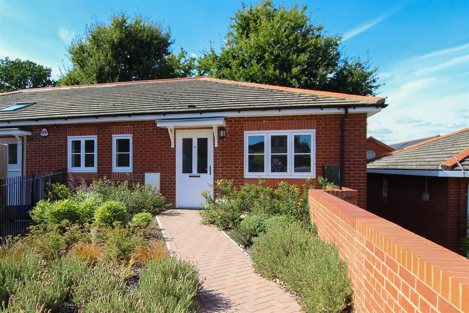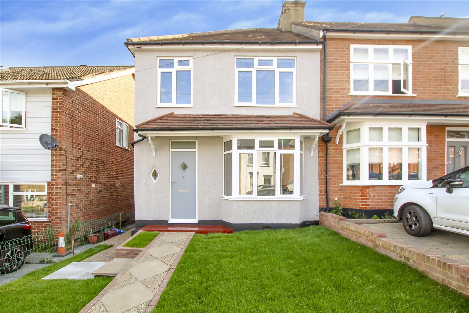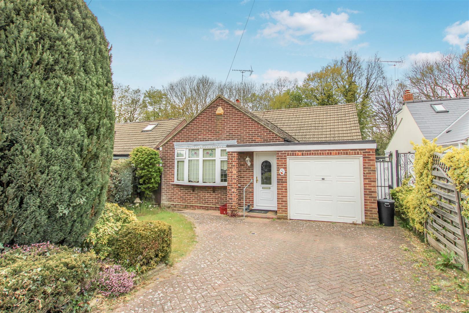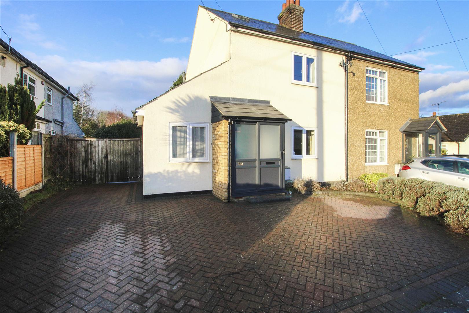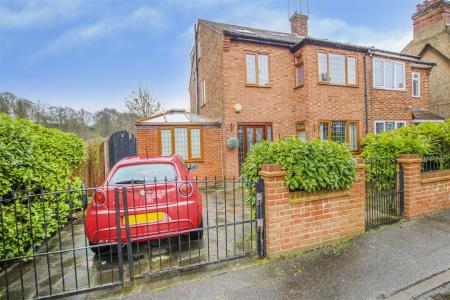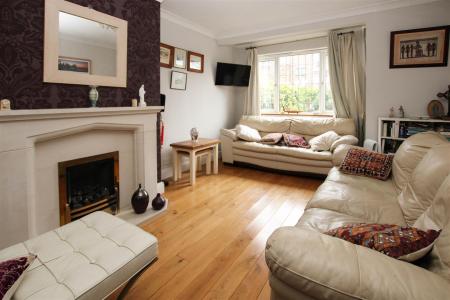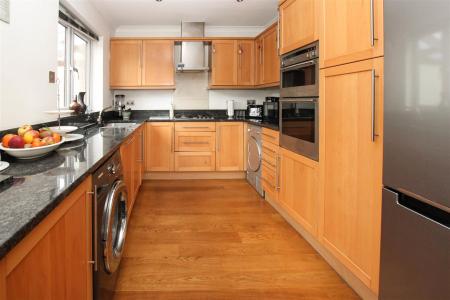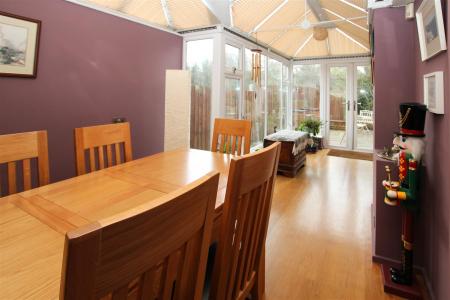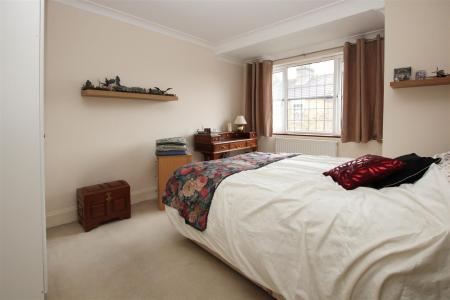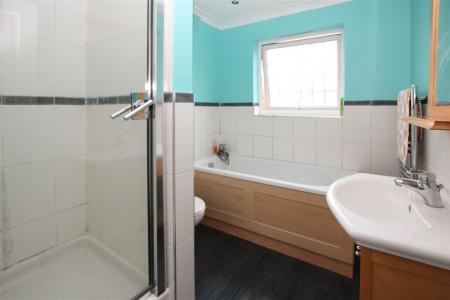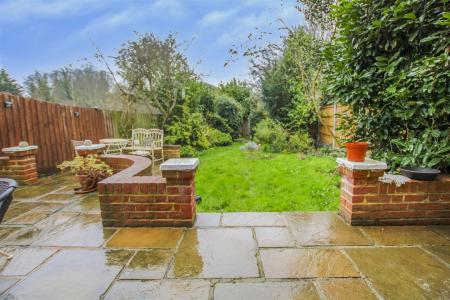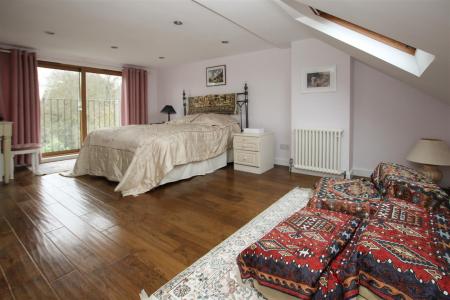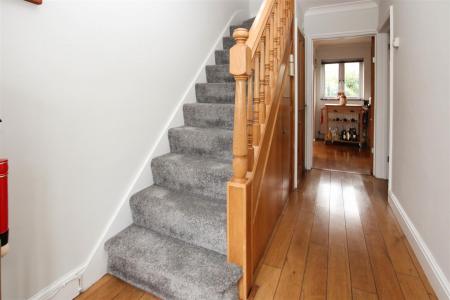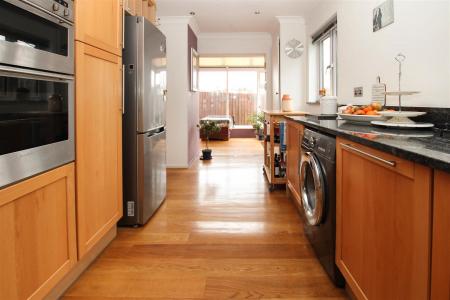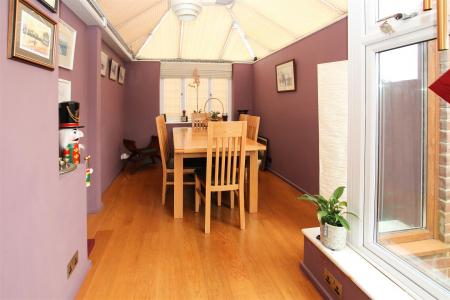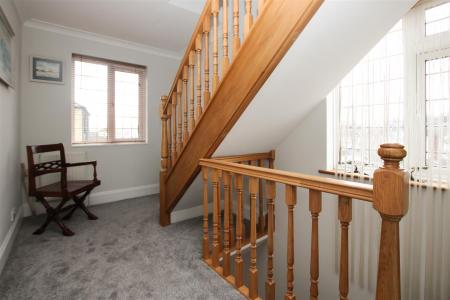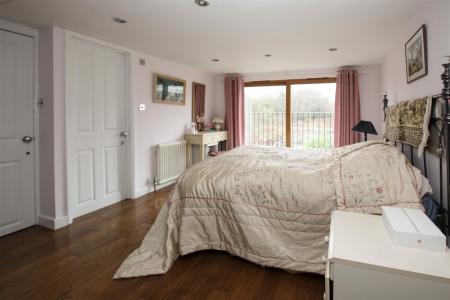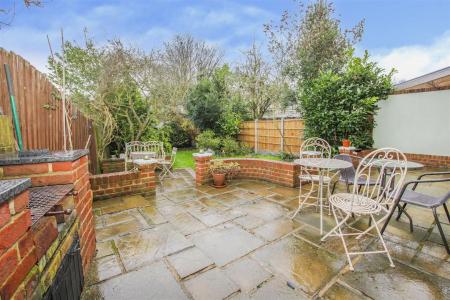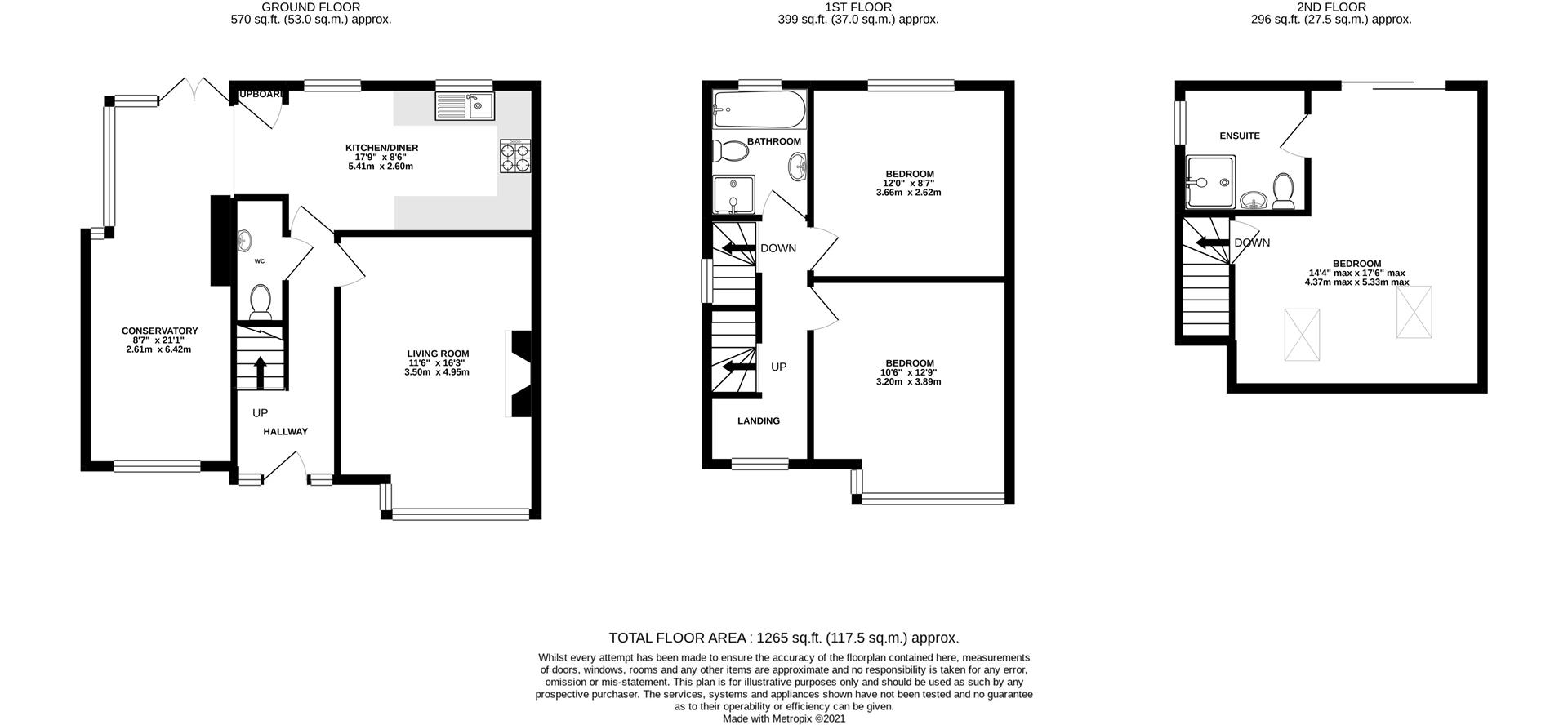- Attractive 3 bedroom semi
- Accommodation over 3 levels
- Lovely top floor master suite
- Two reception rooms
- Modern fitted kitchen
- Approx 70' rear garden
- Off street parking
- Convenient location
3 Bedroom Semi-Detached House for sale in Brentwood
Offering deceptively spacious and well presented accommodation over three levels, is this attractive three double bedroom semi detached family home, with an impressive master bedroom suite, situated in close proximity of Brentwood's mainline station and just a short walk from the town centre.
A good-sized hallway with windows to the side and an under stairs storage cupboard gives access to the lounge, which is located to the front of the property and a studio to the rear which could be used as a bedroom, with access to the garden. The attractive kitchen is fitted with a modern range of eye and base level units and there is a window and door, overlooking and leading to the garden. The first floor is home to three bedrooms and an attractive shower room. Further stairs take you to the second floor where there are two further bedrooms and another shower room. All bedrooms are fitted with sinks.
The rear garden commences with a paved patio and is mainly laid to lawn with fencing to boundaries. To the front, there is off-street parking and side access to the garage.
As previously mentioned the property is currently set up as an HMO rental, with the possibility to yield a return of around 6.5% to 7%. However, this could be converted to a large family home if preferred.
Hallway -
Living Room - 3.51m x 4.95m (11'6 x 16'3) -
Conservatory - 2.62m x 6.43m (8'7 x 21'1) -
W.C. -
Kitchen/Diner - 5.41m x 2.59m (17'9 x 8'6) -
First Floor Landing -
Bathroom -
Bedroom - 3.20m x 3.89m (10'6 x 12'9) -
Bedroom - 3.66m x 2.62m (12' x 8'7) -
2nd Floor Master Bedroom - 4.37m max x 5.33m max (14'4 max x 17'6 max) -
En-Suite -
Agents Note - As part of the service we offer we may recommend ancillary services to you which we believe may help you with your property transaction. We wish to make you aware, that should you decide to use these services we will receive a referral fee. For full and detailed information please visit 'terms and conditions' on our website www.keithashton.co.uk
Property Ref: 8226_30366918
Similar Properties
2 Bedroom Semi-Detached Bungalow | £495,000
*** BUYER INCENTIVE: PART EXCHANGE or ASSISTED MOVE *** 360 TOUR AVAILABLE ***Situated on the prestigious Regent Place D...
3 Bedroom End of Terrace House | £495,000
We are delighted to offer to the market this completely refurbished three bedroom home situated in one of Brentwood's hi...
Walton Gardens, Hutton, Brentwood
2 Bedroom Detached Bungalow | £495,000
A great opportunity to acquire a detached bungalow in need of some modernisation, but with the potential to be an ideal...
Hatch Road, Pilgrims Hatch, Brentwood
3 Bedroom Semi-Detached House | £500,000
Conveniently situated within the ever-popular Pilgrims Hatch area, within easy reach of local shops and bus routes givin...
Freshwell Gardens, West Horndon, Brentwood
3 Bedroom Semi-Detached House | £500,000
Situated in the sought after village of West Horndon is this beautifully presented and extended three bedroom semi-detac...
Thorndon Park, Ingrave, Brentwood
3 Bedroom Maisonette | Offers in excess of £500,000
Forming part of this prestigious Palladian mansion, which is steeped in history and surrounded by approximately 16 acres...

Keith Ashton Estates (Brentwood)
26 St. Thomas Road, Brentwood, Essex, CM14 4DB
How much is your home worth?
Use our short form to request a valuation of your property.
Request a Valuation

