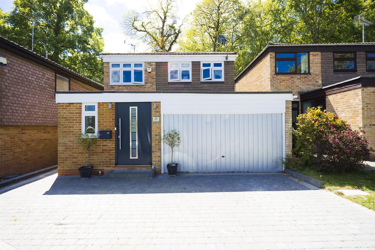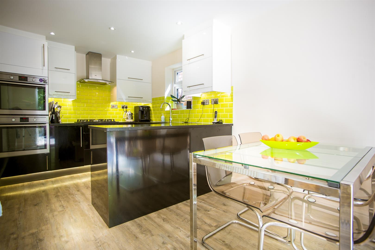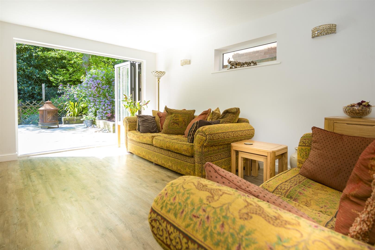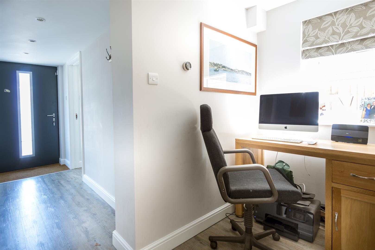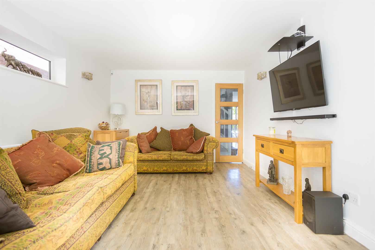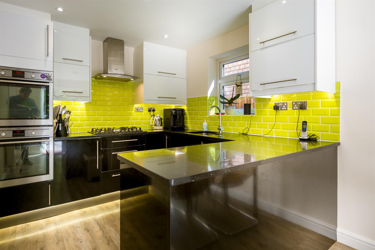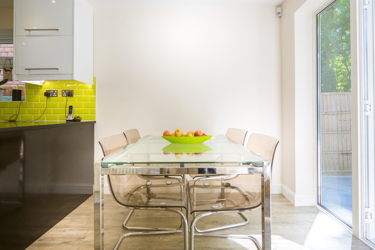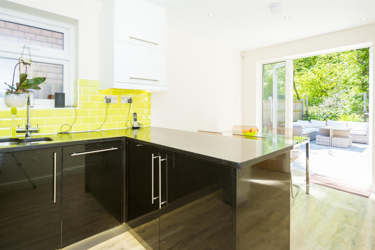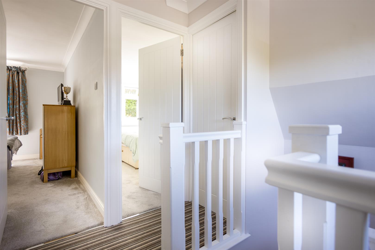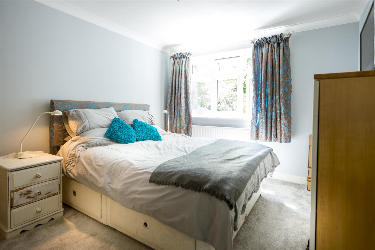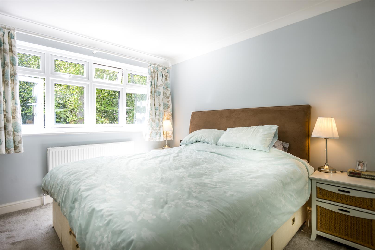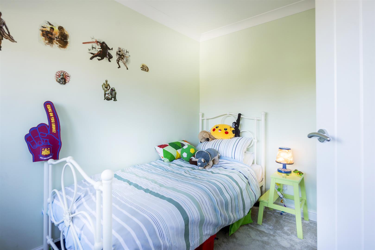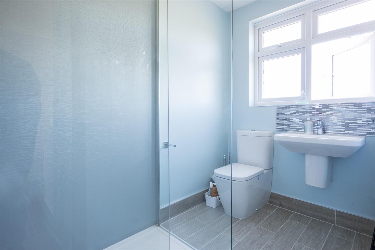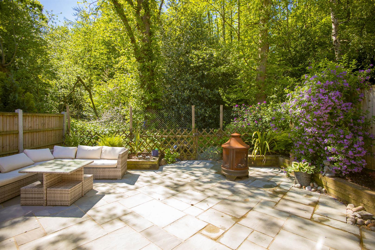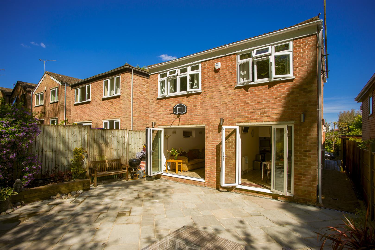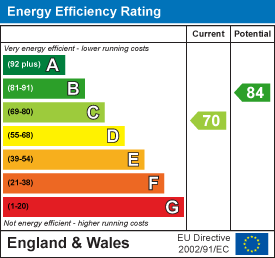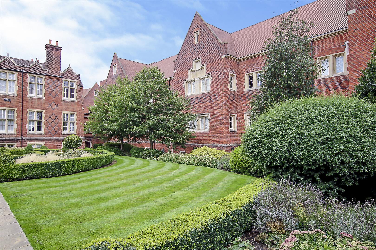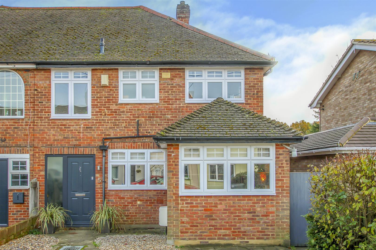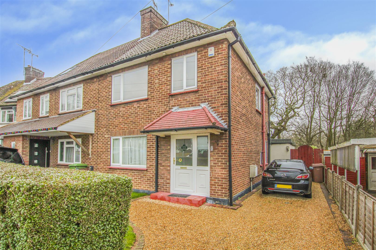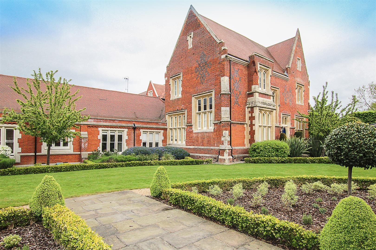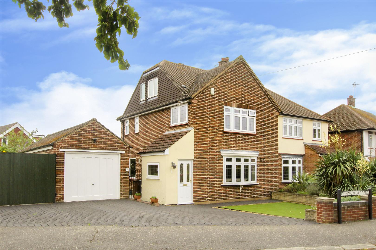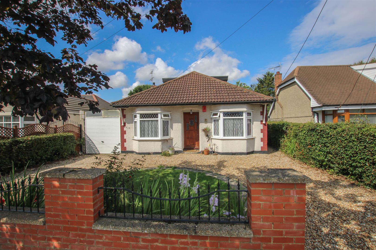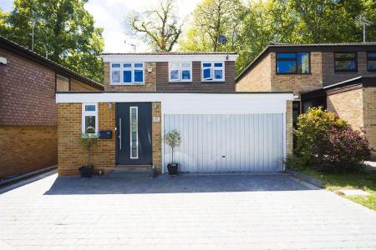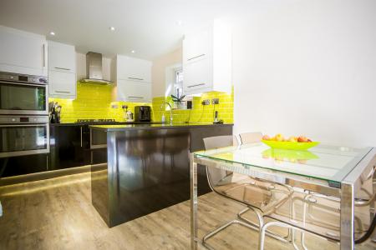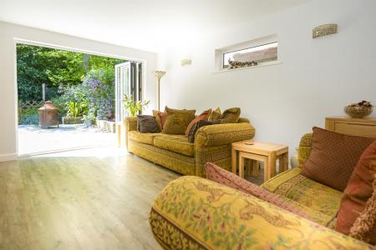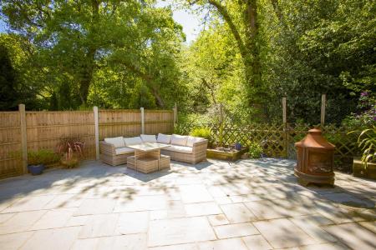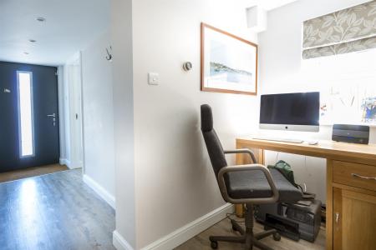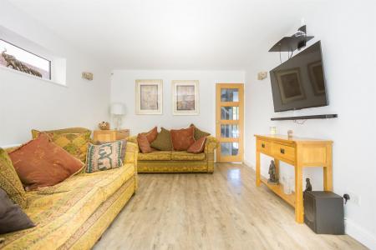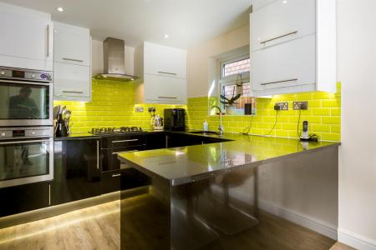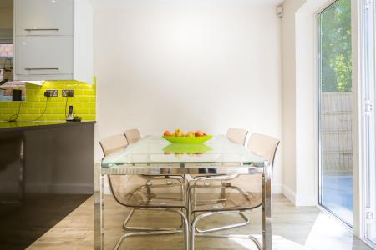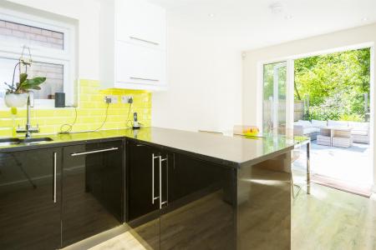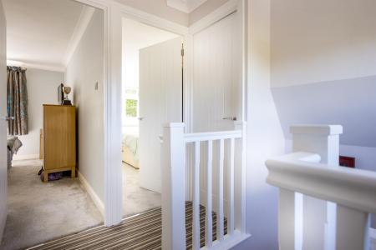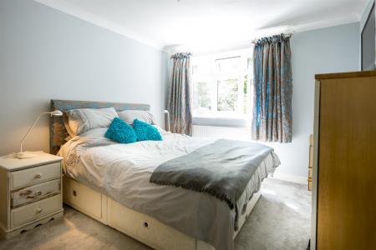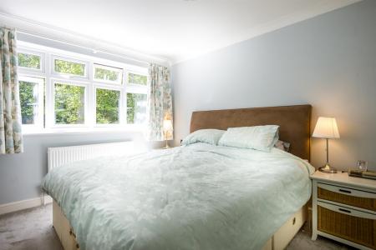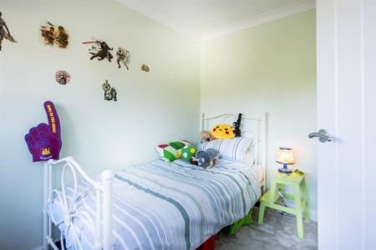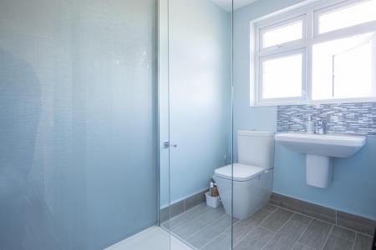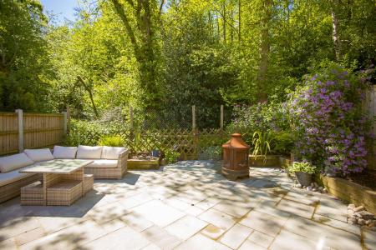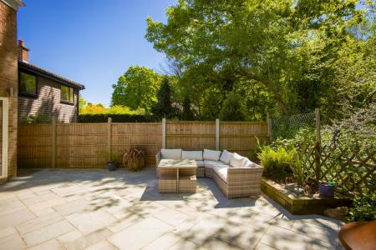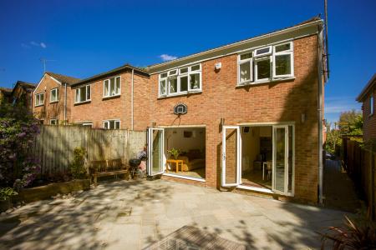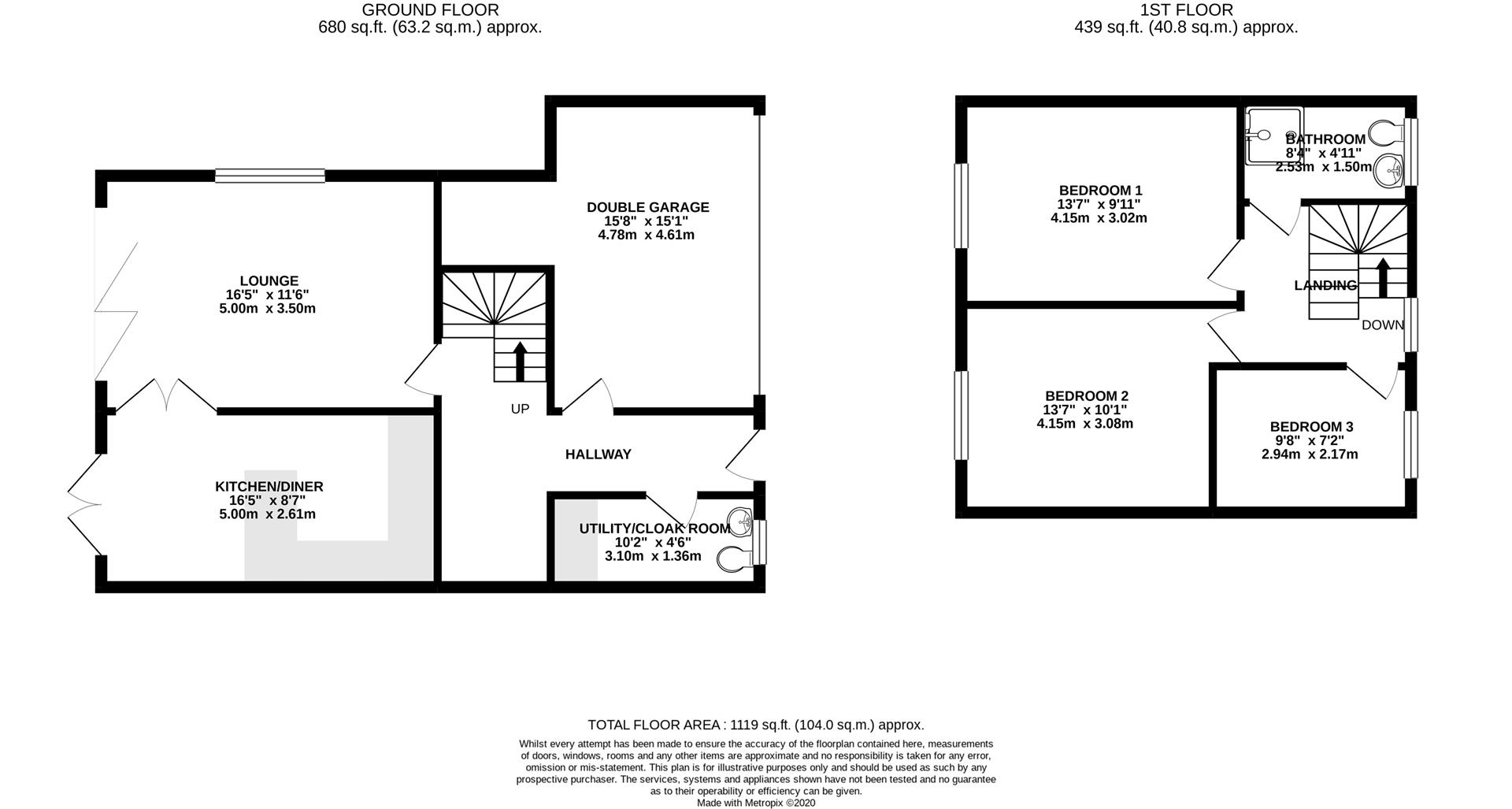3 Bedroom House for sale in Brentwood
Discretely located along one of Brentwood's most desirable turnings is the beautifully presented three bedroom detached family home. With a large sitting room opening through to an open-plan kitchen dining room to the ground floor, in addition to three well-proportioned bedrooms and a family bathroom to the first floor, the property also benefits from a utility/cloakroom and an integral garage. The ground floor accommodation commences with a welcoming entrance hallway which provides access to the utility/cloakroom and an internal door to the garage which are both located towards the front of the property. Also located in the hallway is a neat space which is currently used as a desk/study area.
Occupying the rear of the property is a lounge area with bi-folding doors opening out to the rear garden. A pair of internal double doors lead through to the modern kitchen / diner which comprises a range of above and below counter storage units, ample worktop space and various integrated appliances. Double patio doors open out from the dining area in to the rear garden. Upstairs, there are a pair of generously sized double bedrooms in addition to a well-proportioned single bedroom. Completing the internal layout is the family bathroom which has been modernized to include a WC, basin and double shower. Externally, the property enjoys a south facing rear garden that requires little maintenance and is un-overlooked to the rear thanks to beautiful, mature trees. There is parking to the front of the property provided via a block paved driveway.
Hallway -
Kitchen/Diner - 5.00m x 2.62m (16'5 x 8'7) -
Lounge - 5.00m x 3.51m (16'5 x 11'6) -
Utility/Cloakroom - 3.10m x 1.37m (10'2 x 4'6) -
Double Garage - 4.78m x4.60m (15'8 x15'1) -
Landing -
Bedroom 1 - 4.14m x 3.02m (13'7 x 9'11) -
Bedroom 2 - 4.14m x 3.07m (13'7 x 10'1) -
Bedroom 3 - 2.95m x 2.18m (9'8 x 7'2) -
Bathroom - 2.54m x 1.50m (8'4 x 4'11) -
Agents Note - As part of the service we offer we may recommend ancillary services to you which we believe may help you with your property transaction. We wish to make you aware, that should you decide to use these services we will receive a referral fee. For full and detailed information please visit 'terms and conditions' on our website www.keithashton.co.uk
Property Ref: 8226_30262966
Similar Properties
The Galleries, Warley, Brentwood
3 Bedroom Apartment | Guide Price £525,000
Kavanagh Court forms part of the highly regarded Galleries development. Itself surrounded by well maintained and manicur...
Cricketers Row, Herongate, Brentwood
3 Bedroom Semi-Detached House | Guide Price £525,000
**Guide Price - £525,000 - £550,000** Positioned along a peaceful cul-de-sac turning in the heart of the popular village...
3 Bedroom Semi-Detached House | £525,000
Offering spacious accommodation throughout and situated on a good sized plot, this well presented three bedroom semi-det...
The Galleries, Warley, Brentwood
2 Bedroom Apartment | Guide Price £535,000
*** GUIDE PRICE £535,000 - £565,000*** Offered with No Onward Chain and situated on the prestigious Galleries Developmen...
Dunmow Gardens, West Horndon, Brentwood
4 Bedroom Semi-Detached House | £550,000
Situated in a quiet location within the heart of West Horndon village with its local shops and C2C station (28 minutes t...
Thorndon Avenue, West Horndon, Brentwood
3 Bedroom Detached House | £550,000
A fantastic opportunity to acquire this well presented three bedroom, double bay fronted detached family home, standing...

Keith Ashton Estates (Brentwood)
26 St. Thomas Road, Brentwood, Essex, CM14 4DB
How much is your home worth?
Use our short form to request a valuation of your property.
Request a Valuation
