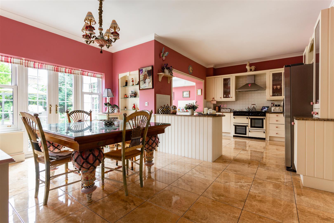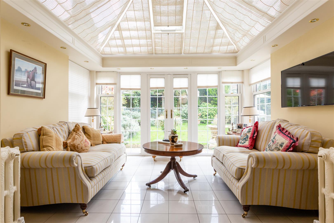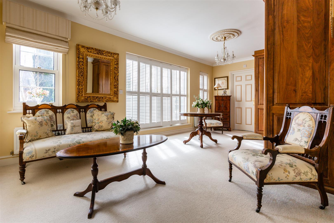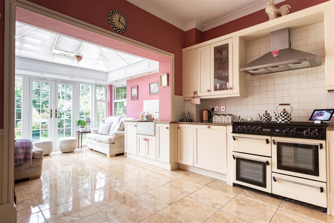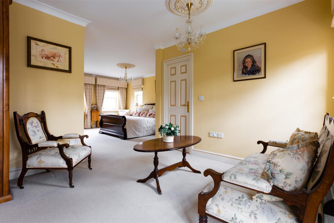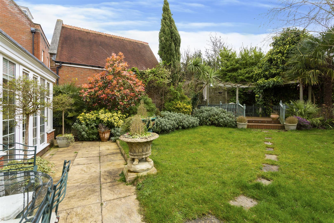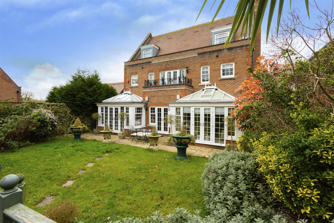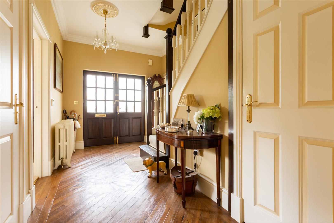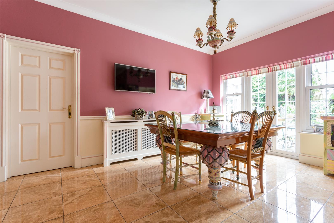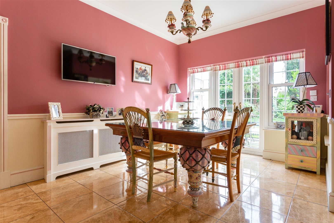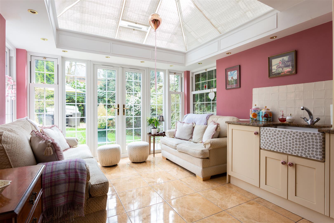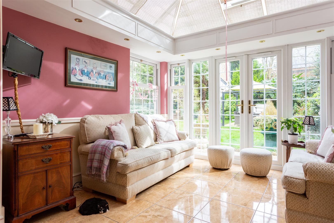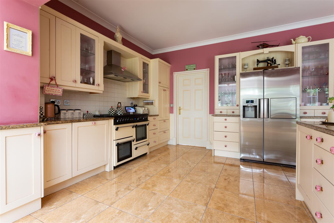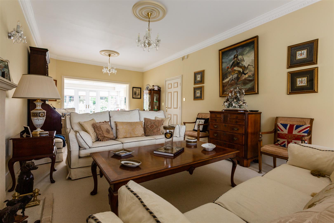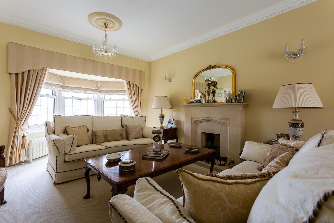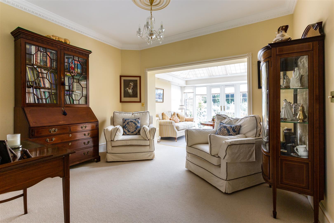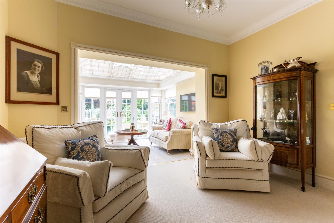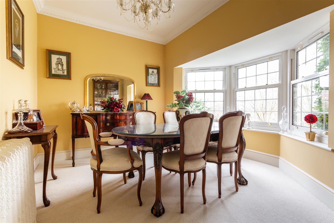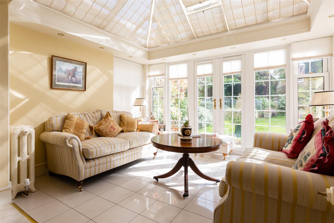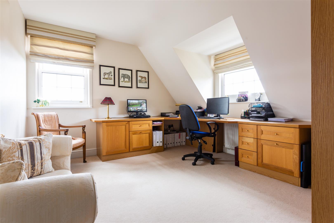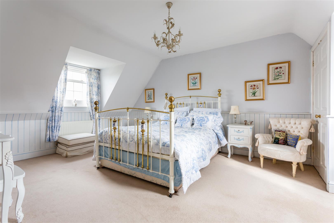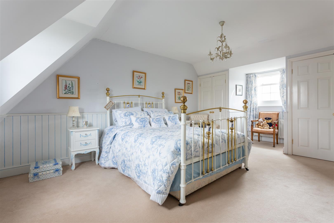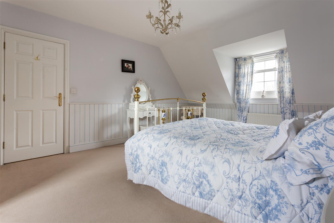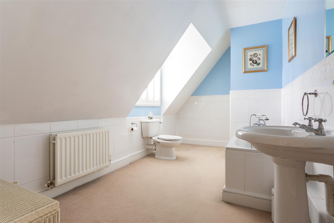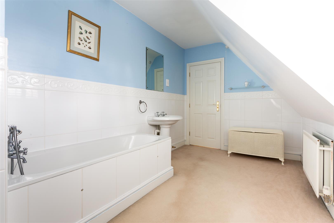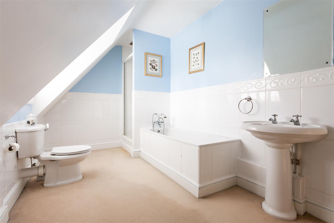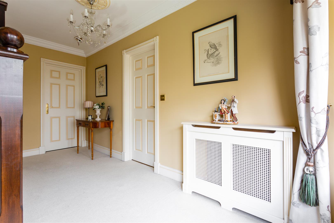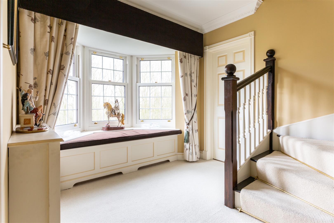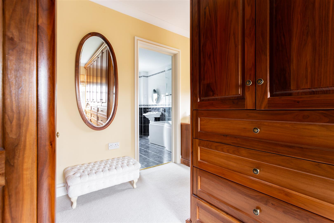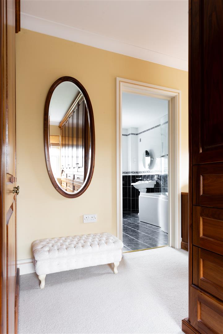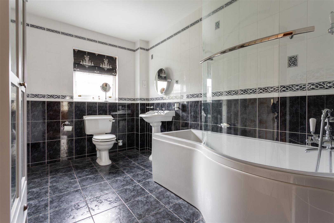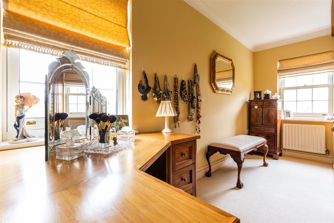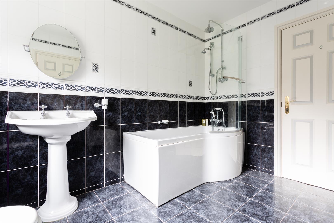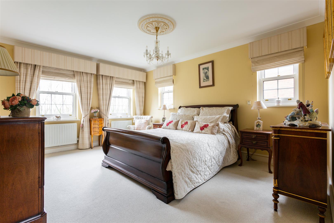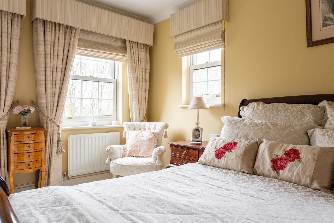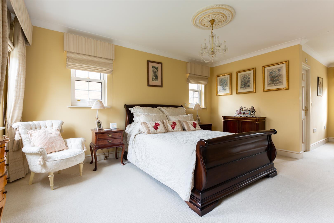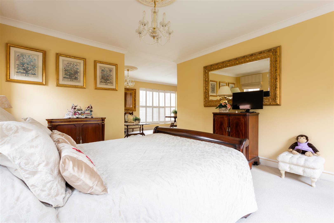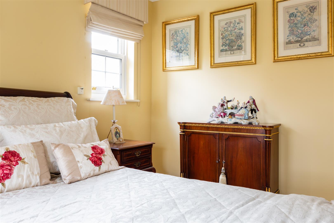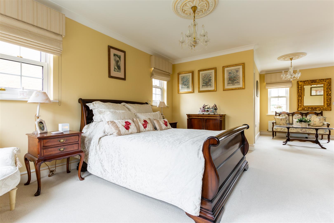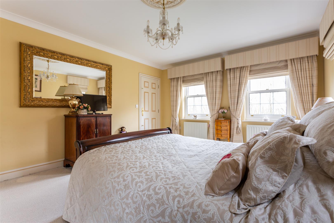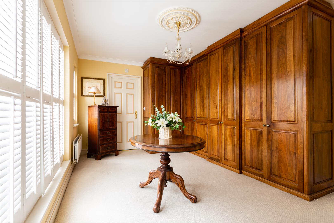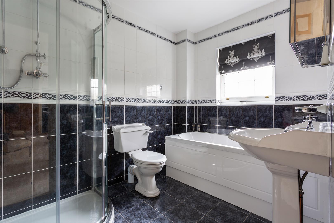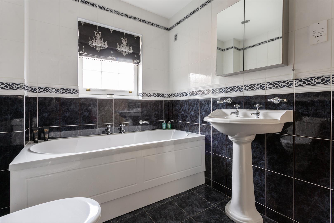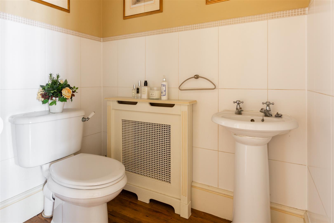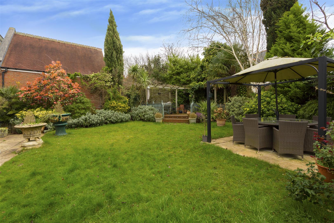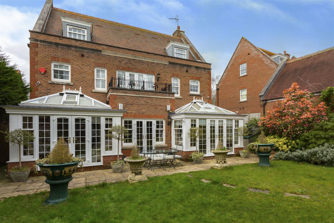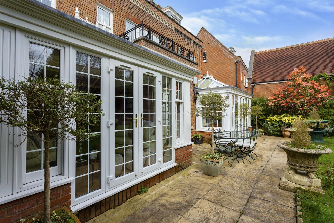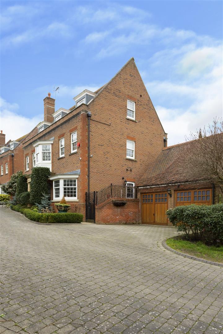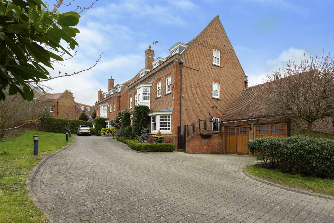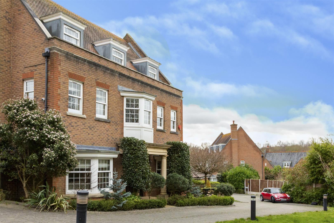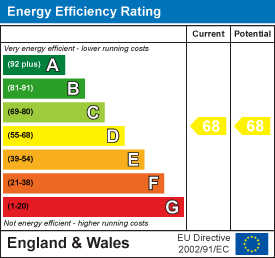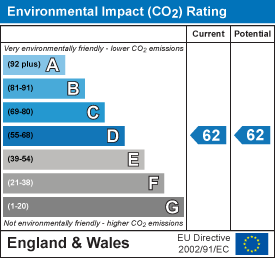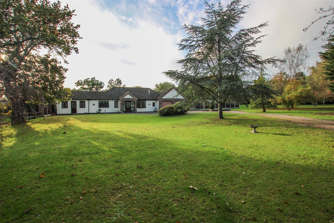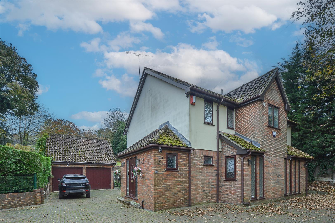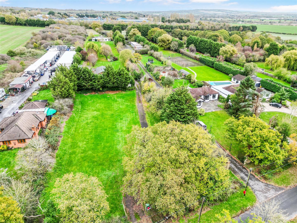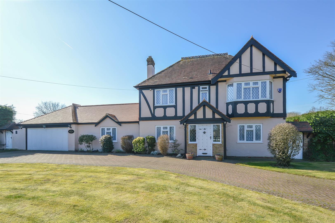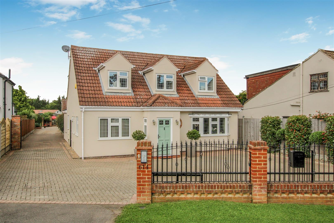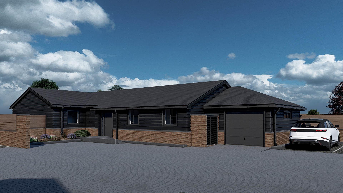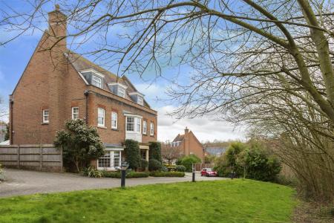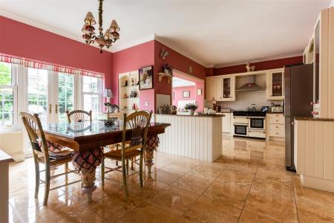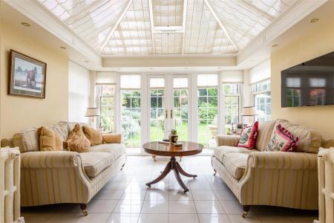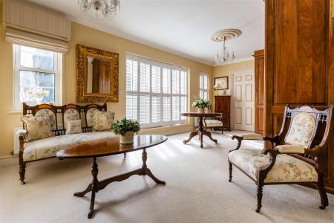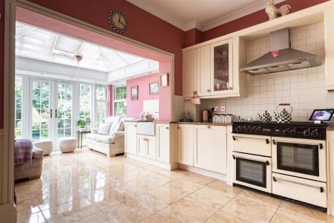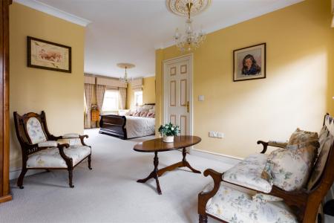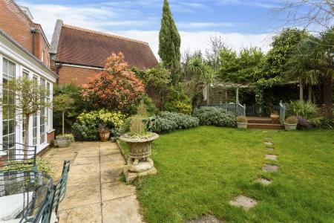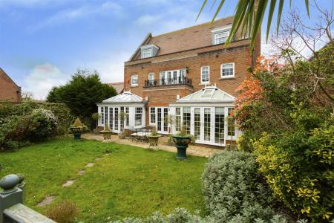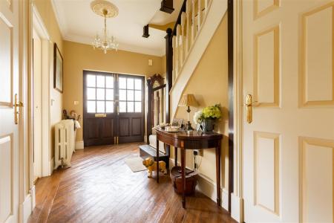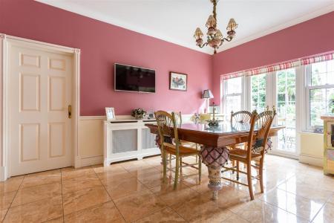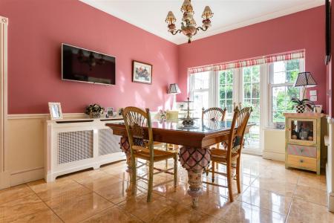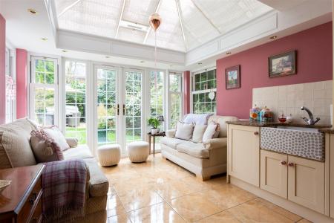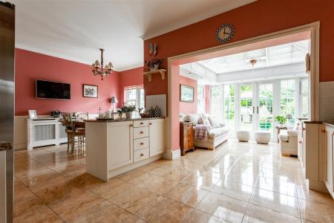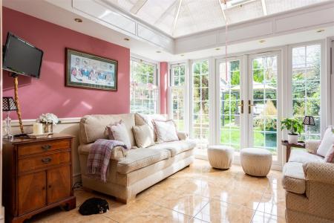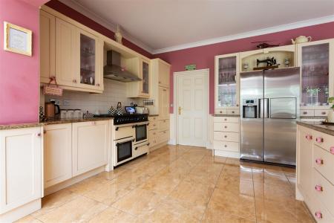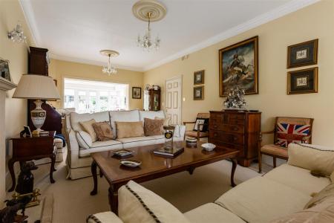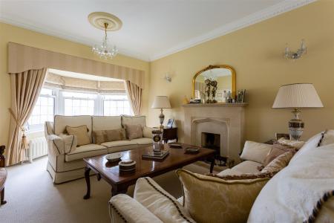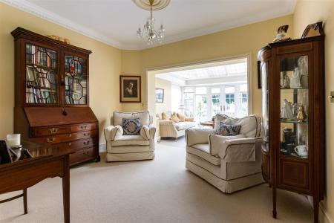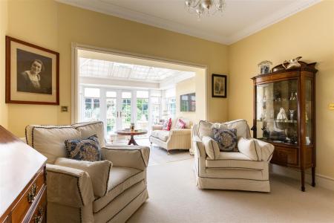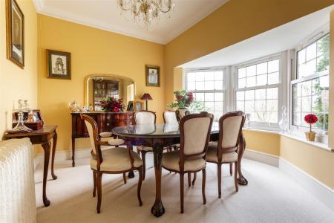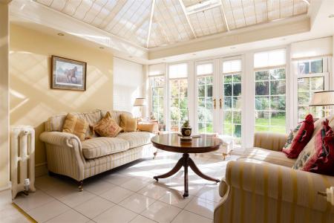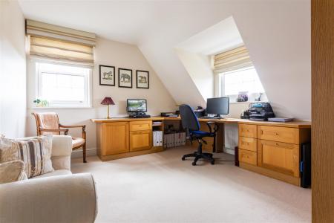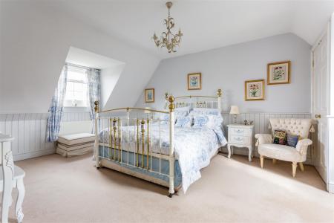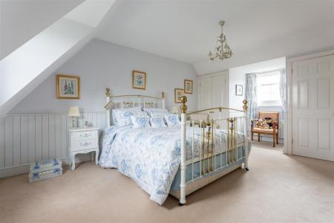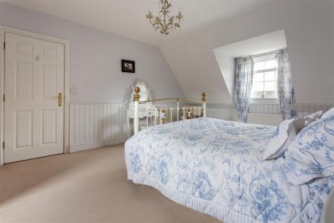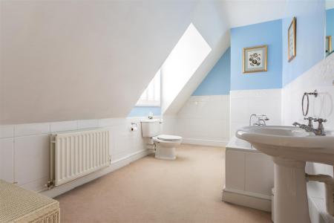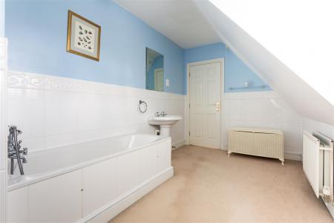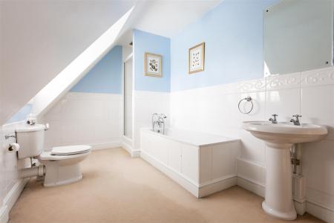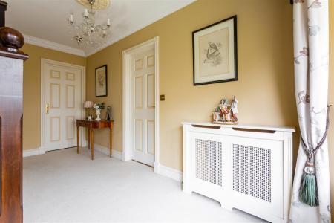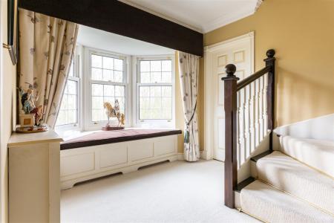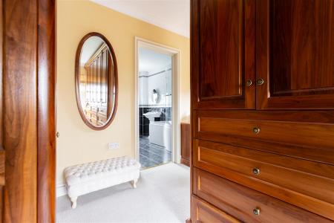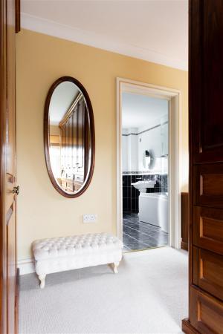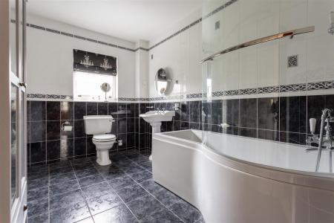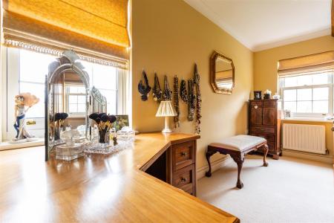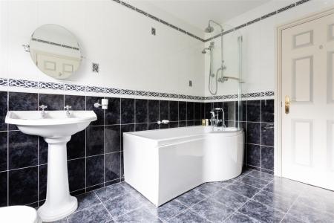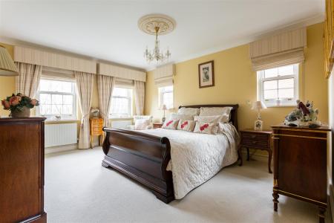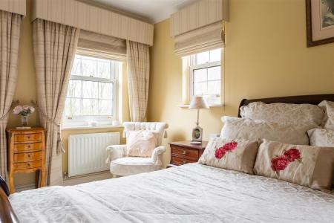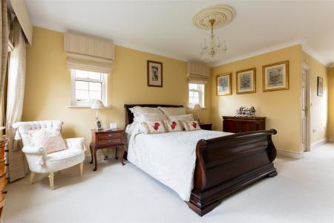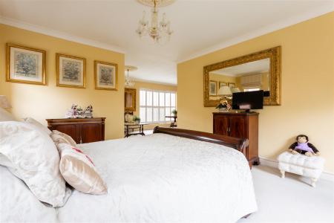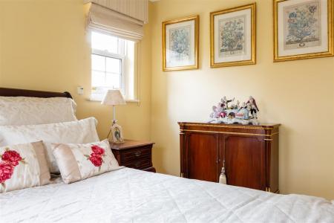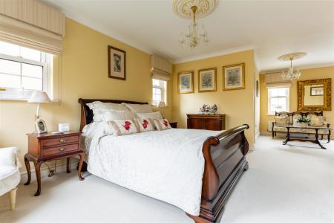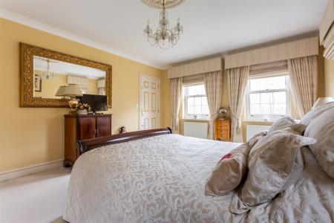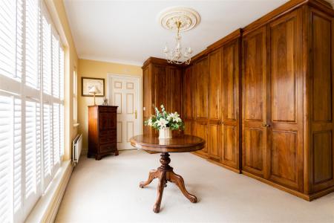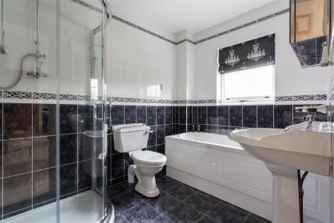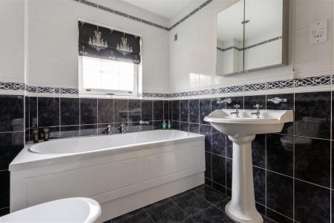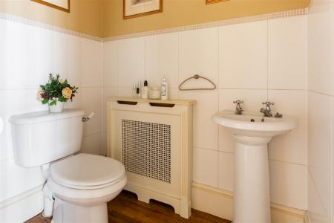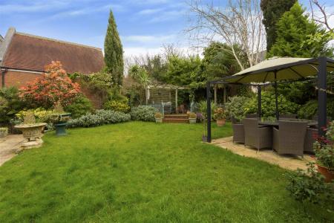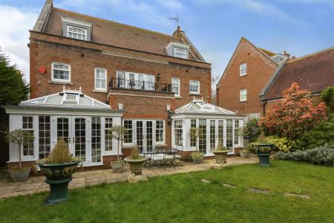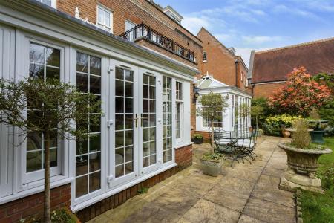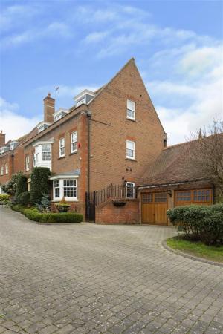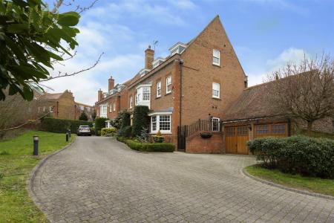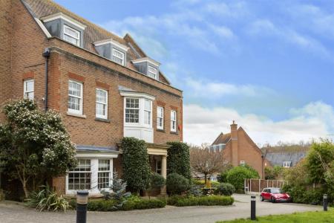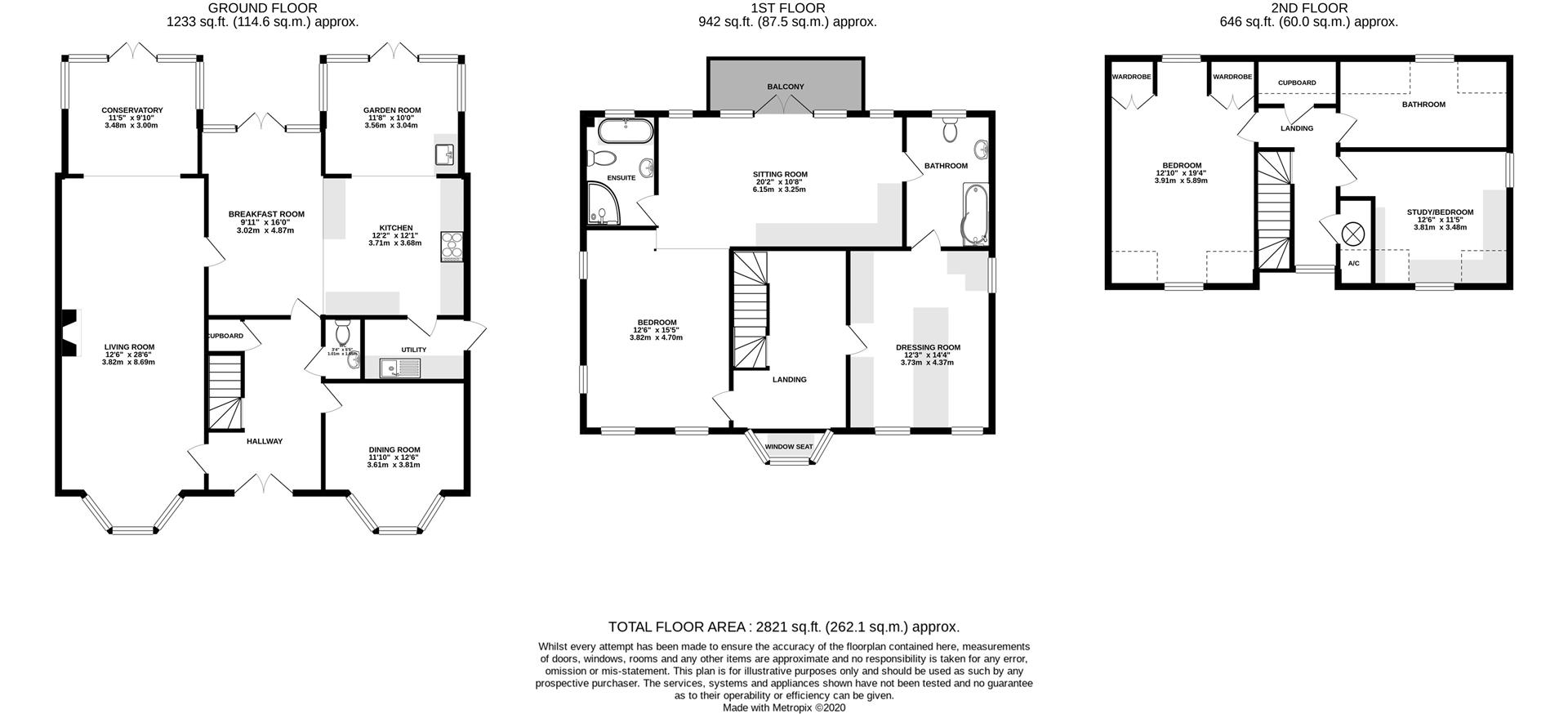- Beautiful detached family home
- Versatile accommodation
- Fabulous first floor master suite
- Two further bedrooms
- Attractive kitchen/family area
- Walking distance station & town
- Double garage/off street parking
- Exclusive mews setting
5 Bedroom Detached House for sale in Brentwood
Situated in arguably the finest position on the exclusive Clements Park Development, overlooking woodland, is this beautifully presented and extended detached family home with flexible accommodation over three levels. Originally having five bedrooms, this fabulous home has been redesigned by the current owners and now features a huge master suite on the first floor with two further bedrooms on the top floor, whilst the ground floor features an attractive open plan family area, along with several other reception rooms. This is a stunning property which needs to be viewed in order to fully appreciate the position, superb finish and versatile accommodation available.
Currently presented as a fabulous three bedroom family home, this property offers versatile accommodation throughout and could be converted back to its original five bedrooms if required.
The impressive entrance hall gives access to the large living room with feature window and fireplace, which in turn opens to a fabulous conservatory and impressive open plan kitchen/breakfast room, which would be a great place for the family, with French doors overlooking and leading to the rear garden. The kitchen area is fitted with stylish units, plus a breakfast bar and extends to a lovely garden room area on one side and a handy utility room on the other side. An attractive dining room with a feature window is situated to the front and a cloakroom completes the ground floor accommodation. The fabulous master suite encompasses the entire first floor. The master bedroom is light and airy and has an en-suite bathroom. It lies open to a lovely sitting room with double doors giving access to a large balcony. There is an additional bathroom and a large dressing room with extensive fitted wardrobes. Stairs from the landing with its attractive window seat lead to the second floor where two further large bedrooms and an additional bathroom can be found.
Approached via a private block paved road which the new owners will own, you will find off-street parking and a double garage. The beautiful landscaped rear garden has a large paved terrace, ideal for al fresco dining, with a further decked area and terrace at the rear. The garden is mainly laid to lawn, being well screened with mature shrubs and trees, giving it a feeling of privacy.
This lovely home is situated in a quiet mews location, yet is within walking distance of both Brentwood Mainline railway station with the imminent arrival of Crossrail and the vibrant town centre. It is close to good schooling and within easy reach of a choice of beautiful country parks
Hallway -
Living Room - 8.69m x 3.81m (28'6 x 12'6) -
Conservatory - 3.48m x 3.00m (11'5 x 9'10) -
Breakfast Room - 4.88m x 3.02m (16' x 9'11) -
Kitchen - 3.71m 3.68m (12'2 12'1) -
Dining Room - 3.81m x 3.61m (12'6 x 11'10) -
Garden Room - 3.56m x 3.05m (11'8 x 10') -
Utility -
Cloakroom -
First Floor Landing -
Bedroom - 4.70m x 3.81m (15'5 x 12'6) -
Sitting Room With Balcony - 6.15m x 3.25m (20'2 x 10'8) -
En-Suite -
Bathroom -
Dressing Room - 4.37m x 3.73m (14'4 x 12'3) -
Second Floor Landing -
Bedroom - 5.89m x 3.91m (19'4 x 12'10) -
Bathroom -
Study/Bedroom - 3.81m x 3.48m (12'6 x 11'5) -
Agents Note - As part of the service we offer we may recommend ancillary services to you which we believe may help you with your property transaction. We wish to make you aware, that should you decide to use these services we will receive a referral fee. For full and detailed information please visit 'terms and conditions' on our website www.keithashton.co.uk
Property Ref: 8226_29575270
Similar Properties
Little Warley Hall Lane, Little Warley, Brentwood
2 Bedroom Detached Bungalow | Guide Price £1,150,000
**Guide Price - £1,150,000 - £1,200,000** Set in the semi rural village of Little Warley, surrounded by one and a half a...
4 Bedroom Detached House | £1,150,000
Presenting this exceptional four-bedroom detached home, offered with no onward chain and nestled in one of Brentwood's m...
Little Warley Hall Lane, Little Warley, Brentwood
Smallholding | £1,100,000
Offered for sale with vacant possession is this unique opportunity to purchase a small holding in the beautiful area of...
** SIGNATURE HOMES ** Little Warley Hall Lane, Little Warley, Brentwood
3 Bedroom Detached House | Guide Price £1,175,000
We are delighted to present this charming, detached family home, nestled in the picturesque semi-rural village of Little...
Rayleigh Road, Hutton, Brentwood
5 Bedroom Detached House | £1,200,000
Set on an extensive plot of over half an acre, this is a unique opportunity to purchase this exceptional five-bedroom de...
Ockendon Road, North Ockendon, Upminster
3 Bedroom Detached Bungalow | Guide Price £1,200,000
Set in the beautiful and rural village of North Ockendon, we are delighted to bring to market this exclusive collection...

Keith Ashton Estates (Brentwood)
26 St. Thomas Road, Brentwood, Essex, CM14 4DB
How much is your home worth?
Use our short form to request a valuation of your property.
Request a Valuation

