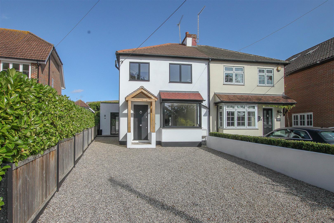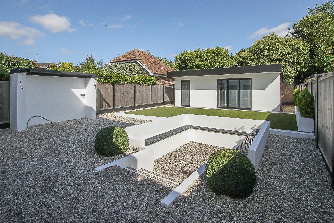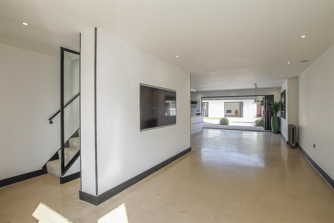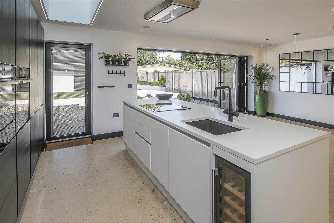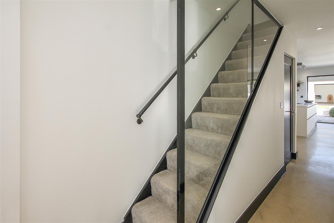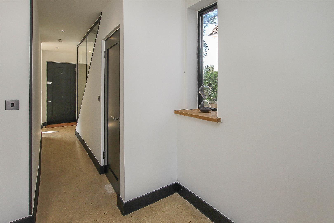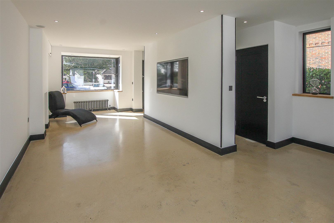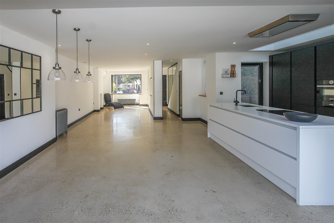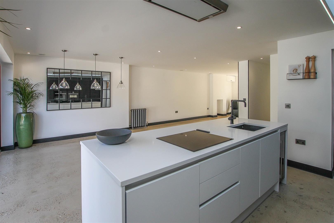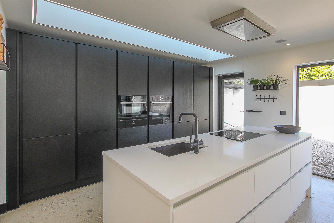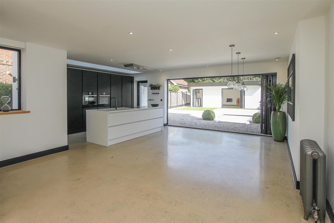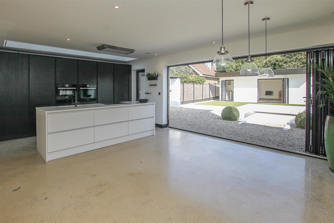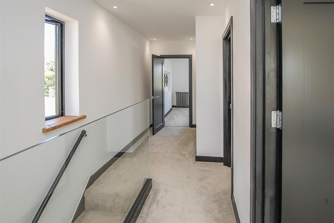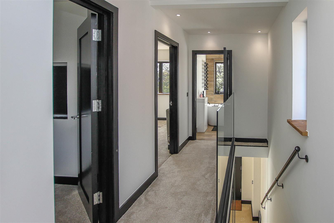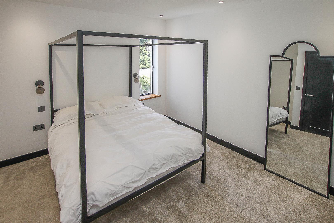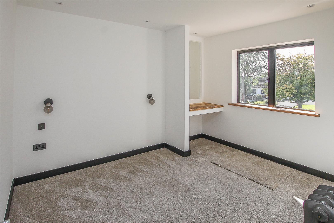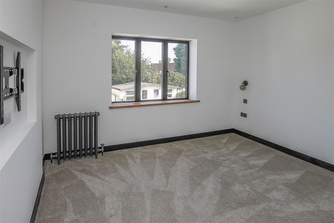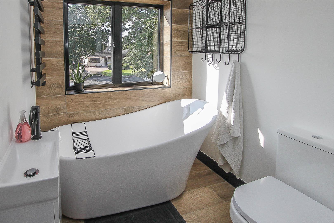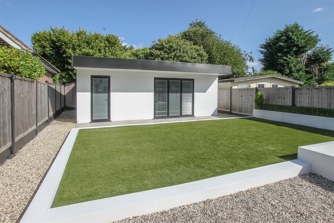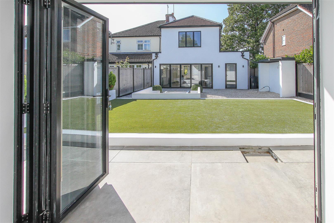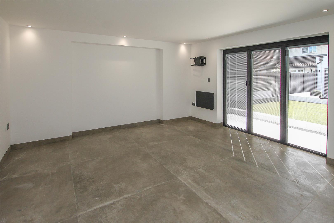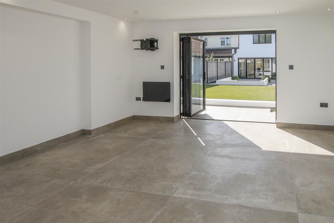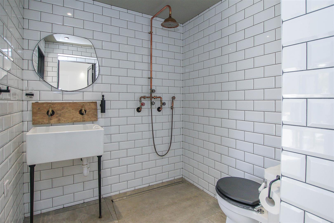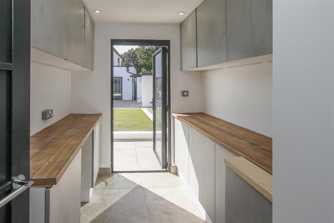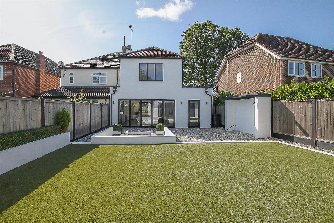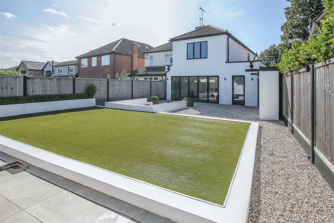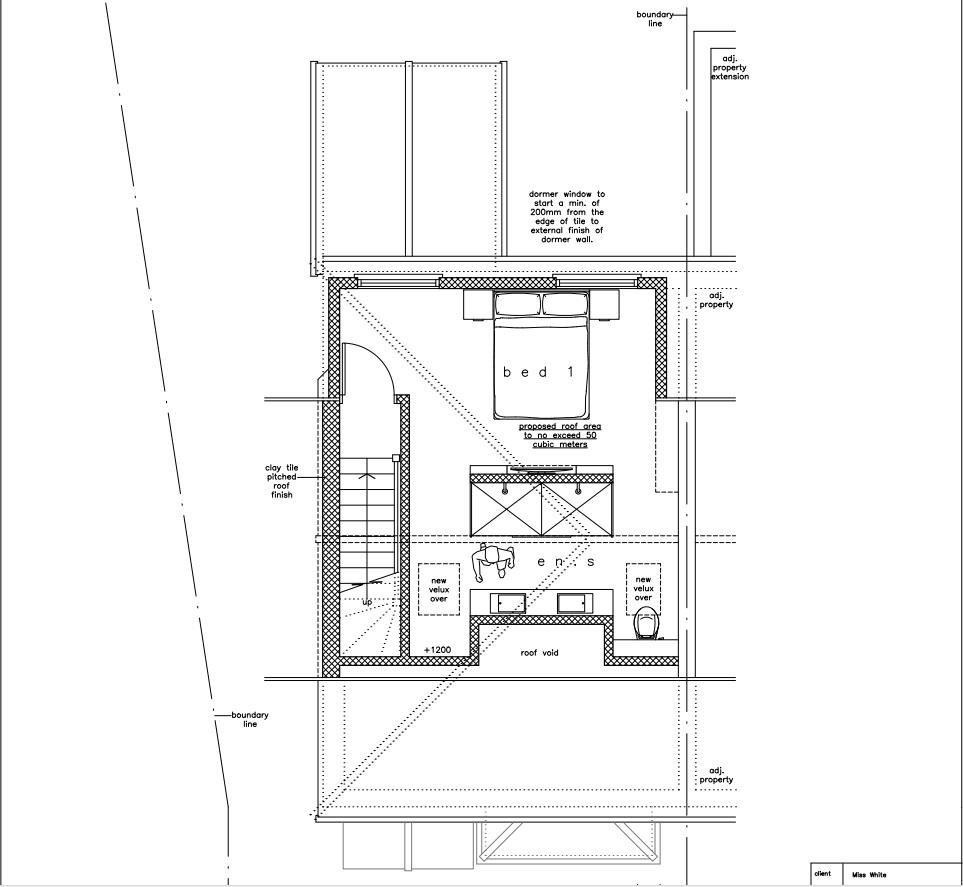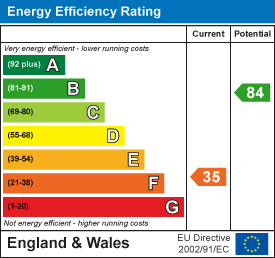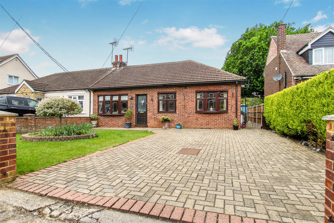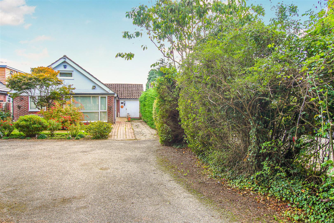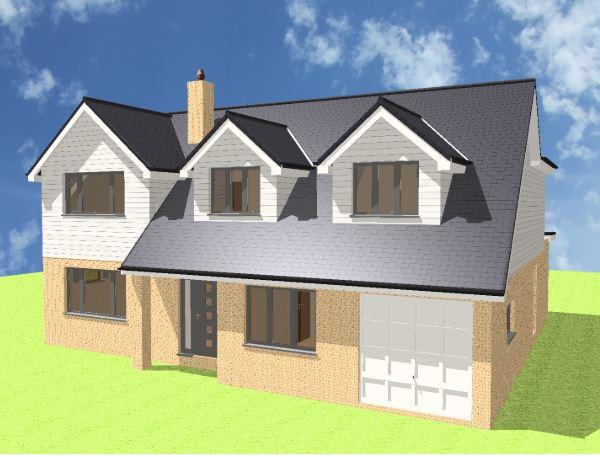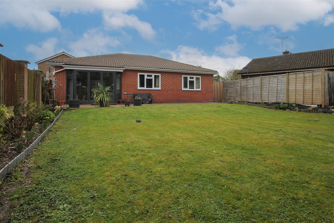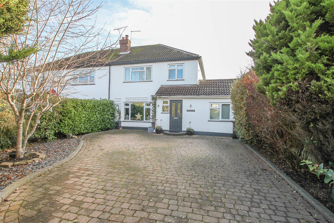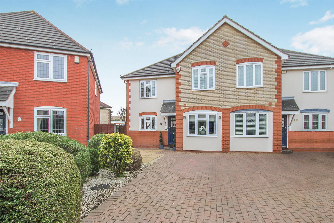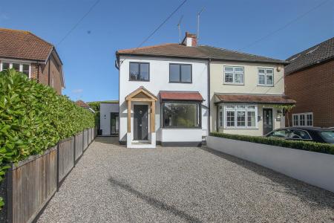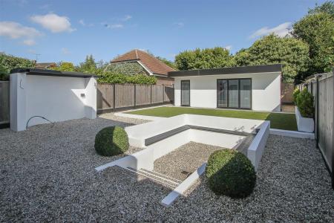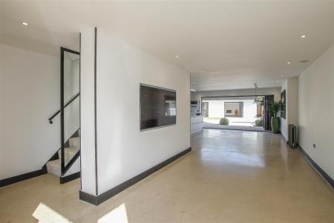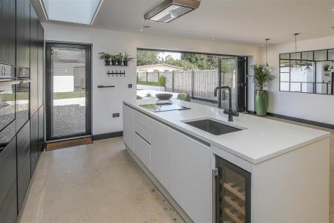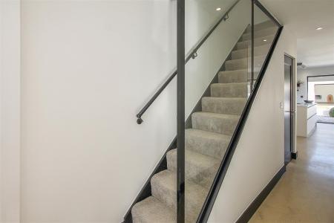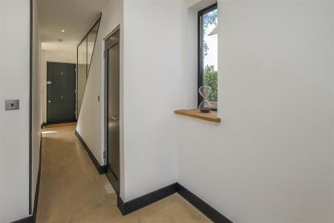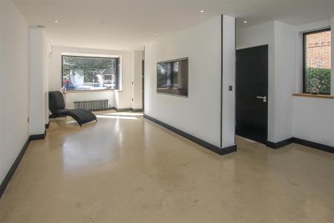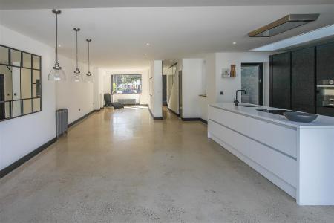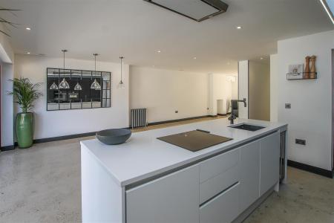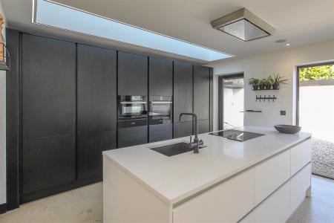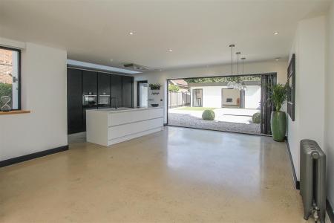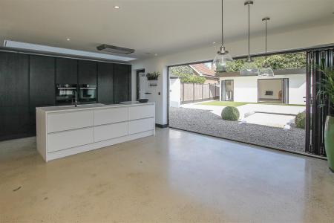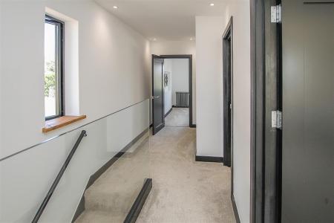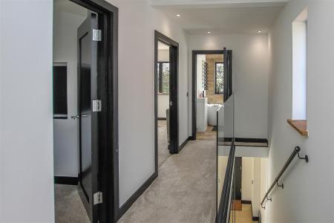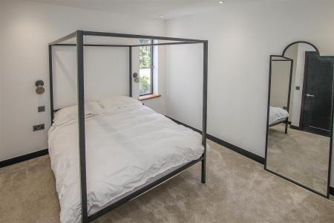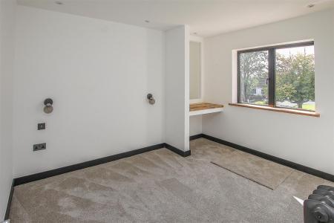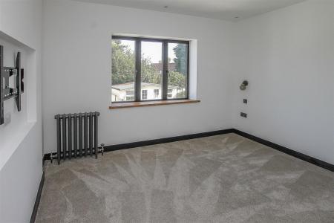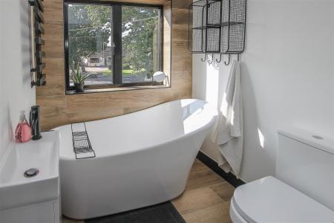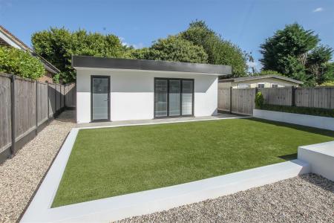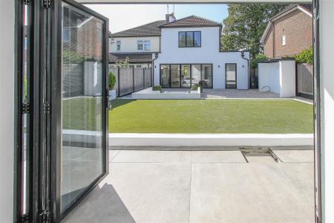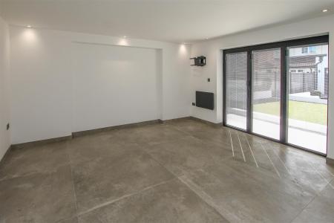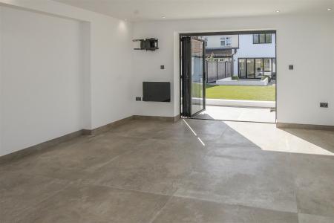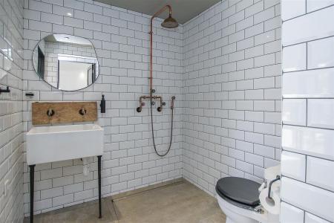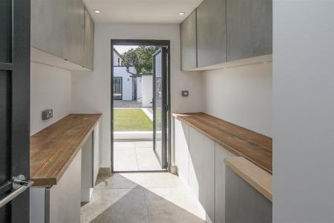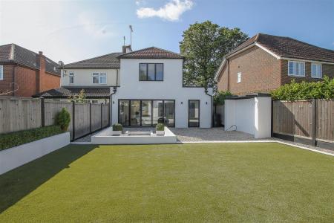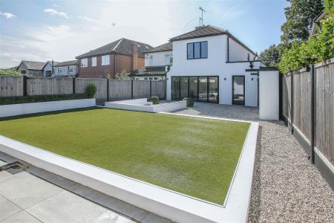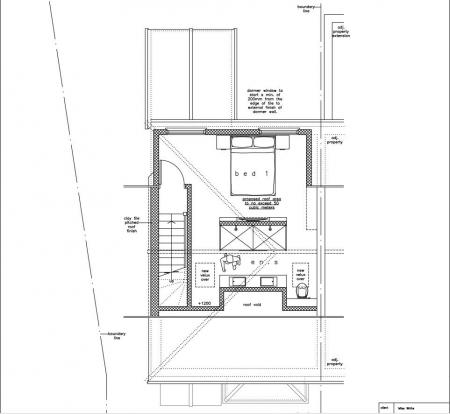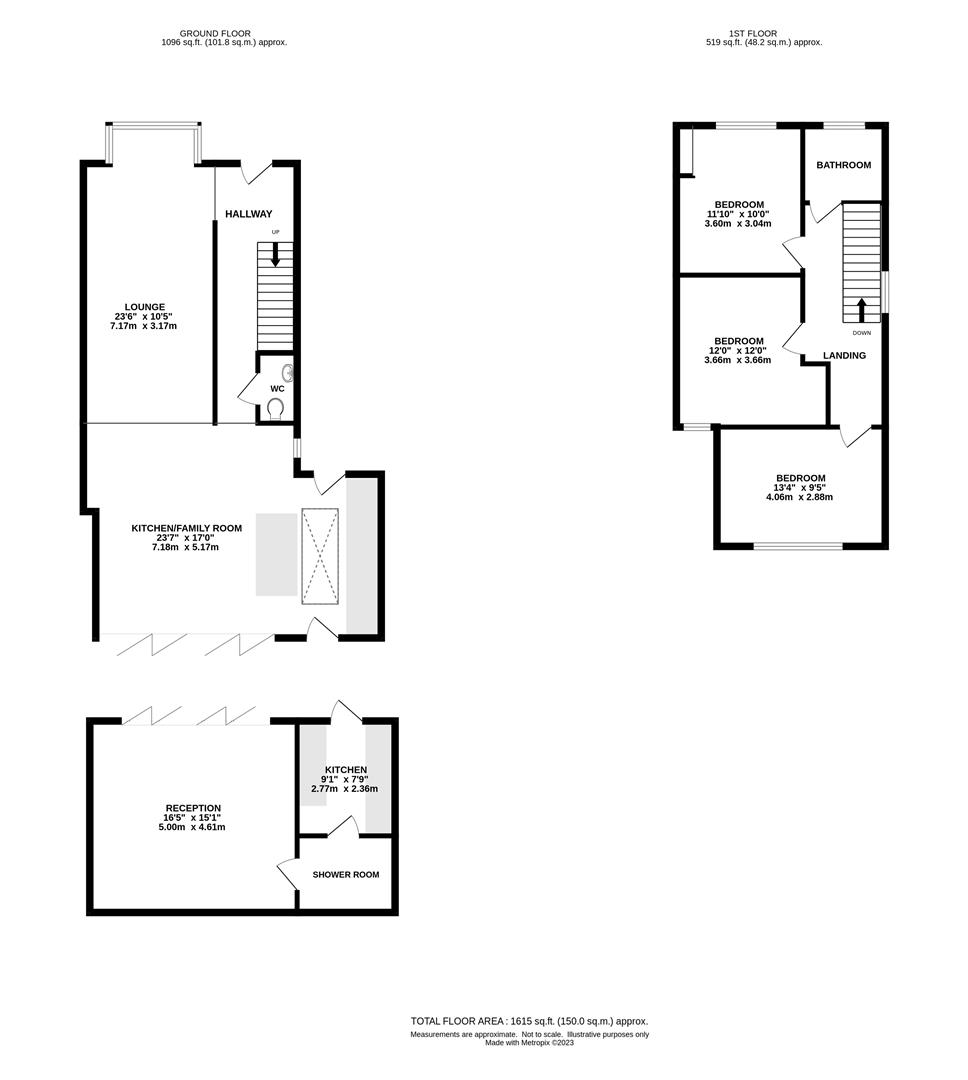- THREE DOUBLE BEDROOMS
- MODERN OPEN PLAN LIVING
- NO ONGOING CHAIN
- STYLISH KITCHEN / FAMILY ROOM
- POLISHED CONCRETE FLOORING WITH UNDERFLOOR HEATING
- WELL-MAINTAINED LANDSCAPED GARDEN
- GARDEN ROOM WITH RECEPTION / KITCHEN / SHOWER ROOM
- EXCELLENT OFF STREET PARKING
3 Bedroom Semi-Detached House for sale in Brentwood
** GUIDE PRICE �650,000 - �700,000 **With a hint of 'industrial chic' giving a contemporary feel throughout and with an open-plan layout to the ground floor which includes a stylish fitted kitchen, we are delighted to bring to market to this beautifully designed three, double-bedroom semi-detached house in a sought-after location. The property benefits from having NO ONWARD CHAIN and a spacious garden room with large reception room, shower room and kitchen positioned at the rear of a beautifully maintained and landscaped rear garden. This home also has the additional benefit of planning for a further extension into the loft space. Excellent off-street parking is provided to the front of this property on a large, loose stone driveway allowing parking for several vehicles. Within easy reach is Doddinghurst Village, which provides an excellent range of local amenities, including well-regarded Junior and Infant schools, Village Hall and playing fields, and popular restaurant. High Street shopping along with the mainline train services into London can be found in Brentwood Town Centre which is a little over 5 miles drive from Wyatts Green Road.
A canopied porch to the front with wooden pillars set onto a brick base gives access to a modern style, composite front door opening into the hallway. Viewers will immediately notice that this lovely home has a contemporary feel with open plan living to the ground floor which includes polished concrete flooring with underfloor heating throughout. The hallway has direct views through to the rear garden and there is a staircase which has full height, glass panelling creating a feeling of space and light, this is repeated on the first-floor level with a glass balustrade on a spacious landing area. Off the hallway is a ground floor cloakroom with w.c. and wash hand basin. A lounge with box bay window overlooking the front of the property is of a good size 23'6 x 10'5 and is open plan to the kitchen / family room, which is of equally good size, measuring 23'7 x 17'. The kitchen / family room is a wonderful space with large bi-folding doors opening onto the rear garden and a beautifully fitted kitchen with floor to ceiling units to one wall, with integrated oven and microwave, and an island unit with inset sink unit, hob with discrete overhead extractor, additional storage, and a built-in wine cooler. There is a large skylight roof lantern to the kitchen area, along with a door to the rear garden and a further door which gives access through to the front.
Rising to the first floor you will find that the property has three bedrooms all of double size, allowing ample space for freestanding or for the addition of fitted furniture, there are modern industrial style radiators to all of the bedrooms. A beautifully styled bathroom has part tiled walls and tiled flooring, and includes a free standing, slipper bath, wash hand basin set into a vanity unit and a close coupled w.c.
To the rear there is a well-maintained, landscaped garden which is laid to loose stone, neat artificial lawn and raised planters with tidy, low level hedging. There are steps down into a seating area with neatly trimmed shrubs to either side, providing an interesting feature in the garden, and there is also a covered BBQ area; both areas provide a lovely outdoor space for entertaining in the warmer seasons. To the rear of the garden is a spacious garden room, which incorporates a spacious reception room 16'5 x 15'1, a kitchen area which has fitted units and worksurface, and a modern shower/wet room, with brick effect tiled walls and overhead 'rain' shower with hand-held attachment, w.c. and modern wash hand basin with wall mounted taps. There is excellent parking provided on a large loose stone driveway to the front of the property which provides ample parking for several vehicles.
Hallway - Stairs rising to first floor. Polished concrete floor with underfloor heating.
Ground Floor W.C - Polished concrete floor with underfloor heating.
Lounge - 7.16m x 32.00m (23'6 x 105) - Box bay window to front aspect. Polished concrete floor with underfloor heating. Open plan to :
Extended Kitchen / Family Room - 7.19m x 3.66m (23'7 x 12') - Bi-folding doors opening onto the rear garden. Polished concrete floor with underfloor heating. Island unit with storage, built-in wine cooler, inset sink unit and hob with extractor above. Range of floor to ceiling kitchen units with integrated oven and microwave. Doors to rear garden and further door through to front.
First Floor Landing - Doors to all rooms.
Bedroom - 3.61m x 3.05m (11'10 x 10') - Window to front aspect.
Bedroom - 3.66m x 3.66m (12' x 12') - Window to rear.
Bedroom - 4.06m x 2.87m (13'4 x 9'5) - Window to rear aspect.
Family Bathroom - Part tiled walls and tiled flooring. Free standing, slipper bath, close coupled w.c. and wash hand basin set into vanity unit.
Exterior - Rear Garden - Landscaped garden with areas of loose stone and a neat artificial lawn. Covered BBQ area and steps down to a seating area. Raised planters with low level hedging.
Garden Room With Kitchen / Reception / Shower Room -
Kitchen - 2.77m x 2.36m (9'1 x 7'9) - Fitted with wall and base units with work surface over. Door into garden.
Reception Room - 5.00m x 4.60m (16'5 x 15'1) - Bi-folding doors into the garden. Tiled flooring.
Shower / Wet Room - Brick effect tiling to walls. Overhead 'rainfall' shower with hand help attachment. W.C and feature wash hand basin with wall mounted taps.
Exterior - Front Garden - Laid to loose stone, providing excellent parking for several vehicles.
Property Ref: 59223_32630073
Similar Properties
Harpers Lane, Doddinghurst, Brentwood
3 Bedroom Semi-Detached Bungalow | Guide Price £650,000
Coming to the market for the first time in 30 years is this exceedingly well-maintained semi-detached bungalow located i...
3 Bedroom Detached Bungalow | Guide Price £650,000
** GUIDE PRICE �650,000 - �675,000 ** Presenting a fantastic opportunity for extension (stpp) an...
Hook End Road, Hook End, Brentwood
4 Bedroom Detached House | Guide Price £650,000
Situated in the centre of Hook End is this detached chalet style home which comes to the market with full planning permi...
Jericho Place, Blackmore, Ingatestone
3 Bedroom Detached Bungalow | Guide Price £670,000
Offered for sale is this three, double bedroom, detached bungalow situated in a quiet cul-de-sac in the heart of Blackmo...
Blackmore Road, Kelvedon Hatch, Brentwood
4 Bedroom Semi-Detached House | Guide Price £675,000
Sitting well back from the road is this well established four bedroom, semi-detached family home with a glorious kitchen...
4 Bedroom Semi-Detached House | Guide Price £675,000
Situated on a corner plot this spacious, semi-detached property makes a fantastic family home, with it's four double bed...

Keith Ashton Estates (Kelvedon Hatch)
38 Blackmore Road, Kelvedon Hatch, Essex, CM15 0AT
How much is your home worth?
Use our short form to request a valuation of your property.
Request a Valuation
