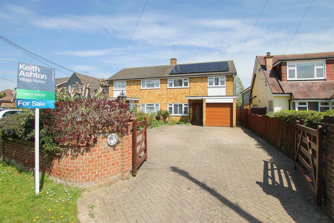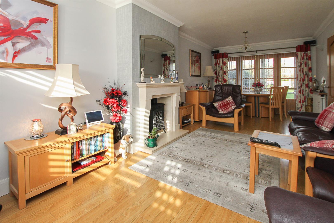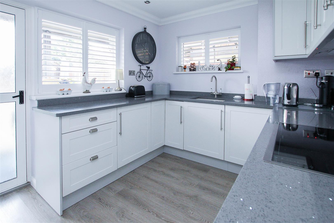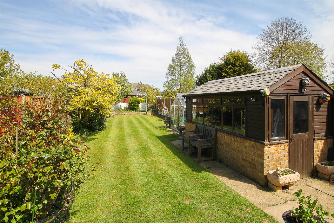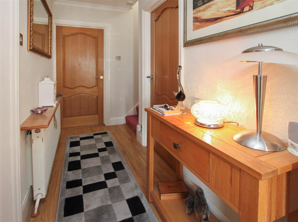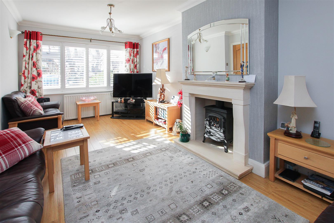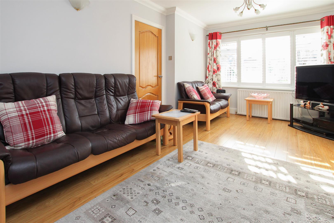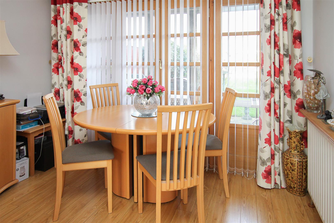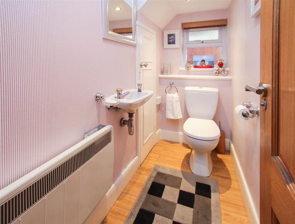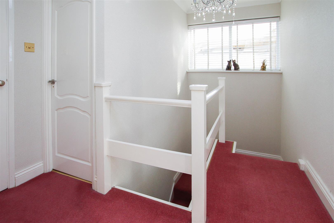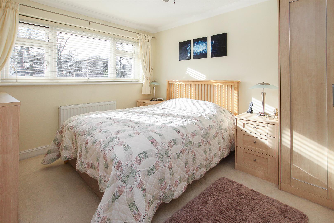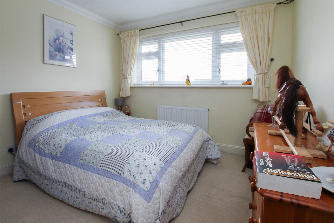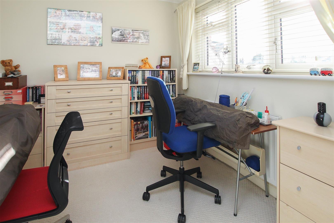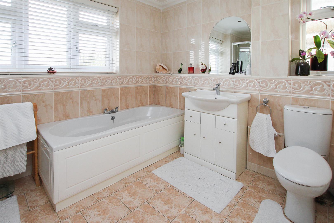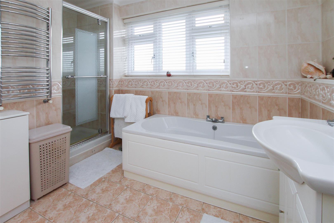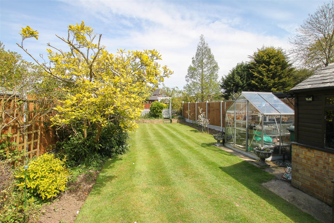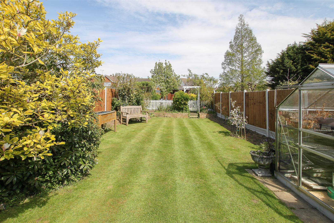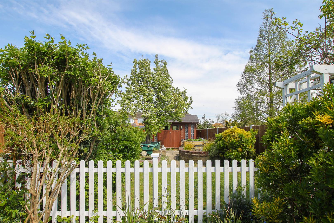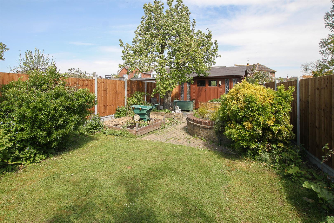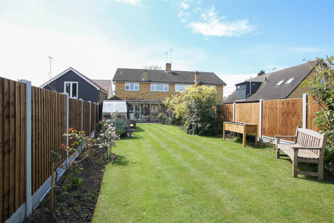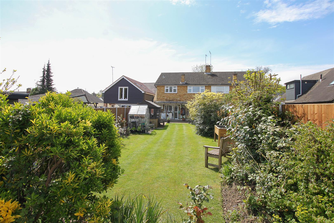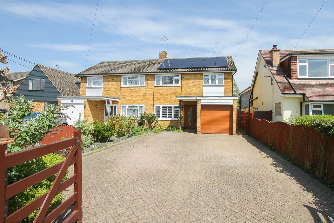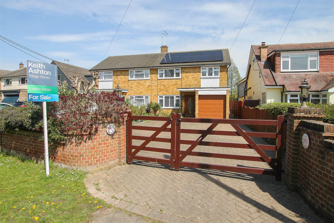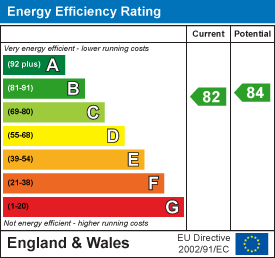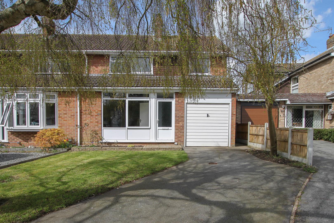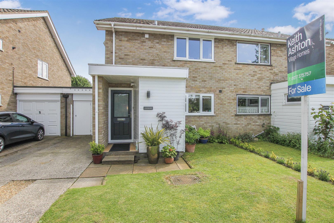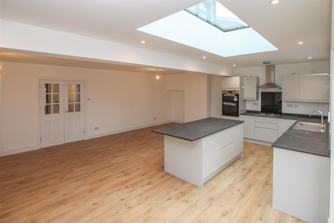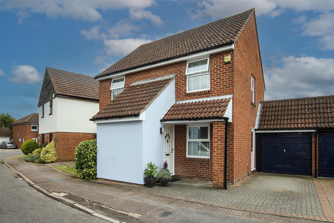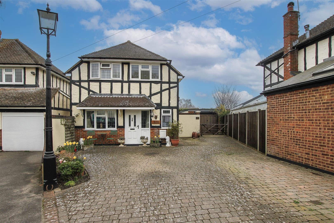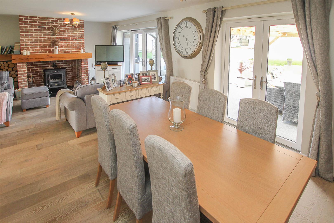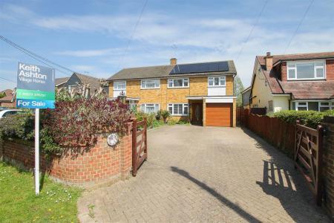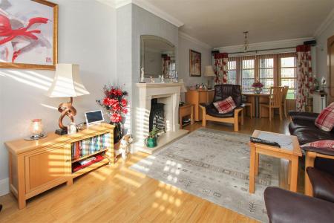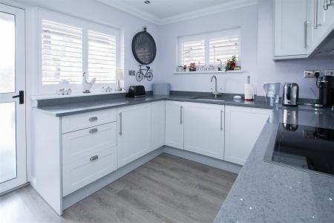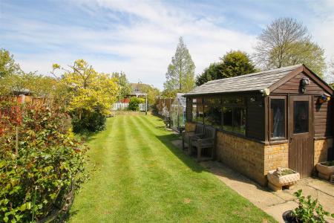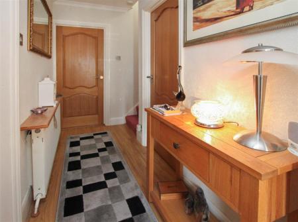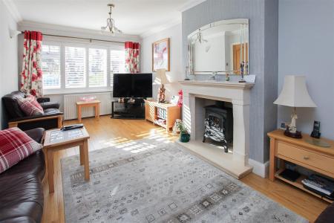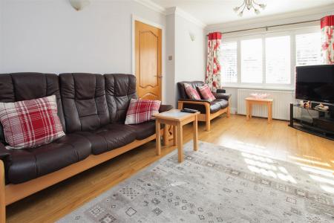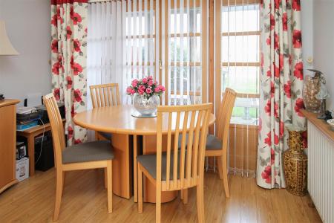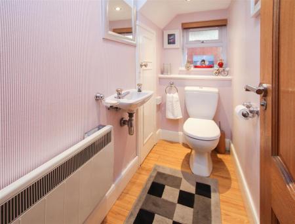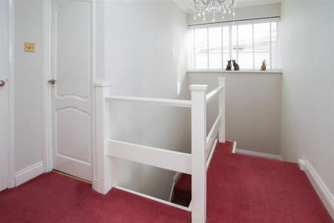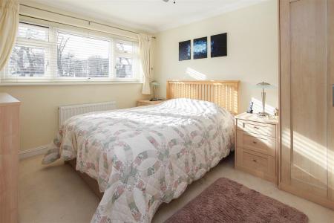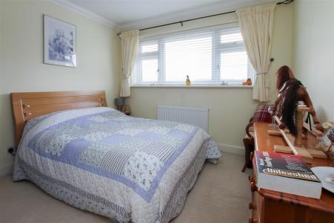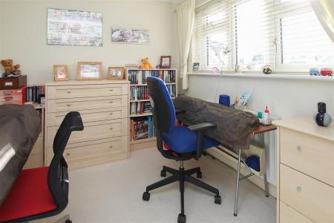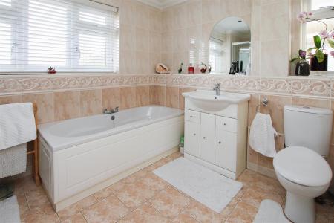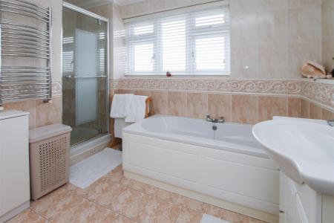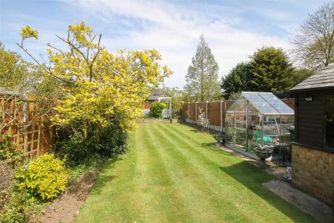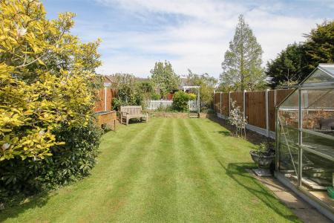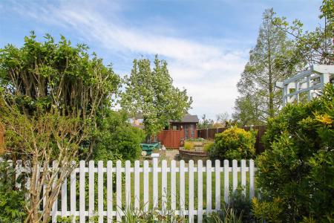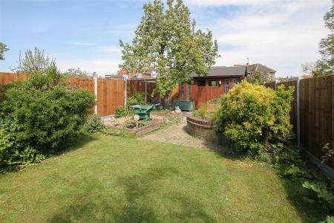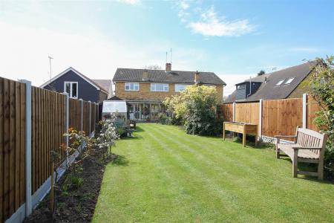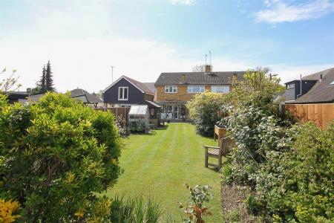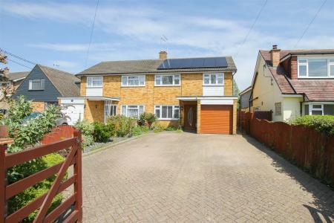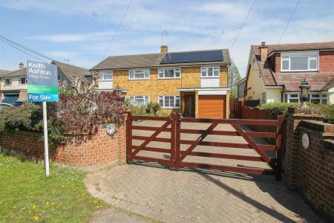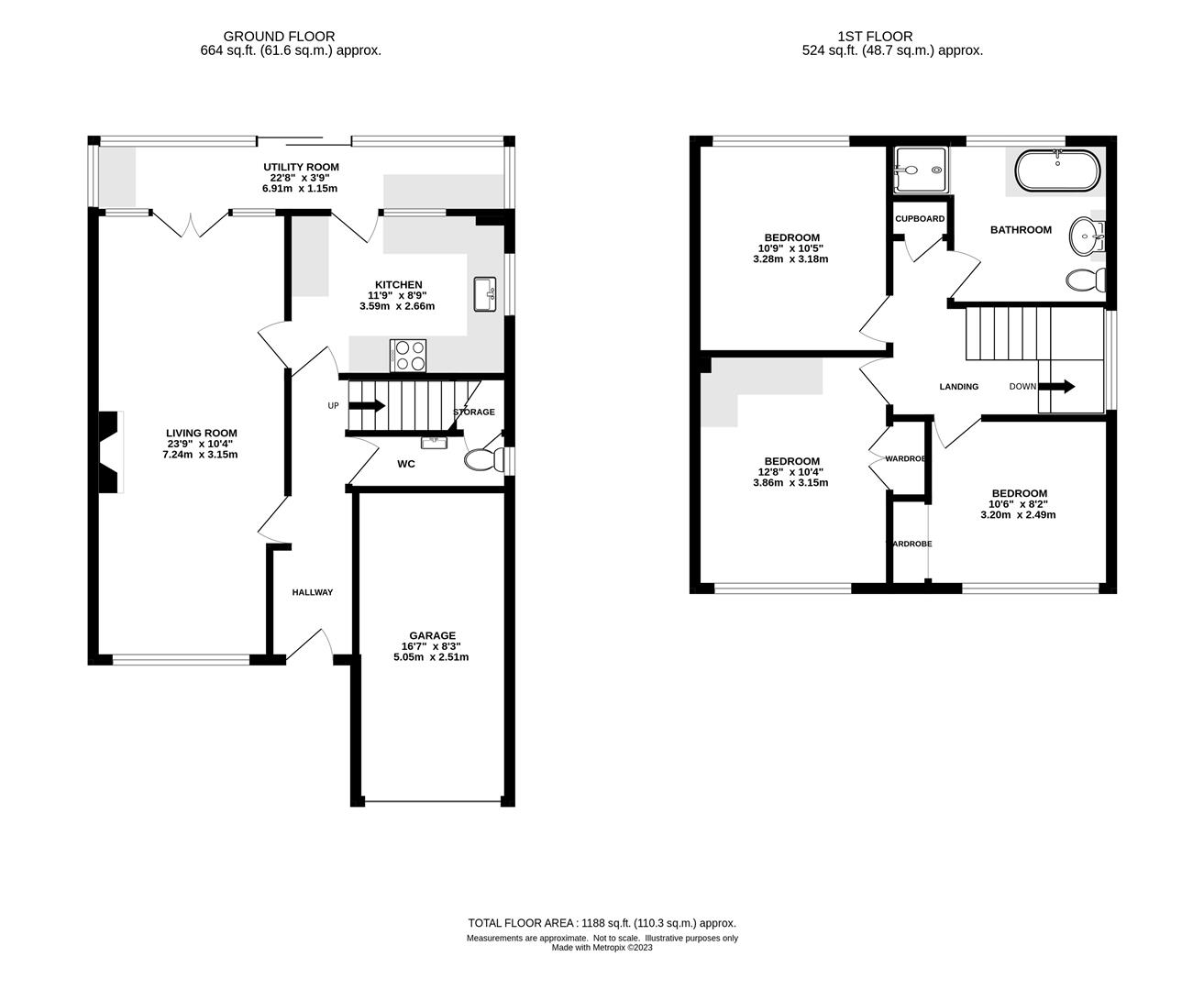- THREE DOUBLE BEDROOMS
- GROUND FLOOR CLOAKROOM
- SPACIOUS LIVING ROOM
- LEAN TO
- BATHROOM WITH BATH & SEPARATE SHOWER CUBICLE
- DRIVEWAY - APPROX 40'
- LARGE REAR GARDEN - APPROX 120'
- ATTACHED GARAGE
3 Bedroom Semi-Detached House for sale in Brentwood
**** GUIDE PRICE �525,000 to �550,000 ****
This is an excellent opportunity to purchase a lovely three, double bedroom semi-detached home with a pleasant outlook in the popular area of Wyatts Green. Viewers will find that whilst the property in set in a semi-rural location, it is within walking distance of local shops, schools, and bus routes, and is within a short drive of around 5 miles to Shenfield and Brentwood Town Centres with mainline train services into London. The property further benefits from a mature rear garden which measures in the region of 120' in length.
The front aspect of the property has tasteful shutters and blinds on all windows. A high-quality entrance door and glass side panel with a matching electric shutter door to the garage. There is a front lobby and spacious hallway with stairs rising to the first floor and a door giving access into the ground floor cloakroom which has been fitted with w.c. and wash hand basin. There is a handy, and good-sized under stairs storage cupboard located within the cloakroom. A door at one end of the hallway gives access into the kitchen which is fitted in light grey wall and base units with quartz worktop over and integrated appliances. There is additional space for free standing appliances in the lean to which is accessible from the kitchen, and there is further work surface and storage cupboards here also. The lean to runs the width of the property to the rear and is also accessible from the lounge via French doors. The lounge is of a good-sized measuring 23'9 x 10'4 with plenty of space for a family dining room table and chairs, and there is also a feature log burning stove with stone surround and hearth.
Rising to the first floor you will find three double bedrooms, the largest of which has fitted wardrobes and bedroom furniture. There is also a large family bathroom which is fully tiled and benefits from being fitted in a four-piece suite, comprising: panelled bath, separate shower cubicle, vanity wash hand basin and low flush w.c.
Externally the property boasts a mature rear garden, measuring in the region of 120' in length. The garden is split into two sections, with white picket fence and wooden pergola leading through to the bottom part of the garden where there is a brick-based timber framed building currently used by the Vendor as a woodworking workshop. Outside there is a raised feature fishpond. There is useful side pedestrian access through to the front garden, where a block paved driveway provides parking for two/three vehicles, in addition to an attached garage.
With energy costs at the forefront of everybody's minds, it should be noted that this property benefits from a newly installed PV Solar panel system with storage batteries. The solar panel system generated 5022 kWh of power in 2022. From this total, the household usage at current electricity tariffs rates equates to annual energy bill savings of over a �1000. Any unused power returned to the grid qualifies for additional savings of around �100 in SEG payments. The property is well insulated with a very good EPC rating that contributes to below average heating costs.
Hallway And Lobby - Stairs rising to the first floor. Door to :
Ground Floor Cloakroom - Fitted with wash hand basin and w.c. Storage cupboard.
Living Room - 7.24m x 3.15m (23'9 x 10'4) - Window with shutters to front aspect. Double doors with vertical blinds giving access to the lean to. Feature log burning stove with stone hearth and surround. Doors to kitchen and hallway.
Kitchen - 3.58m x 2.67m (11'9 x 8'9) - White wall and base units with integrated appliances. Further door to :
Lean To - 6.91m x 1.14m (22'8 x 3'9) - Further wall and base units to one end and providing additional space for free standing appliances. Sliding patio doors onto rear garden.
First Floor Landing - Handy Storage cupboard.
Bedroom One - 3.86m x 3.15m (12'8 x 10'4) - Fitted bedroom furniture. Window to front aspect.
Bedroom Two - 3.28m x 3.18m (10'9 x 10'5) - Window to rear aspect.
Bedroom Three - 3.20m x 2.49m (10'6 x 8'2) - Window to front aspect.
Family Bathroom - Fitted in a four-piece suite comprising panelled bath, separate shower cubicle, vanity wash hand basin and low flush w.c.
Exterior - Rear Garden - approx 36.58m in length (approx 120' in length) - Commencing with a patio leading into lawns with a brick-based timber framed tool shed and a greenhouse. The garden is sectioned into two area, split by a picket fence and wooden pergola. Brick-based timber framed shed and raised fish pond located at the bottom of the garden. Side pedestrian access through to the front garden.
Exterior - Front Garden - Block paved driveway providing parking for two/three vehicles.
Attached Garage - 5.05m x 2.51m (16'7 x 8'3) - Potential to convert to a further reception room or ground floor bedroom if required.
Solar Panelling - Our Vendor has advised there is a new PV Solar panel system with storage batteries which was installed in Oct 2021. The metered usable generated power in 2022 was a total of 5022 kWh. Any unused power was returned to the grid and qualified for SEG payments from the energy provider.
Agents Note - Fee Disclosure - As part of the service we offer we may recommend ancillary services to you which we believe may help you with your property transaction. We wish to make you aware, that should you decide to use these services we will receive a referral fee. For full and detailed information please visit 'terms and conditions' on our website www.keithashton.co.uk
Property Ref: 59223_32092644
Similar Properties
4 Bedroom Semi-Detached House | Offers in excess of £525,000
For sale is this four-bedroom, semi-detached family home located in a quiet cul-de-sac just a short stroll from the hear...
School Road, Kelvedon Hatch, Brentwood
3 Bedroom Semi-Detached House | Guide Price £525,000
Located in a sought-after turning and being within walking distance of the popular Kelvedon Hatch Primary School with ot...
Stocks Lane, Kelvedon Hatch, Brentwood
3 Bedroom Terraced House | Offers in excess of £525,000
Extended to the rear and into the loft space, and having been completely renovated throughout, we are delighted to bring...
Moorescroft, Kelvedon Hatch, Brentwood
3 Bedroom Detached House | Offers in excess of £535,000
With three double bedrooms and two reception rooms we are delighted to bring to market this spacious detached house with...
3 Bedroom Detached House | Offers in excess of £535,000
'The Old Workshop' located in Moat Close, Doddinghurst is a pretty, Mock Tudor style, detached family home and is just o...
Byrd Mead, Stondon Massey, Brentwood
3 Bedroom Semi-Detached Bungalow | £539,000
Beautifully presented throughout and having been extended into the roof we are delighted to bring to market this, three...

Keith Ashton Estates (Kelvedon Hatch)
38 Blackmore Road, Kelvedon Hatch, Essex, CM15 0AT
How much is your home worth?
Use our short form to request a valuation of your property.
Request a Valuation
