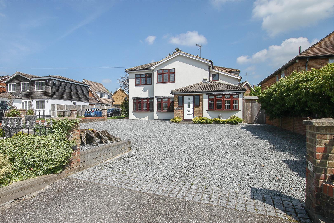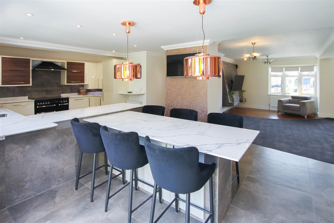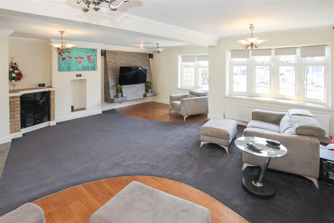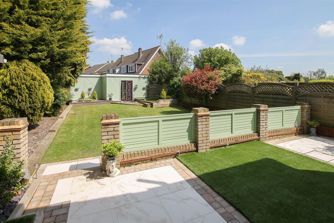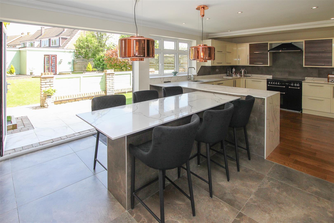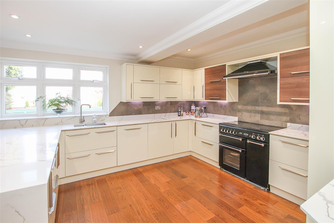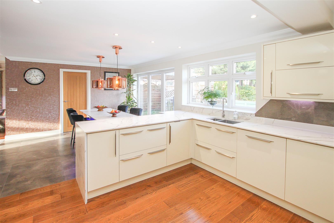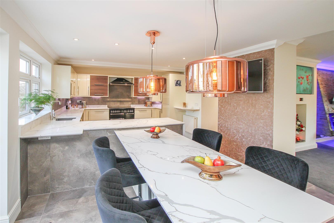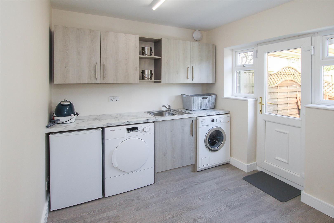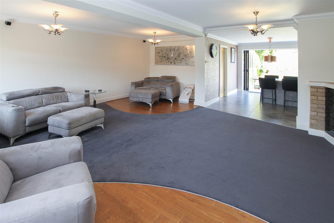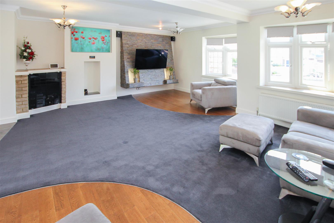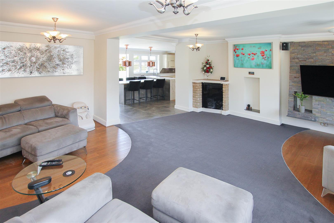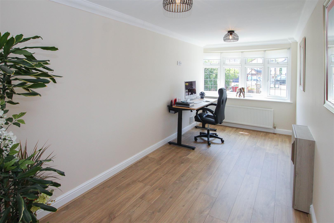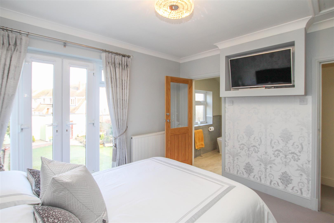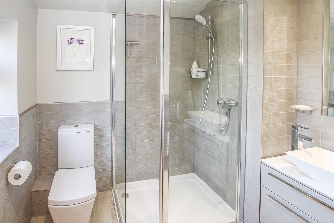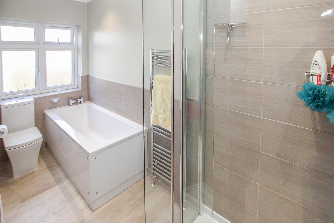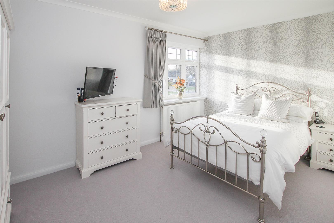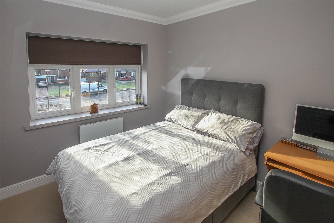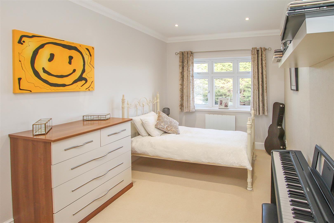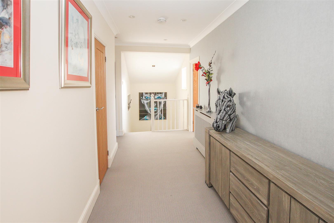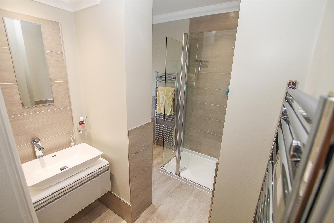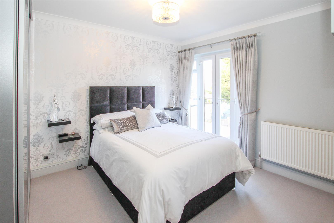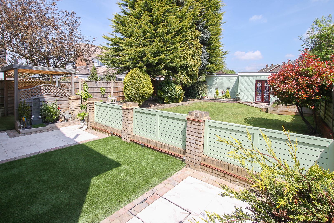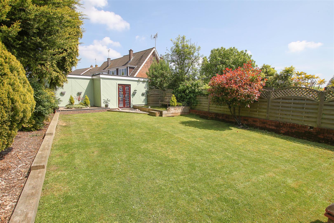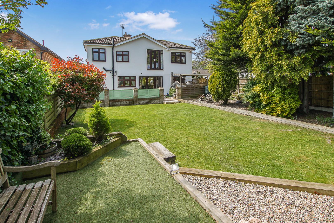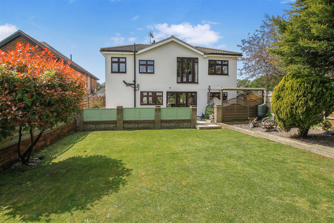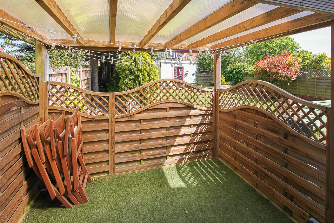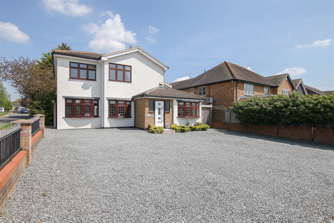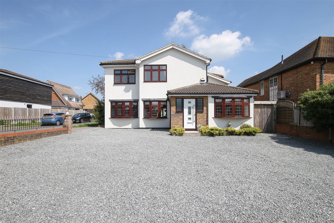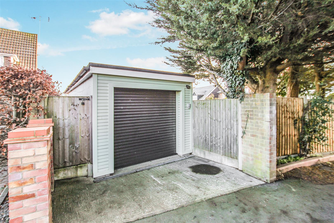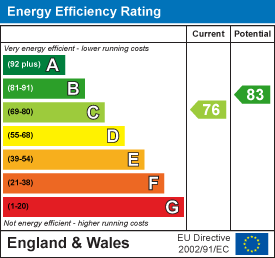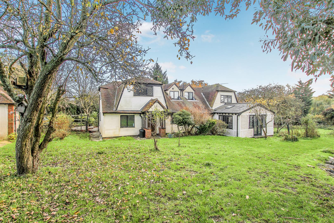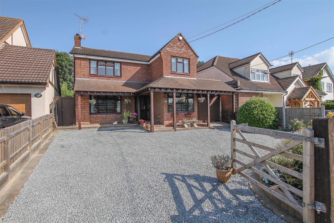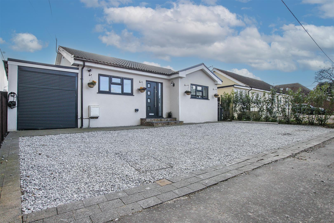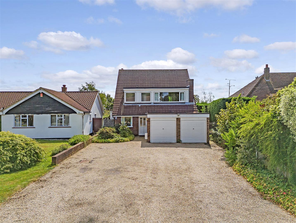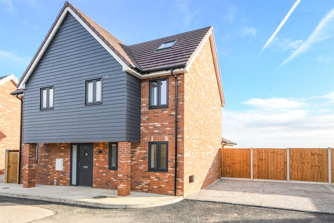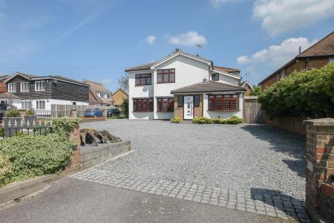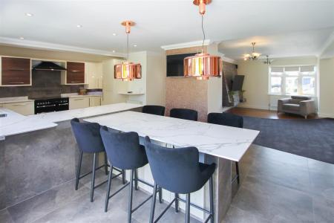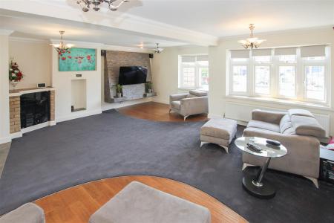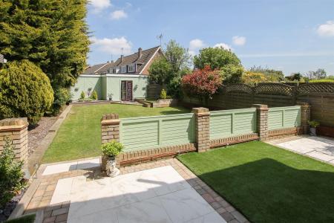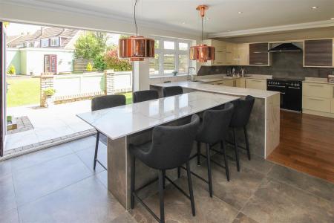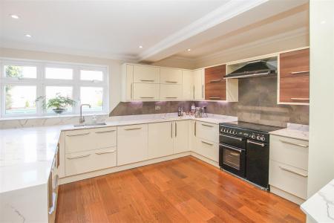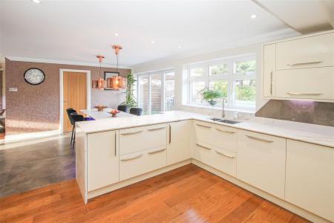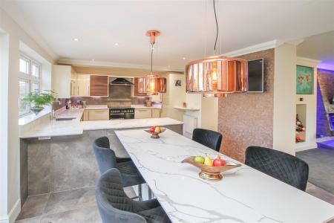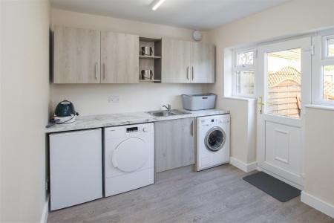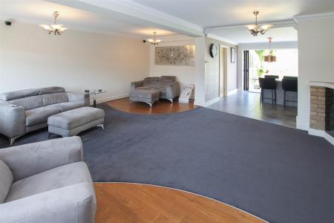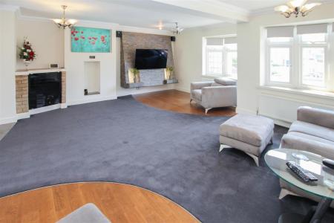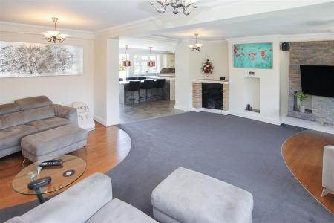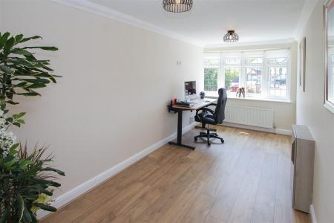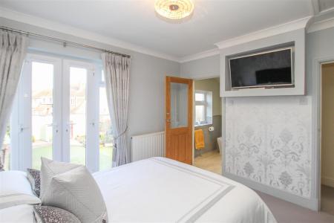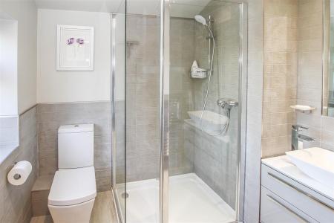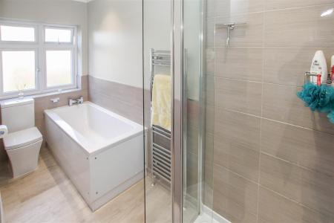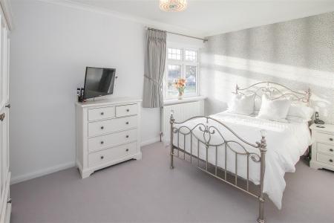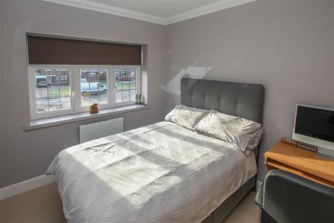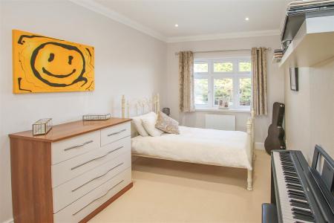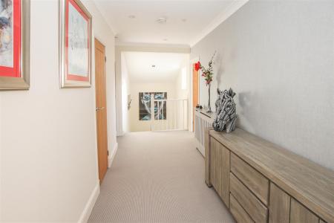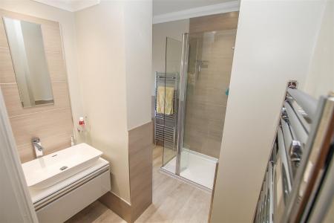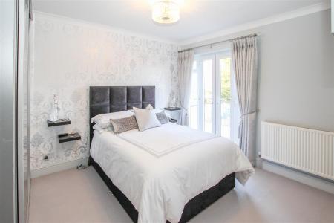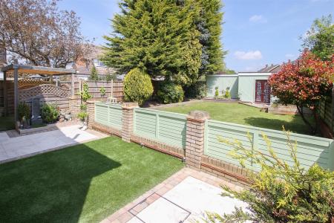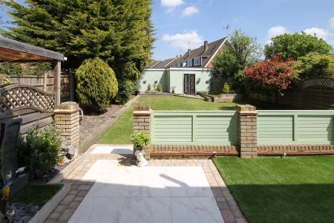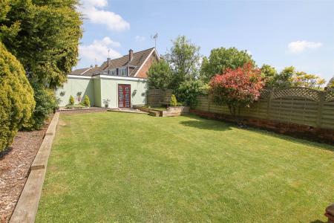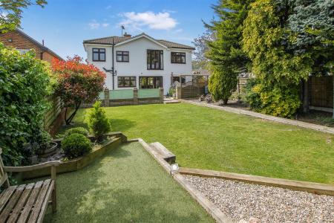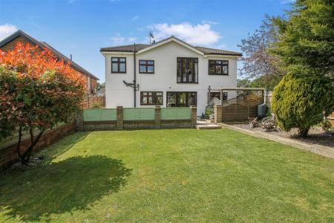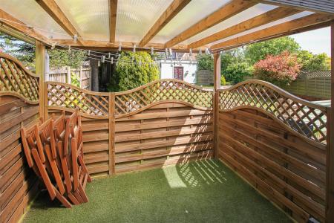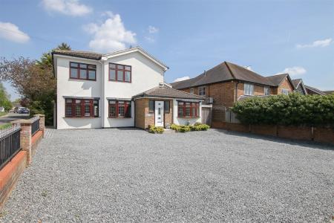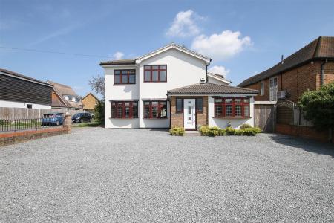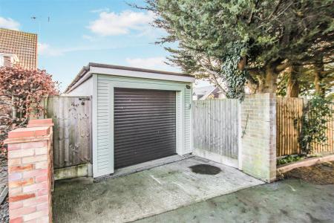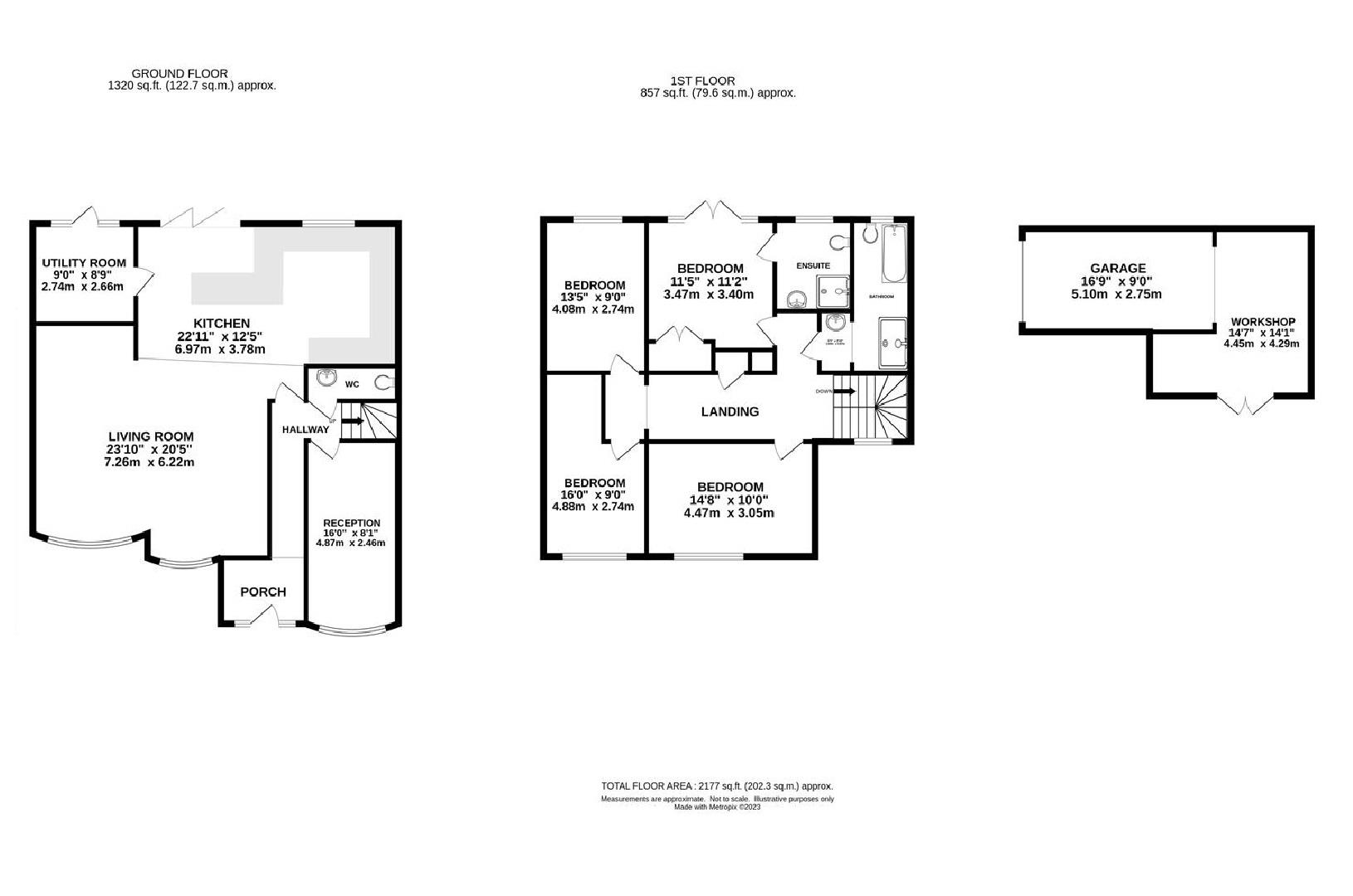- SITUATED ON A LARGE CORNER PLOT
- FOUR/FIVE BEDROOM DETACHED HOUSE
- RECENTLY REFURBISHED
- SPACIOUS LIVING ROOM
- SECOND RECEPTION / BEDROOM FIVE
- EN-SUITE SHOWER ROOM
- 77' REAR GARDEN
- DETACHED GARAGE WITH WORKSHOP
4 Bedroom Detached House for sale in Brentwood
On a large corner plot, set well back from the road and within a short distance of local shops, schools and bus routes is this extended four / five bedroom detached family home, offering over 2000 sq.ft of versatile living accommodation. The property further benefits from a detached garage, including spacious workshop to the bottom of the garden with further parking on a good-sized driveway to the front. Whilst enjoying the benefits of semi-rural living, viewers will find that it is just a short drive of around 5 miles to Shenfield and Brentwood Town centres and Mainline Train services.
Steps up to a covered porch at the front of the property open to a long hallway with stairs rising to the first floor. To the end of the hallway is a ground floor cloakroom which is fitted in a modern two-piece suite, including w.c. and wash hand basin. The second reception with bay window overlooking the front of the property could be utilized as a fifth bedroom if required. The main living room is a bright and spacious area, uniquely designed with feature brickwork to three walls and a mix of carpeted and solid oak wooden flooring. There are two bay windows which overlook the front of the property. The living room is open plan to a beautiful kitchen / diner which has been fitted in a range of cream gloss wall and base units with marble effect quartz work surface over and includes integrated appliances. A large peninsular breakfast bar provides excellent space for family dining / entertaining. Bi-folding doors in the dining area open directly onto a patio area in the rear garden. A separate utility room off the kitchen / diner offers additional space for appliances and there is a further single door into the garden.
Rising to the first-floor level you will find a spacious and bright landing with storage cupboard. All four bedrooms are of a double size and well-proportioned. The master bedroom overlooks the rear garden and benefits from a lovely Juliette balcony, fitted mirrored wardrobes and access to an en-suite shower room. The shower room is fitted with shower cubicle, close coupled w.c. and wash hand basin set into a modern vanity unit. Additionally to this level, there is a lovely family bathroom fitted in a modern four-piece suite, comprising double shower cubicle, panelled bath, close coupled w.c and wash hand basin set into vanity unit.
Externally, the property offers excellent off street parking for around 5/6 vehicles on a large driveway, set well back from the road. Whilst to the rear (accessed via Plovers Mead) there is a detached garage and workshop with double, pedestrian doors into the rear garden. The rear garden measures in the region of 77' in length, and as previously mentioned has a raised patio area to the immediate rear of the property with the remainder being laid to neat lawn and flower beds with mature shrubs and trees.
Covered Porch - Opening into :
Entrance Hall - Stairs to first floor. Door to :
Ground Floor Cloakroom - Fitted in a two piece suite.
Spacious Living Room - 7.26m x 6.22m (23'10 x 20'5) - Open plan to :
Kitchen / Dining Room - 6.99m x 3.78m (22'11 x 12'5) - Modern range of cream gloss wall and base units with Range style cooker and further integrated appliances. Peninsular breakfast bar with ample space for seating. Bi-folding doors opening onto rear garden. Door to :
Utility Room - 2.74m x 2.67m (9' x 8'9) - Ample space for further appliances.
Second Reception / Bedroom Five - 4.88m x 2.46m (16' x 8'1) - Window to front aspect.
Spacious First Floor Landing -
Bedroom - 4.47m x 3.05m (14'8" x 10'0") - Window to front aspect.
Bedroom - 4.88m x 2.74m (16' x 9') - Window to front aspect.
Bedroom - 4.09m x 2.74m (13'5 x 9') - Window to rear aspect.
Bedroom - 3.48m x 3.40m (11'5 x 11'2) - Juliette Balcony overlooking the rear garden. Fitted mirrored wardrobes. Door to :
En-Suite Shower Room - Modern fitted shower room with double shower cubicle, wash hand basin set into vanity unit and close coupled w.c.
Family Bathoom - Fitted in a modern, four piece suite, comprising panelled bath, separate, double shower cubicle, wash hand basin set into vanity unit and close coupled w.c.
Exterior - Rear Garden - approx 23.47m in length (approx 77' in length) - Commencing with a patio area with steps down to neat lawns with mature conifers and shrubs, giving good privacy. Double pedestrian doors at the bottom of the garden giving access into the detached garage / workshop. Side pedestrian access through to the front.
Exterior - Front Garden - approx 18.29m in length (approx 60' in length) - Large shingle driveway providing excellent parking for 5/6 vehicles. Side pedestrian access through to front.
Detached Garage / Workshop -
Garage - 5.11m x 2.74m (16'9 x 9) - Accessed via Plovers Mead. Power and light connected. Open Plan into :
Workshop - 4.45m x 4.29m (14'7 x 14'1) - Power and light connected. Double pedestrian doors into garden.
Agents Note - Fee Disclosure - As part of the service we offer we may recommend ancillary services to you which we believe may help you with your property transaction. We wish to make you aware, that should you decide to use these services we will receive a referral fee. For full and detailed information please visit 'terms and conditions' on our website www.keithashton.co.uk
Property Ref: 59223_33095790
Similar Properties
** SIGNATURE HOME ** Paternoster Row, Noak Hill, Romford
4 Bedroom Detached House | Guide Price £800,000
Set in a rural location in a quiet country lane, we are delighted to bring to market this wonderful period home, believe...
Rectory Chase, Doddinghurst, Brentwood
4 Bedroom Detached House | Offers in excess of £800,000
Positioned in the centre of Doddinghurst Village, close to local amenities, playing fields and popular infant and junior...
5 Bedroom Detached House | Offers in excess of £800,000
With lovely countryside views to the rear and sitting on a good-sized plot in a quiet cul-de-sac, we are delighted to br...
Second Avenue, Hook End, Brentwood
4 Bedroom Detached Bungalow | Guide Price £825,000
With NO ONWARD CHAIN we are delighted to bring to market this beautifully presented, detached bungalow which has been ex...
Nine Ashes Road, Nine Ashes, Ingatestone
4 Bedroom Detached House | Guide Price £825,000
With a larger than average garden for this side of Nine Ashes Road and sitting on an overall plot of 1/3rd of an acre is...
PLOT 5 - Asht Tree Grove, Nine Ashes Road, Ingatestone
4 Bedroom Detached House | £825,000
Ash Tree Grove, Ingatestone is an exclusive new development of just nine BRAND NEW detached, four-bedroom family homes....

Keith Ashton Estates (Kelvedon Hatch)
38 Blackmore Road, Kelvedon Hatch, Essex, CM15 0AT
How much is your home worth?
Use our short form to request a valuation of your property.
Request a Valuation
