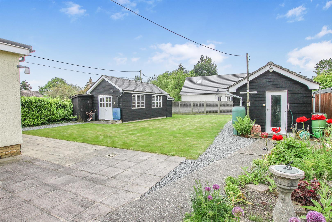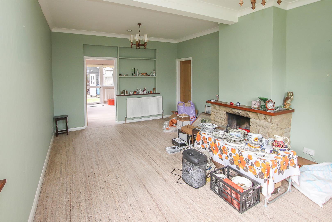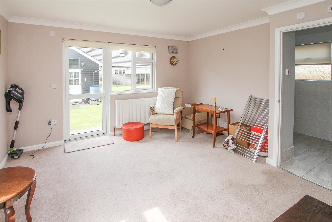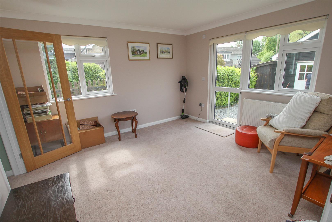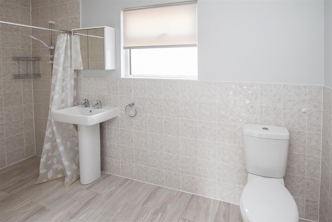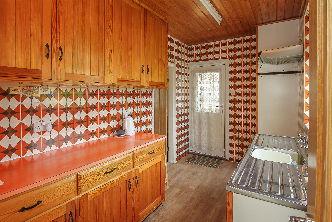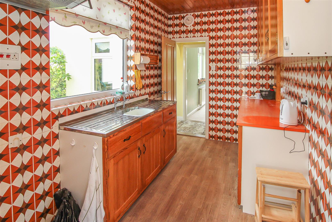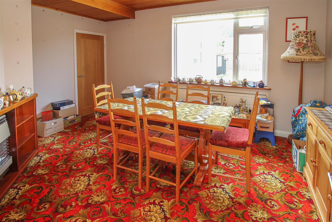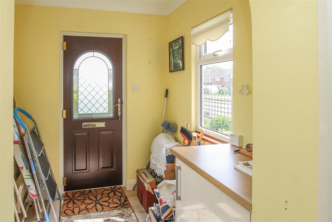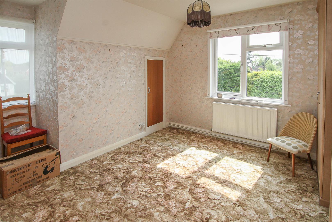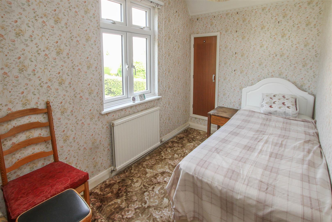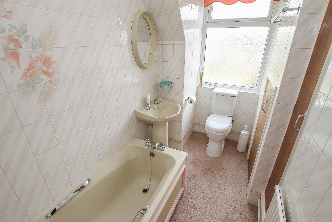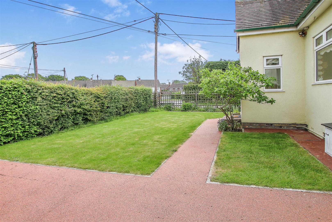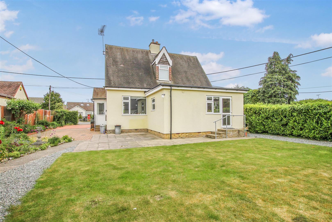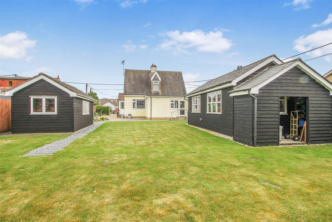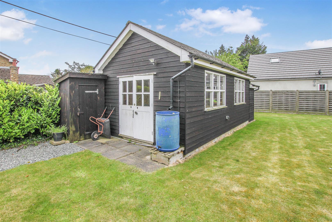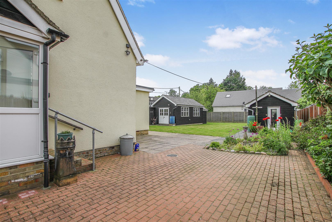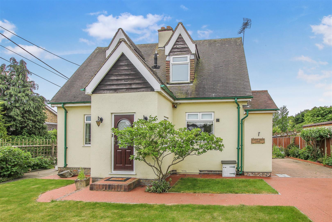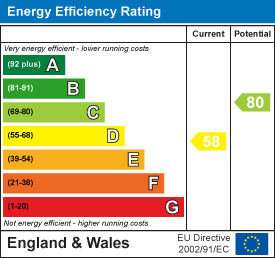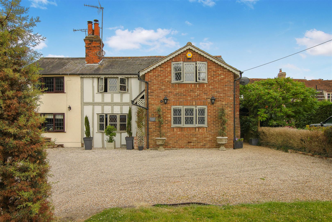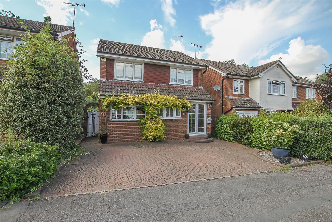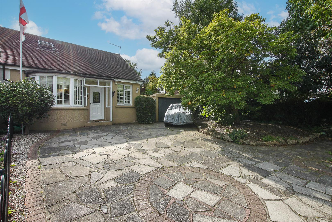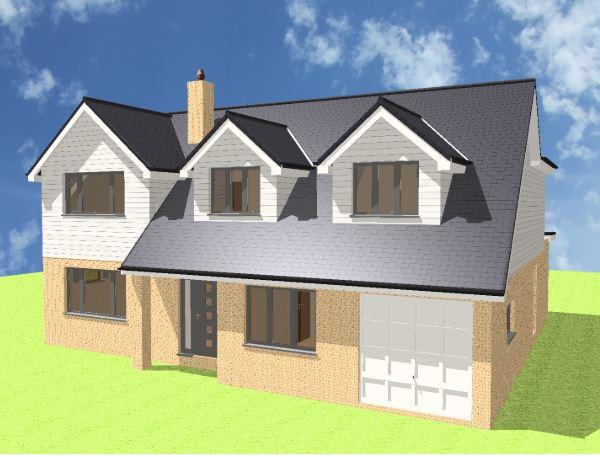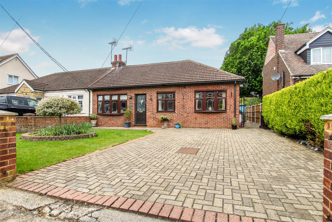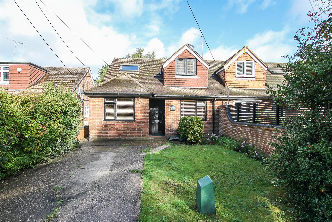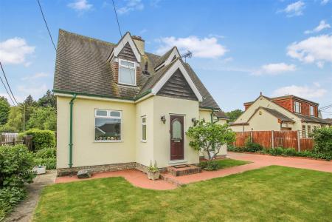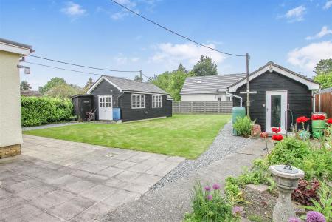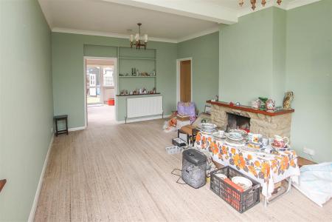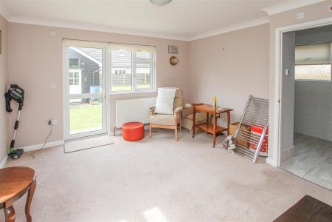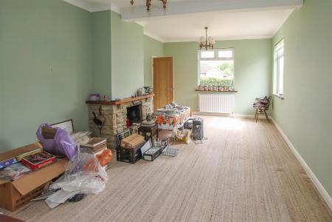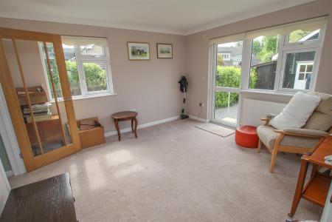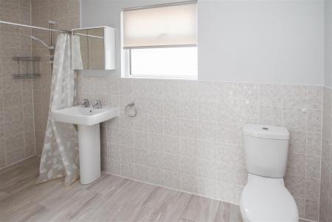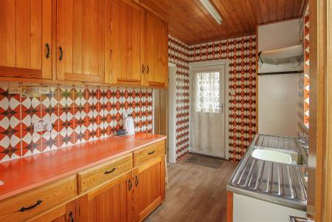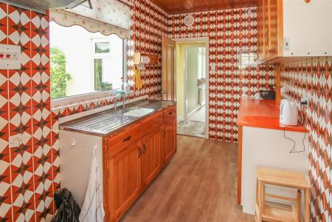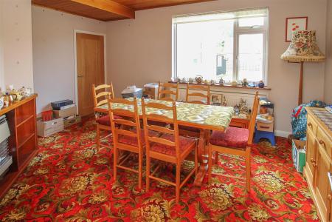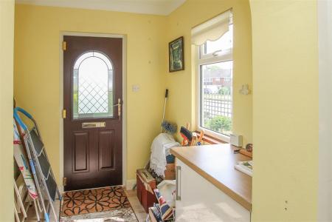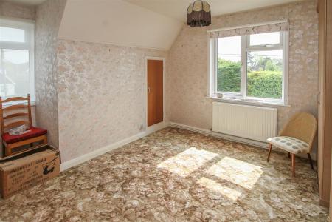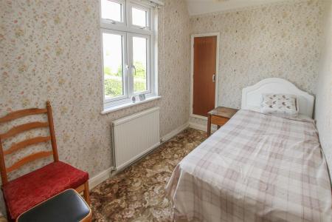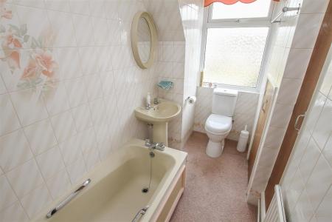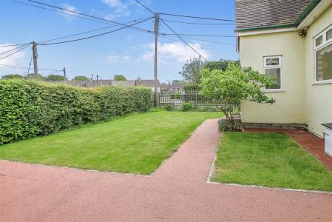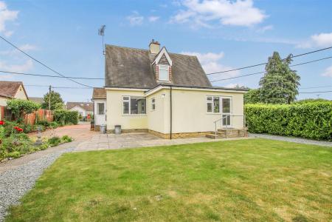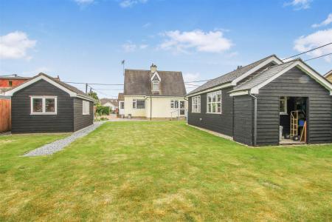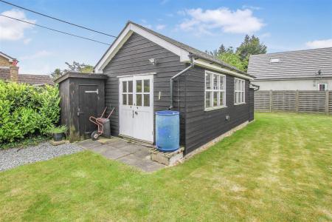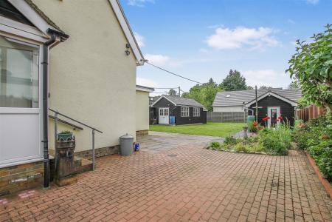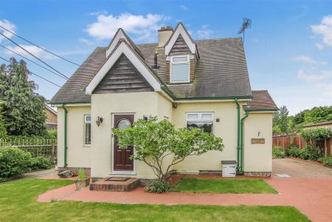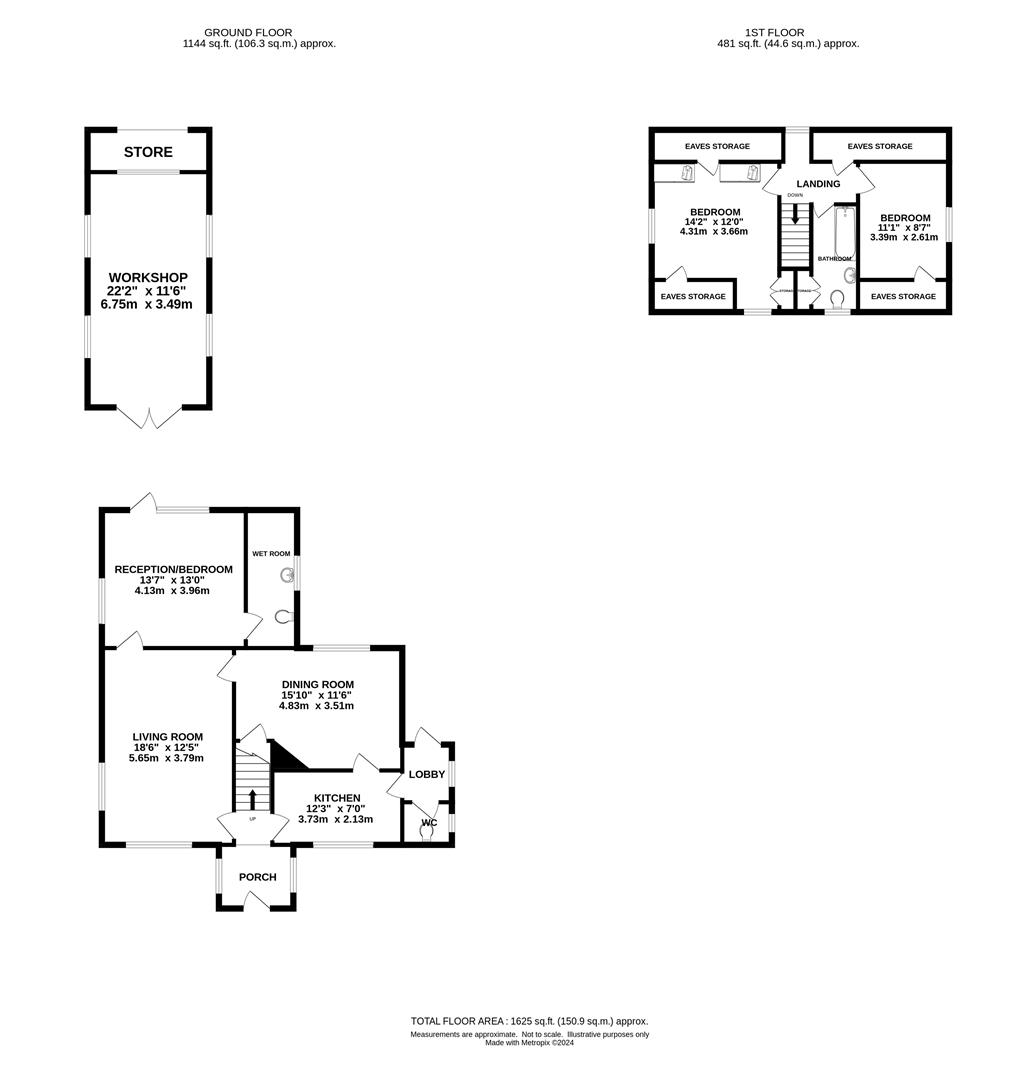- TWO/THREE BEDROOM DETACHED HOME
- POTENTIAL FOR EXTENSION & IMPROVEMENT
- NO ON-GOING CHAIN
- SPACIOUS LIVING ROOM
- GROUND FLOOR WET ROOM
- WELL MAINTAINED FRONT AND REAR GARDEN
- TWO LARGE OUTBUILDINGS
- WITHIN WALKING DISTANCE TO SHOPS, SCHOOLS AND BUS ROUTE
3 Bedroom Detached House for sale in Brentwood
Situated within walking distance of local shops, schools, and bus routes, and being just a short drive of around 5 miles to Shenfield and Brentwood Town Centres with mainline train services into London, is this two/three-bedroom detached home with great potential for improvement and extension, subject to the usual planning consents. The property offers two spacious reception rooms. along with a ground floor bedroom with en-suite wet room, whilst externally there are well maintained front and rear gardens, which include a large workshop and further spacious timber framed shed. Excellent parking is provided on a large, paved driveway, and the property is being sold with NO ON-GOING CHAIN.
The internal accommodation commences with a bright and spacious porch into the hallway, where there are stairs rising to the first floor. There is a spacious living room which has a double aspect to the front and side and there are doors which lead to the kitchen and into the ground floor bedroom. The second reception serves as a dining room, this is also a good-sized room with built-in storage cupboard. From the dining room there is access into the kitchen, currently there are wooden wall and base units fitted and there is ample space for free-standing appliances. The kitchen and dining room have excellent potential to be opened up into one space to provide a lovely kitchen / diner. A lobby with access into the rear garden is accessible from the kitchen, this room has potential for a utility room and there is also a ground floor w.c. To the rear of the property there is a bright and spacious ground floor bedroom/third reception, this room has a double aspect to the rear and to the side, along with a door into the garden, there is also access into a wet room with shower, w.c. and wash hand basin.
The first-floor landing gives access to two bedrooms, both with good eaves storage space, with further eaves storage from the landing. The largest of the two bedrooms has fitted wardrobes. The first-floor bathroom has fully tiled walls, panelled bath, WC and wash basin and there is built-in storage.
Externally, the property offers a spacious front lawn with large, paved driveway to the side providing excellent parking. The rear garden commences with a patio area leading onto a well-maintained lawns and flower beds planted with mature shrubs and plants. Within the garden there is a large workshop with power and light connected and there is additional timber framed storage shed.
Porch -
Living Room - 5.65 x 3.79 (18'6" x 12'5") -
Kitchen - 3.73m x 2.13m (12'3" x 7") -
Dining Room - 4.83 x 3.51 (15'10" x 11'6") -
Ground Floor Bedroom / Reception - 4.14m x 3.96m (13'7 x 13') -
Wet Room -
Lobby - Door to garden
Ground Floor Wc -
First Floor Landing -
Bedroom One - 4.32m x 3.66m (14'2" x 12'0") -
Bedroom Two - 3.38m x 2.62m (11'1" x 8'7") -
First Floor Bathroom -
External Front - Spacious front lawn with large, paved driveway to the side providing excellent parking.
External Rear - The rear garden commences with a patio area leading onto a well-maintained lawns and flower beds planted with mature shrubs and plants. Within the garden there is a large workshop with power and light connected and there is additional timber framed storage shed.
Workshop - 6.73m x 3.51m (22'1" x 11'6") - Power and light connected.
Agents Note - Fee Disclosure - As part of the service we offer we may recommend ancillary services to you which we believe may help you with your property transaction. We wish to make you aware, that should you decide to use these services we will receive a referral fee. For full and detailed information please visit 'terms and conditions' on our website www.keithashton.co.uk
Important information
This is not a Shared Ownership Property
Property Ref: 59223_33101732
Similar Properties
Loves Green, Highwood, Chelmsford
3 Bedroom Semi-Detached House | Guide Price £625,000
Located in the pleasant semi-rural village of Loves Green and with views over farmland to the rear is this beautiful, an...
Hallam Close, Doddinghurst, Brentwood
3 Bedroom Detached House | Guide Price £625,000
Being offered for sale with NO ONWARD CHAIN and benefitting from having a quiet outlook to the rear backing onto ancient...
Chelmsford Road, Shenfield, Brentwood
3 Bedroom Semi-Detached House | Guide Price £625,000
We are delighted to bring to market this immaculately presented and extended, three double bedroom, semi-detached chalet...
Hook End Road, Hook End, Brentwood
4 Bedroom Detached House | Guide Price £650,000
Situated in the centre of Hook End is this detached chalet style home which comes to the market with full planning permi...
Harpers Lane, Doddinghurst, Brentwood
3 Bedroom Semi-Detached Bungalow | Guide Price £650,000
Coming to the market for the first time in 30 years is this exceedingly well-maintained semi-detached bungalow located i...
4 Bedroom Semi-Detached House | Guide Price £650,000
Introducing this well presented, semi-detached chalet-style home, featuring a spacious open-plan lounge and dining area,...

Keith Ashton Estates (Kelvedon Hatch)
38 Blackmore Road, Kelvedon Hatch, Essex, CM15 0AT
How much is your home worth?
Use our short form to request a valuation of your property.
Request a Valuation

