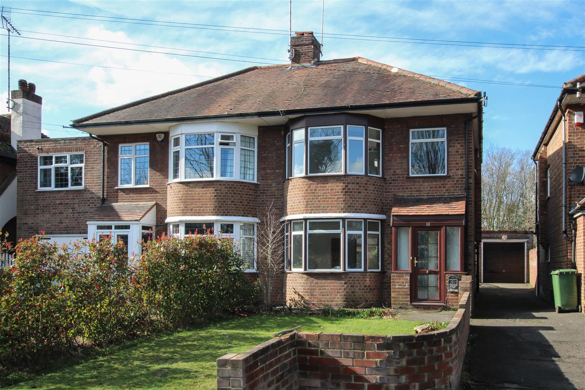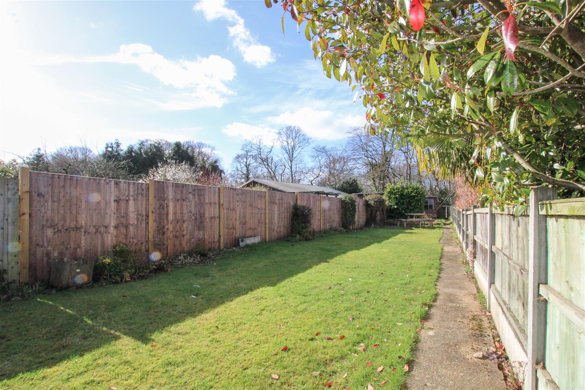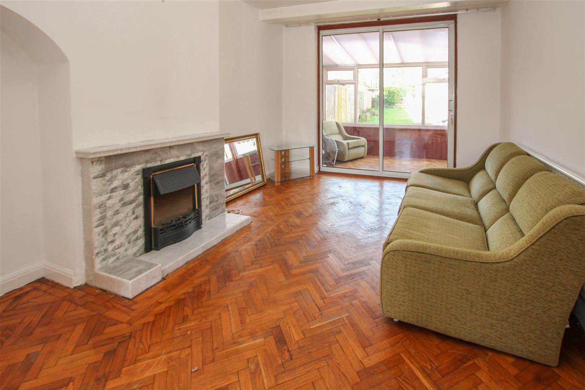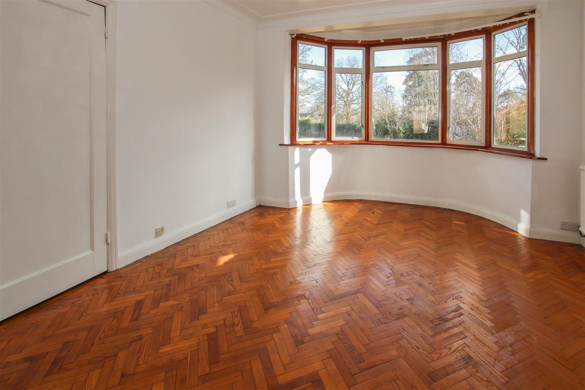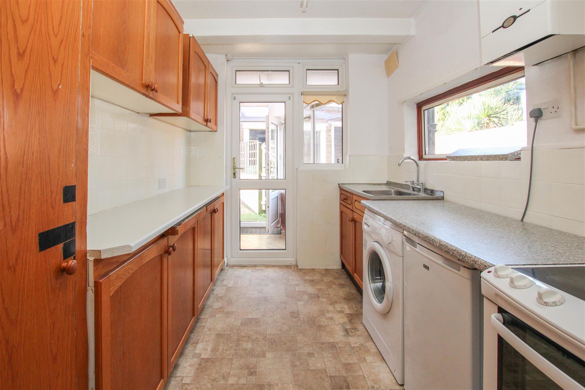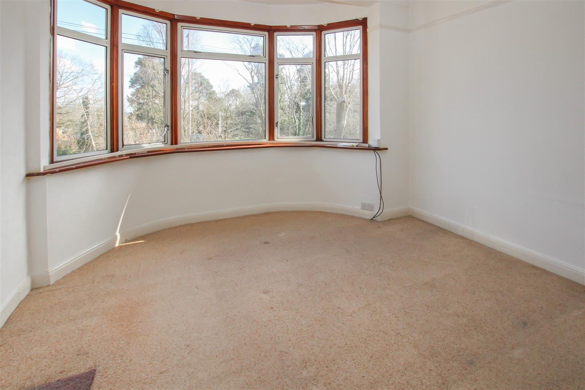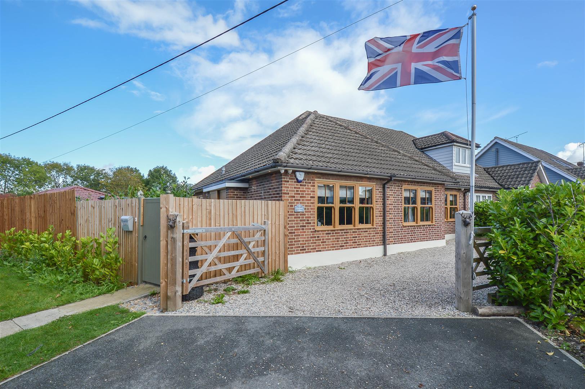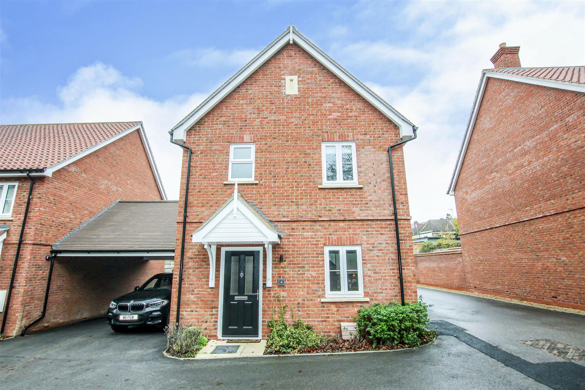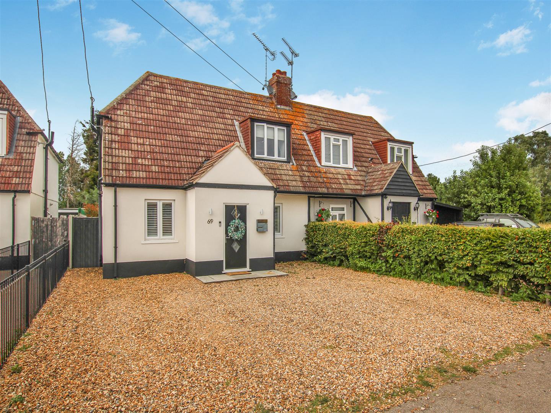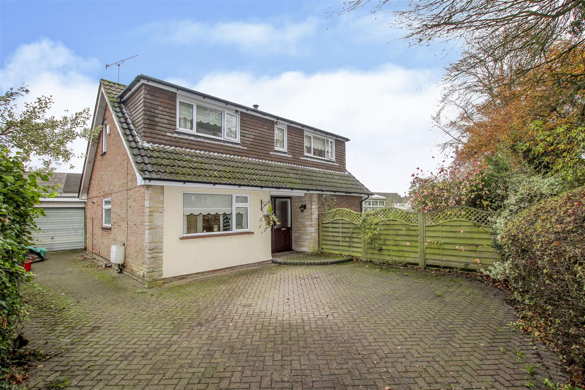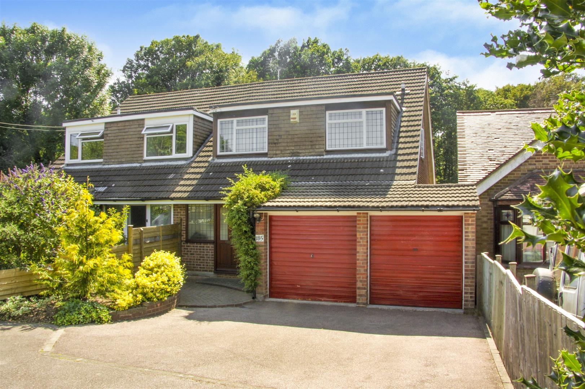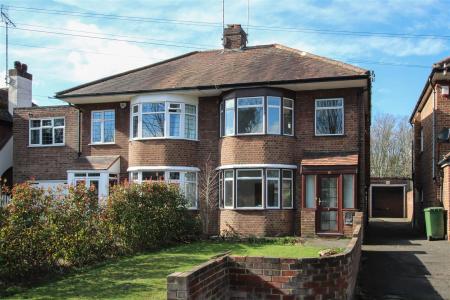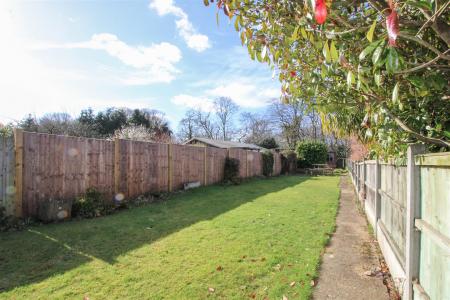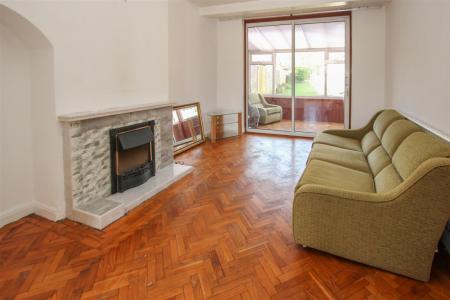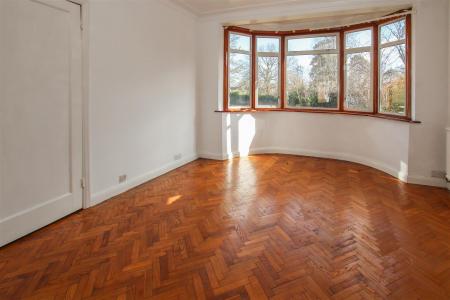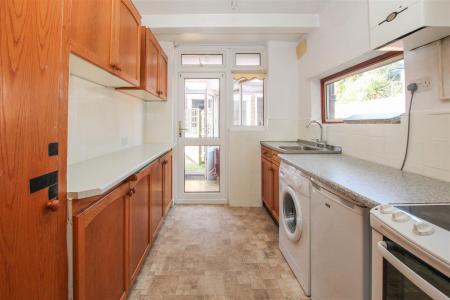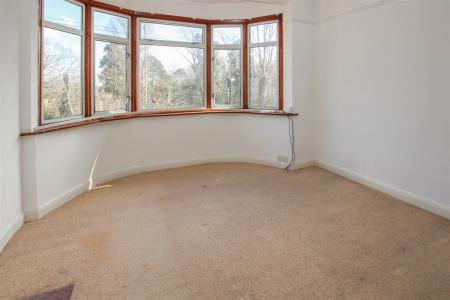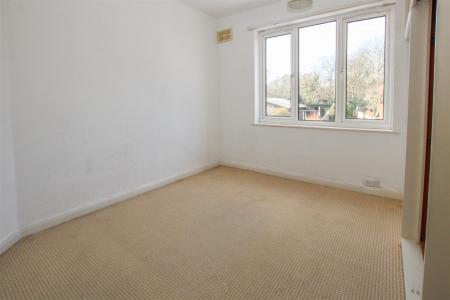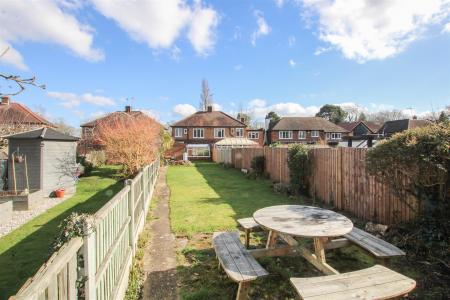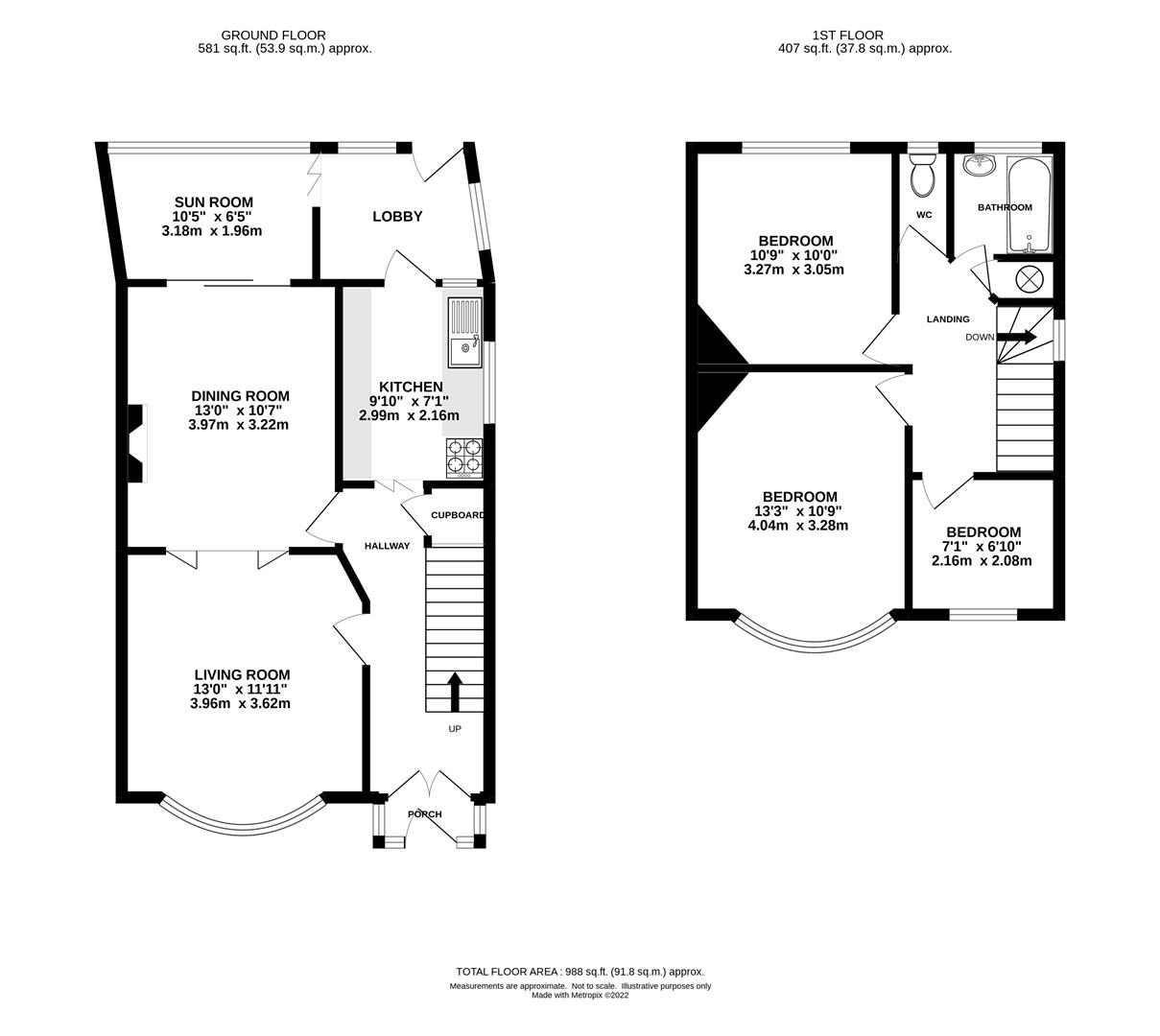- Attractive family home
- Three good-sized bedrooms
- Two reception rooms
- Bathroom with separate W.C.
- Excellent potential for development (stpp)
- No onward chain
- Convenient location
- Unoverlooked garden
3 Bedroom Semi-Detached House for sale in Brentwood
With the beautiful Thordon Country Park and its extensive woodlands on your doorstep, this attractive three-bedroom semi-detached family home offers fantastic potential for updating or development, subject to planning permission. It has a lovely unoverlooked rear garden and is within easy reach of all that Brentwood has to offer plus the added bonus of being offered for sale with no onward chain.
A porch opens to the hallway with stairs to the first floor and a useful storage cupboard. A door takes you to the well-proportioned living room with a feature bay window. This opens to the dining room with a fireplace and patio doors give access to a sun room with windows overlooking the rear garden. There is a lobby area with a door to the garden and a window to the side plus a door giving access to the fitted kitchen with a window to the side.
Upstairs, the first and second bedrooms are both good-sized double rooms and the third bedroom is a generously sized single bedroom. A bathroom and separate W.C. complete the accommodation.
The lovely large rear garden is unoverlooked and backs the popular King Georges's Playing Fields. To the front, there is a neat grassed area and off-street parking. There is also a shared driveway that leads to a detached garage.
With highly regarded schools within easy reach, the property also has the beautiful Thorndon Country Park on its doorstep, offering miles and miles of walks, bridal ways and cycle routes to explore. It is also within easy reach of both Brentwood and Shenfield High Streets, with their array of shops, bars, restaurants and stations, offering fast connections to London. It offers fantastic potential for updating or extending if required, subject to planning permission and will make a wonderful family home.
Porch -
Hallway -
Living Room - 3.96m x 3.63m (13' x 11'11) -
Dining Room - 3.96m x 3.23m (13' x 10'7) -
Sun Room - 3.18m x 1.96m (10'5 x 6'5) -
Lobby -
Kitchen - 3.00m x 2.16m (9'10 x 7'1) -
Landing -
Bedroom - 4.04m x 3.28m (13'3 x 10'9) -
Bedroom - 3.28m x 3.05m (10'9 x 10') -
Bedroom - 2.16m x 2.08m (7'1 x 6'10) -
Bathroom -
W.C. -
Agents Note - As part of the service we offer we may recommend ancillary services to you which we believe may help you with your property transaction. We wish to make you aware, that should you decide to use these services we will receive a referral fee. For full and detailed information please visit 'terms and conditions' on our website www.keithashton.co.uk
Property Ref: 8226_31332484
Similar Properties
Orchard Lane, Pilgrims Hatch, Brentwood
3 Bedroom Semi-Detached Bungalow | £585,000
Situated in a popular part of Pilgrims Hatch, this three bedroom bungalow ( accessed via Hulletts Lane ) has the benefit...
3 Bedroom Detached House | Offers in excess of £580,000
Nestled along a private cul-de-sac turning, within close proximity of Brentwood High Street and railway station, is this...
Church Road, Bulphan, Upminster
3 Bedroom Semi-Detached House | Guide Price £580,000
NO ONWARD CHAIN!Offered for sale with no onward chain is this beautifully decorated and extended three-bedroom, semi-det...
Hatch Road, Pilgrims Hatch, Brentwood
3 Bedroom Detached House | £600,000
DEVELOPMENT OPPORTUNITY - PLANS APPROVED FOR AN ADDITIONAL DWELLING (16/01010/FUL)A rare opportunity to acquire a detach...
Pear Trees, Ingrave, Brentwood
4 Bedroom Semi-Detached House | £600,000
Set back from the road, overlooking a green in one of the most sought after turnings in the beautiful village of Ingrave...
4 Bedroom Semi-Detached House | Guide Price £600,000
In the highly sought after location of the village of Herongate, just steps away and backing the beautiful Thorndon Coun...

Keith Ashton Estates (Brentwood)
26 St. Thomas Road, Brentwood, Essex, CM14 4DB
How much is your home worth?
Use our short form to request a valuation of your property.
Request a Valuation
