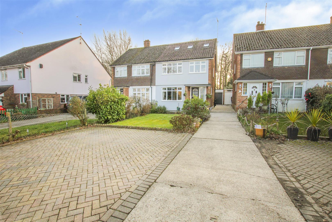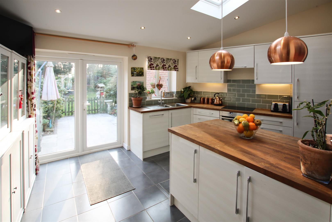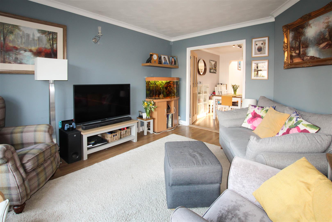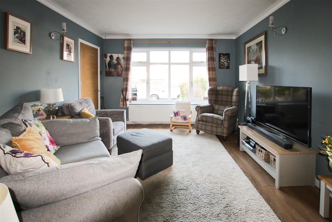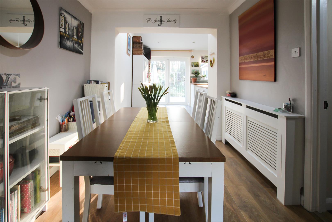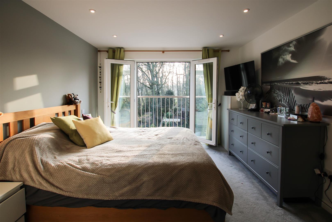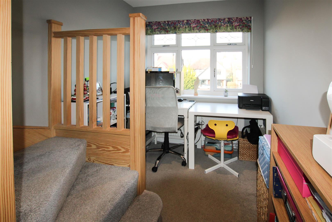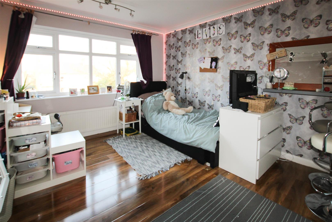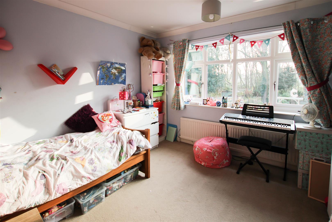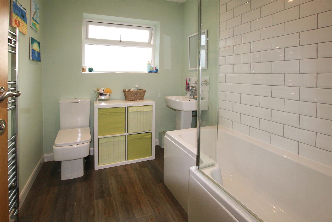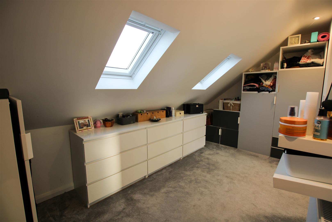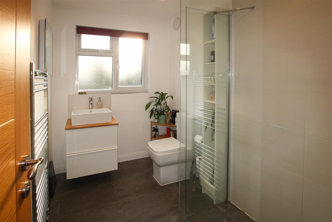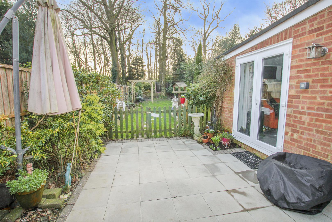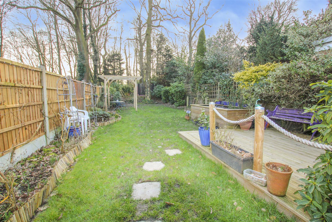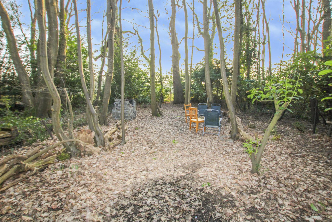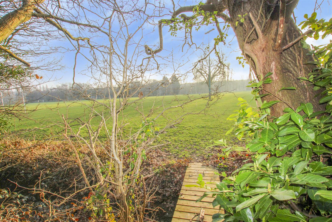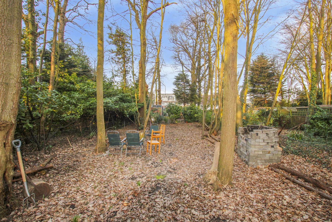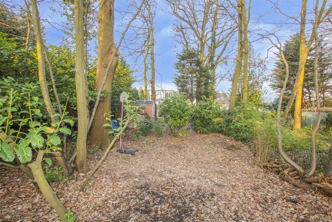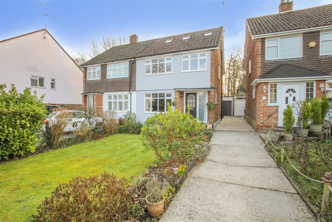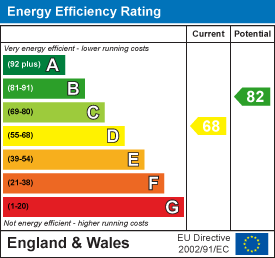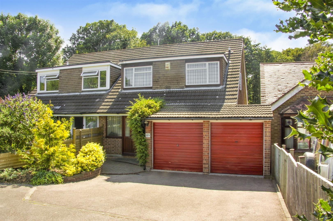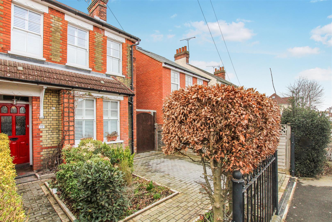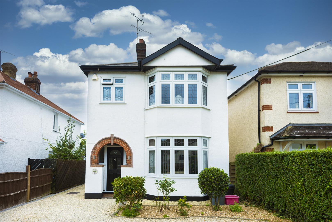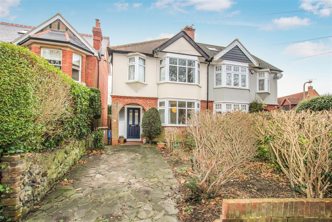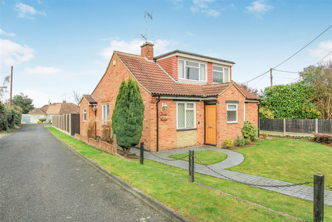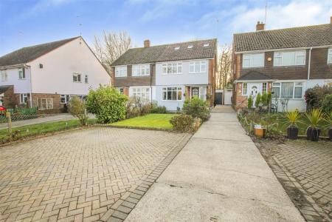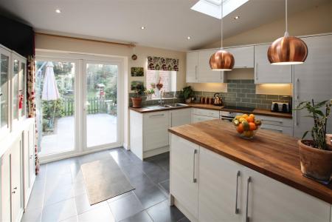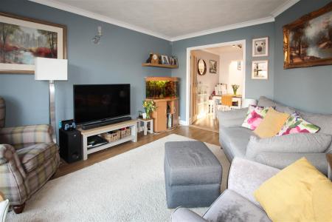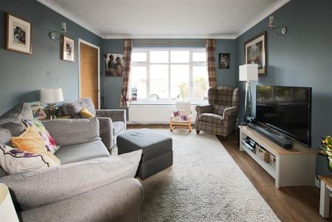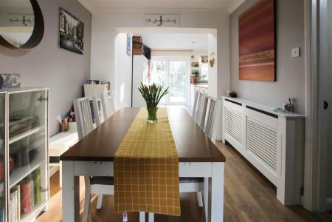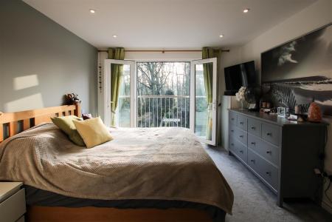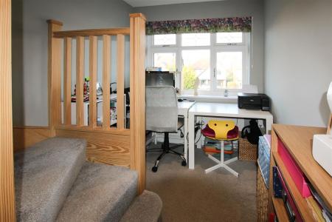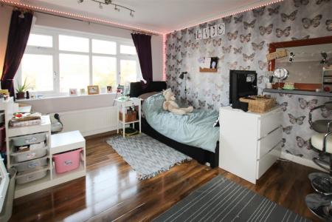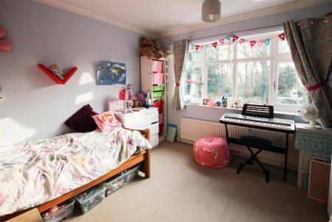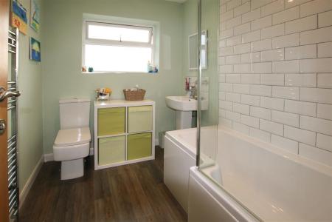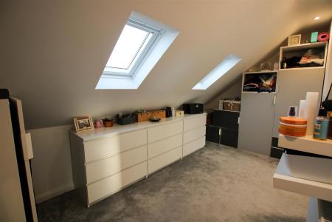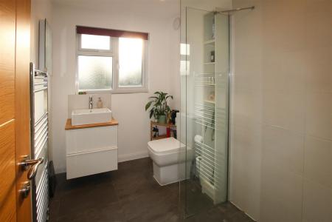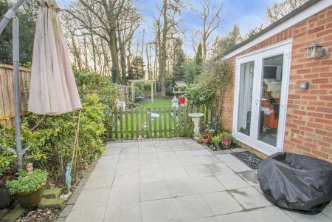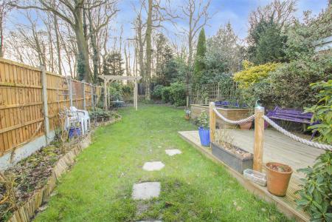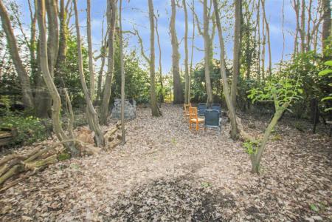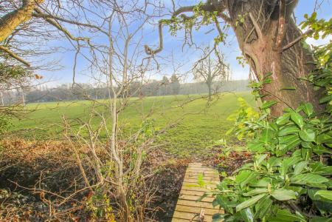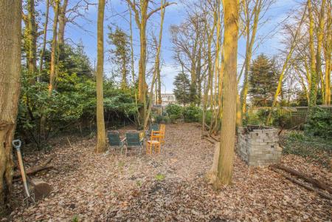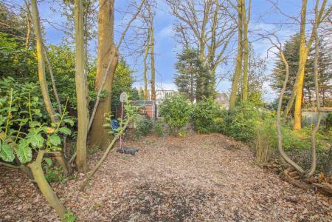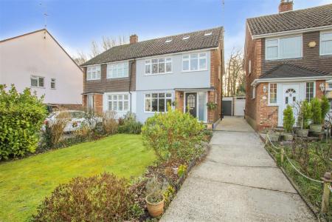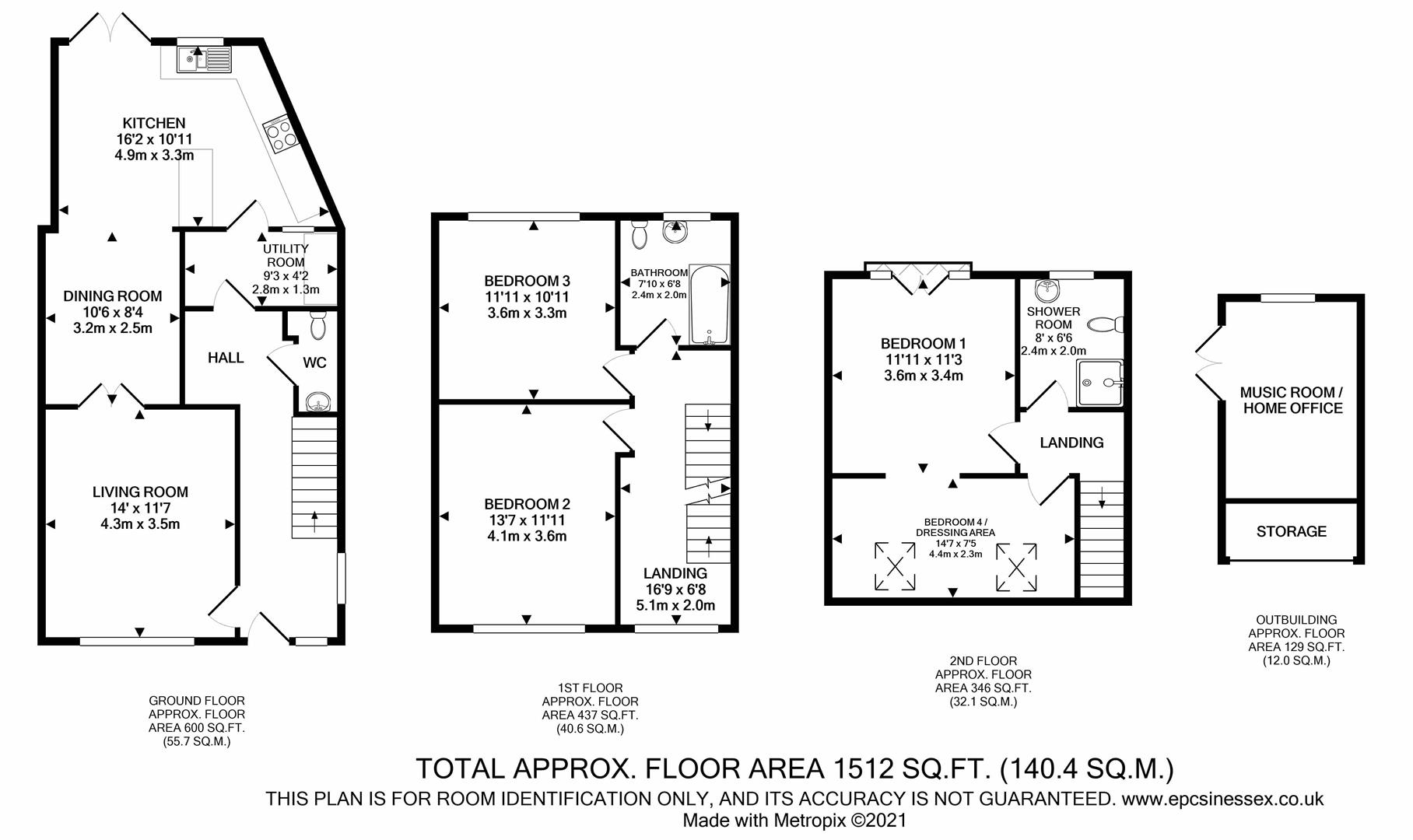- Sought after location
- Unoverlooked garden of approx. 200'
- Backing King Georges Playing Fields
- Spacious accommodation
- 3/4 bedrooms
- Attractive kitchen/breakfast room
- Plenty of off street parking
- Well presented throughout
3 Bedroom Semi-Detached House for sale in Brentwood
In this sought-after location, set back from the road and backing King Georges Playing Fields is this excellent 3/4 bedroom semi-detached family home, with accommodation over three levels. Presented to a high standard throughout, a particular feature is the large garden of approximately 200', with a section of woodland. It is also within walking distance of both Brentwood's High Street and the Mainline Railway Station, with excellent schooling close by.
A sheltered entrance door with a glazed panel to the side opens to the spacious entrance hall with attractive wood strip flooring and a window to the side and stairs to the first floor. There is also a useful ground floor cloakroom with an extractor. The lounge is a lovely spacious room with a window to the front and double doors that lead to an attractive dining area which in turn opens to the beautiful kitchen/breakfast room. This is a lovely area, with a very attractive range of high gloss eye and base level units, with complementary wooden worktops and integrated appliances. The room is light and airy thanks to electric Velux windows and French doors that overlook and lead to the beautiful garden. There is also under-floor heating. There is also a well-fitted utility room with plenty of storage.
Stairs take you to the first-floor landing where there is a useful study area to one side. There are also two double bedrooms, one to the front with built-in wardrobes and one to the rear overlooking the garden. This is also where the family bathroom can be found with a 'P' shaped bath with shower attachment above and glass shower screen, close coupled WC and pedestal wash hand basin. There is also an obscure glazed window to the rear. Further stairs take you to the second floor where you can find the attractive master suite. The bedroom is a lovely area enhanced by doors opening to a Juliette Balcony, with views over the garden. There is a contemporary shower room with under-floor heating and a further room, currently used as a walk-in dressing area that could easily be changed to an extra bedroom if required.
A real feature of this lovely family home is the beautiful rear garden of around 200' which has three sections and commences with a large patio area adjoining the music room, perfect for alfresco dining and a real suntrap. There is also an attractive pond and a lawned area. The rear is a woodland area with established trees and shrubs. This lovely unoverlooked garden also backs King George's Playing Fields, which is a firm favourite for families. It also has direct access via a sturdy bridge leading from the woodland. To the front is a lawned area, plenty of off-street parking and a shared driveway that leads to the rear garden. The garage has been converted into a music room with French doors and a window to the rear, whilst the front section provides useful storage.
Hallway -
Living Room - 4.27m x 3.53m (14' x 11'7) -
W.C. -
Dining Room - 3.20m x 2.54m (10'6 x 8'4) -
Kitchen - 4.93m x 3.33m (16'2 x 10'11) -
Utility Room - 2.82m x 1.27m (9'3 x 4'2) -
First Floor Landing -
Bedroom 2 - 4.14m x 3.63m (13'7 x 11'11) -
Bedroom 3 - 3.63m x 3.33m (11'11 x 10'11) -
Bathroom - 2.39m x 2.03m (7'10 x 6'8) -
Second Floor Landing -
Bedroom 1 - 3.63m x 3.43m (11'11 x 11'3) -
Dressing Area - 4.45m x 2.26m (14'7 x 7'5) -
Shower Room - 2.44m x 1.98m (8' x 6'6) -
Agents Note - As part of the service we offer we may recommend ancillary services to you which we believe may help you with your property transaction. We wish to make you aware, that should you decide to use these services we will receive a referral fee. For full and detailed information please visit 'terms and conditions' on our website www.keithashton.co.uk
Property Ref: 8226_30478164
Similar Properties
Pear Trees, Ingrave, Brentwood
4 Bedroom Semi-Detached House | £600,000
Set back from the road, overlooking a green in one of the most sought after turnings in the beautiful village of Ingrave...
4 Bedroom Semi-Detached House | Guide Price £600,000
In the highly sought after location of the village of Herongate, just steps away and backing the beautiful Thorndon Coun...
3 Bedroom Semi-Detached House | £600,000
This most appealing Victorian family home has been extended to provide beautifully presented accommodation over three le...
3 Bedroom Detached House | Offers in excess of £625,000
This beautifully presented detached family home offers spacious accommodation throughout, with three double bedrooms and...
Hartswood Road, Warley, Brentwood
3 Bedroom Semi-Detached House | Guide Price £625,000
Available for the first time in over 38 years, we are delighted to offer for sale this extended three-bedroom family hom...
Middle Road, Ingrave, Brentwood
3 Bedroom Detached Bungalow | Guide Price £625,000
** GUIDE PRICE £625,000 - £650,000 ** We are delighted to offer for sale this character, three bedroom detached chalet s...

Keith Ashton Estates (Brentwood)
26 St. Thomas Road, Brentwood, Essex, CM14 4DB
How much is your home worth?
Use our short form to request a valuation of your property.
Request a Valuation
