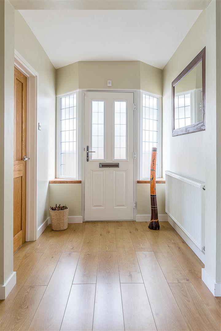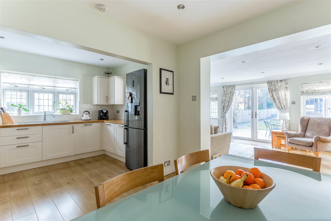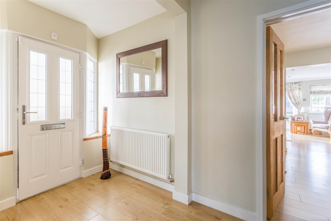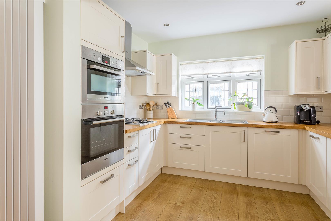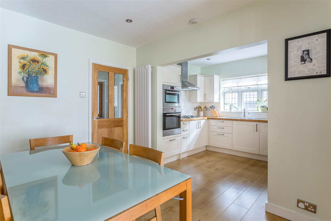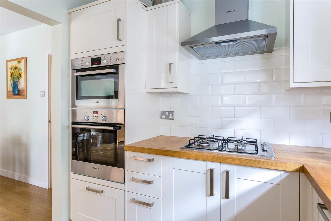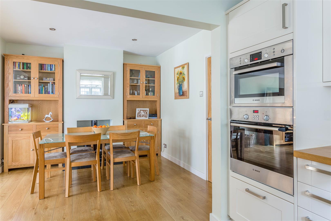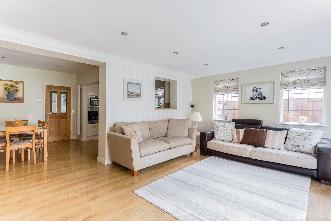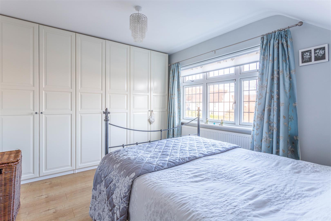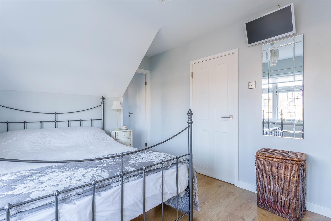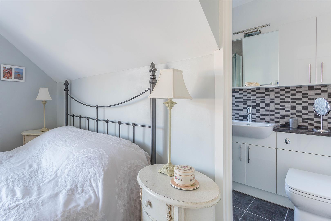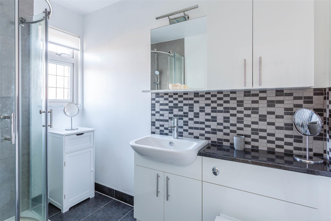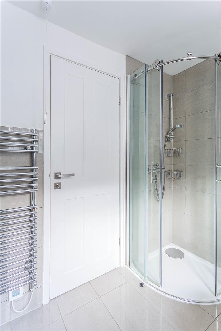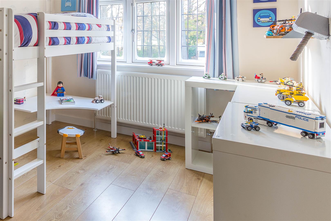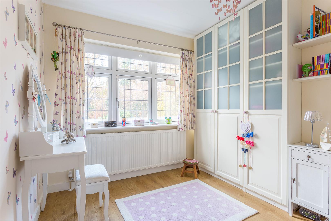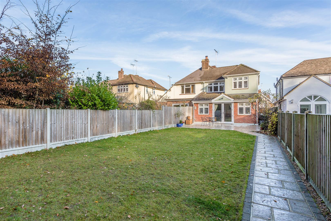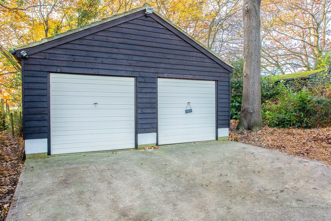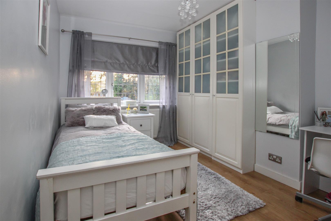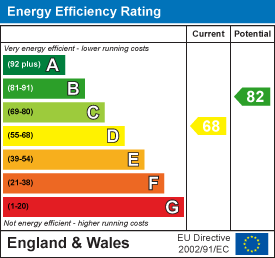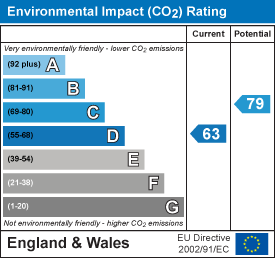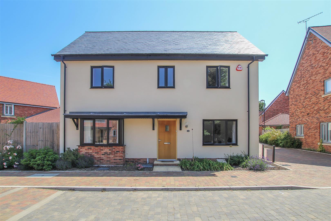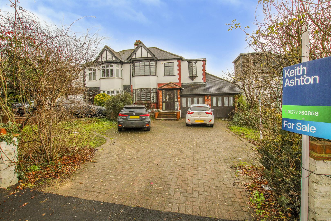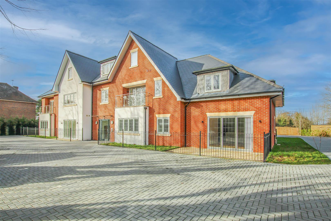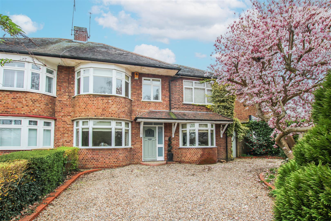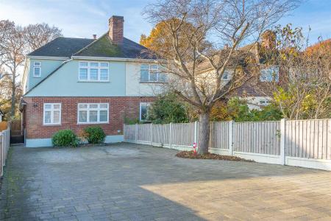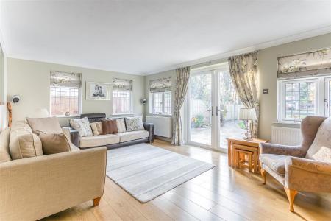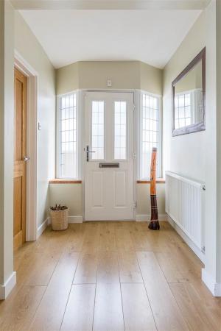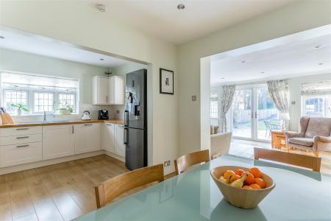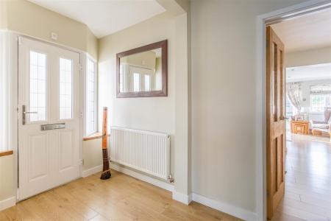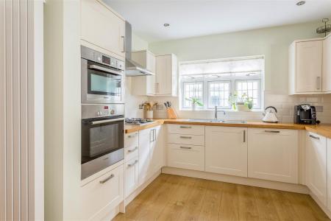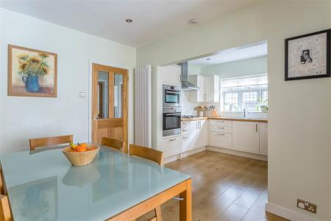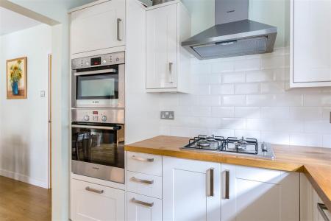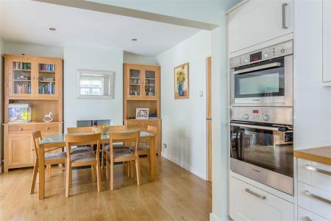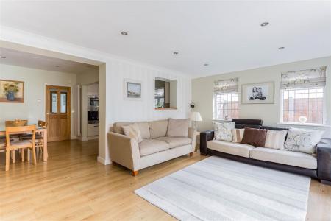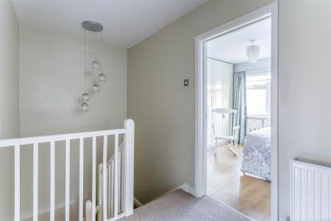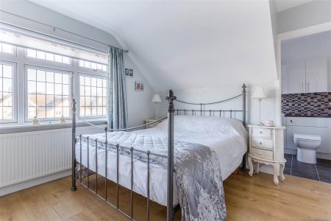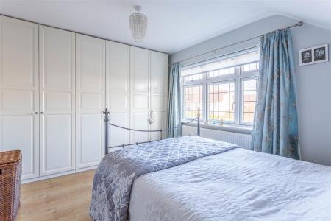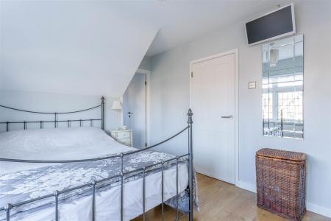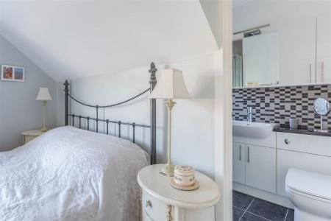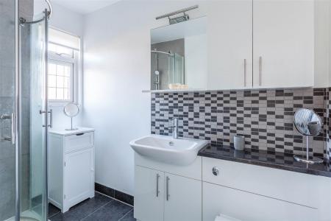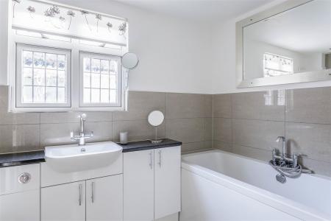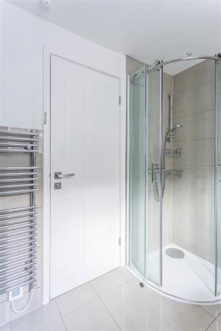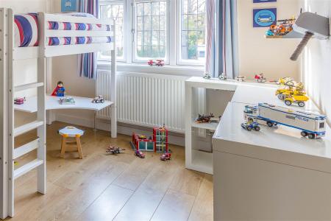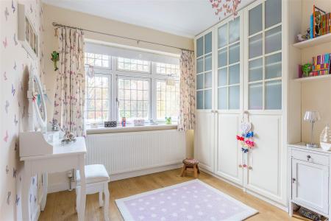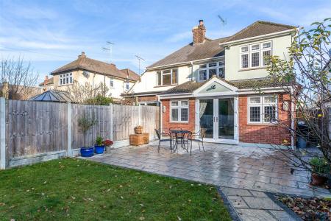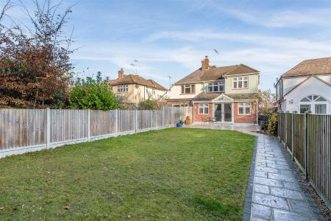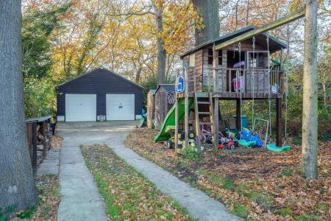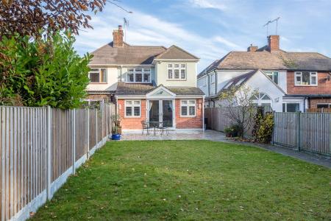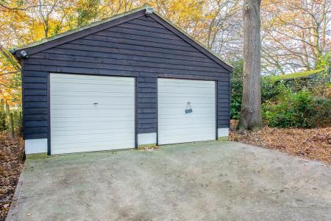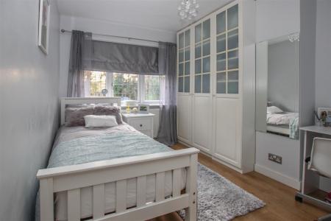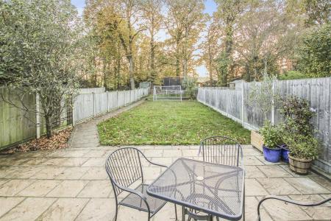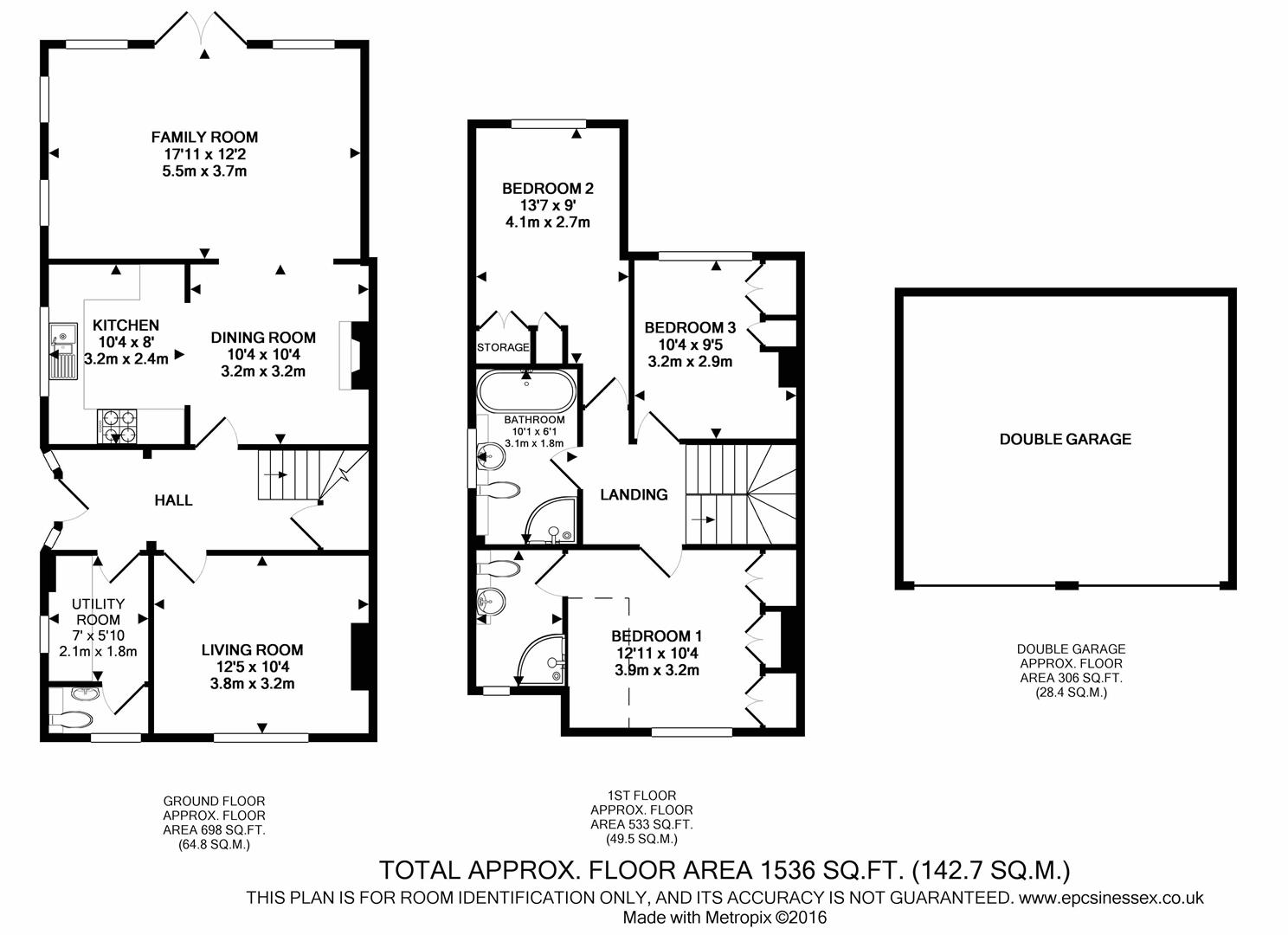- Superb Location
- Close to Parks
- Access to Town
- Three Double Bedrooms
- Master En Suite
- Modern Four Piece Bathroom
- Two Reception Areas
- Fitted Kitchen/Separate Utility/Cloakroom
- Rear Garden approx. 175' in total
- Ample Parking/Detached Double Garage
3 Bedroom Semi-Detached House for sale in Brentwood
**Guide Price - £700,000 - £730,000 ** Situated within just yards of King Georges playing fields and within walking distance of local schooling, Brentwoods town centre and the beautiful Thorndon country park this simply stunning three bedroom semi-detached family home has been extensively and sympathetically refurbished by its current vendors over recent years.
Beautifully extended and refurbished, this three bedroom semi-detached family home offers an incredibly comfortable and homely feel throughout and is located within striking distance of local parks, schooling and Brentwood's high street.
An inviting hallway with turned staircase provides ample room. Overlooking the rear garden is an exceptionally spacious living room with windows to both side and rear. An open archway through to an adjoining dining room complimented by wood burner and soft downlighting. Adjacent and open plan to the dining area is a fully fitted kitchen with a comprehensive range of shaker style cream fronted wall and base level units and integrated Bosch appliances. In addition to the kitchen and to the front of the property is a very useful utility room with further space for appliances incorporating fridge-freezer. Ground floor cloakroom complimented with modern white suite. In addition to the lounge/diner is a second sitting room which has a multiple of uses, good size offering views over the Ingrave Road.
Turned staircase leads to the lovely square galleried landing and a full size four piece modern bathroom with white suite. The master bedroom sits to the front of the property and offers a full run of built-in wardrobes to one wall. Door through to en-suite which offers a modern wc with concealed cistern, wash hand basin with cupboard under, separate shower unit with glazed screen and heated towel rail. The remaining two bedrooms are both good sized doubles and both offering ample storage space and delightful views over the rear garden and wood area beyond.
To the front there is ample off street parking for approximately six vehicles, via a block paved driveway measuring approximately 55' in depth, side gate and path gives access to the property's front door plus the rear garden which commences with a large paved patio. Flanked by well tended lawn the pathway leads to the far end of the garden where a picket style fence and gate lead to a second area of the garden which itself backs King Georges park. In the second part of the garden is a very useful detached double garage and ample parking if needed which is accessed via a private road.
In conclusion we firmly believe the property makes a fantastic purchase for anybody looking for a ready made family home. As mentioned the property in our opinion affords an extremely comfortable feel throughout with plenty of space to both front and rear.
Hall -
Utility Room - 2.13m x 1.78m (7' x 5'10) -
Living Room - 3.78m x 3.15m (12'5 x 10'4) -
Kitchen - 3.15m x 2.44m (10'4 x 8') -
Dining Room - 3.15m x 3.15m (10'4 x 10'4) -
Family Room - 5.46m x 3.71m (17'11 x 12'2) -
First Floor Landing -
Bedroom 1 - 3.94m x 3.15m (12'11 x 10'4) -
En-Suite -
Bedroom 2 - 4.14m x 2.74m (13'7 x 9') -
Bedroom 3 - 3.15m x 2.87m (10'4 x 9'5) -
Bathroom - 3.07m x 1.85m (10'1 x 6'1) -
Double Garage -
Agents Note - As part of the service we offer we may recommend ancillary services to you which we believe may help you with your property transaction. We wish to make you aware, that should you decide to use these services we will receive a referral fee. For full and detailed information please visit 'terms and conditions' on our website www.keithashton.co.uk
Important information
This is not a Shared Ownership Property
Property Ref: 8226_32164909
Similar Properties
Watlington Gardens, Great Warley, Brentwood
4 Bedroom Detached House | Guide Price £700,000
Guide Price £700,000 to £725,000Nestled on the exclusive development of Mascalls Park, which is one of the most desirabl...
4 Bedroom Semi-Detached House | Guide Price £700,000
Situated on a fabulous double plot on the popular west side of Brentwood, this extended four bedroom semi-detached house...
4 Bedroom Semi-Detached House | £700,000
Situated close to Brentwood Town Centre, yet tucked away down a 60 meter driveway giving a feeling of privacy, is this u...
Shenfield Road, Shenfield, Brentwood
2 Bedroom Apartment | £720,000
We are delighted to bring to market this BRAND NEW, gated development, consisting of just nine NEW BUILD luxury apartmen...
4 Bedroom Semi-Detached House | £725,000
**GUIDE PRICE £725,000 - £775,000** Set in a prime position within the heart of Brentwood, and just a mile away from its...
Crescent Road, Warley, Brentwood
5 Bedroom House | Guide Price £725,000
Guide Price £725,000 - £750,000. A rare opportunity to acquire a substantial house occupying a double plot (numbers 41 &...

Keith Ashton Estates (Brentwood)
26 St. Thomas Road, Brentwood, Essex, CM14 4DB
How much is your home worth?
Use our short form to request a valuation of your property.
Request a Valuation


