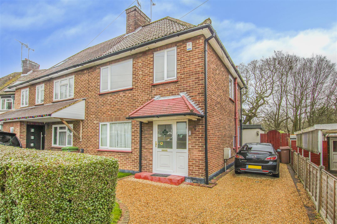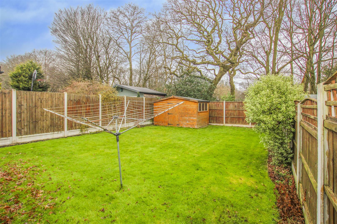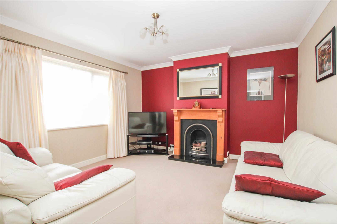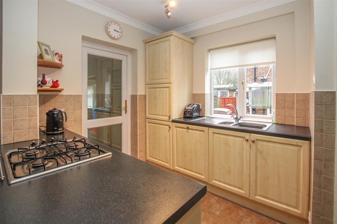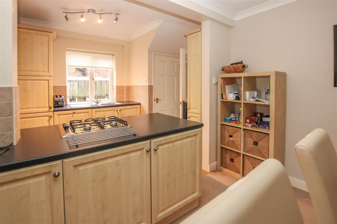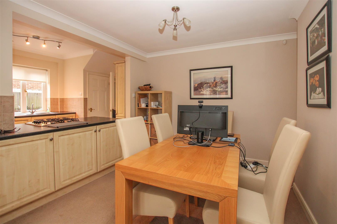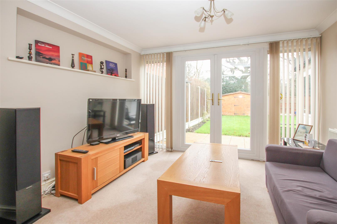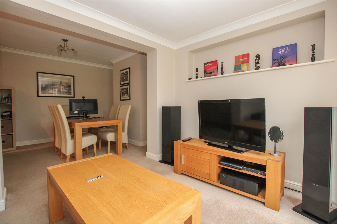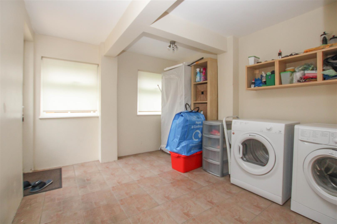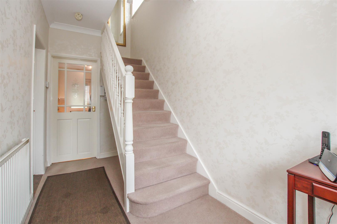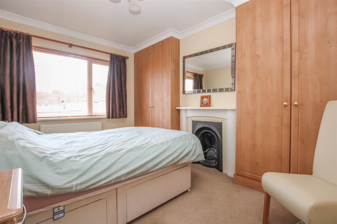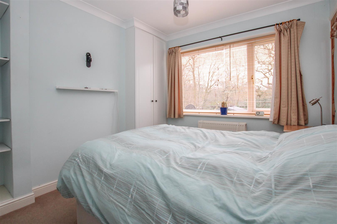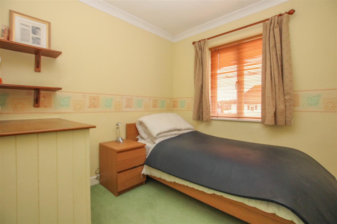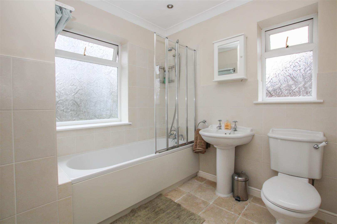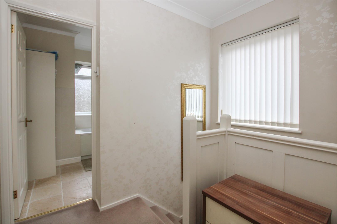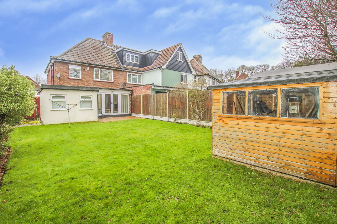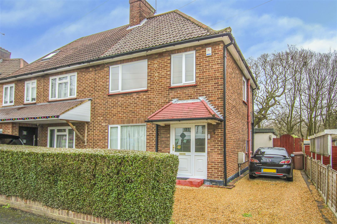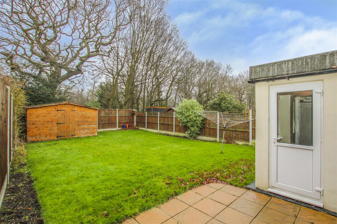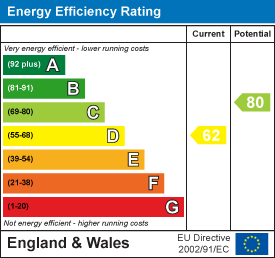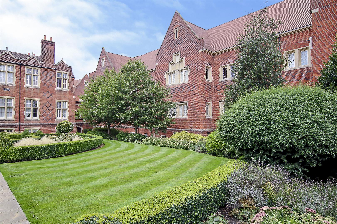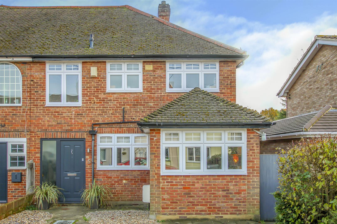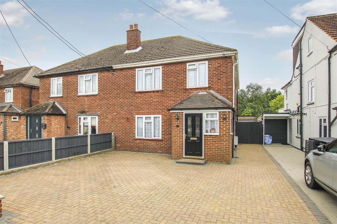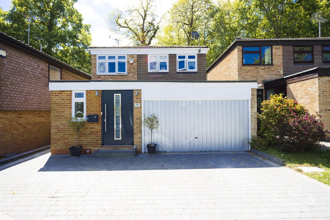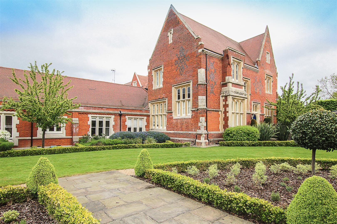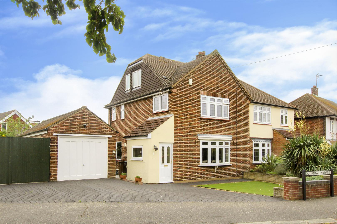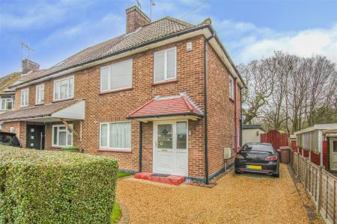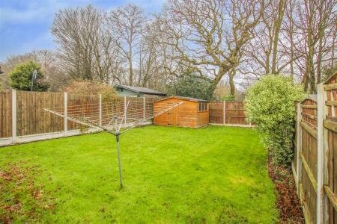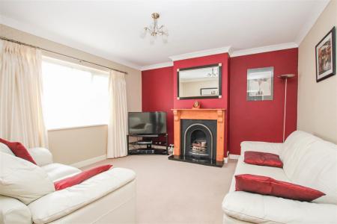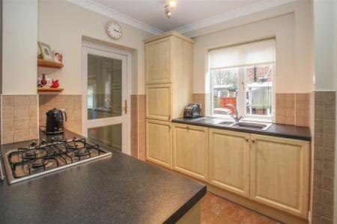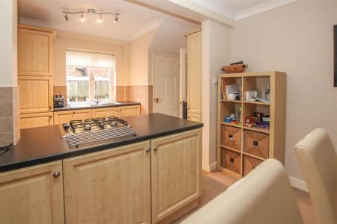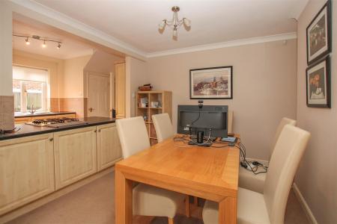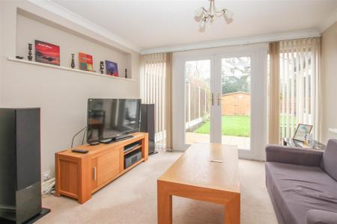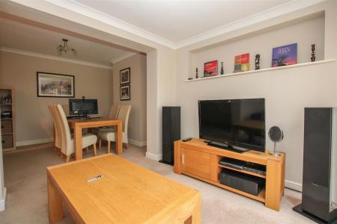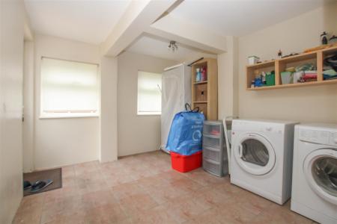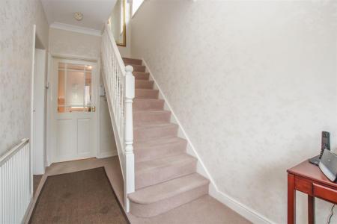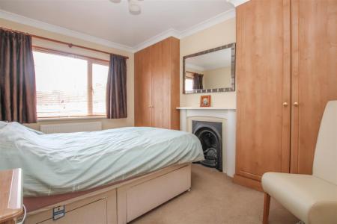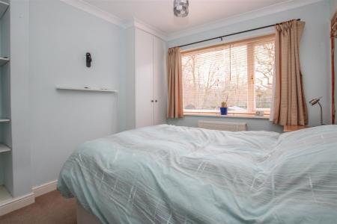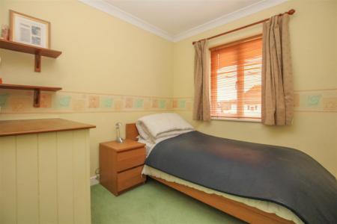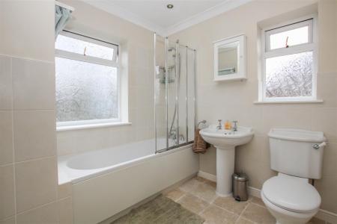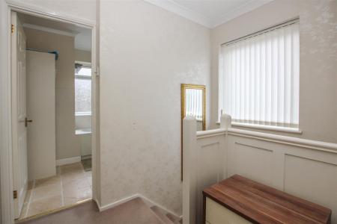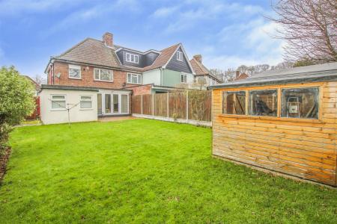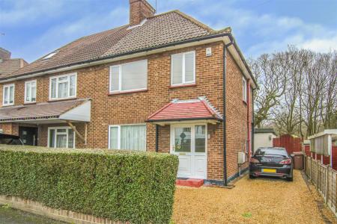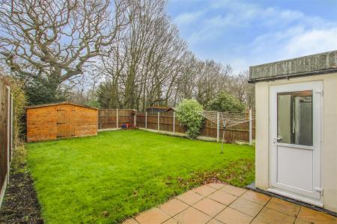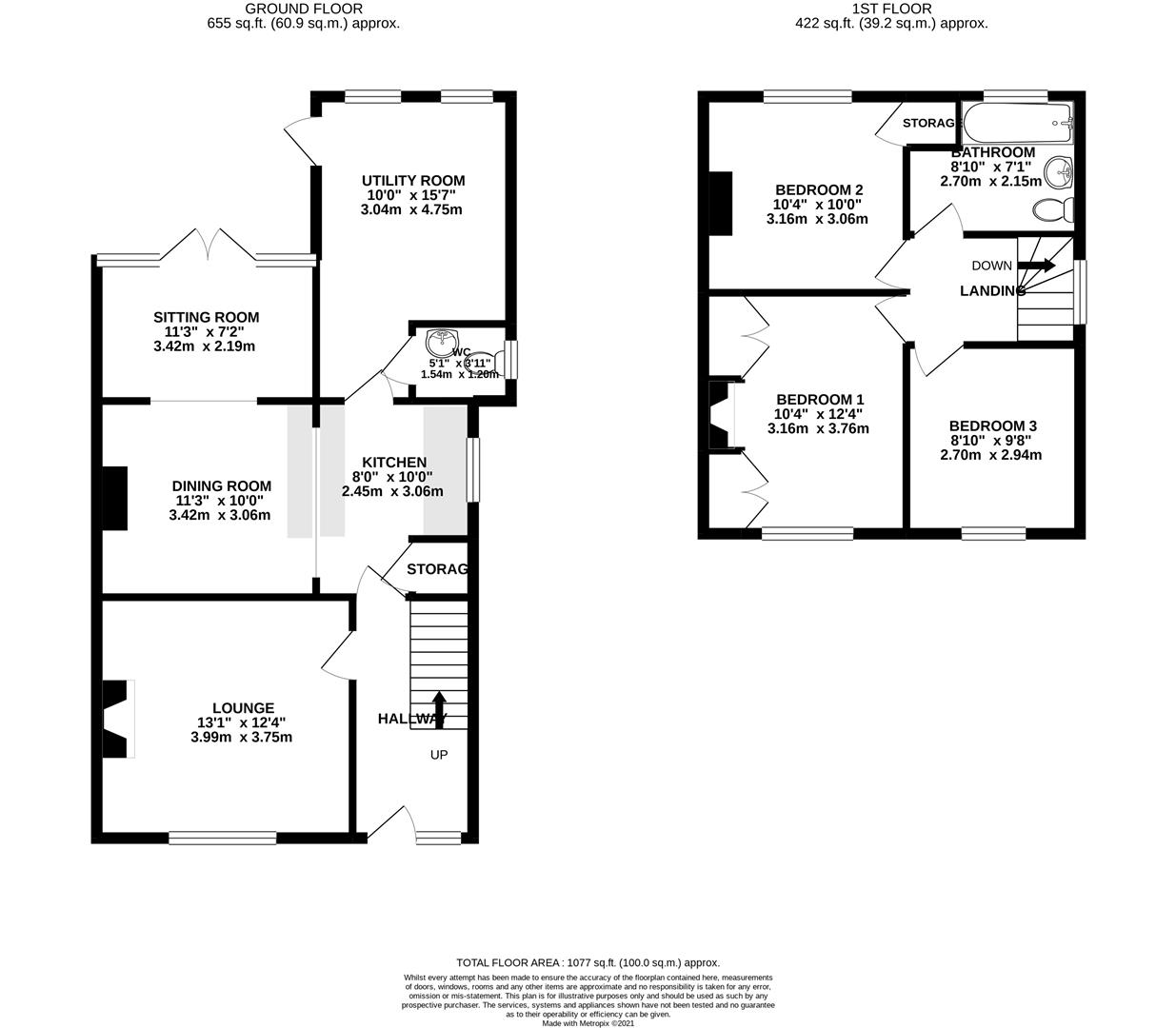- Spacious 3 bedroom semi
- Good sized plot
- Unoverlooked rear garden
- Three reception rooms
- Well proportioned rooms
- Easy reach town and station
- Potential to extend (stp)
- Ample off street parking
3 Bedroom Semi-Detached House for sale in Brentwood
Offering spacious accommodation throughout and situated on a good sized plot, this well presented three bedroom semi-detached family home is located within easy reach of all of Brentwood's amenities, with good schooling nearby.
The hallway gives access to the very spacious ground floor accommodation, with well-proportioned rooms. The attractive lounge is at the front of the property and has a feature fireplace. The kitchen is fitted with a range of units set under contrasting worktops, with a window to the side and a built-in storage cupboard. It opens to the dining room, which in turn leads to the sitting room at the rear of the property, with floor to ceiling windows and French doors opening onto the good-sized garden. A door from the kitchen gives access to a very large utility room, with a door to the garden and a useful ground floor cloakroom.
Stairs from the hallway take you to the first floor where you will find three bedrooms two with built-in wardrobes and the family bathroom.
To the rear is an unoverlooked garden which is mainly laid to lawn with a large shed and fencing to boundaries. To the front and side, there is plenty of space for off-street parking.
Positioned on a good-sized plot, we feel this property would offer a family plenty of space, with versatile ground floor accommodation and the possibility, subject to planning, to extend if required. It is located within easy reach of all that Brentwood has to offer with the added bonus of good schooling close by.
Hallway -
Lounge - 3.99m x 3.76m (13'1 x 12'4) -
Dining Room - 3.43m x 3.05m (11'3 x 10') -
Kitchen - 2.44m x 3.05m (8' x 10') -
Cloakroom - 1.55m x 1.19m (5'1 x 3'11) -
Sitting Room - 3.43m x 2.18m (11'3 x 7'2) -
Utility - 3.05m x 4.75m (10' x 15'7) -
First Floor Landing -
Bedroom 1 - 3.15m x 3.76m (10'4 x 12'4) -
Bedroom 2 - 3.15m x 3.05m (10'4 x 10') -
Bedroom 3 - 2.69m x 2.95m (8'10 x 9'8) -
Bathroom - 2.69m x 2.16m (8'10 x 7'1) -
Agents Note - As part of the service we offer we may recommend ancillary services to you which we believe may help you with your property transaction. We wish to make you aware, that should you decide to use these services we will receive a referral fee. For full and detailed information please visit 'terms and conditions' on our website www.keithashton.co.uk
Property Ref: 8226_30366391
Similar Properties
The Galleries, Warley, Brentwood
3 Bedroom Apartment | Guide Price £525,000
Kavanagh Court forms part of the highly regarded Galleries development. Itself surrounded by well maintained and manicur...
Cricketers Row, Herongate, Brentwood
3 Bedroom Semi-Detached House | Guide Price £525,000
**Guide Price - £525,000 - £550,000** Positioned along a peaceful cul-de-sac turning in the heart of the popular village...
Cadogan Avenue, West Horndon, Brentwood
3 Bedroom Semi-Detached House | £525,000
Situated in the popular area of West Horndon is this beautiful three-bedroom semi-detached family home. Internally the p...
Willowdene Court, Warley, Brentwood
3 Bedroom House | £530,000
Discretely located along one of Brentwood's most desirable turnings is the beautifully presented three bedroom detached...
The Galleries, Warley, Brentwood
2 Bedroom Apartment | Guide Price £535,000
*** GUIDE PRICE £535,000 - £565,000*** Offered with No Onward Chain and situated on the prestigious Galleries Developmen...
Dunmow Gardens, West Horndon, Brentwood
4 Bedroom Semi-Detached House | £550,000
Situated in a quiet location within the heart of West Horndon village with its local shops and C2C station (28 minutes t...

Keith Ashton Estates (Brentwood)
26 St. Thomas Road, Brentwood, Essex, CM14 4DB
How much is your home worth?
Use our short form to request a valuation of your property.
Request a Valuation
