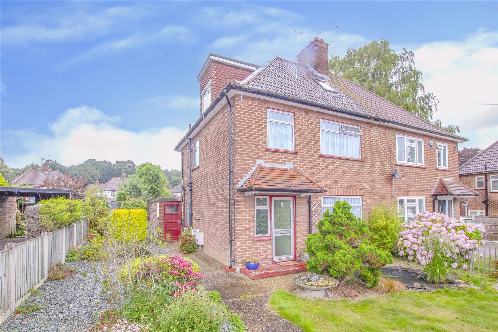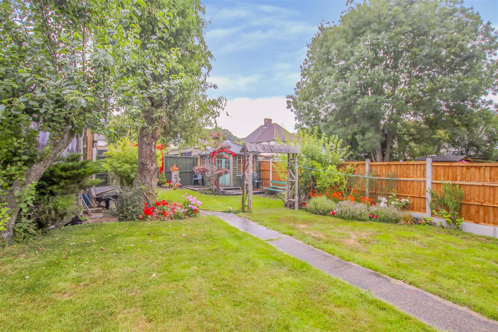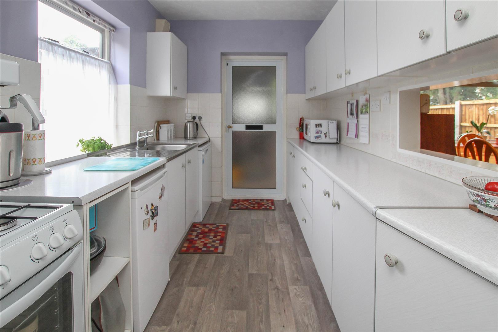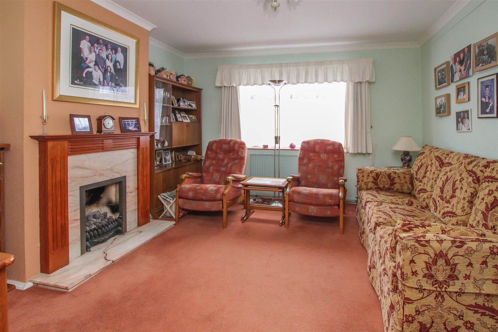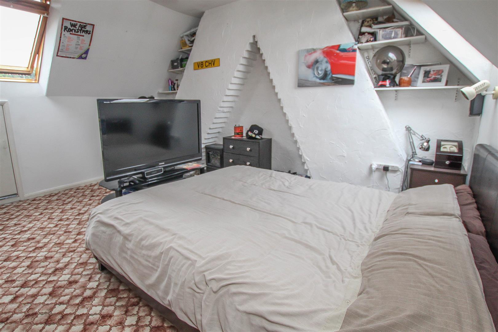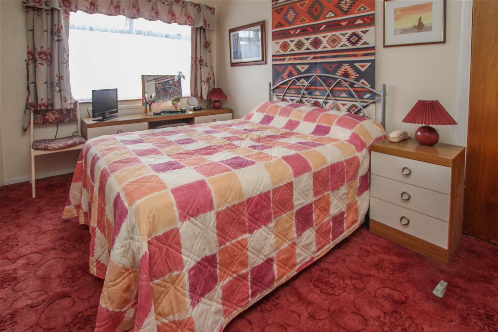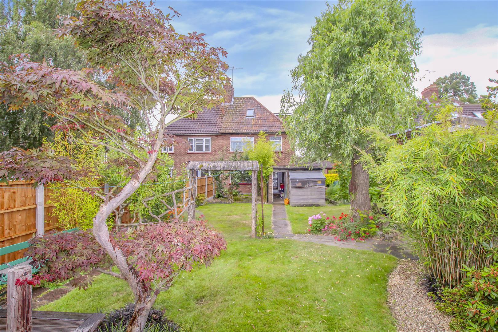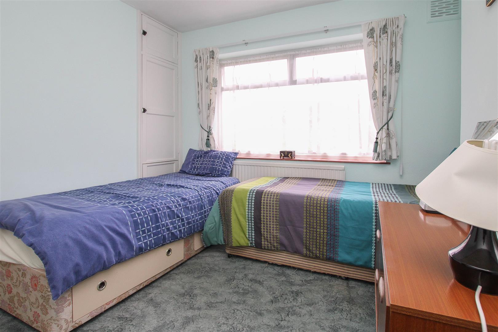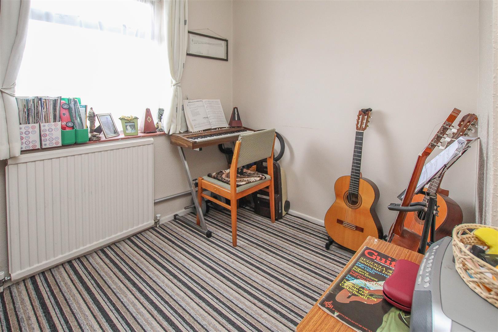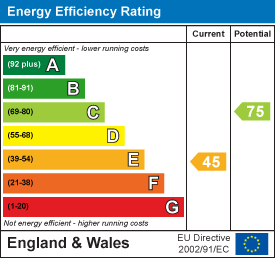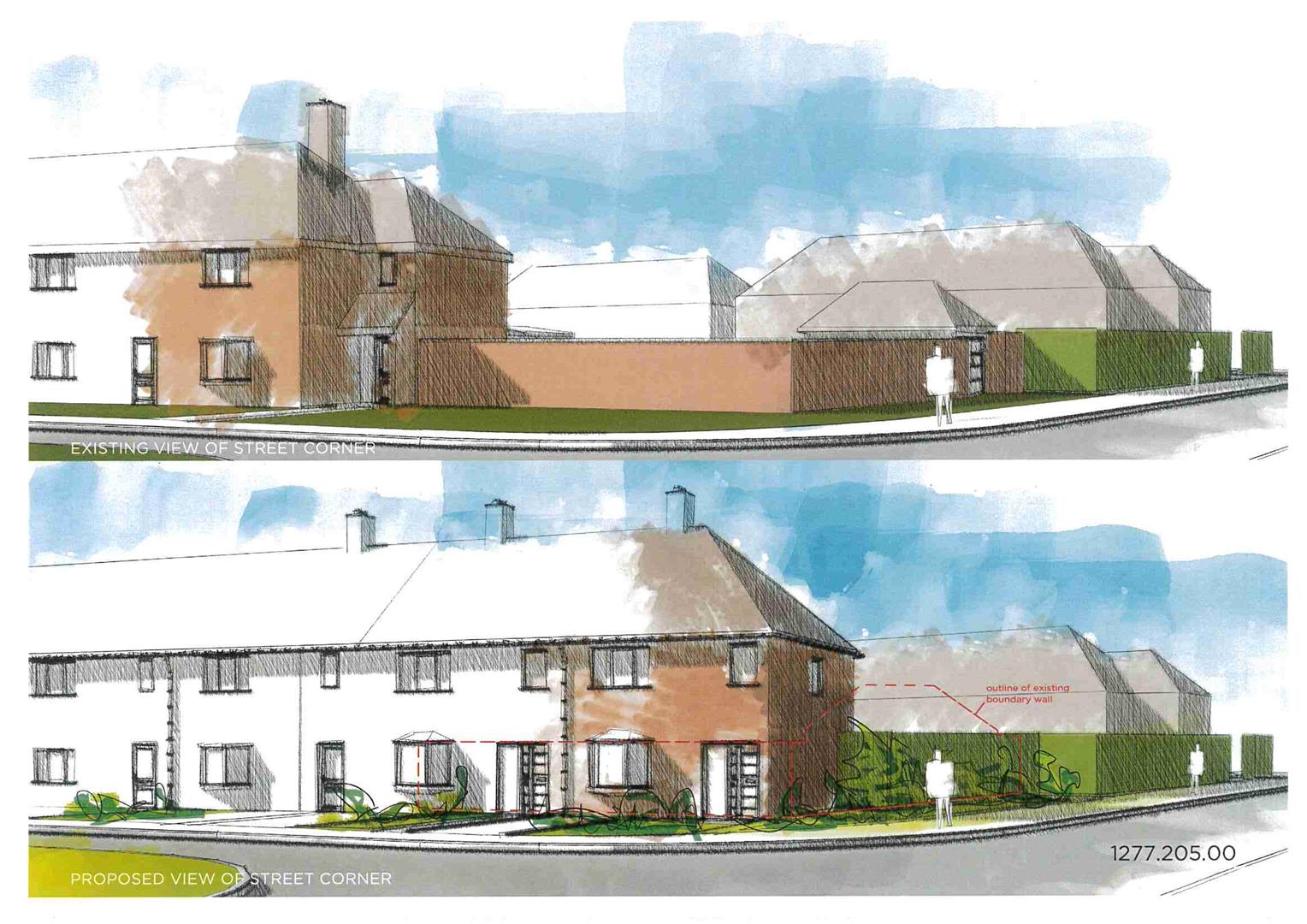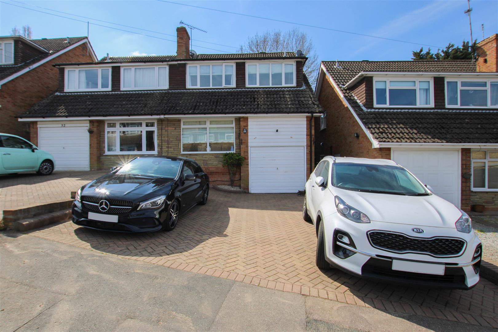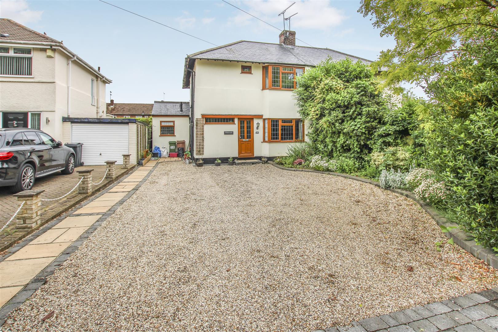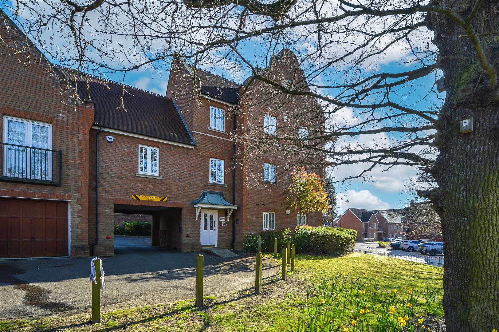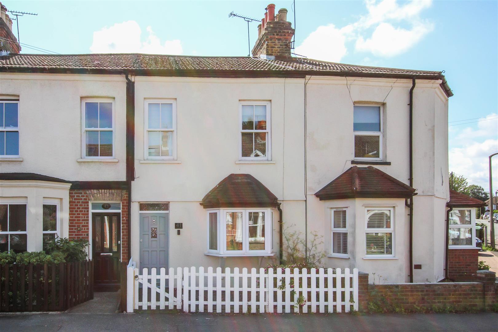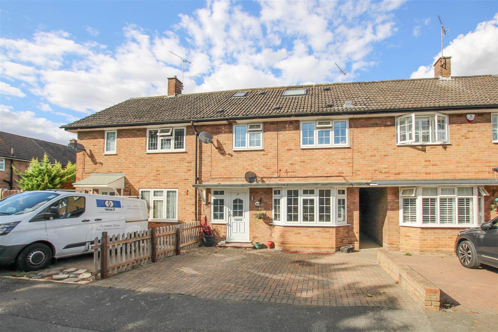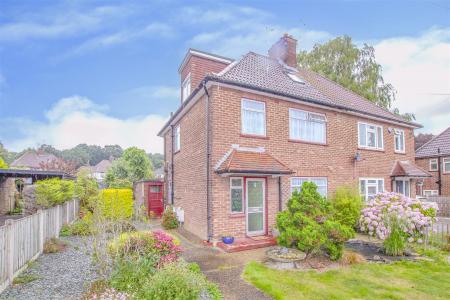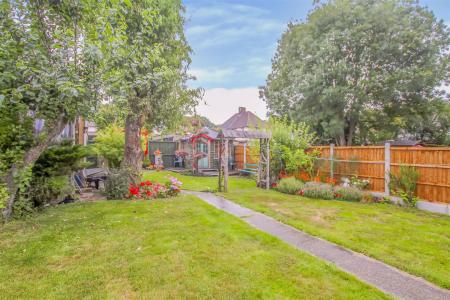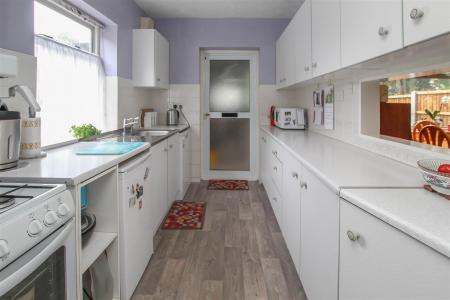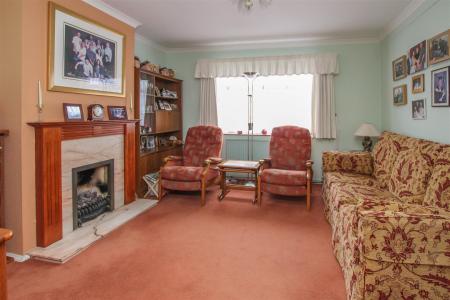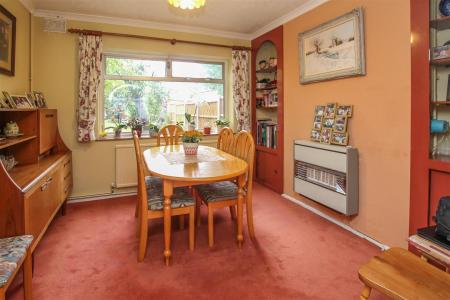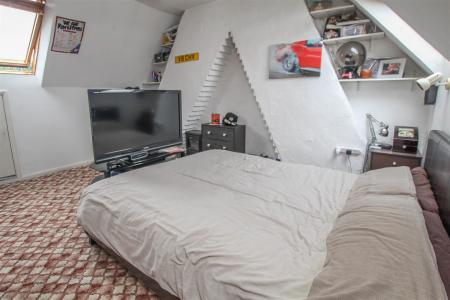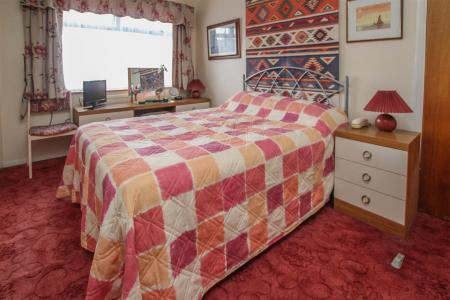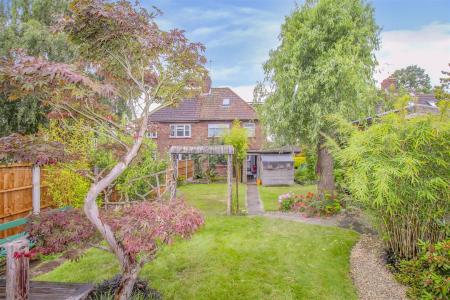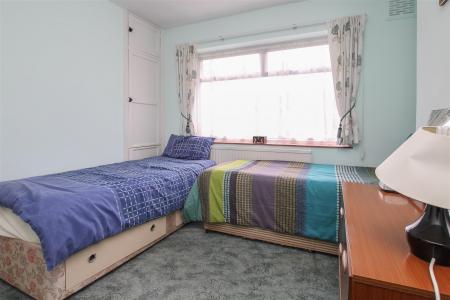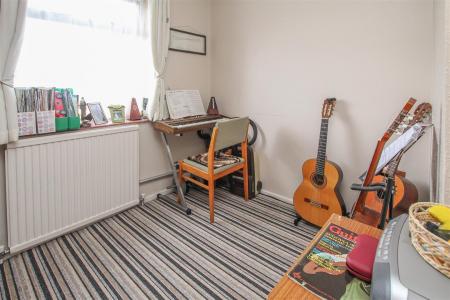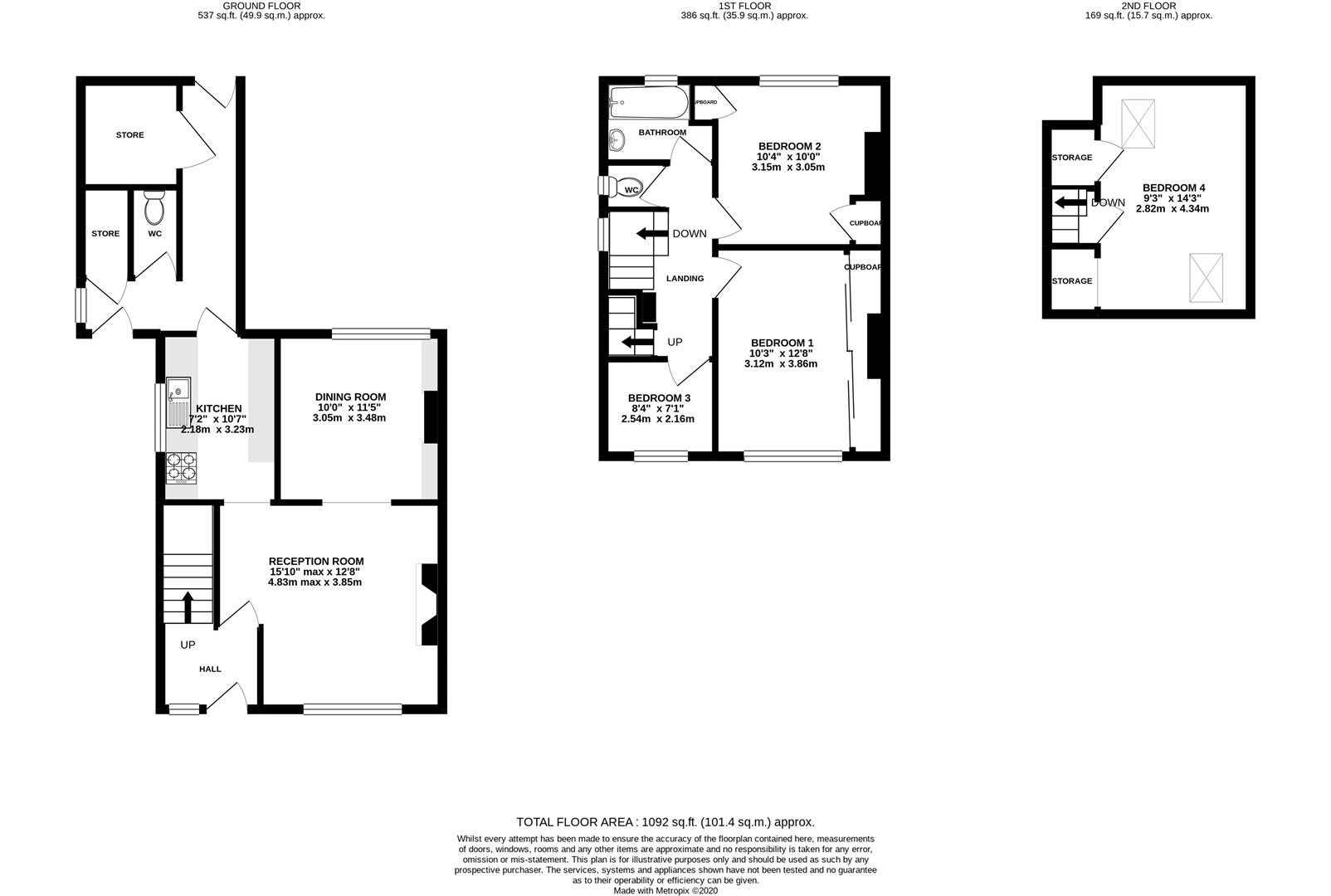- Potential for further development
- 4 good sized bedrooms
- Attractive rear garden
- Large overall plot
- Garage
- Two reception rooms
- Convenient location
- Accommodation over 3 floors
4 Bedroom Semi-Detached House for sale in Brentwood
A fantastic opportunity to acquire this lovely four bedroom semi-detached family home, being first available in over 50 years and conveniently located for Brentwood's vibrant High Street and the Mainline Railway Station. The property is situated on a larger than average plot offering excellent scope for further development (stc).
As you enter through the front door, you are greeted with a hallway with stairs rising to the first floor and a door to the spacious lounge, with window to front and a feature fireplace. It lies open plan to the Dining Room, with views of the attractive rear garden. The kitchen has a range of fitted eye and base level units with a window to the side and gives access to a further lobby to what is now a converted outbuilding, housing two useful storage rooms and a W.C.
To the first floor you will find a master bedroom with built-in wardrobes to one wall, along with two further bedrooms and a bathroom with a separate W.C. From the landing there is a further staircase which takes you up to the second floor and a light and spacious double bedroom, with two large storage cupboards and dual aspect Velux windows.
The attractive rear garden is spacious and has lawned areas with mature shrubs and trees to the fenced borders. There is also a summer house, a further large storage shed and a garage to the rear of the property. There is an excellent frontage to the house, with more space to the side.
As previously mentioned the property boasts a large plot and in our opinion offers excellent scope for further development (stc).
Hall -
Reception Room - 4.83m max x 3.86m (15'10 max x 12'8) -
Dining Room - 3.05m x 3.48m (10' x 11'5) -
Kitchen - 3.23m x 2.18m (10'7 x 7'2) -
Hallway -
W,C -
Store -
Store -
First Floor Landing -
Bedroom 1 - 3.12m x 3.86m (10'3 x 12'8) -
Bedroom 2 - 3.15m x 3.05m (10'4 x 10') -
Bedroom 3 - 2.54m x 2.16m (8'4 x 7'1) -
Bathroom -
W.C. -
2nd Floor -
Bedroom 4 - 4.34m x 2.82m (14'3 x 9'3) -
Agents Note - As part of the service we offer we may recommend ancillary services to you which we believe may help you with your property transaction. We wish to make you aware, that should you decide to use these services we will receive a referral fee. For full and detailed information please visit 'terms and conditions' on our website www.keithashton.co.uk
Property Ref: 8226_29858524
Similar Properties
(33) Running Waters, Brentwood
3 Bedroom End of Terrace House | Guide Price £475,000
Currently under construction and due for completion around September 2021, we are delighted to offer for sale this brand...
4 Bedroom Semi-Detached House | Guide Price £475,000
Conveniently situated close to Brentwood's Town Centre and therefore also within walking distance of the Mainline Statio...
Ongar Road, Pilgrims Hatch, Brentwood
3 Bedroom Semi-Detached House | Guide Price £475,000
Guide Price £475,000 to £500,000An extremely well-presented and extended three/four bedroom family home, which must be v...
Pastoral Way, Warley, Brentwood
2 Bedroom Apartment | £479,000
We are pleased to bring to market this charming two-bedroom apartment, set within the sought-after Clements Park develop...
Woodman Road, Warley, Brentwood
3 Bedroom Terraced House | Guide Price £485,000
**Guide Price - £485,000 - £510,000**Presented throughout to a beautiful standard is this much improved and larger than...
Brindles Close, Hutton, Brentwood
4 Bedroom Terraced House | Guide Price £485,000
Located in a quiet cul-de-sac in the popular Hutton area, and being within walking distance to Saint Martin's secondary...

Keith Ashton Estates (Brentwood)
26 St. Thomas Road, Brentwood, Essex, CM14 4DB
How much is your home worth?
Use our short form to request a valuation of your property.
Request a Valuation
