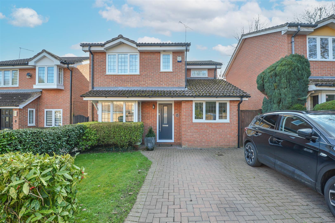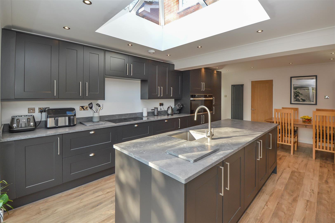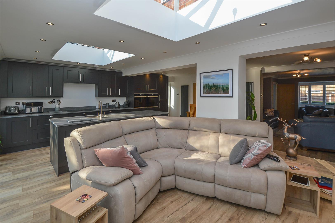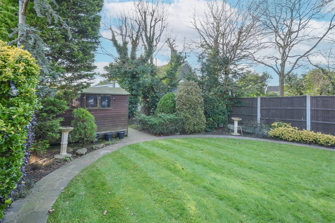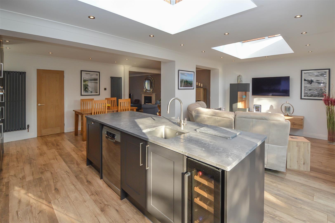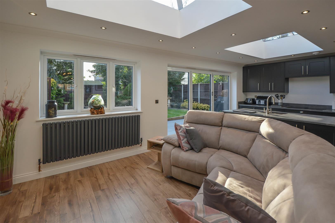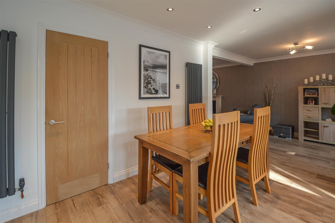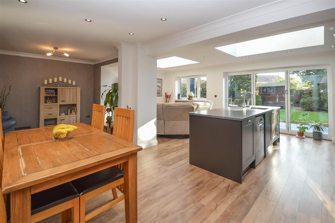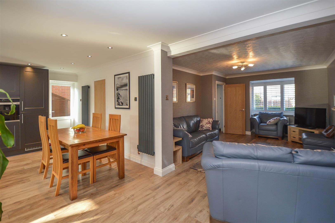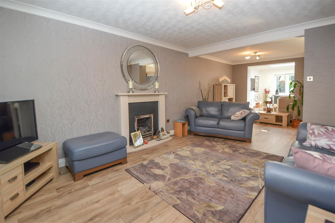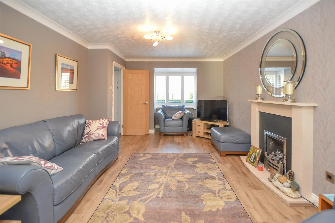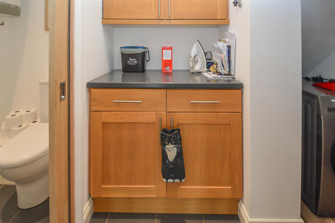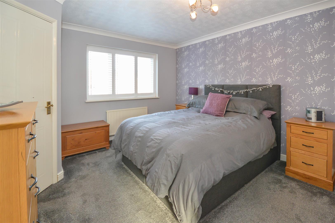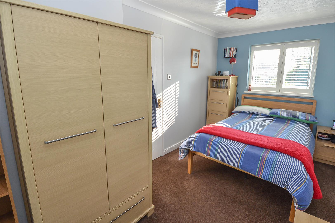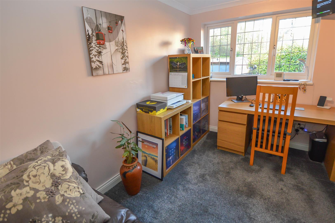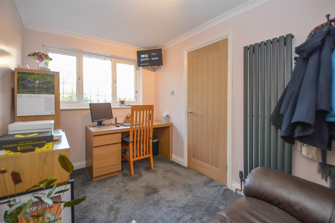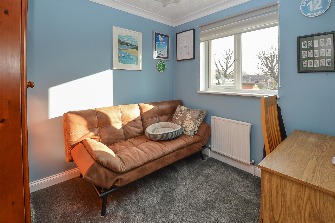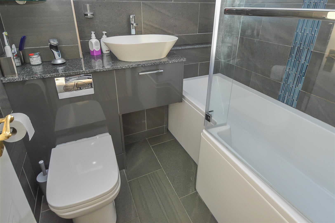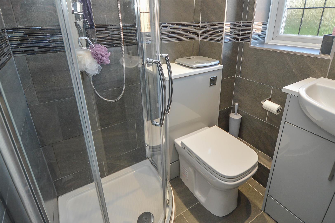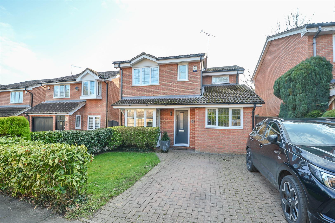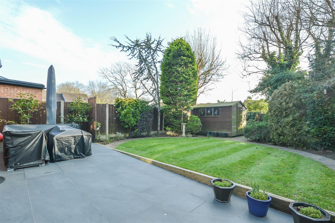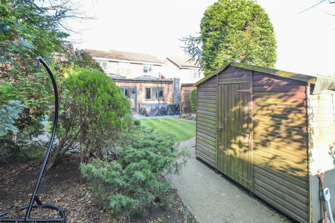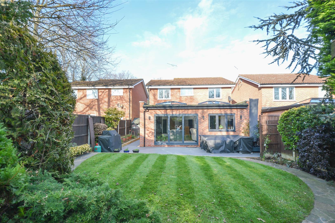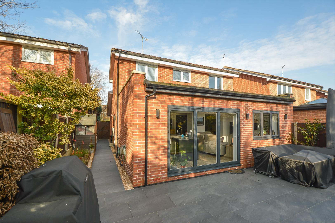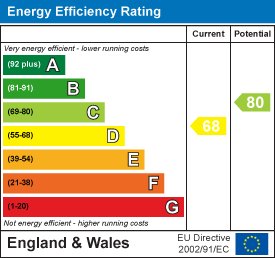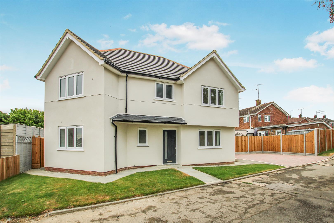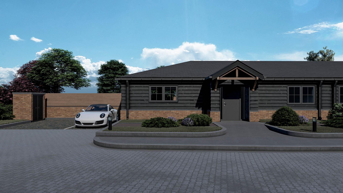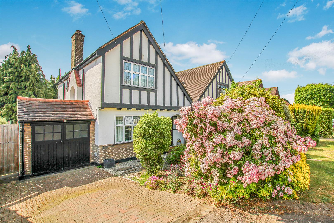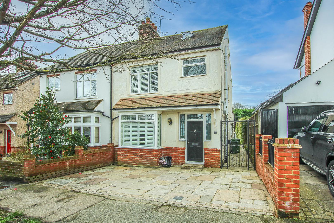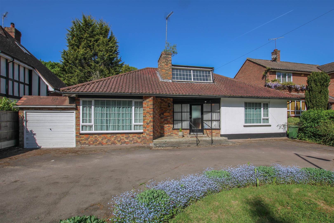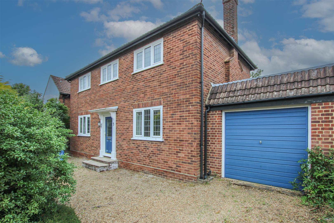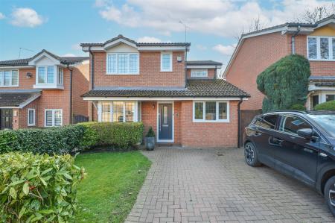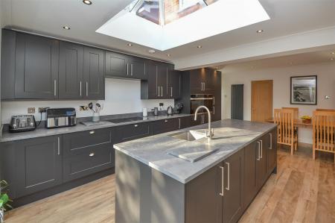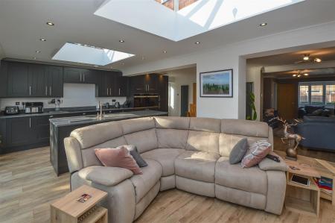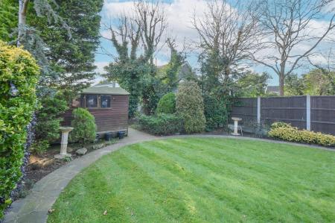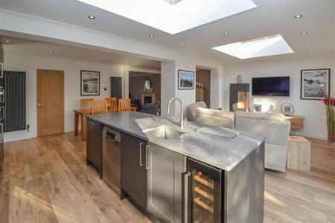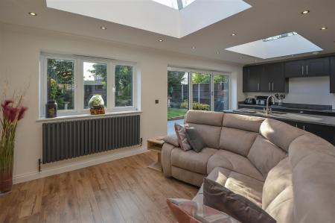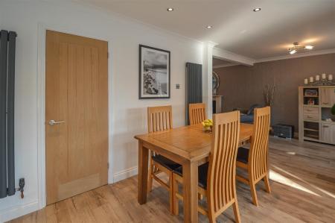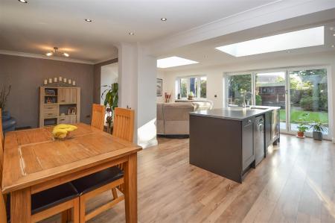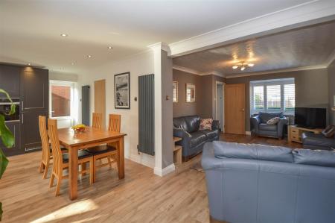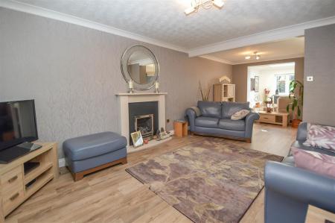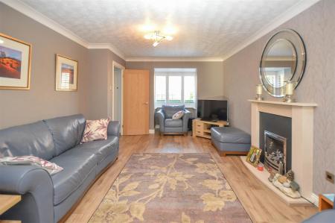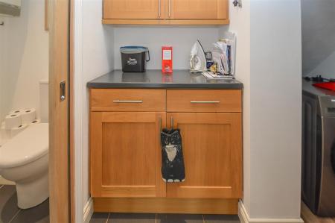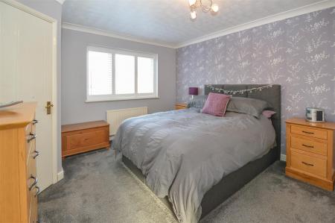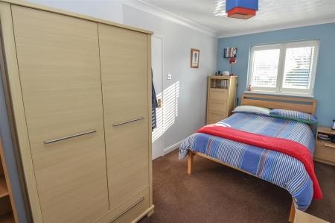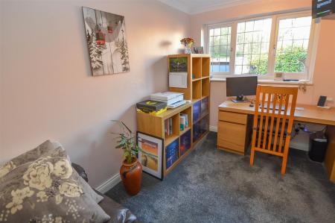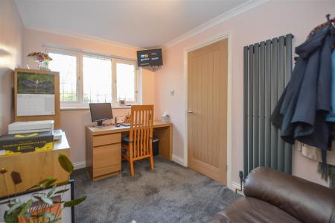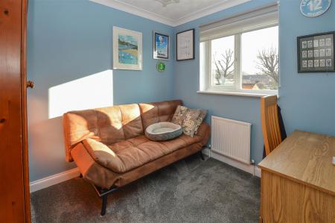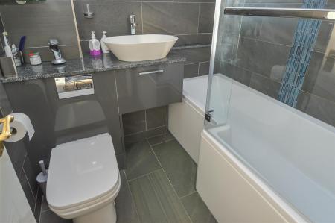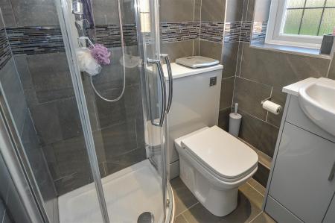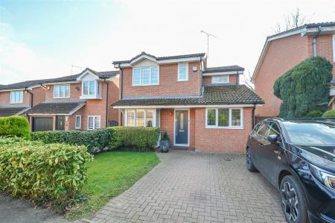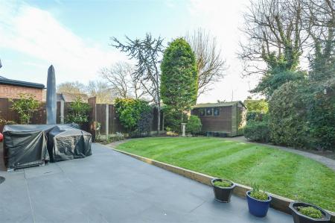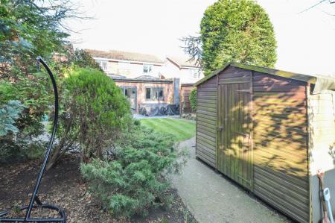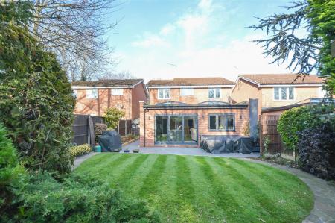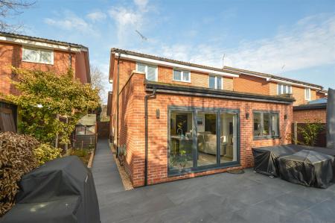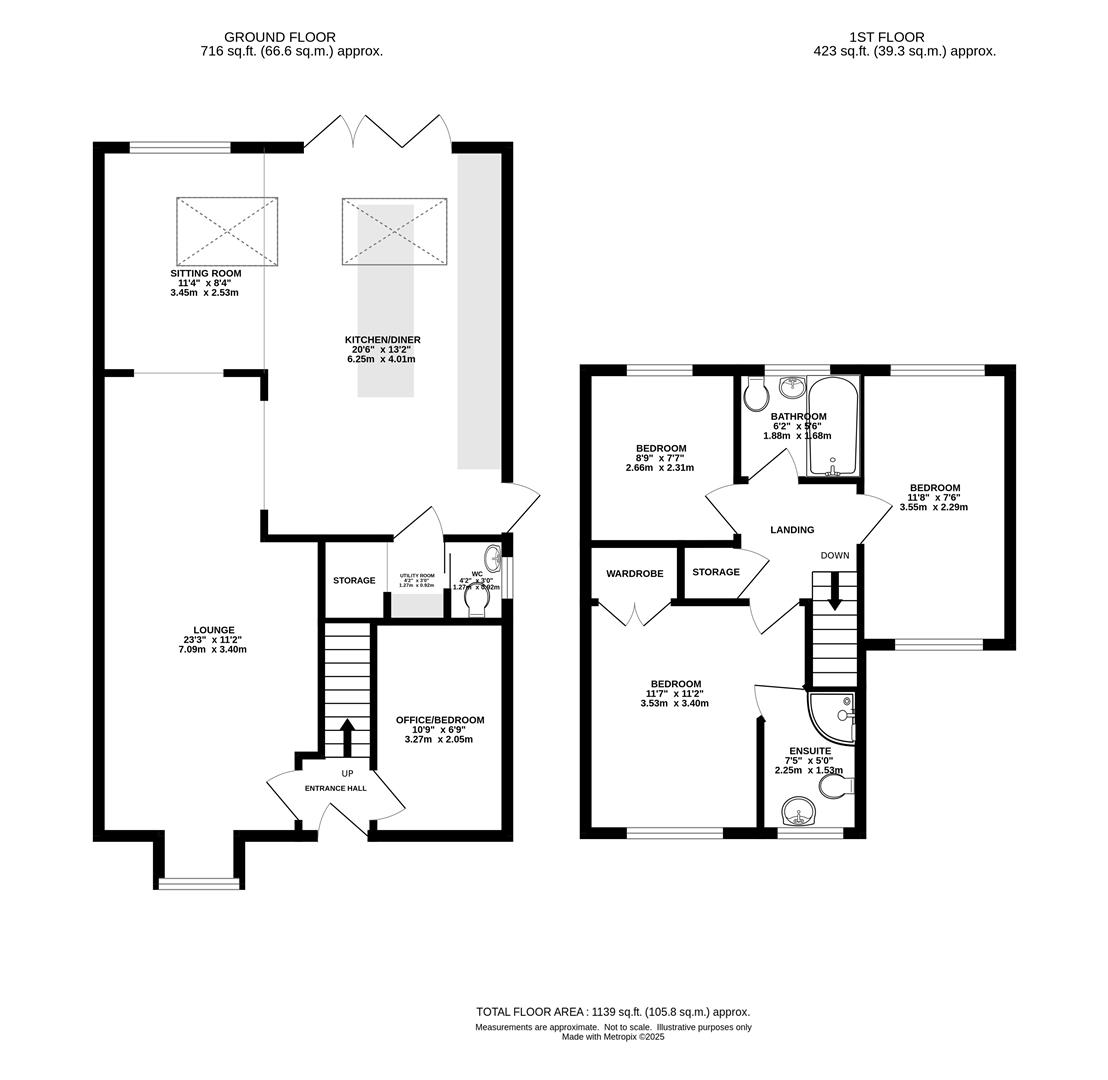- THREE BEDROOM DETACHED FAMILY HOME
- BEAUTIFULLY PRESENTED THROUGHOUT
- SPACIOUS OPEN PLAN LIVING SPACE
- ENSUITE TO PRINCIPAL BEDROOM
- ST MARTINS CATCHMENT AREA
- SOUTH WEST FACING GARDEN
- QUIET CUL-DE-SAC LOCATION
- EASY REACH OF SHENFIELD STATION
3 Bedroom Detached House for sale in Brentwood
** GUIDE RANGE £725,000 - £750,000 ** We are delighted to present this beautifully appointed detached family home, nestled in a peaceful cul-de-sac in the highly sought-after area of Hutton. Designed for modern family living, this charming property boasts a spacious open-plan ground floor, three/four well-proportioned bedrooms, and two bathrooms.
Ideally located within the St Martins High School catchment area, this home is perfect for families seeking their forever home in a desirable and convenient setting.
The internal layout commences with entrance hall leading through to a spacious and inviting lounge. Flowing seamlessly into the stylish kitchen/diner, this space extends further into an additional sitting area, creating a beautifully open-plan environment. Flooded with natural light from large ceiling lanterns, a window, and bi-fold doors overlooking the rear garden, this area is both bright and airy. The luxurious kitchen features sleek eye and base-level units, granite worktops, and high-quality integrated appliances. A separate utility room provides additional storage and access to a convenient WC, while a generous front-facing study completes the ground floor.
Ascending to the first floor, the landing provides access to all rooms. The principal bedroom boasts a contemporary en-suite shower room, while a second double bedroom enjoys dual-aspect windows, enhancing the natural light. A well-proportioned single bedroom is situated at the rear of the property, served by a fully tiled family bathroom.
Externally, the thoughtfully designed rear garden begins with a paved seating area, leading to a manicured lawn bordered by mature shrubs and trees, offering a private and tranquil retreat. To the front, a block-paved driveway provides off-street parking.
Entrance Hall -
Lounge - 7.09 x 3.40 (23'3" x 11'1") -
Kitchen/Diner - 6.25 x 4.01 (20'6" x 13'1") -
Sitting Room - 3.45 x 2.53 (11'3" x 8'3") -
Utility Room - 1.27 x 0.92 (4'1" x 3'0") -
Wc - 1.27 x 0.92 (4'1" x 3'0") -
Landing -
Bedroom One - 3.53 x 3.40 (11'6" x 11'1") -
Ensuite - 2.25 x 1.53 (7'4" x 5'0") -
Bedroom Two - 3.55 x 2.29 (11'7" x 7'6") -
Bedroom Three - 2.66 x 2.31 (8'8" x 7'6") -
Bathroom - 1.88 x 1.68 (6'2" x 5'6") -
Agents Note - As part of the service we offer we may recommend ancillary services to you which we believe may help you with your property transaction. We wish to make you aware, that should you decide to use these services we will receive a referral fee. For full and detailed information please visit 'terms and conditions' on our website www.keithashton.co.uk
Property Ref: 8226_33682731
Similar Properties
Willingale Close, Hutton, Brentwood
4 Bedroom Detached House | Guide Price £725,000
** GUIDE PRICE £725,000 - £750,000 ** We are delighted to offer this unique opportunity to acquire a BRAND NEW four doub...
Ockendon Road, North Ockendon, Upminster
3 Bedroom Semi-Detached Bungalow | Guide Price £725,000
Set in the beautiful and rural village of North Ockendon, we are delighted to bring to market this exclusive collection...
3 Bedroom Semi-Detached House | Guide Price £725,000
** GUIDE PRICE £725,000 - £750,000 ** Located to the West of Brentwood Town Centre in the sought after area of 'Weald Cl...
South Drive, Warley, Brentwood
4 Bedroom Semi-Detached House | Guide Price £750,000
**GUIDE PRICE £750,000 - £800,000** Set over three floors, offering an abundance of living space throughout, and with a...
2 Bedroom Detached Bungalow | Guide Price £750,000
Standing on an impressive plot of land, we are delighted to bring to market this spacious two bedroom detached bungalow...
3 Bedroom Detached House | Guide Price £750,000
With excellent potential for modernisation and with plenty of scope to extend (stpp) is this detached family home which...

Keith Ashton Estates (Brentwood)
26 St. Thomas Road, Brentwood, Essex, CM14 4DB
How much is your home worth?
Use our short form to request a valuation of your property.
Request a Valuation
