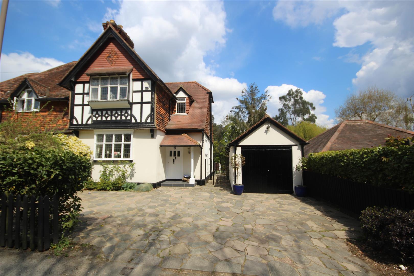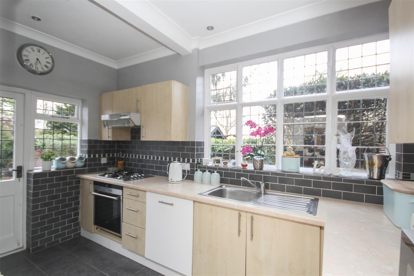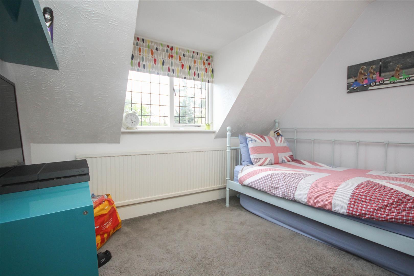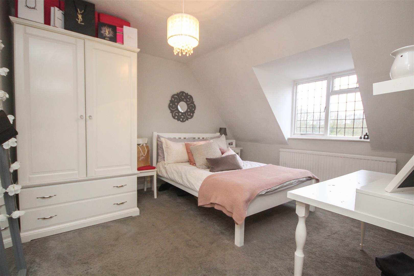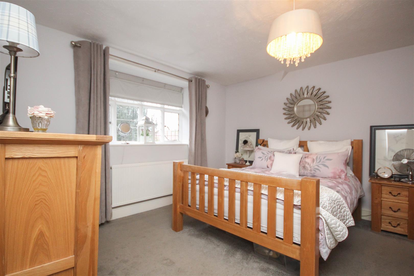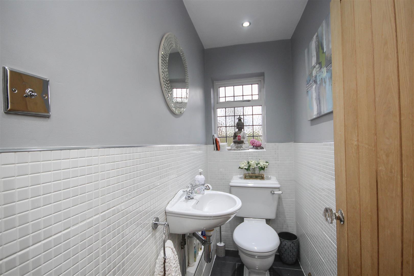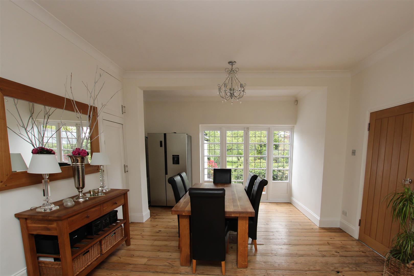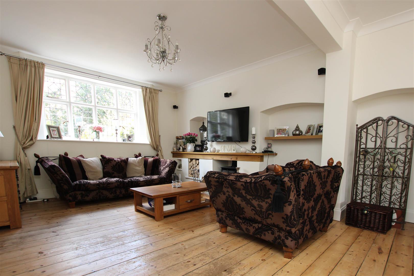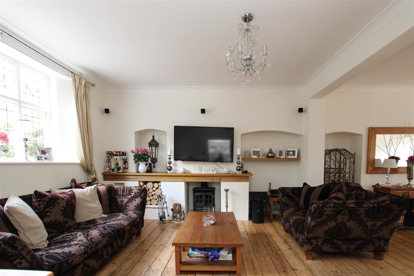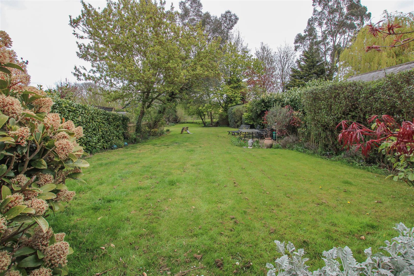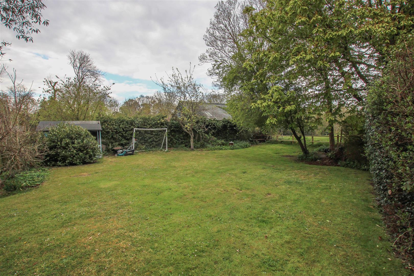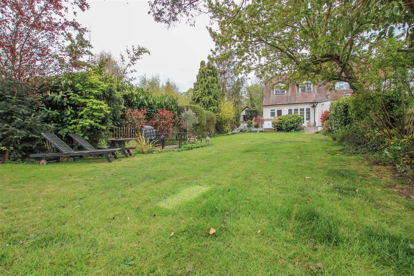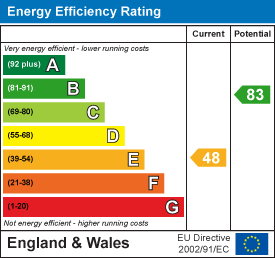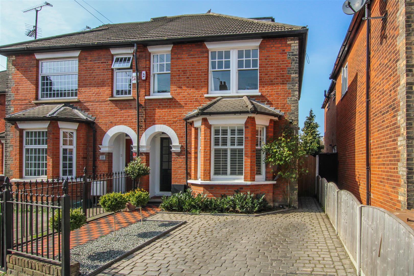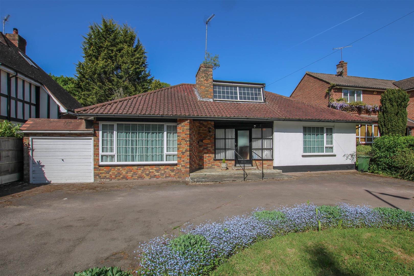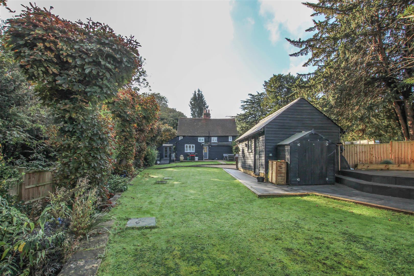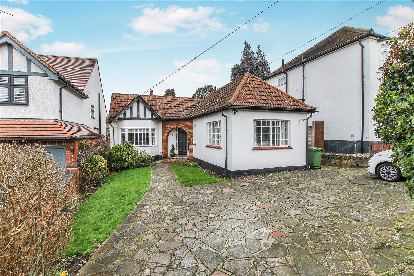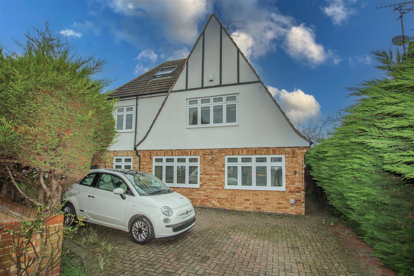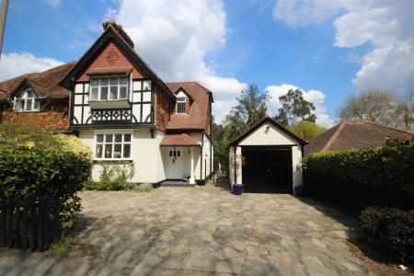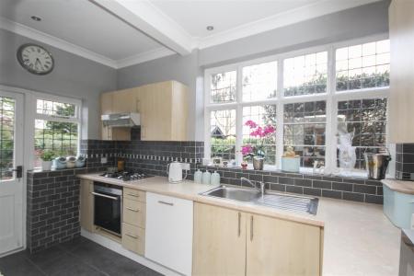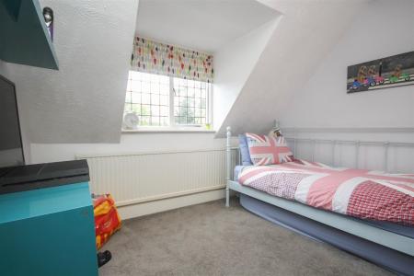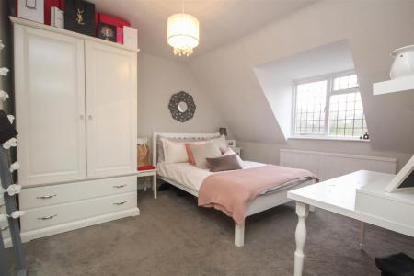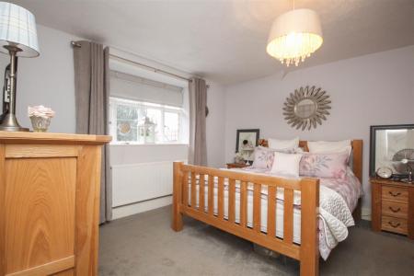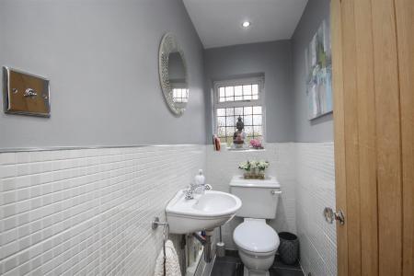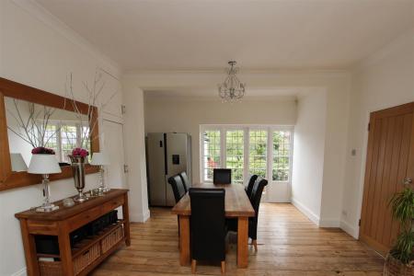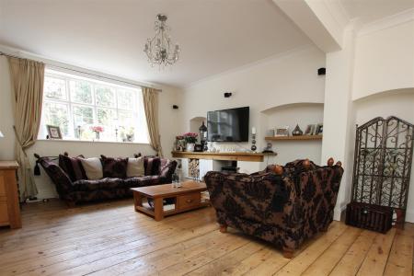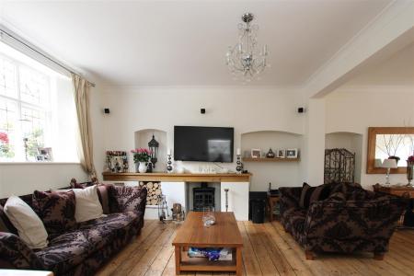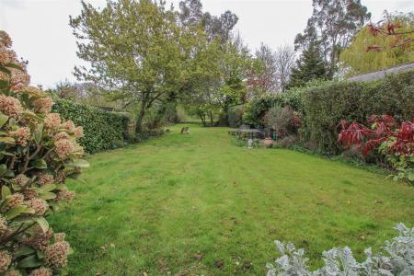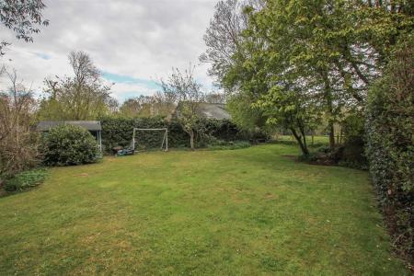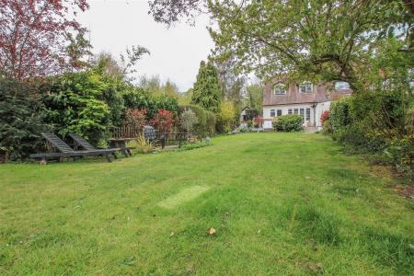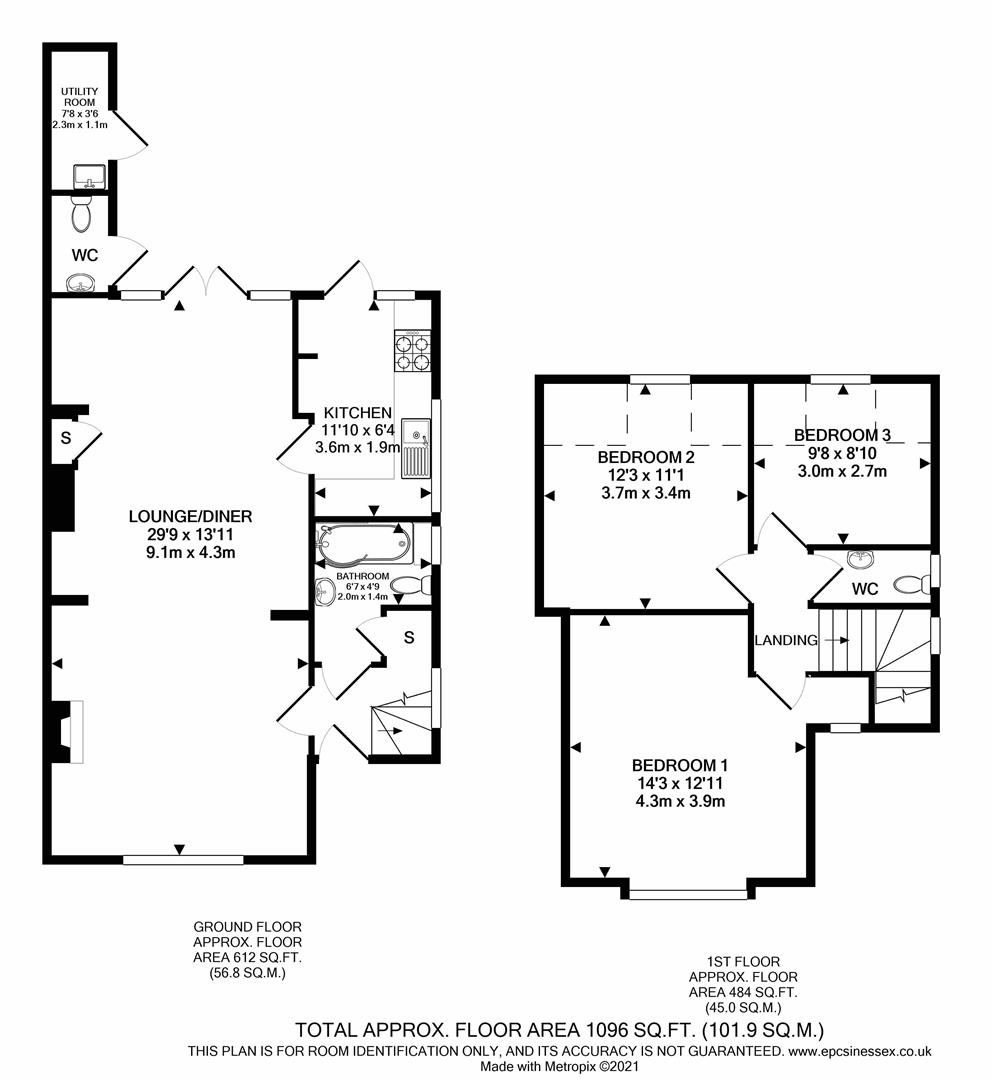- Traditional Tudor Semi
- Three bedrooms
- Beautifully presented
- Lounge/Diner
- Secluded 150' rear garden
- Detached garage
- Off street parking
- Plans available for extension
3 Bedroom House for sale in Brentwood
Offered with no onward chain is this fantastic size three bedroom traditional Tudor semi-detached property boasting period charm with stylish modern comforts. This lovely property has been updated and maintained to an extremely high standard by the current vendors and has the benefit of a fabulous 150' rear garden and plenty of parking.
This lovely home has a hallway with a window to the side and a bright and open living area opening directly to the garden. A door takes you to the modern light and airy kitchen, which is fitted with a range of eye and base level units, with dual aspect windows and a door to the garden. A well-fitted modern bathroom completes the ground floor accommodation. The first floor is home to three bedrooms and a useful cloakroom.
Outside is a beautiful secluded mature garden measuring approximately 150' which commences with a paved patio area, perfect for outside dining, with the remainder being laid to lawn with mature trees and shrubs to borders. There is also an outbuilding with utility services available and a detached garage. To the front, a paved driveway provides off-street parking for several vehicles and there is a gate providing access to the rear.
We understand from the vendor that plans have been drawn up for a wrap-around extension, which will almost double the square footage of the property.
Lounge/Diner - 8.84m.2.74m x 3.96m.3.35m (29.9 x 13.11) -
Kitchen - 3.35m.3.05m x 1.83m.1.22m (11.10 x 6.4) -
Bathroom - 1.83m.2.13m x 1.22m.2.74m (6.7 x 4.9) -
Utility Room - 2.13m.2.44m x 0.91m.1.83m (7.8 x 3.6) -
First Floor Landing -
Bedroom 1 - 4.27m.0.91m x 3.66m.3.35m (14.3 x 12.11) -
Bedroom 2 - 3.66m.0.91m x 3.35m.0.30m (12.3 x 11.1) -
Bedroom 3 - 2.74m.2.44m x 2.44m.3.05m (9.8 x 8.10) -
Wc -
Agents Note - As part of the service we offer we may recommend ancillary services to you which we believe may help you with your property transaction. We wish to make you aware, that should you decide to use these services we will receive a referral fee. For full and detailed information please visit 'terms and conditions' on our website www.keithashton.co.uk
Property Ref: 8226_30614316
Similar Properties
4 Bedroom Semi-Detached House | Guide Price £750,000
**£750,000 - £800,000** This beautiful red brick character family home has been refurbished to an exceptionally high sta...
Oakwood Avenue, Hutton, Brentwood
4 Bedroom Semi-Detached House | Offers in excess of £750,000
This fabulous family home certainly has the "wow" factor, having been extended and completely renovated to an exceptiona...
2 Bedroom Detached Bungalow | Guide Price £750,000
Standing on an impressive plot of land, we are delighted to bring to market this spacious two bedroom detached bungalow...
Dark Lane, Great Warley, Brentwood
2 Bedroom Semi-Detached House | Guide Price £760,000
This simply delightful two-bedroom grade II listed semi-detached cottage, with origins believed to date back 400 years,...
Mount Crescent, Warley, Brentwood
3 Bedroom Detached Bungalow | Guide Price £760,000
Situated in one of the most sought-after turnings within the popular Old Hartswood area of Warley and occupying a good-s...
5 Bedroom Detached House | Guide Price £770,000
**Guide Price £770,000 - £810,000** Nestled in a charming cul-de-sac within the sought-after village of Ingrave, this sp...

Keith Ashton Estates (Brentwood)
26 St. Thomas Road, Brentwood, Essex, CM14 4DB
How much is your home worth?
Use our short form to request a valuation of your property.
Request a Valuation
