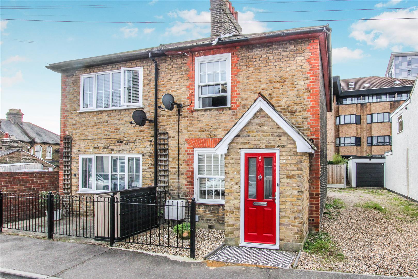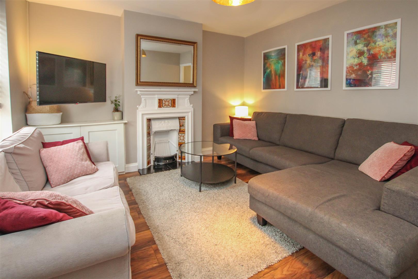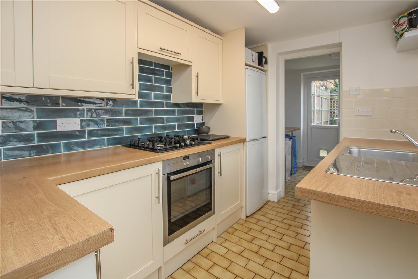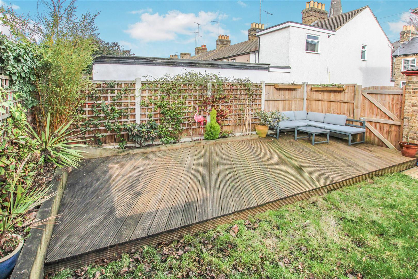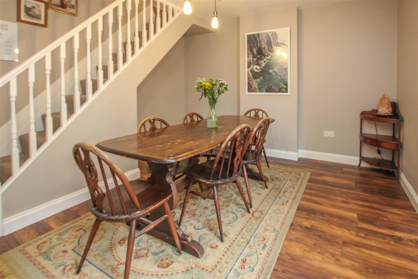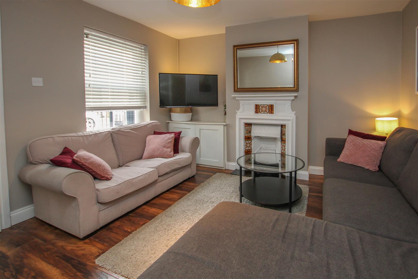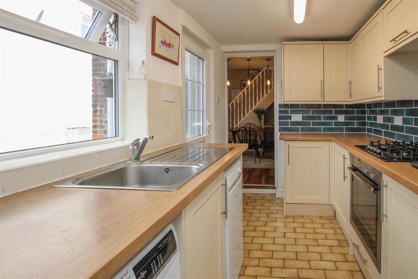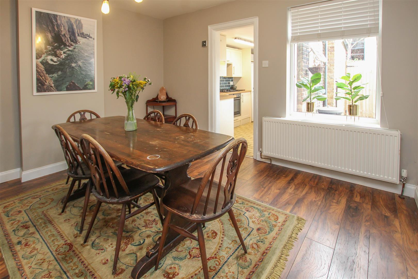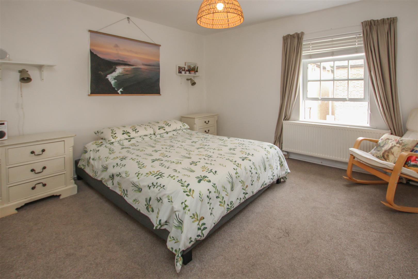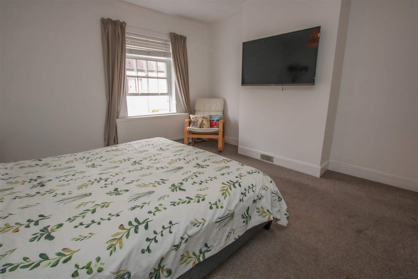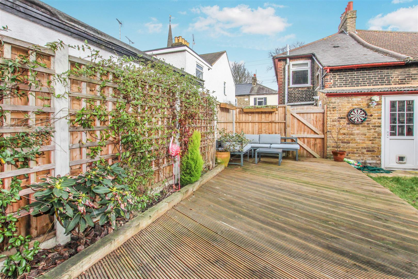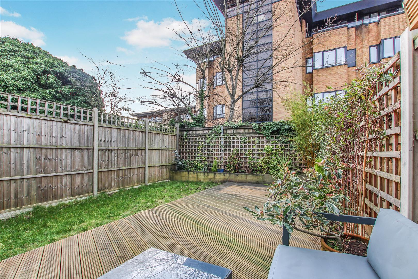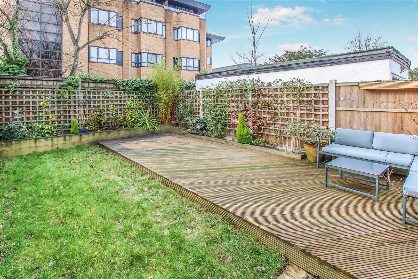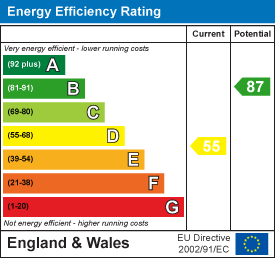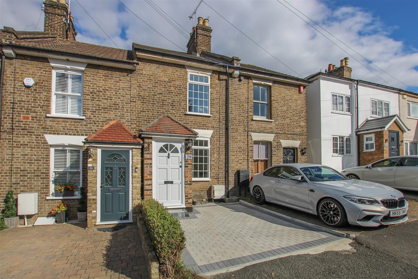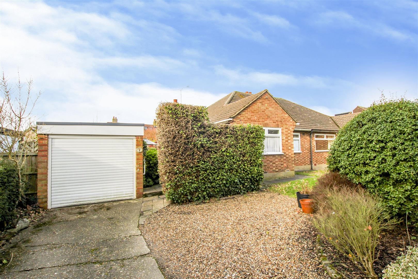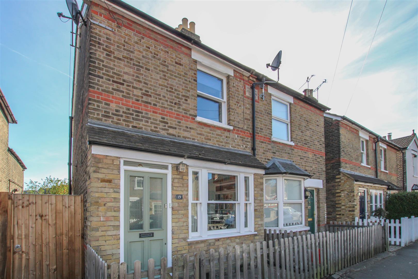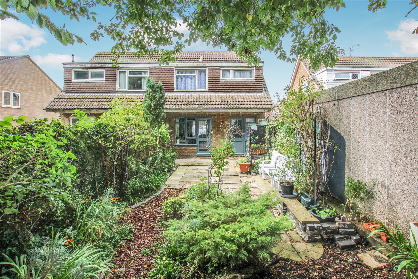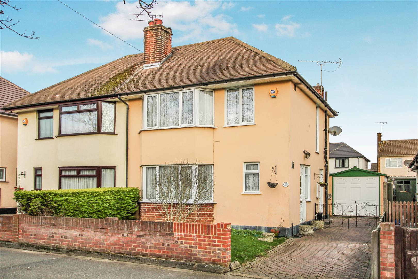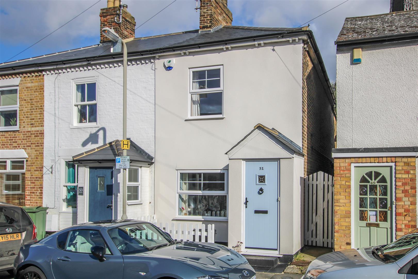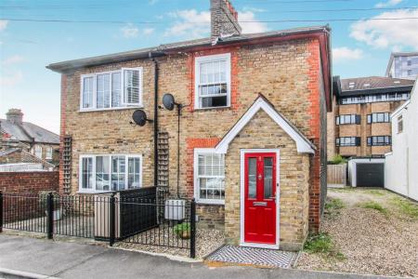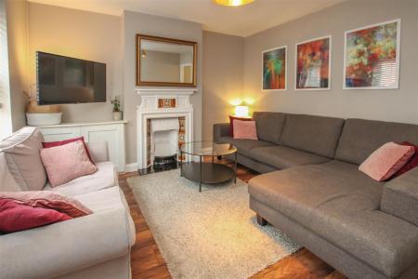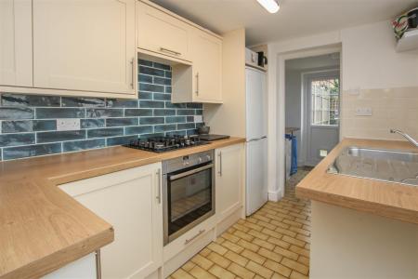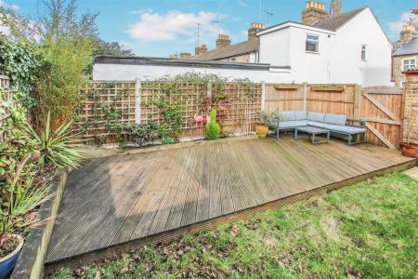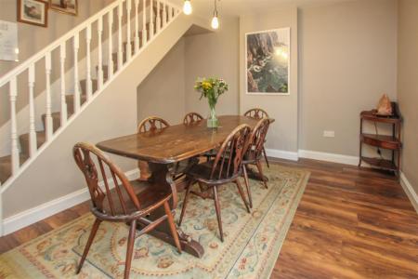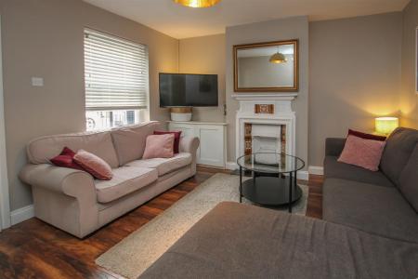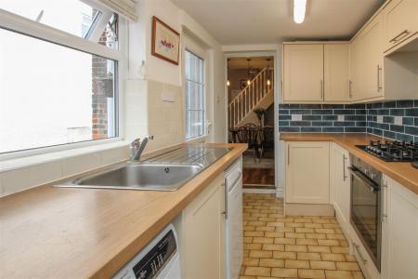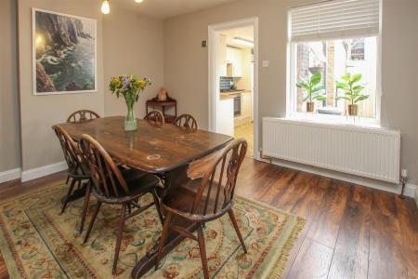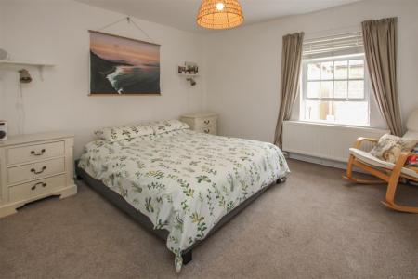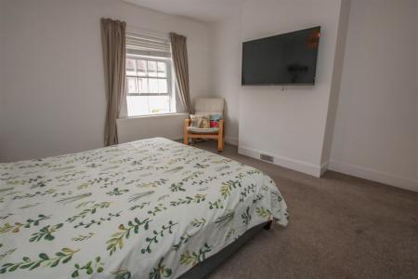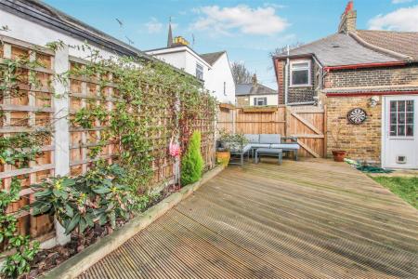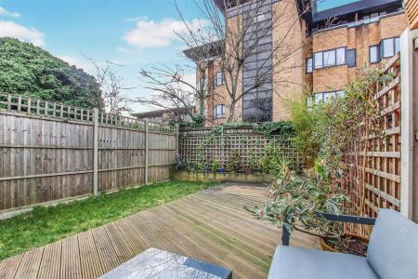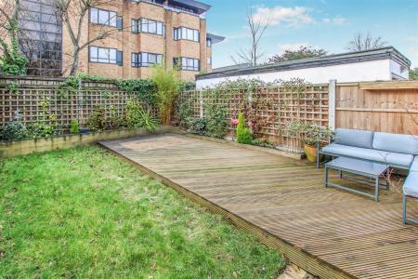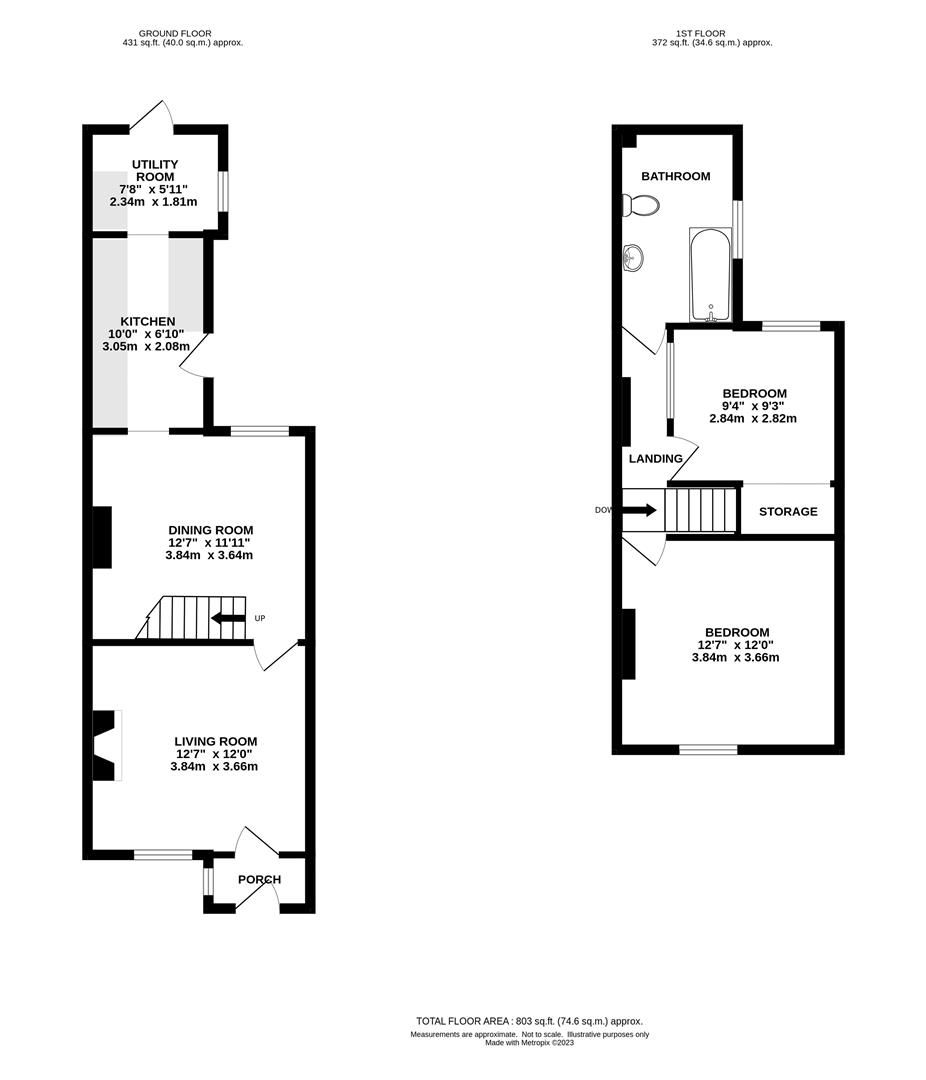- TWO DOUBLE BEDROOMS
- SEMI-DETACHED COTTAGE
- BRENTWOOD'S VIBRANT HIGH STREET NEARBY
- WELL DECORATED THROUGHOUT
- OFF STREET PARKING
- LANDSCAPED REAR GARDEN
- UTILITY ROOM
- RECENTLY RESTORED AND IMPROVED
2 Bedroom Semi-Detached House for sale in Brentwood
An opportunity to acquire this lovely two-bedroom semi-detached cottage with its own parking, lovingly restored and improved by the current owners over the last four years, including replacing the electrical system throughout, plastering the walls and ceilings, adding flooring to the loft for storage, replacing boiler, floors, and the front door, plus they have landscaped the rear garden. This charming property is situated just off Brentwood's vibrant High Street and a short walk from the Mainline Railway Station with the newly opened Elizabeth Line.
Benefitting from two good-sized reception rooms and a well fitted kitchen with modern wall and base units, integrated oven, and hob with extractor above with a utility room providing additional space for storage and free-standing appliances. There are doors into the garden from the utility room and to the side from the kitchen. Rising to the first floor you will find two double bedrooms and a fitted bathroom with panelled bath, wash hand basin and w.c.
Externally, the property has a beautiful, and easy to maintain rear garden which is decked to one side with the remaining area being laid to lawn. Fretwork trellis overlays the timber panelled fencing with established climbing plants and shrubs to the borders. There is a pedestrian gate which gives access through to the front. The property benefits from a parking space to the side of this lovely home with further parking being available in the street, via a permit which can be applied for through the local Council.
Porch - Door into :
Living Room - 3.84m x 3.66m (12'7 x 12') -
Dining Room - 3.84m x 3.63m (12'7 x 11'11) - Window to rear. Open to :
Kitchen - 3.05m x 2.08m (10' x 6'10) - Fitted in a range of modern wall and base units with integrated oven and hob with extractor above. Space for freestanding washing machine and dishwasher. Door to side. Open though to :
Utility Room - 2.34m x 1.80m (7'8 x 5'11) - Work surface and further space for freestanding appliances. Door to rear garden.
First Floor Landing - Doors to all rooms.
Bedroom One - 3.84m x 3.66m (12'7 x 12') - Window to front aspect.
Bedroom Two - 2.84m x 2.82m (9'4 x 9'3) - Window to rear aspect.
Bathroom - Fitted in a three piece suite, comprising : bath, wash hand basin and w.c.
Exterior - Rear Garden - Decked to one side, with the remainder being laid to lawn. Pedestrian gate through to front.
Exterior - Front & Side - Laid to loose stone to the side of the property providing parking. Small front garden.
Parking - Parking space to the side.
Agents Note - As part of the service we offer we may recommend ancillary services to you which we believe may help you with your property transaction. We wish to make you aware, that should you decide to use these services we will receive a referral fee. For full and detailed information please visit 'terms and conditions' on our website www.keithashton.co.uk
Property Ref: 8226_32105795
Similar Properties
Milton Road, Warley, Brentwood
3 Bedroom Terraced House | £430,000
Situated in Warley, just a short walk to Brentwood's Mainline Railway Station to London Liverpool Street and close to lo...
Beads Hall Lane, Pilgrims Hatch, Brentwood
2 Bedroom Semi-Detached Bungalow | £425,000
GUIDE PRICE £425,000 - £450,000. A delightful semi-detached bungalow providing comfortable and bright accommodation incl...
3 Bedroom Semi-Detached House | Guide Price £425,000
**Guide Price - £425,000 - £450,000** Situated in an ideal central location, just yards away from Brentwood High Street...
Magnolia Way, Pilgrims Hatch, Brentwood
3 Bedroom Semi-Detached House | Guide Price £440,000
GUIDE PRICE £440,000Situated in arguably one of the best positions on the Flowers Estate in the ever-popular Pilgrims Ha...
3 Bedroom Semi-Detached House | Guide Price £440,000
With no onward chain this property is attractively priced to reflect its fantastic potential to improve and/or extend (S...
2 Bedroom Cottage | Guide Price £445,000
Located within a stone's throw of Brentwood High Street and just a short walk of Brentwood Mainline Railway Station, wit...

Keith Ashton Estates (Brentwood)
26 St. Thomas Road, Brentwood, Essex, CM14 4DB
How much is your home worth?
Use our short form to request a valuation of your property.
Request a Valuation
