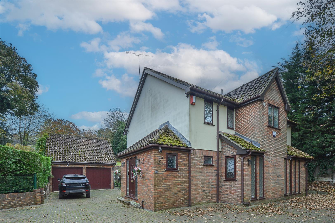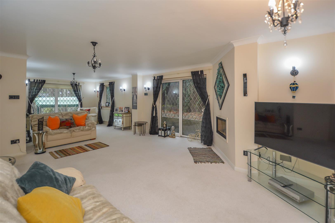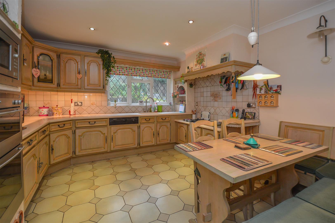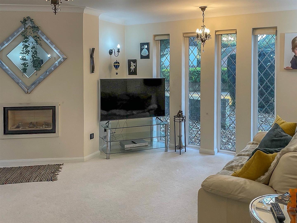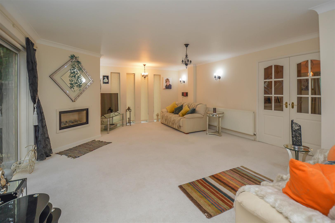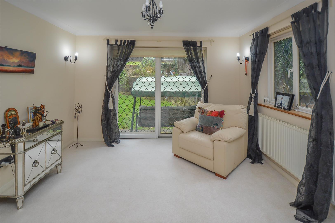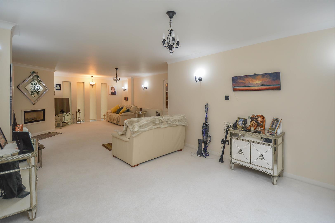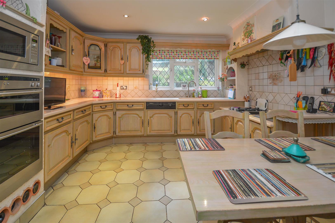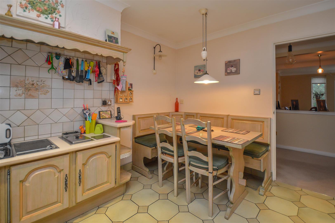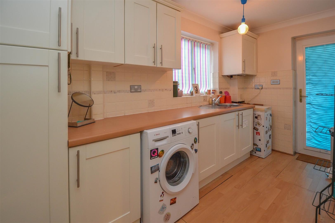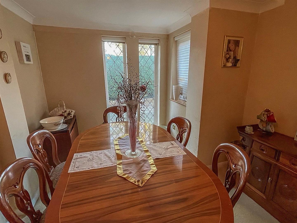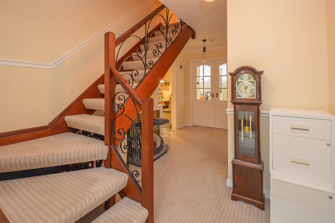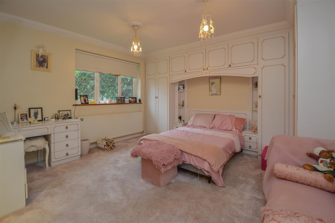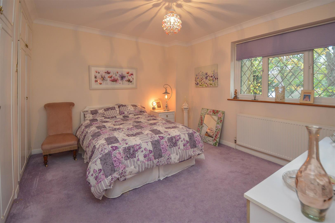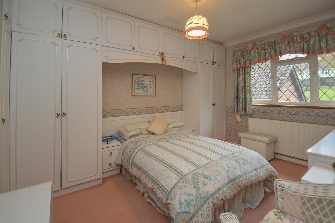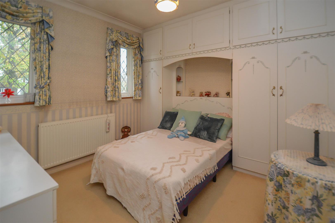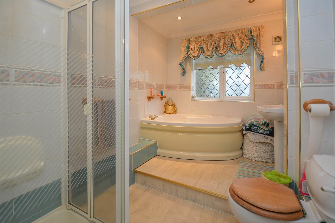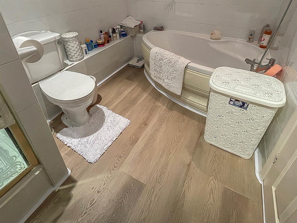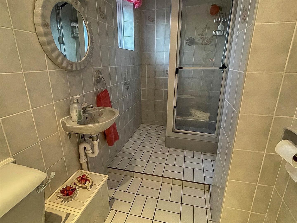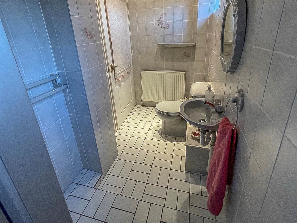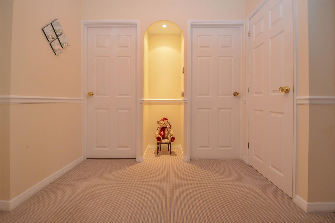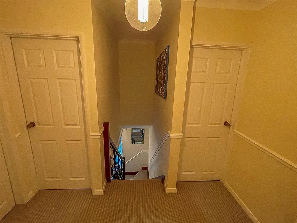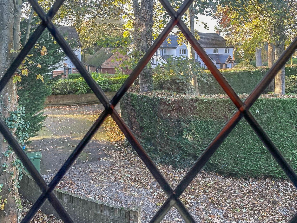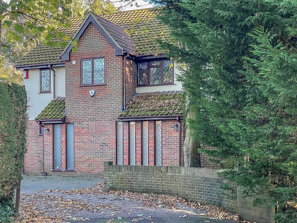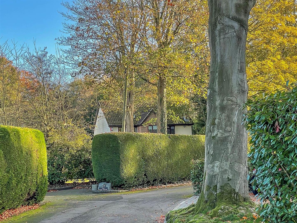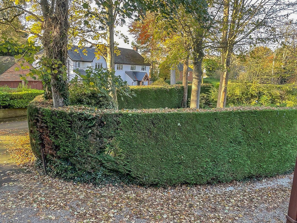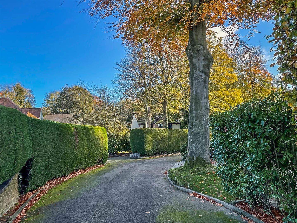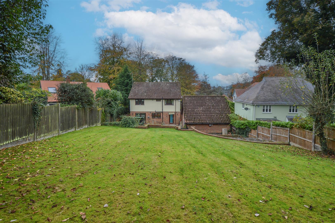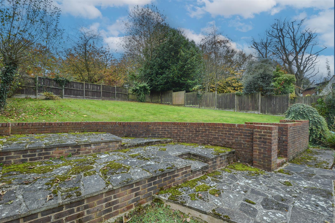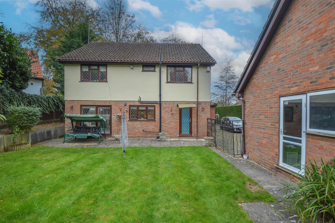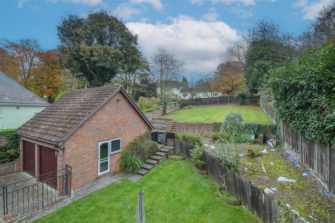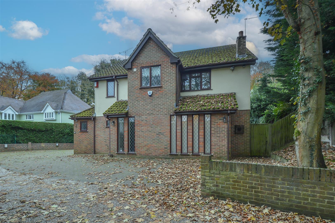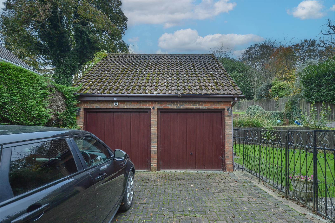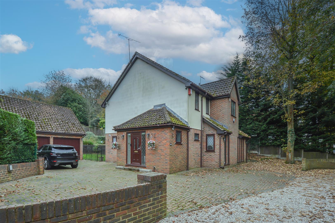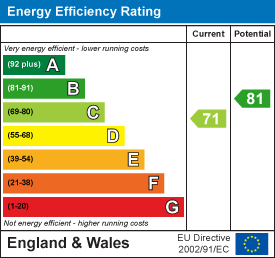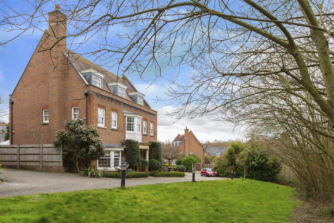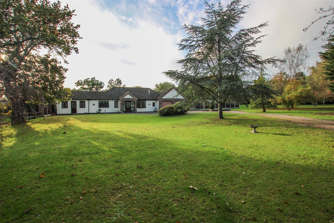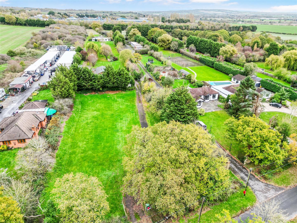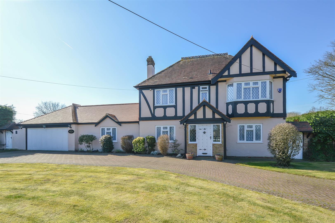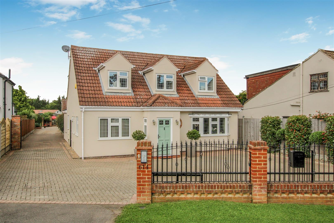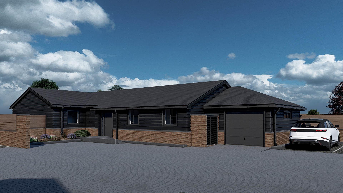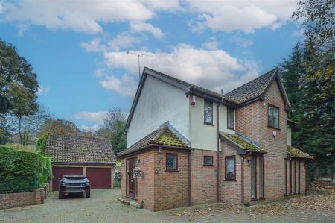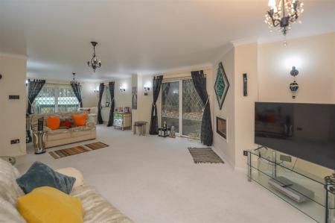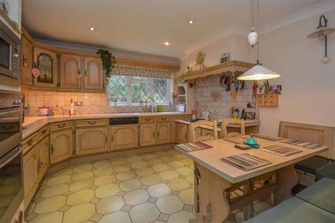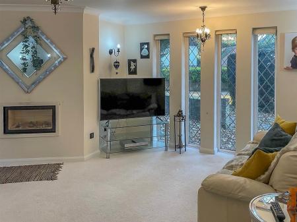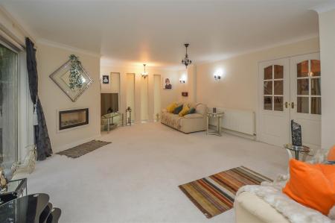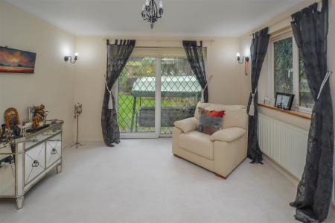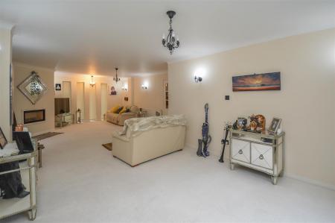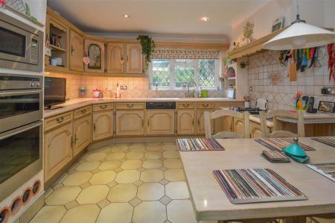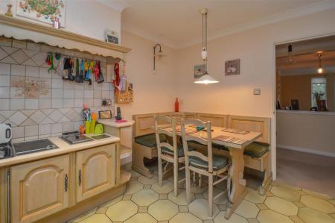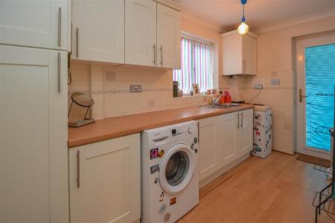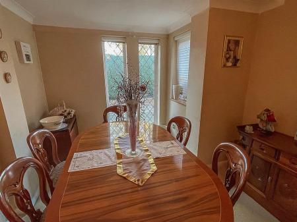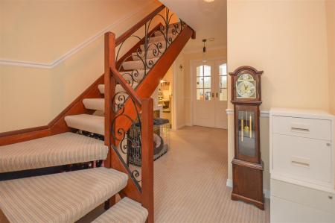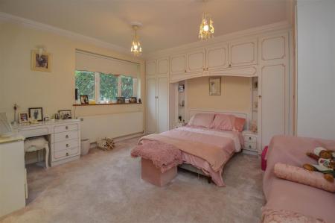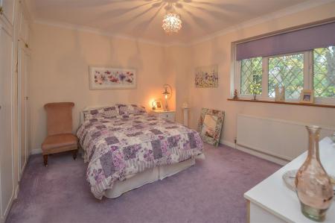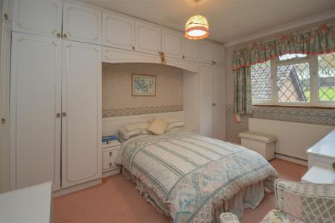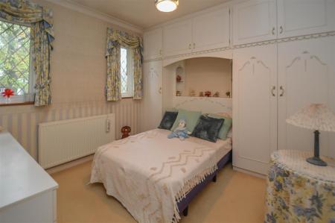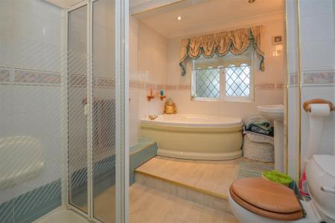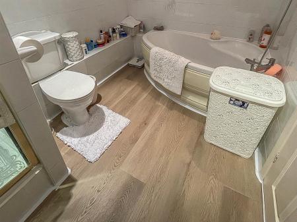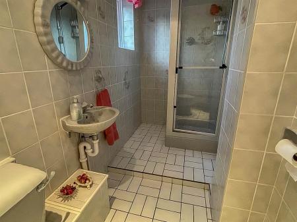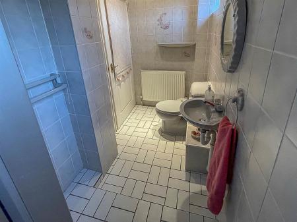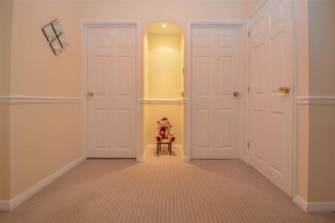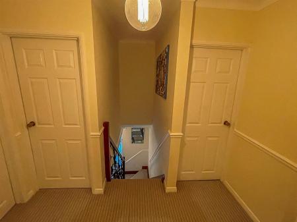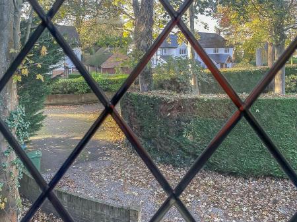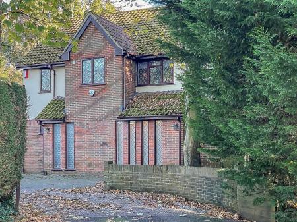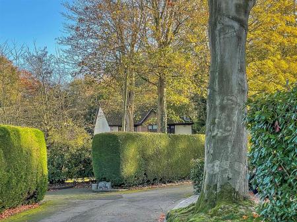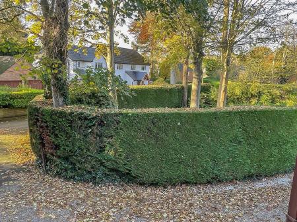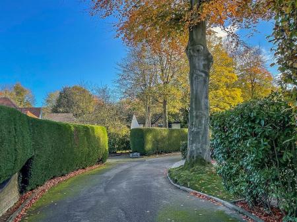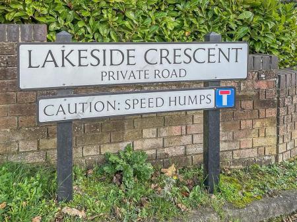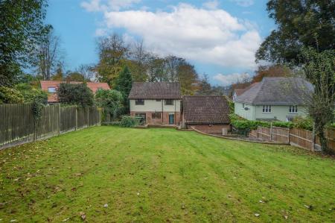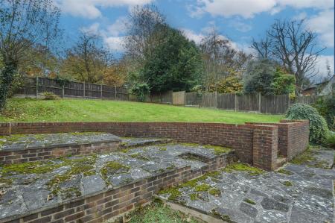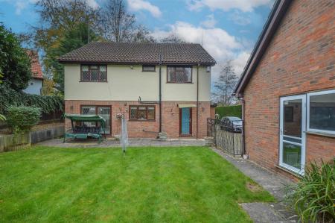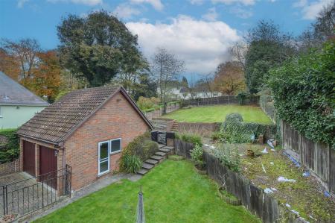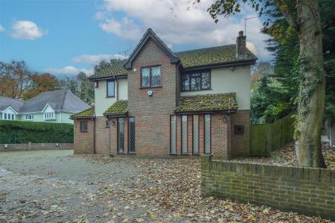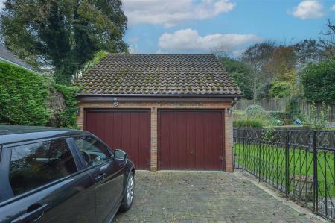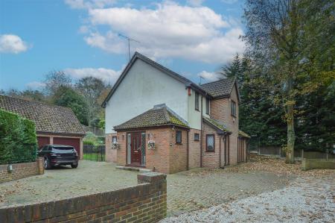- DETACHED FAMILY HOME
- FOUR DOUBLE BEDROOMS
- THREE BATHROOMS
- PRIVATE ROAD
- NO ONWARD CHAIN
- DOUBLE GARAGE
- CLOSE PROXIMITY TO HIGHLY REGARDED SCHOOLS
- 0.4 MILES TO BRENTWOOD TRAIN STATION
4 Bedroom Detached House for sale in Brentwood
Presenting this exceptional four-bedroom detached home, offered with no onward chain and nestled in one of Brentwood's most prestigious locations. On the market for the first time in forty years, this is a rare opportunity to own a property on Lakeside Crescent, an exclusive private road with just ten properties, each on expansive plots. This home enjoys a large frontage, generous side access, and ample parking, ideal for a growing family, this property also boasts a 100' x 50' southeast-facing garden. Conveniently located, this delightful home is within easy reach of several highly regarded secondary schools and is a short walk from Brentwood's Elizabeth Line station, offering direct connections to London and beyond. Brentwood High Street, with its charming mix of independent boutiques, shops, restaurants, and cafés, is also just a stroll away, making this an ideal setting for family life.
The welcoming entrance hall, complete with built-in storage, provides access to all ground floor rooms, creating an inviting flow throughout the home. The bright and spacious lounge, measuring an impressive 30' x 15', features two sets of double sliding doors and a large window, flooding the space with natural light. The well-appointed kitchen offers an array of wall and base units, integrated appliances, and a cosy built-in dining nook. A practical utility room, with ample storage and space for additional appliances, also provides convenient access to the rear garden. A separate dining room and ground floor shower room complete this space.
Upstairs, four double bedrooms await, each thoughtfully designed with built-in wardrobes. The principal bedroom includes an en-suite bathroom with a corner bath, WC, hand wash basin, and a separate shower. The family bathroom, equally well-equipped, features a corner bath and separate shower, while the spacious landing provides access to a generously sized loft, accessible by a drop-down ladder, ideal for extra storage.
Externally, the property includes a paved driveway leading to a detached double garage (potential to extend/convert STPP) with two single electric doors and a pitched roof, offering additional storage options. The rear garden offers a staggered layout, with a neatly lawned area extending from the house, a paved section behind the garage, and a second large lawned area, providing ample space for outdoor enjoyment.
Entrance Hallway -
Lounge - 9.26 x 4.67 (30'4" x 15'3") -
Kitchen - 3.77 x 3.56 (12'4" x 11'8") -
Utility Room - 3.77 x 1.82 (12'4" x 5'11") -
Dining Room - 3.53 x 2.95 (11'6" x 9'8") -
Bathroom - 3.11 x 1.36 (10'2" x 4'5") -
Bedroom - 3.98 x 3.98 (13'0" x 13'0") -
Ensuite - 3.15 x 1.95 (10'4" x 6'4") -
Bedroom - 3.81 x 3.32 (12'5" x 10'10") -
Bedroom - 3.77 x 2.95 (12'4" x 9'8") -
Bedroom - 3.08 x 3.07 (10'1" x 10'0") -
Bathroom - 3.05 x 2.02 (10'0" x 6'7") -
Double Garage - 6.61 x 5.35 (21'8" x 17'6") -
Agents Note - As part of the service we offer we may recommend ancillary services to you which we believe may help you with your property transaction. We wish to make you aware, that should you decide to use these services we will receive a referral fee. For full and detailed information please visit 'terms and conditions' on our website www.keithashton.co.uk
Property Ref: 8226_33508977
Similar Properties
Hanover Place, Warley, Brentwood
5 Bedroom Detached House | £1,150,000
Situated in arguably the finest position on the exclusive Clements Park Development, overlooking woodland, is this beaut...
Little Warley Hall Lane, Little Warley, Brentwood
2 Bedroom Detached Bungalow | Guide Price £1,150,000
**Guide Price - £1,150,000 - £1,200,000** Set in the semi rural village of Little Warley, surrounded by one and a half a...
Little Warley Hall Lane, Little Warley, Brentwood
Smallholding | £1,100,000
Offered for sale with vacant possession is this unique opportunity to purchase a small holding in the beautiful area of...
** SIGNATURE HOMES ** Little Warley Hall Lane, Little Warley, Brentwood
3 Bedroom Detached House | Guide Price £1,175,000
We are delighted to present this charming, detached family home, nestled in the picturesque semi-rural village of Little...
Rayleigh Road, Hutton, Brentwood
5 Bedroom Detached House | £1,200,000
Set on an extensive plot of over half an acre, this is a unique opportunity to purchase this exceptional five-bedroom de...
Ockendon Road, North Ockendon, Upminster
3 Bedroom Detached Bungalow | Guide Price £1,200,000
Set in the beautiful and rural village of North Ockendon, we are delighted to bring to market this exclusive collection...

Keith Ashton Estates (Brentwood)
26 St. Thomas Road, Brentwood, Essex, CM14 4DB
How much is your home worth?
Use our short form to request a valuation of your property.
Request a Valuation
