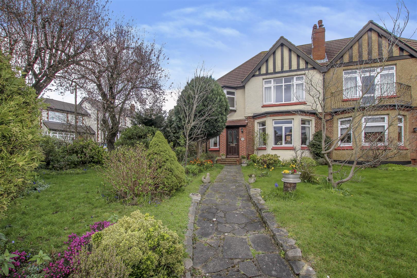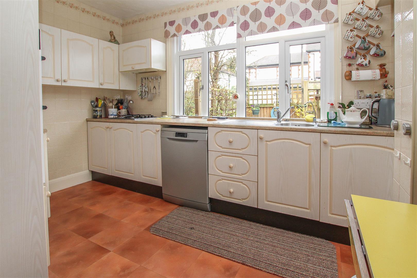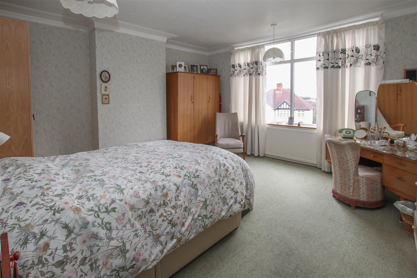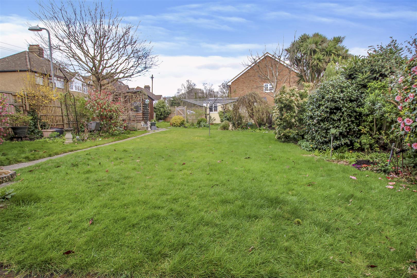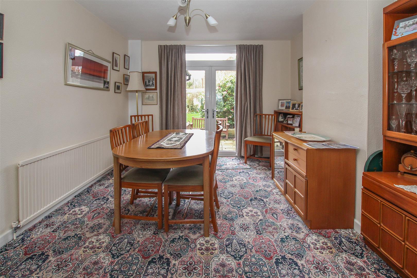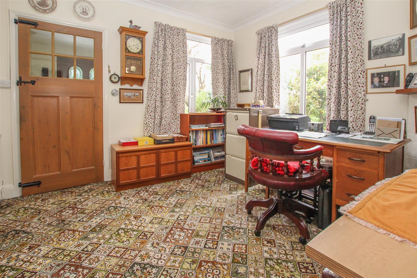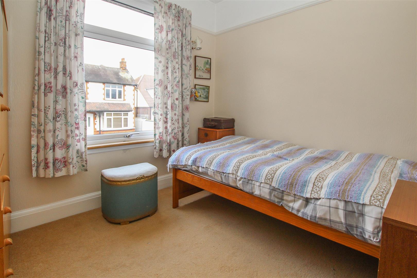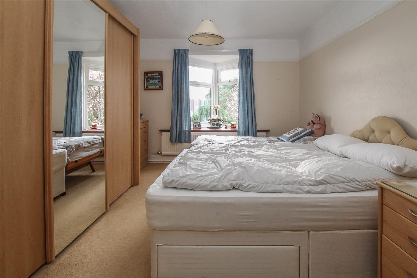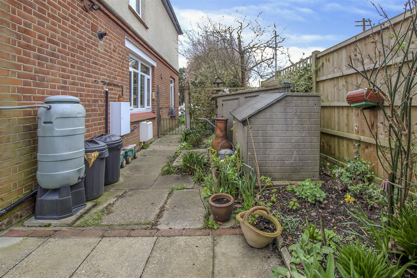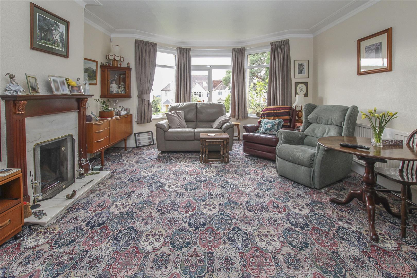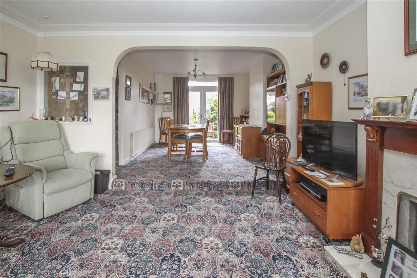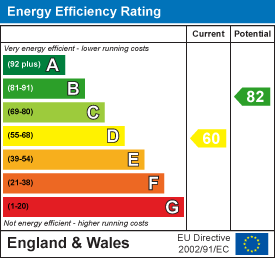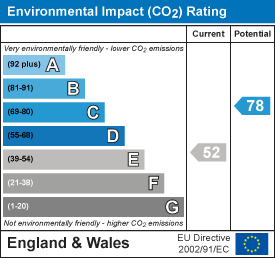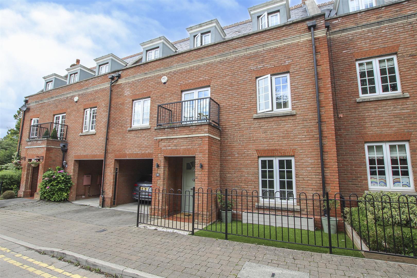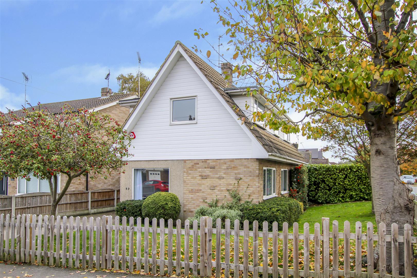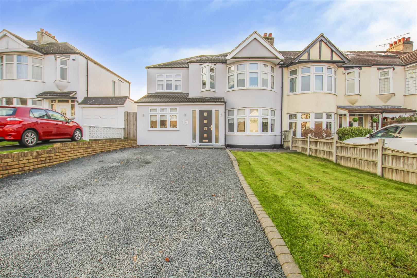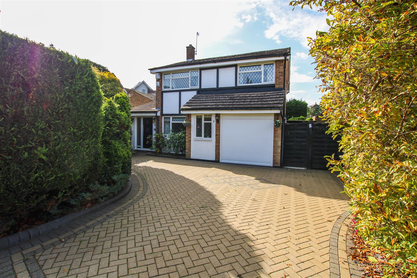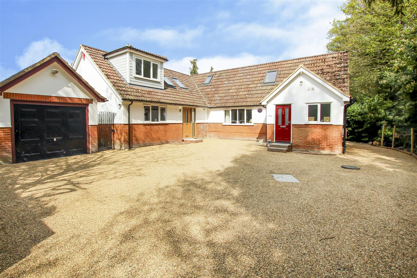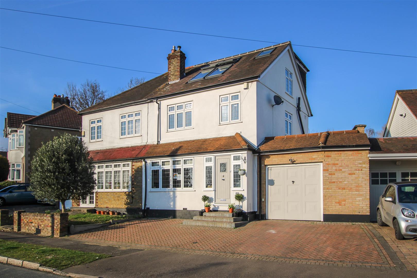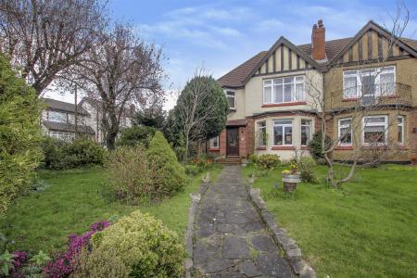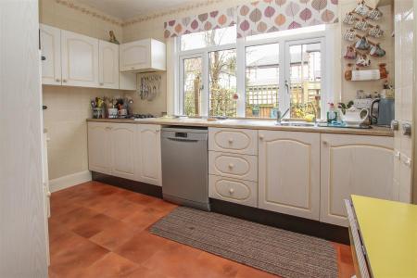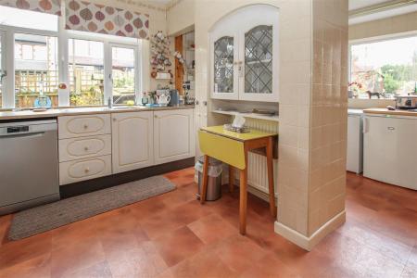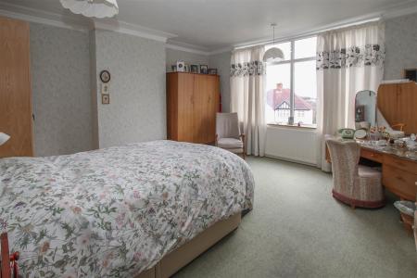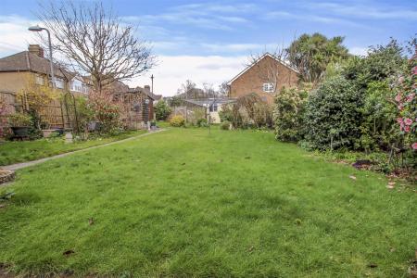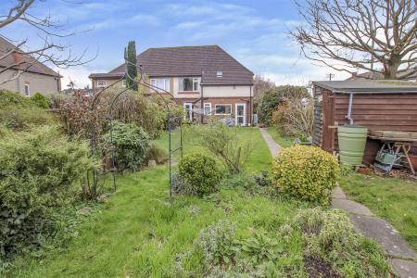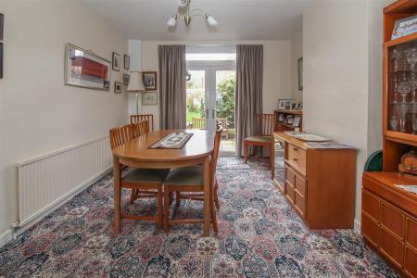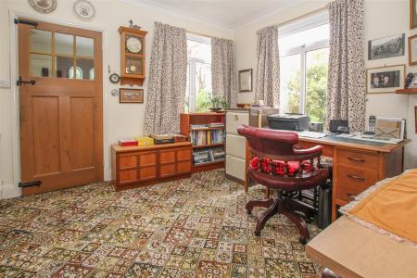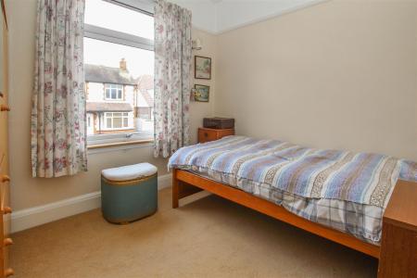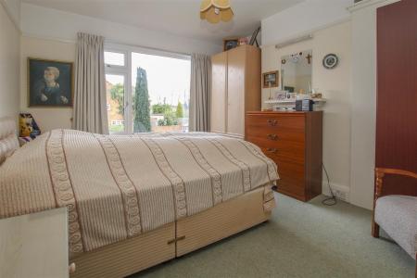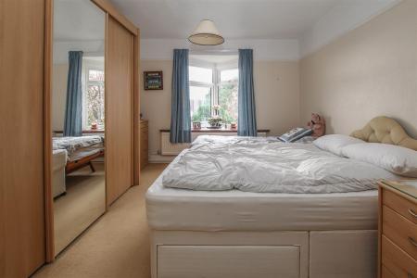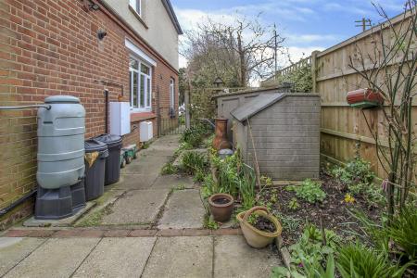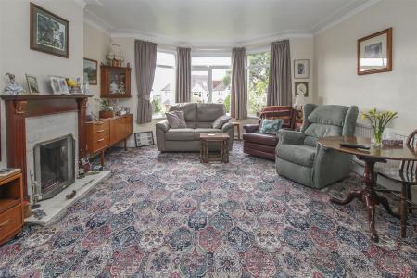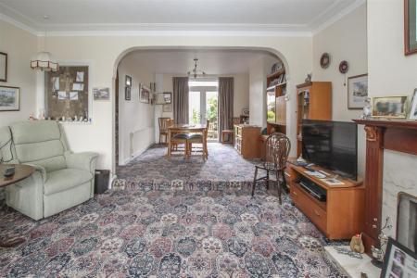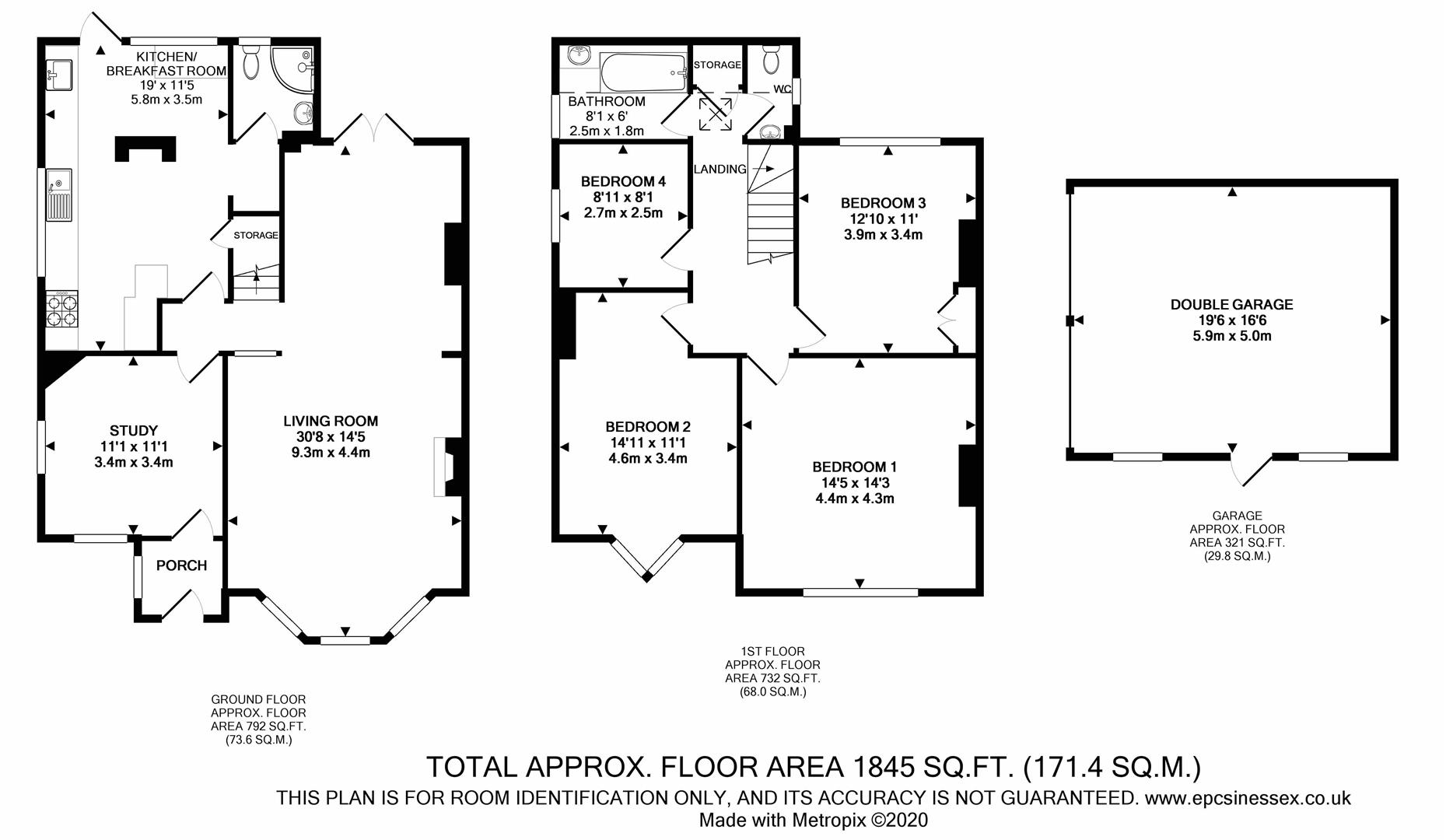- Beautiful character home
- Four good-sized bedrooms
- Very large reception room
- Kitchen/breakfast room
- Double garage to rear
- Convenient location
- No onward chain
- First time available in 40 years
4 Bedroom Semi-Detached House for sale in Brentwood
This beautiful four-bedroom character home, which we believe dates back to the 1920s, is situated set back from the road on a large corner plot, within walking distance of both the station and the town centre. Laying to the west of Brentwood, the property has excellent scope for further development (stc) and is positioned perfectly for families looking for good schooling, with a choice of beautiful country parks close by. It also has the added benefit of being offered with no onward chain.
A porchway opens onto the study with windows to the front and side, giving access to an inner hallway which in turn leads to the very large living room, with feature fireplace and attractive bay window to the front and French doors to the rear, overlooking and leading to the garden. The kitchen/breakfast room is a good size and fitted with a range of eye and base level units. It is a light and airy room with plenty of natural light from windows to the side and rear. There is also a door to the garden. An understairs storage cupboard and a useful ground floor shower room complete the ground floor accommodation. To the first floor are four good sized bedrooms plus a bathroom with a separate W.C.
The rear garden is of good size, which is mainly laid to lawn with mature shrubs and trees with a shed to remain. The side area is paved and offers further areas for garden storage. A gate leads to the front of the property which is mainly grassed, with mature borders. A double garage is situated to the rear of the property, with a driveway that provides off-street parking.
Whilst needing a degree of modernisation, this lovely property offers a wealth of charm, by way of period features, high ceilings and a lovely feeling of light and space. It is available for the first time in over 38 years and we feel that with some updating, this would make a fabulous family home.
Porch -
Living Room - 9.35m x 4.39m (30'8 x 14'5) -
Kitchen/Breakfast Room - 5.79m x 3.48m (19' x 11'5) -
Study - 3.38m x 3.38m (11'1 x 11'1) -
Shower Room -
First Floor Landing -
Bedroom 1 - 4.39m x 4.34m (14'5 x 14'3) -
Bedroom 2 - 4.55m x 3.38m (14'11 x 11'1) -
Bedroom 3 - 3.91m x 3.35m (12'10 x 11') -
Bedroom 4 - 2.72m x 2.46m (8'11 x 8'1) -
Bathroom - 2.46m x 1.83m (8'1 x 6') -
W.C. -
Double Garage - 5.94m x 5.03m (19'6 x 16'6) -
Agents Note - As part of the service we offer we may recommend ancillary services to you which we believe may help you with your property transaction. We wish to make you aware, that should you decide to use these services we will receive a referral fee. For full and detailed information please visit 'terms and conditions' on our website www.keithashton.co.uk
Property Ref: 8226_29561944
Similar Properties
3 Bedroom House | Guide Price £675,000
GUIDE PRICE £675,000 TO £699,000Located on the prestigious and sought after Clements Park Development, just a short stro...
Headley Chase, Warley, Brentwood
3 Bedroom Detached House | Guide Price £675,000
Guide Price £675,000 to £700,000Situated on a corner plot along one of the most sought after roads in Old Hartswood is t...
3 Bedroom House | Guide Price £675,000
Situated on the popular west side of Brentwood is this extended three double bedroom family home which has been renovate...
3 Bedroom Detached House | £680,000
Nestled along an exceptionally desirable turning, within close proximity of Beckett Keys Secondary School as well as Bre...
4 Bedroom Semi-Detached House | Guide Price £685,000
** GUIDE PRICE £685,000 - £700,000 ** In a fantastic, sought-after location, and being tucked away off of the Ingrave Ro...
4 Bedroom Semi-Detached House | £695,000
Presented throughout to an exceptional standard is this extended and wonderfully spacious four bedroom semi-detached fam...

Keith Ashton Estates (Brentwood)
26 St. Thomas Road, Brentwood, Essex, CM14 4DB
How much is your home worth?
Use our short form to request a valuation of your property.
Request a Valuation
