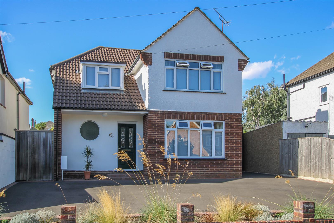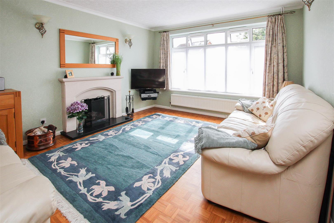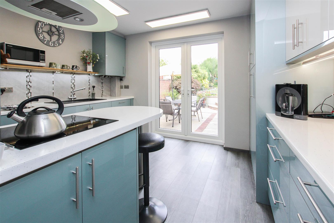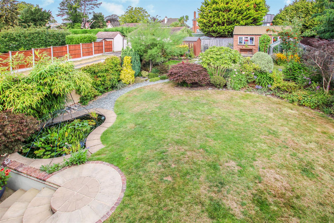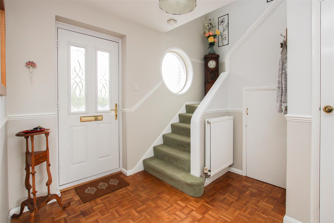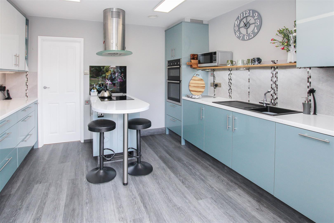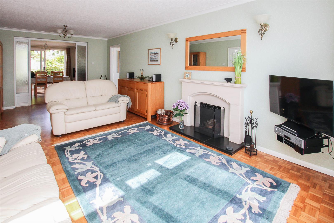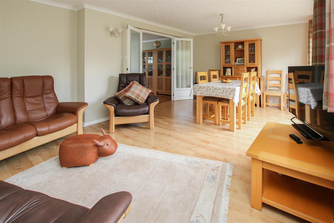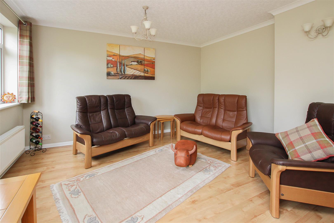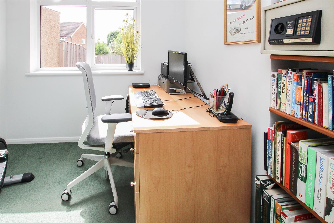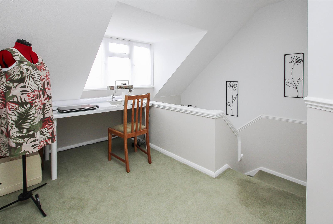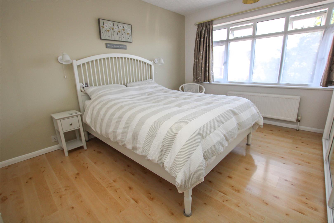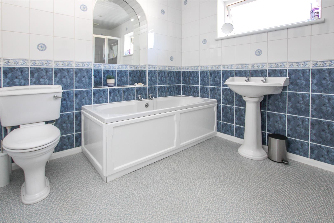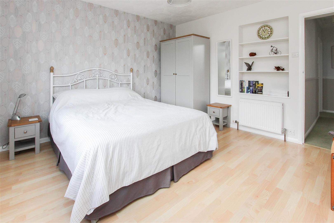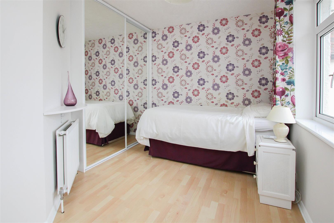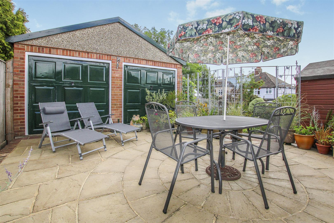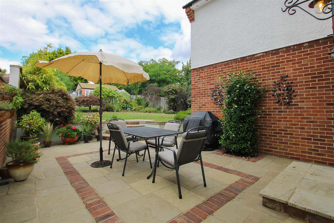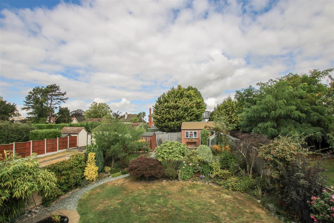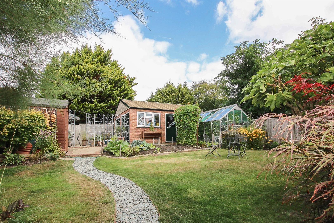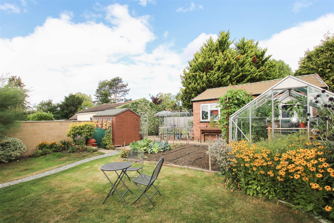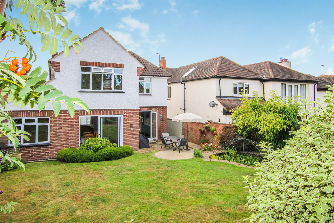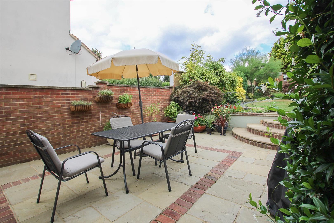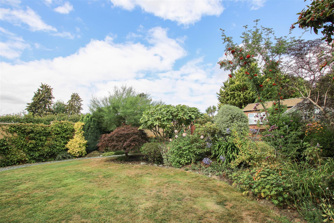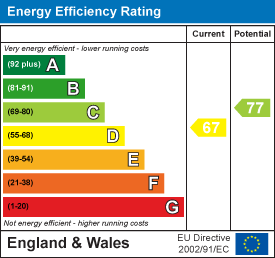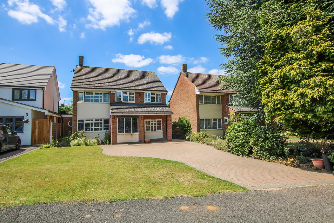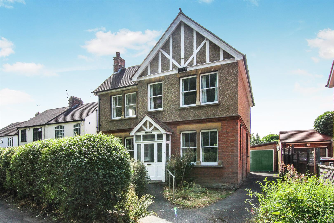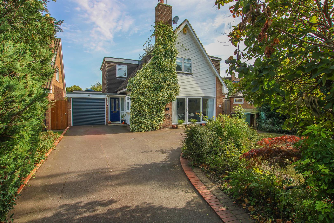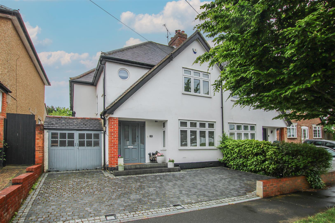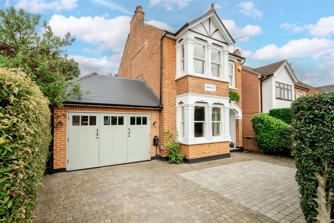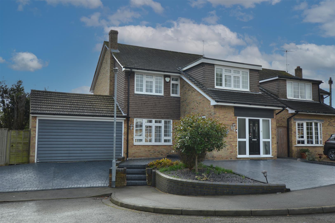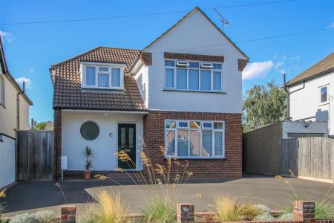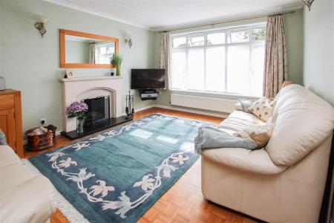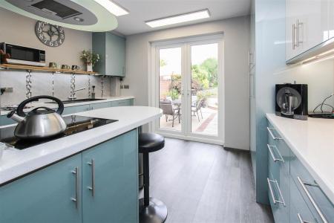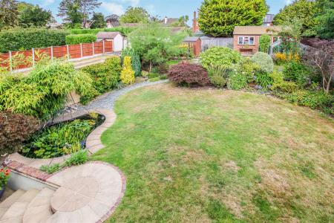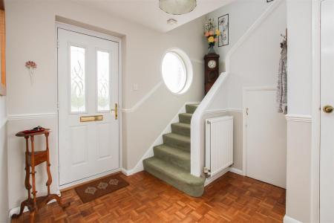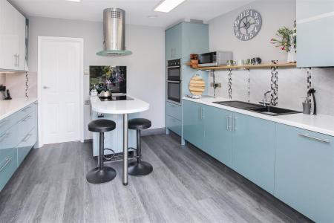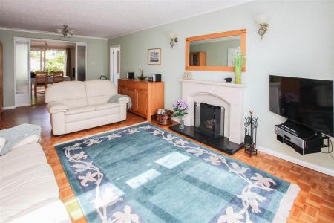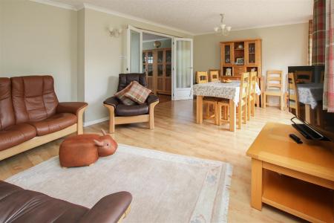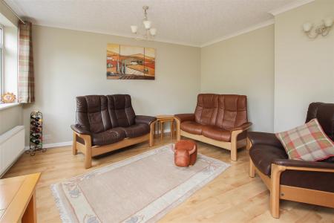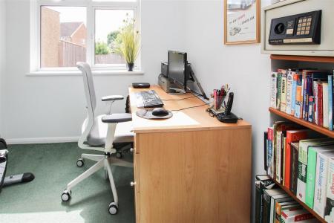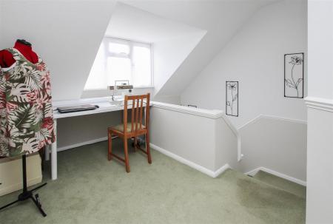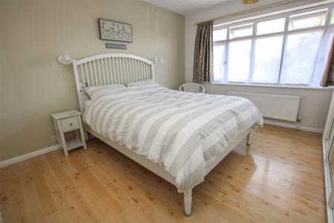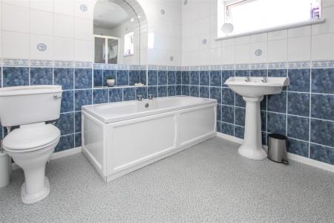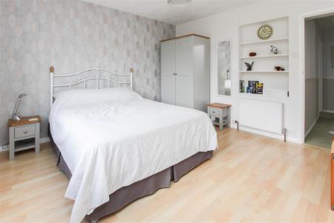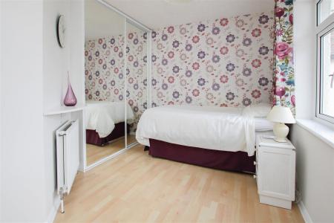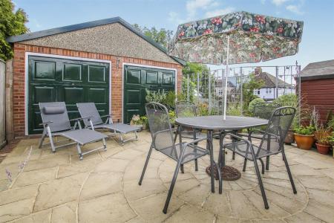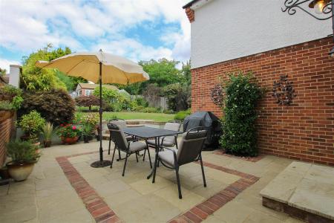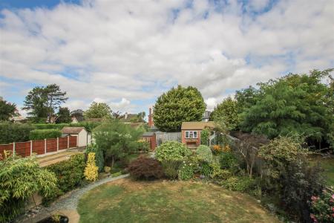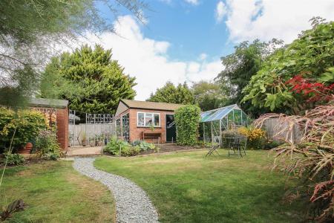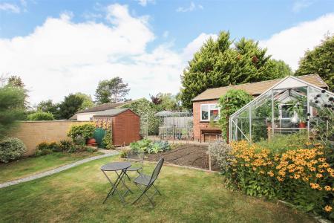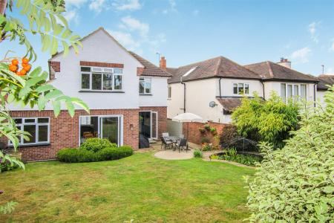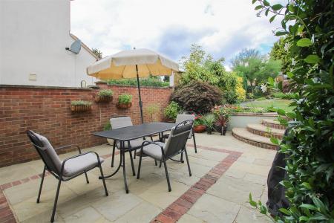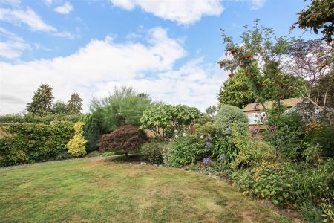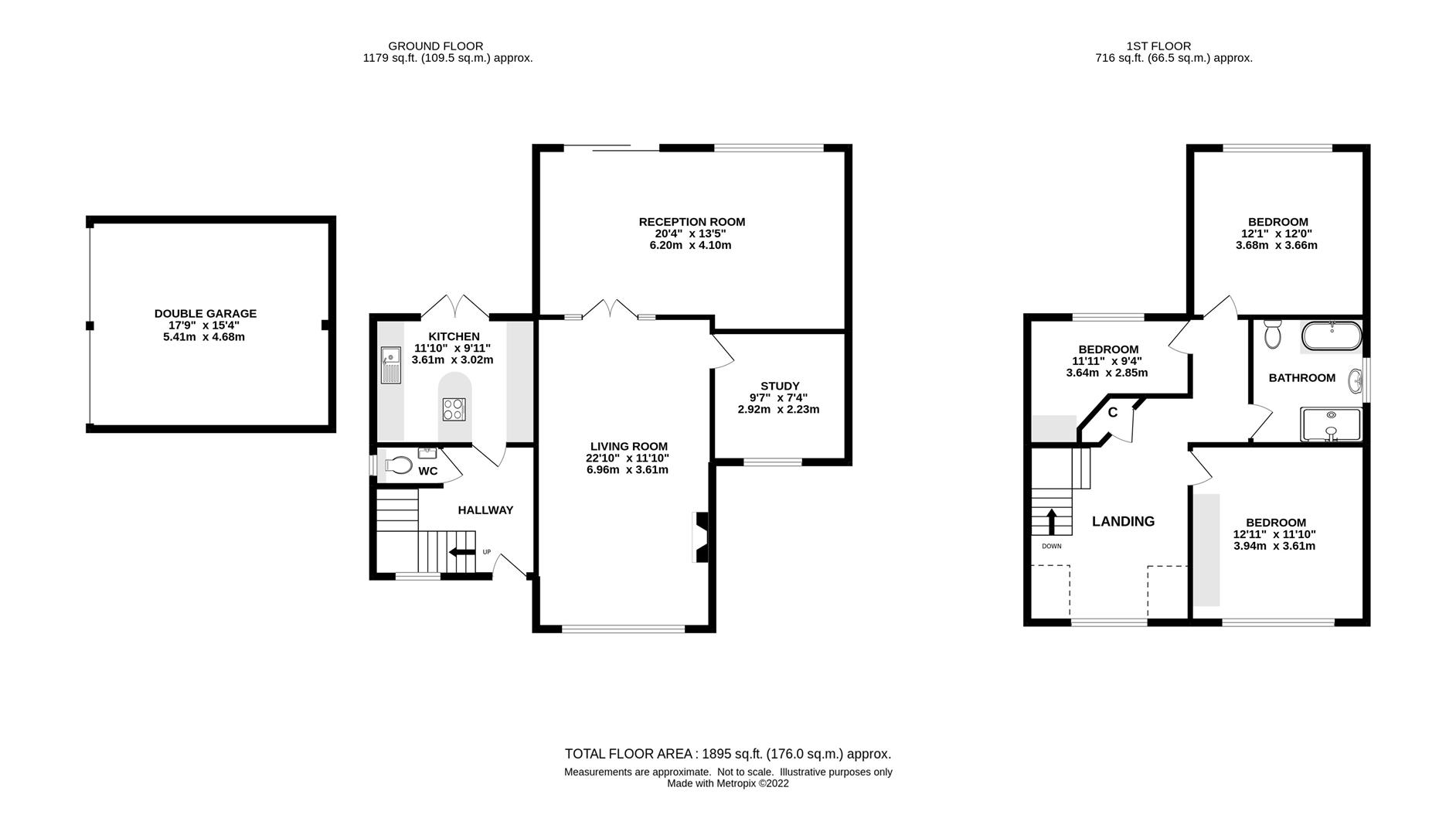- EXTENDED FAMILY HOME IN SOUGHT AFTER ROAD
- THREE DOUBLE BEDROOMS
- SPACIOUS FAMILY BATHROOM
- GROUND FLOOR CLOAKROOM
- TWO LARGE RECEPTION ROOMS
- SEPARATE STUDY
- 100' REAR GARDEN
- DOUBLE WIDTH GARAGE
3 Bedroom Detached House for sale in Brentwood
Situated on the popular West side of Brentwood in a much sought-after road is this extended and well presented, three, double-bedroom detached family home occupying a sizeable plot with a wonderful outlook. The property is within walking distance of Brentwood High Street with its range of shops, bars and restaurants, along with the Mainline train station with the recently opened Elizabeth line with fast trains into London. This lovely home is close to St. Peters School and within a short distance of Warley Country Park which is just over 0.5 mile away, and further benefits from two good-sized reception rooms, along with a study and an addition study/work area to the spacious first-floor landing. Excellent off-street parking is provided to the front on a large driveway, and there is a detached double width garage to the rear, where you will also find a beautifully maintained, unoverlooked garden of around 100' in length with secluded patio areas.
Entering the property, you are met with a spacious reception hallway with Parquet flooring, understairs storage cupboard, feature circular window to the front and stairs leading to the first floor. A door in the hallway gives access to a ground floor cloakroom which is fitted with w.c. and wash hand basin, and there is a further door giving access to the kitchen. The kitchen is beautifully fitted with a range of modern, gloss wall and base units and includes a peninsular breakfast bar with seating. There is a hob set into the breakfast bar with extractor above, and further appliances include an integrated double oven, fridge and freezer. There is access from the kitchen directly onto a private patio area in the rear garden. The property has two large and bright reception rooms, the rear reception has sliding patio doors giving further access into the rear garden. The front reception also has Parquet flooring, a feature fireplace. There is also a study located off the main sitting room. In addition there is a study/work area located on the spacious first floor landing.
The generous landing area provides space for storage and a designated work/study area, there are doors to all rooms. The property has three double bedrooms, two of which have fitted wardrobes, and there is also a large family bathroom which is fitted in a four-piece suite, comprising: bath, separate shower cubicle, w.c and wash hand basin.
Externally, the property has a beautifully maintained, unoverlooked rear garden which measures in the region of 100'. There are secluded patio areas to the immediate rear of the property and to the bottom of the garden, with the remainder being laid to lawn, with flower borders planted with mature shrubs, plants, and vegetable patches. At the bottom of the garden there is a timber framed shed, large green house and a double width garage which is accessible from Kavanaghs Road, whilst to the front a large driveway offers excellent off-street parking.
Spacious Reception Hall - Stairs rising to first floor. Parquet flooring. Cupboard under stairs. Door to :
Ground Floor Cloakroom - Wash hand basin and w.c.
Kitchen - 3.61m x 3.02m (11'10 x 9'11) - Fitted in a range of modern, gloss, wall and base units. Peninsular breakfast bar with hob and extractor above. Integrated appliances include, double oven and fridge freezer. French doors onto garden.
Living Room - 6.96m x 3.61m (22'10 x 11'10) - Window to front aspect. Parquet flooring. Feature fireplace. Double doors through to reception room. Further door to :
Study - 2.92m x 2.24m (9'7 x 7'4) -
Second Reception Room - 6.20m x 4.09m (20'4 x 13'5) - Wooden flooring. Window and sliding patio doors overlooking and giving access to rear garden.
Spacious First Floor Landing - Doors to all rooms. Storage cupboard. Study/work area.
Bedroom - 3.94m x 3.61m (12'11 x 11'10) - Window to front aspect. Fitted wardrobes.
Bedroom - 3.63m x 2.84m (11'11 x 9'4) - Fitted wardrobe. Window to rear aspect.
Bedroom - 3.68m x 3.66m (12'1 x 12') - Window to rear aspect.
Family Bathroom - Fitted in a four piece suite, comprising : bath, separate shower cubicle, w.c. and wash hand basin. Tiled walls.
Exterior - Rear Garden - approx 30.48m (approx 100') - Secluded patio areas to the immediate rear of the property and to the bottom of the garden. Remainder laid to lawn. Flower beds with mature shrubs, plants and vegetable patches.
Detached Double Width Garage - 5.41m x 4.67m (17'9 x 15'4) - Located at the bottom of the rear garden. Access to the garage is from Kavanaghs Road.
Exterior - Front Garden - Large driveway allowing off street parking for several vehicles.
Agents Note - Fee Disclosure - As part of the service we offer we may recommend ancillary services to you which we believe may help you with your property transaction. We wish to make you aware, that should you decide to use these services we will receive a referral fee. For full and detailed information please visit 'terms and conditions' on our website www.keithashton.co.uk
Property Ref: 8226_31764816
Similar Properties
4 Bedroom Detached House | Guide Price £800,000
**Guide Price - £800,000 - £850,000** Located along one of the most sought-after turnings in central Brentwood is this s...
Hartswood Road, Warley, Brentwood
3 Bedroom Detached House | Offers in excess of £800,000
***Guide Price £800,000 - £850,000*** Available to cash buyers only is this substantial, three double-bedroom, four rece...
3 Bedroom Detached House | Guide Price £800,000
*** GUIDE PRICE £800,000 - £850,000 *** Offered for sale with the benefit of no onward chain and situated in one of Bren...
St. Johns Avenue, Warley, Brentwood
4 Bedroom Semi-Detached House | Offers in excess of £825,000
Located within the highly desirable Old Hartswood area of Warley, only a short distance to King George's playing fields...
King Georges Road, Pilgrims Hatch, Brentwood
4 Bedroom Detached House | Guide Price £825,000
**GUIDE PRICE £825,000 - £925,000** We are delighted to bring to market this beautifully renovated Edwardian home, built...
Pittman Close, Ingrave, Brentwood
4 Bedroom Detached House | £825,000
** GUIDE RANGE £825,000 - £850,000 ** Offered with no onward chain comes this impressive four-bedroom detached family ho...

Keith Ashton Estates (Brentwood)
26 St. Thomas Road, Brentwood, Essex, CM14 4DB
How much is your home worth?
Use our short form to request a valuation of your property.
Request a Valuation
