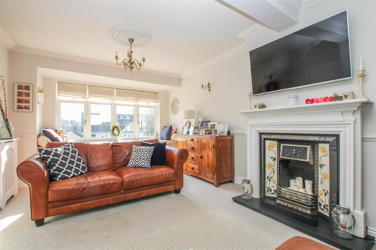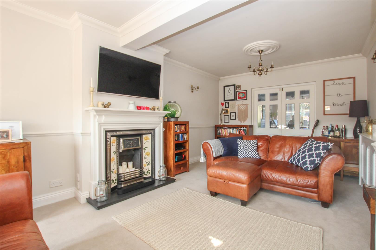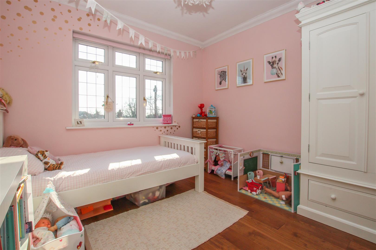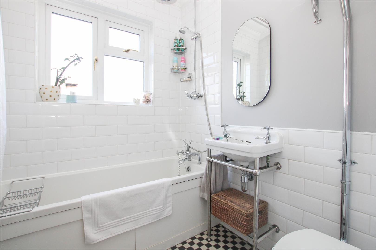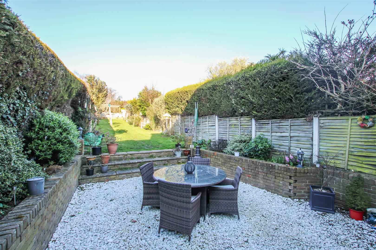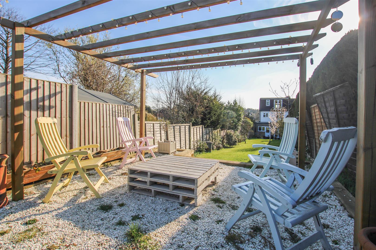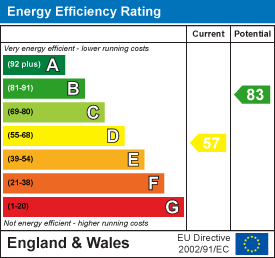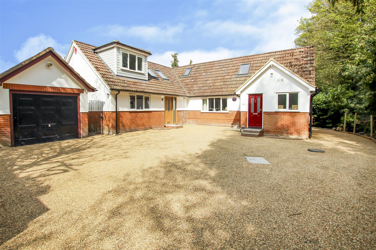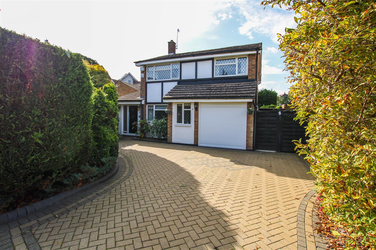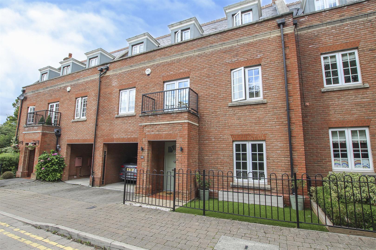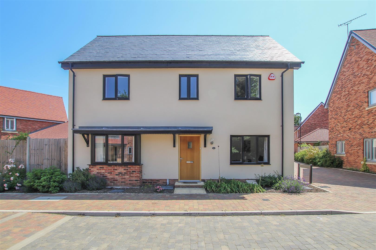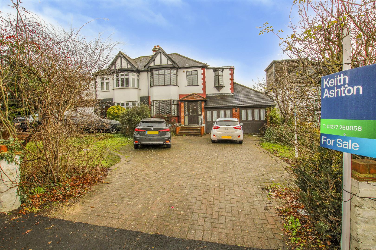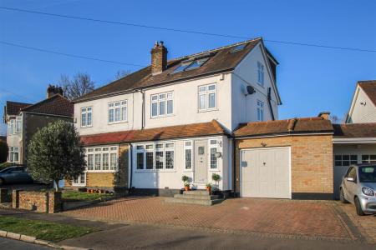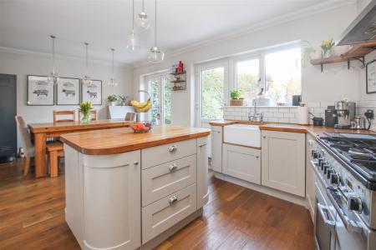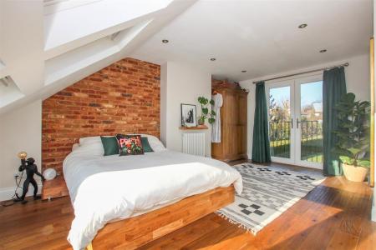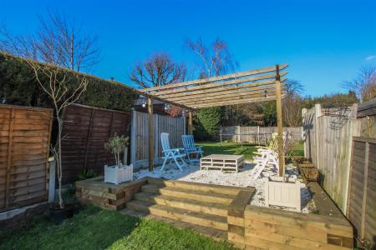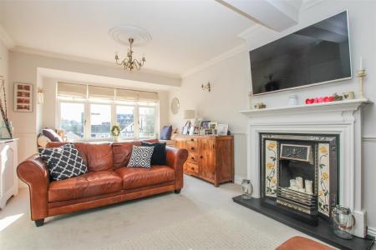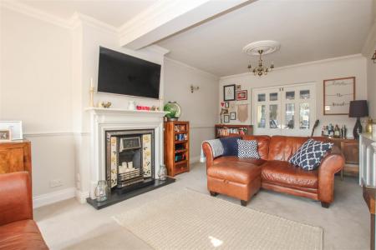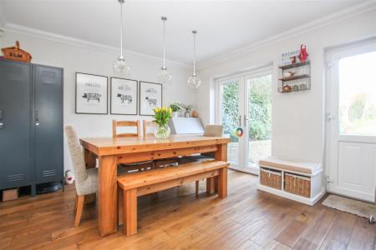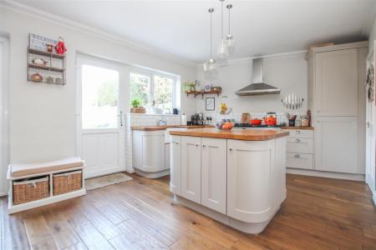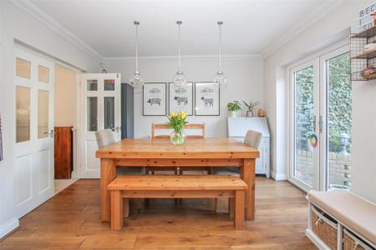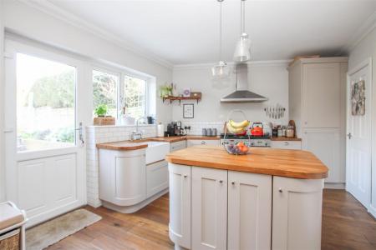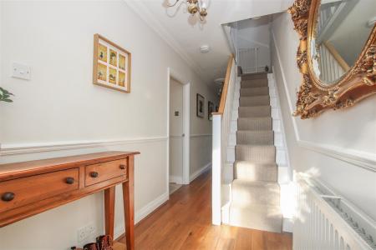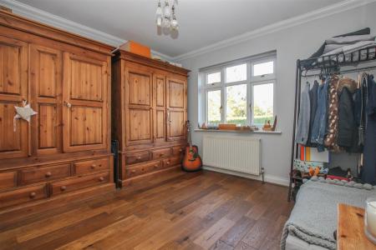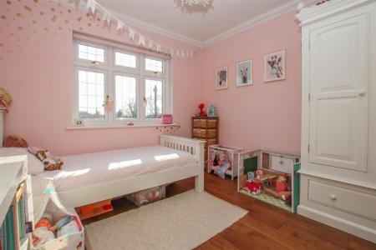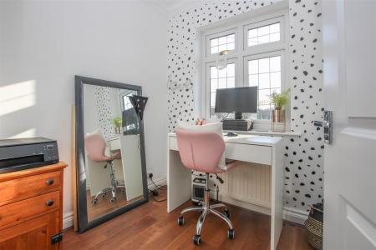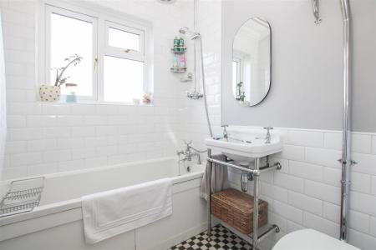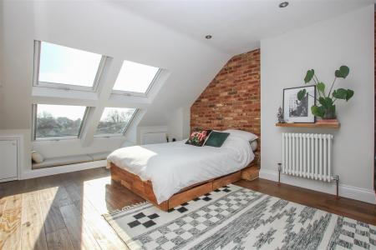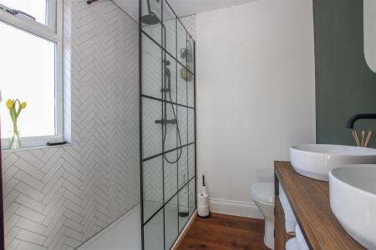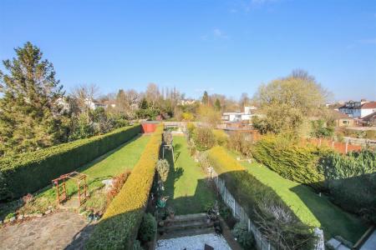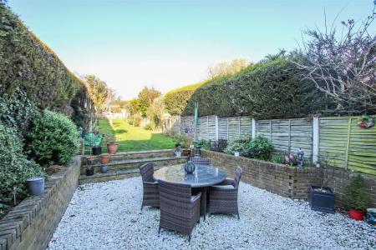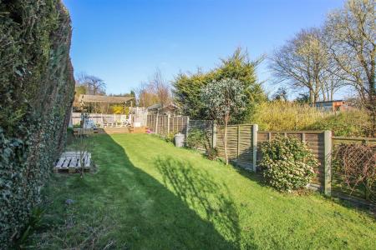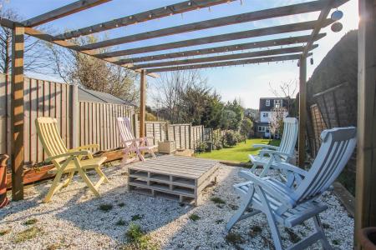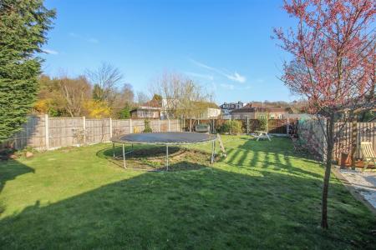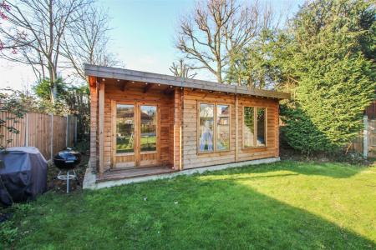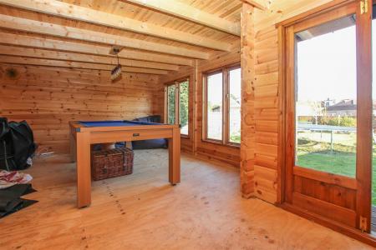- Four Bedrooms
- Semi-Detached Family Home
- Exceptionally Well Presented
- 165ft Rear Garden
- Through Lounge
- Open-Plan Kitchen / Diner
- Utility Room & Garage
- St Peters School Catchment
4 Bedroom Semi-Detached House for sale in Brentwood
Presented throughout to an exceptional standard is this extended and wonderfully spacious four bedroom semi-detached family home. Boasting arguably one of the largest gardens in central Brentwood, the property is ideally located within close proximity of both the High Street and railway station. Internally the property enjoys a large through lounge with a kitchen/diner to the rear with a separate utility room to the ground floor, while the two upper levels host the four bedrooms, family bathroom and en-suite shower room.
The internal accommodation commences with a welcoming entrance hallway. Stairs lead to the first floor, situated under which are a cloak cupboard and ground floor cloakroom. Drawing light from a full-width window to the front elevation is the well-proportioned reception room. Centered around a feature fireplace, there is a built-in window seat with built-in storage to the front and a pair of internal glazed double doors to the rear opening through to the kitchen diner.
Extended across the entire rear of the property, the kitchen/diner comprises a modern island unit with further work surfaces and below counter storage units along with various integrated appliances. There is space for a dining table in front of a pair of double patio doors that opens out to the impressive rear garden. There is a further door that leads to the utility room, which in turn has access to the garage.
Heading upstairs, to the first floor there are three bedrooms, comprising two well-proportioned double bedrooms along with a further single bedroom, currently used as an office space. The contemporary family bathroom is also located on this level and comprises a panel bath, wash basin and WC. The second floor has been converted to provide a truly impressive master suite. The bedroom has four Velux windows to the front and a Juliette balcony to the rear, while the en-suite features a double shower, his and hers sinks and a WC.
Externally, the rear garden commences with a patio area that steps up to the lawn which extends back an impressive 165 feet. Lined with mature shrubs, there is a second seating area towards the rear of the garden. Uniquely, the garden then widens for the final 35 feet or so from 20 feet to approximately 75 feet creating a 'T' shape. At the very rear of the garden is a log cabin currently used as a games room/bar area. Parking is provided via a brick paved driveway to the front of the property.
Entrance Hall -
Reception Room - 7.59m x 3.45m (24'11 x 11'4) -
Kitchen / Diner - 5.59m x 3.40m (18'4 x 11'2) -
Utility Room - 1.47m x 2.26m (4'10 x 7'5) -
Wc -
Landing -
Bedroom Two - 3.61m x 3.35m (11'10 x 11) -
Bedroom Three - 3.05m x 3.18m (10 x 10'5) -
Bedroom Three - 2.24m x 1.96m (7'4 x 6'5) -
Family Bathroom - 1.65m x 1.93m (5'5 x 6'4) -
Landing -
Bedroom One - 5.97m x 4.14m (19'7 x 13'7) -
En-Suite - 1.78m x 1.85m (5'10 x 6'1) -
Garage - 4.83m x 3.89m (15'10 x 12'9) -
Garden - 50.29m x 6.10m < 22.86m (approx) (165 x 20 < 75 (a -
Agents Note - As part of the service we offer we may recommend ancillary services to you which we believe may help you with your property transaction. We wish to make you aware, that should you decide to use these services we will receive a referral fee. For full and detailed information please visit 'terms and conditions' on our website www.keithashton.co.uk
Property Ref: 8226_30504655
Similar Properties
4 Bedroom Semi-Detached House | Guide Price £685,000
** GUIDE PRICE £685,000 - £700,000 ** In a fantastic, sought-after location, and being tucked away off of the Ingrave Ro...
3 Bedroom Detached House | £680,000
Nestled along an exceptionally desirable turning, within close proximity of Beckett Keys Secondary School as well as Bre...
3 Bedroom House | Guide Price £675,000
GUIDE PRICE £675,000 TO £699,000Located on the prestigious and sought after Clements Park Development, just a short stro...
Watlington Gardens, Great Warley, Brentwood
4 Bedroom Detached House | Guide Price £700,000
Guide Price £700,000 to £725,000Nestled on the exclusive development of Mascalls Park, which is one of the most desirabl...
4 Bedroom Semi-Detached House | Guide Price £700,000
Situated on a fabulous double plot on the popular west side of Brentwood, this extended four bedroom semi-detached house...
4 Bedroom Semi-Detached House | £700,000
Situated close to Brentwood Town Centre, yet tucked away down a 60 meter driveway giving a feeling of privacy, is this u...

Keith Ashton Estates (Brentwood)
26 St. Thomas Road, Brentwood, Essex, CM14 4DB
How much is your home worth?
Use our short form to request a valuation of your property.
Request a Valuation




