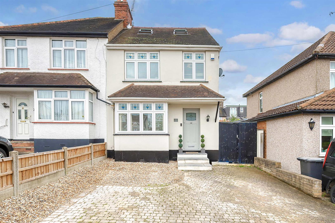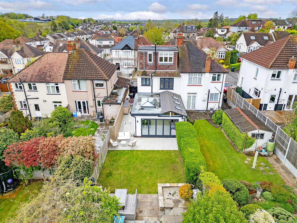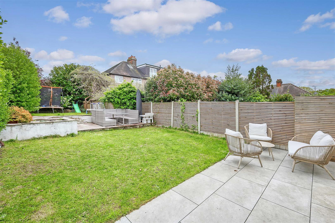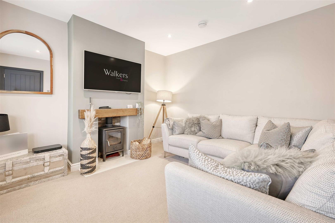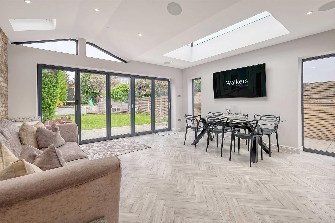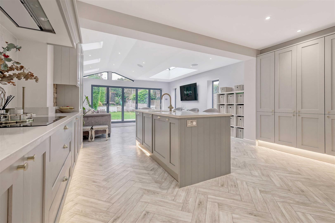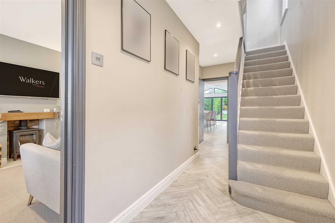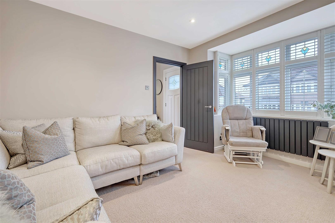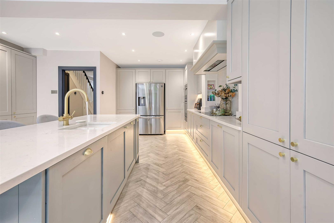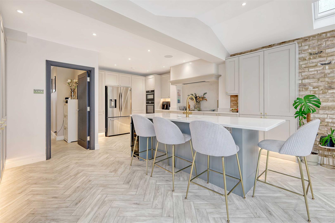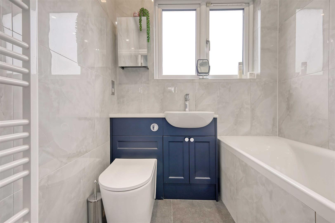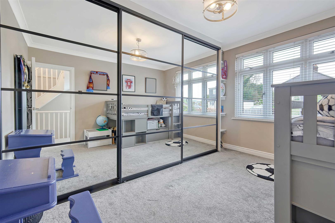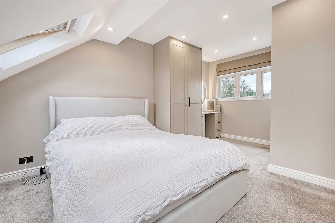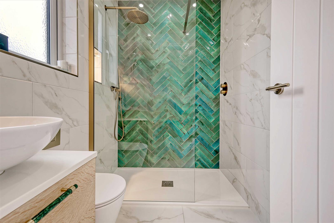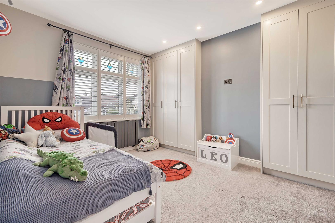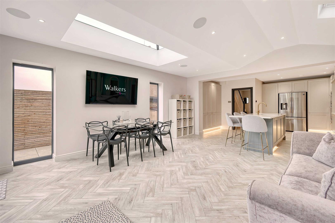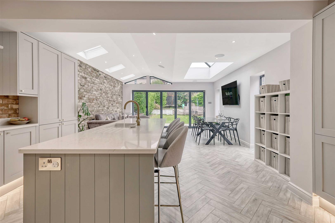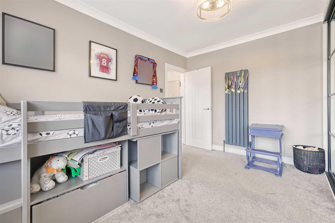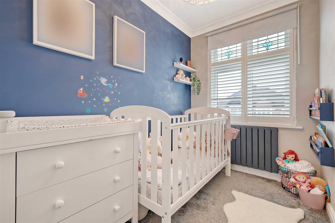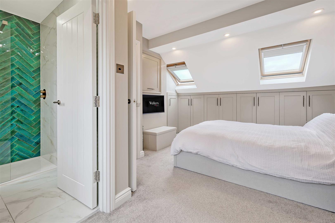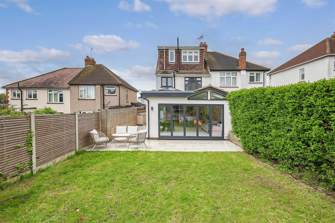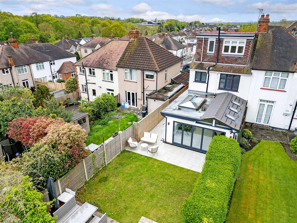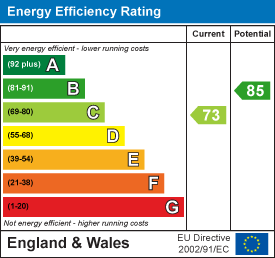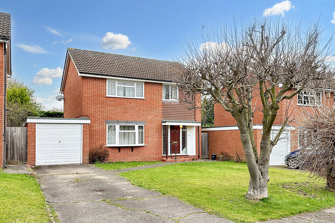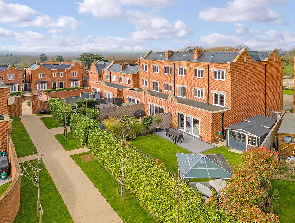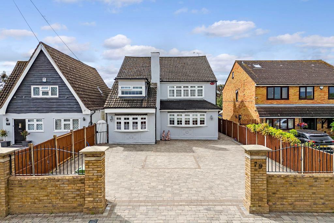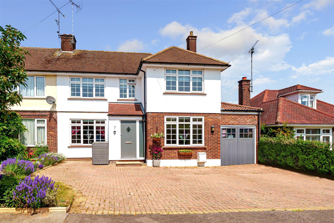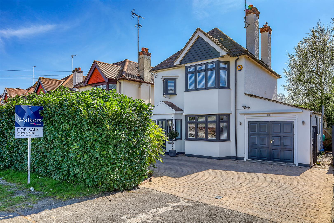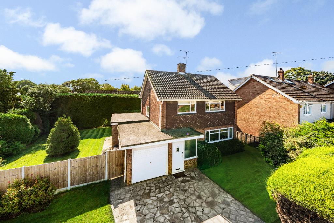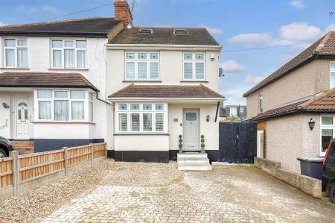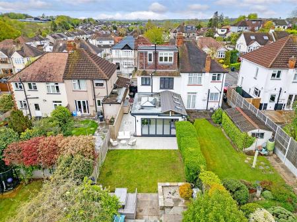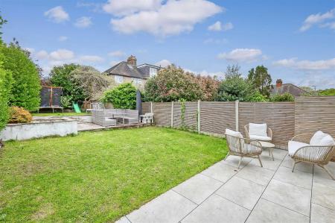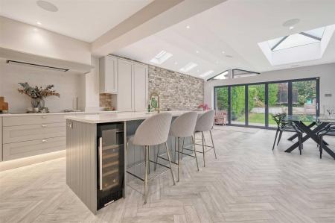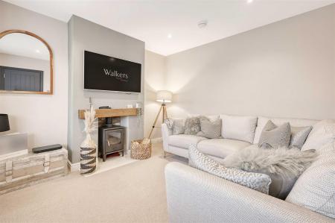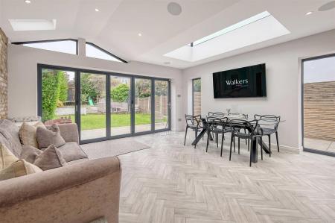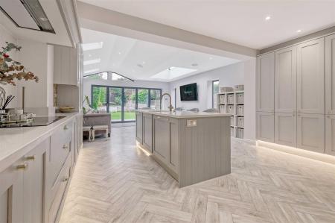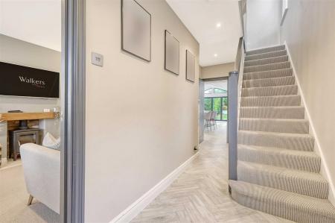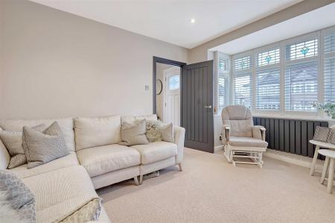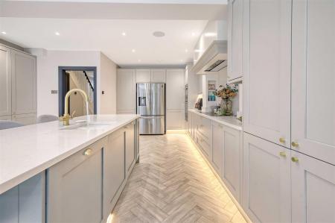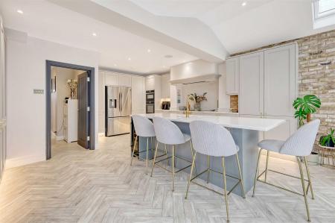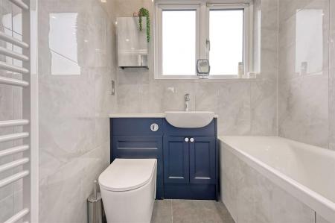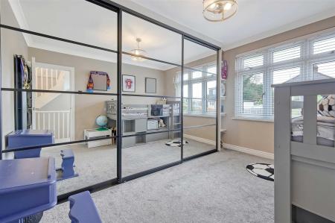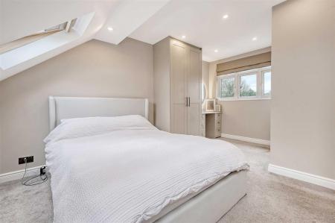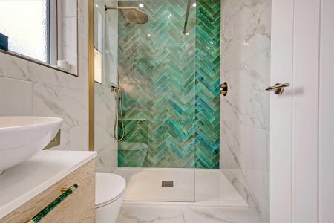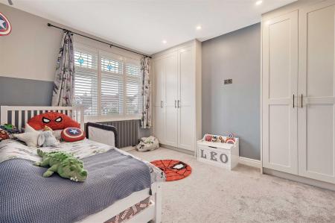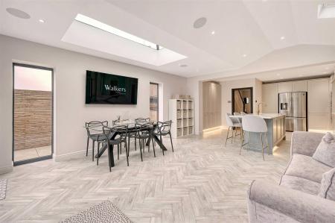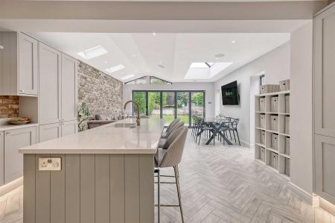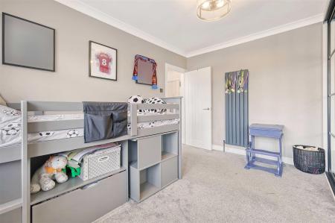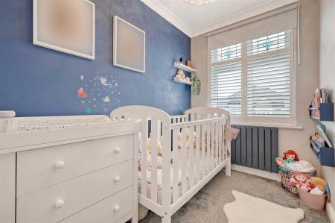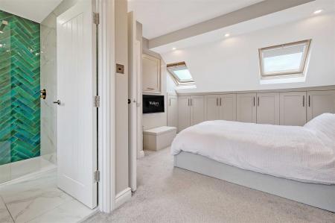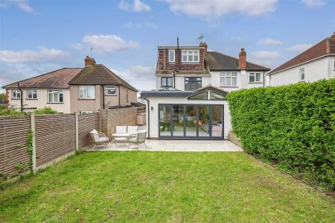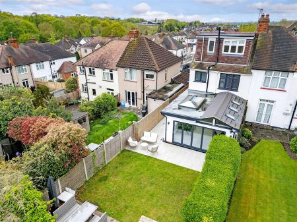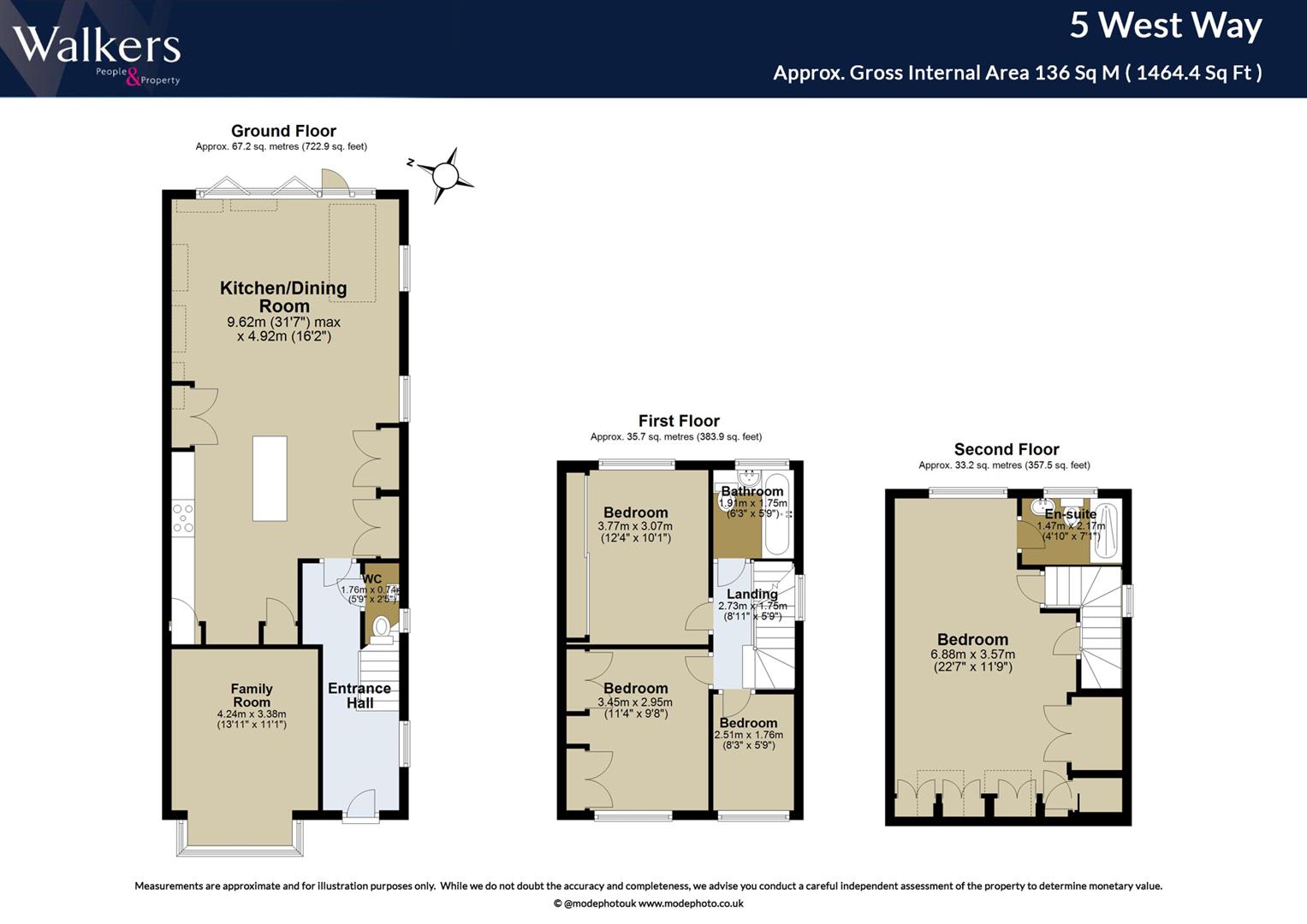4 Bedroom Semi-Detached House for sale in Brentwood
Situated within the sought after west side of Brentwood is this immaculately presented four bedroom 1930s semi-detached house. This side of Brentwood has always been popular amongst families and commuters alike being situated within a mile of the train station (Elizabeth line.)
There are several well regarded schools in the area including St. Peters, Holy Trees, Becket Keys Church of England Free School & Brentwood County High (all within one mile.) For independent schools, Ursuline Preparatory School & Brentwood School are both within 1.3 miles.
The house has been extended and re-decorated by the current sellers within the last three years creating a superb family home.
Entry is granted through a newly installed front door by Rockdoor, leading into a spacious hallway. On the ground floor, you'll find a separate reception room with a large bay window at the front, allowing natural light to flood the room. The rear of the house underwent an extension approximately four years ago, resulting in an impressive open-plan kitchen/diner with dual aspect views, including bi-folding doors leading onto the patio area. The Lusso Stone kitchen features a variety of Shaker-style units and includes a central island with integrated appliances such as a wine cooler, fridge/freezer, and dishwasher. Moreover, the kitchen boasts underfloor heating, electronically sensor-controlled Velux windows, and built-in Bluetooth speakers.
On the first floor you'll find three bedrooms and a spacious family bathroom which underwent renovation, just last year. Two of the bedrooms are generously sized and feature built in wardrobes with the third currently utilised as a nursery but could serve as an ideal office.
The loft has been reconfigured within the last year to create a luxurious principal suite with en suite Lusso Stone shower room. There is also plentiful eaves storage currently used as wardrobes.
Externally, there's a patio accessible through the bi-folding doors, perfect for seamless indoor-outdoor living. The remainder of the garden is laid to lawn with an elevated section to the rear perfect for a children's play area or could be transformed into an additional seating, maximising enjoyment of the afternoon and evening sun. Of particular note, is the wide side access which offers potential to extend further to the side if desired. To the front there is a paved driveway with off street parking for two vehicles.
Property Ref: 58892_33045823
Similar Properties
4 Bedroom Detached House | Guide Price £750,000
GUIDE PRICE £750,000 - £780,000A four bedroom detached house located in this much sought after private road, offered wit...
Danbury Palace Drive, Danbury, Chelmsford
4 Bedroom End of Terrace House | Guide Price £750,000
Nestled within the prestigious Danbury Palace, this end-of-terrace residence epitomizes refined living within an exclusi...
3 Bedroom Detached House | £750,000
This beautifully refurbished three double bedroom, detached house, spanning over 3,000 sq feet is the ideal property for...
5 Bedroom Semi-Detached House | Guide Price £760,000
GUIDE PRICE £760,000 - £780,000 Enviably located and occupying a prominent position within the highly desirable Pine Dri...
Rayleigh Road, Hutton, Brentwood
3 Bedroom Detached House | Guide Price £760,000
GUIDE PRICE £760,000 - £780,000An attractive character property located just a short walk from Shenfield Mainline Statio...
3 Bedroom Detached House | Guide Price £775,000
GUIDE PRICE £775,000 - £800,000Offering unparalleled opportunity within this ever-popular location is this rarely availa...

Walkers People & Property (Ingatestone)
90 High Street, Ingatestone, Essex, CM4 9DW
How much is your home worth?
Use our short form to request a valuation of your property.
Request a Valuation
