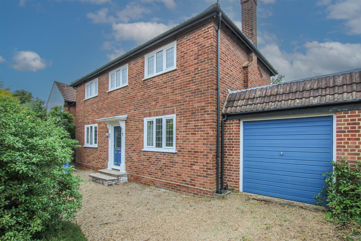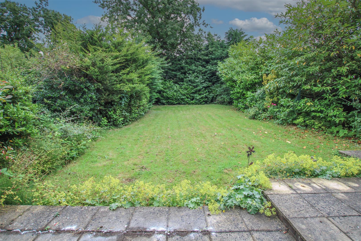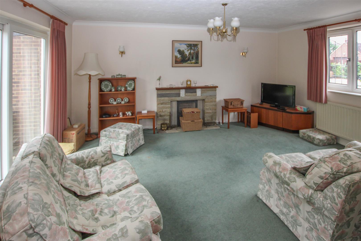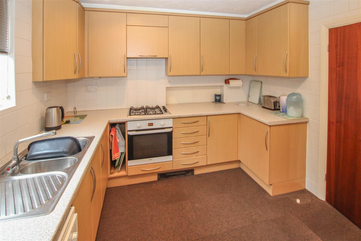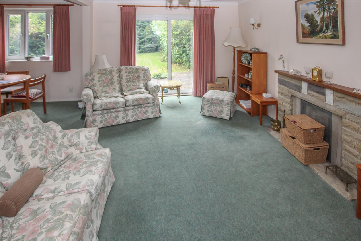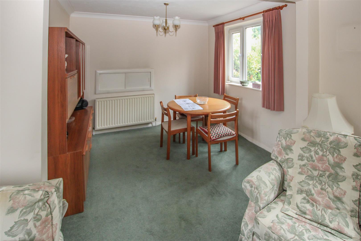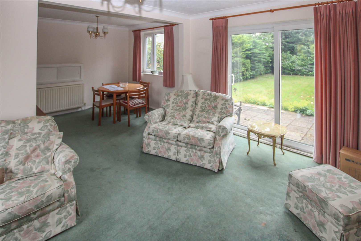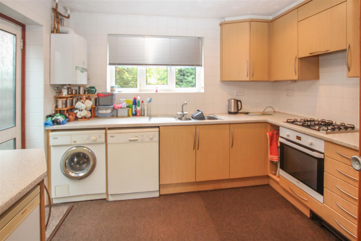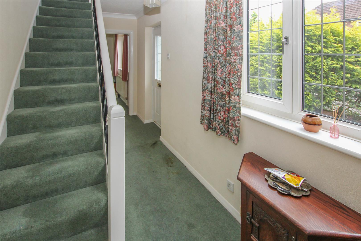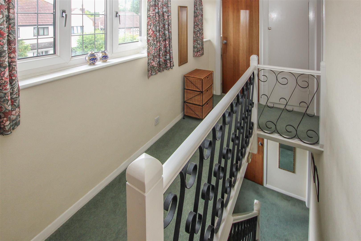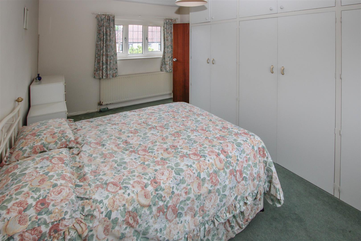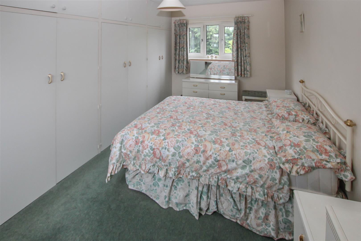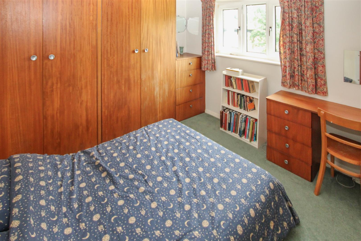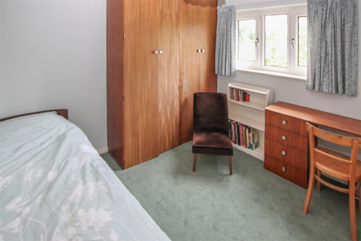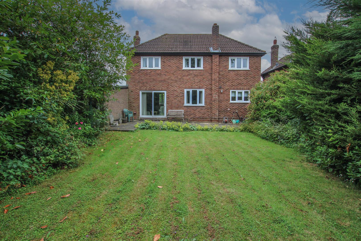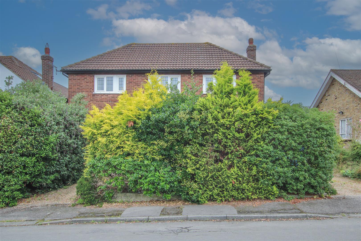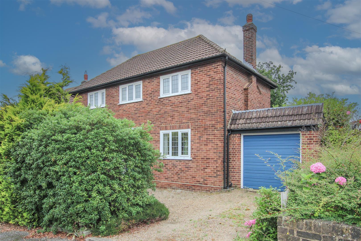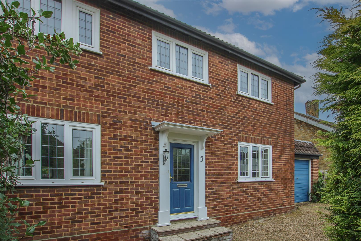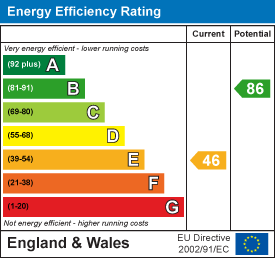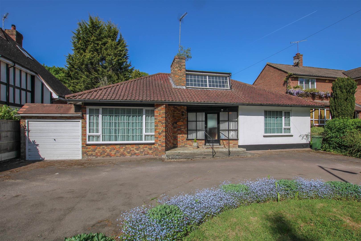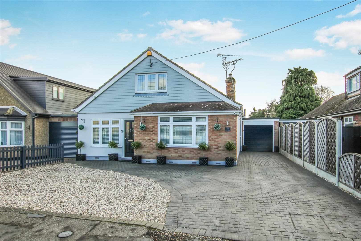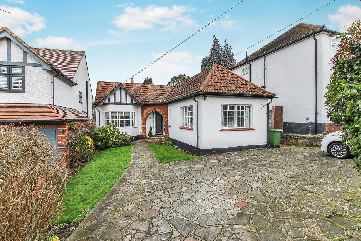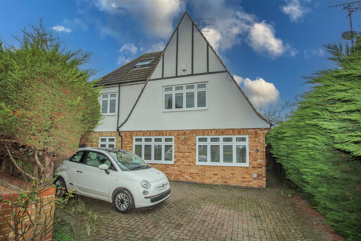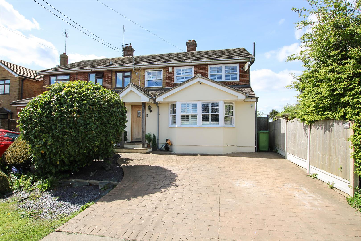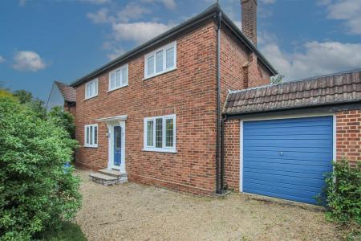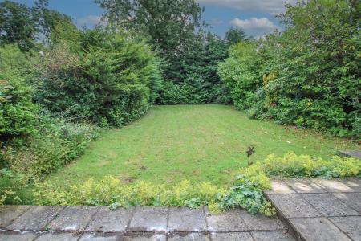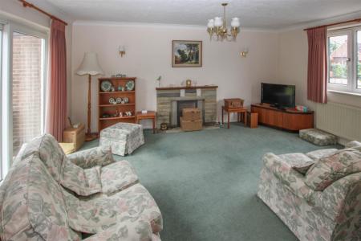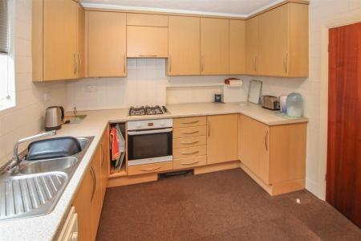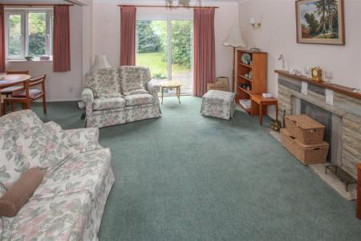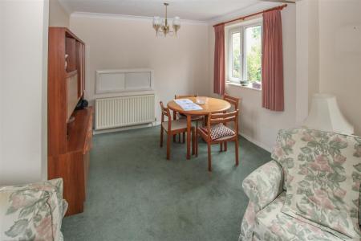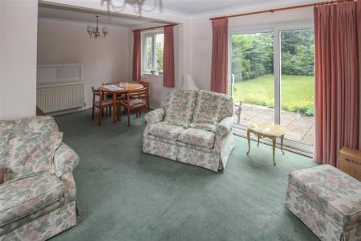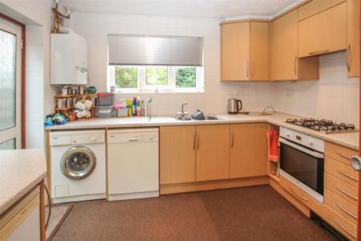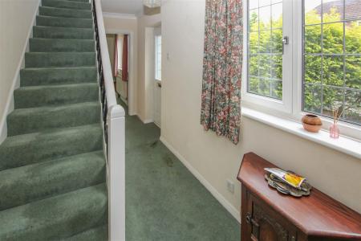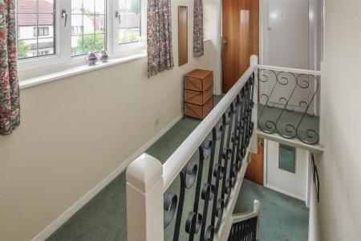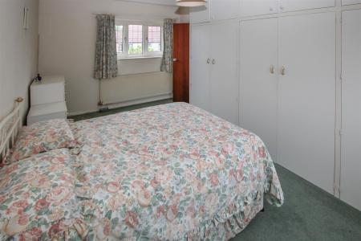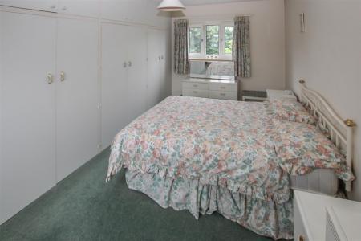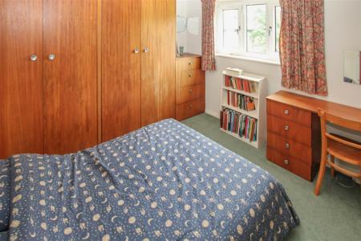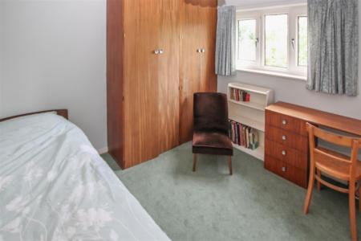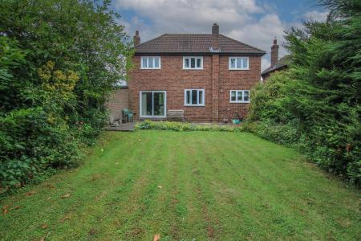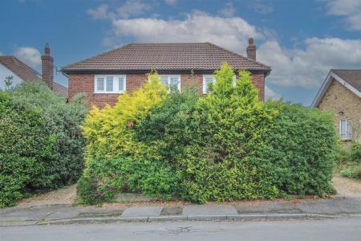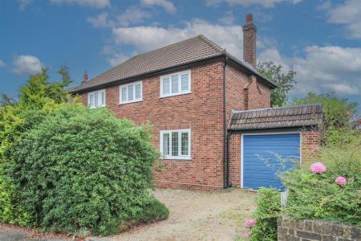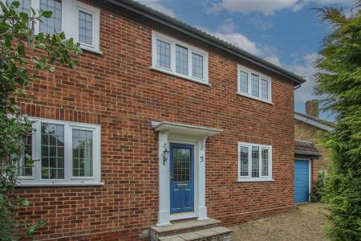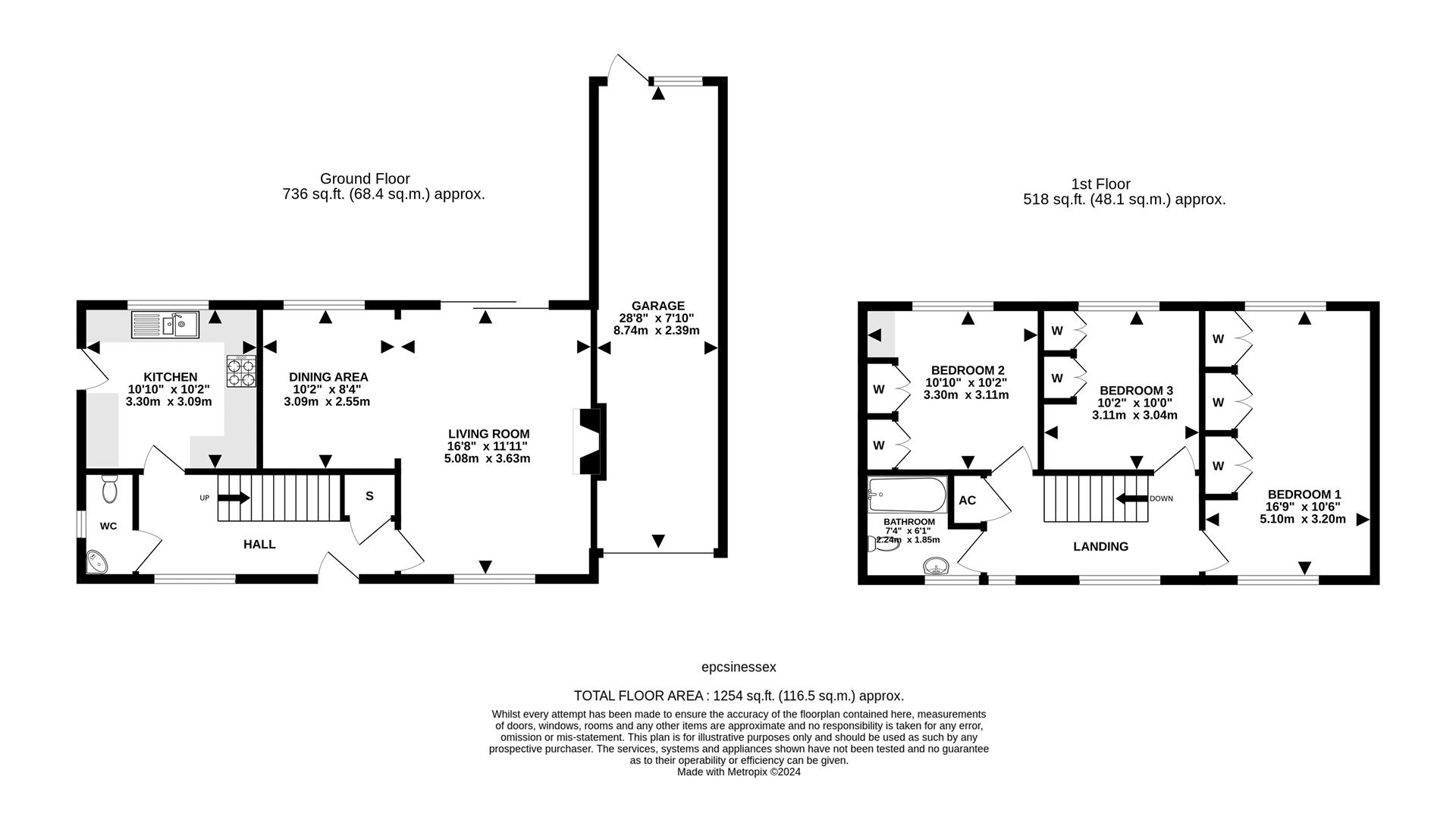- THREE DOUBLE BEDROOMS
- EXCELLENT POTENTIAL FOR IMPROVEMENT & EXTENSION (STPP)
- OPEN PLAN LIVING / DINING ROOM
- FITTED KITCHEN
- GROUND FLOOR CLOAKROOM
- MATURE, SECLUDED REAR GARDEN
- DOUBLE LENGTH GARAGE
- NO ONWARD CHAIN
3 Bedroom Detached House for sale in Brentwood
With excellent potential for modernisation and with plenty of scope to extend (stpp) is this detached family home which sits on a generously sized plot on the sought-after 'Homestead Estate'. Conveniently situated, interested parties will note that the property is within the catchment area of St Peters Church of England School, and in easy reach of A12, M25 & A127 as well as Brentwood's Elizabeth Line Station just a short 5-minute drive away. Alternatively, Shenfield Station is just 2.7 miles from the property with services to London's West End. The property offers three double bedrooms and a family bathroom on the first floor, whilst the ground floor layout includes a spacious open plan living / dining area, kitchen and ground floor w.c. An 'in' and 'out' driveway to the front offers ample off-street parking and there is also an attached, double length garage. A good-sized, rear garden offers a good degree of privacy with mature trees and shrubs planted to the borders. Coming to the market with NO ONWARD CHAIN, viewers are urged to view at their earliest convenience to avoid disappointment.
Steps up to the front door with half-glazed lead light window which opens into a spacious hallway with storage cupboard and stairs rising to the first-floor level. There are doors into the living room, kitchen and into a ground floor cloakroom, fitted with w.c. and wash hand basin. There is a large living / dining room with defined areas for relaxing and dining, and from the living room area there are sliding patio doors which open onto the rear garden. The kitchen has fitted, wood-effect wall and base units which include an integral oven with hob and extractor, and there is ample space for additional freestanding appliances. There is further access into the garden, at the side, from the kitchen.
Rising to the first floor you will find three, double bedrooms all with built-in storage, all bedrooms have views over the garden to the rear, with master bedroom benefitting from a double aspect with a window to the front aspect also. Finishing the accommodation on this level, is a family bathroom.
Externally, a lovely mature garden sits to the rear of the property. The garden commences with a paved patio which leads into neat lawns and the borders are planted with a selection of trees and shrubs which offer a good amount of privacy from neighbouring properties. There is ample parking at the property by way of an 'in' and 'out' driveway PLUS a double length garage which has pedestrian access into the rear garden. As previously mentioned, the property has excellent potential to extend to the side over the garage or to the rear (stpp) which makes this an excellent opportunity to turn this into a fabulous family home in a much sought after location.
Entrance Hall - Stairs to first floor. Under stairs storage cupboard.
Ground Floor Cloakroom - W.C and wash hand basin.
Living Room - 5.08m x 3.63m (16'8 x 11'11) - Feature fireplace. Window to front aspect. Patio doors onto rear garden. Open plan to :
Dining Area - 3.10m x 2.54m (10'2 x 8'4) - Window to rear aspect.
Kitchen - 3.30m x 3.10m (10'10 x 10'2) - Fitted in a range of wall and base units with integrated oven and hob with extractor above. Door to rear garden.
First Floor Landing - Doors to all rooms. Airing / storage cupboard.
Family Bathroom - 2.24m x 1.85m (7'4 x 6'1) - Bath, wash hand basin and w.c.
Bedroom One - 5.11m x 3.20m (16'9 x 10'6) - Double aspect with windows to front and rear. Fitted wardrobes.
Bedroom Two - 3.30m x 3.10m (10'10 x 10'2) - Window to rear aspect. Fitted wardrobes.
Bedroom Three - 3.10m x 3.05m (10'2 x 10') - Window to rear aspect. Fitted wardrobes.
Exterior - Rear Garden - Good-sized mature rear garden commencing with a paved patio leading into lawn.
Exterior - Front Garden - In and out driveway.
Double Length Garage - 8.74m x 2.39m (28'8 x 7'10) - Pedestrian door to rear garden.
Agents Note - Fee Disclosure - As part of the service we offer we may recommend ancillary services to you which we believe may help you with your property transaction. We wish to make you aware, that should you decide to use these services we will receive a referral fee. For full and detailed information please visit 'terms and conditions' on our website www.keithashton.co.uk
Property Ref: 8226_33280172
Similar Properties
Oakwood Avenue, Hutton, Brentwood
4 Bedroom Semi-Detached House | Offers in excess of £750,000
This fabulous family home certainly has the "wow" factor, having been extended and completely renovated to an exceptiona...
2 Bedroom Detached Bungalow | Guide Price £750,000
Standing on an impressive plot of land, we are delighted to bring to market this spacious two bedroom detached bungalow...
Hatch Road, Pilgrims Hatch, Brentwood
3 Bedroom Detached House | Guide Price £750,000
**Guide Price - £750,000 - £800,000** Offered for sale with the added advantage of no onward chain, and the possibility...
Mount Crescent, Warley, Brentwood
3 Bedroom Detached Bungalow | Guide Price £760,000
Situated in one of the most sought-after turnings within the popular Old Hartswood area of Warley and occupying a good-s...
5 Bedroom Detached House | Guide Price £770,000
**Guide Price £770,000 - £810,000** Nestled in a charming cul-de-sac within the sought-after village of Ingrave, this sp...
Middle Road, Ingrave, Brentwood
4 Bedroom House | Guide Price £775,000
** GUIDE PRICE £775,000 - £800,000 ** With views to the front and rear, we are delighted to bring to market this beautif...

Keith Ashton Estates (Brentwood)
26 St. Thomas Road, Brentwood, Essex, CM14 4DB
How much is your home worth?
Use our short form to request a valuation of your property.
Request a Valuation
