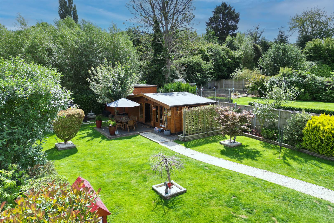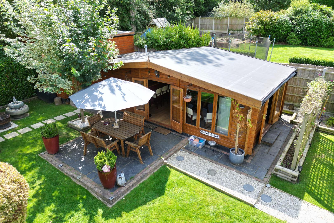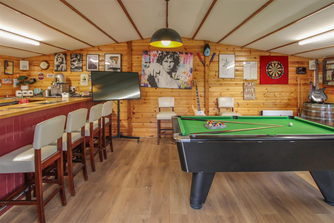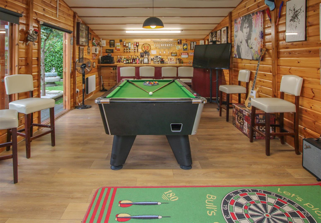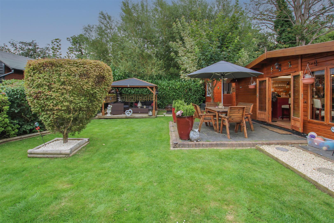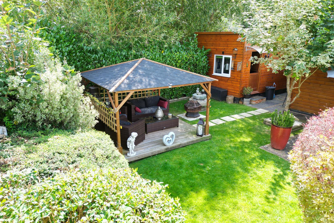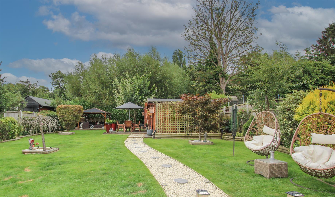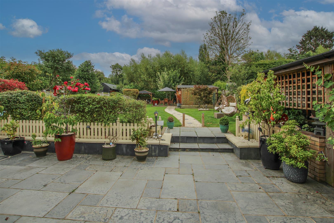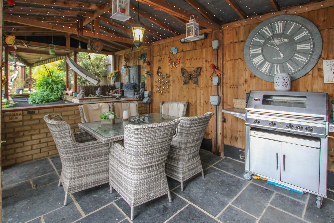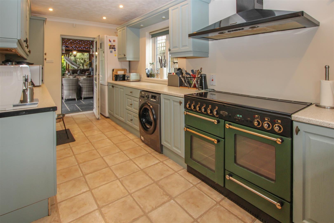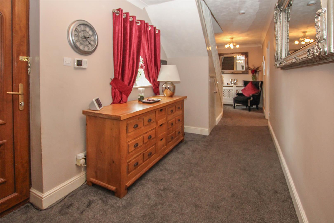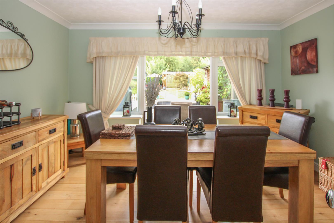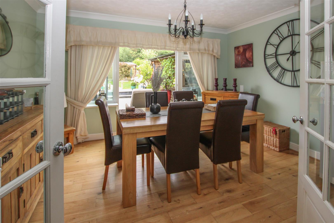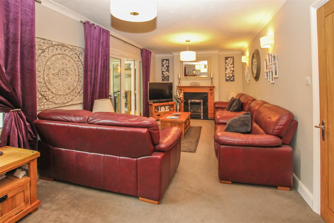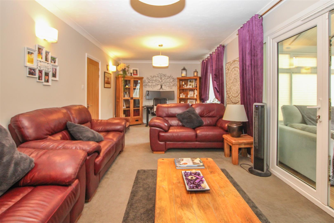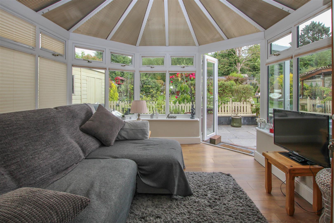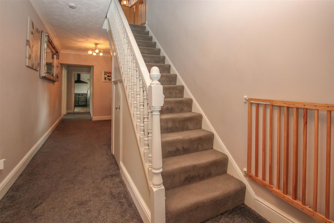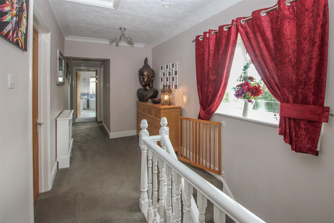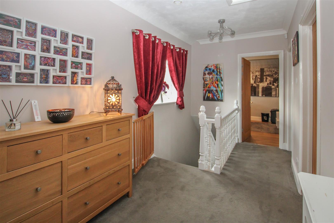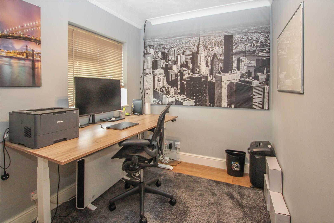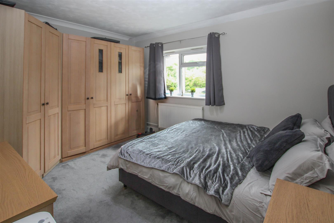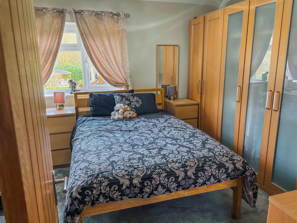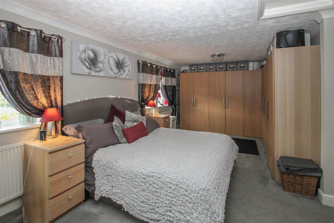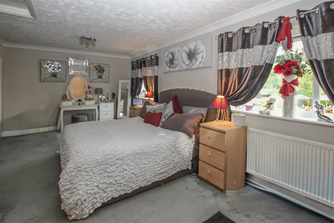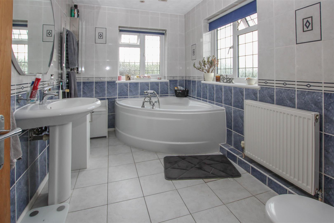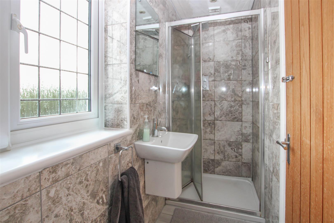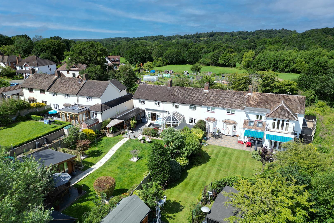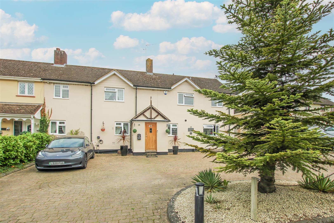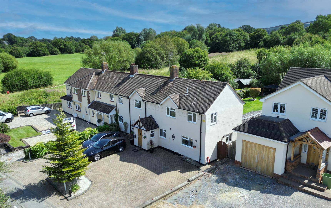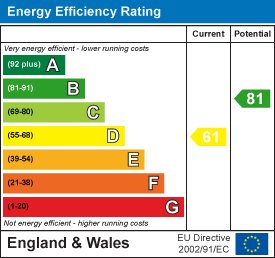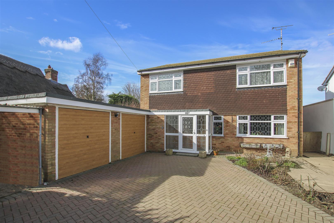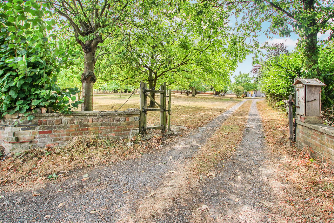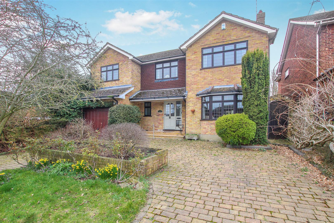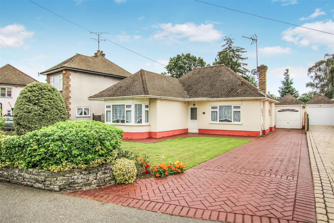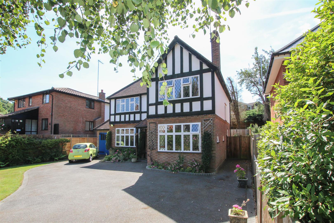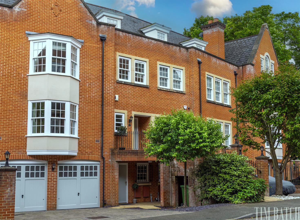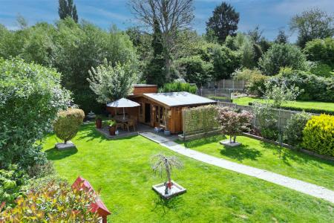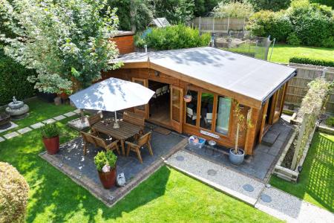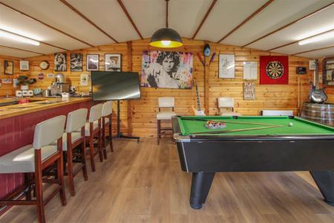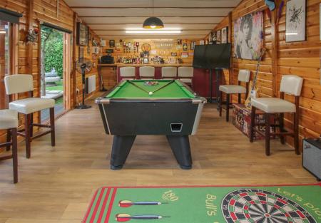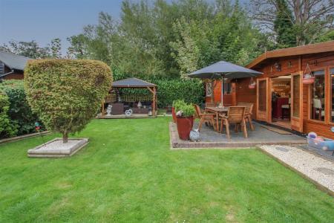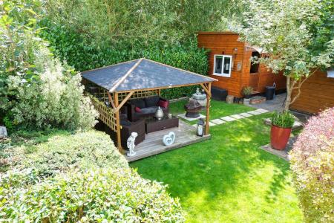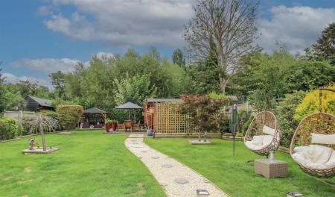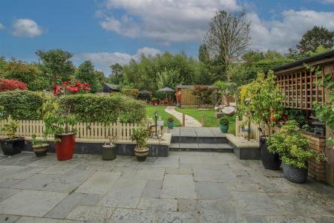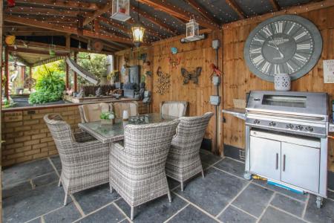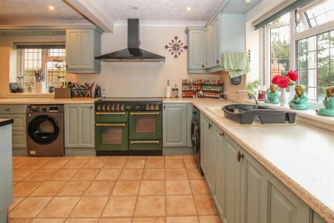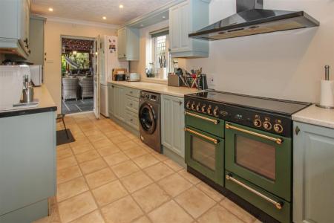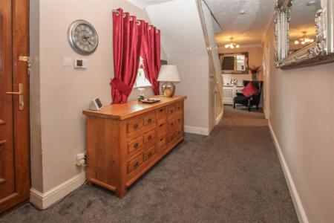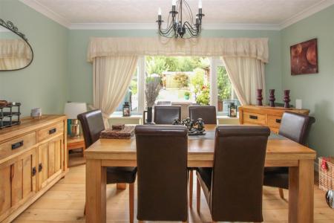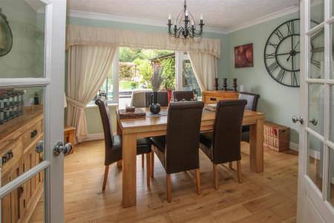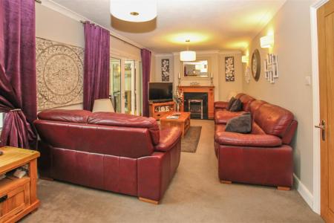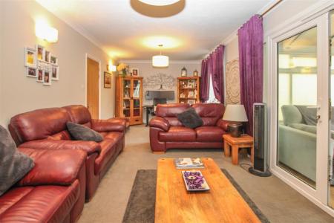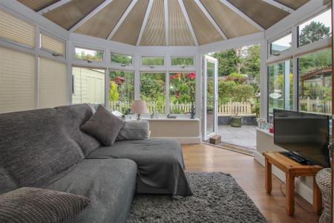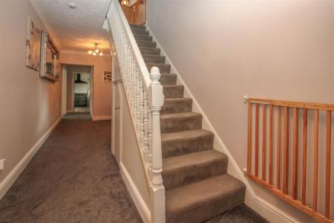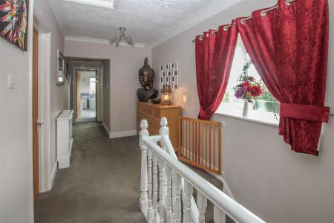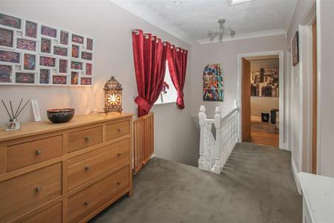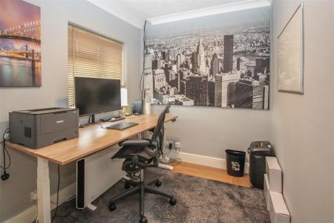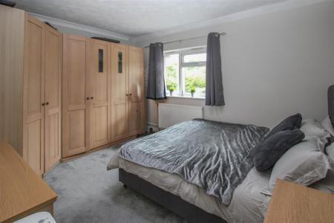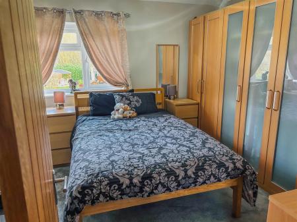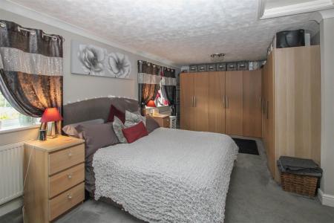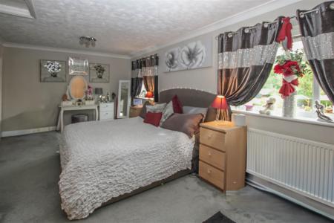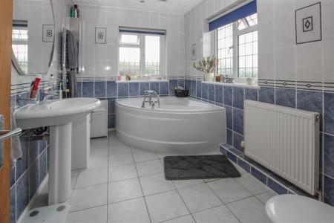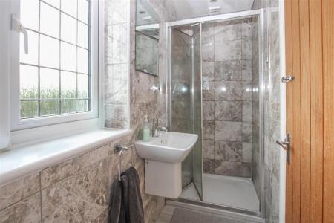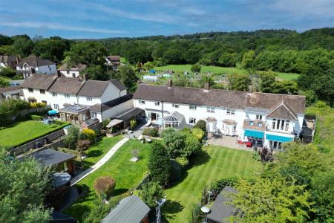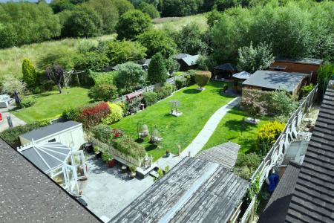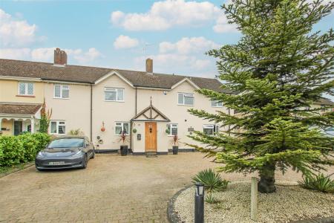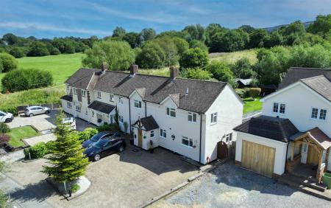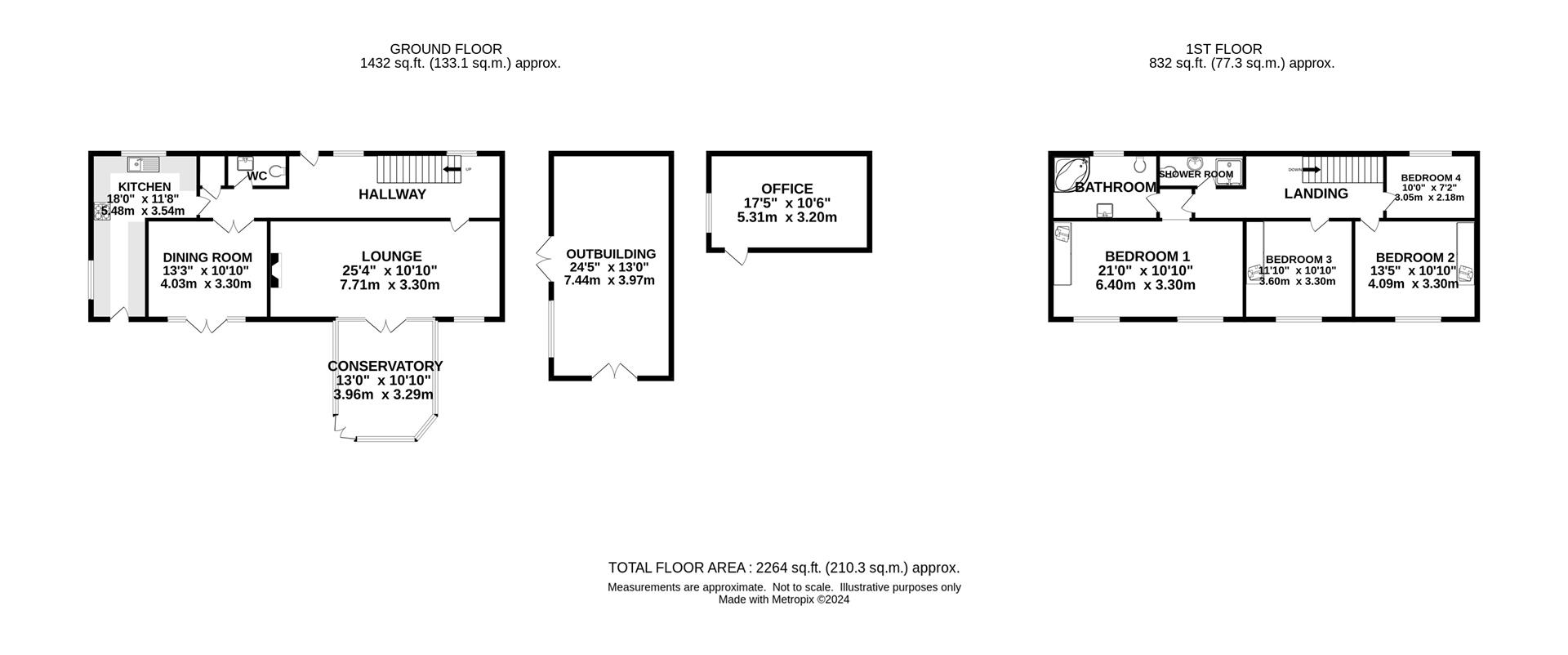- ST PETERS SCHOOL CATCHMENT
- WITHIN A MILE OF BRENTWOOD TRAIN STATION
- CLOSE TO SOUTH WEALD COUNTRY PARK
- SOUGHT AFTER LOCATION
- BEAUTIFUL UNOVERLOOKED GARDEN
- AMPLE PARKING
- FOUR BEDROOMS
- GAMES ROOM AND OUTSIDE OFFICE
- EV CHARGER
4 Bedroom Semi-Detached House for sale in Brentwood
Laying to the west of Brentwood Town Centre, in a sought-after location bordering the Homesteads, is this spacious, well presented family home with two large outbuildings and great entertaining spaces throughout the garden. The current owners have built a large entertaining Pub / Games room, great for entertaining family and friends, the second big outdoor building is used as a gym / outdoor office. Both come fully equipped with electrics, heating and internet. Between the outdoor buildings there is a toilet facility. The property sits a mile from Brentwood's Mainline train station and is within the outstanding rated St Peter's primary school catchment area.
As you enter into 45 Honeypot Lane you come into the hallway with stairs rising to the first floor. The lounge has a feature fireplace and French doors leading to the Conservatory with spectacular views over the gorgeous garden and double doors leading out to the patio area. The dining room also has double doors leading out to the patio.
The kitchen is fitted with 'Shaker' style kitchen units with Range cooker. Window over looks the front and a door leading to the back garden. To the ground floor is a two piece cloakroom fitted with a white suite.
To the first floor are four bedrooms and a family bathroom and separate shower room. The current owners decided they wanted a large master bedroom and turned two rooms into one that comfortably fits a super king size bed. It is possible to turn the property back into five bedrooms if needed.
Externally the property has a stunning garden with undercover seating area leading off the kitchen door commencing with a slate paving patio running the full length of the back of the property, with steps leading up to a neat lawn with shingle path leading to the bottom of the garden where there is a covered seating area, a superb games room and outside office.
The frontage is laid to neat block paved 'in and out' driveway providing ample parking, with circular bed with shingle and tree. Attached to the property is an EV Charger for an electric car.
Front Door - Leads into
Hallway - With stairs rising to first floor.
Lounge - 7.72m x 3.30m (25'4 x 10'10) - With feature fireplace and doors opening onto:
Conservatory - 3.96m x 3.30m (13' x 10'10) -
Dining Room - 4.04m x 3.30m (13'3 x 10'10) -
'L' Shaped Kitchen - 5.49m x 3.56m (18' x 11'8) -
First Floor Landing -
Bedroom One - 6.40m x 3.30m (21' x 10'10) -
Bedroom Two - 4.09m x 3.30m (13'5 x 10'10) -
Bedroom Three - 3.61m x 3.30m (11'10 x 10'10) -
Bedroom Four - 3.05m x 2.18m (10' x 7'2) -
Bathroom -
Shower Room -
Exterior -
Outbuilding - 7.44m x 3.96m (24'5 x 13') -
Office - 5.31m x 3.20m (17'5 x 10'6) -
Rear Garden - Laid to neat lawns with matures trees and shrubs
Front Garden - With large block paved driveway providing ample parking.
Disclaimer - WE THE AGENT HAVE NOT TESTED ANY APPARATUS, FITTINGS OR SERVICES FOR THIS PROPERTY. THE PLOT SIZE IS INTENDED MERELY AS A GUIDE AND HAS NOT BEEN OFFICIAL MEASURED OR VERIFIED BY THE AGENT PHOTOGRAPHS ARE FOR ILLUSTRATION ONLY AND MAY DEPICT ITEMS WHICH ARE NOT FOR SALE OR INCLUDED IN THE SALE OF THE PROPERTY.
Property Ref: 8226_33271785
Similar Properties
Chelmsford Road, Shenfield, Brentwood
4 Bedroom Detached House | £850,000
Sitting on a substantial plot backing open fields, this fine four bedroom detached family home offers plenty of potentia...
Crow Green Road, Pilgrims Hatch, Brentwood
2 Bedroom Detached Bungalow | Offers in excess of £850,000
Coming to the market for the first time in over 60 years is this detached bungalow, with three reception rooms, which si...
Middle Road, Ingrave, Brentwood
5 Bedroom Detached House | Guide Price £850,000
Located in Middle Road, a much sought after turning in Ingrave, is this substantial five, double bedroom detached house,...
3 Bedroom Detached Bungalow | Guide Price £860,000
**Guide Price - £860,000 - £875,000** Offered for sale with no onward chain is this rarely available extended three bedr...
Headley Chase, Warley, Brentwood
4 Bedroom Detached House | £875,000
A beautiful character house with a charming interior to match. The property is approached via a wide driveway.
Rhapsody Crescent, Warley, Brentwood
4 Bedroom Terraced House | Offers in excess of £899,950
We are excited to bring to market this impressive, four-bedroom town house, set over four levels and being located in th...

Keith Ashton Estates (Brentwood)
26 St. Thomas Road, Brentwood, Essex, CM14 4DB
How much is your home worth?
Use our short form to request a valuation of your property.
Request a Valuation
