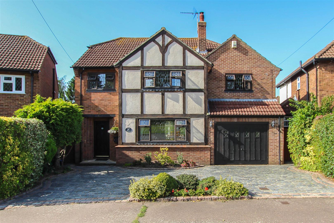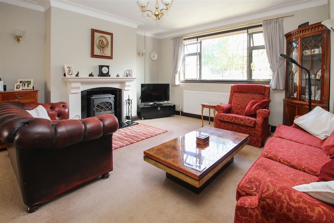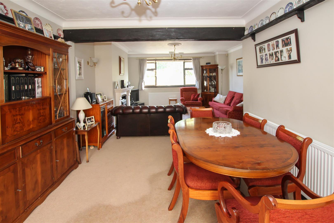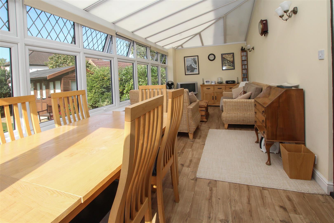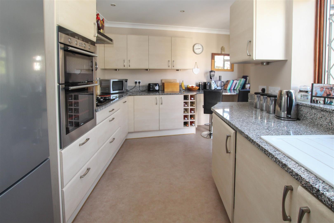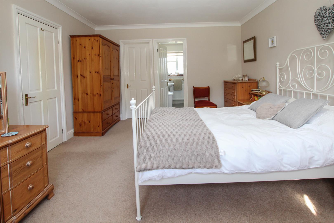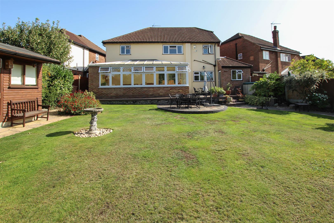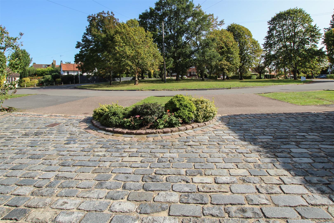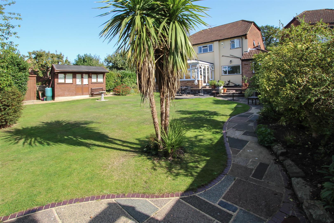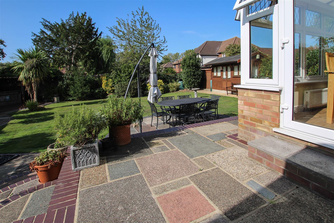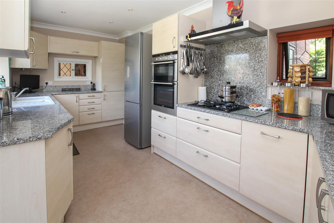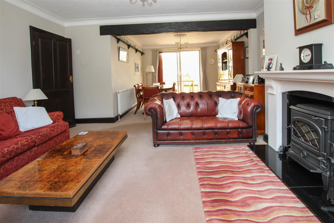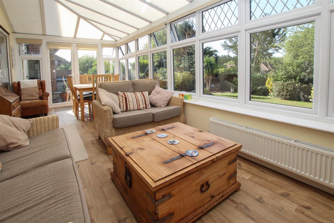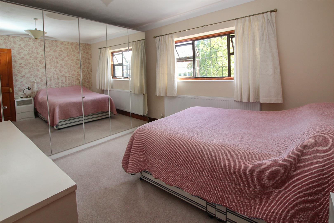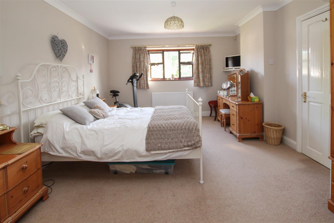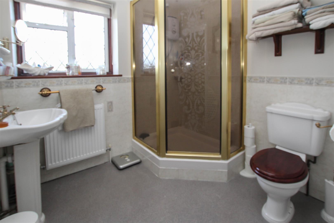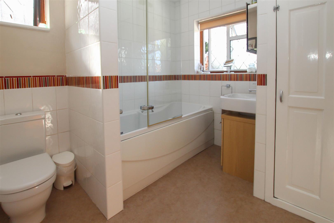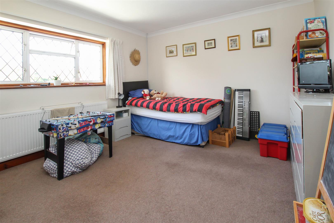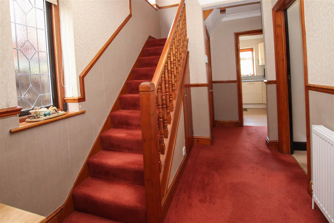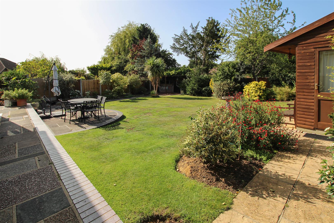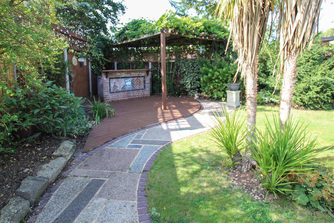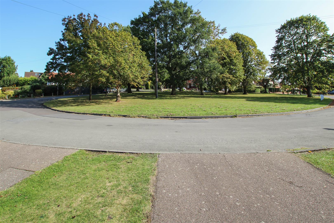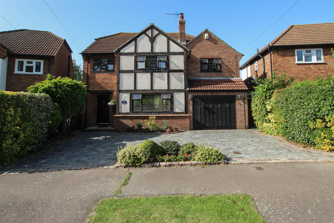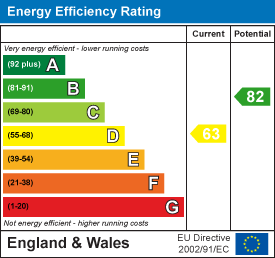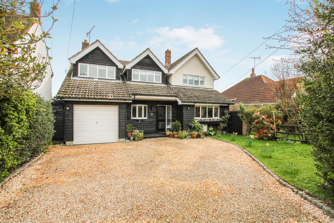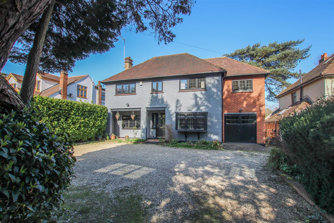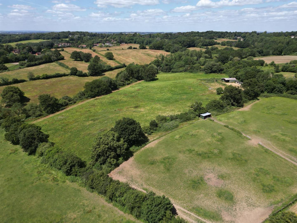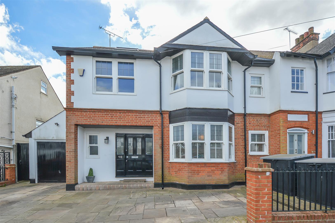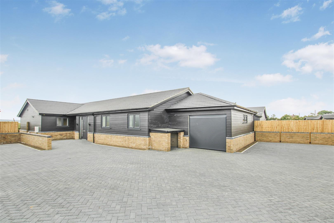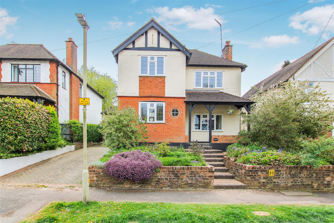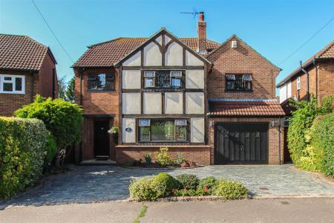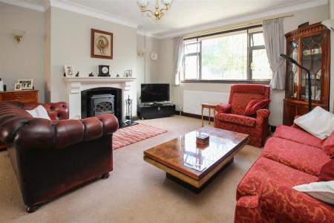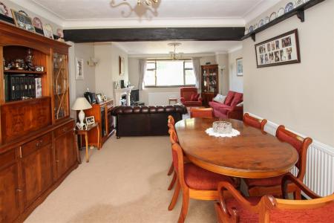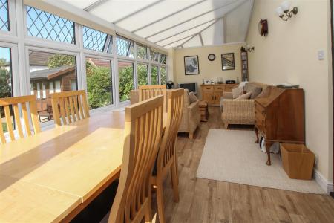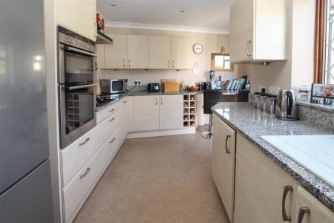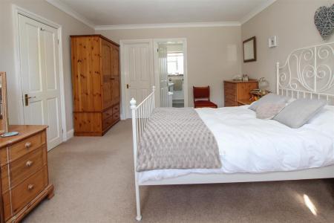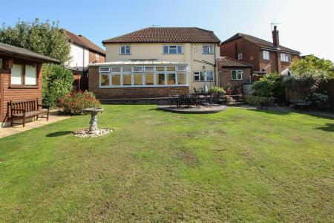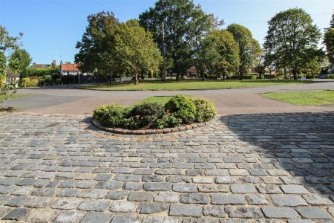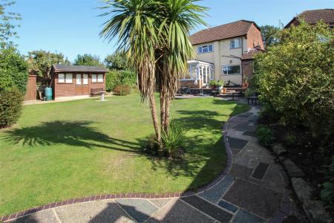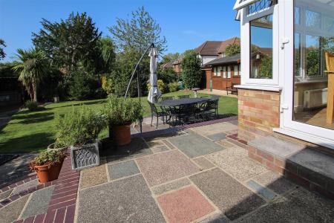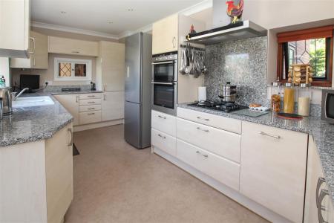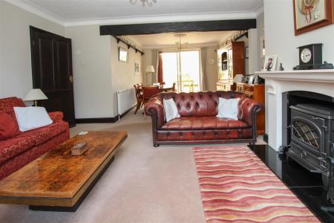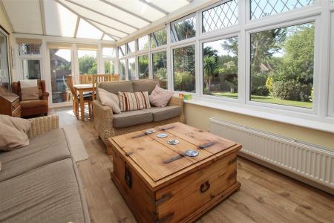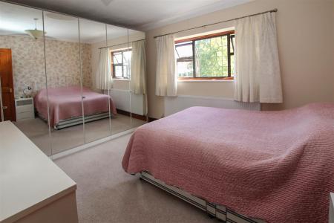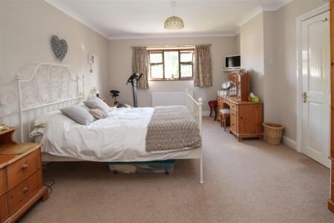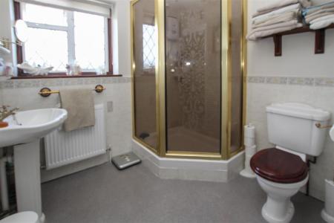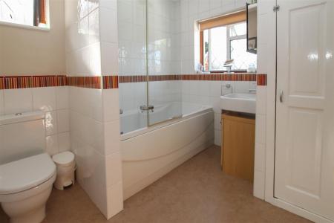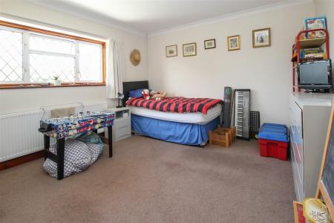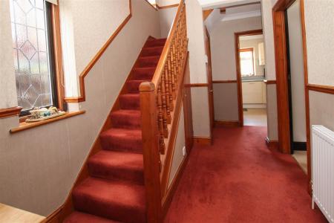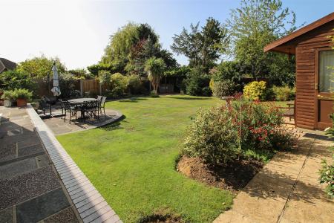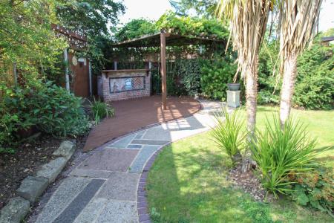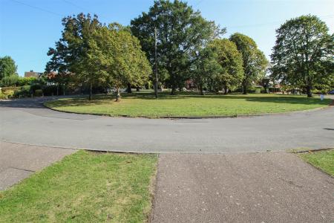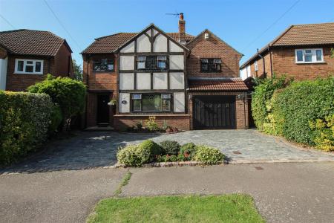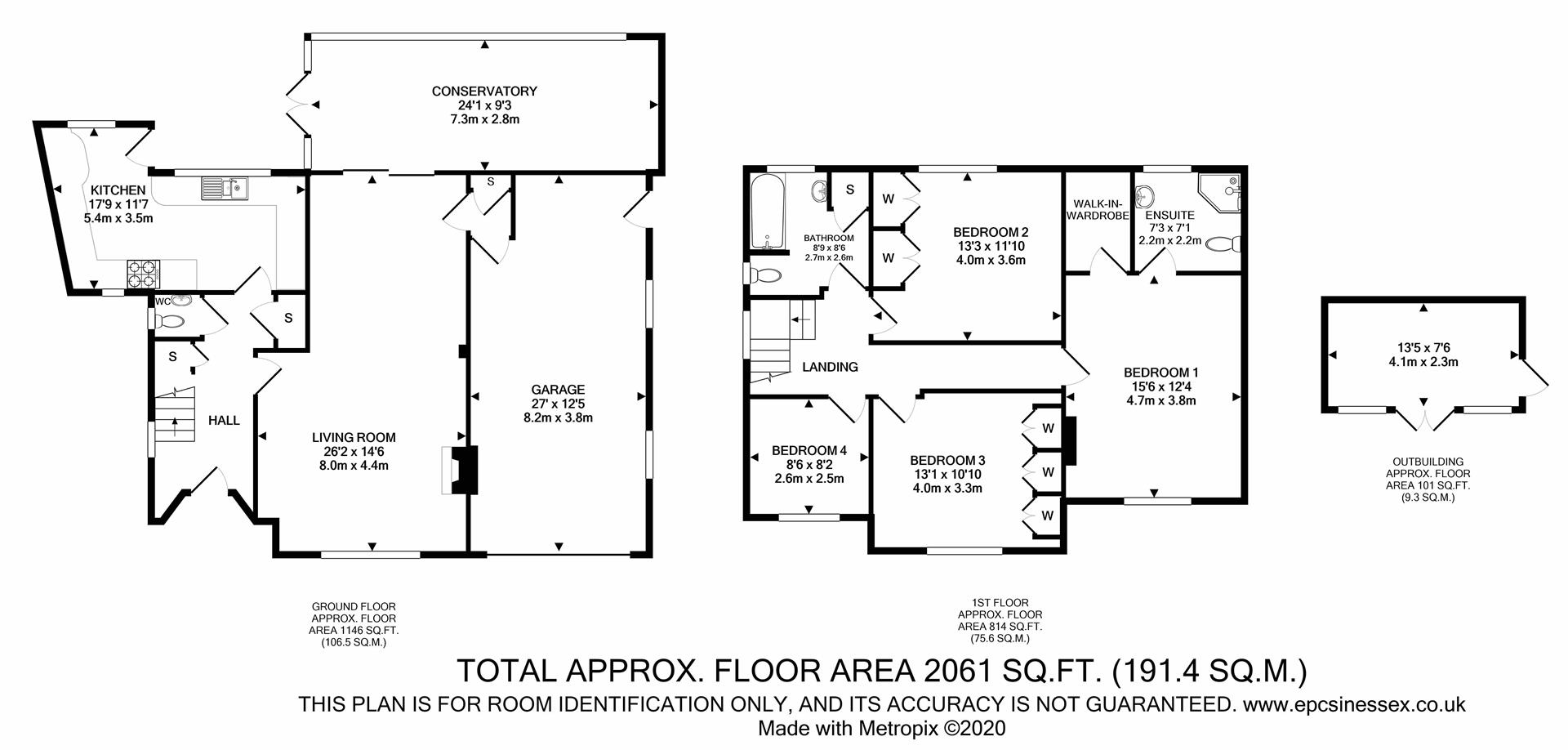- Beautiful large detached family home
- Sought after Homesteads area
- Four double bedrooms
- Fantastic scope for development (stpc)
- Views over the green
- Garage and off street parking
- Beautiful large west facing garden
- Walking distance town & station
4 Bedroom Detached House for sale in Brentwood
Situated in arguably one of Brentwood's best positions, on the sought after Homesteads Private Estate, with views over the green, is this beautiful four bedroom detached family home offering fantastic scope for further development, subject to planning permission.
As you enter this well-presented traditionally styled family home, the entrance hall has a window to the side, stairs rising to the first floor and doors to the ground floor accommodation. There is also an understairs cupboard, further storage cupboard and a handy ground floor cloakroom with a window to the side. An attractive through lounge/diner has a woodburning stove with a limestone surround, windows to the front overlooking the green and double doors giving access to a lovely light and airy sun lounge, with double glazed windows across the rear giving views across the large garden and further windows and doors to the side leading to the attractive patio area. The good-sized kitchen is fitted with a range of modern birch eye and base level units with granite work surfaces over, with windows to the rear and side and a door to the garden. There are integrated appliances and a double built-in oven, along with a useful small breakfast bar and a serving hatch to the Lounge/Diner.
The first floor is home to four double bedrooms. The landing has a ladder to the loft which is fully insulated and mainly boarded throughout. The master benefits from an en-suite shower room and a dressing room, whilst bedrooms 2 and 3 have fitted wardrobes. There is also a large family bathroom with a white suite, an airing cupboard housing a new combi boiler and a window to the rear. The property is fully alarmed throughout.
The lovely large west facing rear garden is a real feature of this property, commencing with an attractive paved patio and lawned area with plenty of mature shrubs and trees to the borders. There is a pergola with established grapevine and a wildlife pond plus a tool shed. Another nice feature of this garden is the brick-built BBQ with a decking area to the rear which is great for entertaining. There is also a lovely Garden Room which has power and light and would be ideal for a games room or office. A sideway with a gate leads to the front. where there is a modern cobbled driveway providing off-street parking for three vehicles and an integrated garage with power, light and a water tap with a door to the sideway.
This is a truly beautiful and traditional property in an exceptional position, on the sought after Homesteads Estate, within walking distance of the town centre and station. We feel it will make a fabulous family home as it is close to some very good schools and a choice of fabulous country parks are within easy reach. It also offers a fantastic opportunity for further development (stpc) should you so wish.
Hall -
Cloakroom -
Kitchen - 5.41m x 3.53m (17'9 x 11'7) -
Living Room - 7.98m x 4.42m (26'2 x 14'6) -
Conservatory - 7.34m x 2.82m (24'1 x 9'3) -
Garage - 8.23m x 3.78m (27' x 12'5) -
First Floor Landing -
Bedroom 1 - 4.72m x 3.76m (15'6 x 12'4) -
En-Suite Shower Room - 2.21m x2.16m (7'3 x7'1) -
Dressing Room -
Bedroom 2 - 4.04m x 3.61m (13'3 x 11'10) -
Bedroom 3 - 3.99m x 3.30m (13'1 x 10'10) -
Bedroom 4 - 2.59m x 2.49m (8'6 x 8'2) -
Bathroom -
Garden Room - 4.09m x 2.29m (13'5 x 7'6) -
Agents Note - As part of the service we offer we may recommend ancillary services to you which we believe may help you with your property transaction. We wish to make you aware, that should you decide to use these services we will receive a referral fee. For full and detailed information please visit 'terms and conditions' on our website www.keithashton.co.uk
Property Ref: 8226_30529083
Similar Properties
St. Nicholas Grove, Ingrave, Brentwood
5 Bedroom Detached House | Guide Price £975,000
** OPEN HOUSE - SATURDAY 23RD APRIL 10.00-2.00 - STRICTLY BY APPOINTMENT ONLY ** We are delighted to offer for sale this...
5 Bedroom Detached House | £950,000
Occupying a secluded position on a substantial plot just opposite Shenfield Common is this beautifully spacious five bed...
Warley Gap, Little Warley, Brentwood
Land | Guide Price £950,000
We are delighted to present a rare and exceptional opportunity to acquire a prime plot of land in the prestigious and pi...
South Drive, Warley, Brentwood
5 Bedroom Semi-Detached House | £995,000
Situated on the prestigious South Drive in Warley, Brentwood, this exceptional five-bedroom home offers an outstanding l...
Ockendon Road, North Ockendon, Upminster
4 Bedroom House | £995,000
Set in the beautiful and rural village of North Ockendon, we are delighted to bring to market this exclusive collection...
Mount Crescent, Warley, Brentwood
4 Bedroom Detached House | Guide Price £995,000
Rarely coming to market in this location, this spacious four-bedroom detached house sitting on a slightly elevated plot,...

Keith Ashton Estates (Brentwood)
26 St. Thomas Road, Brentwood, Essex, CM14 4DB
How much is your home worth?
Use our short form to request a valuation of your property.
Request a Valuation
