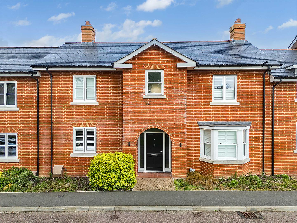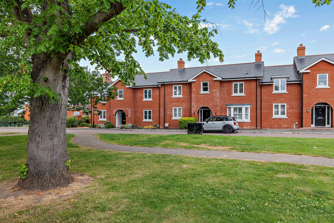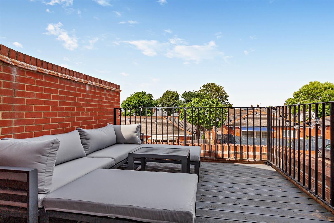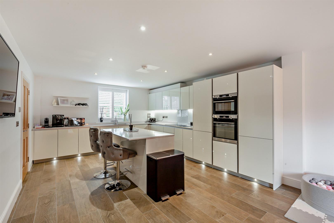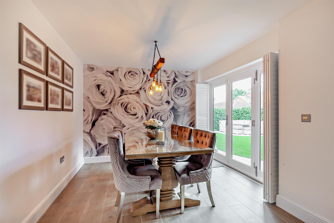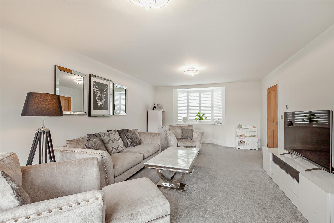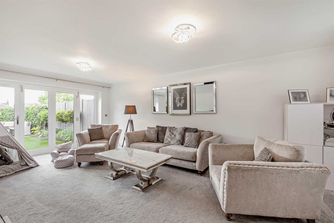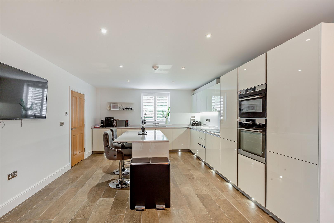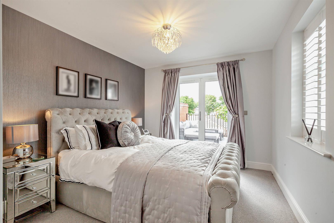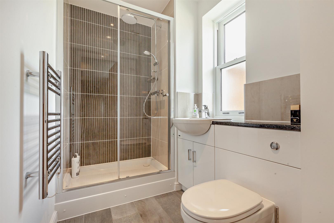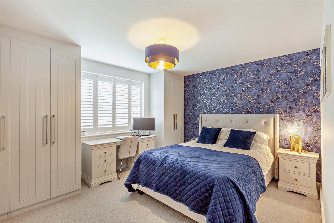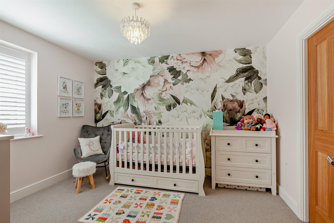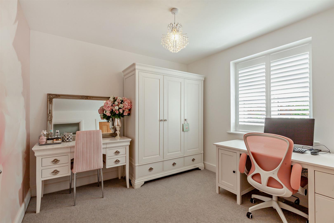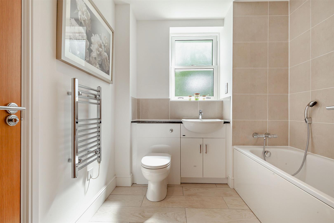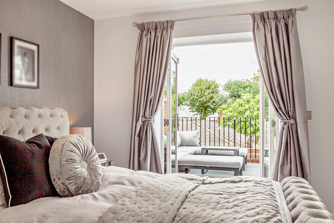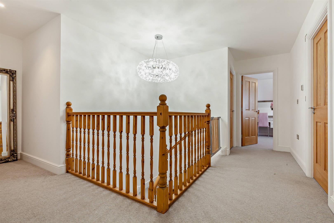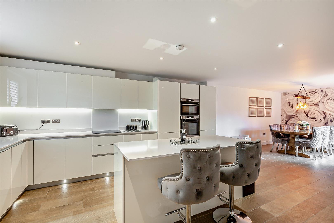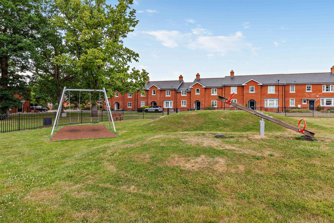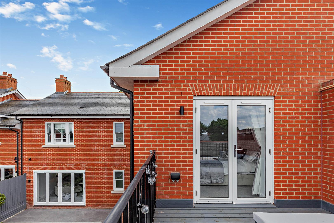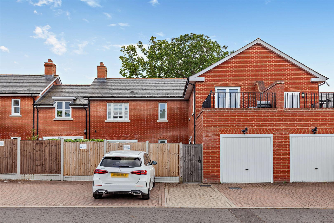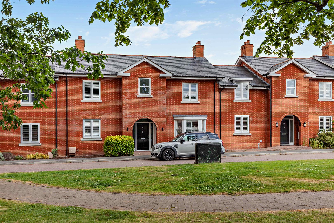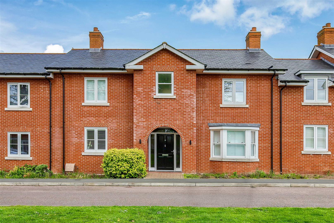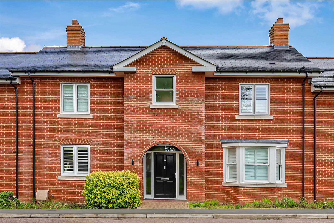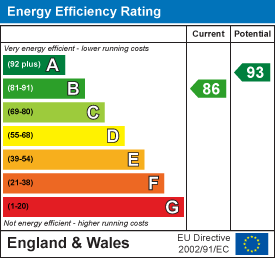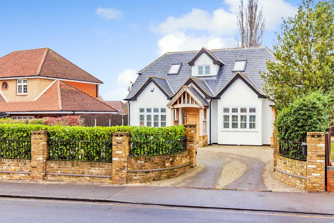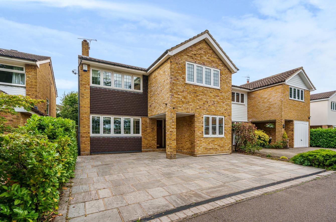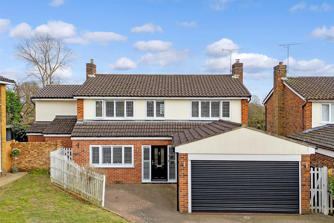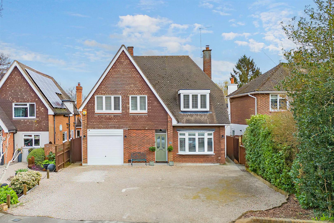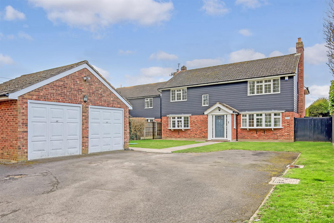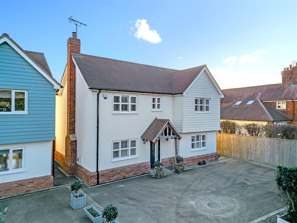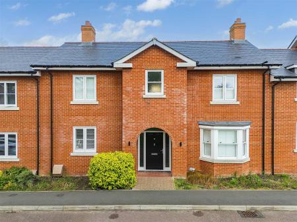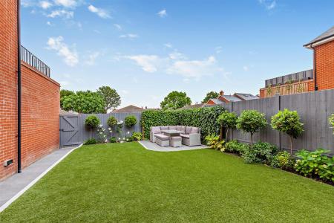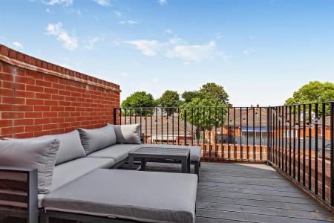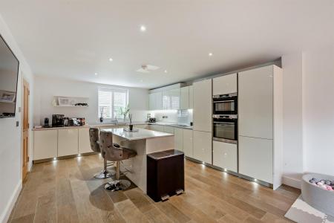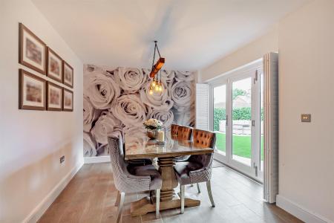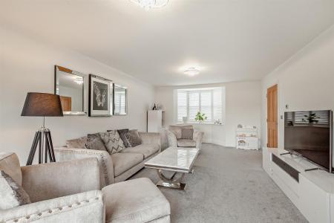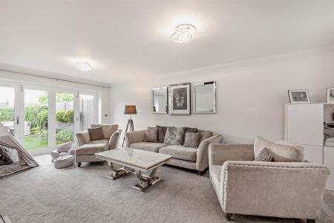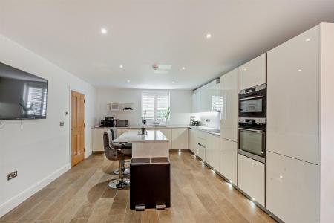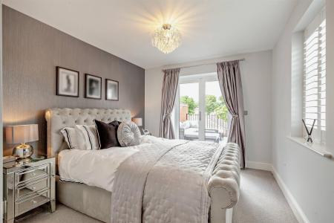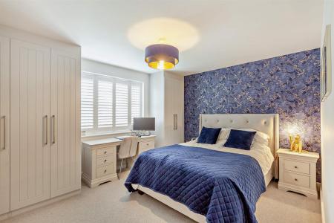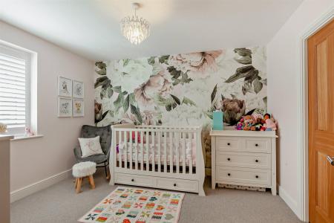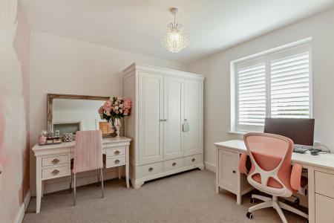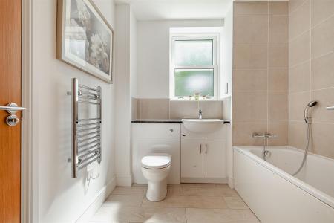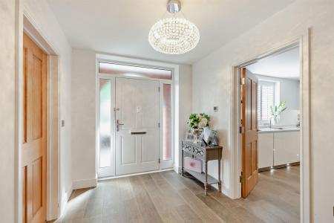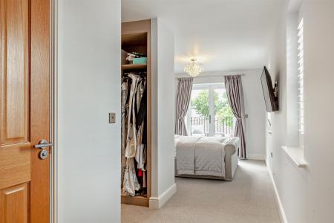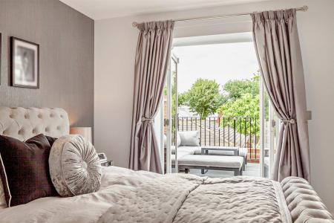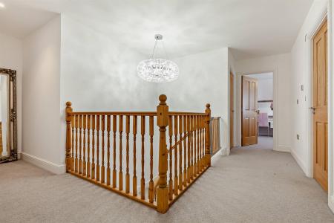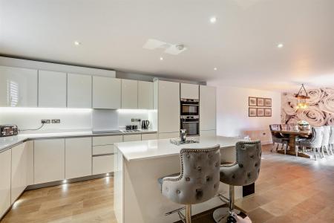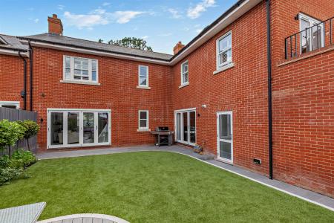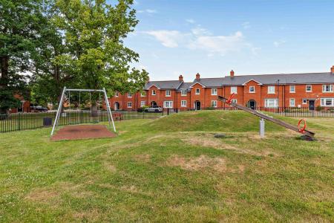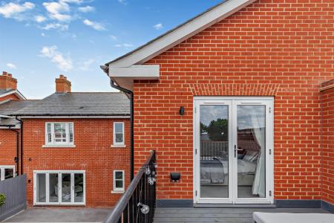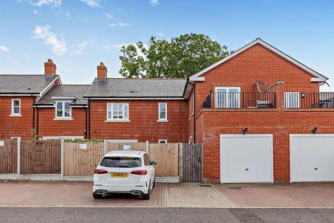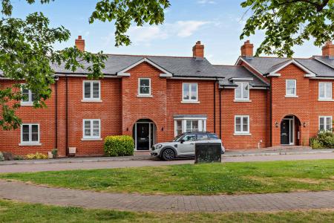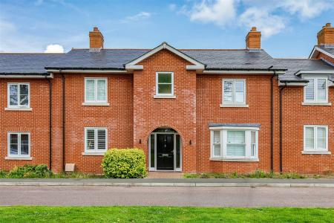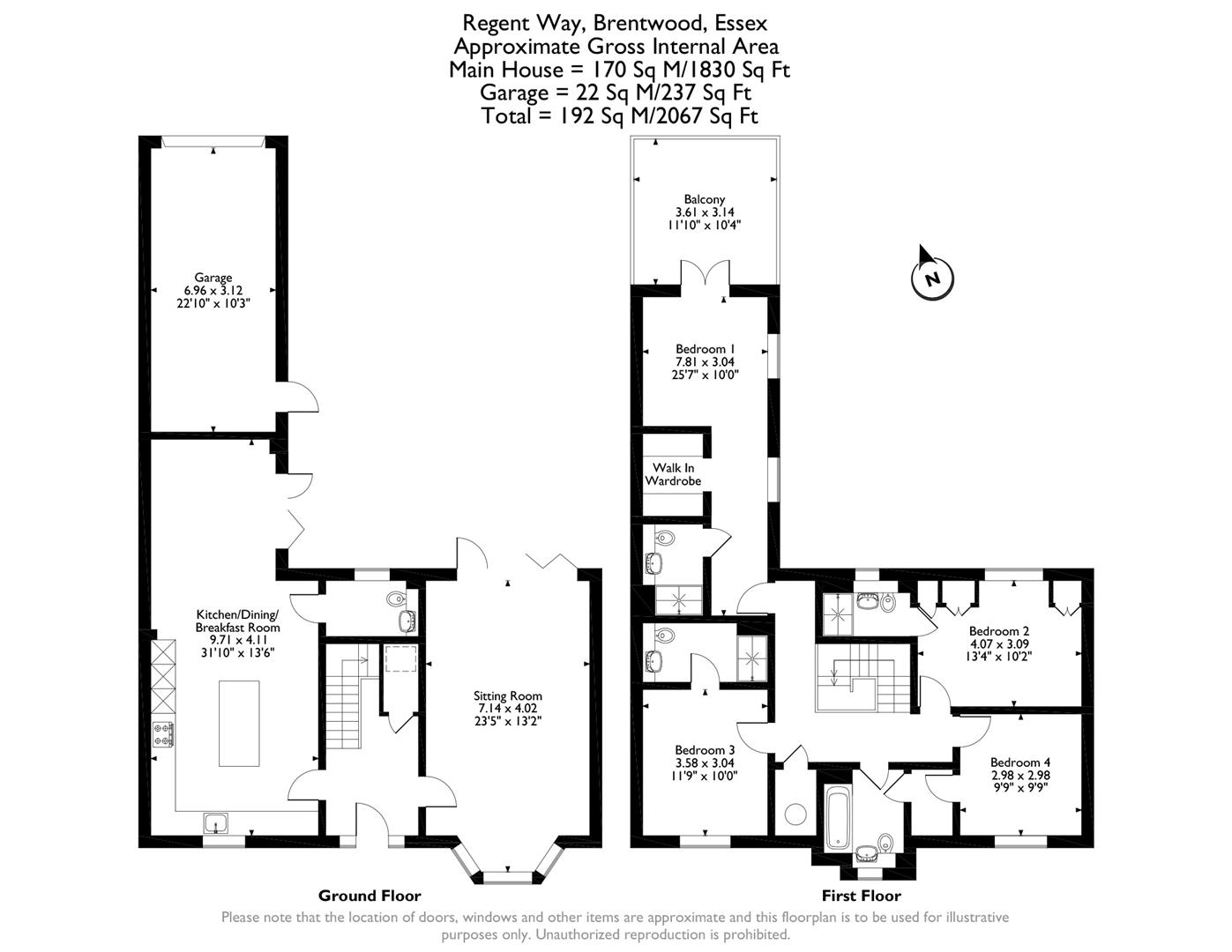4 Bedroom Terraced House for sale in Brentwood
Situated within this prestigious development, comes this incredibly spacious and superbly presented four bedroom family home, constructed in 2019. The house offers a picturesque view of the park to the front, creating a peaceful and family-friendly atmosphere. To give an idea of square footage, the house boasts two large reception rooms, a garage, a ground floor WC, four bedrooms, a family bathroom and three en-suites and is ideally situated only 0.6 mile away from the centre of Brentwood with its vibrant High Street, mainline railway station, Elizabeth line Crossrail link and well respected local schooling.
Upon entry you are greeted by a spacious and welcoming entrance hallway, providing convenient access to the understairs storage cupboard. The interior of this property is of the highest of standards with American style shutters and underfloor heating throughout. The lounge area boasts a bay window, allowing an abundance of natural light to fill the space, whilst bi-fold doors seamlessly connect the indoor and outdoor living areas to the rear. The kitchen/diner is a highlight of this home, featuring further bi-fold doors that open up to the garden. The kitchen is equipped with integrated appliances including an integrated dishwasher, washing machine, induction hob, fridge, freezer and double oven. The centre island with granite work surfaces and breakfast bar is perfect for casual dining and social gatherings. Finishing off the ground floor accommodation is a ground floor W/C.
The master bedroom is a true retreat, boasting an en-suite bathroom, a walk-in dressing area and access to a private balcony. Two of the remaining three bedrooms also feature en-suite facilities, while the fourth bedroom shares a Jack and Jill suite with the master bathroom. This setup ensures that every member of the household enjoys their own private space. The loft is mostly boarded, equipped with a drop-down ladder and light, providing ample storage space.
The garden has recently undergone a landscaped transformation offering additional seating areas and an artificial lawn for low maintenance. A gate at the rear provides external access. The property comes with two parking spaces on the private driveway and the added convenience of a garage with an electric door.
This property truly offers a luxurious and comfortable lifestyle, with its impeccable interior, delightful outdoor spaces, and convenient features.
Entrance Hall -
Cloakroom/Wc -
Sitting Room - 7.14m x 4.01m (23'5 x 13'2) -
Kitchen/Dining/Breakfast Room - 9.70m x 4.11m (31'10 x 13'6) -
First Floor Landing -
Bedroom One - 7.80m x 3.05m (25'7 x 10'0) -
Walk In Wardrobe -
En-Suite Shower Room -
Balcony - 3.61m x 3.15m (11'10 x 10'4) -
Bedroom Two - 4.06m x 3.10m (13'4 x 10'2) -
En-Suite Shower Room -
Bedroom Three - 3.58m x 3.05m (11'9 x 10'0) -
En-Suite Shower Room -
Bedroom Four - 2.97m x 2.97m (9'9 x 9'9) -
Bathroom -
Garage - 6.96m x 3.12m (22'10 x 10'3) -
Property Ref: 58892_32420646
Similar Properties
4 Bedroom Detached House | Guide Price £850,000
Occupying a private position this beautifully designed and recently refurbished home of circa 1,650 sq ft sits nicely be...
4 Bedroom Detached House | £850,000
Located in a much sought after cul-de-sac position within walking distance of the centre of Ingatestone village, mainlin...
4 Bedroom Detached House | Guide Price £850,000
GUIDE PRICE £850,000 - £875,000An extremely pleasing detached house in the wonderful village of Ingatestone, offering ex...
4 Bedroom Detached House | £895,000
A well presented and extremely spacious detached four bedroom family home located in this sought after cul-de-sac positi...
Post Office Road, Woodham Mortimer, Maldon
4 Bedroom Detached House | £895,000
This impressive four-bedroom detached home in the sought after village of Woodham Mortimer is perfect for modern family...
Heath Road, Ramsden Heath, Billericay
4 Bedroom Detached House | Guide Price £895,000
A beautiful four bedroom detached family home, coming to the market for the first time since construction four years ago...

Walkers People & Property (Ingatestone)
90 High Street, Ingatestone, Essex, CM4 9DW
How much is your home worth?
Use our short form to request a valuation of your property.
Request a Valuation
