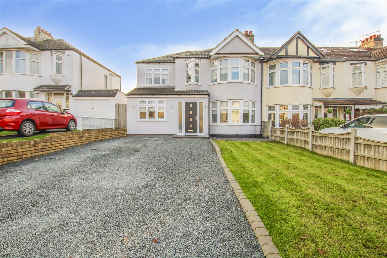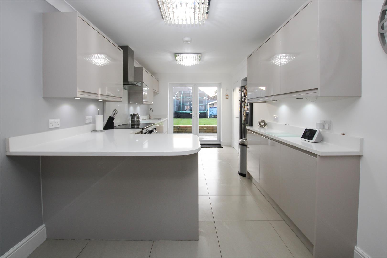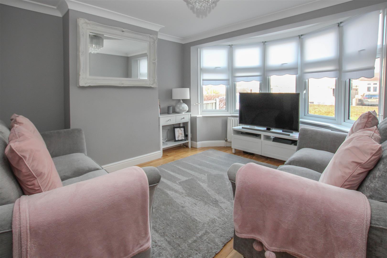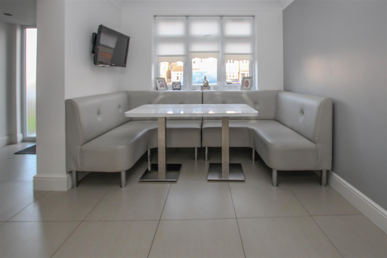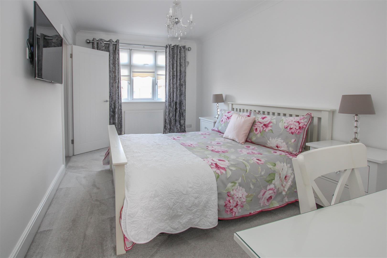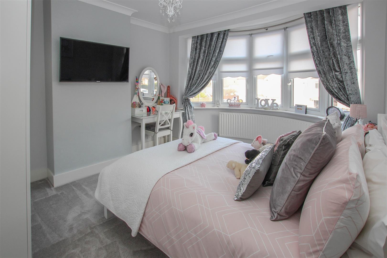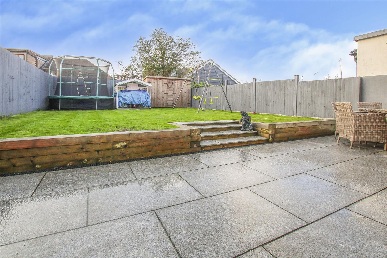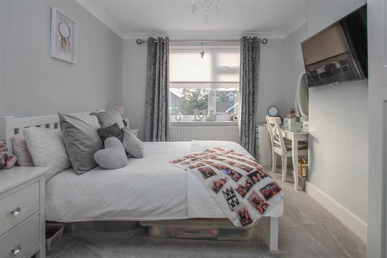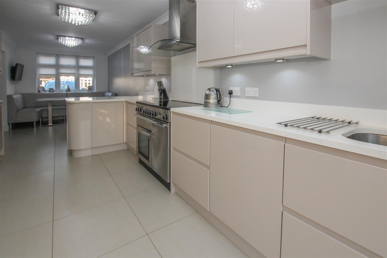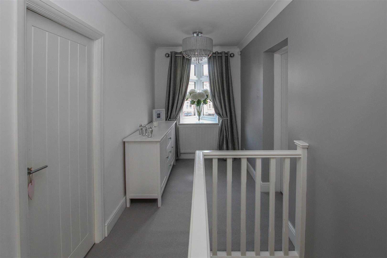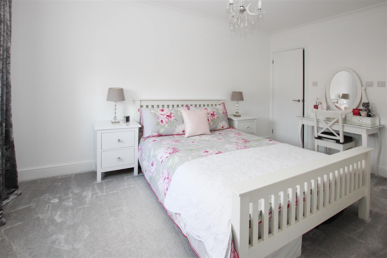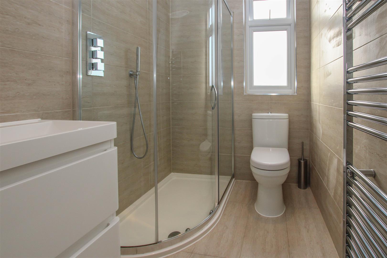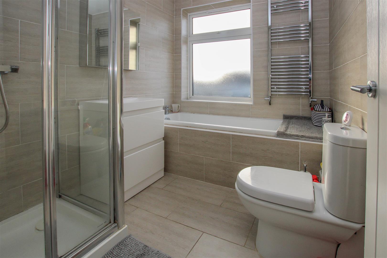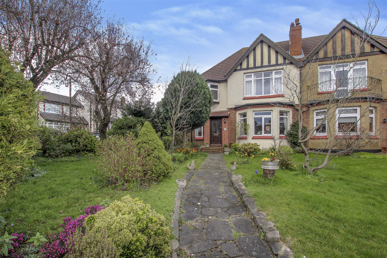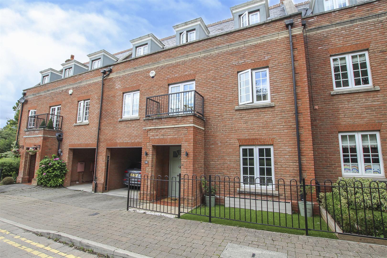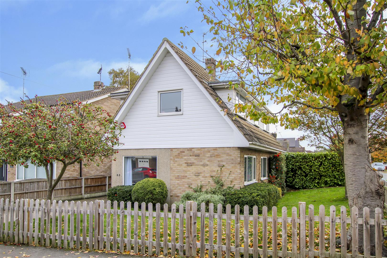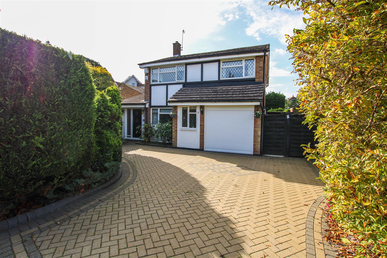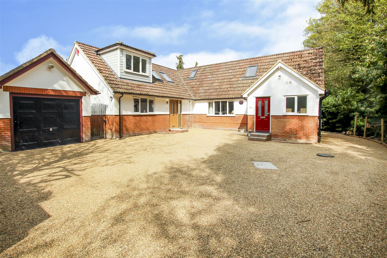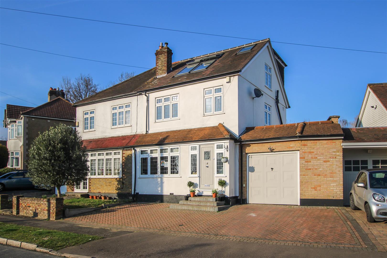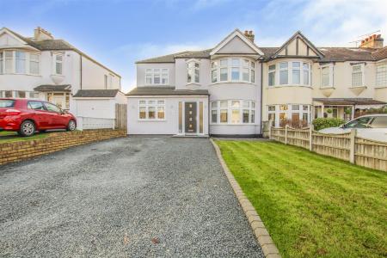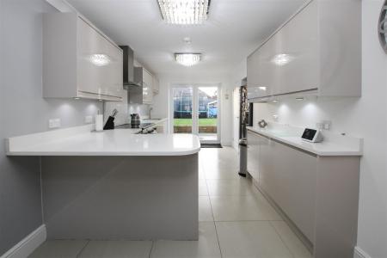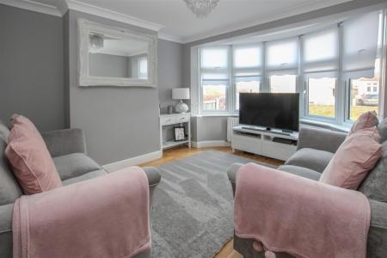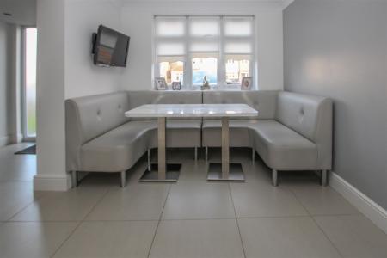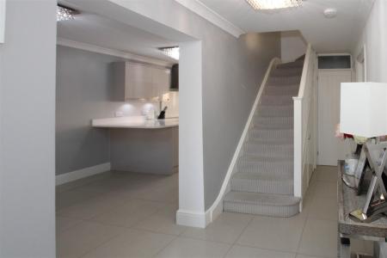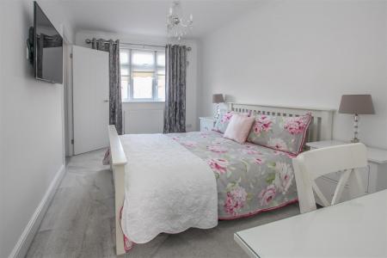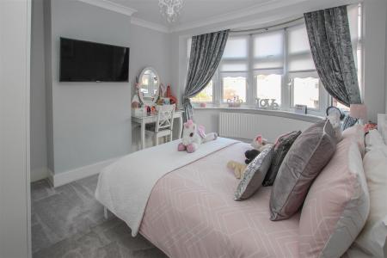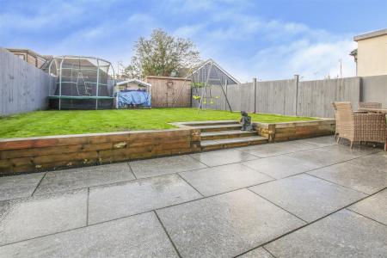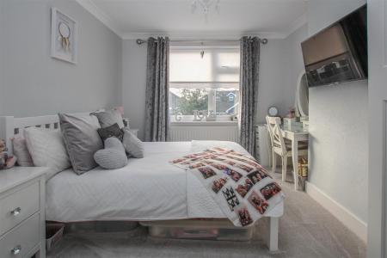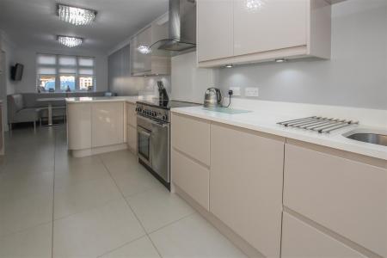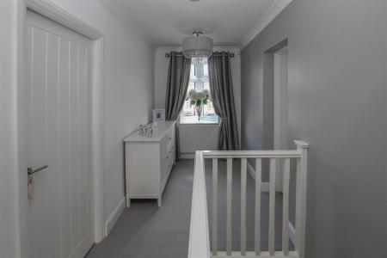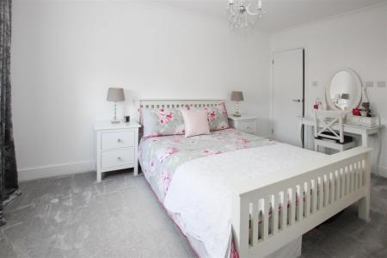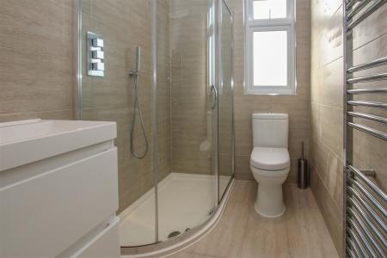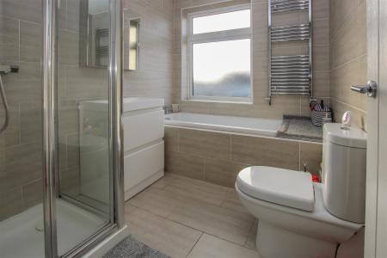- Extended family home
- Three double bedrooms
- Two bathrooms
- Bespoke Kitchen/diner
- Two further reception rooms
- Unoverlooked landscaped garden
- Close to excellent schools
- Off street parking for numerous vehicles
3 Bedroom House for sale in Brentwood
Situated on the popular west side of Brentwood is this extended three double bedroom family home which has been renovated to a high standard and now offers spacious accommodation throughout, with a beautiful bespoke kitchen and an unoverlooked rear garden. It is located within St Peters School catchment area, which has been rated by Ofsted as outstanding and is being sold with NO ONWARD CHAIN meaning there is a fantastic opportunity to still take advantage of the stamp duty holiday.
A contemporary entrance door with sidelights takes you to a good-sized hallway, with a ground floor cloakroom and a storage cupboard. The hallway opens onto the beautiful kitchen/diner, which is dual aspect with a window to the front and French doors to the rear, overlooking and leading to the rear garden. The bespoke kitchen is fitted with an attractive range of contemporary eye and base level units, with a breakfast bar and integrated appliances. A door from here gives access to a handy utility room From the hallway access is also gained to both the sitting room with a lovely bay window to the front making this a light and airy room and the living room to the rear, with French doors to the garden. Part of the ground floor also benefits from underfloor heating. Stairs to the first floor take you to the landing with an oriel window to the front. The master bedroom benefits from a large walk-in wardrobe and a modern fully tiled en-suite shower room. The second bedroom has a lovely bay window to the front and the third bedroom has views over the garden and plenty of space for wardrobes. A modern fully tiled family bathroom benefits from a bath with a separate shower and a window to the rear.
The unoverlooked rear garden commences with a large patio, perfect for alfresco dining, with a low retaining wall and steps to the remainder of the garden which is mainly laid to lawn with a shed to the rear. The good-sized front offers plenty of off-street parking and a grassed area.
Situated in a sought after west Brentwood location, being close to excellent schools, Brentwood's vibrant town centre, a choice of beautiful country parks and the M25/A12 road junction, we feel this beautifully presented home would make an ideal purchase for a family which is ready to move into. In our opinion the property also benefits from excellent scope for further development (stpc).
Hallway -
Kitchen/Diner - 8.23m x 2.69m (27' x 8'10) -
Living Room - 4.04m x 3.51m (13'3 x 11'6) -
Sitting Room - 3.51m x 3.18m (11'6 x 10'5) -
Utility Room -
Cloakroom -
Landing -
Bedroom 1 - 4.47m x 2.79m (14'8 x 9'2) -
En-Suite -
Bathroom -
Bedroom 2 - 3.40m x 3.20m (11'2 x 10'6) -
Bedroom 3 - 4.01m x 3.15m (13'2 x 10'4) -
Agents Note - As part of the service we offer we may recommend ancillary services to you which we believe may help you with your property transaction. We wish to make you aware, that should you decide to use these services we will receive a referral fee. For full and detailed information please visit 'terms and conditions' on our website www.keithashton.co.uk
Property Ref: 8226_30249867
Similar Properties
4 Bedroom Semi-Detached House | Guide Price £675,000
This beautiful four-bedroom character home, which we believe dates back to the 1920s, is situated set back from the road...
3 Bedroom House | Guide Price £675,000
GUIDE PRICE £675,000 TO £699,000Located on the prestigious and sought after Clements Park Development, just a short stro...
Headley Chase, Warley, Brentwood
3 Bedroom Detached House | Guide Price £675,000
Guide Price £675,000 to £700,000Situated on a corner plot along one of the most sought after roads in Old Hartswood is t...
3 Bedroom Detached House | £680,000
Nestled along an exceptionally desirable turning, within close proximity of Beckett Keys Secondary School as well as Bre...
4 Bedroom Semi-Detached House | Guide Price £685,000
** GUIDE PRICE £685,000 - £700,000 ** In a fantastic, sought-after location, and being tucked away off of the Ingrave Ro...
4 Bedroom Semi-Detached House | £695,000
Presented throughout to an exceptional standard is this extended and wonderfully spacious four bedroom semi-detached fam...

Keith Ashton Estates (Brentwood)
26 St. Thomas Road, Brentwood, Essex, CM14 4DB
How much is your home worth?
Use our short form to request a valuation of your property.
Request a Valuation
