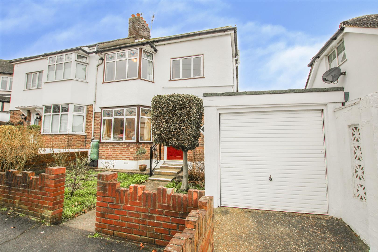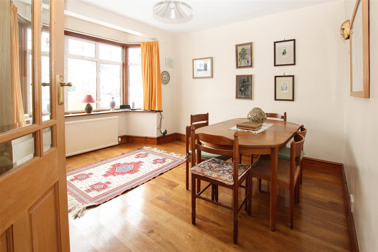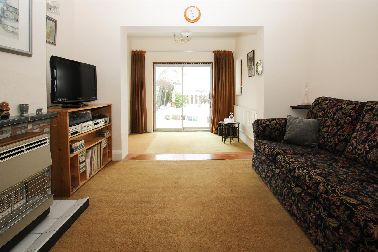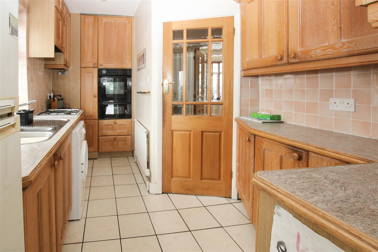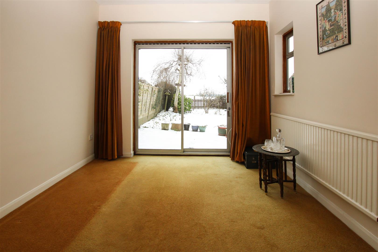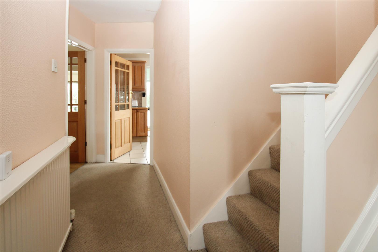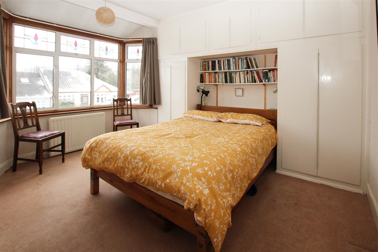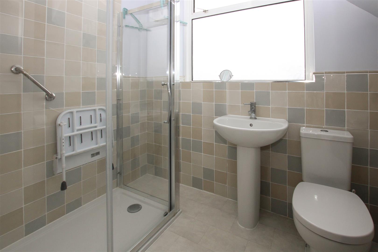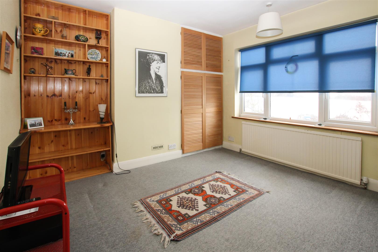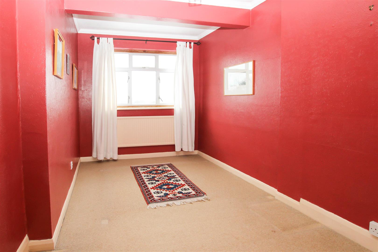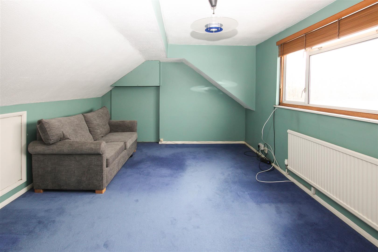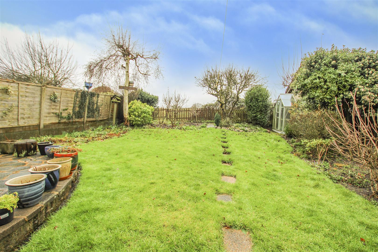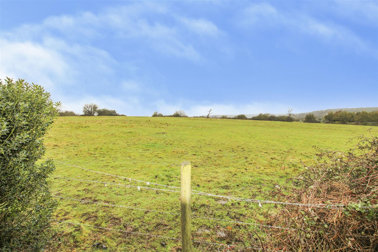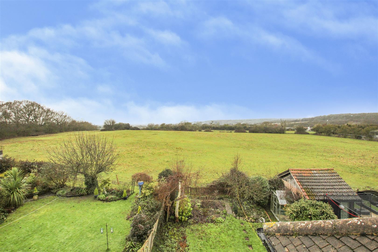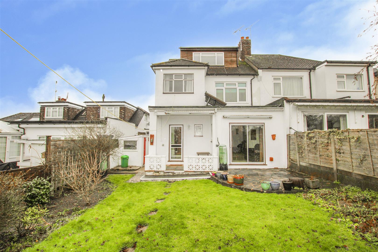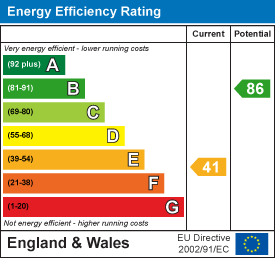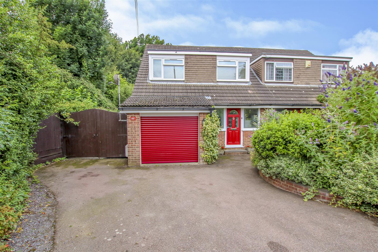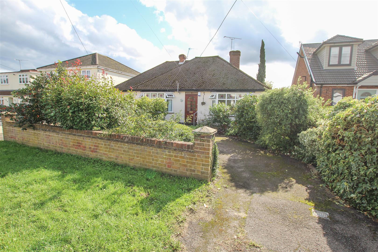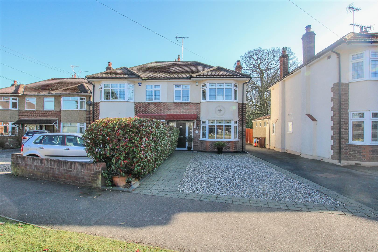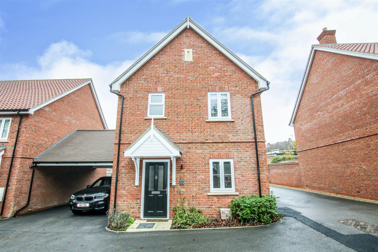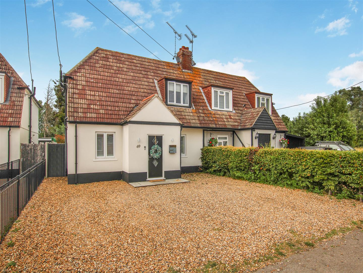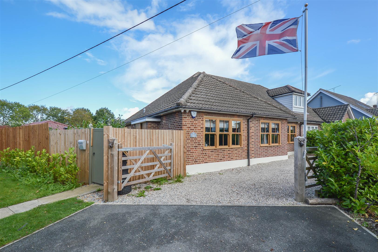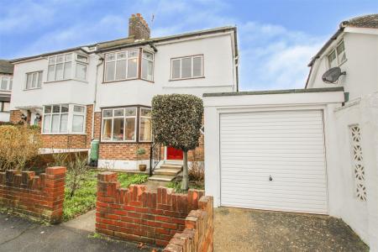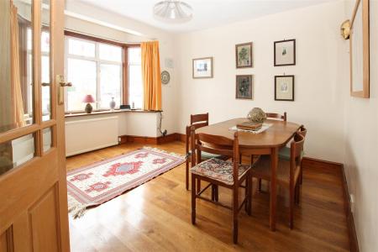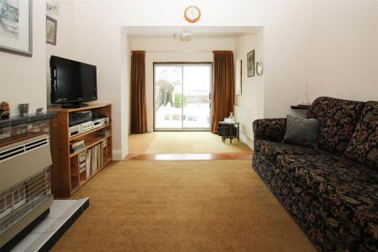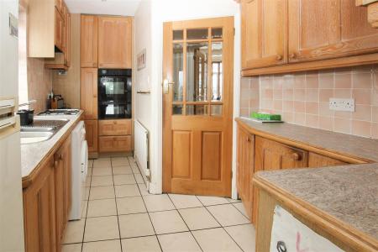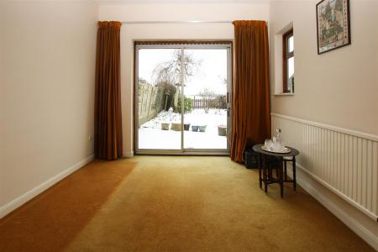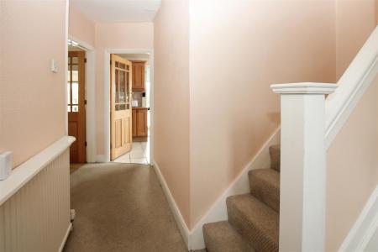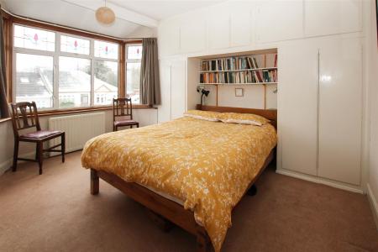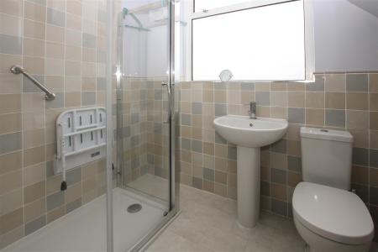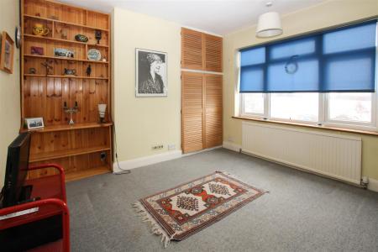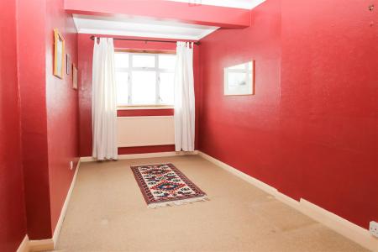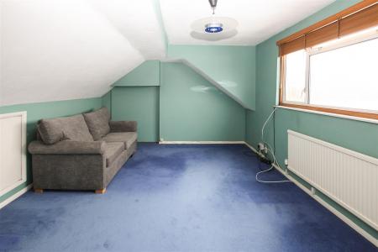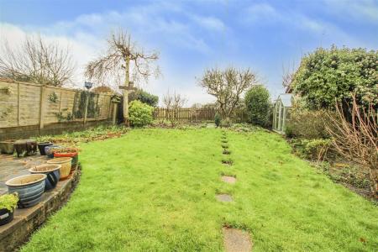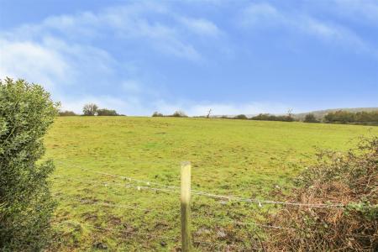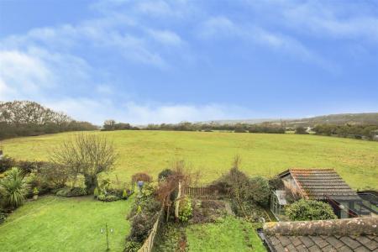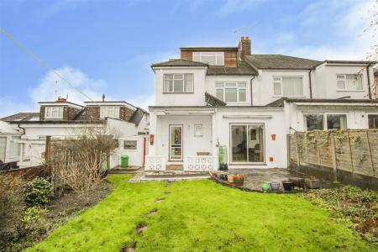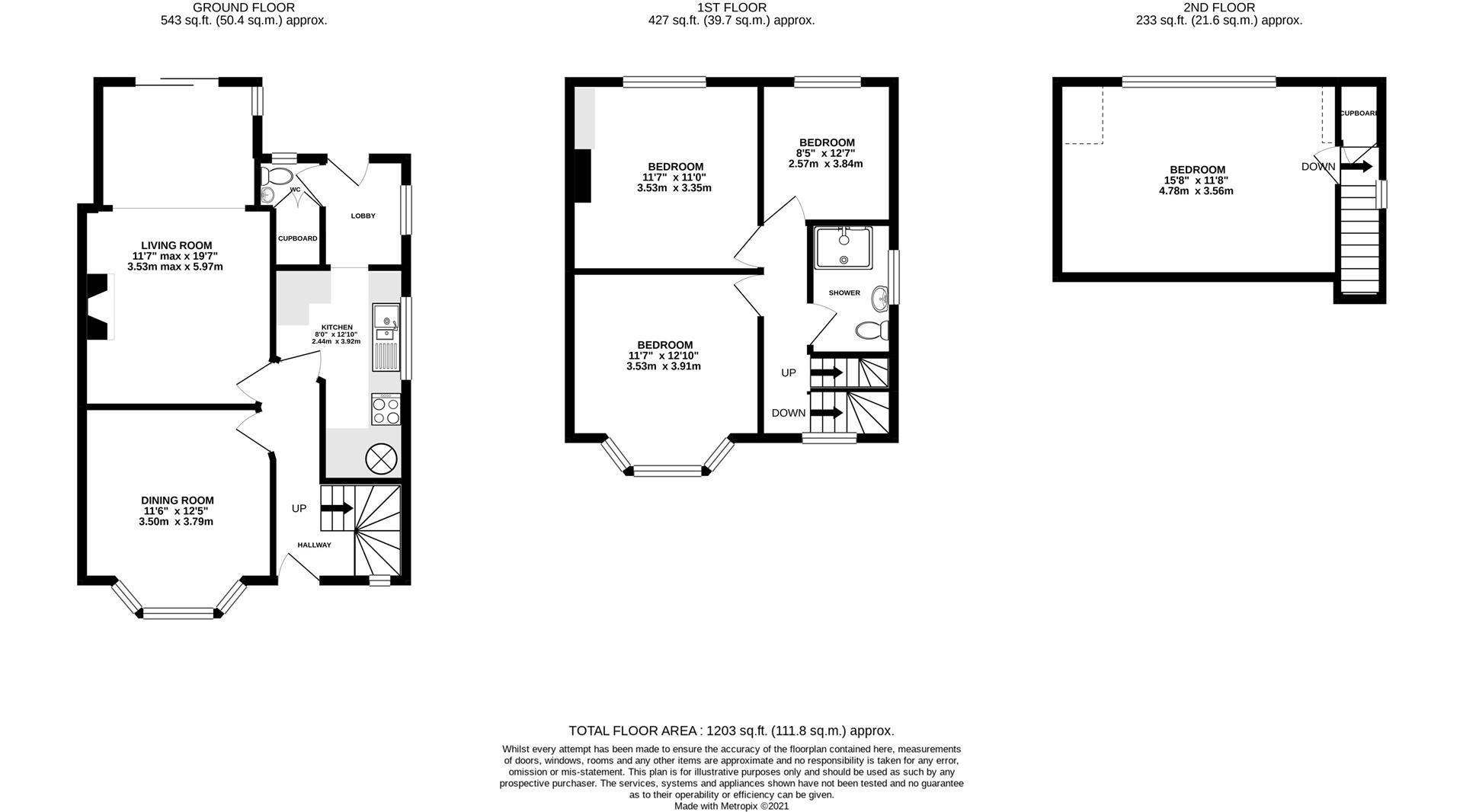- West Brentwood location
- Extended 1930's semi
- Four bedrooms
- Lovely views to London skyline
- Good sized garden backing fields
- Two reception rooms
- Easy access to town/station
- No onward chain
4 Bedroom Semi-Detached House for sale in Brentwood
In the sought after location of West Brentwood, is this extended 1930's bay fronted semi detached family home backing fields and with far reaching views over countryside to the London skyline. The accommodation is over three levels, with four bedrooms and has the possibility for further extension (subject to planning consent). It is near the popular St Peter's School and is being offered with no onward chain.
Steps to the front door lead to the entrance hall with stairs to the first floor and doors to an attractive bay fronted dining room to the front and an extended lounge to the rear, with a window to the side and patio doors overlooking and leading to the lovely west facing garden. There is a fitted kitchen with plenty of eye and base level units and views to the side. A lobby area has a window to the side and a door to the garden plus a large fitted cupboard and there is useful ground floor cloakroom. To the first floor there are three double bedrooms, the master with a bay window and plenty of built in storage. There is also an attractive modern shower room with a large walk-in shower and a window to the side, whilst the top floor is home to a further bedroom, with storage and far reaching views towards the London skyline.
Outside, the property enjoys a well maintained rear garden backing fields, whilst the front has a neat garden with a driveway leading to the garage.
We feel that this will make a delightful home, with its ideal location close to both Brentwood Town Centre and the mainline railway station, as well as offering easy access to the M25/A12 junction. There is also very good schooling nearby together with some beautiful country parks, perfect for family walks.
Hallway -
Dining Room - 3.51m x 3.78m (11'6 x 12'5) -
Living Room - 3.53m max x 5.97m (11'7 max x 19'7) -
Kitchen - 2.44m x 3.91m (8' x 12'10) -
Lobby -
Cloakroom -
First Floor Landing -
Bedroom - 3.53m x 3.91m (11'7 x 12'10) -
Bedroom - 3.53m x 3.35m (11'7 x 11') -
Bedroom - 2.57m x 3.84m (8'5 x 12'7) -
Shower Room -
Second Floor Landing -
Bedroom - 4.78m x 3.56m (15'8 x 11'8) -
Agents Note - As part of the service we offer we may recommend ancillary services to you which we believe may help you with your property transaction. We wish to make you aware, that should you decide to use these services we will receive a referral fee. For full and detailed information please visit 'terms and conditions' on our website www.keithashton.co.uk
Property Ref: 8226_30410870
Similar Properties
Brentwood Road, Herongate, Brentwood
4 Bedroom Semi-Detached House | £575,000
Situated in the desirable village of Herongate, this delightful four bedroom family home is situated in an excellent loc...
Hatch Road, Pilgrims Hatch, Brentwood
2 Bedroom Detached Bungalow | Offers in excess of £575,000
We are very pleased to offer to the market this deceptively spacious two double bedroom detached bungalow which has an e...
The Meadows, Ingrave, Brentwood
3 Bedroom Semi-Detached House | Offers in excess of £575,000
In the sought-after location of Ingrave, with Thorndon Park on your doorstep, this spacious family home is presented to...
3 Bedroom Detached House | Offers in excess of £580,000
Nestled along a private cul-de-sac turning, within close proximity of Brentwood High Street and railway station, is this...
Church Road, Bulphan, Upminster
3 Bedroom Semi-Detached House | Guide Price £580,000
NO ONWARD CHAIN!Offered for sale with no onward chain is this beautifully decorated and extended three-bedroom, semi-det...
Orchard Lane, Pilgrims Hatch, Brentwood
3 Bedroom Semi-Detached Bungalow | £585,000
Situated in a popular part of Pilgrims Hatch, this three bedroom bungalow ( accessed via Hulletts Lane ) has the benefit...

Keith Ashton Estates (Brentwood)
26 St. Thomas Road, Brentwood, Essex, CM14 4DB
How much is your home worth?
Use our short form to request a valuation of your property.
Request a Valuation
