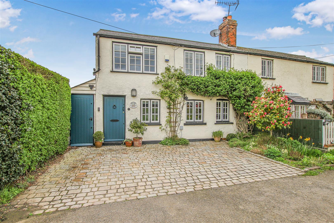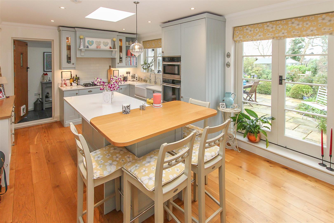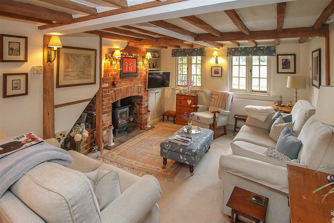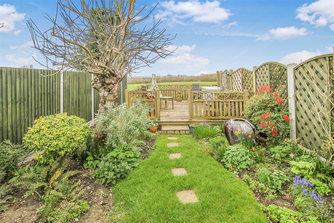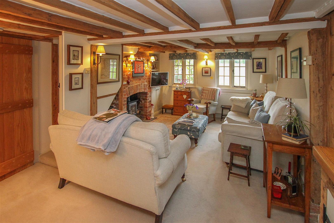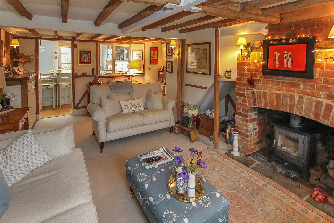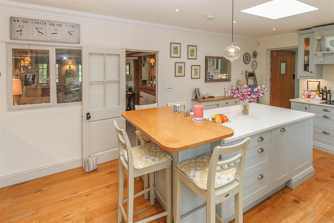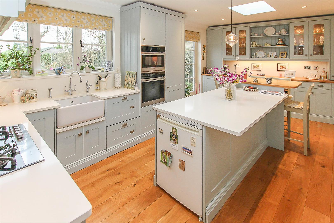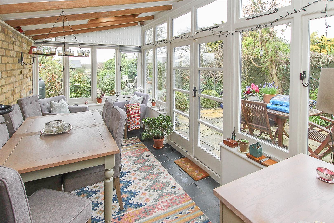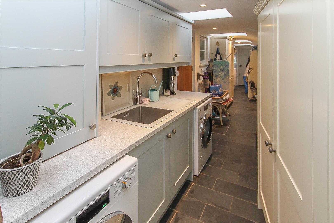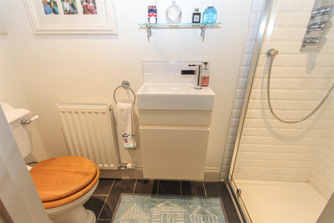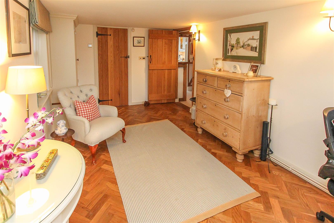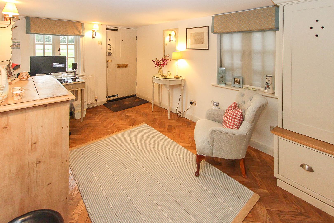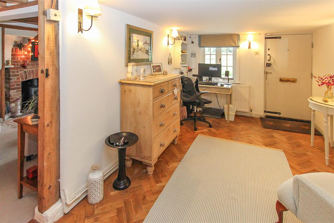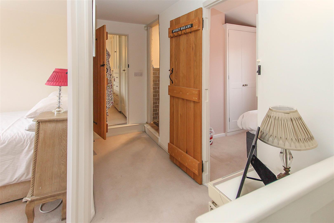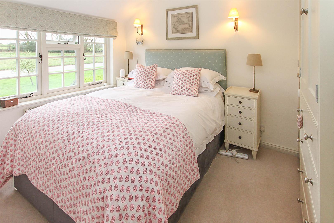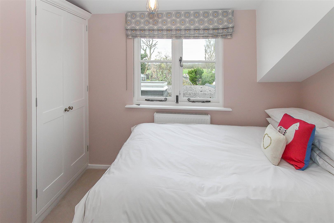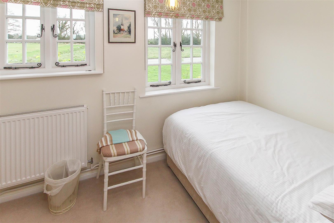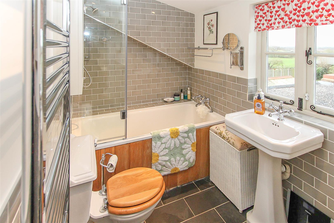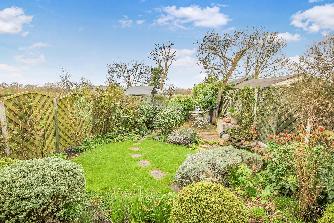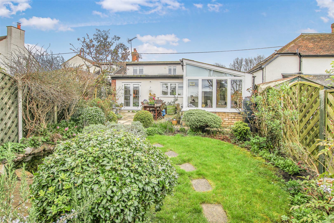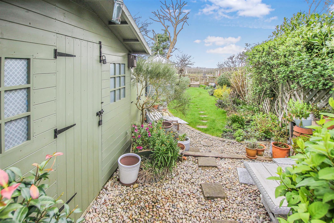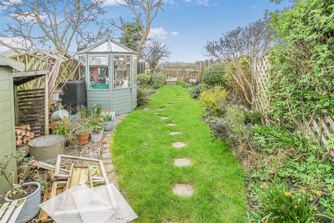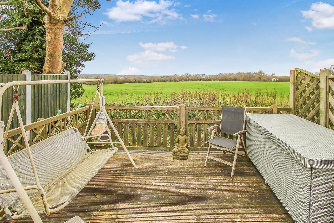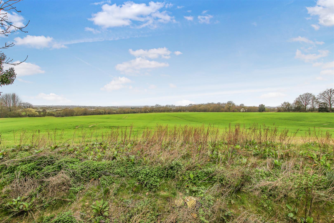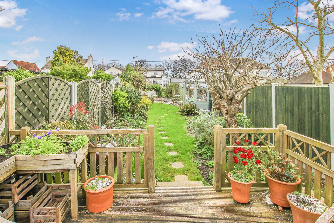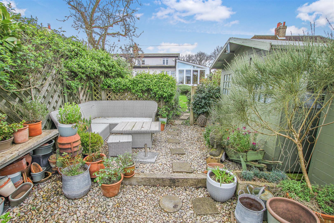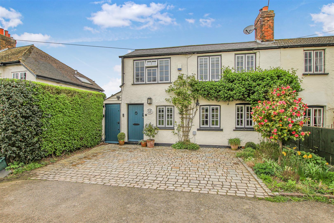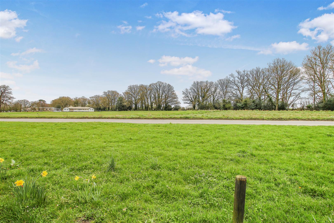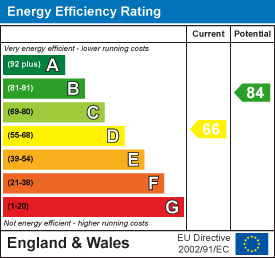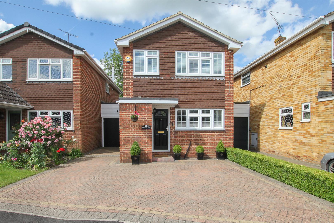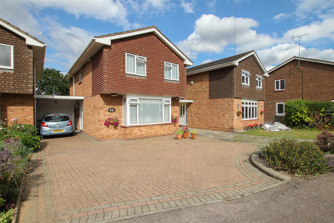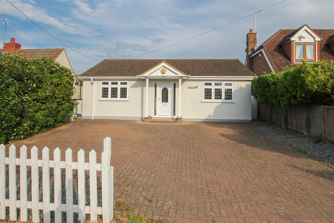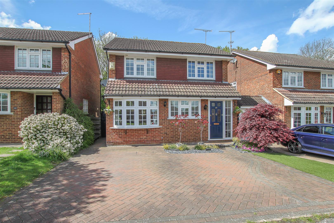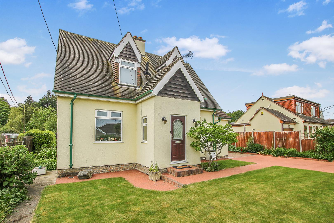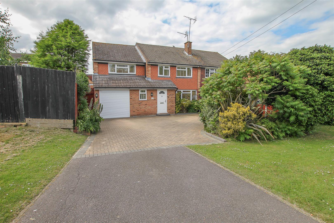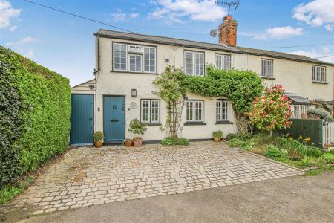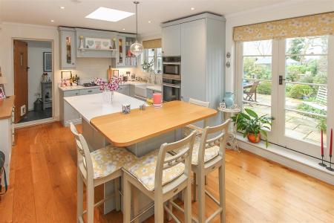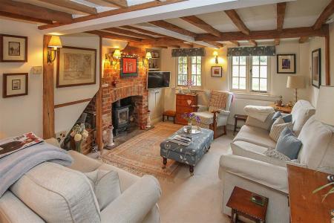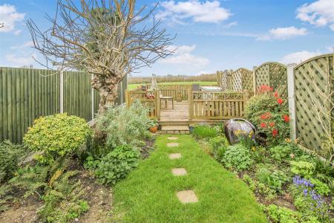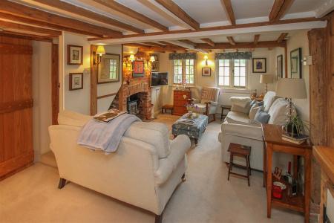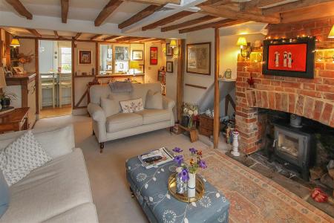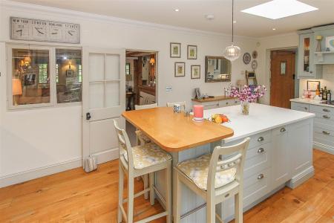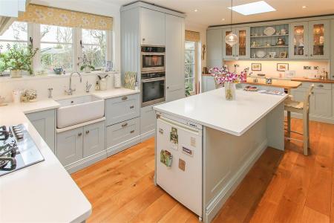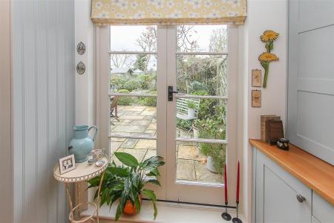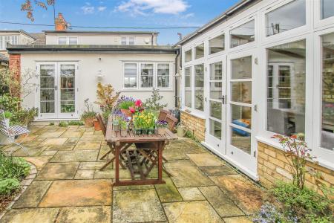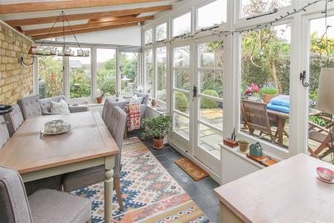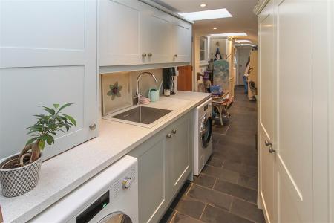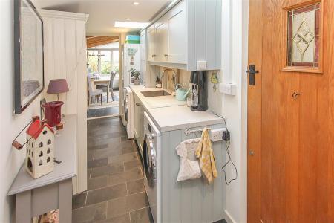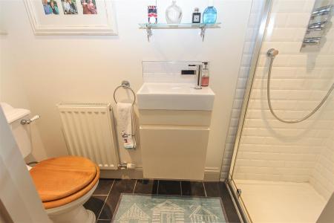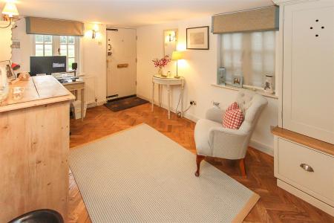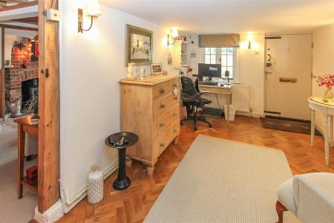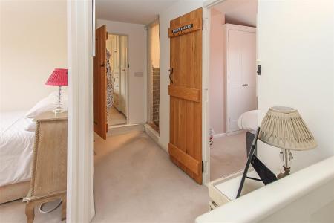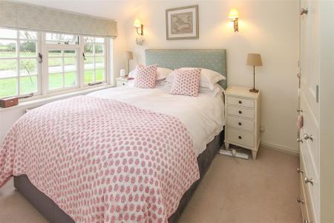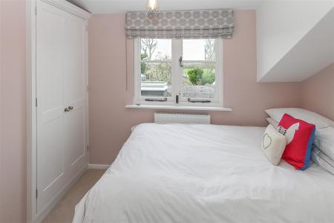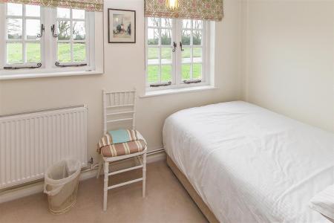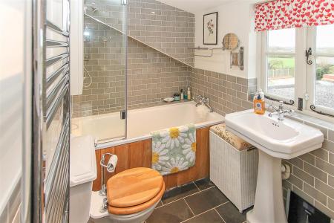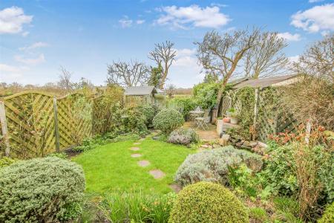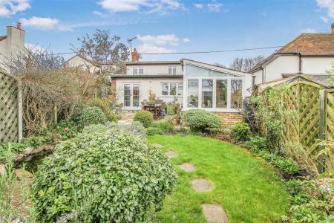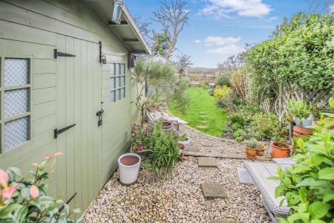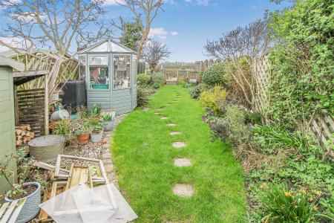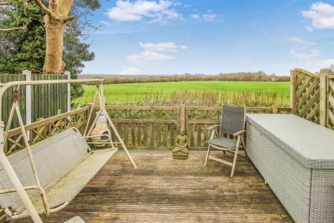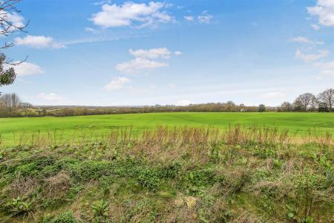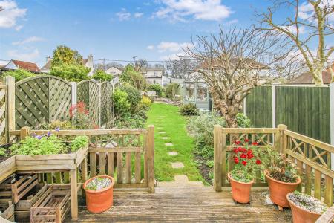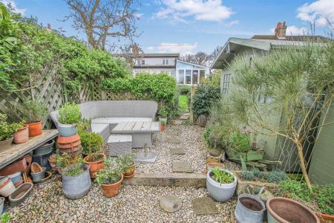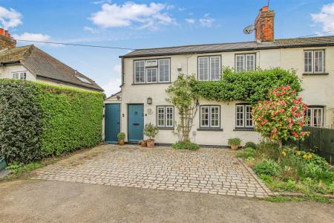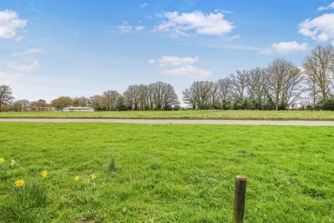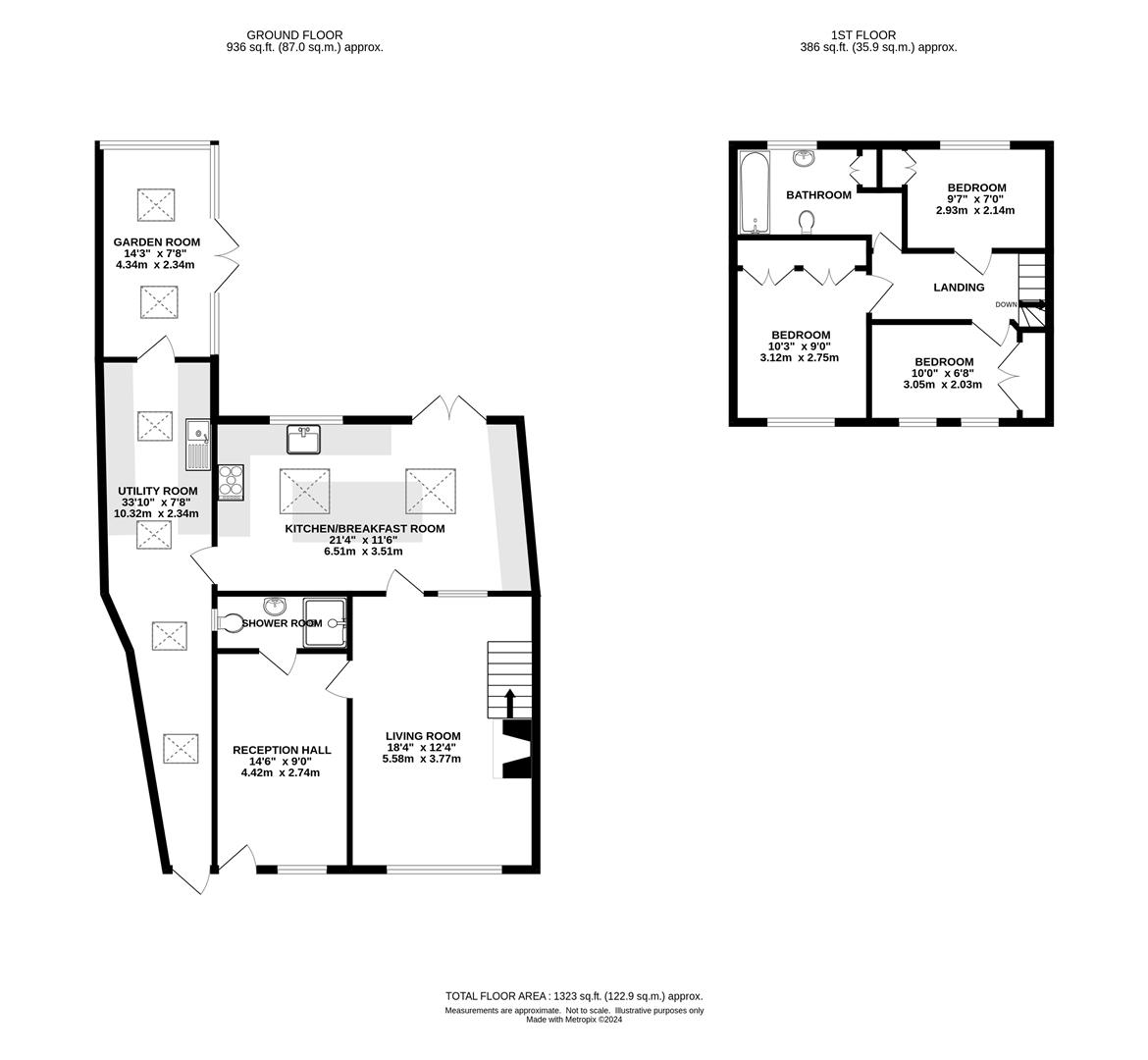- COTTAGE STYLE SEMI-DETACHED HOUSE
- LONG REAR GARDEN OVERLOOKING FIELDS
- F/F BATHROOM & G/F SHOWER ROOM
- CHARACTER FEATURES
- KITCHEN / BREAKFAST ROOM
- SPACIOUS UTILITY ROOM
- GARDEN ROOM
- SPACIOUS RECEPTION HALLWAY / STUDY AREA
3 Bedroom Semi-Detached House for sale in Brentwood
Pre-dating the 1900's and being in a beautiful setting in Navestockside Village, with far reaching field views to the rear and overlooking The Green, cricket ground to the front, is this lovely, three bedroom cottage style, semi-detached family home with character features, including wooden latchkey doors and beamed walls & ceiling and a red brick fireplace with log burning stove in a cosy lounge. This beautifully maintained home has been extended to the side to incorporate a large utility room and a bright and spacious garden room. A charming, mature rear garden is of good size with areas of lawn, flower beds, patio, and a decking area to the rear of the garden where you can sit and enjoy the wonderful views this home has to offer. Whilst being in a semi-rural location, viewers will note that the property is just a short drive of around 10 min back into Brentwood Town Centre, train station with high-speed trains into London, and schooling options, both primary and secondary.
Entering the property you immediately find yourself in a large reception hallway with lovely wooden herringbone flooring and fitted storage cupboards, and there are doors into the ground floor shower room and living room. The reception hall is a nice, bright space and the current Vendor has set up part of this room as a useful study area. The ground floor shower room has a fully tiled shower cubicle, wash hand basin set into a modern vanity unit and a low flush w.c. A comfortable lounge has feature beams to the ceiling and the walls and there is a lovely redbrick fireplace with stone hearth and log burning stove as a focal point. To the rear of the property there is a stunning country style kitchen/breakfast room with wooden flooring and being fitted with light grey wall and base units, 'Butler' sink and a central island with additional storage and seating to one end. Integrated appliances include double oven and gas hob with extractor above. There is plenty of additional space for further appliances and storage in a large utility room which is off the kitchen. The utility forms part of the extension to the side of the property and includes wall and base units to match the kitchen and a single drainer sink unit. There is separate access into the utility from the front of the house and a door to the rear which opens into a lovely, bright garden room with access into the garden via double doors.
Stairs from the lounge give access to the first floor, where there are doors to all rooms. The property has three bedrooms, all of good-size and with built-in or fitted storage and all having lovely views either to the front or rear aspect. A family bathroom is fully tiled and includes a wood panelled bath with shower over, pedestal wash hand basin and close coupled w.c. Viewers will not that there is underfloor heating in the kitchen, ground floor shower room and first floor bathroom.
To the rear of the property there is a charming garden which is of a good size. There is a neat lawn with stepping stone pathway leading to the bottom of the garden where there is a lovely, raised decking area where you can enjoy the stunning views. To the immediate rear of the property and accessible from both the kitchen and the garden room is a courtyard style patio with ample space for garden furniture. Also located in the garden is a timber shed/summer house and potting shed ideal for the keen gardener. The front of the property has a pleasant outlook over The Green, cricket ground and is also just a short walk to the very popular Alex's restaurant. Off street parking is provided for three vehicles by way of a block paved driveway with flowerbed to one side, which could be removed to provide further parking if required.
Spacious Reception Hallway - Herringbone wooden flooring. Doors to ground floor shower room and living room.
Ground Floor Shower Room - Fully tiled shower cubicle, wash hand basin set into a modern vanity unit and a close coupled w.c. Underfloor heating.
Living Room - 5.59m x 3.76m (18'4 x 12'4) - Beamed walls and ceiling. Redbrick fireplace with stone hearth and log burning stove. Stairs rising to first floor (behind door). Door into :
Kitchen / Breakfast Room - 6.50m x 3.51m (21'4 x 11'6) - Fitted in a lovely range of light grey wall and base units with island unit with seating and further storage. Butler sink and integrated double oven and gas hob with extractor above. Double doors into the garden. Two roof lanterns. Underfloor heating. Further door into :
Large Utility Room - 10.31m x 2.34m (33'10 x 7'8) - Forming part of the extension to the side. Tiled flooring. Wall and base units to match the kitchen and including a single drainer sink unit. Ample space for further appliances. There is access from the front of the house into this room. Door into :
Garden Room - 4.34m x 2.34m (14'3 x 7'8) - Tiled flooring. Double doors into rear garden.
First Floor Landing - Doors to all rooms.
Bedroom - 3.12m x 2.74m (10'3 x 9') - Window to front aspect. Fitted wardrobes to one wall.
Bedroom - 3.05m x 2.03m (10' x 6'8) - Two windows to the front aspect. Fitted cupboards.
Bedroom - 2.92m x 2.13m (9'7 x 7') - Window to the rear with views over fields. Fitted cupboard.
Family Bathroom - Fully tiled. Panelled bath with shower over, pedestal wash hand basin and close coupled w.c. Underfloor heating.
Exterior - Rear Garden - Good-sized mature rear garden with areas of lawn, patio and decking. There is a spacious courtyard style patio to the immediate rear of the property and a raised decking area to the rear where you can sit and enjoy views over the fields. Timber shed and potting shed to remain.
Exterior - Front Garden - Block paved driveway providing parking for three vehicles with potential for more. Views to the front over the cricket green.
Agents Note - Fee Disclosure - As part of the service we offer we may recommend ancillary services to you which we believe may help you with your property transaction. We wish to make you aware, that should you decide to use these services we will receive a referral fee. For full and detailed information please visit 'terms and conditions' on our website www.keithashton.co.uk
Important information
This is not a Shared Ownership Property
Property Ref: 59223_32986099
Similar Properties
Parsonage Field, Doddinghurst, Brentwood
4 Bedroom Detached House | Guide Price £600,000
Deceptively spacious and with a well-maintained, unoverlooked garden to the rear, we are delighted to bring to market th...
Glovers Field, Kelvedon Hatch, Brentwood
4 Bedroom Detached House | Guide Price £600,000
Situated in a pleasant cul-de-sac and backing onto open farmland is this four bedroom, garage linked detached house whic...
Mill Lane, Hook End, Brentwood
3 Bedroom Detached Bungalow | Guide Price £600,000
We are pleased to bring to market this three, double-bedroom, detached bungalow which has been well-maintained throughou...
3 Bedroom Detached House | Offers in excess of £612,500
We are delighted to market this beautifully presented and well-maintained three double bedroom, two reception, family ho...
Wyatts Green Road, Wyatts Green, Brentwood
3 Bedroom Detached House | Guide Price £625,000
Situated within walking distance of local shops, schools, and bus routes, and being just a short drive of around 5 miles...
Church Lane, Doddinghurst, Brentwood
5 Bedroom Semi-Detached House | Guide Price £625,000
Within walking distance of all local amenities including bus routes into Brentwood Town centre is this extended family h...

Keith Ashton Estates (Kelvedon Hatch)
38 Blackmore Road, Kelvedon Hatch, Essex, CM15 0AT
How much is your home worth?
Use our short form to request a valuation of your property.
Request a Valuation
