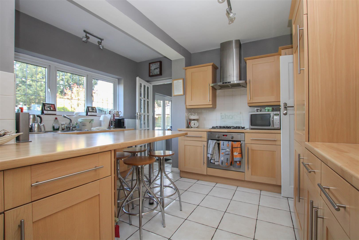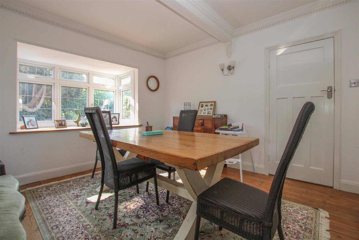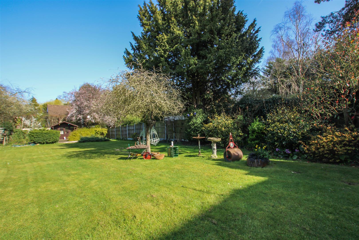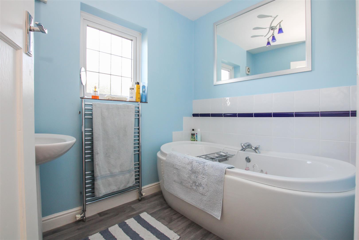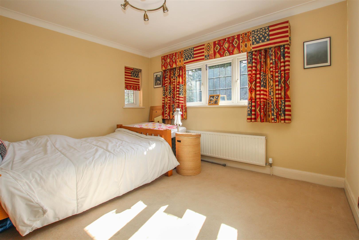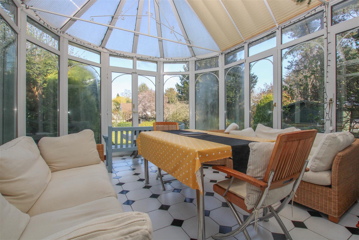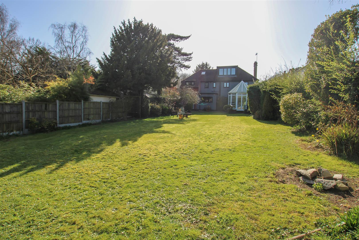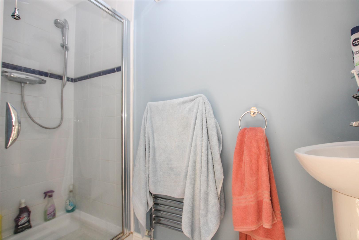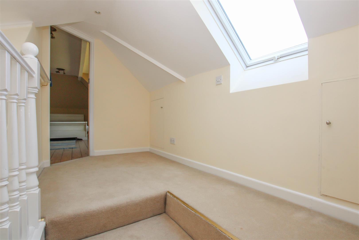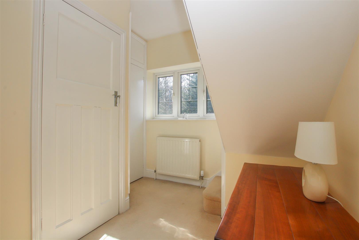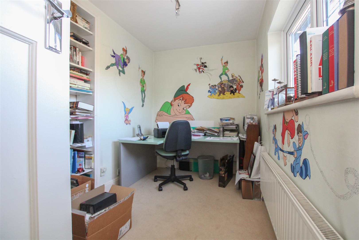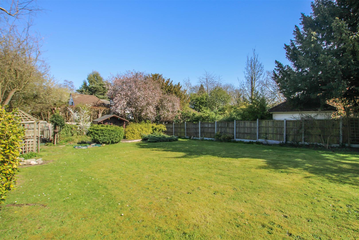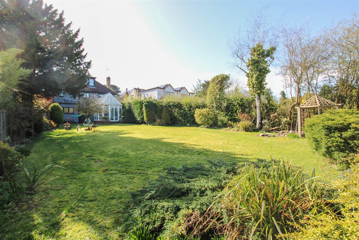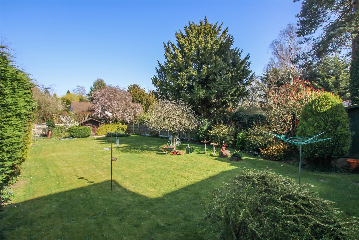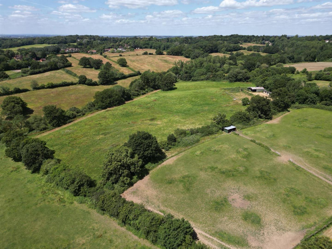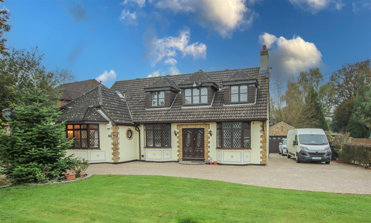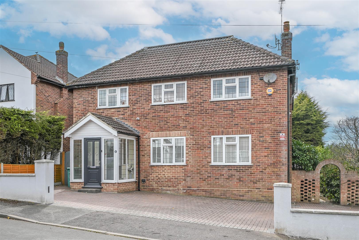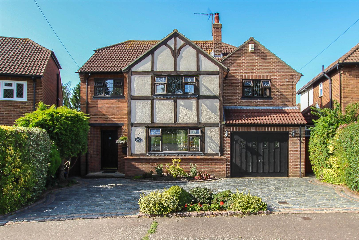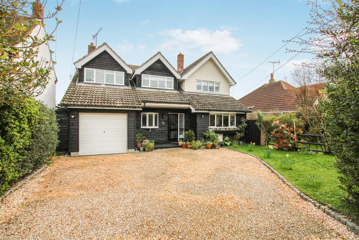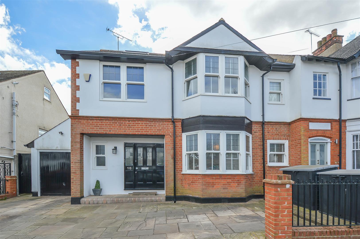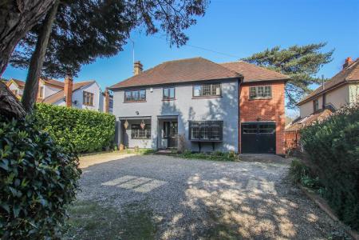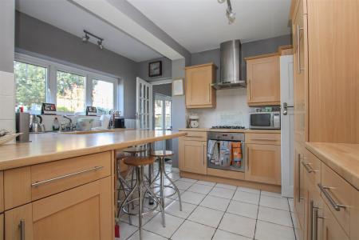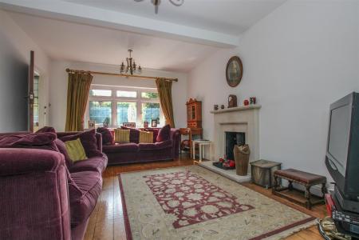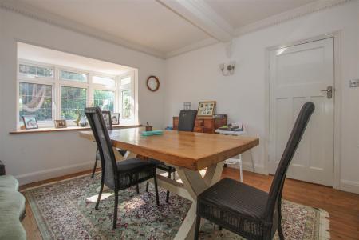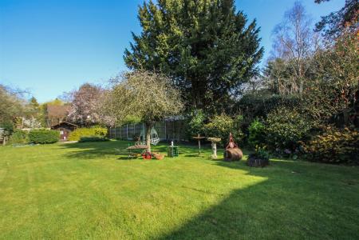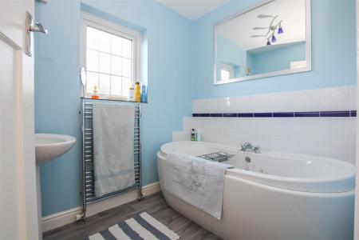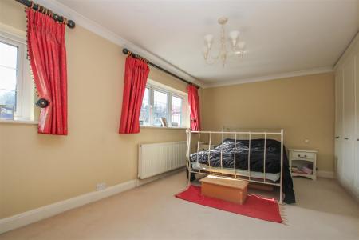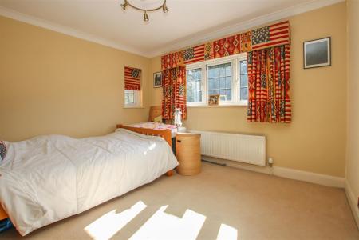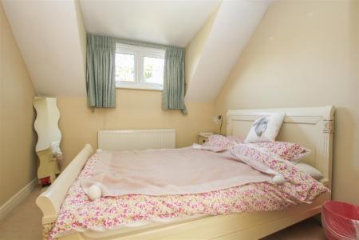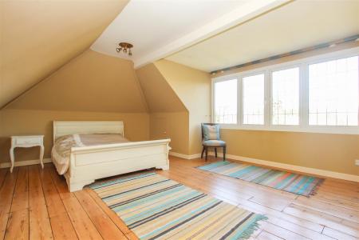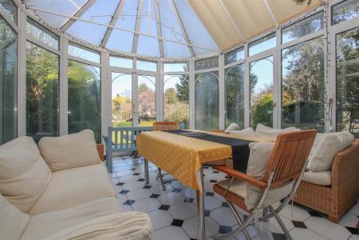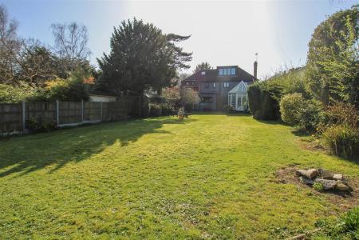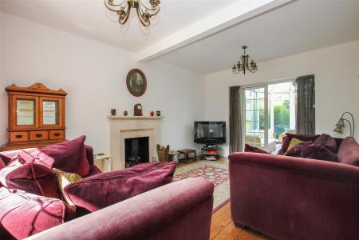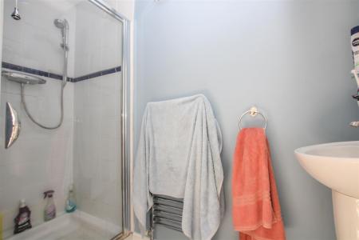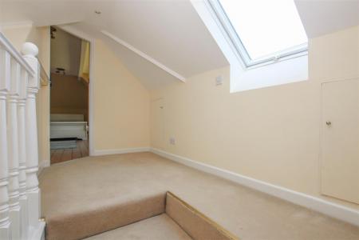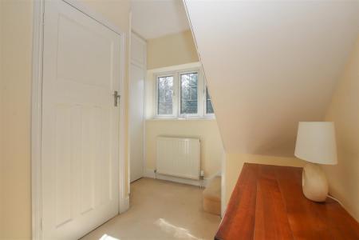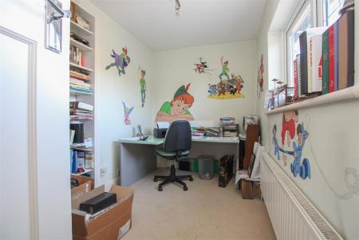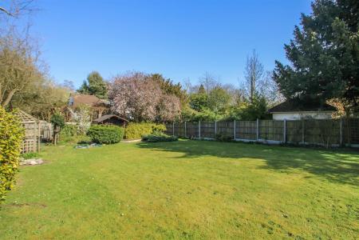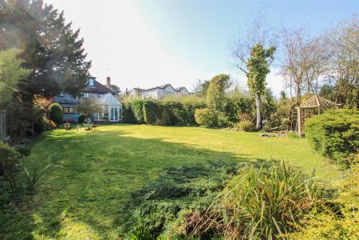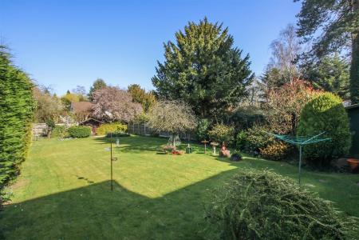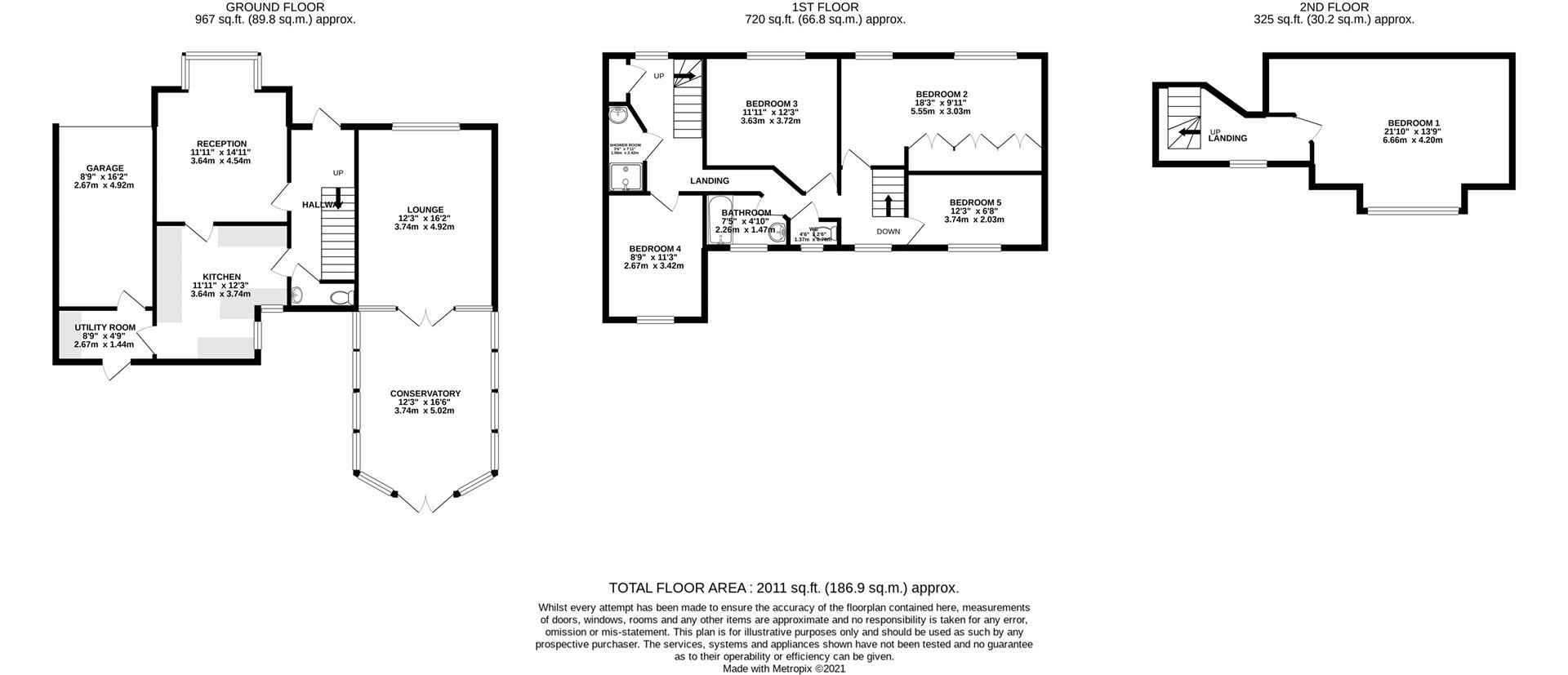- Five Bedrooms
- Detached Family Home
- Central Location
- Substantial Plot
- Three Reception Rooms
- Large Driveway
- Potential to Develop (STPP)
- Attached Garage
5 Bedroom Detached House for sale in Brentwood
Occupying a secluded position on a substantial plot just opposite Shenfield Common is this beautifully spacious five bedroom detached family home. Offering significant potential to extend and develop (STPP), the ground floor accommodation comprises a sitting room with a conservatory to the rear, a separate dining room and a kitchen/breakfast room. The two upper levels are where you will find the five bedrooms and two bathrooms. There is ample parking to the front in addition to an attached single garage.
Upon entering the hallway, the sitting room is located towards the front of the property and has a pair of double doors to the rear that provide access to the large conservatory to the rear. Positioned on the other side of the hallway is the dining room which also provides access to the kitchen/breakfast room to the rear of the property. The utility room is accessed from the kitchen area which in turn leads through to the attached single garage and the rear garden. Completing the ground floor layout is the downstairs cloakroom.
Heading upstairs, the first floor plays host to four of the five bedrooms. The two largest double rooms overlook the front with a further two double bedrooms overlooking the rear garden. Also on this level is the family bathroom with separate WC and a separate shower room. A second staircase leads up to the second floor which has been converted to provide a very well-proportioned master bedroom with views over the stunning garden.
Externally, the property boasts a stunning rear garden that is laid to lawn with mature shrub borders. At the foot of the garden is a summer house and a gate that leads to the side access road. To the front of the property is a sizeable driveway providing ample off-street parking for several cars and is screened by more mature shrubs.
Hallway -
Cloakroom -
Lounge - 3.73m x 4.93m (12'3 x 16'2) -
Reception - 3.63m x 4.55m (11'11 x 14'11) -
Kitchen - 3.63m x 3.73m (11'11 x 12'3) -
Utility Room - 2.67m x 1.45m (8'9 x 4'9) -
First Floor Landing -
Bedroom 2 - 5.56m x 3.02m (18'3 x 9'11) -
Bedroom 3 - 3.63m x 3.73m (11'11 x 12'3) -
Bedroom 4 - 2.67m x 3.43m (8'9 x 11'3) -
Bedroom 5 - 3.73m x 2.03m (12'3 x 6'8) -
Bathroom -
W.C. -
Shower Room -
Second Floor Landing -
Bedroom 1 - 6.65m x 4.19m (21'10 x 13'9) -
Agents Note - As part of the service we offer we may recommend ancillary services to you which we believe may help you with your property transaction. We wish to make you aware, that should you decide to use these services we will receive a referral fee. For full and detailed information please visit 'terms and conditions' on our website www.keithashton.co.uk
Property Ref: 8226_30561260
Similar Properties
Warley Gap, Little Warley, Brentwood
Land | Guide Price £950,000
We are delighted to present a rare and exceptional opportunity to acquire a prime plot of land in the prestigious and pi...
5 Bedroom Detached House | Guide Price £950,000
**Guide Price £950,000 - £1,050,000** We are delighted to present this beautifully presented, four/five bedroom detached...
4 Bedroom Detached House | Guide Price £950,000
**Guide price £950,000 - £1,050,000** We are delighted to introduce this beautifully presented four-bedroom detached fam...
4 Bedroom Detached House | Offers in region of £975,000
Situated in arguably one of Brentwood's best positions, on the sought after Homesteads Private Estate, with views over t...
St. Nicholas Grove, Ingrave, Brentwood
5 Bedroom Detached House | Guide Price £975,000
** OPEN HOUSE - SATURDAY 23RD APRIL 10.00-2.00 - STRICTLY BY APPOINTMENT ONLY ** We are delighted to offer for sale this...
South Drive, Warley, Brentwood
5 Bedroom Semi-Detached House | £995,000
Situated on the prestigious South Drive in Warley, Brentwood, this exceptional five-bedroom home offers an outstanding l...

Keith Ashton Estates (Brentwood)
26 St. Thomas Road, Brentwood, Essex, CM14 4DB
How much is your home worth?
Use our short form to request a valuation of your property.
Request a Valuation

