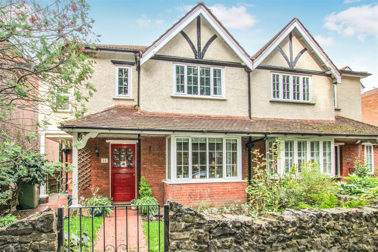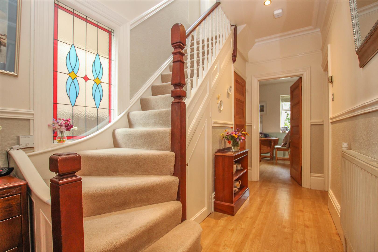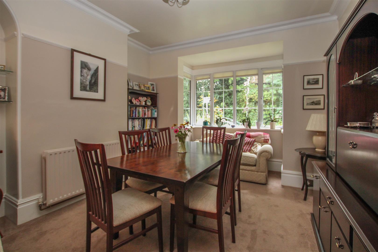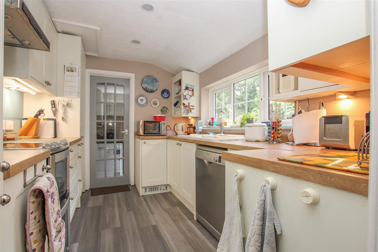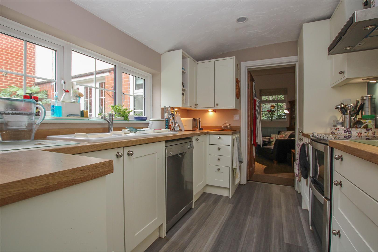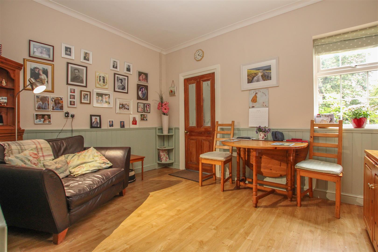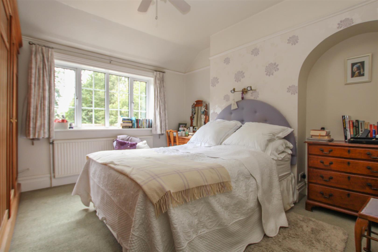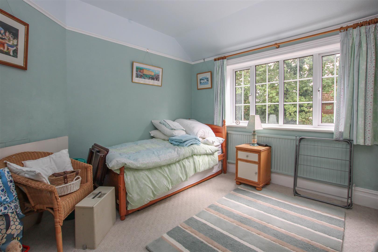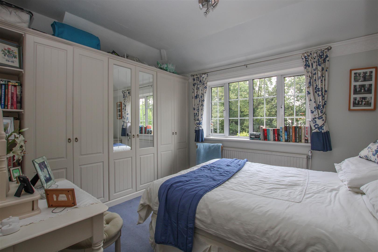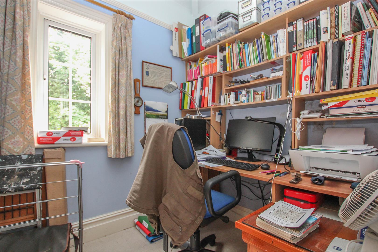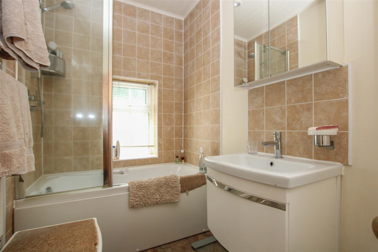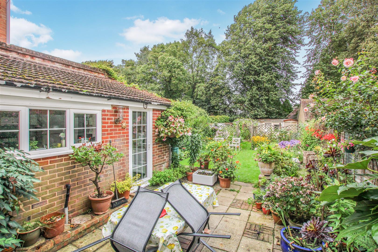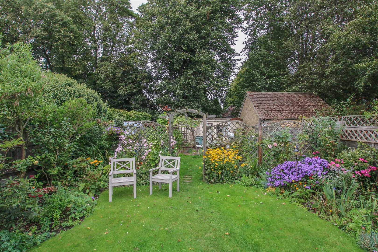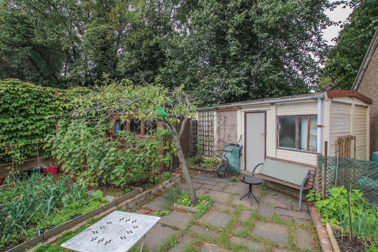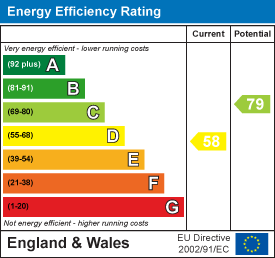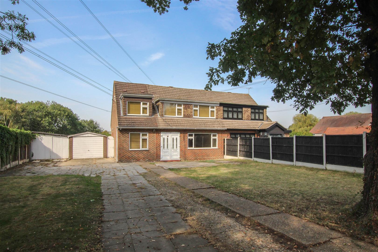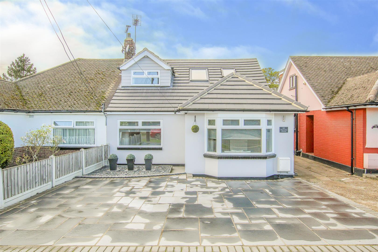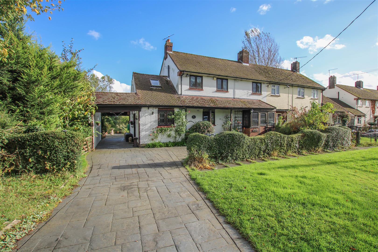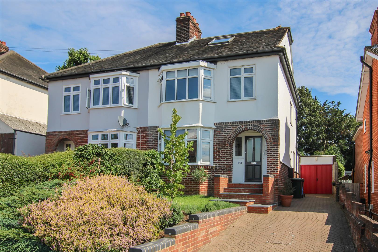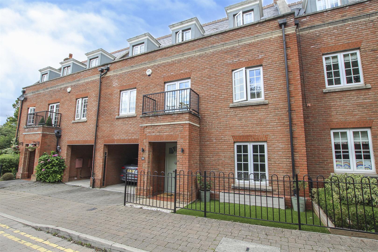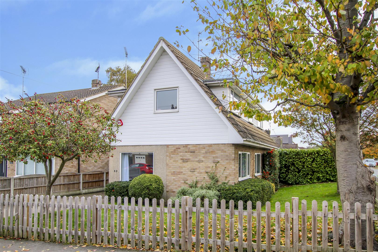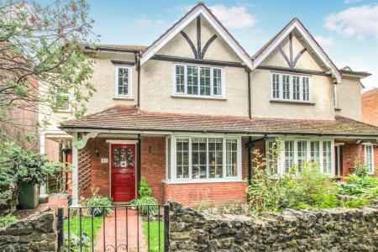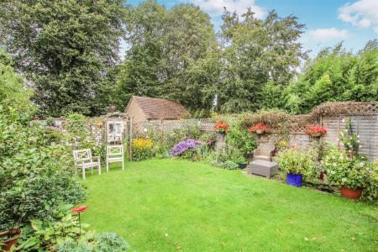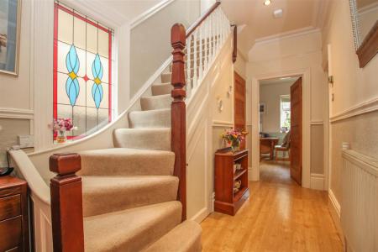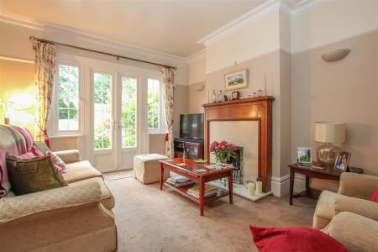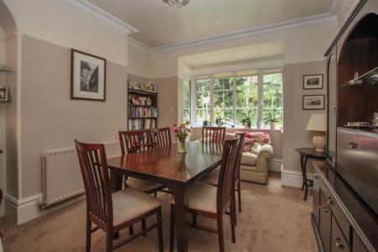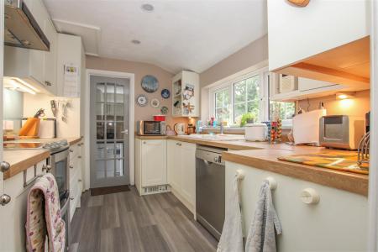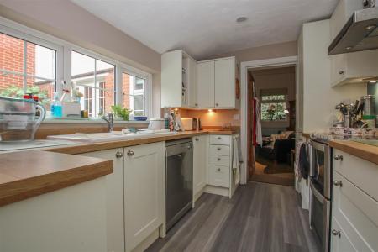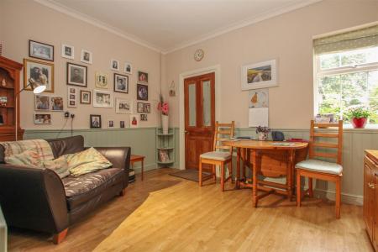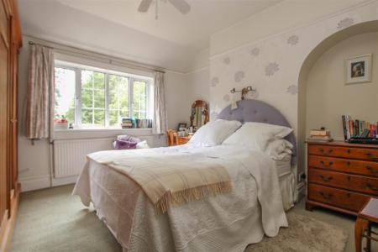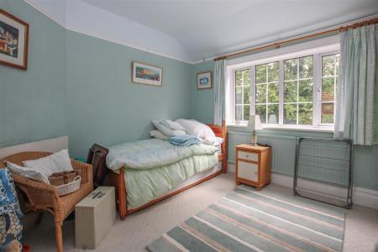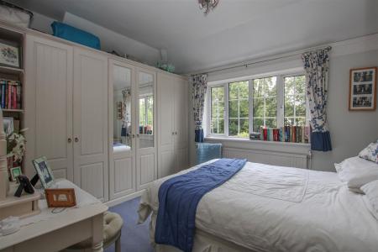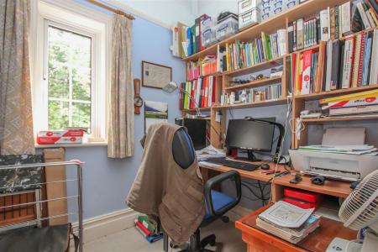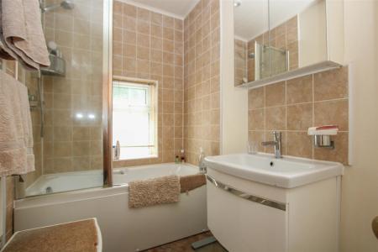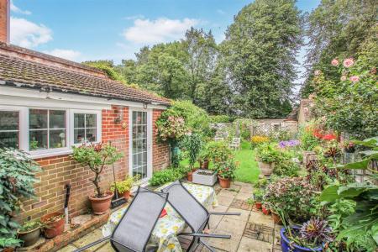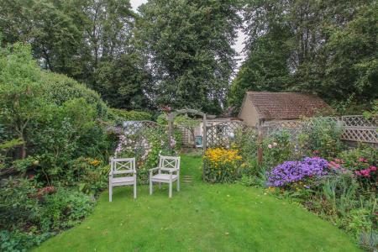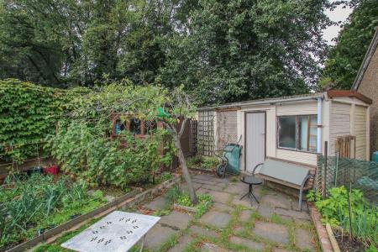- Character semi detached home
- Four bedrooms
- Three reception rooms
- Utility Room
- Garage to the rear
- Convenient location
- Unoverlooked rear garden
- Potential to extend (stp)
4 Bedroom Semi-Detached House for sale in Brentwood
**Guide Price - £650,000 - £675,000** Situated in a sought-after turning close to Brentwood's High Street and within walking distance of Brentwood Mainline Station, this four-bedroom character semi-detached family home offers spacious and well-presented accommodation. It also benefits from a mature unoverlooked rear garden, with the potential to extend if required, subject to planning permission.
A welcoming hallway with an attractive coloured leaded light style window and useful cloakroom, gives access to the lounge with its feature fireplace and French doors overlooking and leading to the rear garden. This in turn opens to the Dining Room at the front of the property, with its attractive square bay window. A breakfast room with windows to the front and rear lead you to the kitchen which is fitted with an extensive range of eye and base level units set in contrasting worktops, with a window to the side. A fitted utility room with a door to the garden can be found off the kitchen. The first floor is home to four well-proportioned bedrooms and the family bathroom.
The attractive unoverlooked rear garden commences with a paved patio, which is perfect for alfresco dining. The remainder is mainly laid to lawn with mature shrubs and plants to borders. There is a garage to the rear and the possibility to turn the front into a driveway.
With the potential to extend and its convenient location for the High Street and Station, with a choice of good schools close by, we believe this could make an excellent family home.
Hallway -
Cloakroom -
Breakfast Room - 3.78m x 2.97m (12'5 x 9'9) -
Kitchen - 2.62m x 3.33m (8'7 x 10'11) -
Utility Room - 2.62m x 1.45m (8'7 x 4'9) -
Landing -
Bedroom 1 - 3.61m x 3.94m (11'10 x 12'11) -
Bedroom 2 - 3.61m x 3.94m (11'10 x 12'11) -
Bedroom 3 - 3.76m x 2.97m (12'4 x 9'9) -
Bedroom 4 - 2.11m x 1.85m (6'11 x 6'1) -
Bathroom - 1.65m x 2.72m (5'5 x 8'11) -
Agents Note - As part of the service we offer we may recommend ancillary services to you which we believe may help you with your property transaction. We wish to make you aware, that should you decide to use these services we will receive a referral fee. For full and detailed information please visit 'terms and conditions' on our website www.keithashton.co.uk
Property Ref: 8226_31003542
Similar Properties
4 Bedroom House | £650,000
Situated in a semi-rural position on the popular west side of Brentwood Town, is this extremely well presented four bedr...
Thorndon Avenue, West Horndon, Brentwood
4 Bedroom Semi-Detached Bungalow | £650,000
Presented throughout to an exceptionally high standard, is this bright and spacious four bedroom semi-detached chalet bu...
Bird Lane, Great Warley, Brentwood
4 Bedroom Semi-Detached House | Guide Price £650,000
** Launch day Saturday 6th November 2021, please call to book your viewing slot ** Situated in the sought after Great Wa...
4 Bedroom Semi-Detached House | Guide Price £665,000
**GUIDE PRICE £665,000 to £685,000**Positioned along one of Brentwood's most sought after roads, and occupying a sizeabl...
3 Bedroom House | Guide Price £675,000
GUIDE PRICE £675,000 TO £699,000Located on the prestigious and sought after Clements Park Development, just a short stro...
Headley Chase, Warley, Brentwood
3 Bedroom Detached House | Guide Price £675,000
Guide Price £675,000 to £700,000Situated on a corner plot along one of the most sought after roads in Old Hartswood is t...

Keith Ashton Estates (Brentwood)
26 St. Thomas Road, Brentwood, Essex, CM14 4DB
How much is your home worth?
Use our short form to request a valuation of your property.
Request a Valuation
