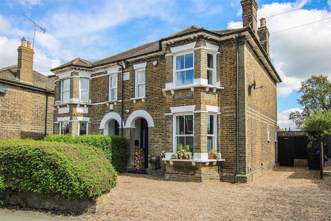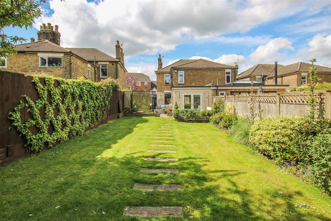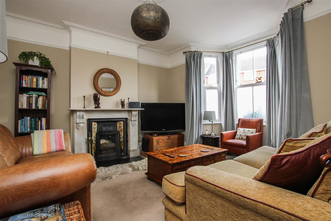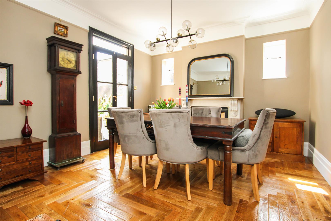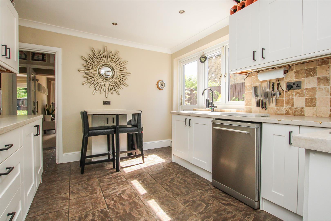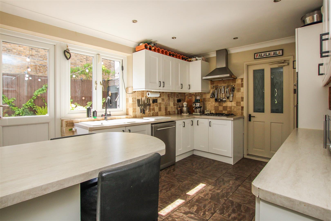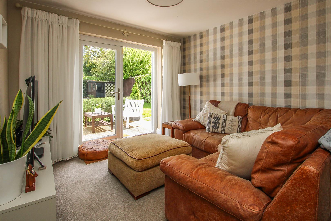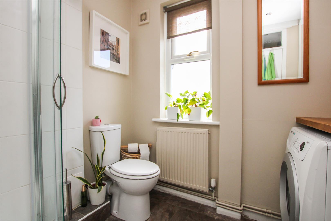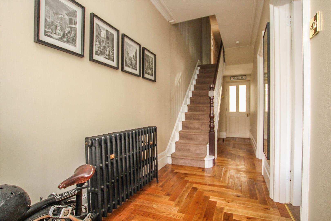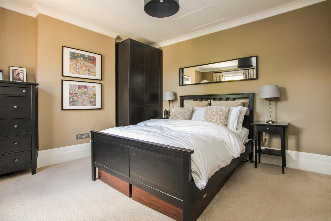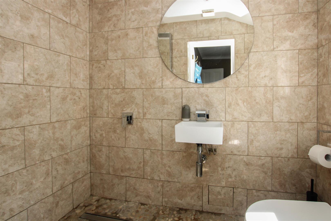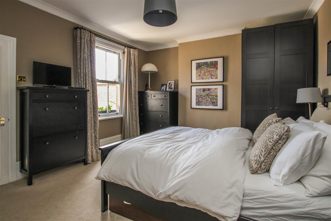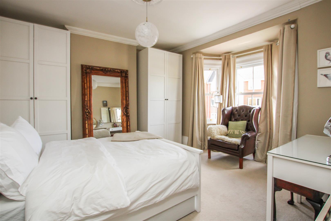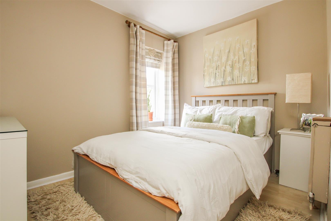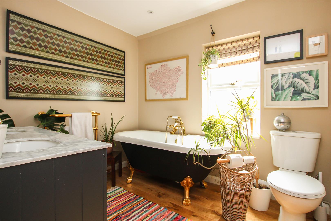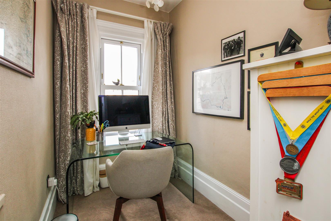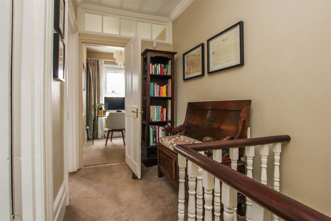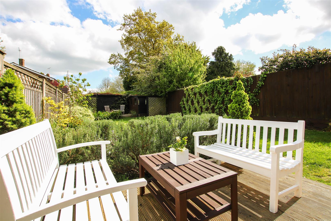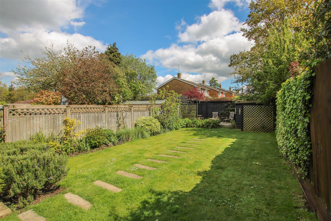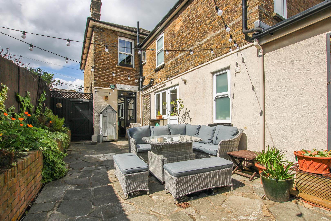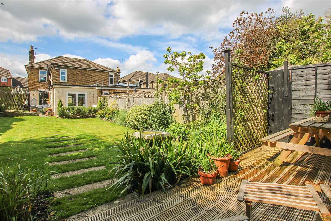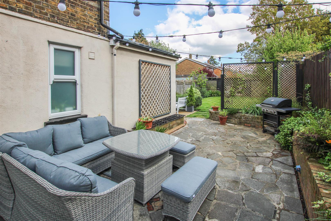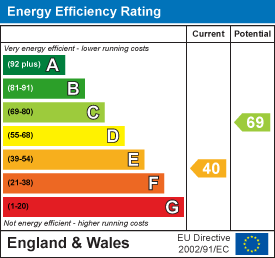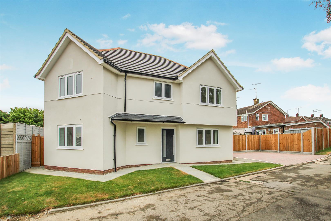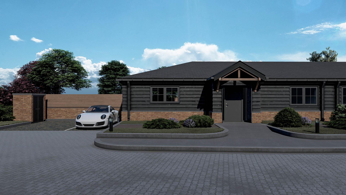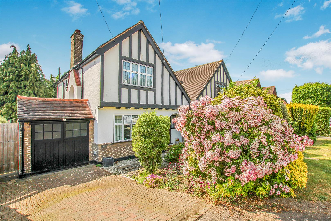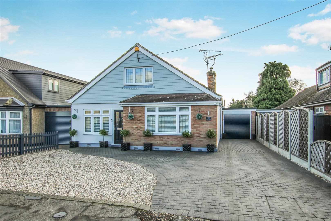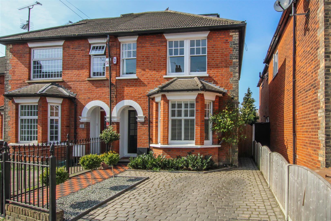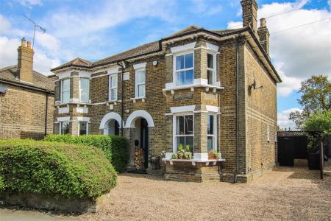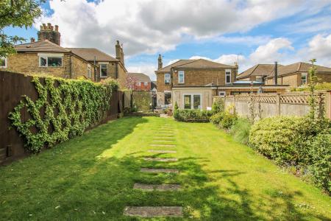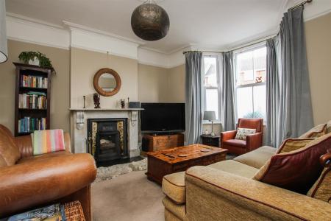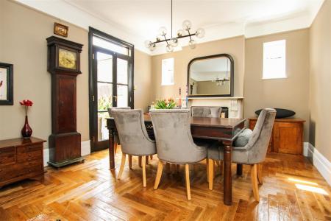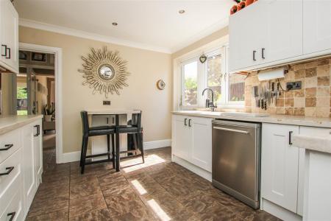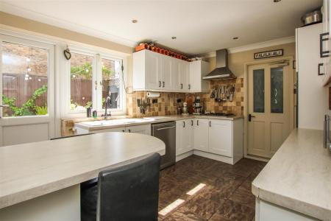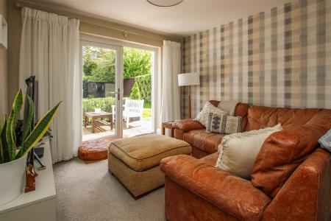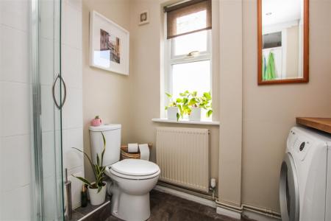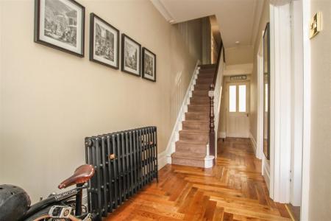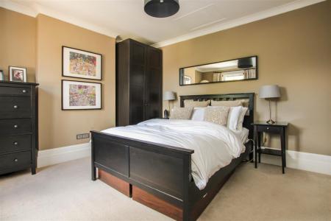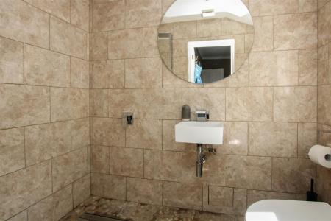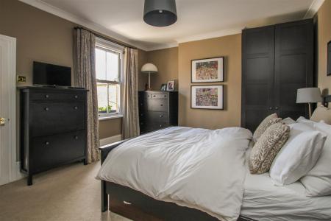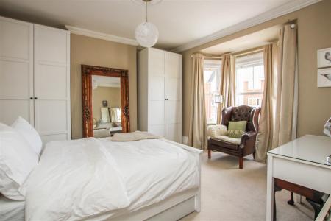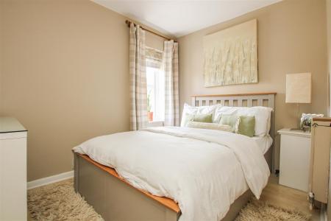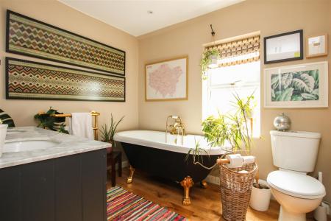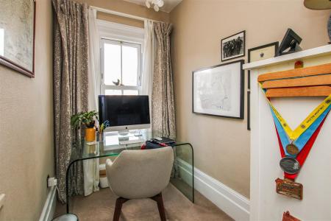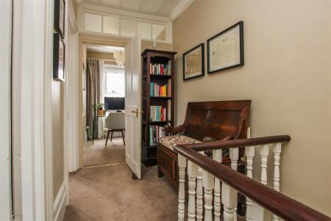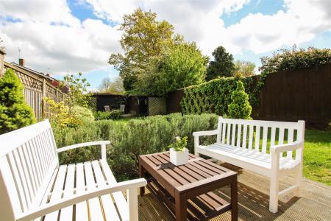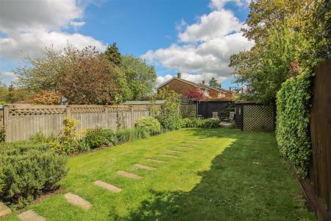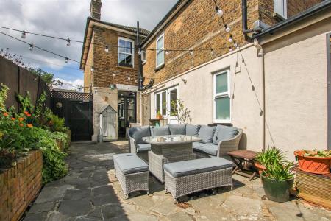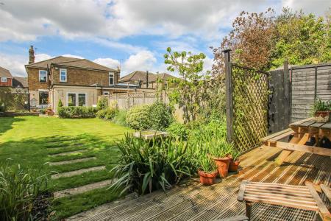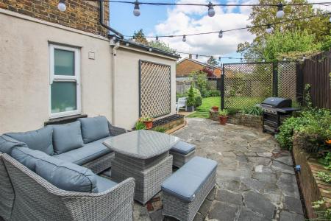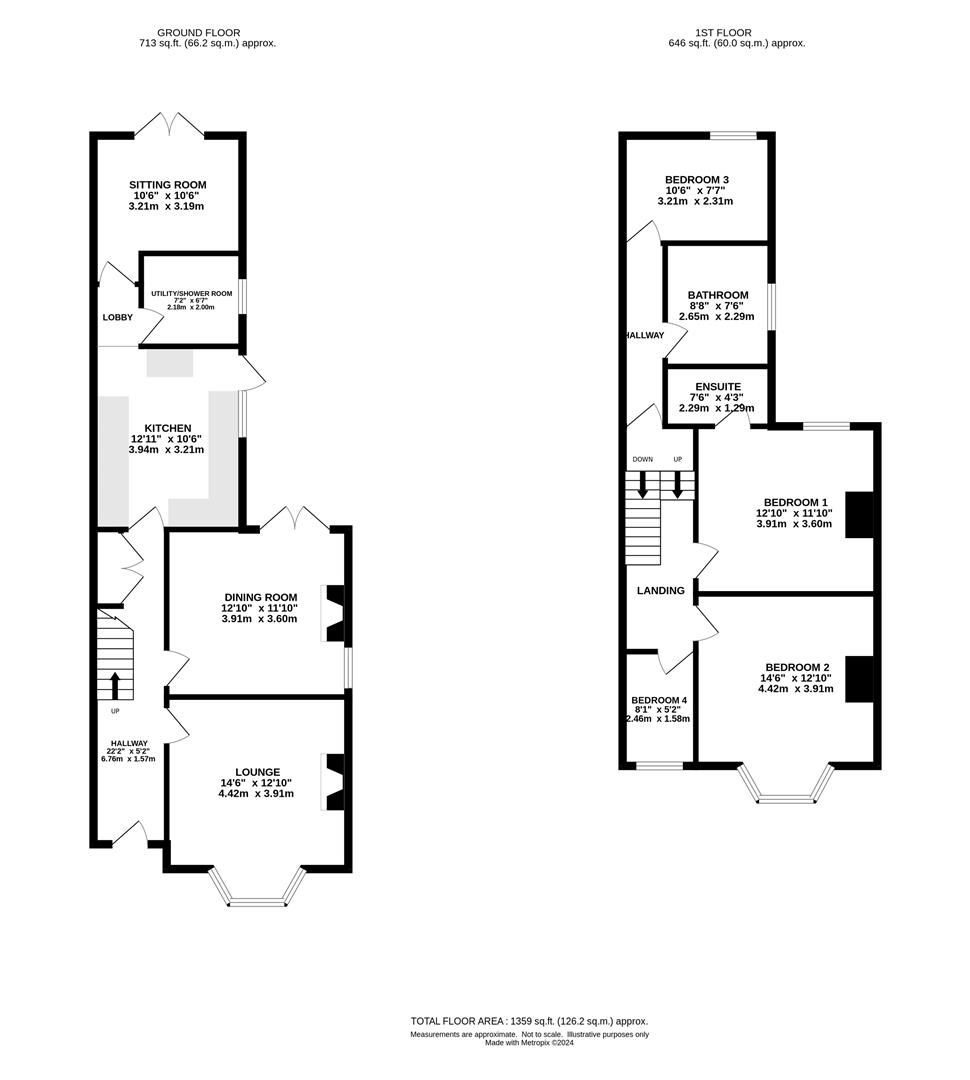- VICTORIAN SEMI-DETACHED FAMILY HOME
- THREE RECEPTION ROOMS
- BRIGHT AND AIRY KITCHEN
- ENSUITE TO MASTER BEDROOM
- BEAUTIFUL MAIN BATHROOM
- LARGE GARDEN WITH MULTIPLE SEATING AREAS
- AMPLE OFF-STREET PARKING
- WELL PRESENTED THROUGHOUT
4 Bedroom Semi-Detached House for sale in Brentwood
Boasting an abundance of character features is this charming Victorian style four-bedroom semi-detached family home. Ideally located for easy access to the popular Beckett Keys School, this bright and spacious property enjoys three separate reception areas in addition to a kitchen/breakfast room and separate utility/shower room to ground floor, with the four bedrooms, family bathroom and en-suite to the first. There is also a generously proportioned and well maintained rear garden garden with multiple seating areas, while to the front there is ample space for off-street parking.
The internal accommodation commences with a spacious and welcoming hallway. To the front of the property is the first of the three reception rooms which is currently used as a sitting room, enjoying a bay window to the front and set around a feature fireplace. The second reception room is set up as a dining room and also has a feature fireplace. There are a pair of double doors that lead out to the rear courtyard patio area.
Heading through to the kitchen, which is a bright and airy space. The kitchen comprises a range of above and below counter storage units, ample worktop space and various integrated appliances. There is also a side do providing access to the rear garden. Towards the rear of the property there is a separate utility/shower room and a final reception room with double patio doors opening out to the main portion of the rear garden.
Upstairs, the master bedroom is a well proportioned double room that benefits from an en-suite wet room. The Second and third bedrooms are both spacious double rooms, with the final room being a single that is currently used as a study. The contemporary family bathroom completes the internal layout.
Externally, the property enjoys a courtyard style patio seating area in addition to a decked seating area, with the remainder of the garden laid principally to lawn with shrub borders. At the foot of the garden is a shed and another decked patio area. The front of the property provides off-street parking for at least two family vehicles comfortably.
Property Ref: 8226_33613780
Similar Properties
Willingale Close, Hutton, Brentwood
4 Bedroom Detached House | Guide Price £725,000
** GUIDE PRICE £725,000 - £750,000 ** We are delighted to offer this unique opportunity to acquire a BRAND NEW four doub...
Ockendon Road, North Ockendon, Upminster
3 Bedroom Semi-Detached Bungalow | Guide Price £725,000
Set in the beautiful and rural village of North Ockendon, we are delighted to bring to market this exclusive collection...
3 Bedroom Semi-Detached House | Guide Price £725,000
** GUIDE PRICE £725,000 - £750,000 ** Located to the West of Brentwood Town Centre in the sought after area of 'Weald Cl...
4 Bedroom Semi-Detached House | Guide Price £750,000
**Guide Price - £750,000 - £800,000** Built circa 1912 and retaining many fine features is this character three bedroom...
Hatch Road, Pilgrims Hatch, Brentwood
3 Bedroom Detached House | Guide Price £750,000
**Guide Price - £750,000 - £800,000** Offered for sale with the added advantage of no onward chain, and the possibility...
4 Bedroom Semi-Detached House | Guide Price £750,000
**£750,000 - £800,000** This beautiful red brick character family home has been refurbished to an exceptionally high sta...

Keith Ashton Estates (Brentwood)
26 St. Thomas Road, Brentwood, Essex, CM14 4DB
How much is your home worth?
Use our short form to request a valuation of your property.
Request a Valuation
