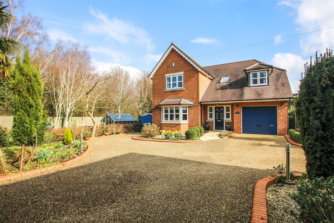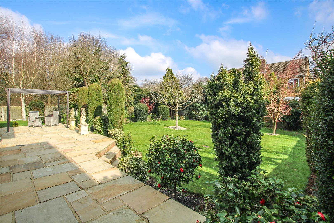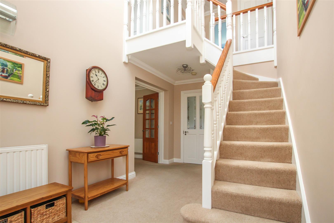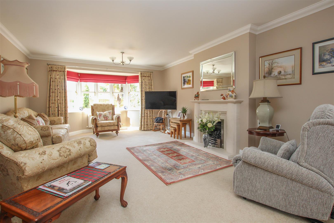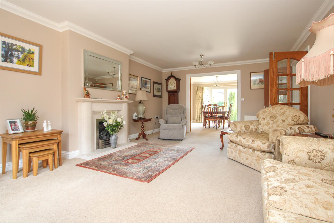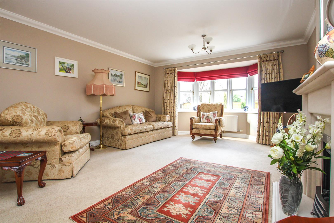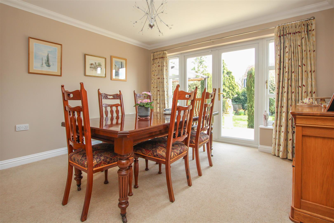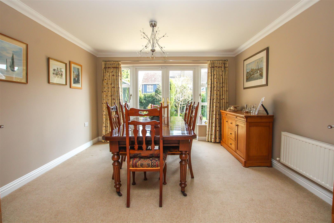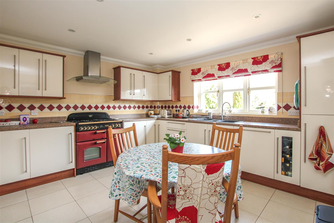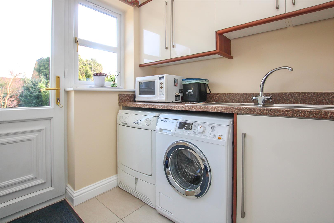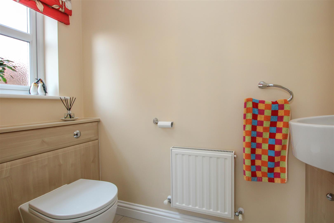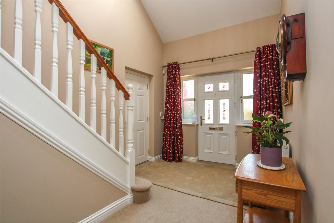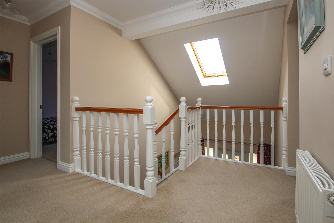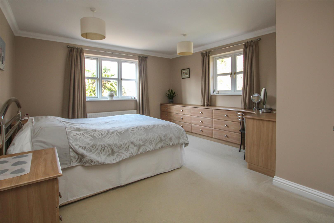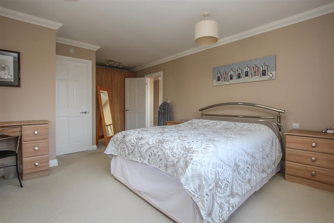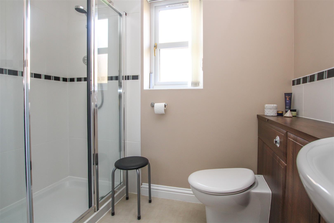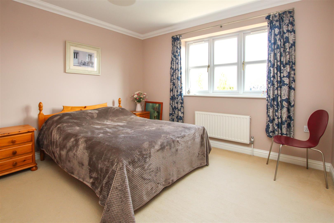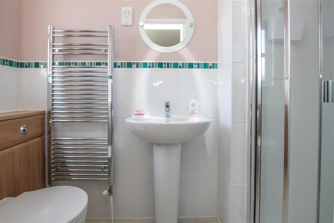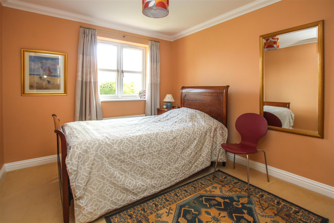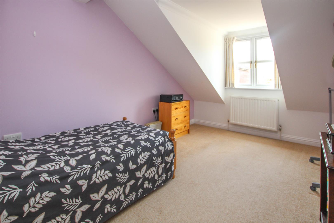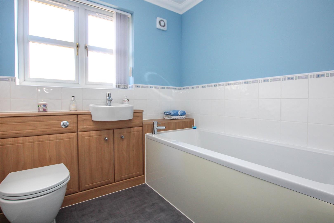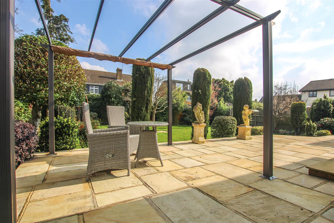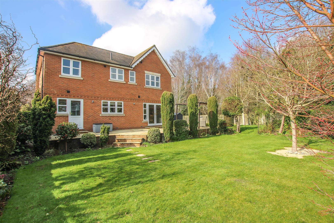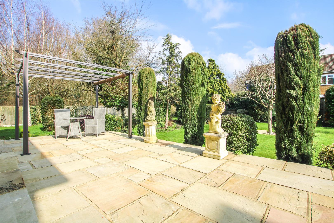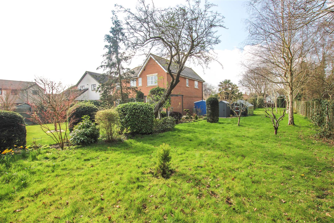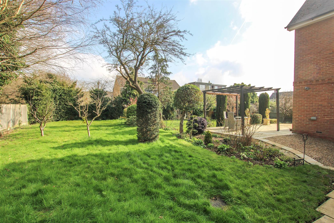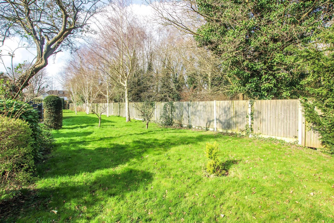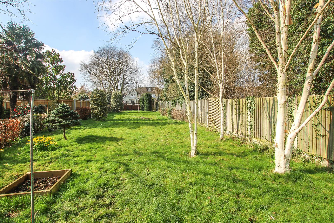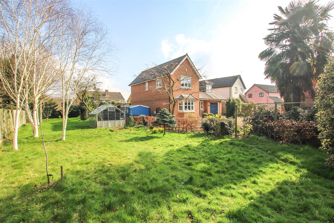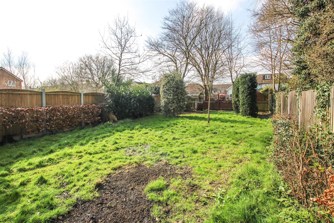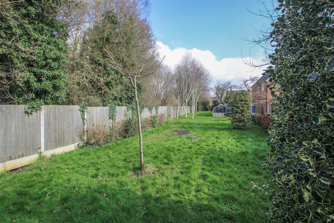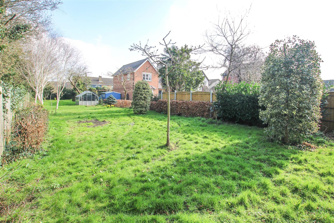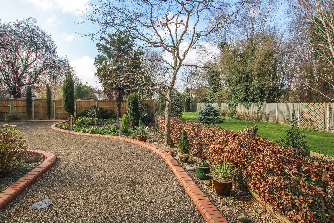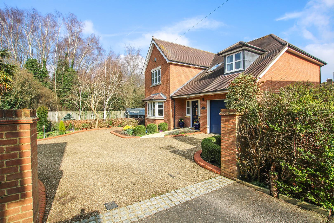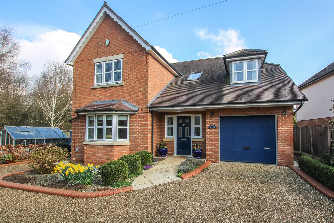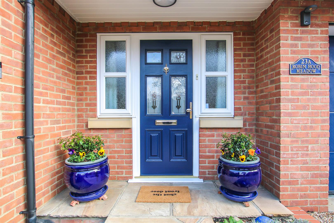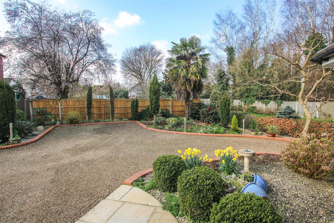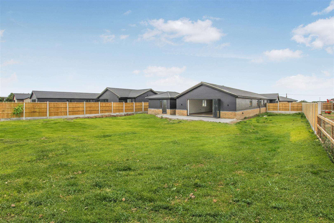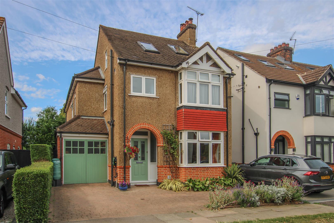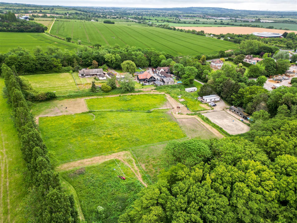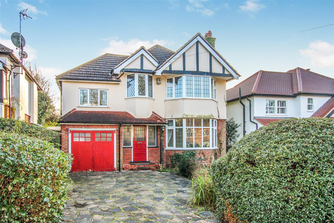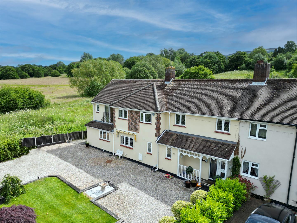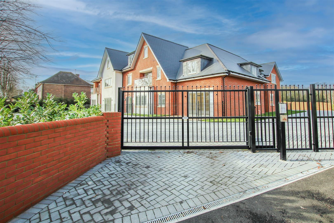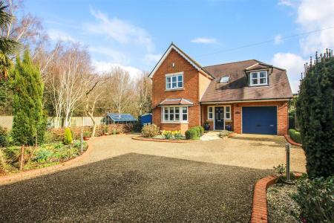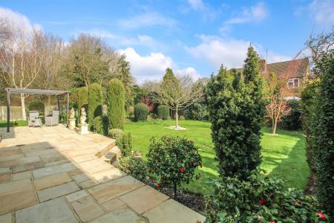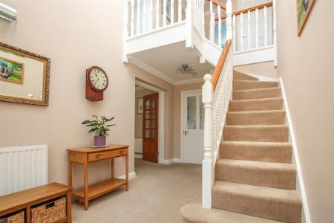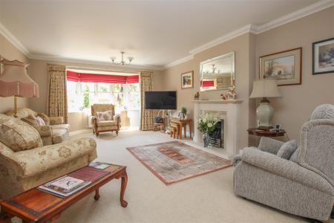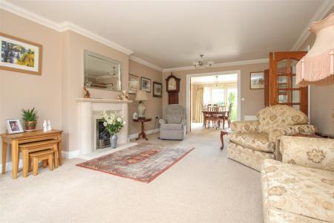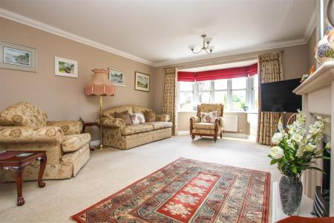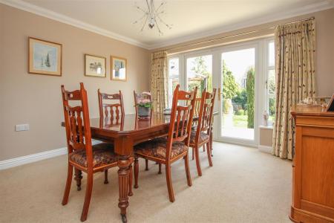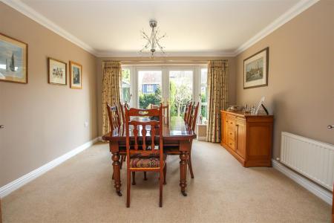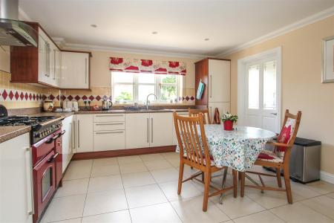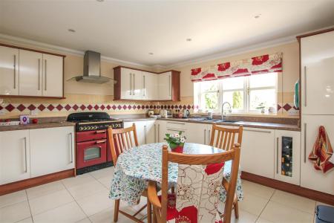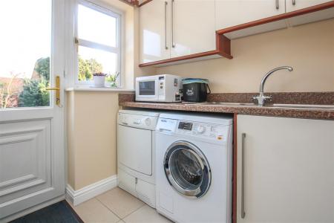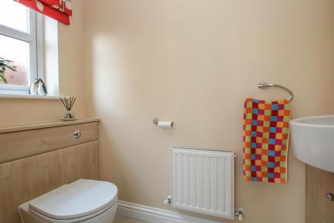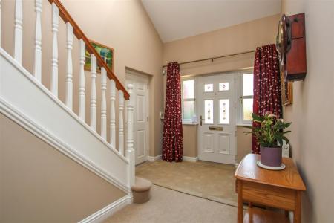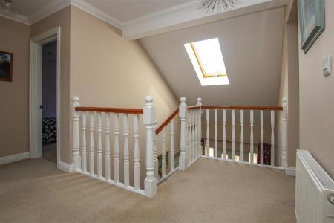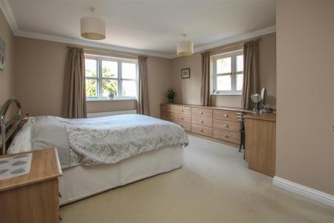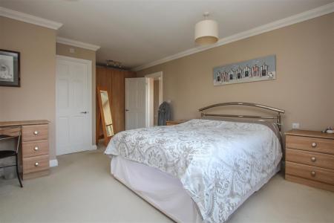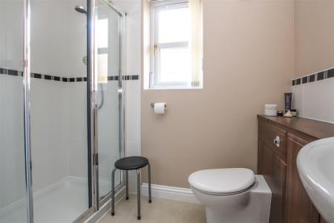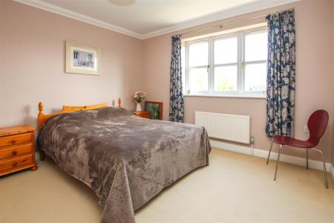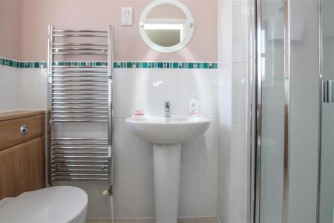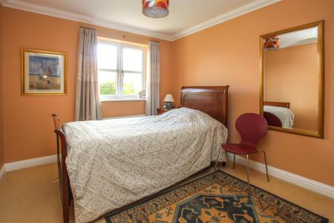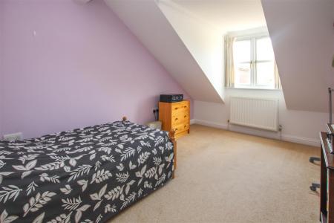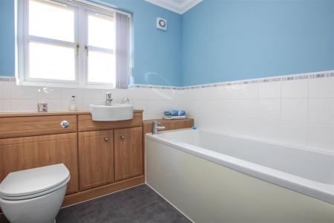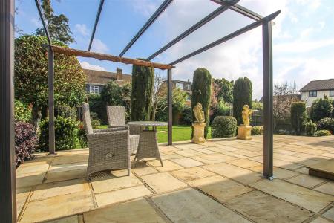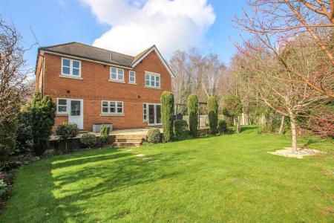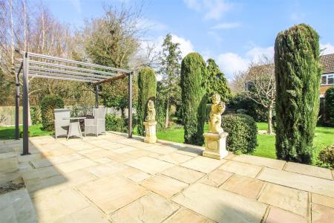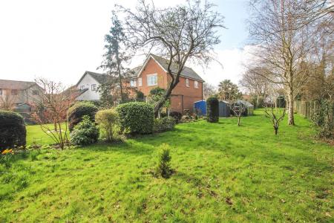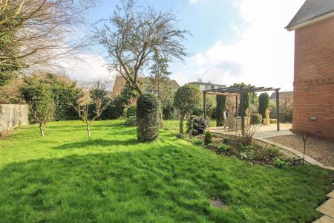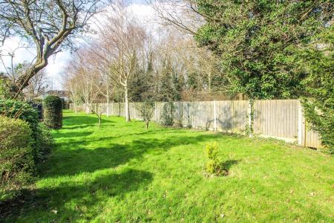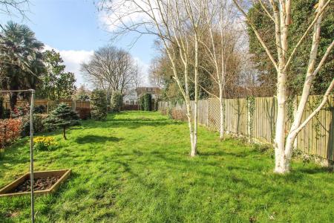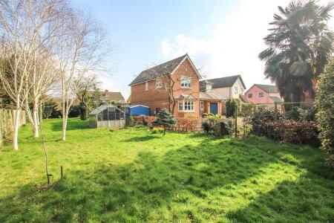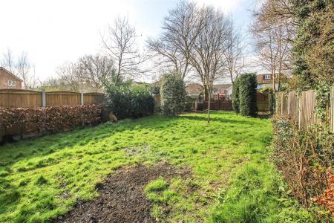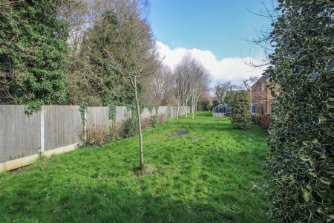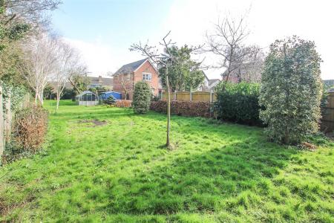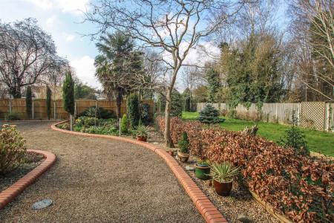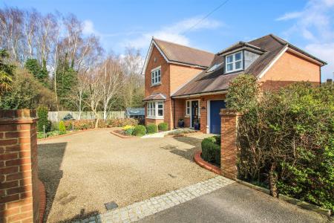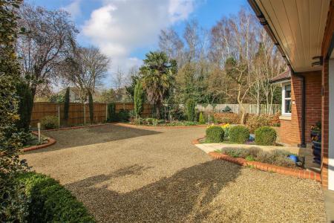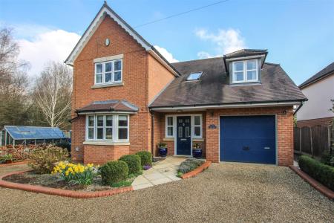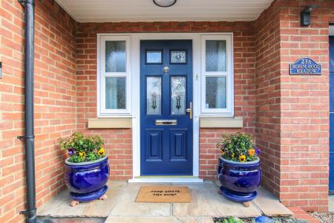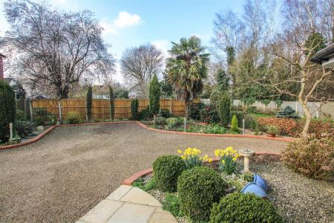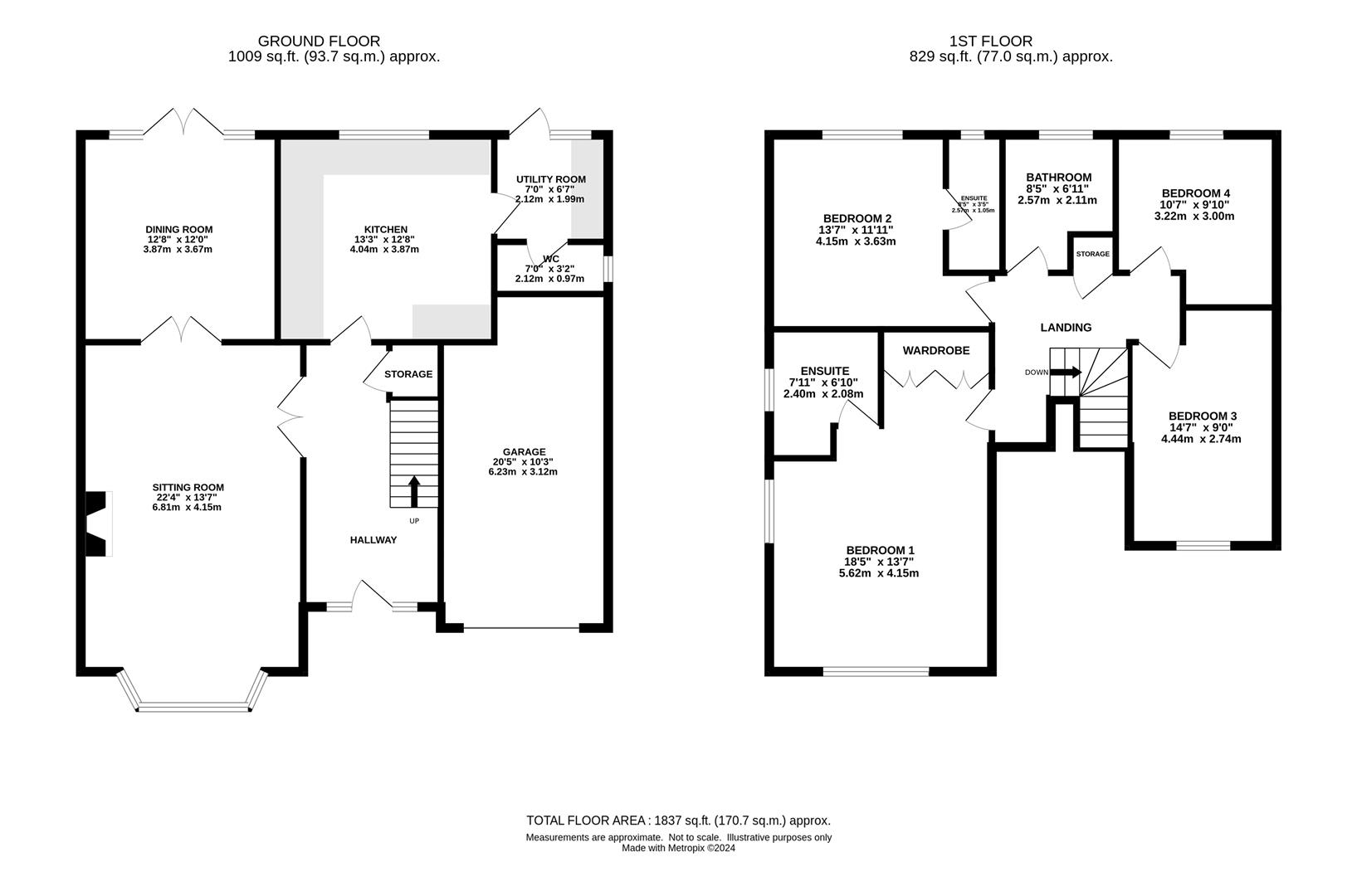- Four Double Bedrooms
- Detached Family Home
- Two Large Reception Rooms
- Kitchen/Breakfast & Separate Utility Room
- Integral garage
- Family Bathroom & Two Ensuites
- Plot of approx 1/3 of an acre
- No Onward Chain
4 Bedroom Detached House for sale in Brentwood
**Guide Price - £900,000 - £950,000** Offered for sale with the added advantage of no onward chain is this one-off, well presented, four bedroom detached family home. With approaching 2000 square feet of internal living accommodation on a plot of approximately 1/3 of an acre, this bright and spacious property enjoys a large lounge and through dining room, a kitchen/breakfast room with separate utility room, four double bedrooms, two en-suites and a family bathroom. Further benefits include an integral garage, ample off-street parking and beautifully maintained front and rear gardens.
The internal accommodation commences with an impressive vaulted entrance hallway with stairs rising to the first floor and a pair of wooden double doors opening through to the living room. Drawing light from a bay window to the front elevation and centered around a feature fireplace, the sitting room is well proportioned and has another pair of double wooden doors leading through to the dining room. From here there is also a pair of double patio doors leading out to the rear garden.
The kitchen/breakfast room is located towards the rear of the property and features a range of above and below counter storage units, ample worktop space and enough room for a breakfast table and chairs. There is also access to the separate utility room which in turn leads out to the rear garden and the ground floor WC.
Heading upstairs, the galleried landing provides access to the impressive master bedroom which enjoys a dual aspect, built in wardrobes and access to an en-suite shower room. The second bedroom is another sizable double, again with its own en-suite shower room. There are a further pair of double bedrooms with the contemporary family bathroom completing the internal layout.
Externally, the property enjoys a well maintained rear garden that commences with a raised patio area with the remainder laid principally to lawn with well stocked and mature shrub borders. Additionally there is a large side plot that is adjacent to a wooded area which brings the total size to approximately a third of an acre. The driveway provides ample off-street parking for multiple cars in addition to the integral garage.
Entrance Hallway -
Sitting Room - 6.81m x 4.14m (22'4 x 13'7) -
Dining Room - 3.86m x 3.66m (12'8 x 12'0) -
Kitchen - 4.04m x 3.86m (13'3 x 12'8) -
Utility Room - 2.13m x 2.01m (7' x 6'7) -
Ground Floor Cloakroom - 2.13m x 0.97m (7' x 3'2) -
First Floor Landing -
Bedroom One - 5.61m x 4.14m (18'5 x 13'7) -
Ensuite - 2.41m x 2.08m (7'11 x 6'10) -
Bedroom Two - 4.14m x 3.63m (13'7 x 11'11) -
Ensuite - 2.57m x 1.04m (8'5 x 3'5) -
Bedroom Three - 4.45m x 2.74m (14'7 x 9') -
Bedroom Four - 3.23m x 3.00m (10'7 x 9'10) -
Family Bathroom - 2.57m x 2.11m (8'5 x 6'11) -
Externally -
Integral Garage - 6.22m x 3.12m (20'5 x 10'3) -
Agents Note - As part of the service we offer we may recommend ancillary services to you which we believe may help you with your property transaction. We wish to make you aware, that should you decide to use these services we will receive a referral fee. For full and detailed information please visit 'terms and conditions' on our website www.keithashton.co.uk
Property Ref: 8226_32960969
Similar Properties
Ockendon Road, North Ockendon, Upminster
4 Bedroom Semi-Detached Bungalow | Guide Price £900,000
*** Guide Price £900,000 - £925,000 *** Set in the beautiful and rural village of North Ockendon, we are delighted to br...
South Drive, Warley, Brentwood
5 Bedroom Detached House | Guide Price £900,000
**Guide Price - £900,000 - £1,000,000** Situated in one of the most sought-after turnings within the popular Old Hartswo...
Little Warley Hall Lane, Little Warley, Brentwood
Land | Guide Price £900,000
A superb Development and/or Equestrian Opportunity!This stunning and secluded 4 acre (stls) plot of land will appeal to...
Mount Crescent, Warley, Brentwood
4 Bedroom Detached House | £925,000
Offered for sale with vacant possession is this rarely available four bedroom detached family home, situated along one o...
4 Bedroom Semi-Detached House | Offers in excess of £940,000
** Offers In Excess of £900,000 ** Laying to the west of Brentwood Town Centre, in a sought-after location bordering the...
Shenfield Road, Shenfield, Brentwood
3 Bedroom Apartment | Guide Price £945,000
We are delighted to bring to market this BRAND NEW, gated development, consisting of just nine NEW BUILD luxury apartmen...

Keith Ashton Estates (Brentwood)
26 St. Thomas Road, Brentwood, Essex, CM14 4DB
How much is your home worth?
Use our short form to request a valuation of your property.
Request a Valuation
