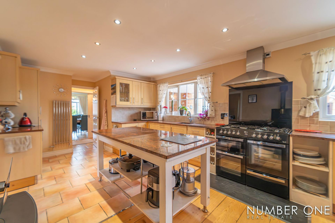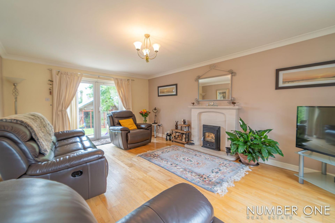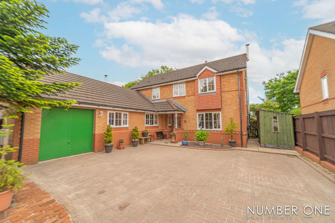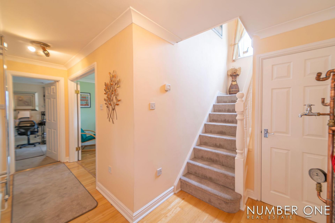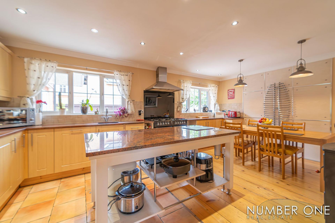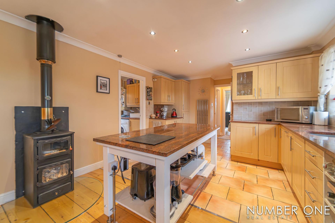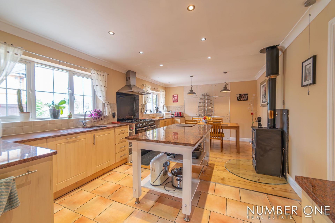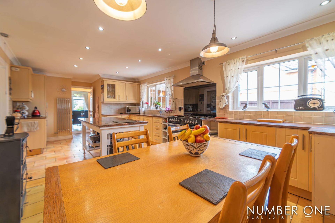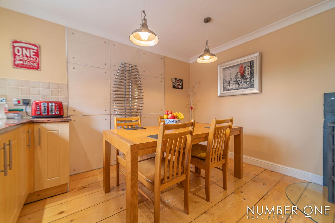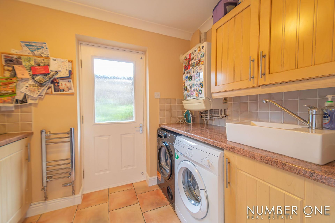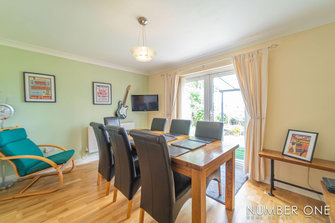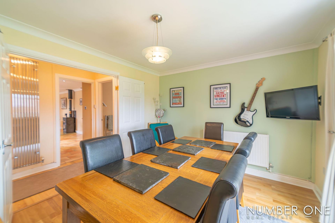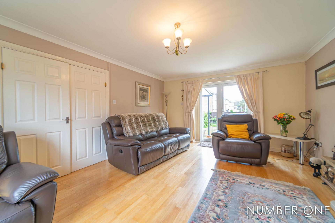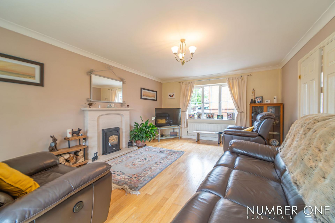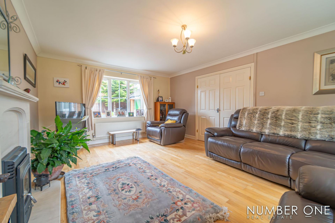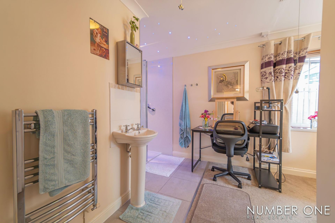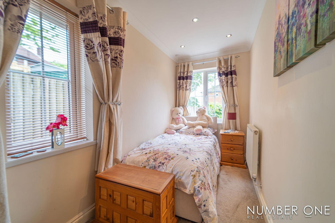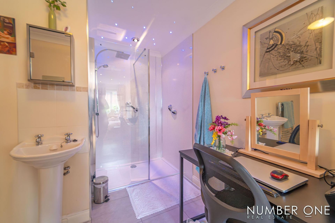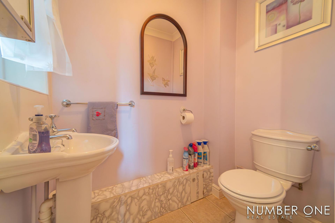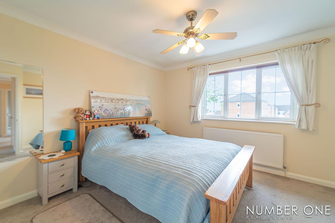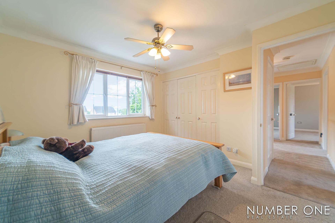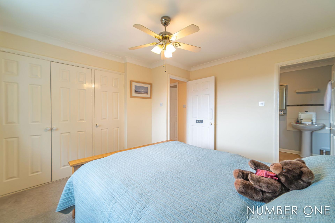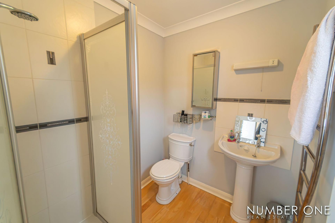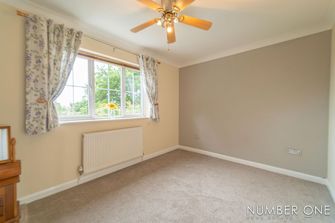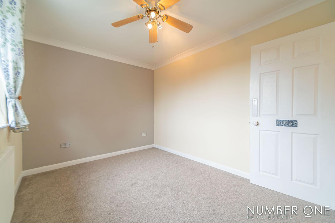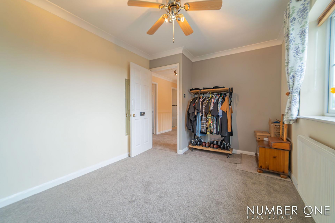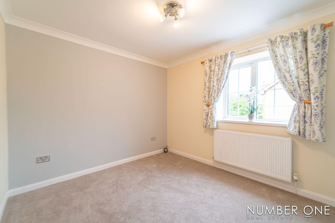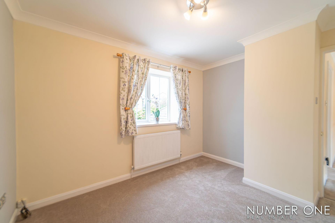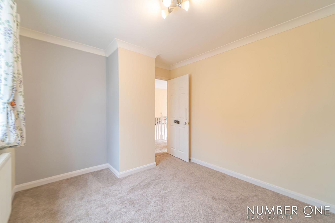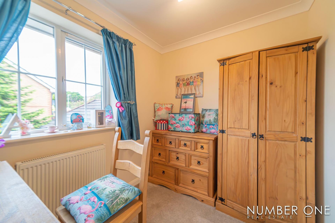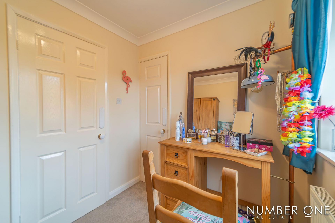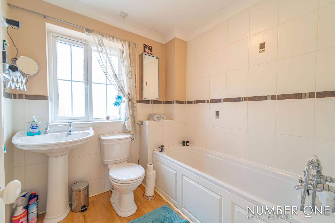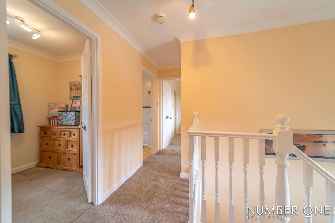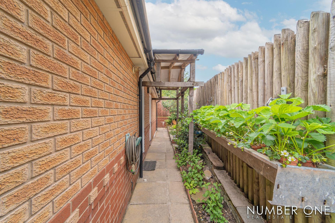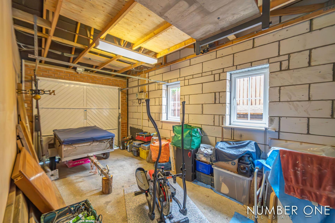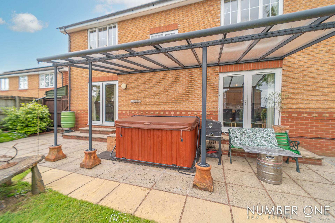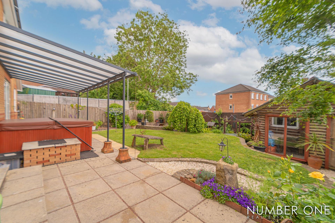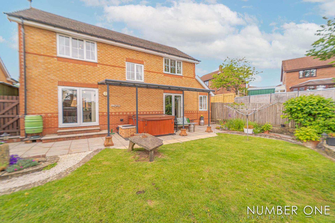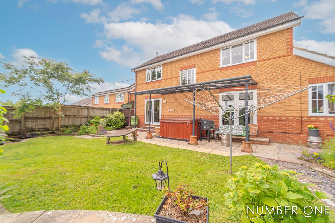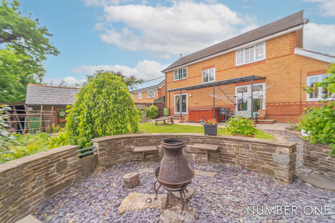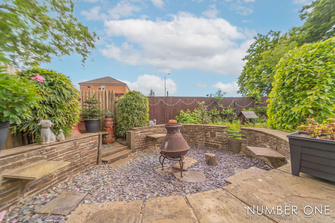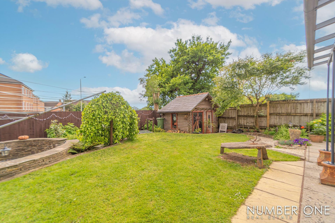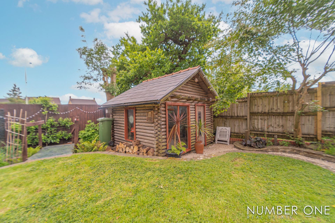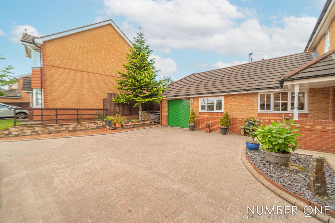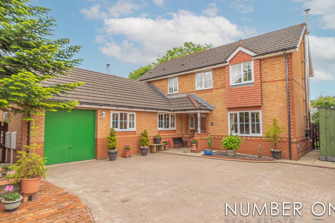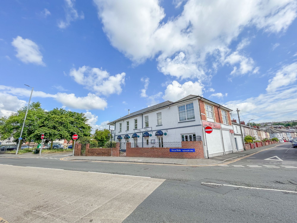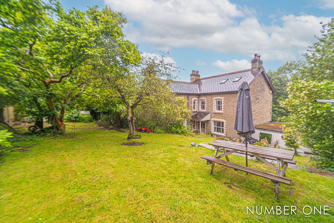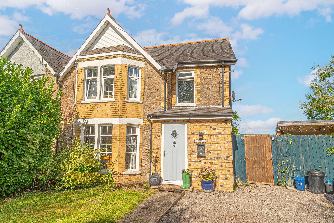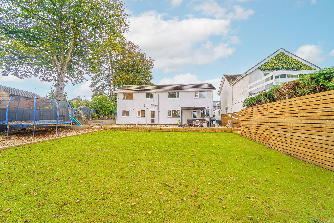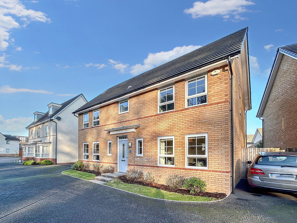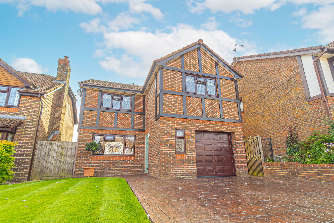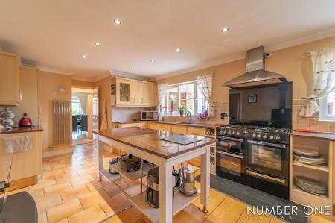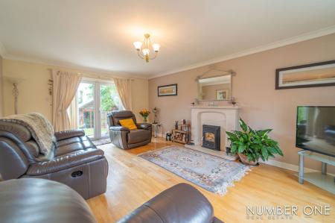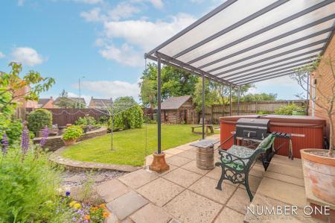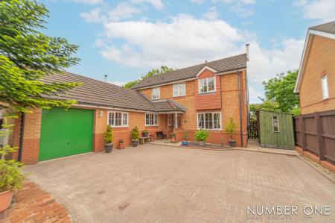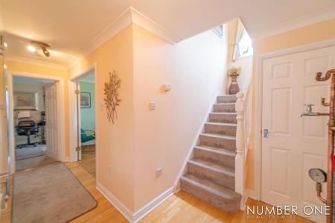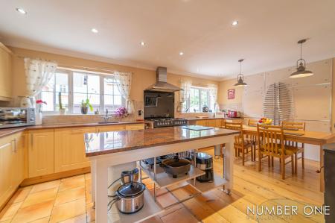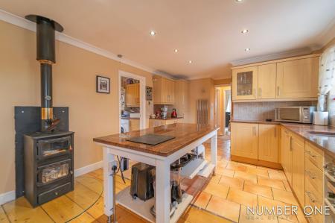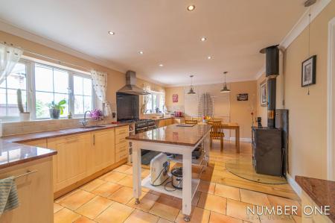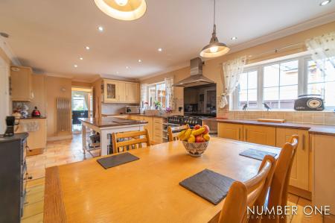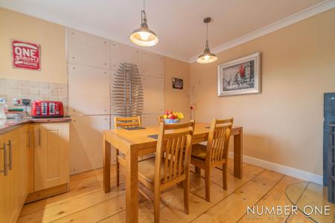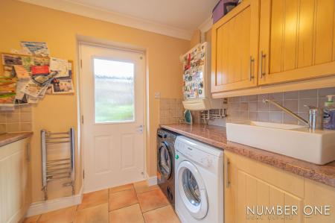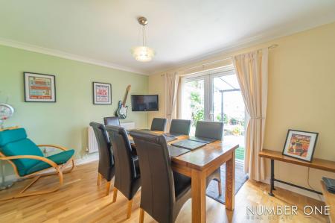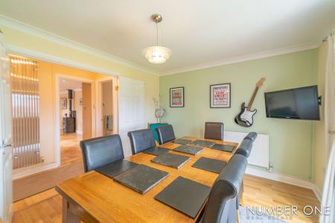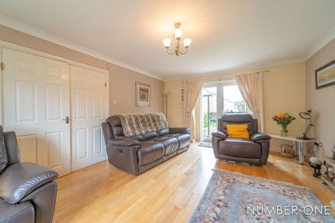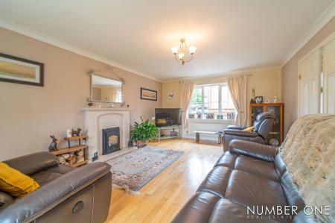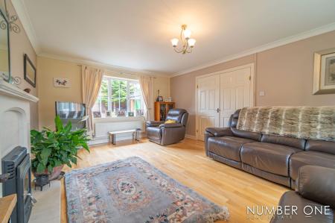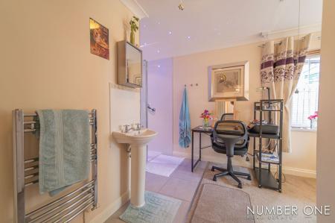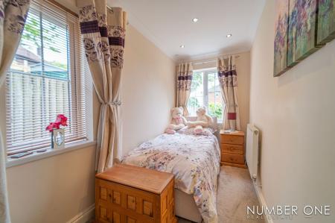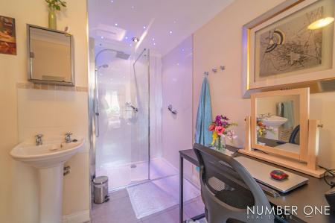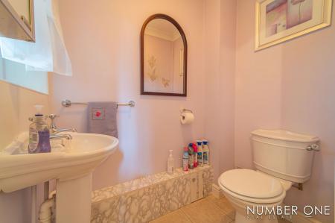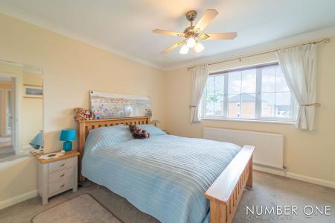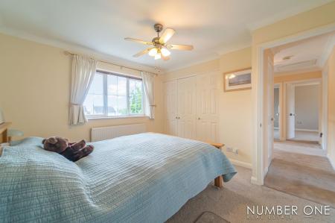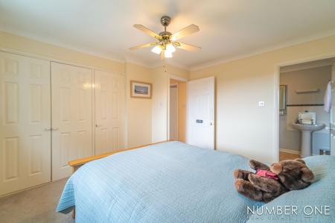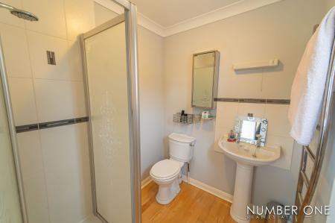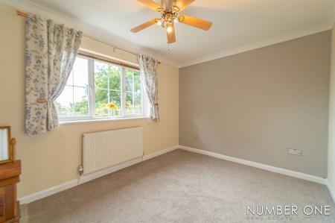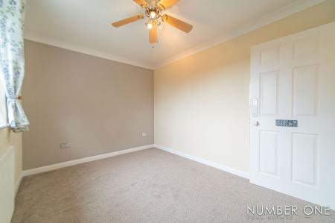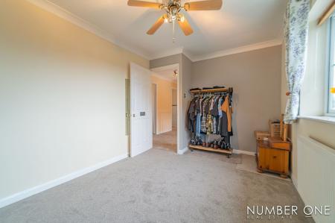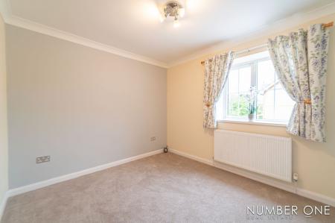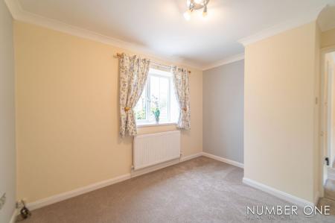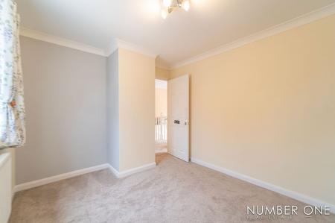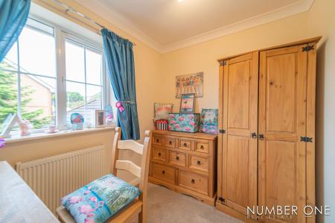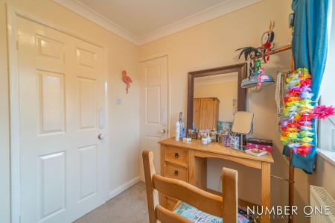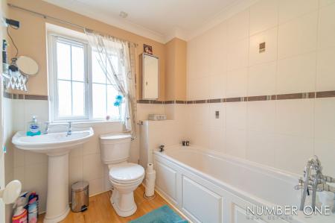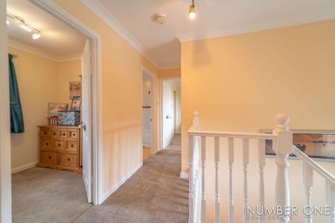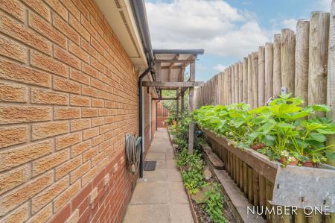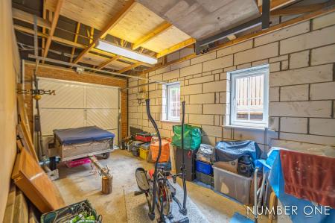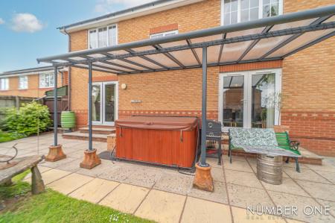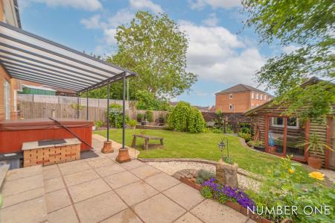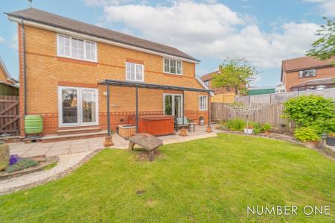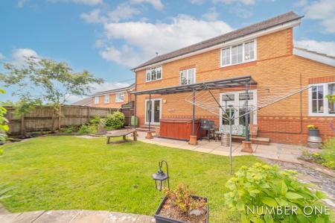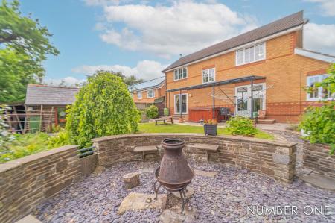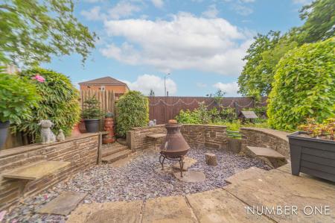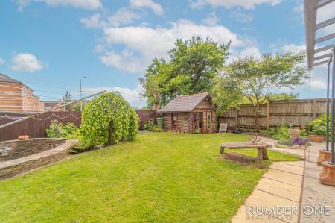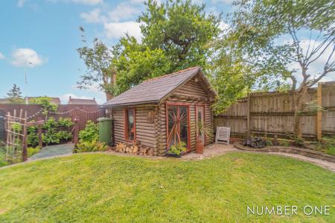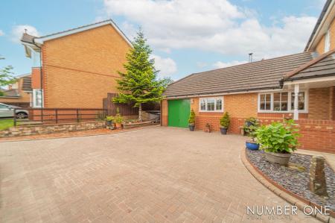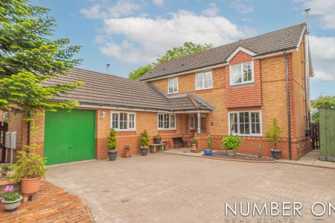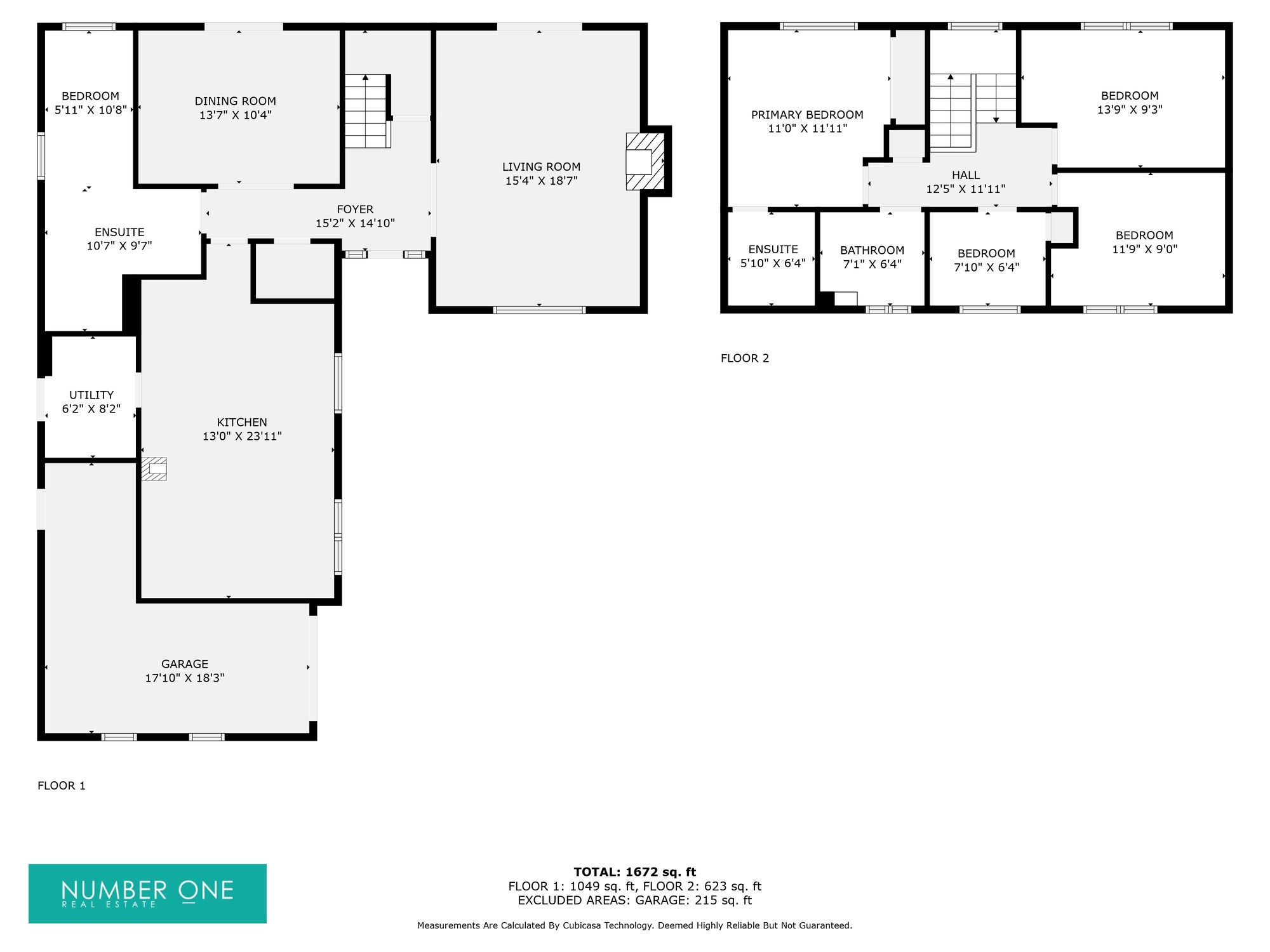5 Bedroom Detached House for sale in Bridgend
**Guide Price £450,000 - £475,000**
Number One Agent Steven Brown is delighted to offer this marvellous executive style detached property for sale in Brackla, Bridgend with NO ONWARD CHAIN.
Located at the end of a quiet cul-de-sac in the ever popular estate of Brackla, this property provides a great location for those wishing to have local amenities on their doorstep. Three Primary schools are within walking distance, with the Secondary school also just a few minutes away. The 2 Brewers pub and the triangle shopping centre feature a variety of shops, including a pharmacy and Co-op. Within a 5-minute radius, you will find a medical surgery, dentists, community centre, nursery, and church. Junction 35 & 36 of the M4 are both very easily accessible from this location and provide excellent transport links either way to Swansea, Cardiff, Bristol and beyond. Bridgend Town Centre itself is just a five minute drive away and boasts some excellent bars/restaurants such as La Cocina, Corvo Lounge and Poco Poco just to name a few.
As we enter this beautifully presented property, we are welcomed into the entry hallway that offers a cloakroom cupboard and guest toilet, before finding the spacious lounge positioned to the right, a charming fireplace and double aspect windows including double doors to the rear that open to the garden. The formal dining room can also be found to the rear of the house, flooded by natural light through double doors to the garden, providing a warm dining experience. The kitchen can be found towards the front of the house, having been extended into the former double garage to create an expansive space that fits its own dining area, as well as a great kitchen island and plenty of storage. The kitchen is fitted with a stunning log burner, as well as integrated appliances including a dishwasher, fridge freezer and a range cooker with 7 ring gas hob, double oven, grill and plate warmer. The utility room that neighbours the kitchen provides additional storage space for a washing machine and tumble dryer. Also found on the ground floor is the first bedroom of the property, well proportioned in size and benefitting from an open plan ensuite, forgoing a toilet but fitted with a wash basin, towel rail and mixer shower with rainfall effect, as well as LED’s fitted overhead in a marvellous constellation design.
Ascending upstairs we have the further four bedrooms, three of which are spacious doubles with the final room being a modest single, currently in use as a dressing room but would suit perfect as a home office. The master bedroom enjoys a private ensuite featuring an overhead shower cubicle, while the family bathroom found from the landing is fitted with a bath suite with handheld shower.
Stepping outside we have the enclosed rear garden, expansive in size and starting with a tiled patio from the house, home to a large hot tub sheltered by a veranda overhead. Beyond is a large lawn, where we can find a log cabin that is great as a living area or storage space, as well as an entertainment space in a firepit style design. The garden is meticulously crafted to provide an incredible experience, adorned with a variety of shrubs and ferns that surround the perimeter and compliment the space. There is a further workshop/home office sat between the side boundary and the external wall of the house, with a walkway in between.
A walkway from the garden leads us down the side of the house and allows us to access the garage , which is now single in size and can be used as a great storage space or simply just as parking. The grand block paved driveway can be found to the front of the property and offers off-road parking for approximately 5 vehicles.
Please note that the property has expired planning permission for a second story extension above the kitchen and garage.
Council Tax Band: E
All services and mains water (metered) are connected to the property.
The broadband internet is provided to the property by FTTP, the sellers are subscribed to TalkTalk. Please visit the Ofcom website to check broadband availability and speeds.
The owner has advised that the level of the mobile signal/coverage at the property is good, they are subscribed to Three. Please visit the Ofcom website to check mobile coverage.
Please contact Number One Real Estate for more information or to arrange a viewing.
Energy Efficiency Current: 72.0
Energy Efficiency Potential: 84.0
Important Information
- This is a Freehold property.
- This Council Tax band for this property is: E
Property Ref: 38882b78-cba5-46e3-8ed6-05ad697cafa5
Similar Properties
Detached Property, Chepstow Road, Newport, NP19
Detached House | Guide Price £450,000
**GUIDE PRICE £450,000 - £500,000**OFFERS IN EXCESS OF £500,000**DETACHED**LARGE COMMERCIAL RESTAURANT**EXTENSIVE LIVING...
4 Bedroom Detached House | Guide Price £450,000
* GUIDE PRICE £450,000 - £475,000 * DETACHED PERIOD PROPERTY * 4 DOUBLE BEDROOMS * 3 LARGE RECEPTION ROOMS * IMPRESSIVE...
3 Bedroom Semi-Detached House | £450,000
* GUIDE PRICE £450,000 - £470,000 * THREE DOUBLE BEDROOMS * CHARMING COTTAGE * OPEN PLAN FAMILY ROOM / DINING AREA * CON...
4 Bedroom Detached House | Guide Price £465,000
* GUIDE PRICE £465,000 - £475,000 * NO CHAIN * DETACHED THREE/OUR BEDROOM FAMILY HOME * BEAUTIFULLY PRESENTED * TWO SPAC...
De Haia Road, Rogerstone, NP10
4 Bedroom Detached House | Guide Price £475,000
GUIDE PRICE: £475,000 - £500,000**DETACHED FAMILY HOME**FOUR DOUBLE BEDROOMS**UTILITY**TWO RECEPTION ROOMS**WC**THREE BA...
4 Bedroom Detached House | Guide Price £475,000
* GUIDE PRICE £475,000 - £500,000 * DETACHED FAMILY HOME * FOUR BEDROOMS * ENSUITE * SLEEK FAMILY BATHROOM * BEAUTIFULLY...

Number One Real Estate Ltd (Newport)
Newport, Monmouthshire, NP20 4AQ
How much is your home worth?
Use our short form to request a valuation of your property.
Request a Valuation
