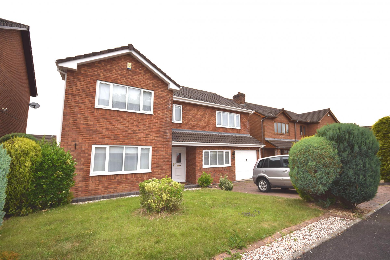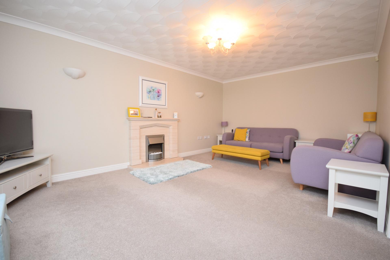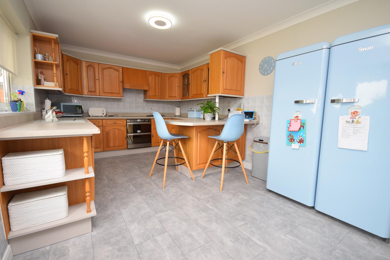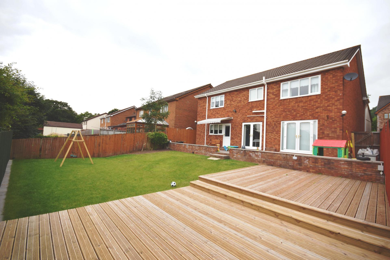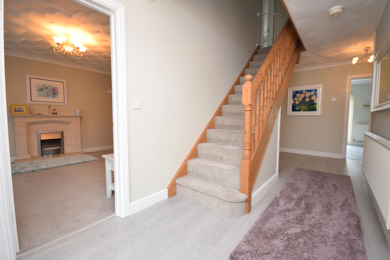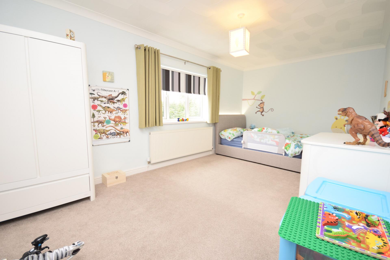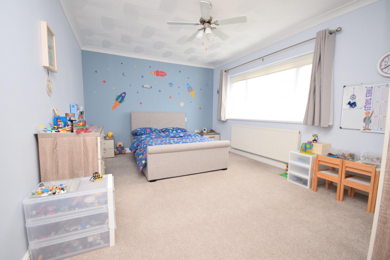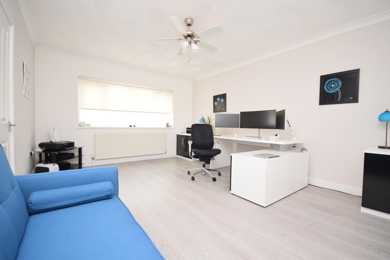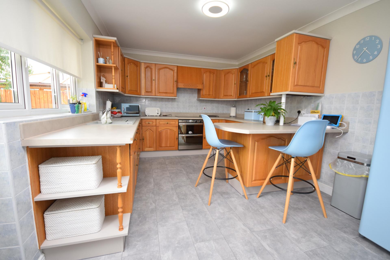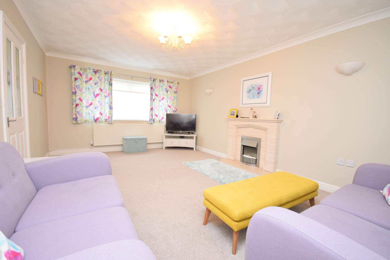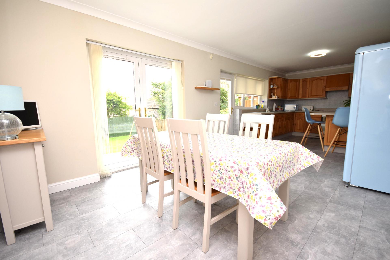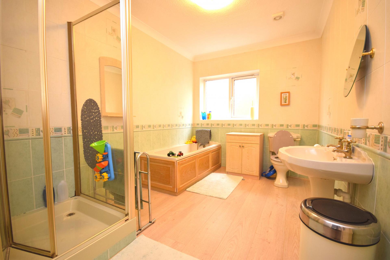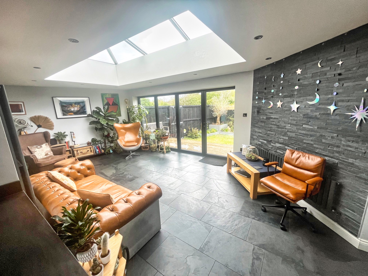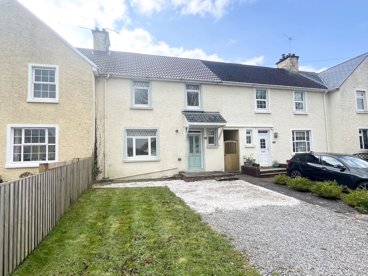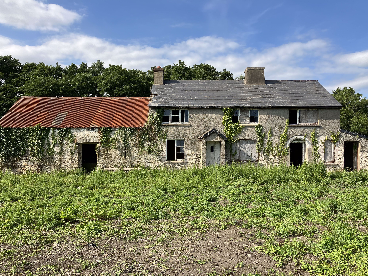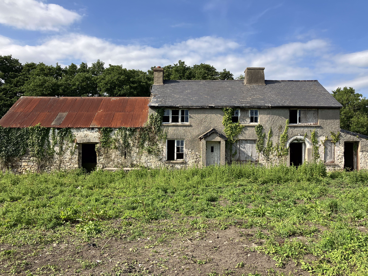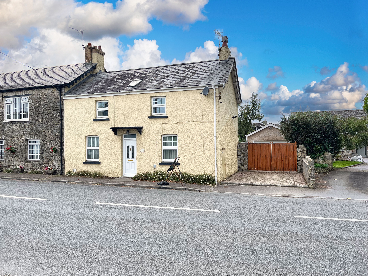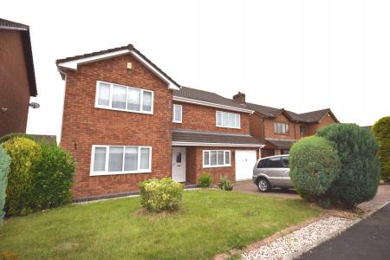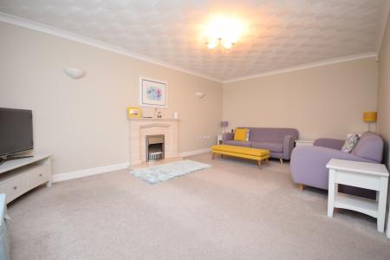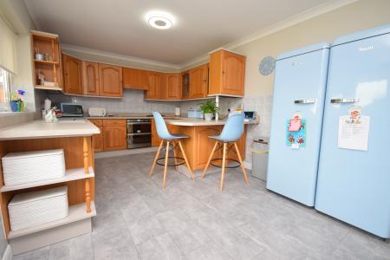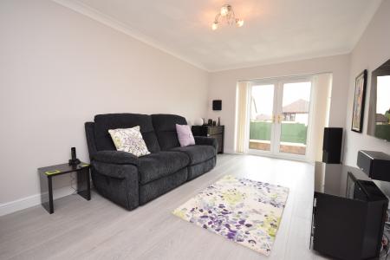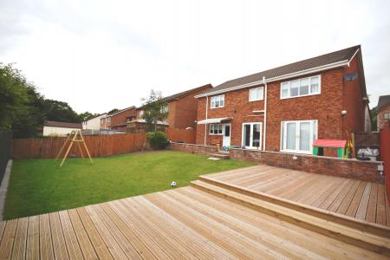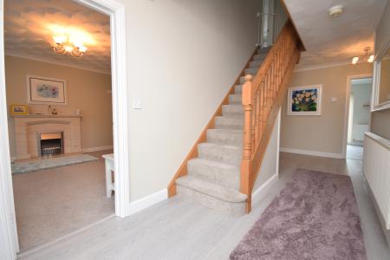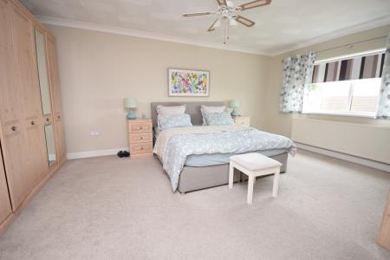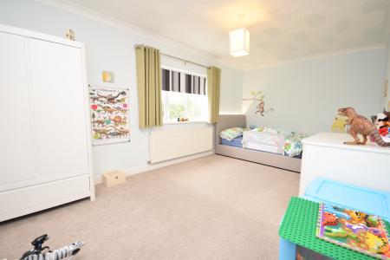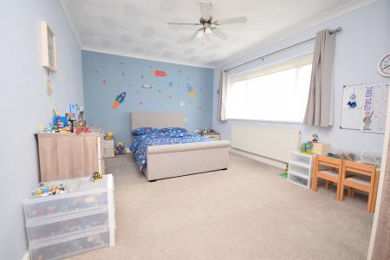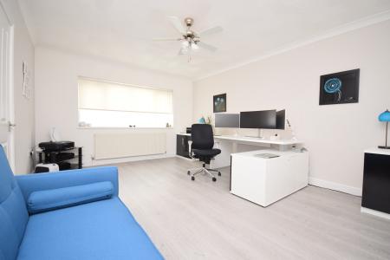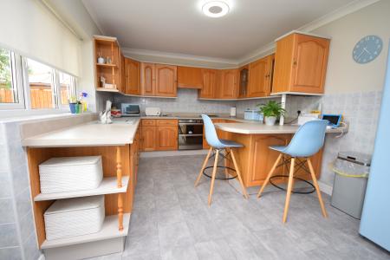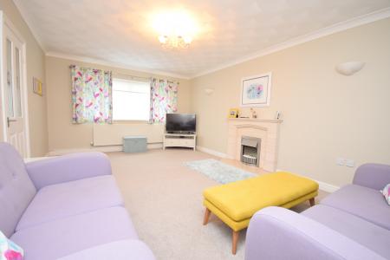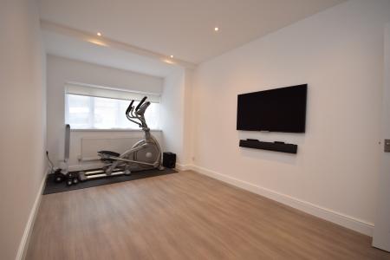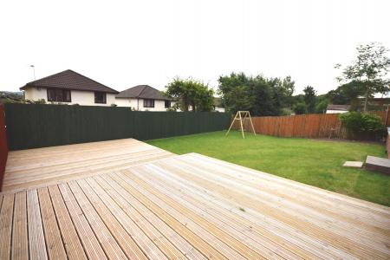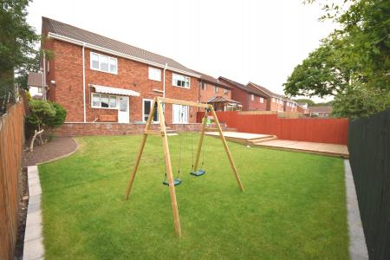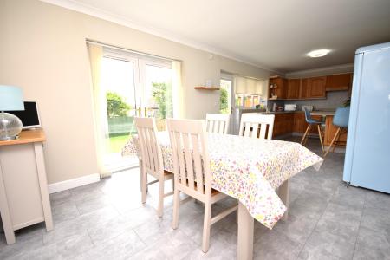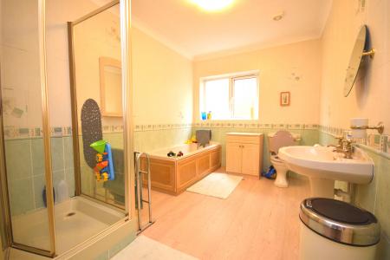- Modern detached self-build executive family home
- Three reception rooms and a kitchen/breakfast room
- Utility room, cloakroom and integral double garage
- Four large double bedrooms, Master bedroom with ensuite shower room
- Large family bathroom
- Sought after location on periphery of Pencoed village
- South facing rear garden
- Off road parking
- Viewing highly recommended
4 Bedroom House for sale in Bridgend
This large detached executive self-build family home is situated in a peaceful cul-de-sac of similar sized properties on the periphery of Pencoed Village. The extremely well presented light and airy accommodation comprises: Entrance hallway, stairs to the first floor with useful under stairs storage below, a light ash Scandinavian effect laminate wood flooring. Doors off to the three reception rooms.
The lounge located at the front of the property has an electric feature fire set within a polished and ornate natural stone fireplace. The sitting room with French doors to rear enjoys views and access into the garden, has continuation of same flooring as the entrance hallway. Wiring is in place for a surround sound speaker system.
The kitchen/family room is a large open plan space which offers an extensive range of pine base and wall mounted units including glazed display cabinets. The work surfaces extend to a breakfast bar area. Within the kitchen is an integrated double oven with four burner gas hob with cooker hood over, dishwasher and fridge. The kitchen enjoys views over the rear garden. The utility room has base and wall mounted units matching the kitchen with space below the work surface for automatic washing machine and tumble dryer. Beyond the utility room is the ground floor cloakroom which offers a white two piece suite and has a window to side.
The integral double garage has been partially converted into another reception room with spotlights, PVCu double glazed window to the front and further doorway leading to an integral single garage with power, light and up and over door to the front.
The large first floor landing with window to front aspect has a loft inspection point, a built in airing cupboard with fitted radiator and wall shelving plus a second storage cupboard. The landing gives access to the four double bedrooms. The Master bedroom and bedroom four are located at the rear of the property and enjoy far ranging views over neighbouring properties to the hills beyond Pencoed. The Master bedroom benefits from an ensuite shower room which offers a three piece suite comprising: corner shower cubicle with mains shower fitted, low level wc and pedestal wash hand basin. There is full tiling to walls and a wall mounted mirror fronted cabinet. The remaining three bedrooms have use of the large family bathroom which offers a four piece suite comprising: corner shower cubicle with mains shower fitted, panel bath, low level wc and sink suite. It also has full tiling to walls.
Outside to the front of the property is a dual width brick pavia driveway offering ample parking and an open plan lawned garden bordered by ornate gravel areas with mature manicured shurbs. To the rear is an enclosed South facing garden which offers a flagstone laid patio which extends from the rear of the property with steps down to the lawn. There is a further two tiered decked patio. The garden is bordered by overlap wood fencing and mature hedgerow. Power, lighting and water tap are all accessible. There are gated side accesses to both sides of the property.
From junction 35 of the M4 travel north along the duel carriage way signposted Pencoed. At the first roundabout turn left onto Felindre Road. Proceed to the junction and turn right and following this road through Pencoed village centre. At the traffic lights turn left then follow the road as it bears right. Take the second turning left immediately before the primary school and continue along this road into Woodstock Gardens turning right, and then right again into Beechwood Grove. Follow this road into the cul-de-sac where number 27 will be found on the left hand side.
All Mains Services
A large detached executive self-build family home offering three reception rooms and four large double bedrooms in sought after location.
Important information
This is a Freehold property.
Property Ref: EAXML13503_7226842
Similar Properties
22 Bramble Avenue, Barry, The Vale of Glamorgan CF62 7JN
3 Bedroom House | Guide Price £349,500
Substantially extended, three double bedroom home with high quality finishes in a private, end of cul-de-sac location wi...
22 Borough Close, Cowbridge, The Vale of Glamorgan CF71 7BN
3 Bedroom House | Asking Price £340,000
Well proportioned mid link 3 bedroom house in the popular Borough Close area with easy central access to Cowbridge High...
3 Nordale Road, Llantwit Major, The Vale of Glamorgan CF61 1YB
3 Bedroom House | Asking Price £340,000
Well proportioned, three double bedroom linked detached house situated in a secluded cul de sac position with Llantwit M...
Persondy Farm, Treoes, Bridgend, CF35 5DA
Not Specified | Sale by Tender £350,000
Persondy Farms offers a unique, and very rare opportunity to purchase a residential smallholding with the benefit of ful...
Persondy Farm, Treoes, Bridgend, CF35 5DA
4 Bedroom Detached House | Sale by Tender £350,000
Persondy Farms offers a unique, and very rare opportunity to purchase a residential smallholding with the benefit of ful...
Elscott House, Llysworney, Nr Cowbridge, The Vale of Glamorgan CF71 7NQ
3 Bedroom Cottage | Asking Price £350,000
Characterful, double-fronted, three bedrooms semi-detached stone-built cottage with good size rear garden, off road park...
How much is your home worth?
Use our short form to request a valuation of your property.
Request a Valuation

