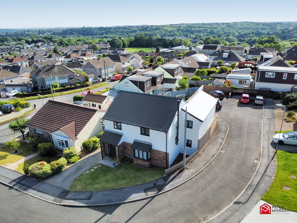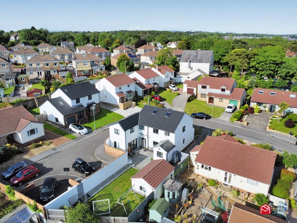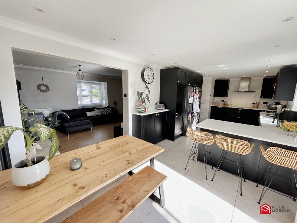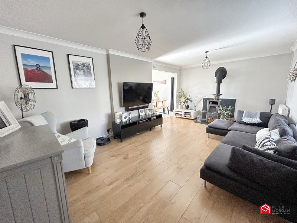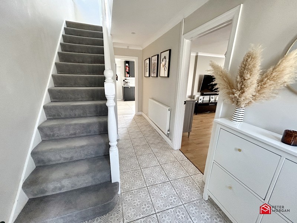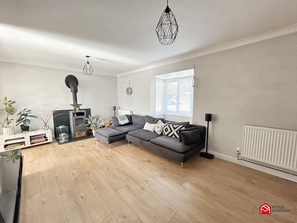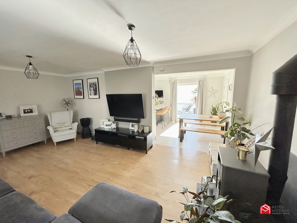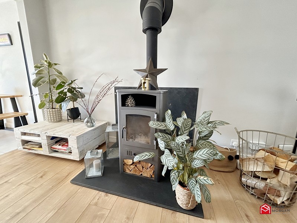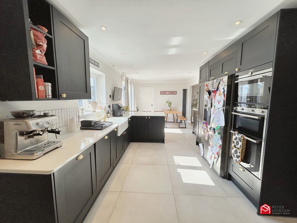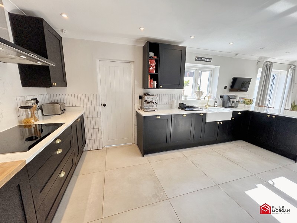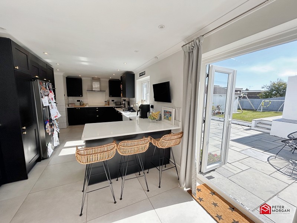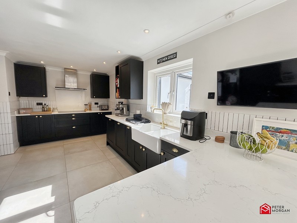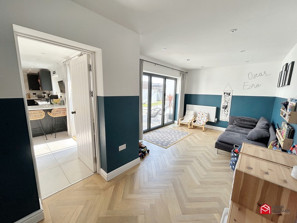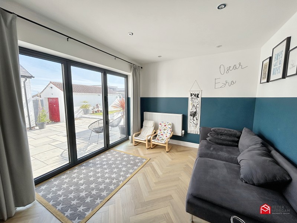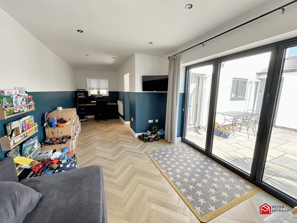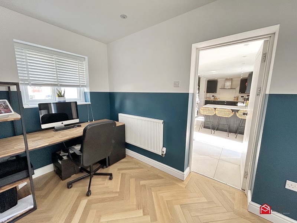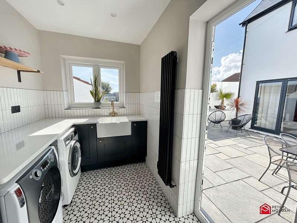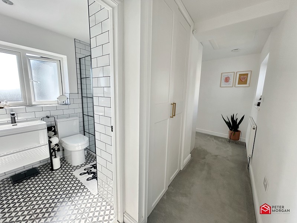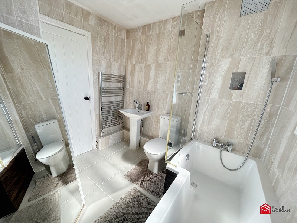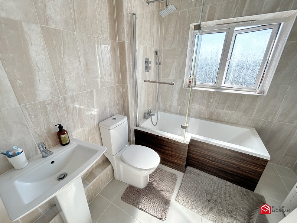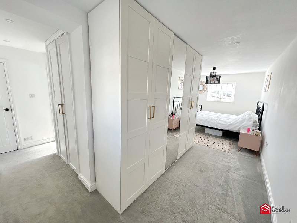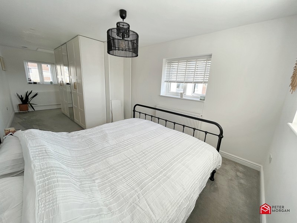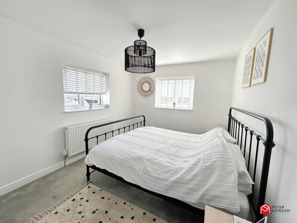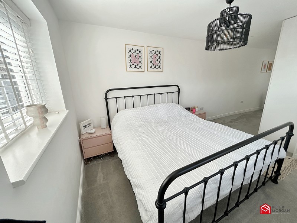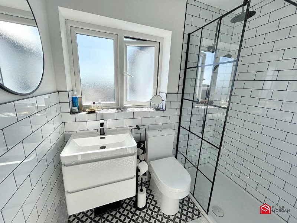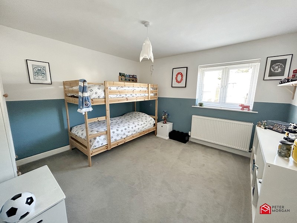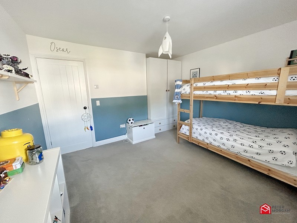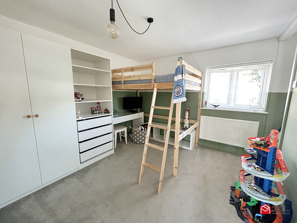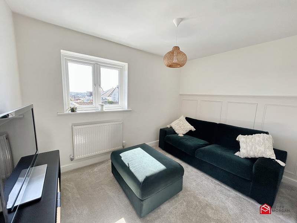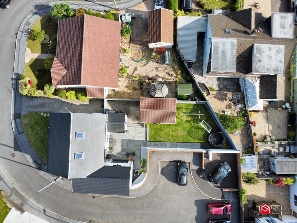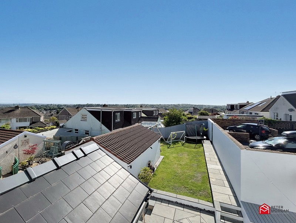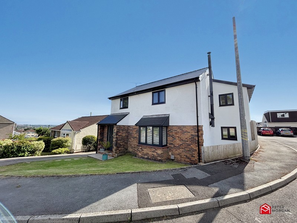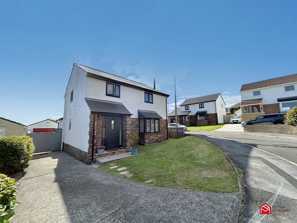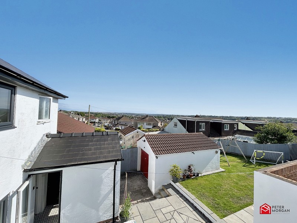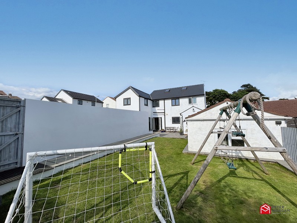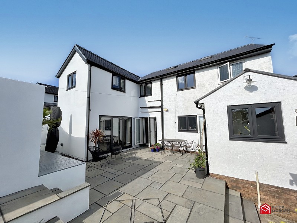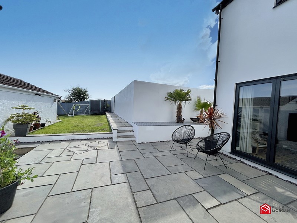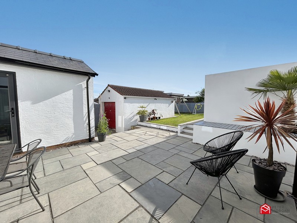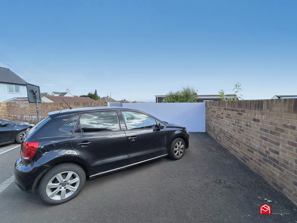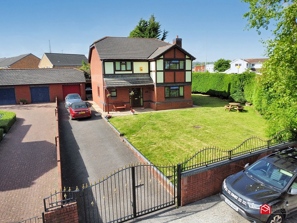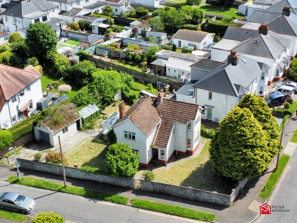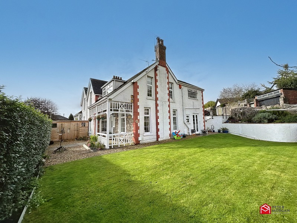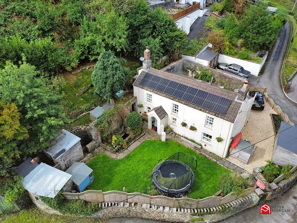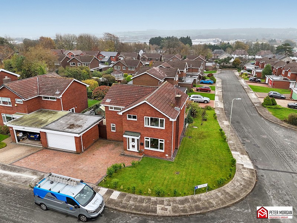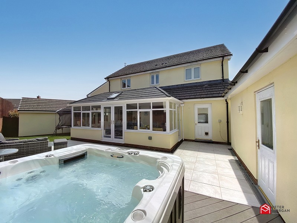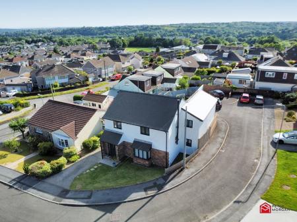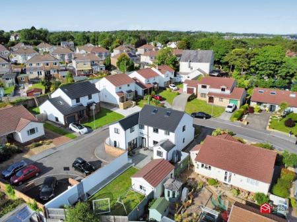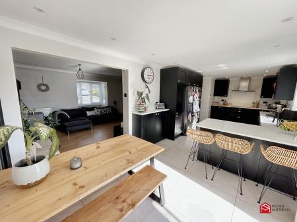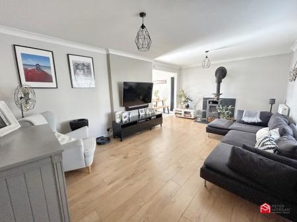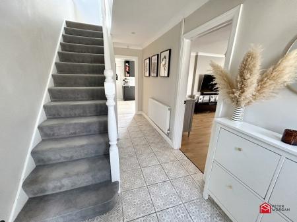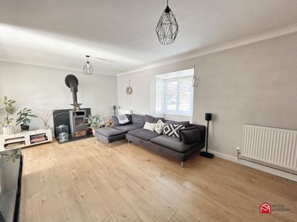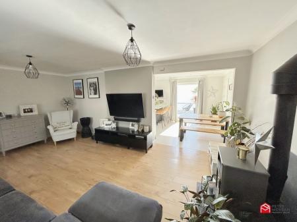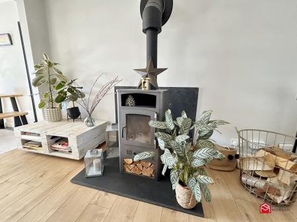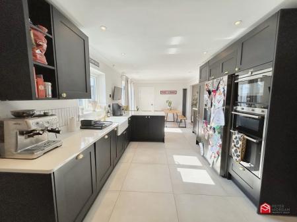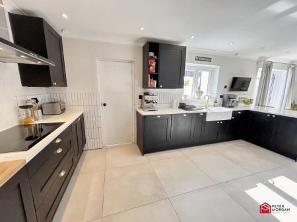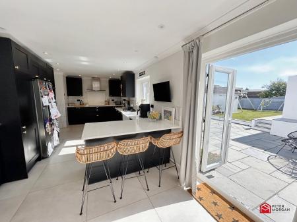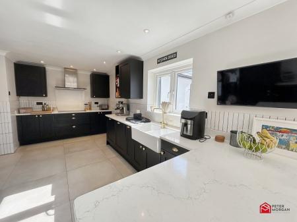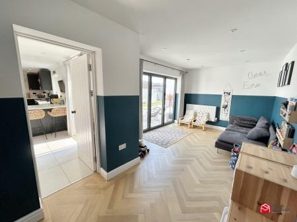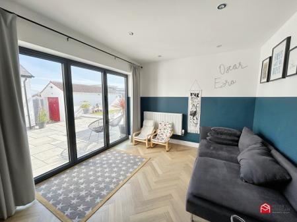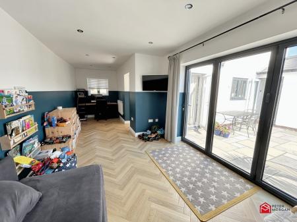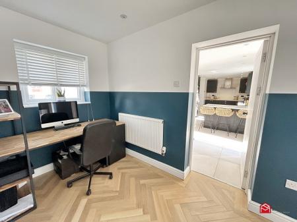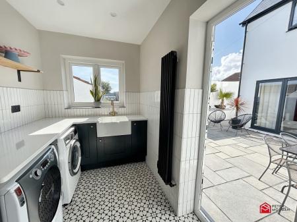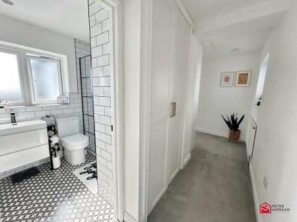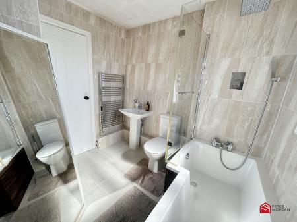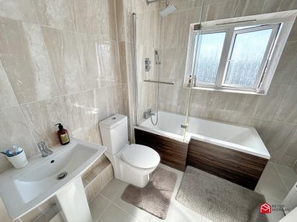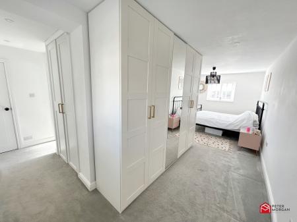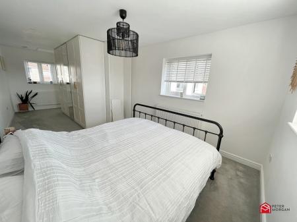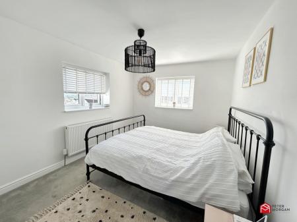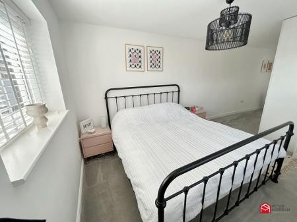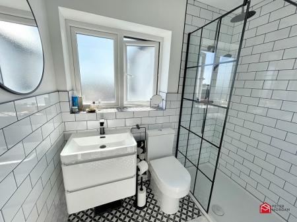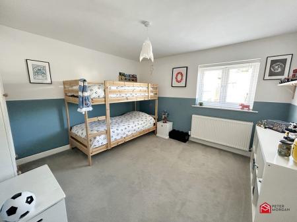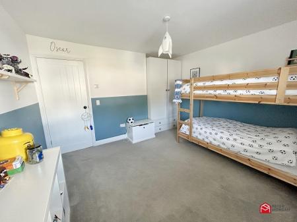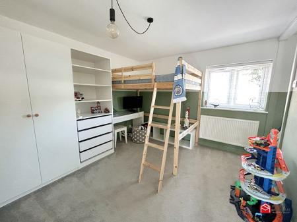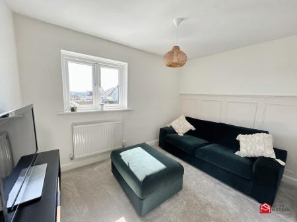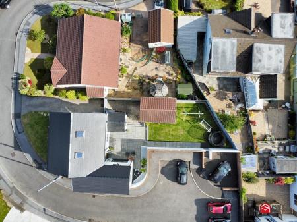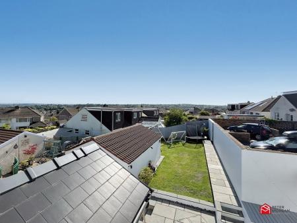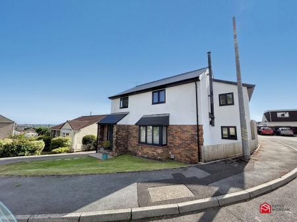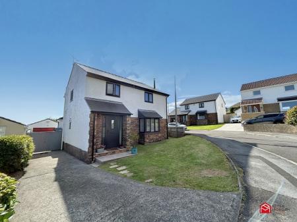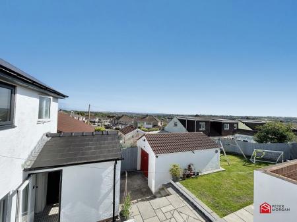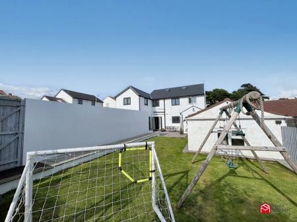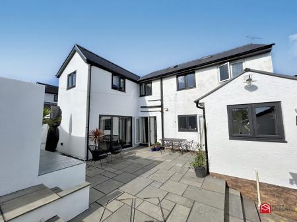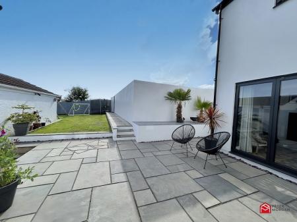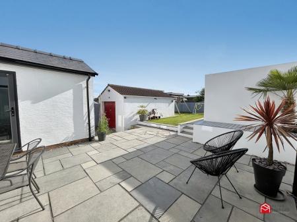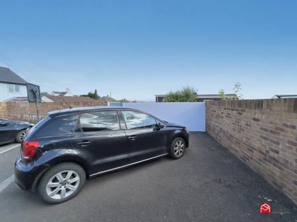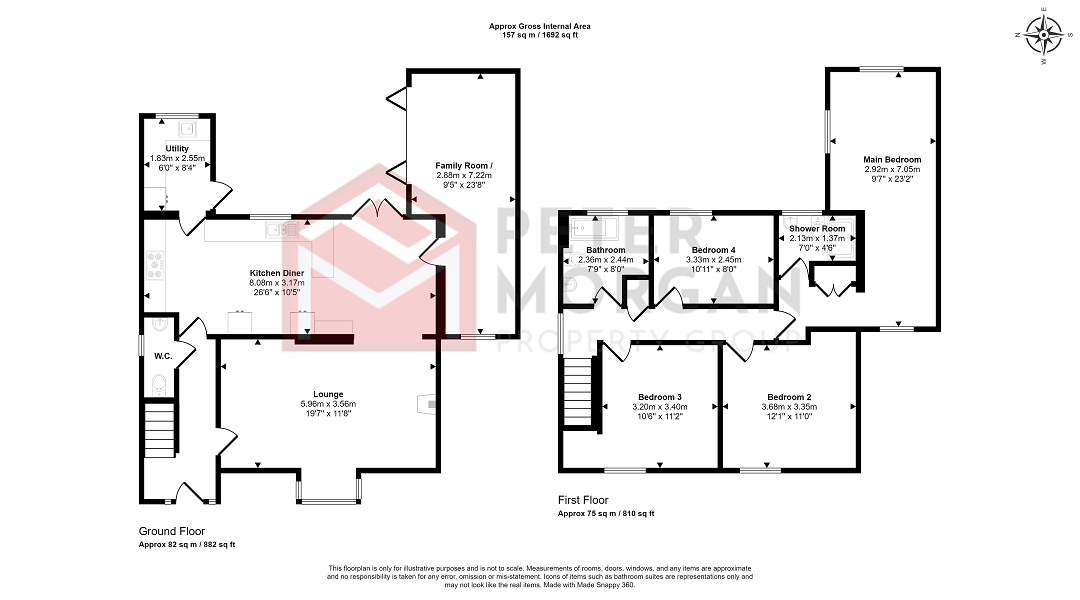- Immaculately presented extended 4 double bedroom home
- Open plan indoor/ outdoor living
- 2 bathrooms
- Landscaped corner plot
- Extended family room
- Driveway, garage and rear parking
- Convenient for supermarkets, Out of Town shopping, local pub/restaurant and the M4 at Junction 36
- Approximately 1 mile from the Princess Of Wales Hospital, local school and rail link
- uPVC double glazing and combi gas central heating
- Council Tax Band F. EPC: C
4 Bedroom Detached House for sale in Bridgend
IMMACULATELY PRESENTED 4 DOUBLE BEDROOM, 2 BATHROOM, EXTENDED DETACHED FAMILY HOME, BOASTING A LANDSCAPED CORNER PLOT WITH DRIVEWAY, GARAGE & REAR PARKING, PROVIDING MODERN OPEN PLAN INDOOR / OUTDOOR LIVING FROM KITCHEN & EXTENDED FAMILY ROOM, WOOD BURNING STOVE AND MORE!
Situated in a cul de sac location, convenient for supermarkets, Out of Town shopping, local pub/restaurant and the M4 at Junction 36. Approximately 1 mile from the Princess Of Wales Hospital, local school and rail link.
This home has accommodation comprising ground floor hallway, cloakroom, utility room, open plan kitchen / dining room, bay windowed lounge with wood burning stove, family Room with study and bi folding doors to garden. First floor landing, family bathroom, 4 double bedrooms and en suite shower room.
This home benefits from uPVC double glazing and Combi gas central heating.
GROUND FLOOR
Hallway
Composite double glazed door with full length uPVC double glazed side panels to front. Spindled and carpeted staircase to 1st floor and understairs recess. Tiled floor. Radiator. Plastered walls and ceiling. Coving. Inset ceiling spotlights. Wall mounted electrical consumer unit. Part glazed Oak doors to living room and..
Cloakroom
uPVC double glazed window to side. Close coupled WC with enclosed cistern and push button flush and wash bowl set on plinth with mixer tap. Tiled floor. Tiled splashback. Plastered walls and ceiling. Radiator.
Lounge
uPVC double glazed bay window with fitted Venetian blinds to front. Freestanding woodburning stove, slate hearth and back plate. Two radiators. Wired for wall mounted TV. Plastered walls and ceiling. Coving. Laminate flooring. Square archway to..
Kitchen / Dining Room
uPVC double glazed window and French doors to rear garden. Fully fitted kitchen finished with black doors, brass handles and quartz worktops with upstands and tiled splashback. Double bowl Belfast sink with instant boiling water mixer tap. Integral microwave, oven and grill. Ceramic five ring induction hob with quartz splash plate and stainless steel Chimney style extractor hood. Integral dishwasher. Space for American style fridge freezer. 90cm porcelain tiled floor with electric underfloor heating. Black electrical fitments. Breakfast bar. Plastered walls and ceiling. Coving. Inset ceiling spotlights. USB charging points. Upright radiator.
Family Room And Study
uPVC double glazed window to front. Anodised aluminium glazed bi folding doors to garden. 2 radiators. Plastered walls and ceiling. Inset ceiling spotlights. Wood herringbone style tiled flooring. Wired for wall mounted television.
Utility Room
uPVC double glazed window to rear. uPVC door with full length double glazed panel to garden. Fitted base units finished in anthracite woodgrain. Quartz worktops. Belfast sink. Tiled splashback. Integral corner unit housing wall mounted Combi gas central heating boiler with wireless thermostat. Plumbed for washing machine. Space for tumble dryer. Tiled floor. Plastered walls and ceiling. Inset ceiling spotlights. USB charging points. Black electrical fitments. Upright radiator.
FIRST FLOOR
Landing
uPVC double glazed window with far-reaching views to side. Fitted carpet. Loft access. Plastered walls and ceiling. Inset ceiling spotlights. Radiator. White vertical panelled doors to 1st floor rooms. Airing cupboard.
Family Bathroom
uPVC double glazed window to rear. Fitted three piece bathroom suite in white comprising close coupled WC with push button flush, pedestal hand wash basin with monbloc tap, shower bath with mixer tap, hair wash spray, rainstorm showerhead and enclosed plumbing. Fully tiled walls and floor. Plastered ceiling. Extractor fan. Heated chrome towel rail.
Bedroom 1
Triple aspect room with far reaching views. Plastered walls and ceiling. Fitted wardrobes. 2 radiators. Fitted carpet.
En-suite shower room
uPVC double glazed window to rear. Three piece suite in white comprising close coupled WC with push button flush and wash basin with monobloc tap set in wall unit. Shower cubicle with rainstorm shower and hair wash spray. Tiled splashback. Tiled floor. Upright radiator. Plastered ceiling. Coving.
Bedroom 2
uPVC double glazed window to front. Fitted Venetian blind. Radiator. Plastered walls and ceiling. Fitted carpet. Alcove.
Bedroom 3
uPVC double glazed window to front. Fitted Venetian blind. Radiator. Plastered walls and ceiling. Fitted carpet. Alcove with spotlight.
Bedroom 4
uPVC double glazed window with far-reaching views to rear. Radiator. Fitted carpet. Plastered walls and ceiling. Panelled feature wall.
EXTERIOR
Front Garden
Open plan garden laid to lawn with decorative slate filled borders. Outer porch with spotlighting to front door. Illuminated concrete driveway to side with parking for 3 to 4 cars. External gas and electric meter boxes. Access to..
Detached Garage
Electronic remote control roller vehicular door. Tiled pitched roof. Electric light and power point.
Rear Garden
Fully landscaped rear garden. Laid to lawn with paved patio providing indoor/outdoor living. Paved pathway. Rear gate leading to parking area for one car. Wood fencing. Garden lighting. External power point.
Mortgage Advice
PM Financial is the mortgage partner within the Peter Morgan Property Group. With a fully qualified team of experienced in-house mortgage advisors on hand to provide you with free, no obligation mortgage advice. Please feel free to contact us on 03300 563 555 or email us at bcb@petermorgan.net (fees will apply on completion of the mortgage).
General Information
Please be advised that the local authority in this area can apply an additional premium to council tax payments for properties which are either used as a second home or unoccupied for a period of time.
Council Tax Band : F
Important information
This is not a Shared Ownership Property
This is a Freehold property.
Property Ref: 261020_PRB10964
Similar Properties
Heol Tredwr, Waterton, Bridgend, Bridgend County. CF31 3AJ
4 Bedroom Detached House | Offers in region of £400,000
Spacious mock Tudor style detached family home on a larger than average gated corner plot | 4 double bedrooms & 2 recept...
Brynteg Avenue, Bridgend, Bridgend County. CF31 3EL
3 Bedroom Detached House | £400,000
1920's detached home with potential. Requiring modernisation | Situated on a corner plot. Desirable location on the Sout...
Glan-y-parc, Bridgend, Bridgend County. CF31 4BS
4 Bedroom Semi-Detached House | £390,000
*PART EXCHANGE CONSIDERED* | 4-5 bedroom extended Villa style period semi detached home (Circa 1928) | Occupying a corne...
Blackmill, Bridgend, Bridgend County. CF35 6DR
4 Bedroom Detached House | Offers in region of £425,000
Detached ex Cobblers Cottage. | Character throughout (Circa 1800) | 4 bedrooms and 2 bathrooms | 4 reception rooms | Air...
Cae Bron, Brackla, Bridgend, Bridgend County. CF31 2HQ
4 Bedroom Detached House | £425,000
4 bedroom detached house | Situated on a corner plot | 2 reception rooms | Fitted kitchen and utility room | Family bath...
Maes Yr Eithin, Coity, Bridgend, Bridgend County. CF35 6BJ
4 Bedroom Detached House | £450,000
Superbly positioned overlooking open green space & woodland | Immaculately presented, extended & vastly improved | 4 dou...
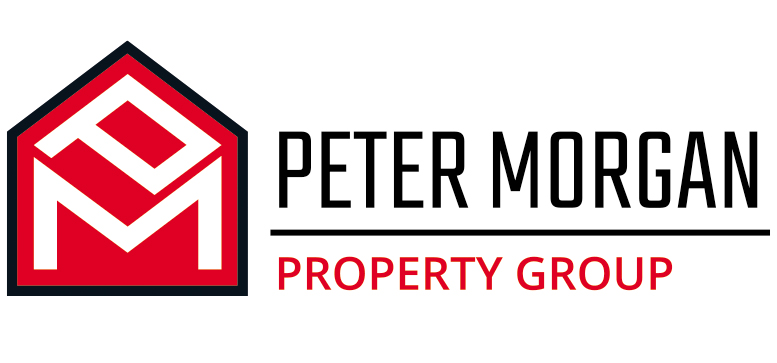
Peter Morgan Estate Agents (Bridgend)
16 Dunraven Place, Bridgend, Mid Glamorgan, CF31 1JD
How much is your home worth?
Use our short form to request a valuation of your property.
Request a Valuation
