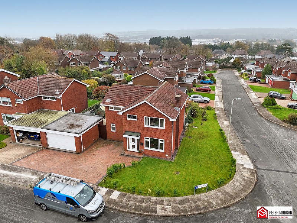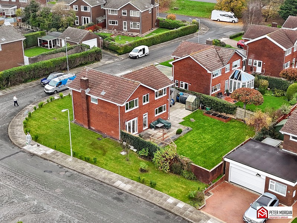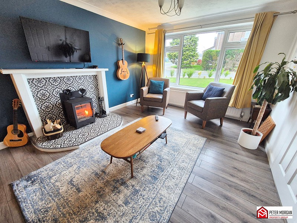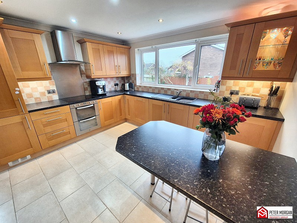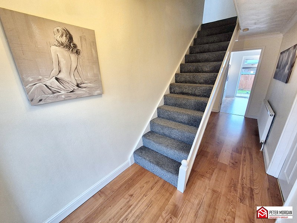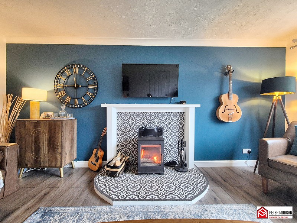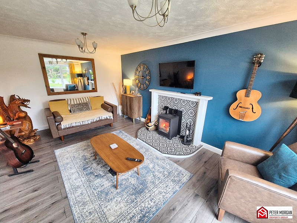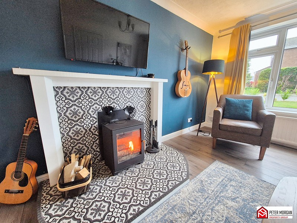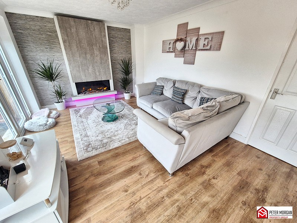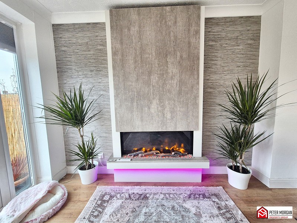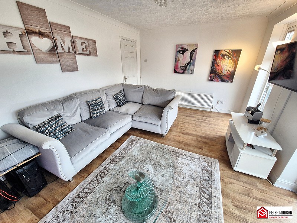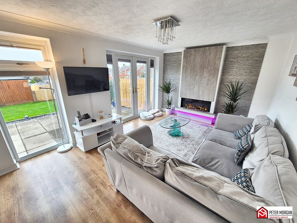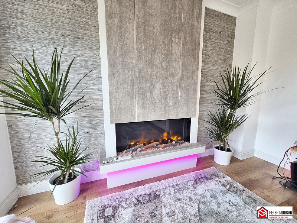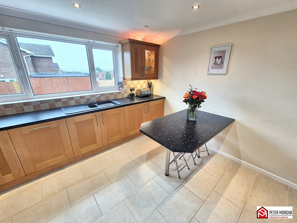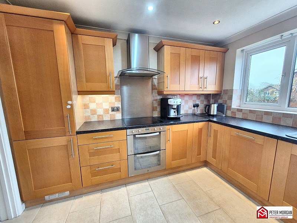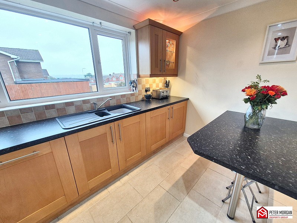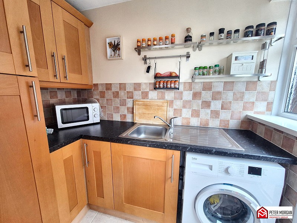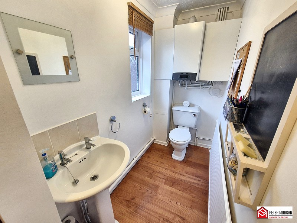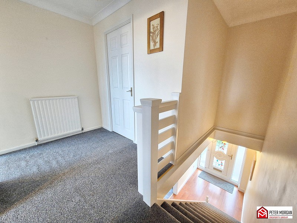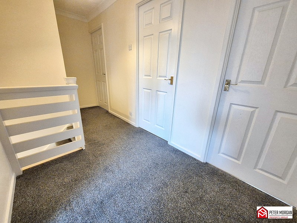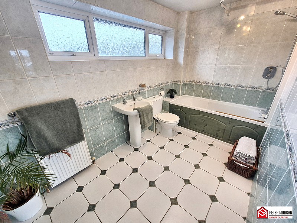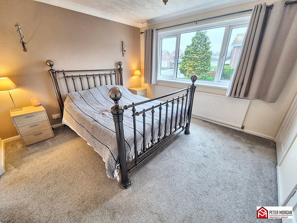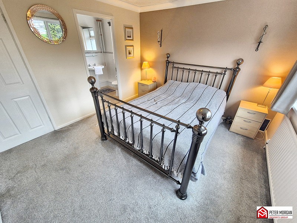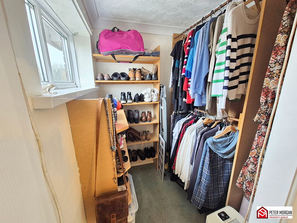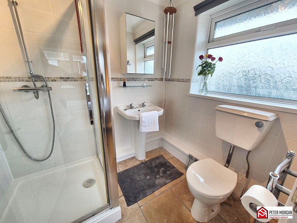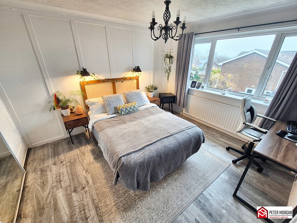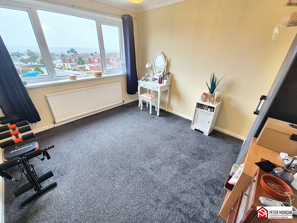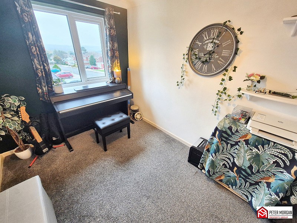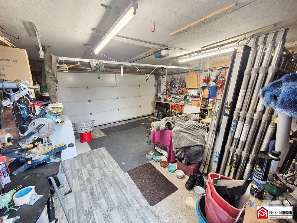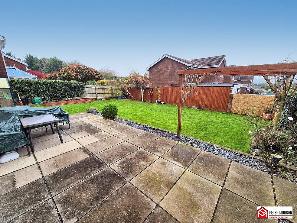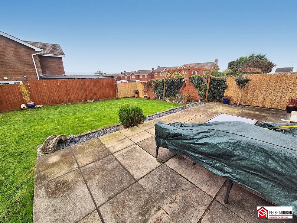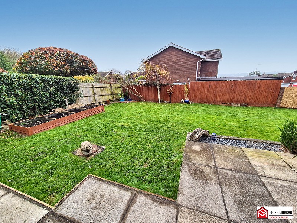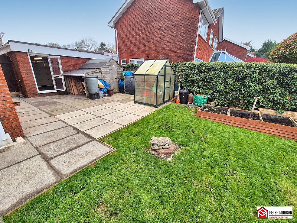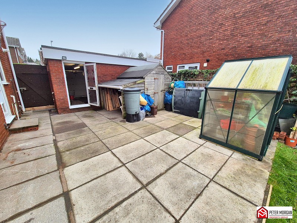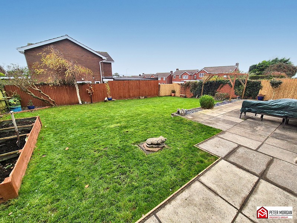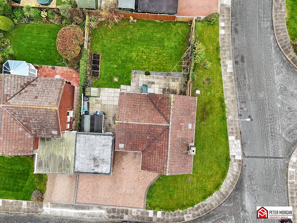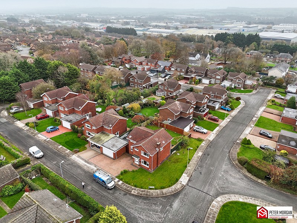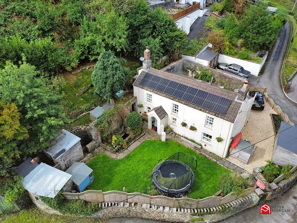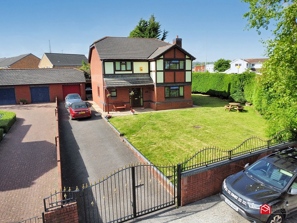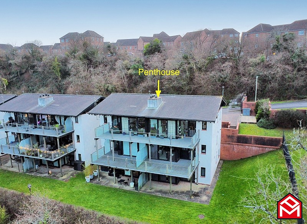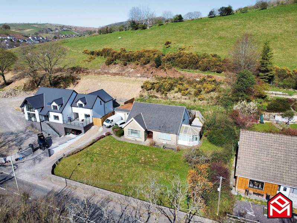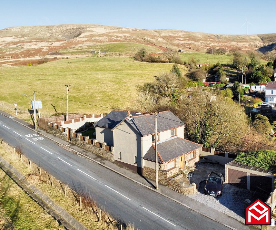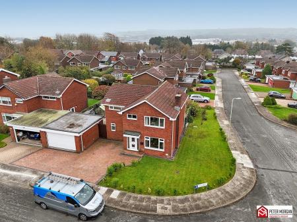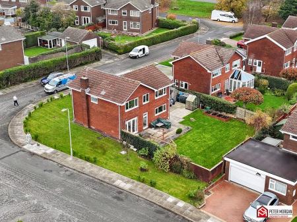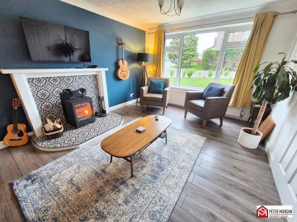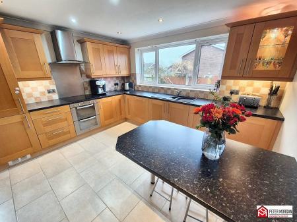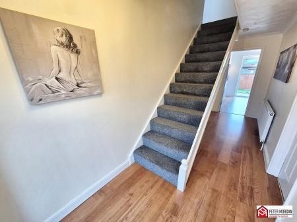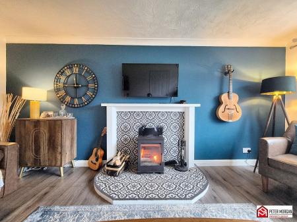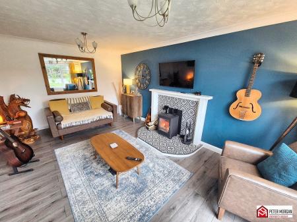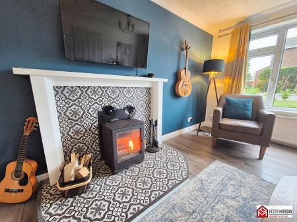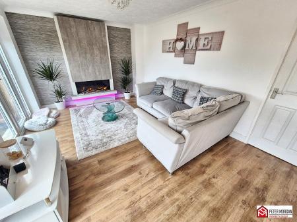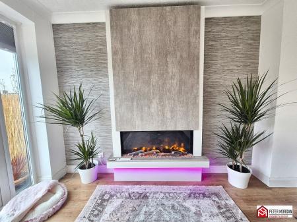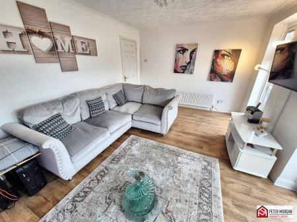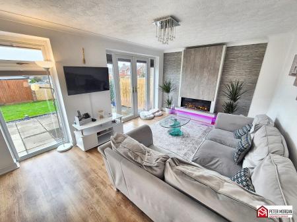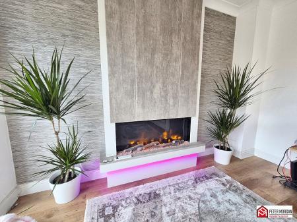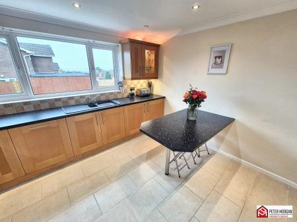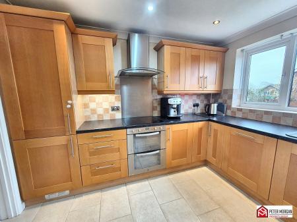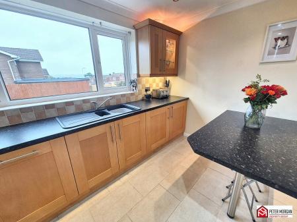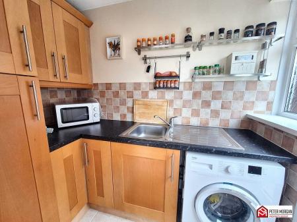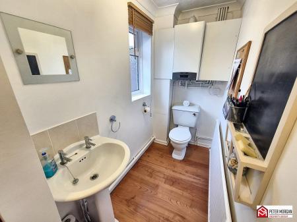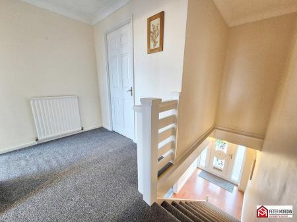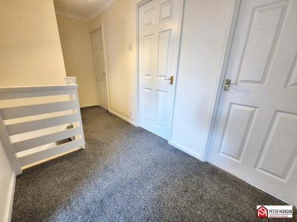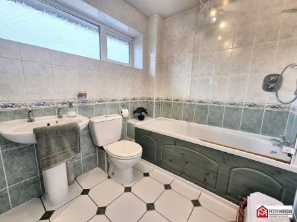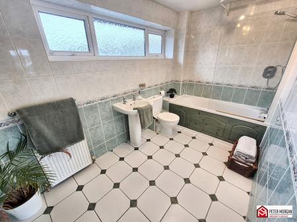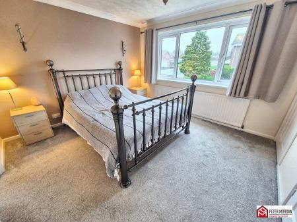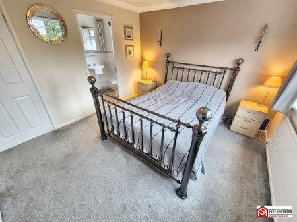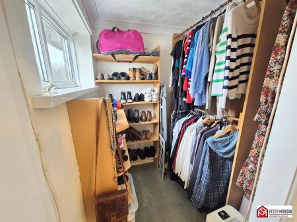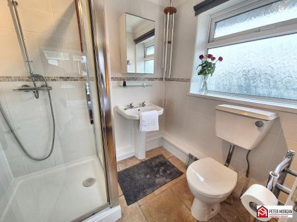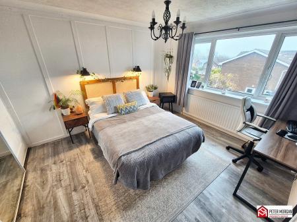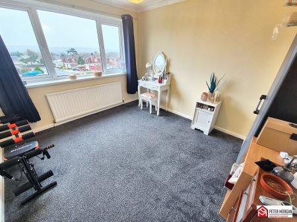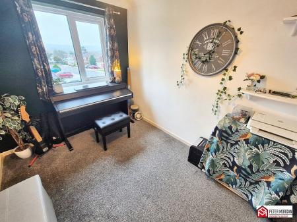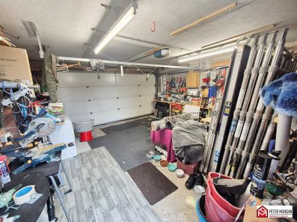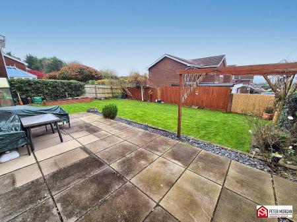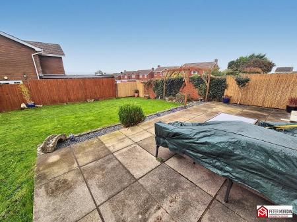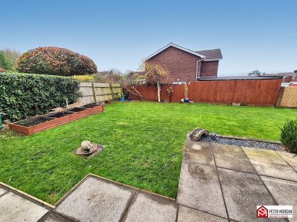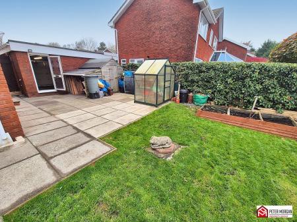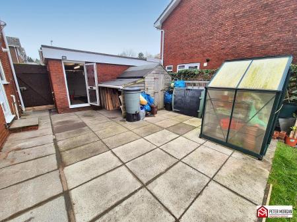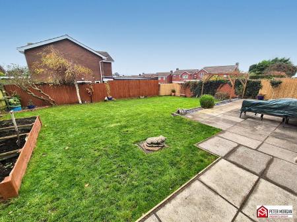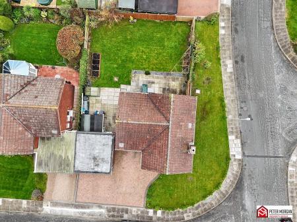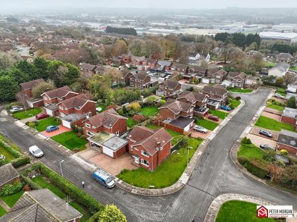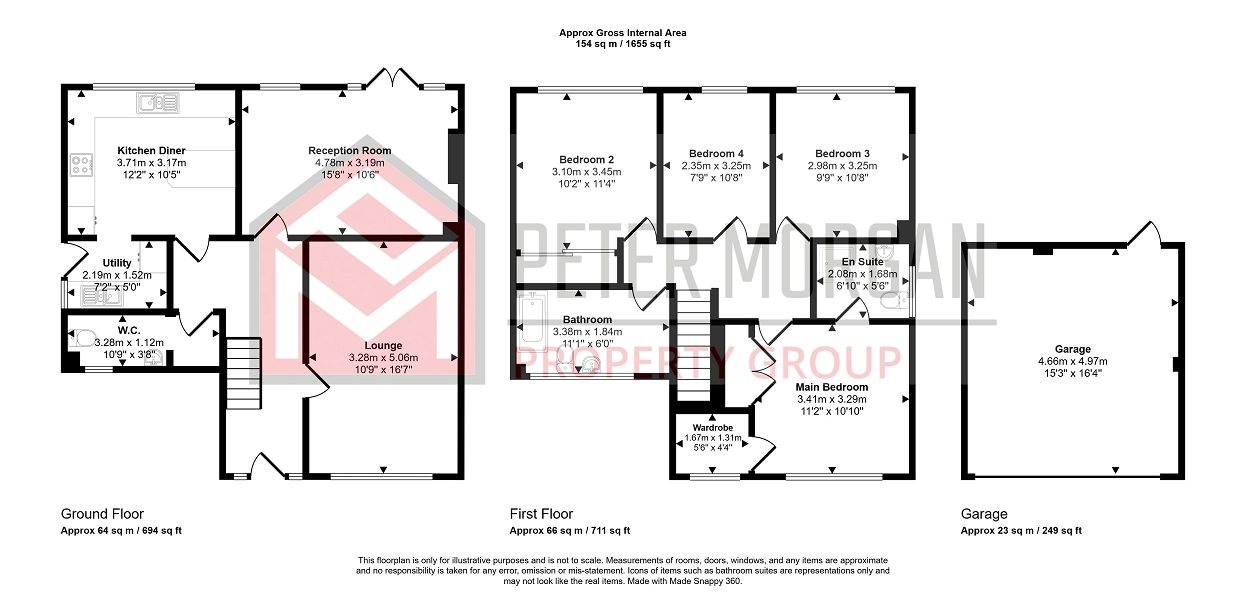- 4 bedroom detached house
- Situated on a corner plot
- 2 reception rooms
- Fitted kitchen and utility room
- Family bathroom, ensuite and cloakroom
- Southerly facing rear garden and detached garage
- Approximately 1/4 mile from shopping triangle, convenient for bus links, local schools and shops
- Approximately 2 miles to Bridgend Town centre and 3 miles from the M4 at Junction 36
- uPVC double glazing and combi gas central heating
- Council Tax Band: F. EPC: C
4 Bedroom Detached House for sale in Bridgend
4 BEDROOM DETACHED HOME ON A LARGE CORNER PLOT WITH CLOAKROOM, DRIVEWAY AND DETACHED GARAGE. SOUTHERLY FACING AT REAR WITH WRAP AROUND FRONT AND SIDE GARDEN.
Situated in a central position on the Brackla Development. Approximately 1/4 mile from shopping triangle, convenient for bus links, local schools and shops. Approximately 2 miles to Bridgend Town centre and 3 miles from the M4 at Junction 36.
The property has accommodation comprising hallway, cloakroom, two receptions rooms, fitted kitchen and utility room. First floor landing with bathroom and 4 bedrooms. Externally there is a front, side and rear garden, 4 car driveway and a detached garage, The property benefits from uPVC double glazing and combi gas central heating.
GROUND FLOOR
Hallway
uPVC front door with side panels. Plastered walls. Textured ceiling. Staircase to first floor. Wood effect laminate flooring. Radiator.
Lounge
uPVC window. Plastered walls. Textured ceiling. Feature wood burning stove with tiled hearth, tile back plate with wood surround. Wood effect laminate flooring. Radiator.
Dining Room
uPVC window and French doors. Plastered walls. Textured ceiling. Feature electric fireplace. Wood effect laminate flooring. Radiator.
Kitchen
uPVC window. Plastered walls and ceiling with inset spotlights. Fitted kitchen units with marble effect laminate worktops with tiled splashback. Composite sink with single tap. Integrated electric stainless steel double oven, black electric hob and stainless steel splashback. Stainless steel chimney style extractor hood. Integrated fridge and dishwasher. Breakfast bar. Tiled floor. Radiator.
Cloakroom
uPVC window. Plastered walls and textured ceiling. Close coupled wc and pedestal hand wash basin. Combi boiler. Wood effect flooring. Radiator.
Utility Room
uPVC door and window. Fitted kitchen units with marble effect worktops with tiled splashback. Integrated freezer. Stainless steel sink unit with single tap. Space and plumbing for washing machine. Tiled floor.
FIRST FLOOR
Landing
Plastered walls. Textured ceiling. Attic access. Fitted carpet.
Family Bathroom
uPVC window. 3 piece suite comprising close coupled w.c, pedestal hand wash basin and panelled bath with shower screen and mixer shower. Hot and cold bath taps. Tiled walls. Plastered ceiling. Tiled floor. Radiator.
Bedroom 1
uPVC window. Plastered walls. Textured ceiling. Walk in wardrobe plus further storage. Fitted carpet. Radiator.
En-suite shower room
uPVC window. Three piece suite comprising close coupled w.c, pedestal hand wash basin and shower cubicle with door rainfall mixer shower. Tiled walls. Textured ceiling. Tiled floor. Chrome towel radiator.
Bedroom 2
uPVC window. Plastered walls. Textured ceiling. Fitted carpet. Radiator.
Bedroom 3
uPVC window. Plastered walls. Textured ceiling. Fitted carpet. Radiator.
Bedroom 4
uPVC window. Plastered walls. Textured ceiling. Wood effect laminate flooring. Built in wardrobes. Radiator.
EXTERIOR
Front Garden
Corner plot. Block paved driveway. 4 car driveway. Lawned area which wraps around the house.
Garage
Detached garage with up and over front door. Electric points.
Rear Garden
South facing enclosed rear garden. Patio area leading to lawned area. Wall and feather edge fencing boundary. Side access.
Mortgage Advice
PM Financial is the mortgage partner within the Peter Morgan Property Group. With a fully qualified team of experienced in-house mortgage advisors on hand to provide you with free, no obligation mortgage advice. Please feel free to contact us on 03300 563 555 or email us at bcb@petermorgan.net (fees will apply on completion of the mortgage).
General Information
Please be advised that the local authority in this area can apply an additional premium to council tax payments for properties which are either used as a second home or unoccupied for a period of time.
Council Tax Band : F
Important Information
- This is a Freehold property.
Property Ref: 261020_PRB11058
Similar Properties
Blackmill, Bridgend, Bridgend County. CF35 6DR
4 Bedroom Detached House | Offers in region of £425,000
Detached ex Cobblers Cottage. | Character throughout (Circa 1800) | 4 bedrooms and 2 bathrooms | 4 reception rooms | Air...
Heol Tredwr, Waterton, Bridgend, Bridgend County. CF31 3AJ
4 Bedroom Detached House | Offers in region of £400,000
Spacious mock Tudor style detached family home on a larger than average gated corner plot | 4 double bedrooms & 2 recept...
Woodridge, Bridgend, Bridgend County. CF31 4PE
3 Bedroom Apartment | £379,950
3 double bedroom penthouse apartment | Exclusive secure gated community in Woodland setting | Open plan kitchen/ dining...
Ifor Terrace, Blackmill, Bridgend, Bridgend County, CF35 6ET
4 Bedroom Detached Bungalow | £435,000
Detached chalet style bungalow on a circa 0.38 acre plot | Spacious versatile accommodation | Village location with open...
Danycoed, Blackmill, Bridgend, Bridgend County, CF35 6ES
4 Bedroom Detached House | £465,000
Very well presented detached and extended traditional bungalow | Desirable and popular culdesac location | 4 bedrooms |...
Stormy Lane, Nantymoel, Bridgend, Bridgend County. CF32 7TD
4 Bedroom Detached House | £475,000
4-5 bedroom detached home | Semi rural roadside location | Double garage and driveway | Main living room with bar area |...
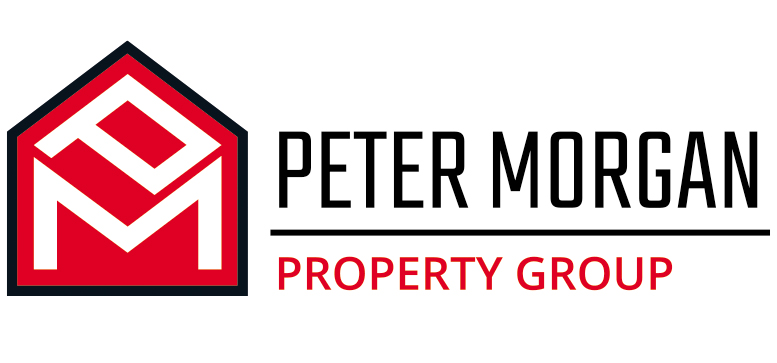
Peter Morgan Estate Agents (Bridgend)
16 Dunraven Place, Bridgend, Mid Glamorgan, CF31 1JD
How much is your home worth?
Use our short form to request a valuation of your property.
Request a Valuation
