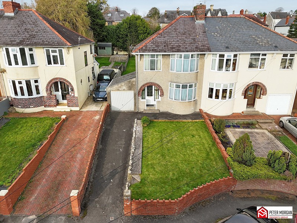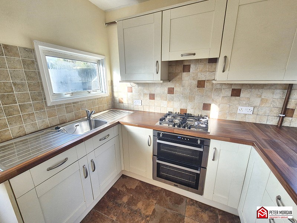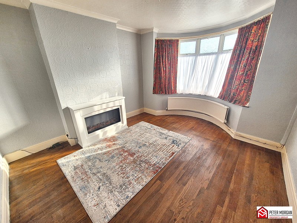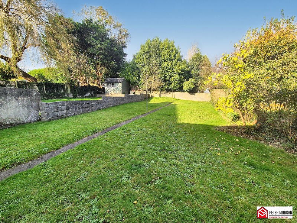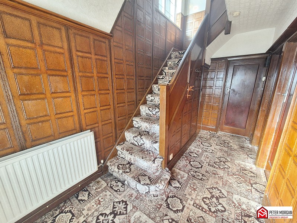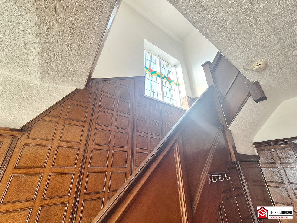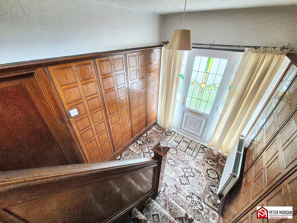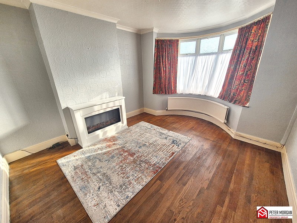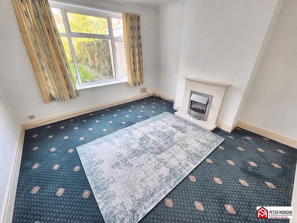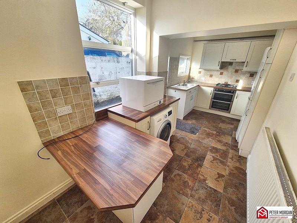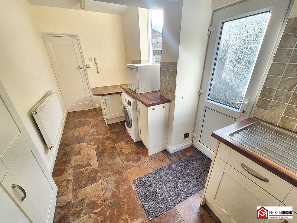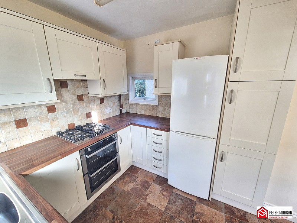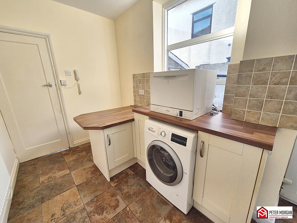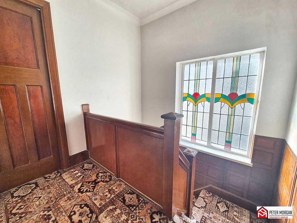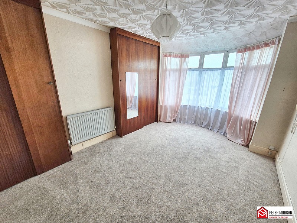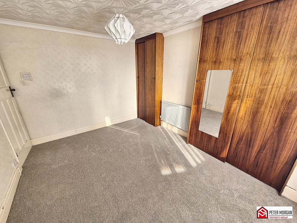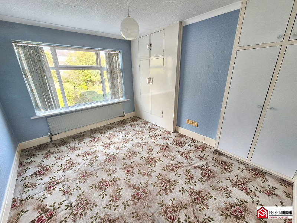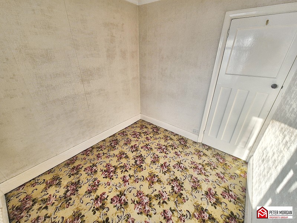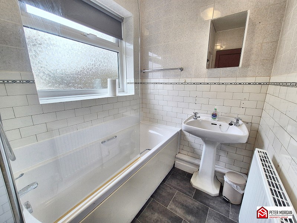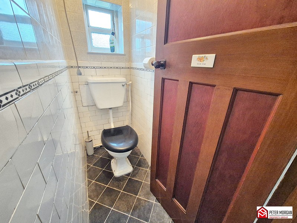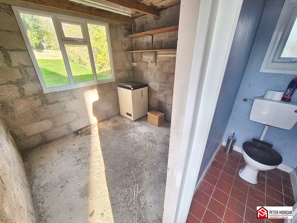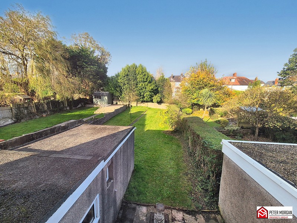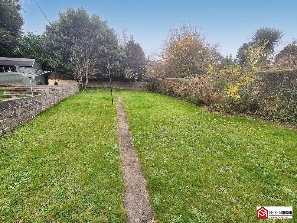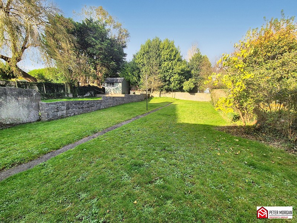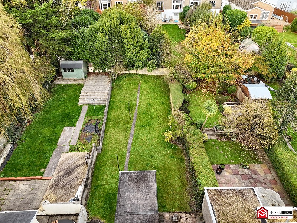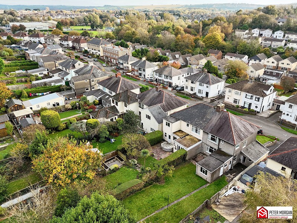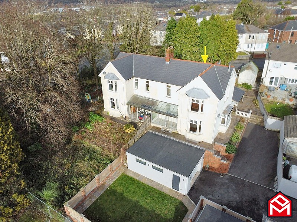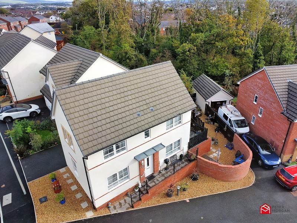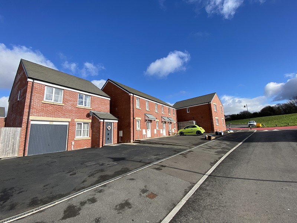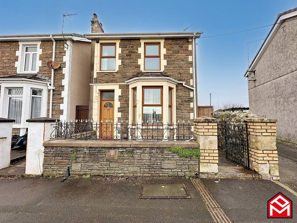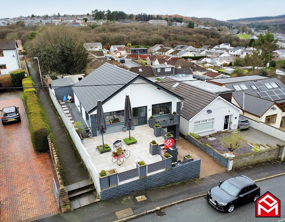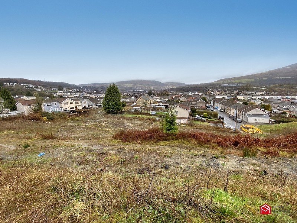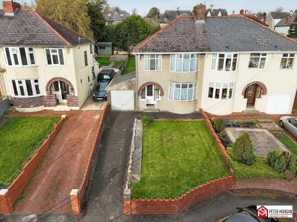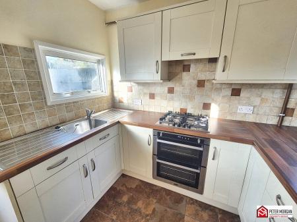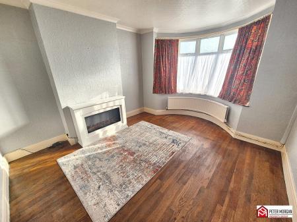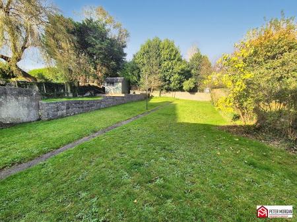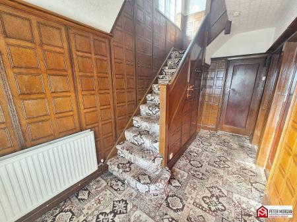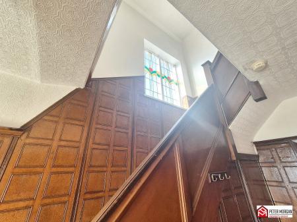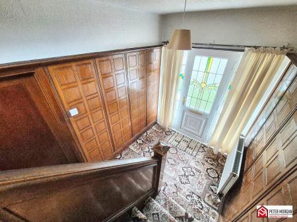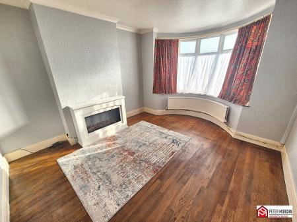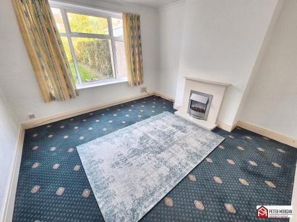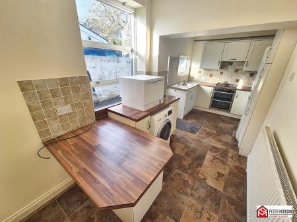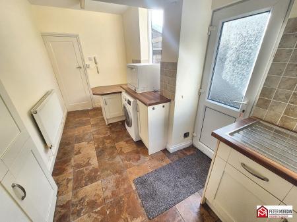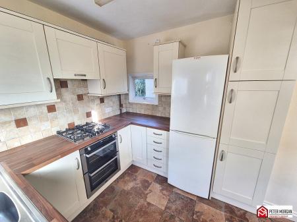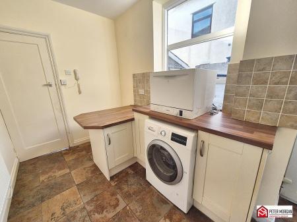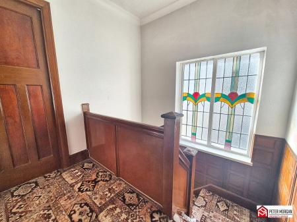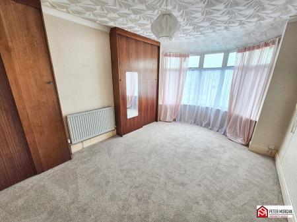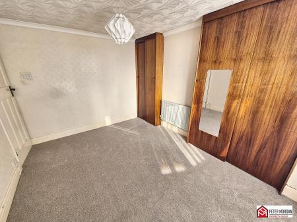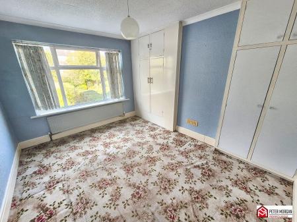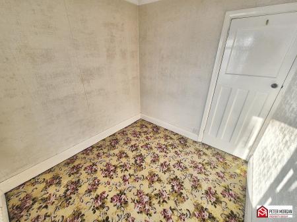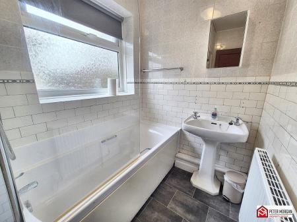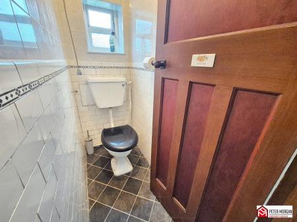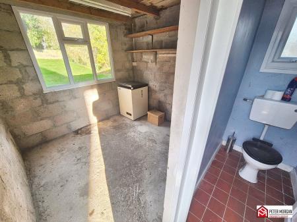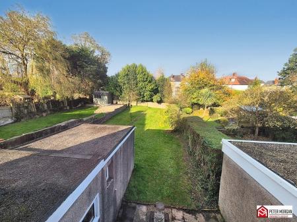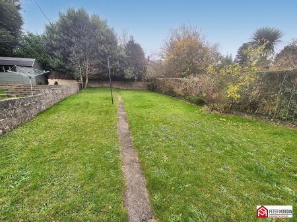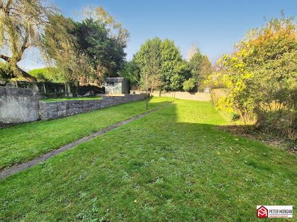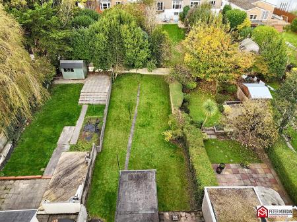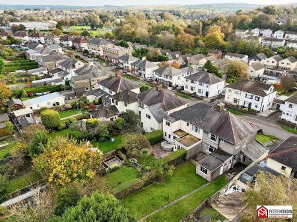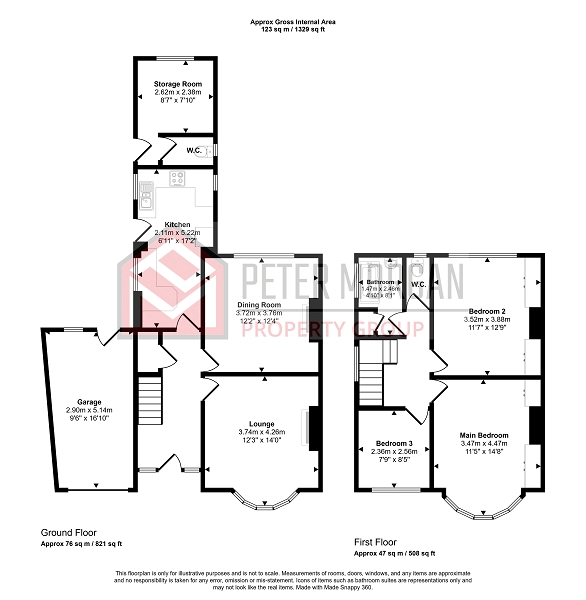- Traditional three bedroom semi detached
- Single Garage
- Driveway parking
- Larger than average enclosed rear garden
- No onward chain
- Popular and mature residential location
- 1/2 mile from Bridgend town centre
- Approximately 2.5 miles from the M4 at junction 36
- Part uPVC double glazing and combi gas central heating.
- Council Tax Band: E. EPC: D
3 Bedroom Semi-Detached House for sale in Bridgend
SPACIOUS 3 BEDROOM SEMI DETACHED TRADITIONAL PROPERTY IN POPULAR LOCATION, SINGLE GARAGE, DRIVEWAY PARKING, LARGE REAR GARDEN, VACANT POSSESSION & MORE!
Situated within a popular and mature residential location.1/2 mile from town centre, highly convenient location for schools, college, public transport, town amenities, Newbridge Playing Fields and leisure centre. Approximately 2.5 miles from the M4 at Junction 36, 4 miles from the Heritage Coastline at Ogmore By Sea and 1/2 mile from Bridgend Railway Station providing Intercity link to London Paddington.
The accommodation comprises ground floor entrance hallway, lounge, dining room and kitchen. To the first floor; landing, bathroom, WC and 3 bedrooms. Externally there is a front garden with a two-car drive, single garage with access to enclosed rear garden and storage room housing WC. The property benefits from part uPVC double glazing and combi gas central heating.
GROUND FLOOR
Hallway
Entrance via uPVC front door with side glass panels. Part panelled, part papered walls. Papered ceiling. Fitted carpet. Door to understairs storage. Radiator. Staircase leading to first floor.
Lounge
PVC coated aluminium bay window to front. Papered walls and ceiling. Feature electric fire place. Solid wood flooring. Radiator.
Dining Room
uPVC window. Papered walls with textured ceiling. Feature electric fire place with marble hearth and surround. Fitted carpet.
Kitchen
2 uPVC windows. Plastered walls and ceiling. A range of wall mounted and base shaker style kitchen units with wood effect laminate worktops. Tiled splashback. Integrated gas hob. Integrated gas double oven and electric grill. Extractor fan. Breakfast bar. Tiled flooring. Radiator. uPVC door leading to rear garden. Washer / dryer, fridge freezer and counter top dishwasher to remain.
FIRST FLOOR
Landing
uPVC window. Part panelled, part papered wall. Papered ceiling. Fitted carpet. Hatch leading to loft space.
Bathroom
uPVC window. 2 piece suite in white comprising pedestal hand wash basin and panelled bath. Tiled walls with plastered ceiling. Storage cupboard housing combi gas central heating boiler. Vinyl flooring. Radiator.
W.C.
Wooden framed window. Tiled walls with plastered ceiling. Low level WC. Vinyl flooring.
Bedroom 1
PVC coated aluminium bay window. Papered walls with textured ceiling. Two fitted wardrobes. Fitted carpet. Radiator.
Bedroom 2
uPVC window. Papered walls and ceiling. Two fitted wardrobes. Fitted carpet. Radiator.
Bedroom 3
PVC coated aluminium window. Papered walls and ceiling. Fitted carpet. Radiator.
EXTERIOR
Front Garden
Driveway for two cars. Up and over door leading to garage. Laid to lawn. Pathway and steps leading to front door.
Garage
Single car garage. Front and rear access. Wooden framed window. Up and over garage door.
Rear Garden
Enclosed rear garden. Pathway dividing lawn area. Enclosed border with block walls and hedging.
Storage Room
Concrete floors. uPVC windows. Door to WC. Freezer to remain.
W.C.
Tiled flooring. uPVC window with plastered walls and ceiling. Low level WC.
Mortgage Advice
PM Financial is the mortgage partner within the Peter Morgan Property Group. With a fully qualified team of experienced in-house mortgage advisors on hand to provide you with free, no obligation mortgage advice. Please feel free to contact us on 03300 563 555 or email us at bcb@petermorgan.net (fees will apply on completion of the mortgage).
General Information
Please be advised that the local authority in this area can apply an additional premium to council tax payments for properties which are either used as a second home or unoccupied for a period of time.
Council Tax Band : E
Important Information
- This is a Freehold property.
Property Ref: 261020_PRB11059
Similar Properties
Sarn Hill, Sarn, Bridgend, Bridgend County. CF32 9RW
3 Bedroom Semi-Detached House | £285,000
Large three double bedroom (potential for 4) | Traditional semi detached family home | Offers huge potential! | The prop...
Maes Y Rhedyn, Llangewydd Court, Bridgend, Bridgend County. CF31 4FD
3 Bedroom Detached House | £280,000
Modern 3 bedroom detached home | Occupying a corner plot on a modern Development | Situated in a convenient location for...
Tal Coed, Coity, Bridgend. CF35 6QA
3 Bedroom Detached House | Offers in region of £275,000
3 double bedroom detached modern home. | 2 bathrooms. NHBC Structural Warranty | Landscaped garden | Open plan kitchen /...
Highland Place, Bridgend, Bridgend County. CF31 1LS
3 Bedroom Detached House | £290,000
Extended detached Edwardian family home | Lounge/ dining room | Kitchen/ breakfast room | 3 double bedrooms. Potential f...
Alma Road, Maesteg, Bridgend. CF34 9AN
4 Bedroom Detached Bungalow | £299,950
Well presented detached bungalow | 4 bedrooms | Potential for self contained annex | Bathroom, ensuite and dressing room...
Princess Street, Maesteg, Bridgend. CF34 9BD
4 Bedroom Land | Offers in region of £300,000
Residential development site with full planning permission | 7 detached homes | 5 x executive style, 3 storey, 4 bedroom...
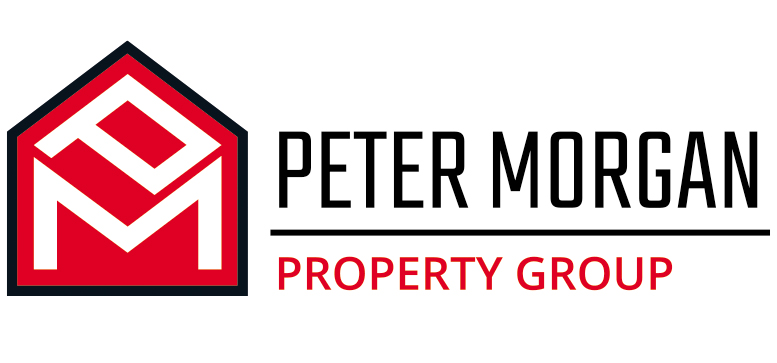
Peter Morgan Estate Agents (Bridgend)
16 Dunraven Place, Bridgend, Mid Glamorgan, CF31 1JD
How much is your home worth?
Use our short form to request a valuation of your property.
Request a Valuation
