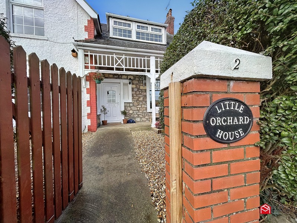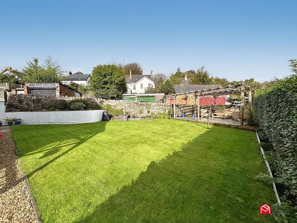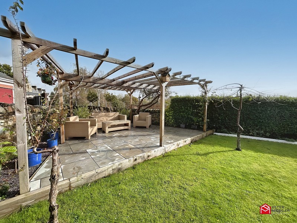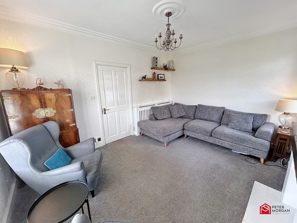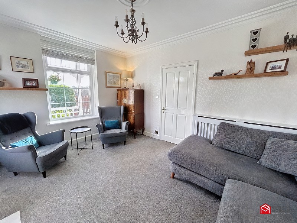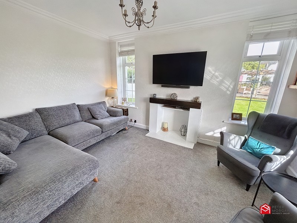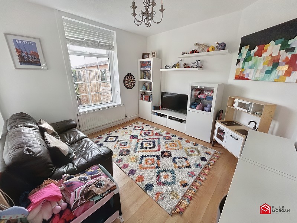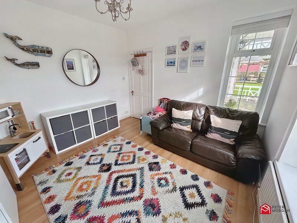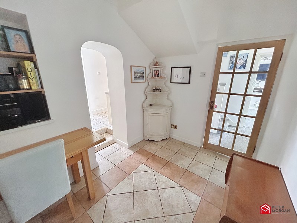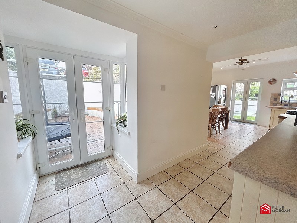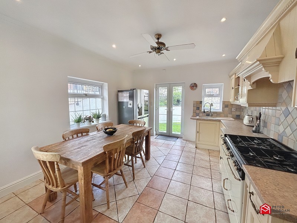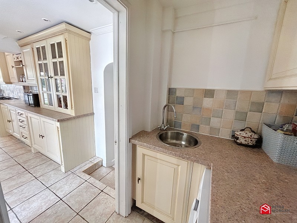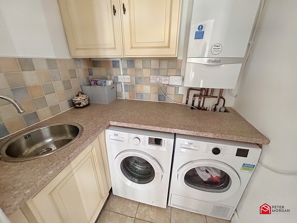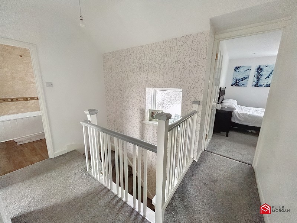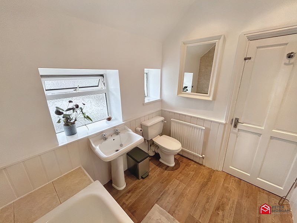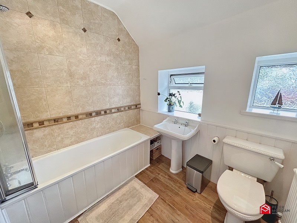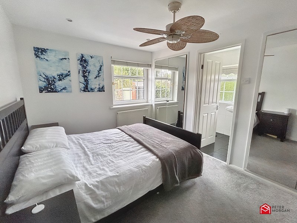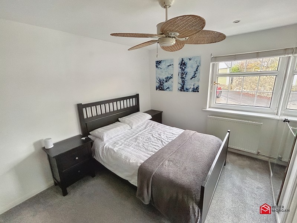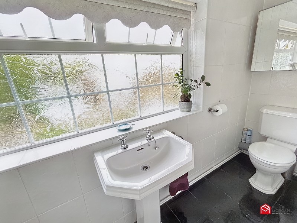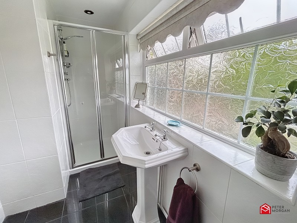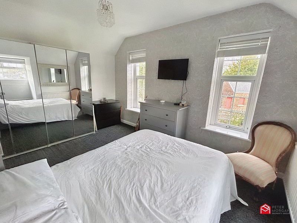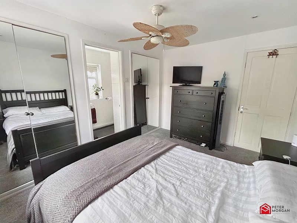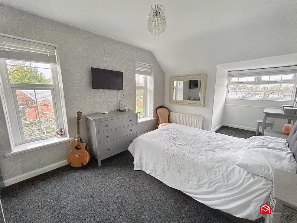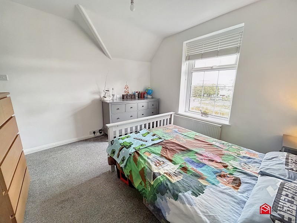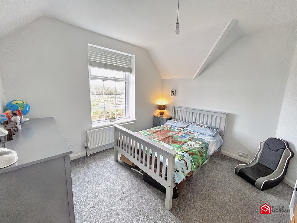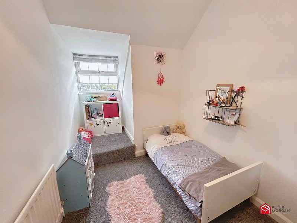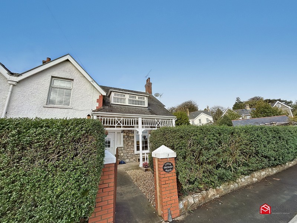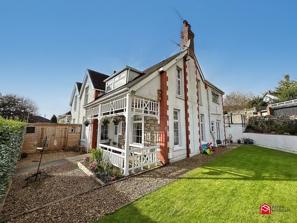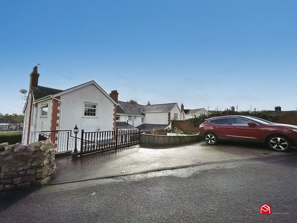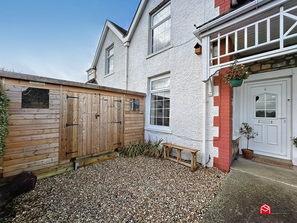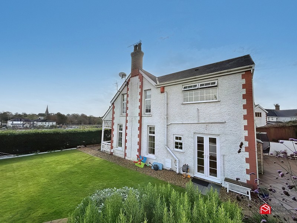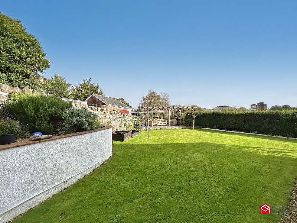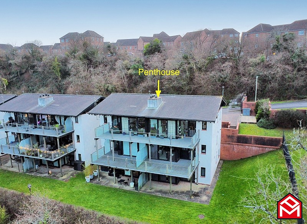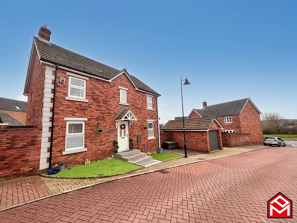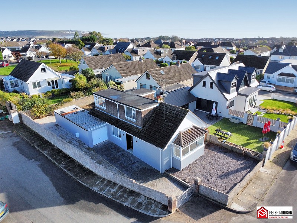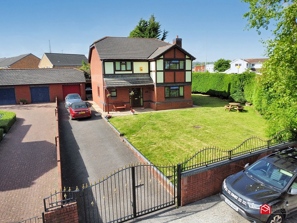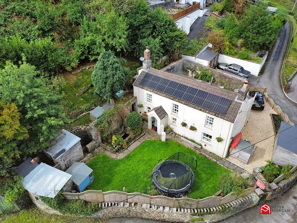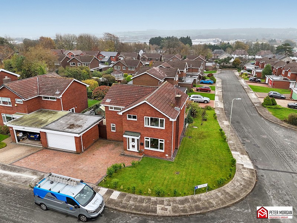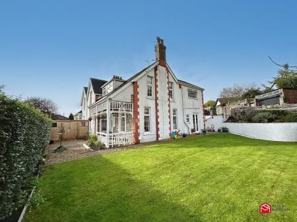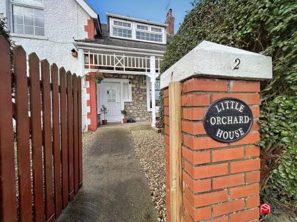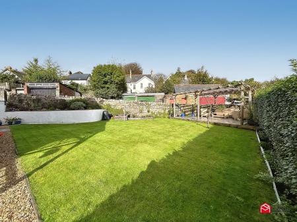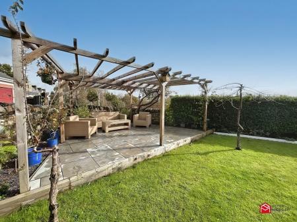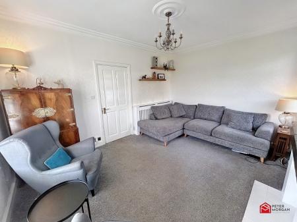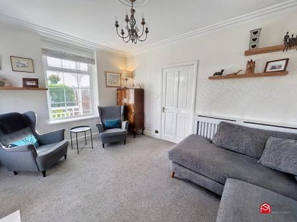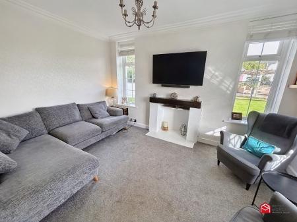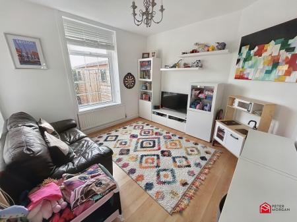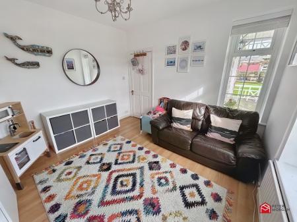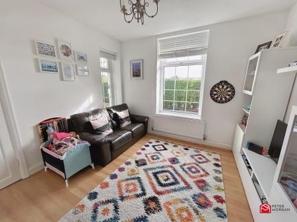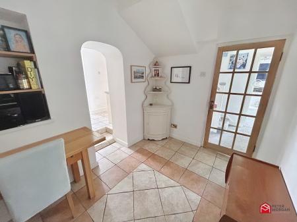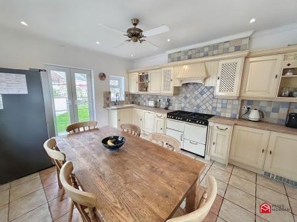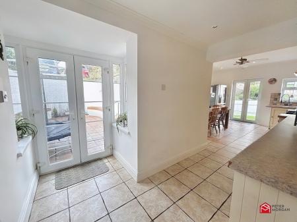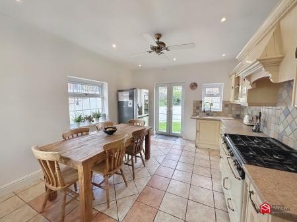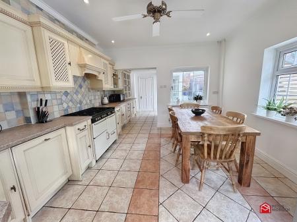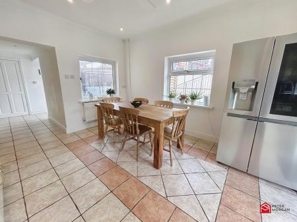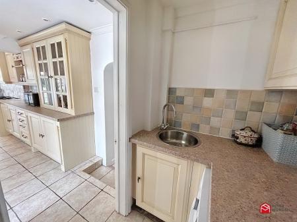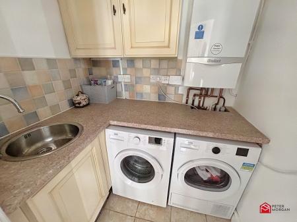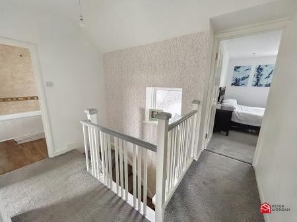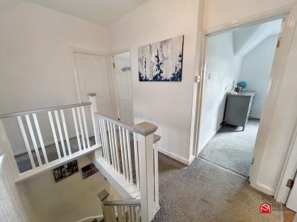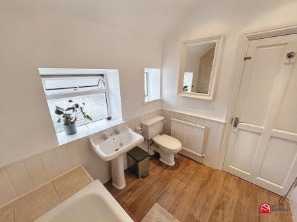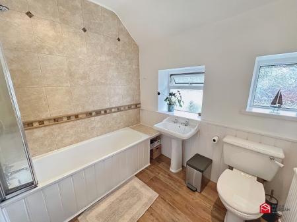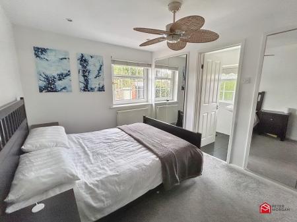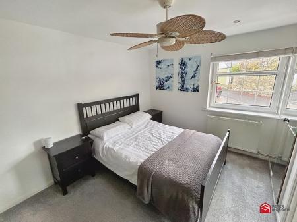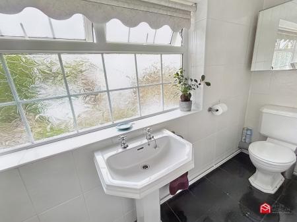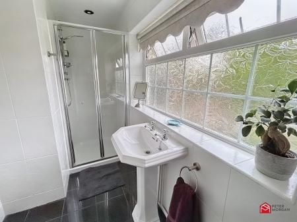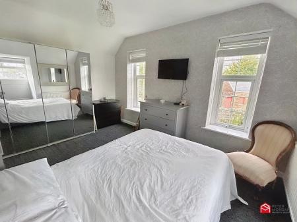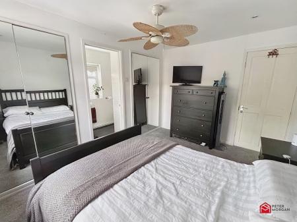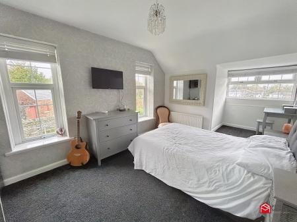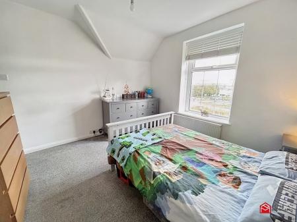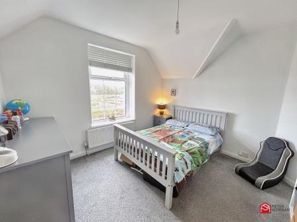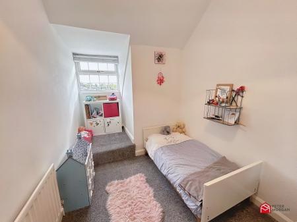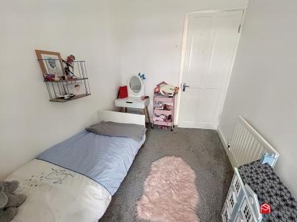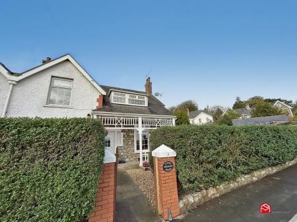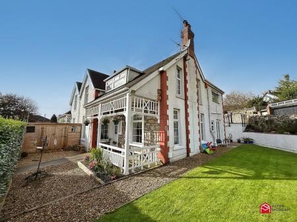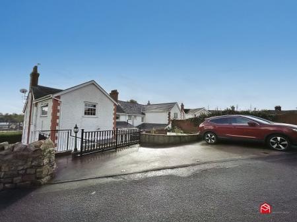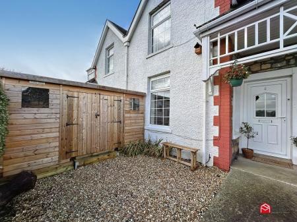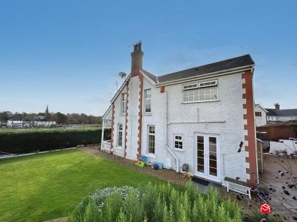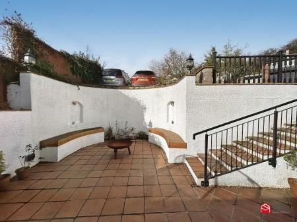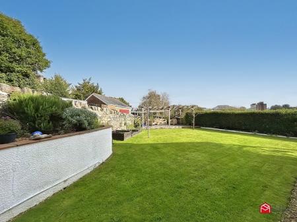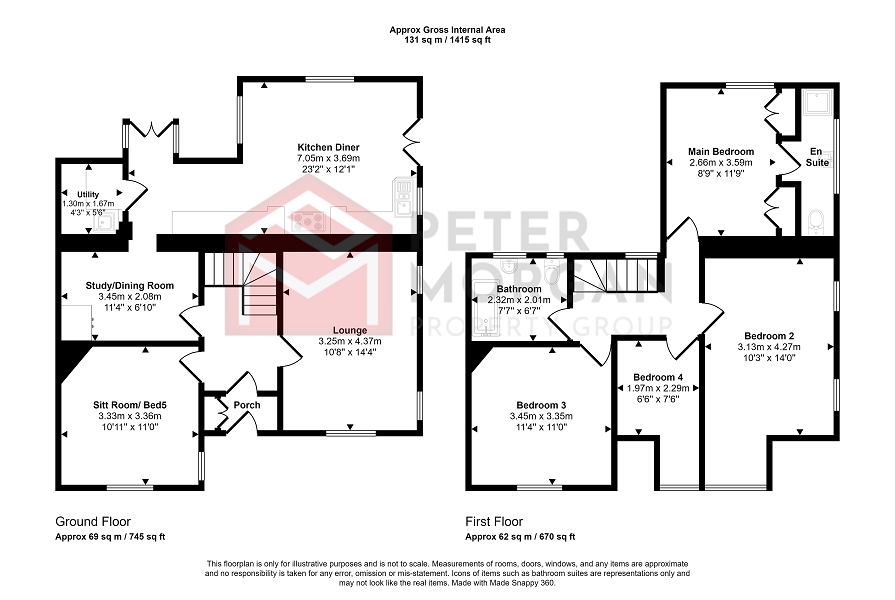- *PART EXCHANGE CONSIDERED*
- 4-5 bedroom extended Villa style period semi detached home (Circa 1928)
- Occupying a corner plot
- Double aspect rooms
- 3 car driveway
- Situated in a highly convenient location for Town Centre
- Family size gardens
- Combi gas central heating & uPVC double glazing
- Fitted carpets & blinds are included
- Council Tax Band :F. EPC: D
4 Bedroom Semi-Detached House for sale in Bridgend
*PART EXCHANGE CONSIDERED* "ORCHARD HOUSE" IS A 4-5 BEDROOM, 2 BATHROOM EXTENDED VILLA STYLE PERIOD SEMI DETACHED HOME (CIRCA 1928) WITH CHARACTER, OCCUPYING A CORNER PLOT WITH FAMILY SIZE GARDENS, DOUBLE ASPECT ROOMS, 3 CAR DRIVEWAY & MORE!
Situated in a highly convenient location for Town Centre, leisure centre, playing fields, schools & local amenities. Approximately 1 mile from Intercity rail link & bus depot at Bridgend Town Centre. Approximately 3 miles from the M4 at Junction 36. Approximately 21 miles from Cardiff & Swansea City Centre. The Heritage Coastline is within approximately 5 miles at Ogmore By Sea.
This home has accommodation comprising vestibule, hallway, lounge, sitting room (potential 5th bedroom), study, open plan kitchen/dining room, utility room. First floor landing. Family bathroom, four bedrooms & en-suite shower room to bedroom one.
Externally there are front, side and rear gardens. Driveway parking for 3 cars.
This home benefits from Combi gas central heating & uPVC double glazing. Fitted carpets & blinds are included.
Visit our new and improved website for more information
GROUND FLOOR
Vestibule
uPVC double glazed front door. Double doors to built-in cloaks cupboard. Glazed internal door to..
Hallway
Half turn carpeted and spindled staircase to 1st floor. Radiator with decorative cover. Telephone and Internet connection points. Fitted carpet. Corniced ceiling. 'Tado' wall mounted Smart wireless heating thermostat. Colonial style wood panelled doors to living rooms and glazed door to study.
Lounge
Double aspect room, having uPVC double glazed windows to front and side. Fitted venetian blinds. Recessed fireplace with potential for wood/multifuel stove. Radiator with decorative cover. Corniced ceiling. Ceiling rose. Fitted carpet. Wired for wall mounted television.
Sitting Room/ Bedroom 5
Double aspect room with uPVC double glazed windows to front and side. Radiator. Laminate flooring. TV connection point.
Study
Recessed shelving. Coving. Tiled floor. Built-in store cupboard.
Kitchen / Dining Room
Open plan designed room with uPVC double glazed French doors to side and rear gardens. uPVC double glazed windows to side and rear. Traditional fitted kitchen comprising a variety of wall mounted and base units to include glass display unit and shelving. Granite effect worktops. One and a half bowl composite sink unit with extendable mixer tap. Tiled splash backs. Integral dishwasher. Multi fuel (gas and electric) cooking range with gas hob, double oven, grill and pan store. Space for American style fridge freezer. Tiled floor. Radiator. Plastered walls and ceiling. Cornicing. Inset ceiling spotlights and fan light.
Utility Room
A range of wall mounted and base units matching kitchen. Circular stainless steel sink unit with mixer tap. Wall mounted Combi gas central heating boiler. Plumbed for washing machine. Space for tumble dryer. Tiled floor. Inset ceiling spotlights.
FIRST FLOOR
Landing
Loft access with loft ladder. uPVC double glazed window to rear. Balustrade and spindles. Fitted carpet. Wood panelled colonial style doors to bedrooms and..
Family Bathroom
2 uPVC double glazed windows to rear. Traditional three-piece white bathroom suite comprising close coupled WC, pedestal hand wash basin and panelled bath with mixer tap and overhead mixer shower with folding glass screen. Tiled splashback. Cushion flooring. Radiator. Plastered walls and ceiling. Inset ceiling spotlights.
Bedroom 1
uPVC double glazed window to rear. Fitted venetian blind. Radiator. Fitted carpet. Fitted wardrobes. Plastered walls and ceiling. Inset ceiling spotlights. TV connection.
En-suite shower room
uPVC double glazed window to side. Roller blind. Three-piece suite in white comprising close coupled WC, pedestal hand wash basin and shower cubicle with mixer shower. Tiled walls. Tiled floor. Heated towel rail. Plastered ceiling with inset spotlights. Extractor fan.
Bedroom 2
Double aspect room with uPVC double glazed windows to front and side. Fitted venetian blinds. Fitted wardrobes. Fitted carpet. Radiator.
Bedroom 3
uPVC double glazed window to front. Venetian blind. Radiator. Fitted carpet.
Bedroom 4
uPVC double glazed window to front. Venetian blind. Fitted carpet. Radiator.
EXTERIOR
Front Garden
Pedestrian access via wooden garden gate and concrete pathways leading to undercover verandah and front door. Courtesy light. Laid to decorative stone. Decorative slate covered planting bed. Wood storage shed.
Side Garden
Landscaped garden laid to lawn. Decorative stone covered pathways. Vegetable planting areas. Raised flower bed. Indian flag stone paved sun terrace with pergola. Stone built boundary wall. Outdoor power points and consumer unit (ideal for hot tub). Access to kitchen via French doors.
Rear Garden
Spanish villa style rear terraced garden. Laid with terracotta style paved patio. Illuminated display niches. Curved benches. Outdoor power points. Security floodlight. Wood framed wood store. Access to kitchen via French doors. Low rising paved steps with handrail and spindles, leading to
Driveway
Parking for three cars and access to rear lane . Lantern style light.
Mortgage Advice
PM Financial is the mortgage partner within the Peter Morgan Property Group. With a fully qualified team of experienced in-house mortgage advisors on hand to provide you with free, no obligation mortgage advice. Please feel free to contact us on 03300 563 555 or email us at bcb@petermorgan.net (fees will apply on completion of the mortgage).
General Information
Please be advised that the local authority in this area can apply an additional premium to council tax payments for properties which are either used as a second home or unoccupied for a period of time.
Council Tax Band : F
Important Information
- This is a Freehold property.
Property Ref: 261020_PRB10761
Similar Properties
Woodridge, Bridgend, Bridgend County. CF31 4PE
3 Bedroom Apartment | £379,950
3 double bedroom penthouse apartment | Exclusive secure gated community in Woodland setting | Open plan kitchen/ dining...
Clos Y Fferm, Coity, Bridgend, Bridgend County. CF35 6DX
4 Bedroom Detached House | £375,000
Detached 4 double bedroom modern home | 3 reception rooms, fitted kitchen and utility room | Family shower room, ensuite...
Oakengates, Porthcawl, Bridgend County. CF36 5RE
3 Bedroom Detached Bungalow | £375,000
Versatile, detached dormer bungalow on a corner plot, only 1 mile from Newton Beach | Major improvement works over recen...
Heol Tredwr, Waterton, Bridgend, Bridgend County. CF31 3AJ
4 Bedroom Detached House | Offers in region of £400,000
Spacious mock Tudor style detached family home on a larger than average gated corner plot | 4 double bedrooms & 2 recept...
Blackmill, Bridgend, Bridgend County. CF35 6DR
4 Bedroom Detached House | Offers in region of £425,000
Detached ex Cobblers Cottage. | Character throughout (Circa 1800) | 4 bedrooms and 2 bathrooms | 4 reception rooms | Air...
Cae Bron, Brackla, Bridgend, Bridgend County. CF31 2HQ
4 Bedroom Detached House | £425,000
4 bedroom detached house | Situated on a corner plot | 2 reception rooms | Fitted kitchen and utility room | Family bath...
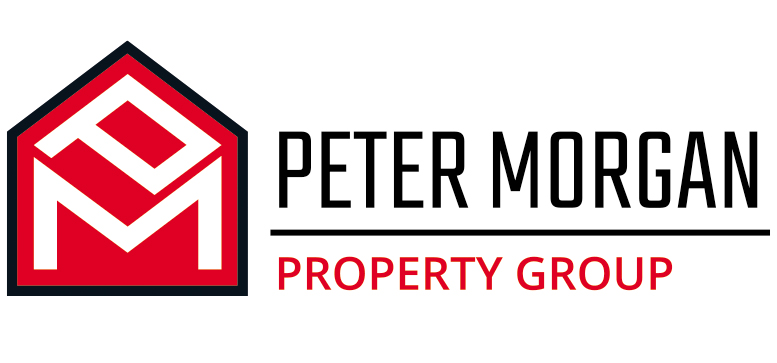
Peter Morgan Estate Agents (Bridgend)
16 Dunraven Place, Bridgend, Mid Glamorgan, CF31 1JD
How much is your home worth?
Use our short form to request a valuation of your property.
Request a Valuation

