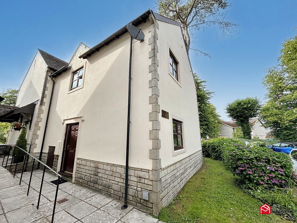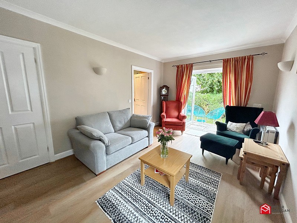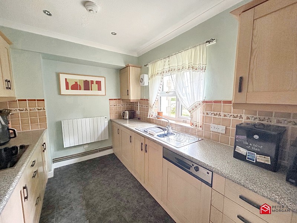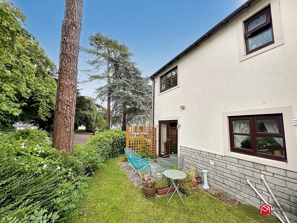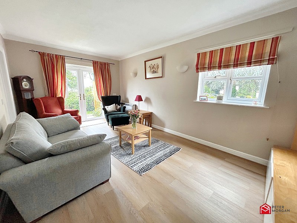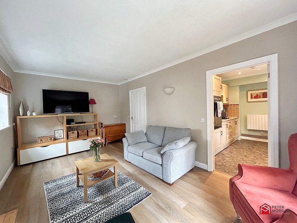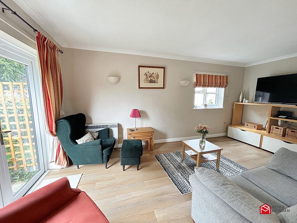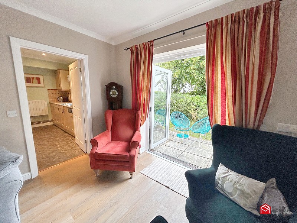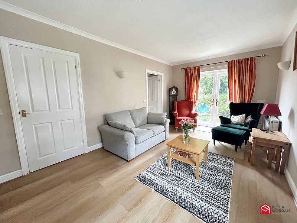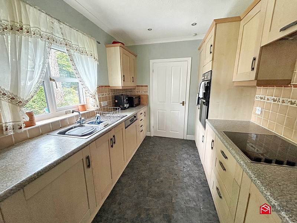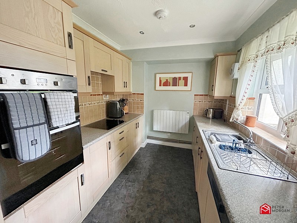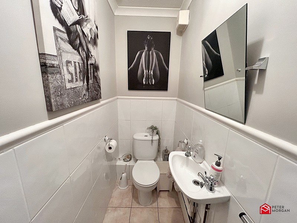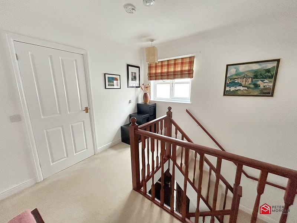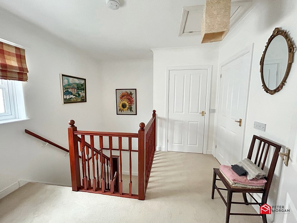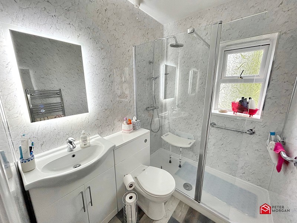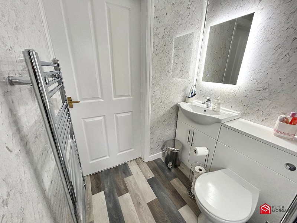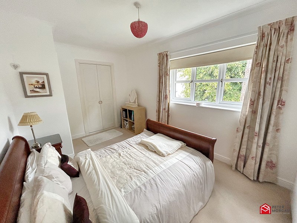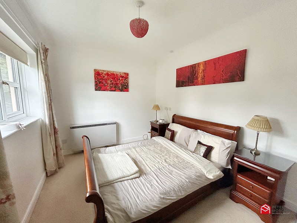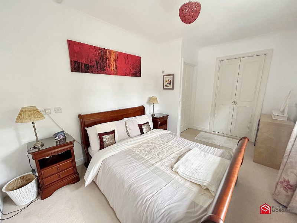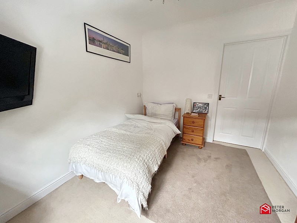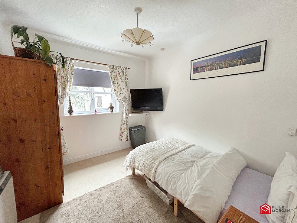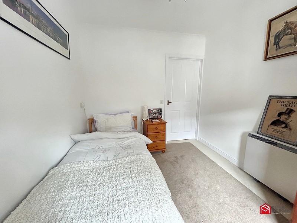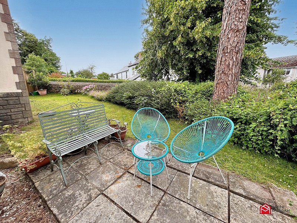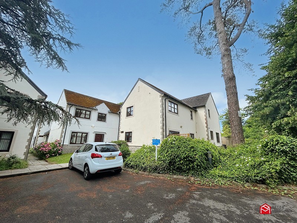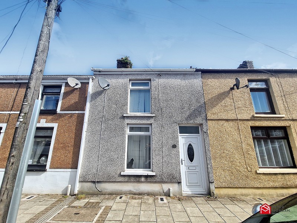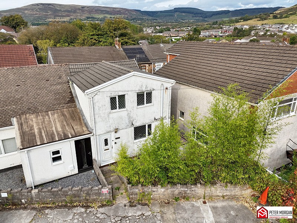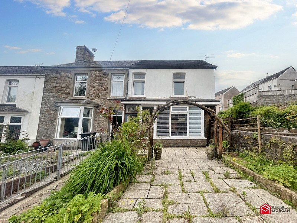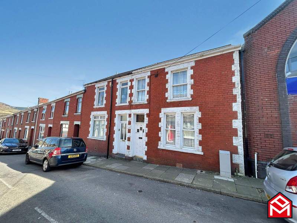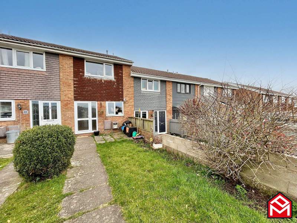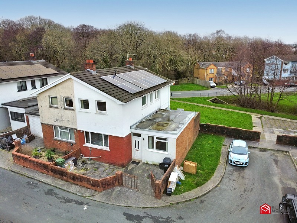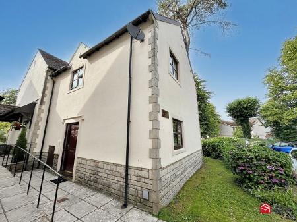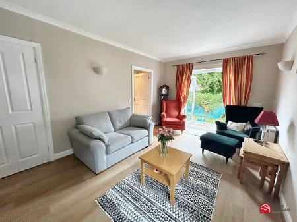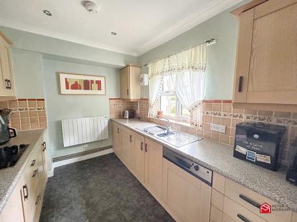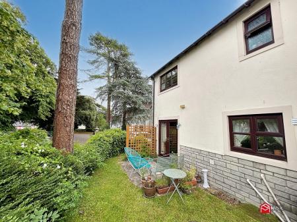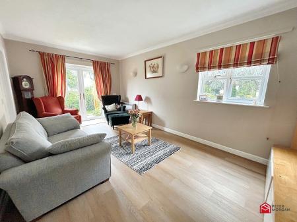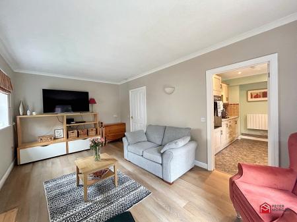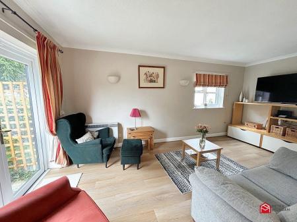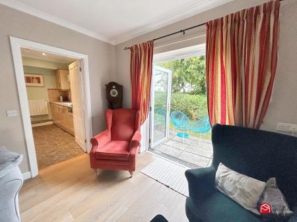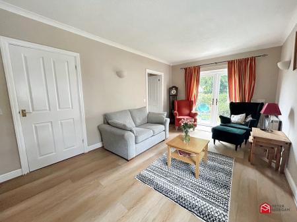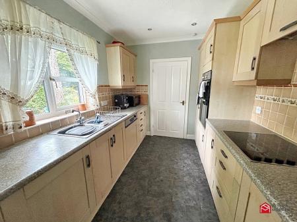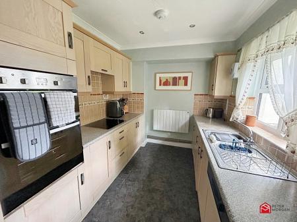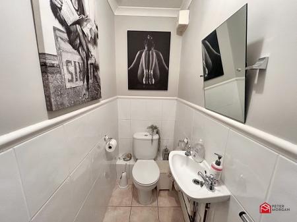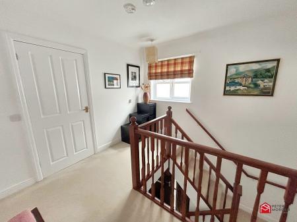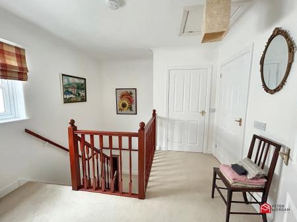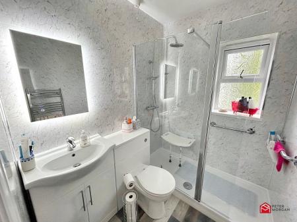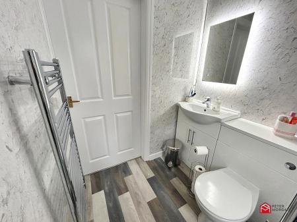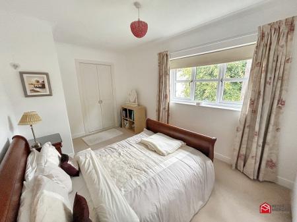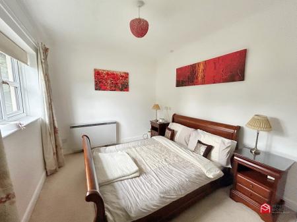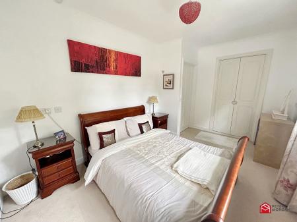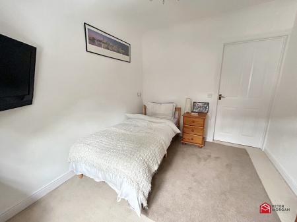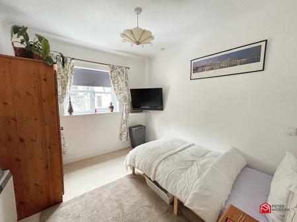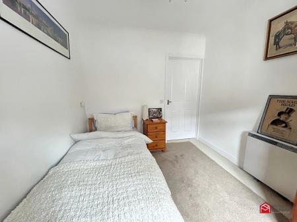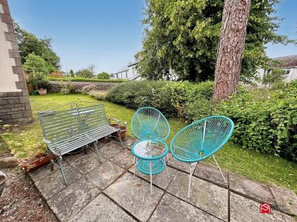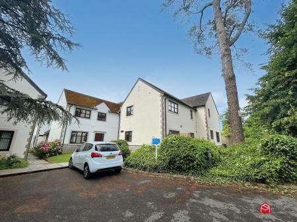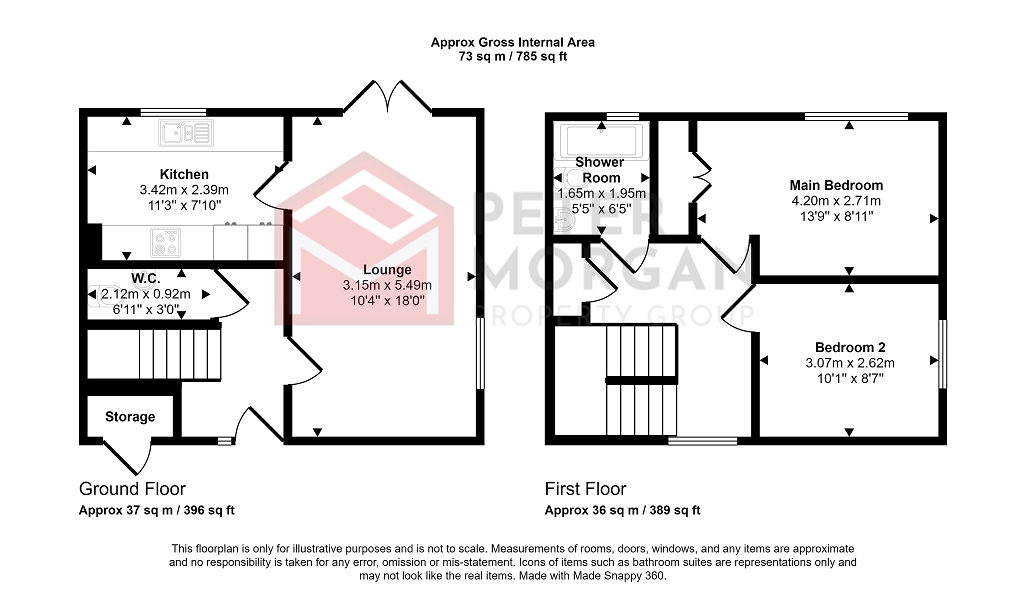- Low maintenance semi detached home
- Retirement property in a mature setting
- 2 bedrooms
- Lounge/ dining room
- Shower room and cloakroom
- Garden maintenance, communal lighting, internal electrics, external decoration, buildings insurance, window maintenance, all included in the monthly maintenance charge
- Only 1/4 mile from the Town centre
- Next to Historic Newcastle Conservation area
- uPVC double glazing and electric storage heating
- Council Tax band: C. EPC:
2 Bedroom Semi-Detached House for sale in Bridgend
VERY WELL PRESENTED, LOW MAINTENANCE SEMI DETACHED HOME LOCATED IN A MATURE SETTING NEXT TO THE HISTORIC NEWCASTLE CONSERVATION AREA (OVER 55s ONLY)
A pleasant location in a mature residential location only 1/4 mile from the Town centre. This home provides an ideal lifestyle for the older generation, providing simple, low maintenance living with garden maintenance, communal lighting, internal electrics, external decoration, buildings insurance, window maintenance, all included in the monthly maintenance charge.
The accommodation comprises ground floor hallway, cloakroom, lounge/ dining room, kitchen, first floor landing, fitted shower room and 2 double bedrooms. Westerly facing to the rear and 10m from communal car park. Benefitting from electric heating and uPVC double glazing.
GROUND FLOOR
Accessible from paved and ramped pathway to front.
Hallway
uPVC double glazed main entrance door with uPVC double glazed side panel. Half turn carpeted and spindled staircase with handrail to 1st floor. Wall mounted electric storage heater. Luxury vinyl tile flooring. Coving. Textured ceiling. White colonial style panelled wheelchair friendly doors to ground floor rooms.
Cloakroom
Close coupled WC with push button flush and wall mounted hand wash basin. Part tiled walls. Tiled floor. Coving. Extractor fan.
Lounge/Dining Room
uPVC double glazed window to side. uPVC double glazed French doors to rear providing access to paved patio area and communal gardens. Luxury vinyl tiled floor. Plastered walls. Coved ceiling. TV connection point. Wall lights. Electric storage heater. Telephone and Internet connection points.
Kitchen
uPVC double glazed window to rear. Fitted kitchen finished with Beech effect doors. Integral oven, grill, fridge freezer, hob, dishwasher and washing machine. 1 1/2 bowl stainless steel sink unit with mixer tap. Tiled splashback. Wall mounted electric storage heater. Tiled floor. Plastered wall. Coving. Ceiling spotlight. Mains powered smoke alarm. Extractor fan.
FIRST FLOOR
Landing
uPVC double glazed window to front. Balustrade and spindles. Fitted carpet. Loft access with loft ladder. Mains powered smoke alarm. Plastered walls. Coving. White colonial style wheelchair friendly panelled doors to bedrooms and shower room. Airing cupboard housing hot water tank and slatted shelves.
Shower Room
Fitted shower room comprising uPVC double glazed window to rear. Three piece suite in white comprising close coupled WC with push button flush and enclosed cistern, hand wash basin with monobloc tap set in vanity unit and double shower cubicle with mixer rainstorm shower, hair wash spray, glass screen, grab rails and seat. Extractor fan. PVC clad walls. Anti-mist illuminated mirror. Chrome heated towel rail. Cushion flooring.
Bedroom 1
uPVC double glazed window to rear. Electric storage heater. Fitted carpet. Fitted wardrobe. Plastered walls. Coving. Textured ceiling.
Bedroom 2
uPVC double glazed window to side. Fitted roller blind. Plastered walls. Coving. Textured ceiling. Wall mounted electric storage heater. Fitted carpet.
EXTERIOR
The property has access to mature communal gardens over the whole of the development. The gardens have mature trees, shrubs and lawned areas to the rear of the lounge of the property. There is a West facing (pm sun) paved patio sitting area with trellis accessible from the lounge. Parking is within the communal parking area which is located within 10m of the front door. Integral bin storage lock up accessed from the front of the property.
Maintenance Agreement
Within the maintenance agreement, buildings insurance is included as are maintenance of all exterior gardens, shrubs, lawns, trees, etc. Windows and electrical system to the main dwelling are also maintained within the agreement. The forecasted monthly cost for 2024 is �232.59 per month.
Mortgage Advice
PM Financial is the mortgage partner within the Peter Morgan Property Group. With a fully qualified team of experienced in-house mortgage advisors on hand to provide you with free, no obligation mortgage advice. Please feel free to contact us on 03300 563 555 or email us at bcb@petermorgan.net (fees will apply on completion of the mortgage).
General Information
Please be advised that the local authority in this area can apply an additional premium to council tax payments for properties which are either used as a second home or unoccupied for a period of time.
Council Tax Band : C
Service Charge : £�2791.08
Important Information
- This is a Freehold property.
Property Ref: 261020_PRB10983
Similar Properties
Station Street, Maesteg, Bridgend County, CF34 9AL
2 Bedroom Terraced House | Offers in region of £135,000
Modernised mid terraced home | 2 bedrooms | Open plan lounge/ dining room | Family bathroom and ground floor cloakroom |...
Jenkins Terrace, Maesteg, Bridgend County, CF34 9LA
2 Bedroom Semi-Detached House | Offers in region of £130,000
Two bedroom semi detached property | Situated in a quiet location | First floor family bathroom | Courtyard style front...
Neath Road, Maesteg, Bridgend County, CF34 9EF
3 Bedroom End of Terrace House | £125,000
Three bedroom end of terrace | 2 reception rooms | Bathroom and Shower room | In need of modernisation | Garage | Situat...
West Street, Maesteg, Bridgend County, CF34 9AF
4 Bedroom Terraced House | £140,000
4 bedroom mid terraced house | Lounge and dining room | Ground floor shower room and first floor bathroom | Fitted kitch...
Trem-y-mor, Brackla, Bridgend, Bridgend County. CF31 2HB
2 Bedroom Terraced House | £140,000
Two double bedroom mid link home | Lounge / dining room | Front & rear gardens | Allocated parking | Situated in a highl...
Hafan Deg, Pencoed, Bridgend, Bridgend County. CF35 6YG
3 Bedroom Semi-Detached House | £140,000
Three bedroom semi detached requiring refurbishment | Lounge and sitting room (optional bedroom 4) | Kitchen/ breakfast...
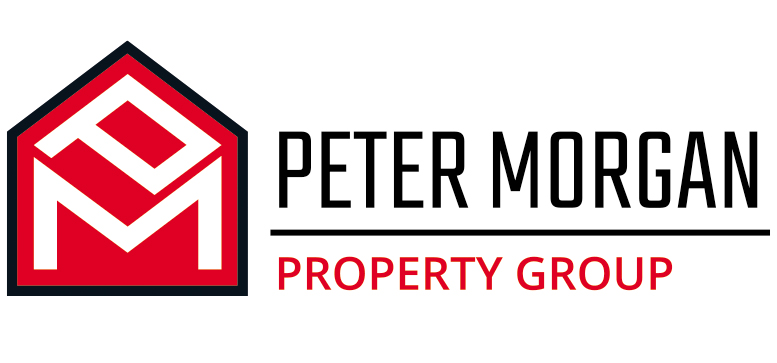
Peter Morgan Estate Agents (Bridgend)
16 Dunraven Place, Bridgend, Mid Glamorgan, CF31 1JD
How much is your home worth?
Use our short form to request a valuation of your property.
Request a Valuation
