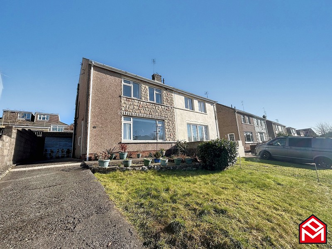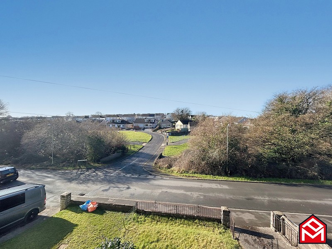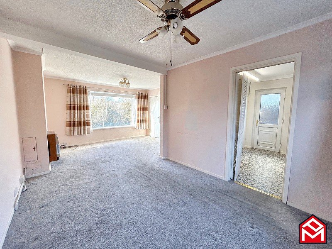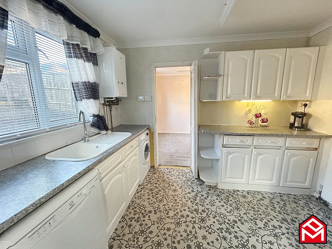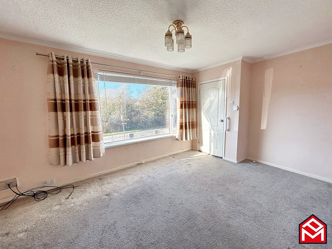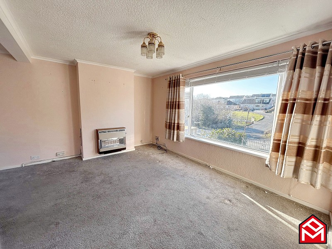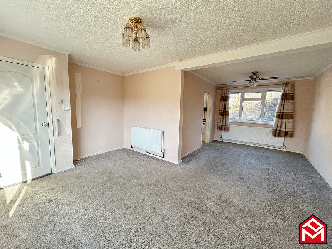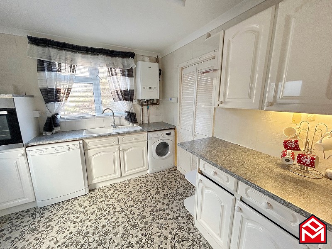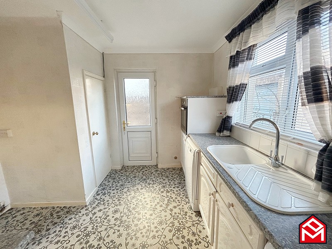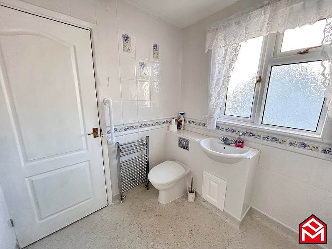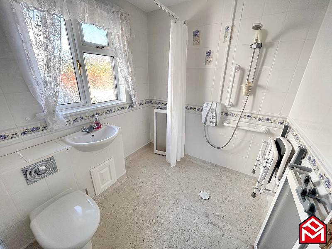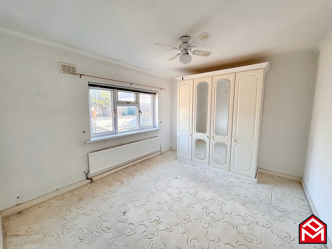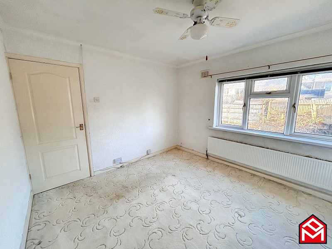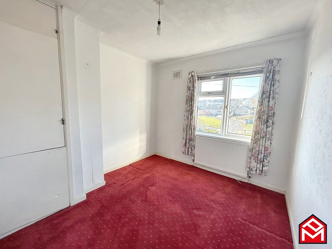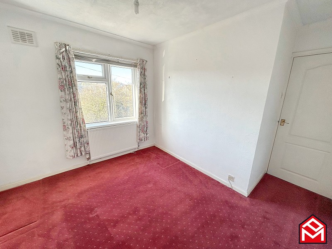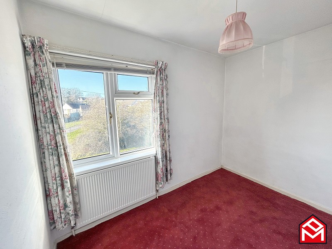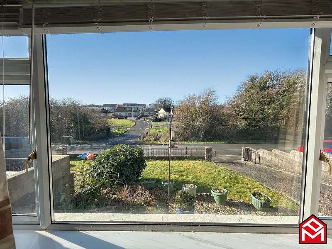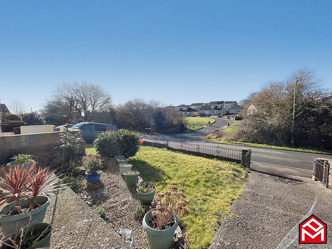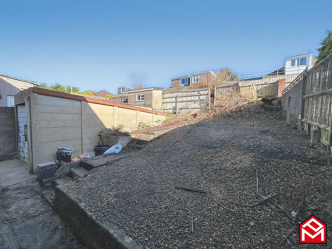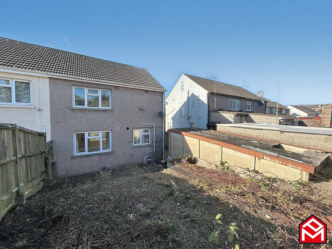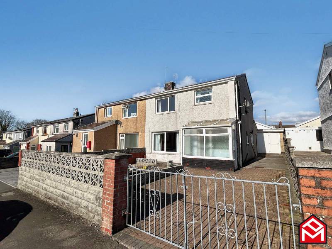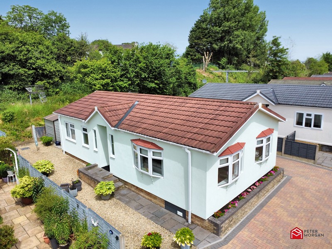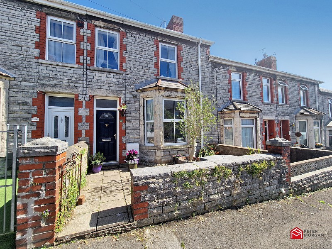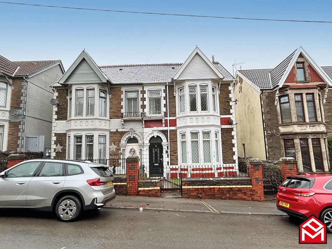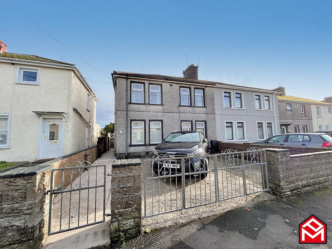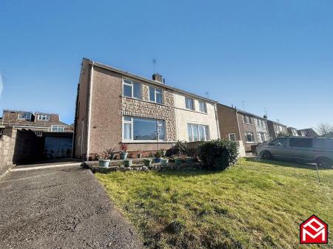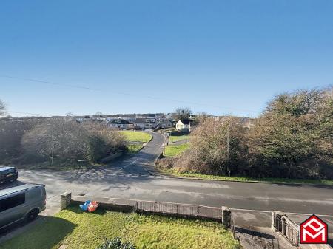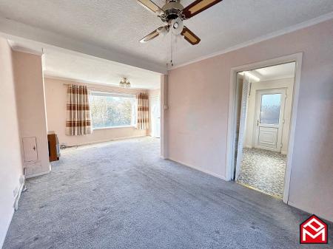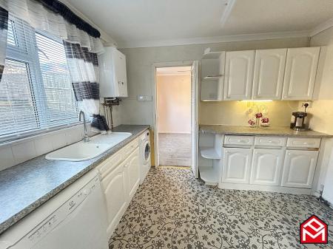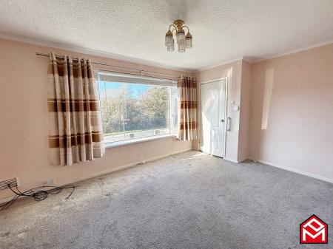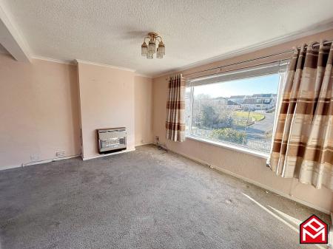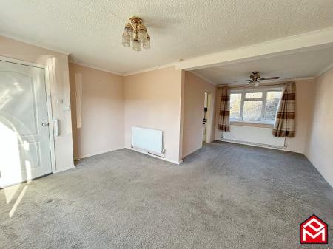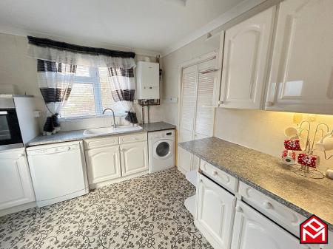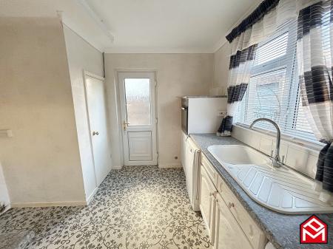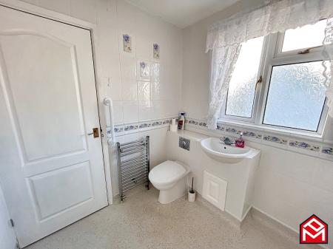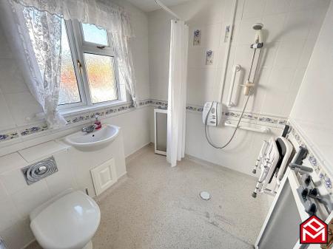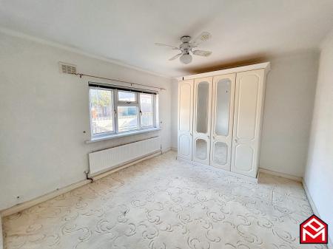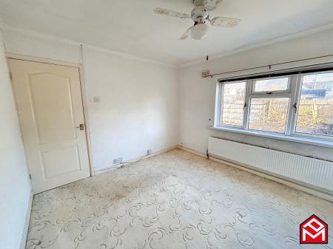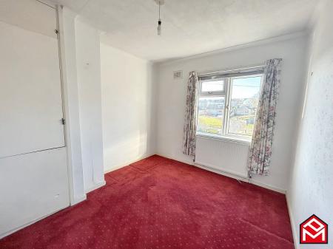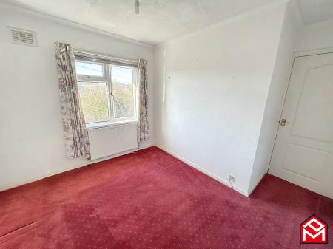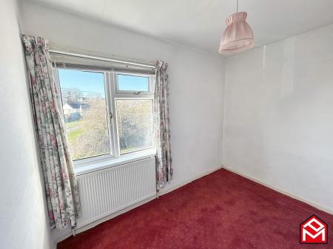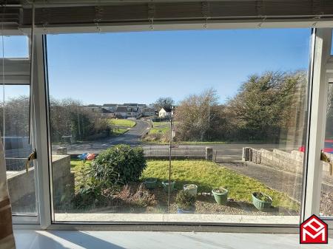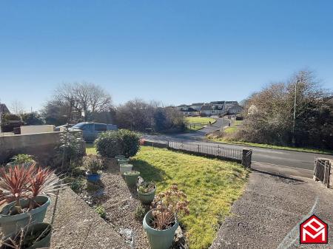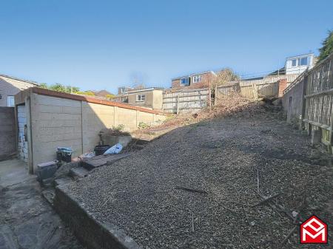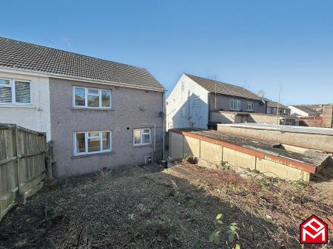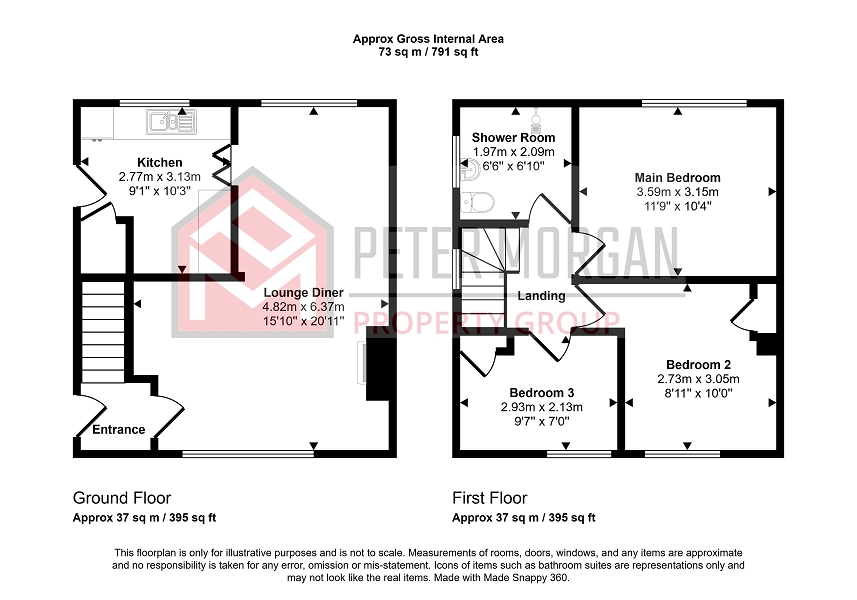- Three bedroom semi detached home with potential
- Open plan lounge/ dining room
- Kitchen
- First floor wet room
- Overlooking communal green
- Situated in a highly convenient for local schools, shops and bus links
- Approximately 1.5 miles to Bridgend Town Centre, 3.7 miles from the M4 at Junction 36 and 6.5 miles from the Heritage coastline at Ogmore By Sea
- Vacant possession
- uPVC double glazing and combi gas central heating
- Council Tax Band C. EPC: D
3 Bedroom Semi-Detached House for sale in Bridgend
THREE BEDROOM SEMI DETACHED HOME WITH POTENTIAL, SITUATED IN A SLIGHTLY ELEVATED POSITION WITH OPEN ASPECT TO FRONT, OVERLOOKING COMMUNAL GREEN AND SMALL WOODLAND. OFFERED FOR SALE WITH VACANT POSSESSION.
Situated in a highly convenient for local schools, shops and bus links. Approximately 1.5 miles to Bridgend Town Centre, 3.7 miles from the M4 at Junction 36 and 6.5 miles from the Heritage coastline at Ogmore By Sea.
This home has accommodation that requires part modernisation comprising ground floor hallway, open plan lounge/ dining room with open aspect to front and kitchen. First floor landing, wet room and three bedrooms. Externally there are gardens to front and rear and driveway to side
The property benefits from Combi gas central heating and uPVC double glazing. Offered for sale with vacant possession..
GROUND FLOOR
Hallway
uPVC double glazed main entrance door to side. Radiator. Carpeted quarter turn staircase with handrails to 1st floor. White panelled door to..
Lounge/Dining Room
Double aspect with uPVC double glazed windows to front and rear. To the front is an open aspect overlooking communal green and small woodland. Two radiators. Gas central heating thermostat. TV connection. Wall mounted gas fire. Fitted carpet. Folding door to..
Kitchen
uPVC double glazed window to rear. uPVC double glazed door to side. A range of wall mounted and base units. Composite sink unit with mixer tap. Radiator. Cushion flooring. Plumbing for washing machine and dishwasher. Integral oven and grill. Wall mounted Combi gas central heating boiler. Understairs store cupboard/ pantry housing gas and electric meters and consumer unit.
FIRST FLOOR
Landing
uPVC double glazed window to side. Loft access. Fitted carpet. White panelled doors to bedrooms and..
Wet Room
uPVC double glazed window to side. Fitted w.c with enclosed cistern and push button flush and wash basin with mixer tap set in vanity unit. Shower enclosure with seat ,grab rails and electric shower. Nonslip flooring with floor drain. Tiled walls. Plastered ceiling. Coving. Chrome heated towel rail.
Bedroom 1
uPVC double glazed window to rear. Radiator. Fitted wardrobe. Carpet.
Bedroom 2
uPVC double glazed window to front. Open aspect over communal green and small woodland. Radiator. Fitted carpet. Safety deposit box. Built in store cupboard.
Bedroom 3
uPVC double glazed window to front. Open aspect over communal green and small woodland. Radiator. Fitted carpet. Built in cupboard.
EXTERIOR
Front Garden
Laid to lawn and decorative stone. Concrete driveway to side.
Garage
Pre fabricated. Requires renovation or demolition.
Rear Garden
Slightly elevated rear garden requiring landscaping. Water tap.
Mortgage Advice
PM Financial is the mortgage partner within the Peter Morgan Property Group. With a fully qualified team of experienced in-house mortgage advisors on hand to provide you with free, no obligation mortgage advice. Please feel free to contact us on 03300 563 555 or email us at bcb@petermorgan.net (fees will apply on completion of the mortgage).
General Information
Please be advised that the local authority in this area can apply an additional premium to council tax payments for properties which are either used as a second home or unoccupied for a period of time.
Council Tax Band : C
Important Information
- This is a Freehold property.
Property Ref: 261020_PRB11097
Similar Properties
Heather Close, Sarn, Bridgend, Bridgend County. CF32 9SD
3 Bedroom Semi-Detached House | £175,000
Extended 3 bedroom semi detached home with potential | Popular & convenient cul de sac location | Offering great opportu...
Heronstone Park, Heronston Lane, Ewenny, Bridgend County. CF31 3BZ
2 Bedroom Detached Bungalow | £175,000
Immaculately presented | 2 bedroom & 2 bathroom detached Park Home | Situated on a retirement complex / gated community...
Hearts Of Oak Cottages, Caerau, Maesteg, Bridgend. CF34 0TU
2 Bedroom Semi-Detached Bungalow | £170,000
Two bedroom semi detached bungalow | Traditional bungalow in modernized condition | Boasts modern kitchen with appliance...
Vernon Street, Bridgend, Bridgend County. CF31 1TQ
2 Bedroom Terraced House | Offers in region of £189,995
Traditional bay fronted mid terrace | 2 double bedrooms | 2 reception rooms | Kitchen/ breakfast/ sun lounge | Bath and...
Neath Road, Maesteg, Bridgend. CF34 9PG
3 Bedroom Semi-Detached House | Offers in excess of £190,000
3 double bedroom traditional family home | Situated in a desirable location | Original features throughout | 2 reception...
Lletai Avenue, Pencoed, Bridgend, Bridgend County. CF35 5PW
3 Bedroom Semi-Detached House | £190,000
3 double bedroom semi detached home | Generous rear garden and front driveway | 2 reception rooms and conservatory | Fir...
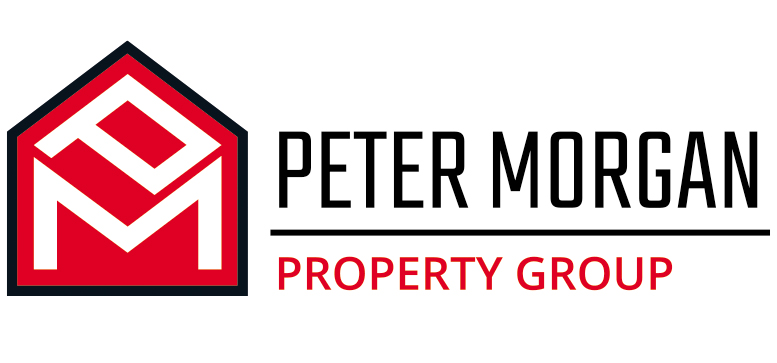
Peter Morgan Estate Agents (Bridgend)
16 Dunraven Place, Bridgend, Mid Glamorgan, CF31 1JD
How much is your home worth?
Use our short form to request a valuation of your property.
Request a Valuation
