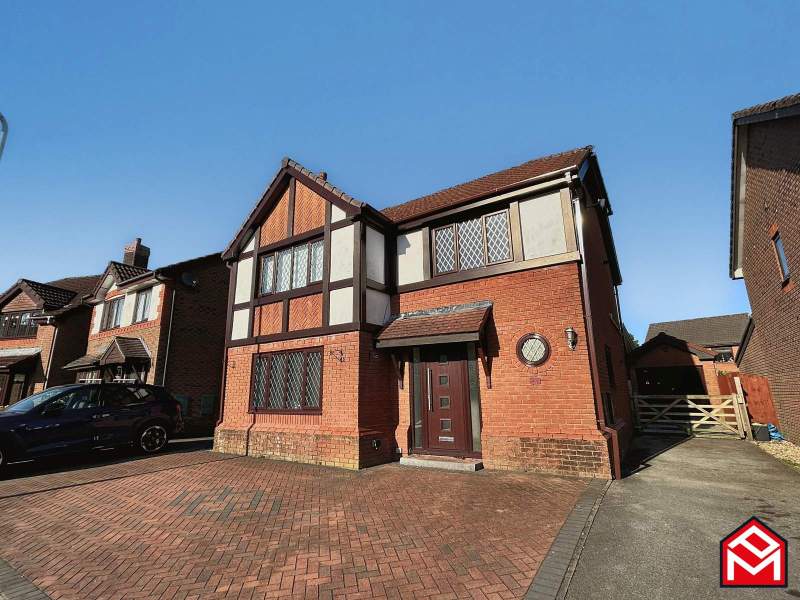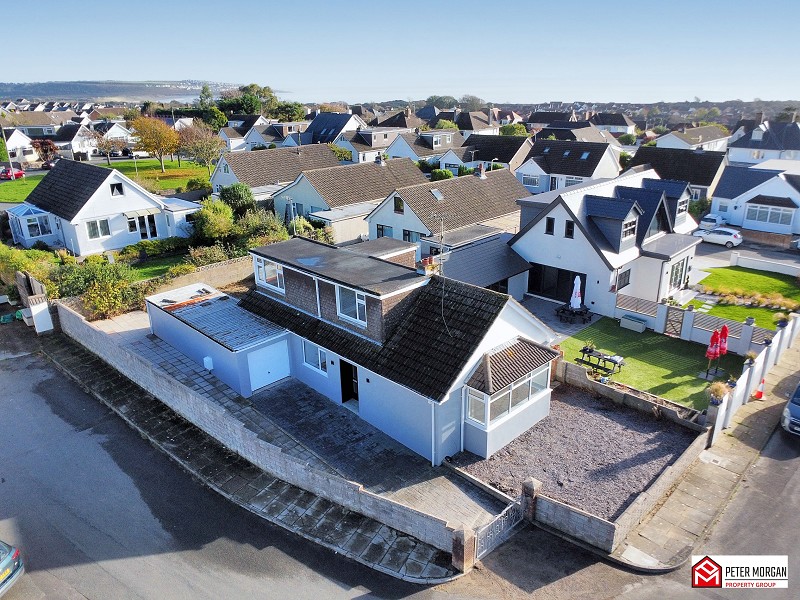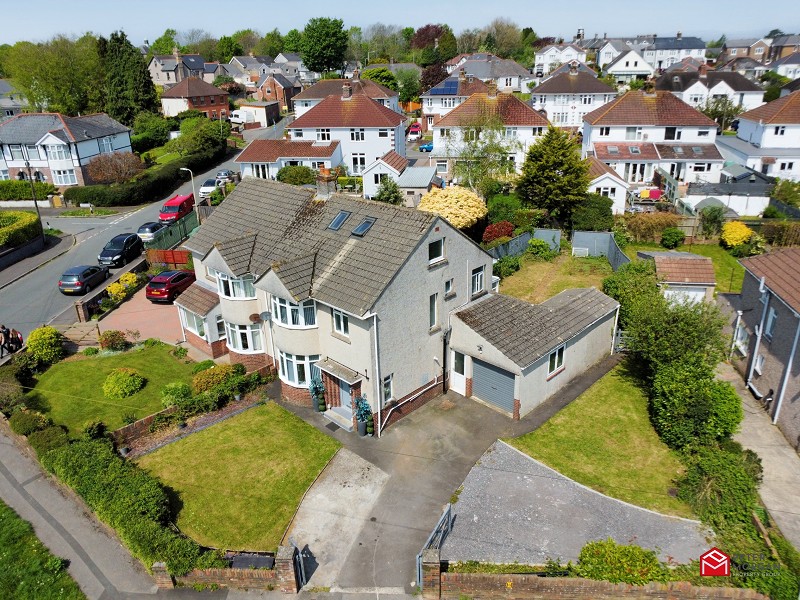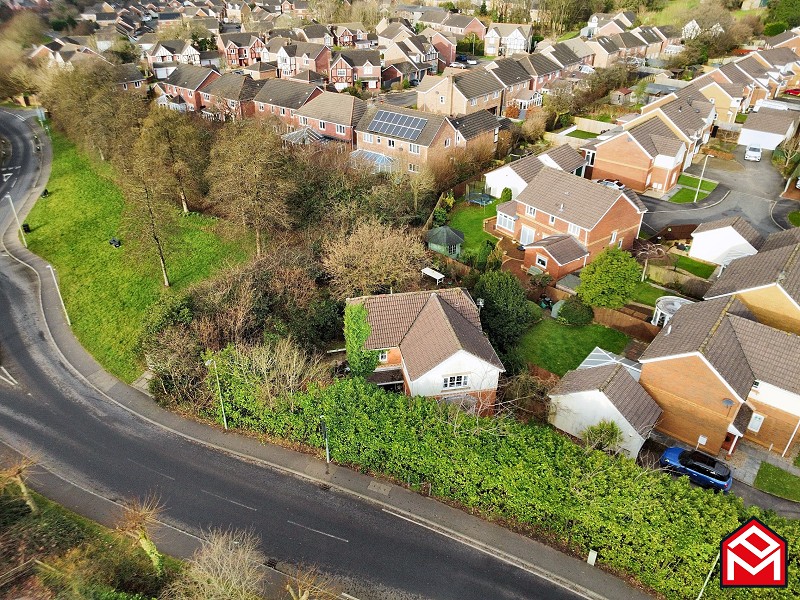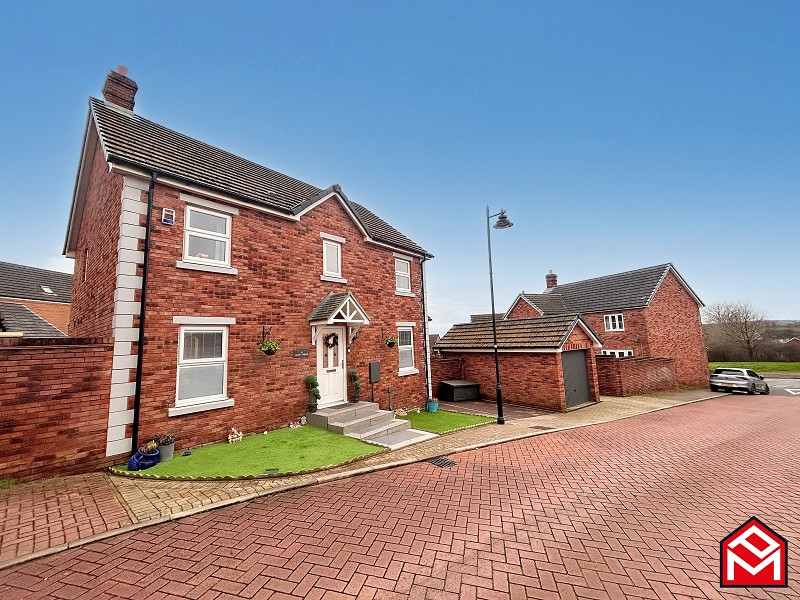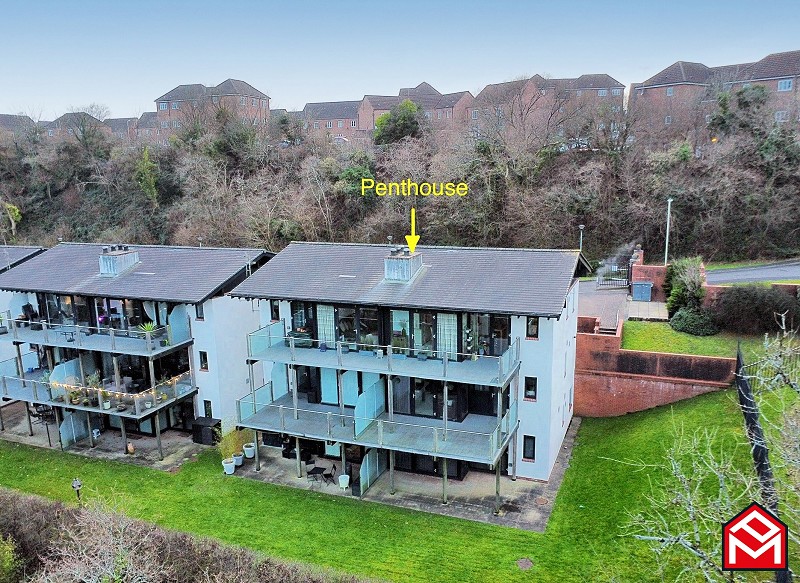- A charming, characterful & unique detached home set in just over 1/4 acre of grounds
- An extended Cottage believed to originate circa 1800's
- 3 double bedrooms & 3 reception rooms
- Stone walls and wood beam features
- Resembling a Welsh long house in its design
- Situated on a linear plot, accessible from the A4063 having view's to rear
- Located on the outskirts of Coytrahen Village with convenient amenities on hand
- Gated courtyard entrance
- uPVC double glazing and multi fuel central heating
- Council Tax Band: D. EPC: G
3 Bedroom Detached House for sale in Bridgend
MOUNT PLEASANT IS A CHARMING AND UNIQUE DETACHED HOME SET IN JUST OVER 1/4 ACRE OF GROUNDS. AN EXTENDED COTTAGE BELIEVED TO ORIGINATE CIRCA 1800'S. NOW A CHARACTERFUL THREE DOUBLE BEDROOM, THREE RECEPTION ROOM HOME WITH STONE WALLS AND WOOD BEAMS RESEMBLING A WELSH LONG HOUSE IN ITS DESIGN.
Situated on a linear plot, accessible from the A4063 and having views at the rear of woodland, hills, railway & river.
Located in a roadside position on the outskirts of Coytrahen Village, convenient for local pub / restaurant, community center and bus link. 3.5 Miles from The M4 at Junction 36 and 2 miles from Park and Ride Rail link at Tondu. Ideal for those wanting a semi rural life style within easy reach of bigger Towns and amenities.
Within the locality there are many opportunities for those wanting to explore the outdoors with cycle tracks, country walks, Bryngarw Country Park and Parc Slip nature reserve are within a radius of 2 Miles. There are various education options within the area. ' Coleg Cymedunol y Dderwen' is the nearest primary and comprehensive School, Ynysawdre Leisure Centre & swimming pool are within approx. 2 miles.
This home has accommodation comprising Ground floor, reception hallway with vaulted ceiling, opening to dining room, main lounge with original stone feature walls, Farmhouse style kitchen with Rayburn stove, sun lounge, utility and boiler rooms. First floor landing, family shower room and 3 double bedrooms with views.
Within the grounds there is a gated courtyard entrance, parking for approx. 6 cars, a linear garden with lawn and decking, Outbuilding, veg garden, wood stores, oil fuel tank.
The property is heated by multi fuel. A combination of oil fired and solid fuel central heating. Windows are mostly uPVC double glazed.
GROUND FLOOR
Reception Hall
Triple aspect with vaulted ceiling. uPVC double glazed main entrance door. uPVC double glazed windows to side and pentagonal full wall window with views to rear. Tiled floor. Plastered walls. Vaulted ceiling. Double Oak glazed doors to..
Dining Room
Original stone feature walls. Real wood flooring. Radiator with decorative cover. Quarter turn carpeted staircase with Oak newel post, handrail and toughened glass inserts. Wood beam and plastered ceiling. Doorway with original stone wall to..
Lounge
Three uPVC double glazed sash windows with views over garden and woodland to rear. Wood burning stove sat on stone hearth within stone feature fireplace. Alcoves. Wood beam ceiling. Stone feature wall. Wood flooring. Two radiators with decorative covers. TV connection. Telephone point. Door to..
Boiler Room
Free standing oil central heating boiler.
Kitchen
Window with far reaching views to rear. Rustic Farmhouse style kitchen comprising Oak dresser style unit and base units with Belfast sink and mixer taps. Butcher block worktop. Plumbing for dishwasher. Oak breakfast Island with granite worktop and base storage. Space for American style fridge freezer. Multi solid fuel Rayburn cooking range with oven pan store and hot plate (runs central heating in tandem with the oil central heating boiler) Integral electric oven, grill and ceramic hob. Tiled splash back. Tiled floor. Radiator. Inset ceiling spotlights. Glazed Oak door to..
Sun Lounge
uPVC double glazed French doors and windows to rear garden. Full width uPVC double glazed window overlooking side lawn. Tiled floor. Vaulted ceiling. Door to..
Utility Room
High-level windows to rear and side. Plumbing for washing machine. Space for tumble dryer. Shelving. Tiled floor. Sloped ceiling. Strip light.
FIRST FLOOR
Landing
Fitted carpet. Display shelf. Two Attic entrances. Airing cupboard with hot water tank and slatted shelves. Radiator with cover. Part glazed doors to bedrooms and
Family Shower Room
uPVC double glazed window with far reaching views overlooking rear garden, valley railway line, river, woodland and hills. Close coupled WC with pushbutton flush, tiled shower cubicle with mixer shower glass and hand wash bowl with wall inset mixer taps and glass plinth. Two chrome heated towel rails. Cushion flooring. Tiled walls.
Bedroom 1
Window to rear with far reaching views overlooking rear garden, Valley railway line, river, woodland and hills. Fitted wardrobes and dressing table. Radiator with decorative cover. Fitted wardrobes and dressing table. Radiator with decorative cover. Fitted carpet.
Bedroom 2
uPVC double glazed sash window to rear with far reaching views overlooking rear garden, Valley railway line, river, woodland and hills. Laminate flooring. Radiator.
Bedroom 3
uPVC double glazed sash window to rear with far reaching views overlooking rear garden, Valley railway line, river, woodland and hills. Laminate flooring. Radiator with cover. Shelving.
EXTERIOR
The property stands in its own grounds of approximately 1/4 of an acre. Positioned on a linear style plot with with far reaching views to the rear over Woodland, hills, Valley railway line and river. External space as follows.
Accessed via two galvanized steel gates from the A4063 to forecourt with concrete driveway parking for approximately six cars. Wood storage areas. Concrete hard standing. Detached wooden workshop.
Timber framed workshop/garage with undercover outdoor storage area and folding door access . Workbench and boarded over windows to sides and front.
Side pathway to main dwelling leading to oil fuel tank, solid fuel bunker and rear storage area.
IMPORTANT INFORMATION
The garage/workshop and part of the driveway is not currently included within the Land Registry plan, however this section has been used by the current owner for many years.
Please see relevant image.
Rear Garden
Access to main entrance door. Laid to lawn and decorative stone. Variety of shrubs and trees. Far reaching open aspect of Woodland, railway and hills. Composite decking. Water tap.
Detached Outbuilding
Block built with windows and door leading to
Flagstone patio. Aluminum framed greenhouse. Water tap.
Gate entrance to vegetable garden. Also has potential for use as an animal enclosure.
Note
Heated by Oil & Solid fuel/multifuel.
Mortgage Advice
PM Financial is the mortgage partner within the Peter Morgan Property Group. With a fully qualified team of experienced in-house mortgage advisors on hand to provide you with free, no obligation mortgage advice. Please feel free to contact us on 03300 563 555 or email us at bcb@petermorgan.net (fees will apply on completion of the mortgage).
General Information
Please be advised that the local authority in this area can apply an additional premium to council tax payments for properties which are either used as a second home or unoccupied for a period of time.
Council Tax Band : D
Important Information
- This is a Freehold property.
Property Ref: 261020_PRB11117
Similar Properties
Picton Close, Bridgend, Bridgend County. CF31 3HG
4 Bedroom Detached House | £350,000
4 bedroom detached home in a culdesac location | Lounge and dining room | Kitchen/ breakfast room and utility room | Gar...
Oakengates, Porthcawl, Bridgend County. CF36 5RE
3 Bedroom Detached Bungalow | £350,000
Versatile, detached dormer bungalow on a corner plot, only 1 mile from Newton Beach | Major improvement works over recen...
Moorlands Road, Bridgend, Bridgend County. CF31 3DR
3 Bedroom Semi-Detached House | Offers in region of £350,000
Traditional bay fronted semi detached home | South Side location | 3 bedrooms and loft room | Open plan kitchen/ dining...
Bro Dirion, Broadlands, Bridgend, Bridgend County. CF31 5AB
4 Bedroom Detached House | £355,000
Four bedroom detached house | Situated on a corner plot | Open plan kitchen/ breakfast room | Lounge and dining/ sitting...
Clos Y Fferm, Coity, Bridgend, Bridgend County. CF35 6DX
4 Bedroom Detached House | £375,000
Detached 4 double bedroom modern home | 3 reception rooms, fitted kitchen and utility room | Family shower room, ensuite...
Woodridge, Bridgend, Bridgend County. CF31 4PE
3 Bedroom Apartment | £379,950
3 double bedroom penthouse apartment | Exclusive secure gated community in Woodland setting | Open plan kitchen/ dining...
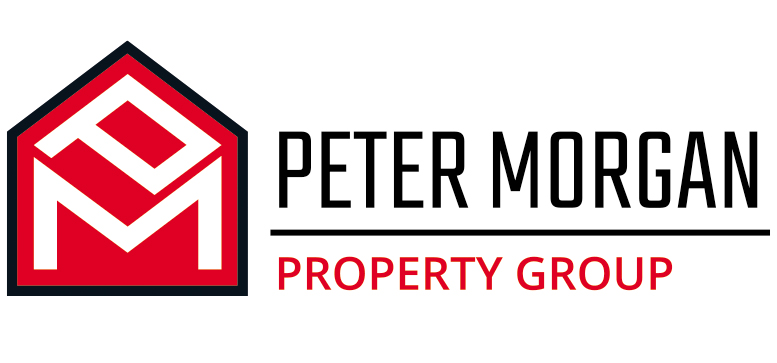
Peter Morgan Estate Agents (Bridgend)
16 Dunraven Place, Bridgend, Mid Glamorgan, CF31 1JD
How much is your home worth?
Use our short form to request a valuation of your property.
Request a Valuation
