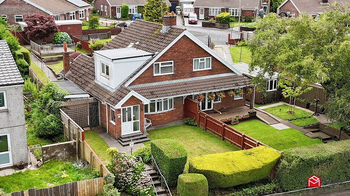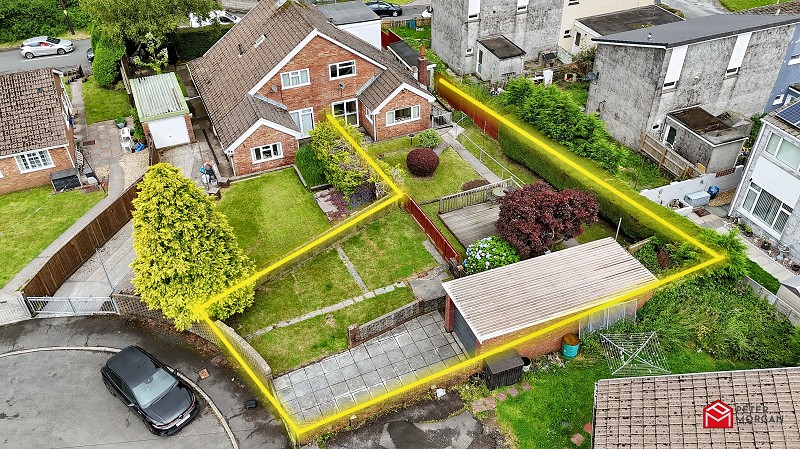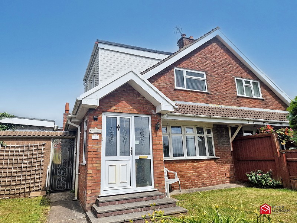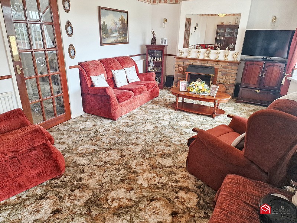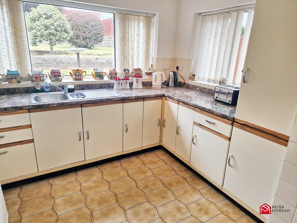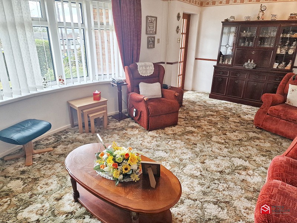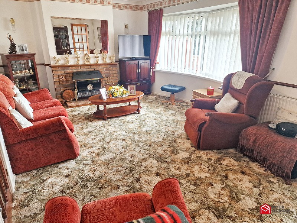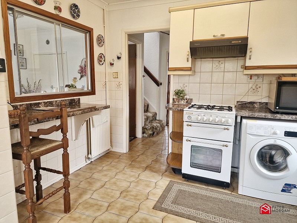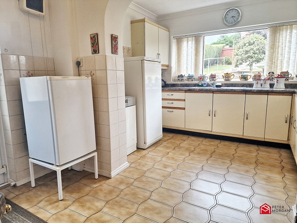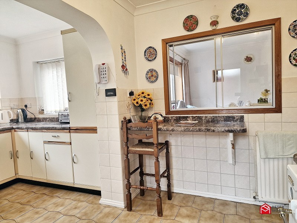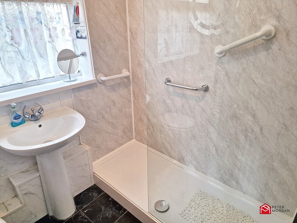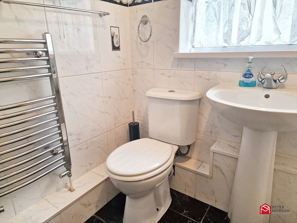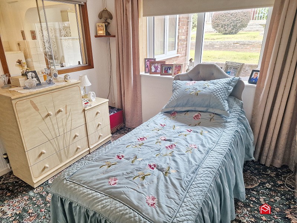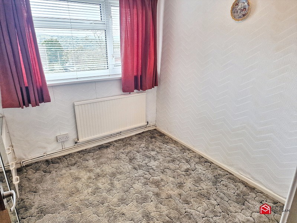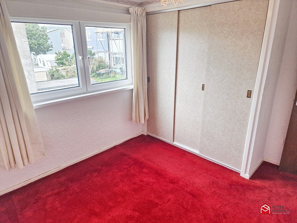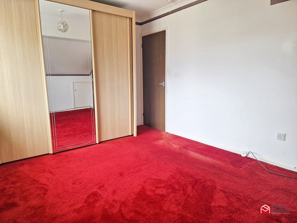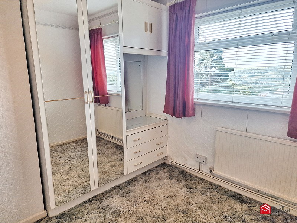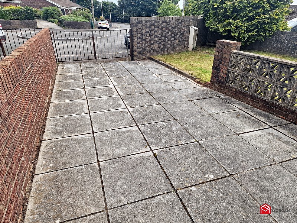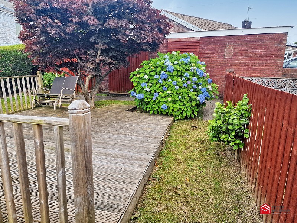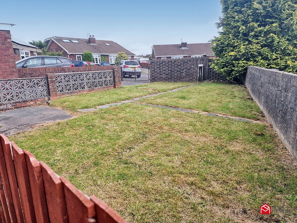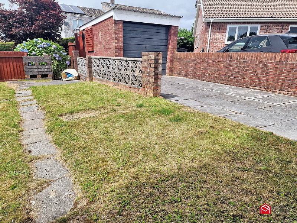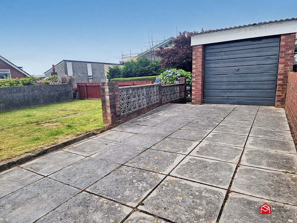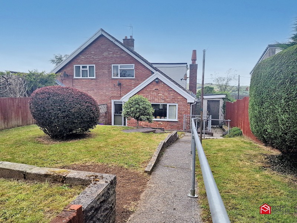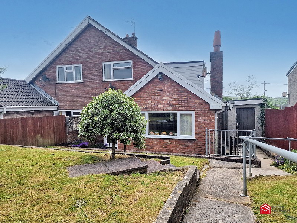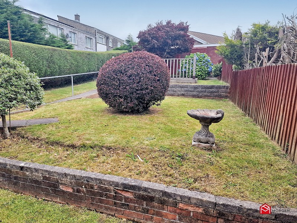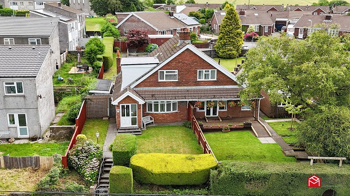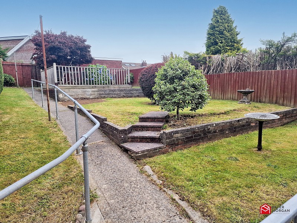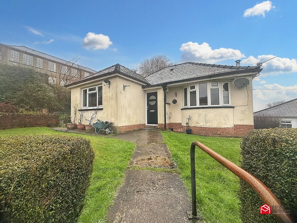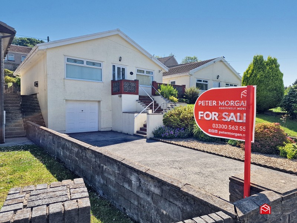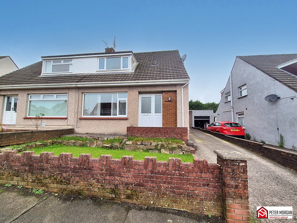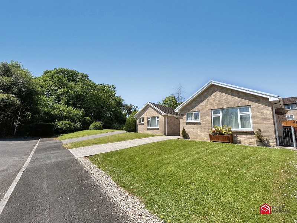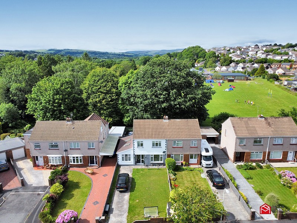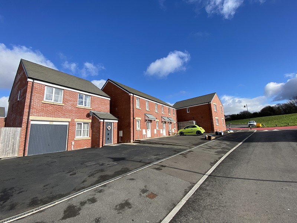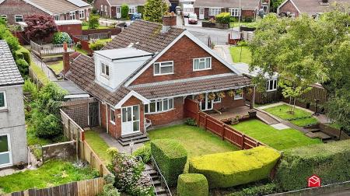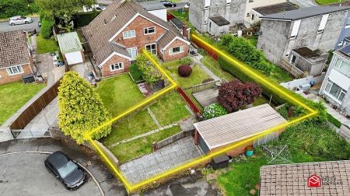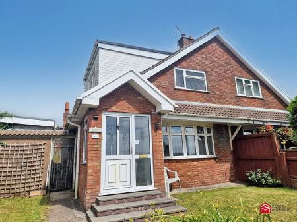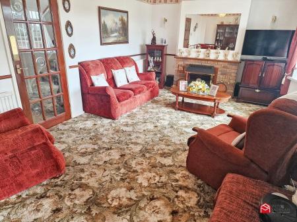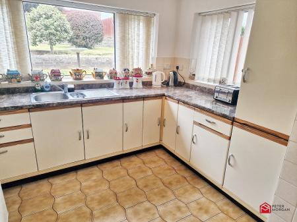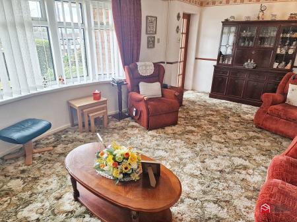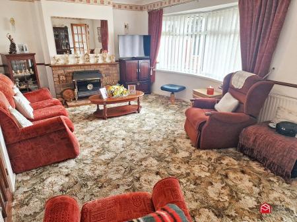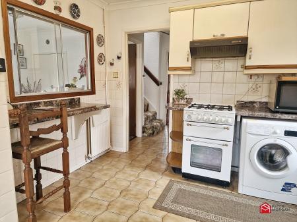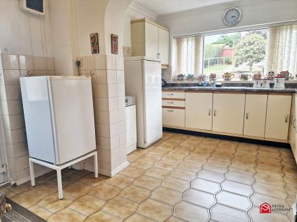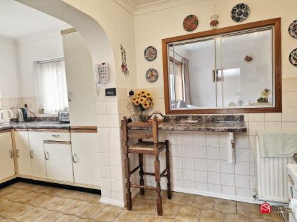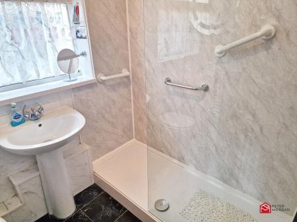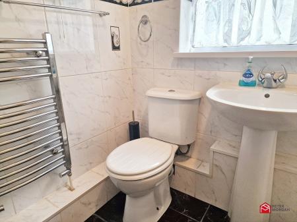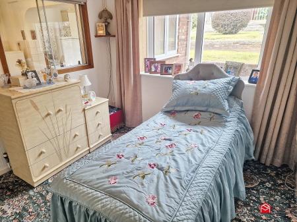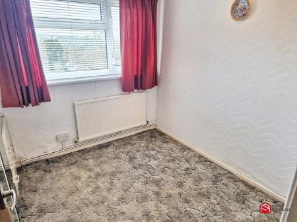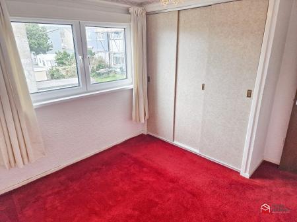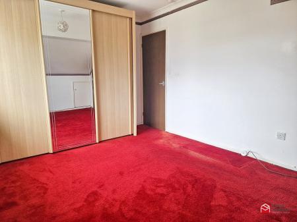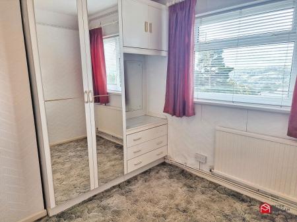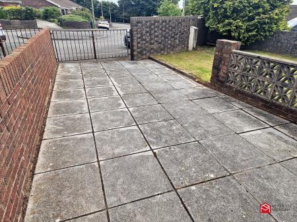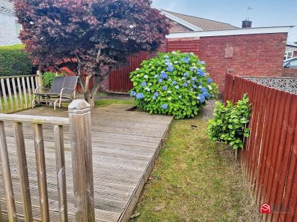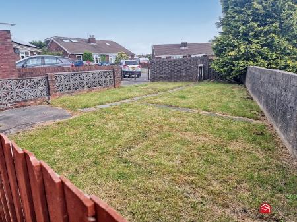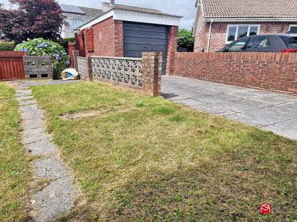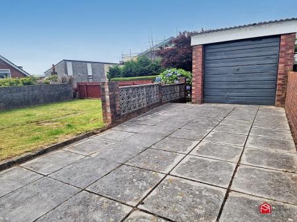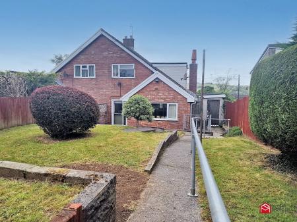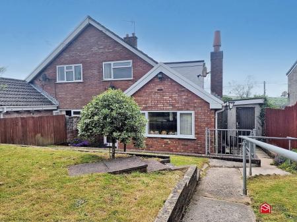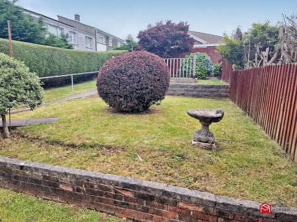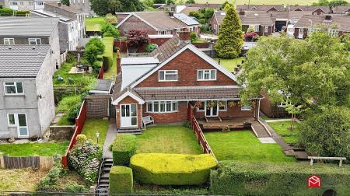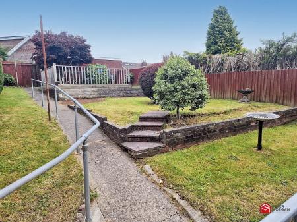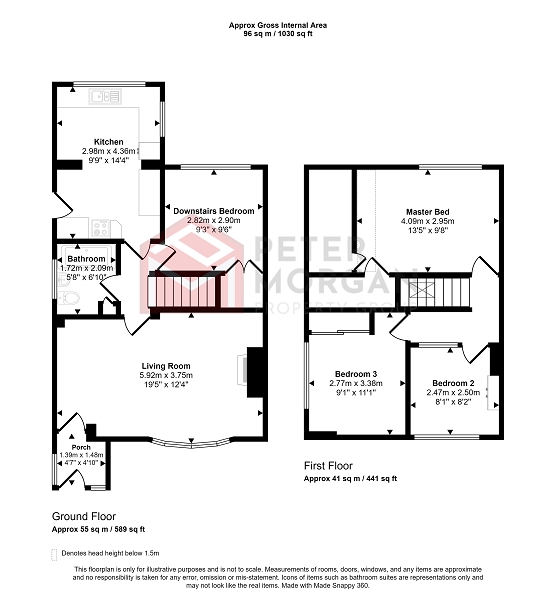- Three/ four bedroom semi detached dormer bungalow
- Larger than average garden
- 1-2 reception rooms
- Front, side and rear gardens
- Detached garage and driveway
- Some modernisation required
- Approximately 4 miles from the M4 at Junction 36
- Convenient for major shopping outlets at McArthur Glen Designer Village
- uPVC double glazing and gas central heating
- Council Tax Band: C. EPC: D
3 Bedroom Semi-Detached Bungalow for sale in Bridgend
THREE/ FOUR BEDROOM SEMI DETACHED DORMER BUNGALOW WITH A LARGER THAN AVERAGE REAR GARDEN WITH DETACHED GARAGE.
Convenient for commuters, being approximately 4 miles from the M4 at Junction 36 and major shopping outlets at McArthur Glen Designer Village. Ideal for those looking for a semi rural location. Excellent views overlooking the beautiful mountain side.
This home has accommodation comprising ground floor porch, hallway,living room, kitchen, bathroom and dining room/ optional bedroom 4. First floor landing and 3 double bedrooms. Externally there is a front garden, side garden and a larger than average rear garden with a garage and driveway.
The property benefits from uPVC double glazing and gas central heating. Please visit our new and improved website for more information.
GROUND FLOOR
Porch
uPVC double glazed door to front with side panel. uPVC double glazed window to side. Papered walls. Textured ceiling. Tiled floor. Wooden glass door leading to living room.
Lounge
uPVC double glazed bay window to front. Plastered walls. Textured ceiling. Fitted carpet. 3 radiators. Brick fire place with electric fire.
Hallway
Tiled floor. Papered walls. Textured ceiling.
Shower Room
uPVC double glazed window. 3 piece suite comprising w.c, hand wash basin and walk in shower unit with electric shower, glass shower screen and wall cladding. Fully tiled walls and floor. Chrome heated towel rail. Airing cupboard.
Kitchen
uPVC double glazed windows to side and rear. uPVC double glazed door to side. A range of wall mounted and base units with chrome handles and marble effect worktops. Stainless steel sink unit with monobloc tap. Freestanding oven, washing machine, fridge and freezer. Plastered walls. Part tiled walls. Tiled floor. Radiator. Glass internal serving hatch. Floor mounted gas central heating boiler.
Dining Room/ Optional Bedroom Four
uPVC double glazed window. Wood panelled door. Papered walls. Textured ceiling. Fitted carpet. Radiator. Built in storage cupboards. Glass serving hatch to kitchen area.
FIRST FLOOR
Landing
Textured and papered walls. Textured ceiling. Fitted carpet. Wood panelled doors leading to bedrooms.
Bedroom 1
uPVC double glazed window. Plastered walls. Textured ceiling. Fitted carpet. wood panel door. Fitted wardrobes. Attic Storage.
Bedroom 2
uPVC double glazed window to front. Papered walls. Textured ceiling. Fitted carpet. Fitted wardrobes. Radiator.
Bedroom 3
uPVC double glazed window to side. Papered walls. Textured ceiling. Fitted carpet. Fitted wardrobes.
EXTERIOR
Front Garden
Steps leading to front garden with perimeter hedging. Steps to front porch. Gate access to the side of the house. Storage shed.
Detached Garage
Detached garage with electric supply. Driveway for potentially 2 cars.
Rear Garden
Landscaped garden laid to lawns and decked area with balustrade and spindles. Full length concrete pathway with handrail. Further lawned area giving access to the garage and driveway. Mature shrubs and trees. Wooden perimeter fencing.
Mortgage Advice
PM Financial is the mortgage partner within the Peter Morgan Property Group. With a fully qualified team of experienced in-house mortgage advisors on hand to provide you with free, no obligation mortgage advice. Please feel free to contact us on 03300 563 555 or email us at bcb@petermorgan.net (fees will apply on completion of the mortgage).
General Information
Please be advised that the local authority in this area can apply an additional premium to council tax payments for properties which are either used as a second home or unoccupied for a period of time.
Council Tax Band : C
Important information
This is not a Shared Ownership Property
This is a Freehold property.
Property Ref: 261020_PRB10980
Similar Properties
School Road, Maesteg, Bridgend. CF34 9LN
4 Bedroom Detached Bungalow | £260,000
Detached Extended Four Bedroom Bungalow | Multiple Vehicle Driveway | Wrap Around Garden | Great Central Location | Gara...
Jenkins Terrace, Maesteg, Bridgend. CF34 9LA
3 Bedroom Detached Bungalow | £260,000
3 bedroom detached home | Lounge/ dining room | Kitchen/ Breakfast room | Family bath/ shower room | South facing garden...
Chantal Avenue, Pen-y-Fai, Bridgend, Bridgend County. CF31 4NN
3 Bedroom Semi-Detached Bungalow | £259,950
Semi detached 3 bedroom dormer bungalow | Extensively modernised in 2019 | Open plan kitchen/ dining room | Lounge | Gar...
Springfield Gardens, Bridgend, Bridgend County. CF31 1NP
3 Bedroom Detached Bungalow | £265,000
Detached traditional bungalow | 3 bedrooms | Modern kitchen/ breakfast room | Modern bathroom | Garage and 4-5 car drive...
Greenwood Close, Bridgend, Bridgend County. CF31 1PJ
3 Bedroom Semi-Detached House | £269,950
Modernised and extended | 3-4 bedroom semi detached house | Popular cul-de-sac location | Offering indoor/ outdoor livin...
Tal Coed, Coity, Bridgend. CF35 6QA
3 Bedroom Detached House | Offers in region of £275,000
3 double bedroom detached modern home. | 2 bathrooms. NHBC Structural Warranty | Landscaped garden | Open plan kitchen /...
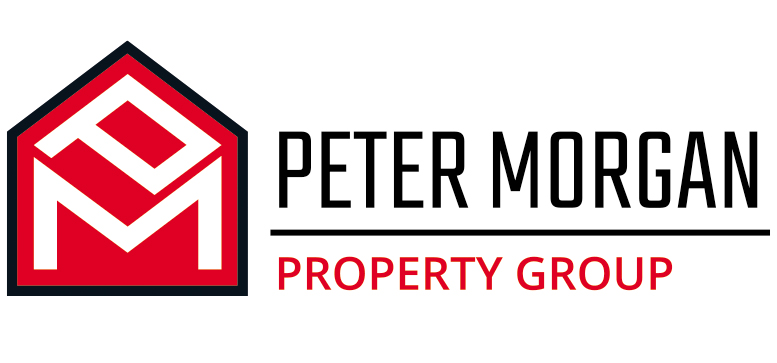
Peter Morgan Estate Agents (Bridgend)
16 Dunraven Place, Bridgend, Mid Glamorgan, CF31 1JD
How much is your home worth?
Use our short form to request a valuation of your property.
Request a Valuation
