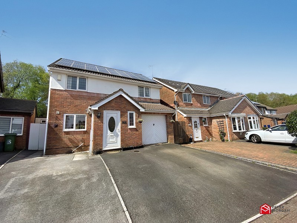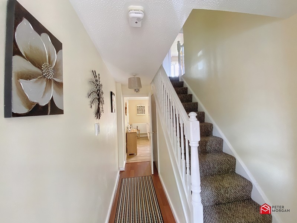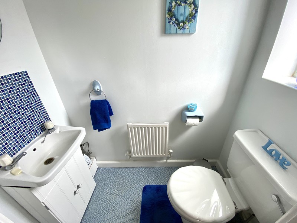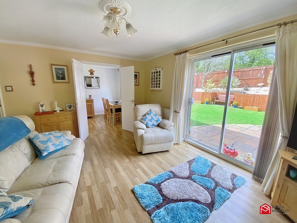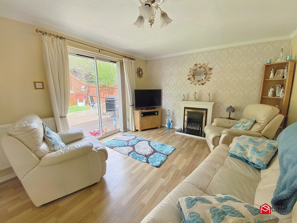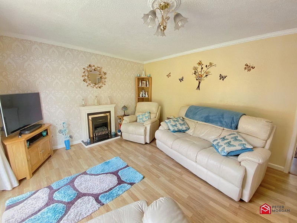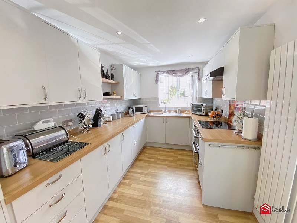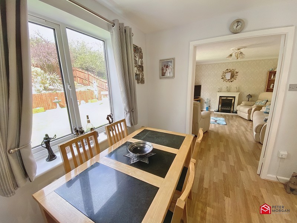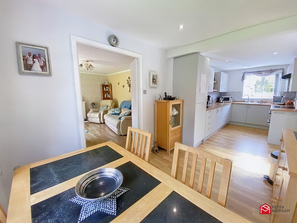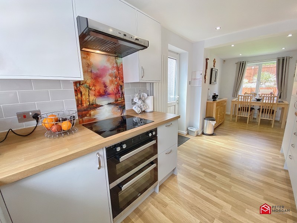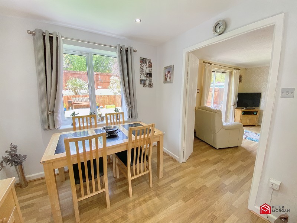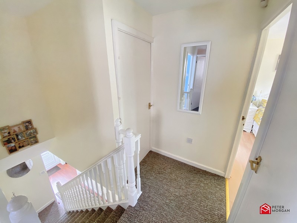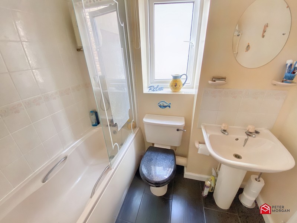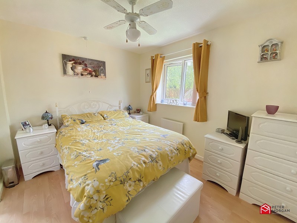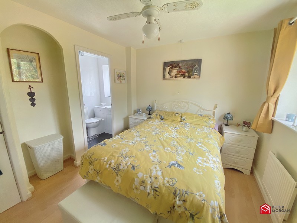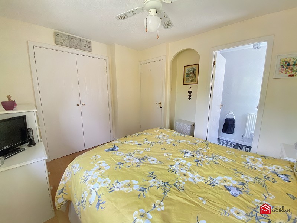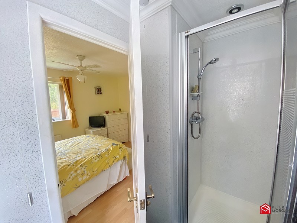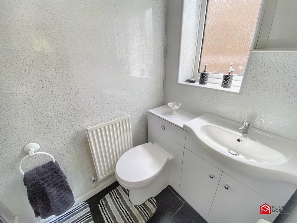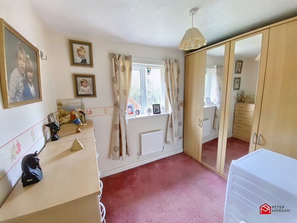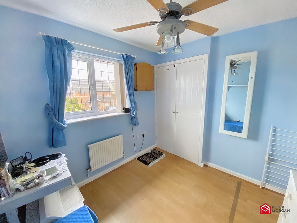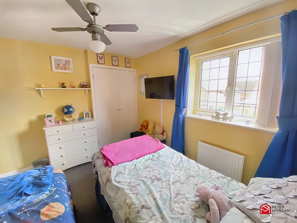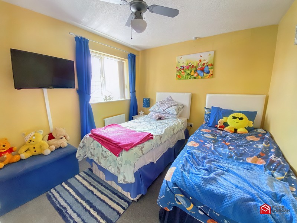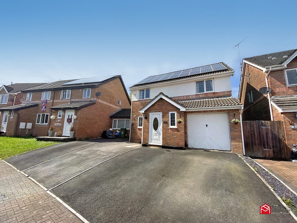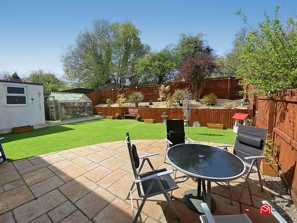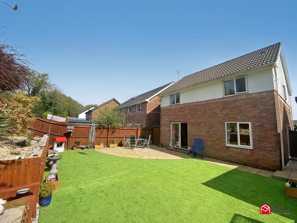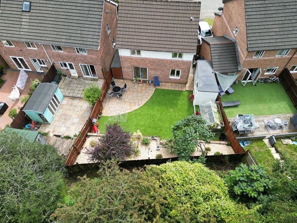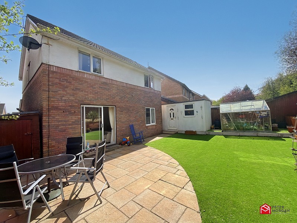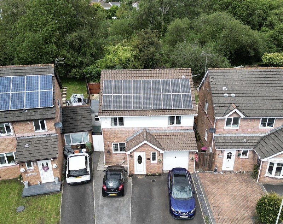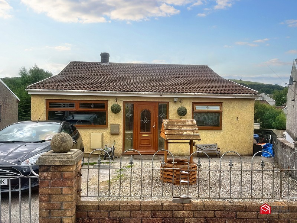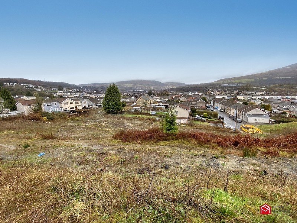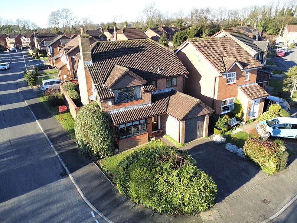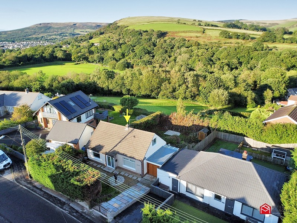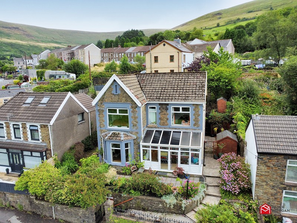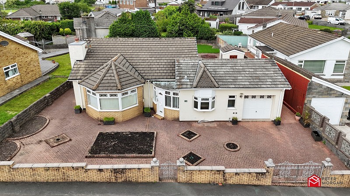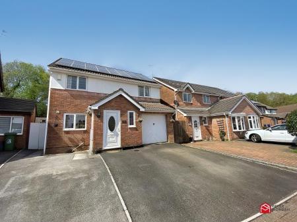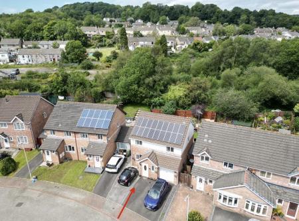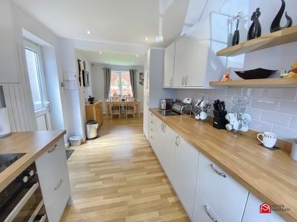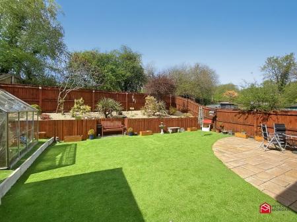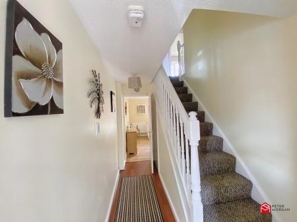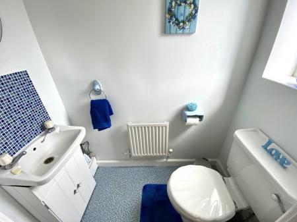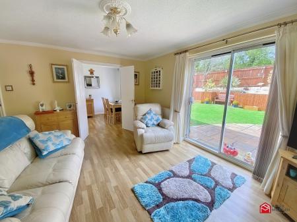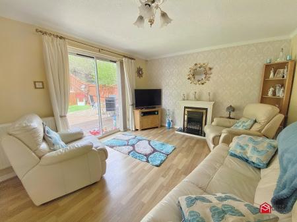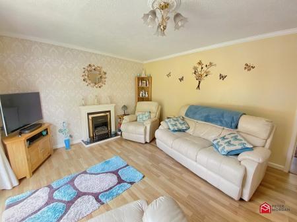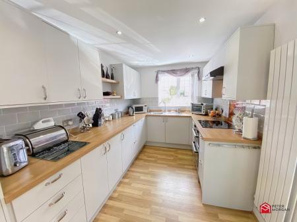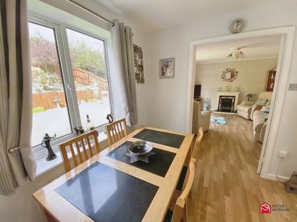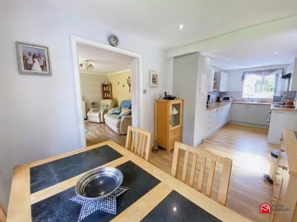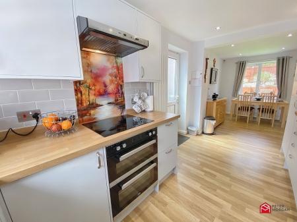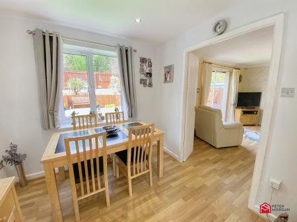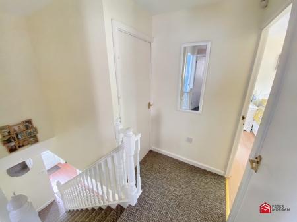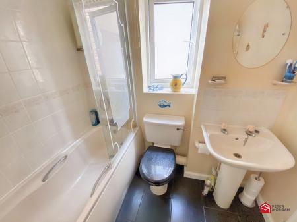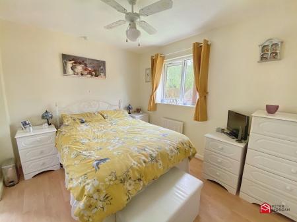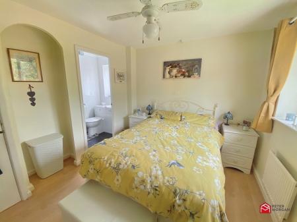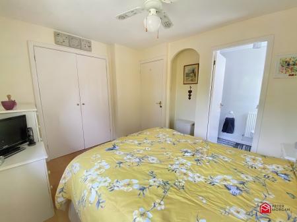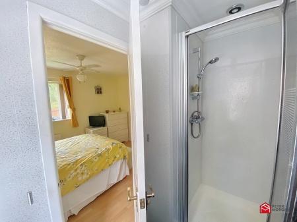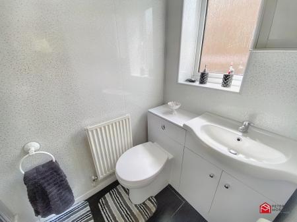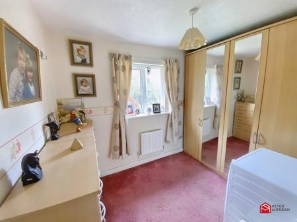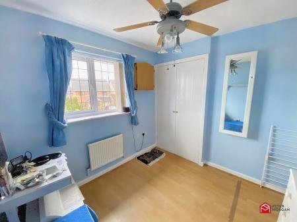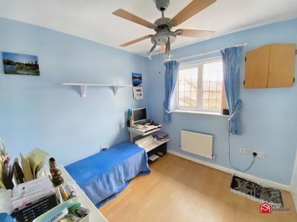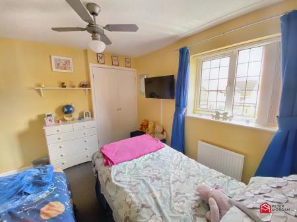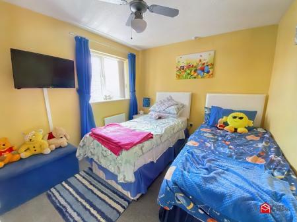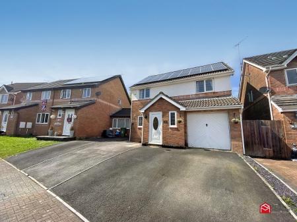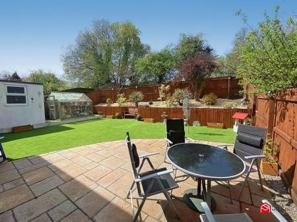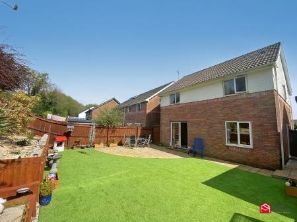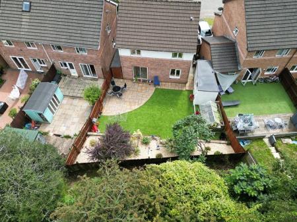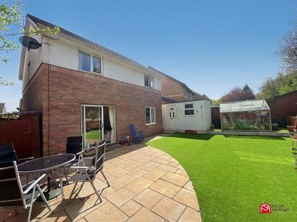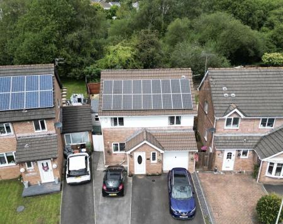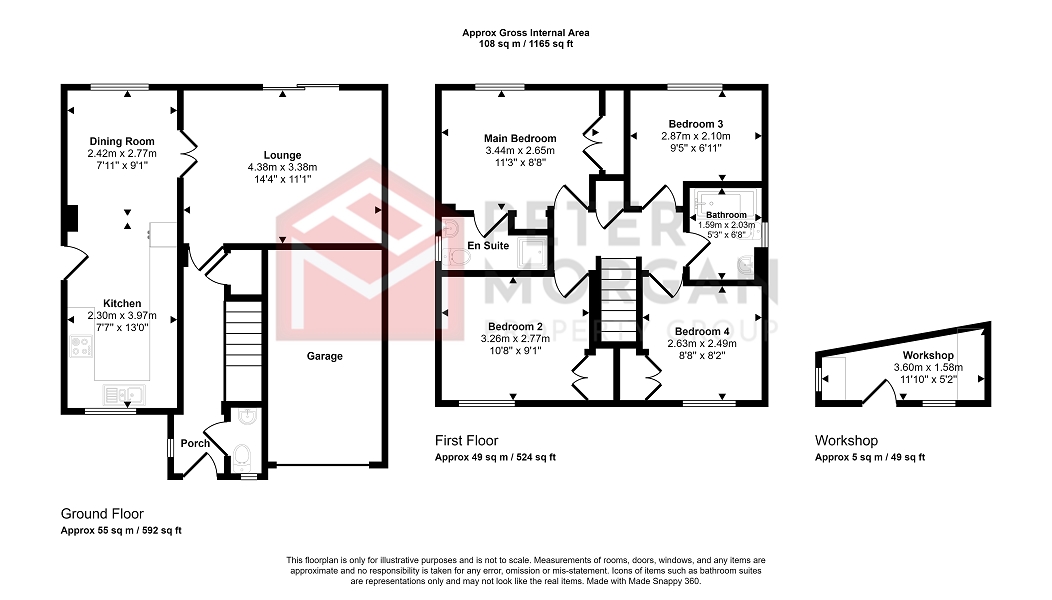- Four double bedroom, two bathroom detached home
- Fully landscaped low maintenance & private rear garden with Woodland aspect
- Open plan fully fitted kitchen/dining room
- Solar energy panels providing low rate electricity
- Integral garage, workshop & more!!
- Situated in a popular cul de sac at the rear of Glan Y Nant
- 3-4 car driveway at front
- Integral style garage (potential for conversion, subject to planning approval)
- Detached work shop, greenhouse & shed
- Council Tax Band: E. ER:B.
4 Bedroom Detached House for sale in Bridgend
FOUR DOUBLE BEDROOM, 2 BATHROOM DETACHED HOME WITH FULLY LANDSCAPED, LOW MAINTENANCE & PRIVATE GARDEN WITH WOODLAND ASPECT. OPEN PLAN FULLY FITTED KITCHEN/DINING ROOM, SOLAR ENERGY PANELS PROVIDING LOW RATE ELECTRICITY, INTEGRAL GARAGE, WORKSHOP & MORE!! NO ONGOING CHAIN.
Situated in a popular cul-de-sac location at the rear of Glan Y Nant. Conveniently located for local schools, leisure centre, rail and bus links, Bryngarw Country Park Nature Reserve, and cycle tracks. The M4 is within 2.5 miles at Junction 36 along with major retail outlets and Designer Village.
The property has accommodation comprising hallway, cloakroom, lounge with patio door to garden, open plan fully fitted kitchen/dining room. First floor landing, family bathroom, 4 bedrooms and en-suite shower room to bedroom 1.
Externally there is a 3-4 car driveway at front. Integral style garage (potential for conversion subject to planning approval. Fully landscaped and low maintenance private rear garden with gate to Woodland at rear. Detached workshop, greenhouse & shed.
Benefiting from uPVC double glazing and combi gas central heating.
GROUND FLOOR
Hallway
uPVC double glazed front door and window to side. Laminate flooring. Radiator. Spindled and carpeted staircase to first floor. Wall mounted gas central heating thermostat. Digital alarm control unit. Under stairs store cupboard. Mains powered smoke alarm. Plastered walls. Textured ceiling. White colonial style doors to living room and
Cloakroom
uPVC double glazed window to front. Two piece suite in White comprising close coupled WC & hand wash basin set in vanity unit. Mosaic tiled splash back. Radiator. Cushion flooring. Plastered walls. Textured ceiling.
Lounge
uPVC double glazed patio doors with fitted vertical blinds to rear garden. Radiator. Coal effect electric fire with surround. Laminate flooring. TV connection. Plastered walls. Textured ceiling. Coving. Papered feature wall. Double doors to
Kitchen / Dining Room
Open plan with double aspect, comprising uPVC double glazed window to front with vertical blind. Rear uPVC double glazed door to side. Modern fully fitted kitchen finished with Grey doors. Steel handles. Wood effect worktops with upstands and brick style tiled splash backs. Stainless steel sink unit with mixer tap. Integral oven, grill and ceramic hob. Ornate glass splash back. Extractor hood. Integral fridge/freezer, dishwasher and washing machine. Carousel corner unit. Laminate flooring. Plastered, walls and ceiling. Inset ceiling spotlights. Radiator. Vertical radiator to kitchen area. Telephone and Internet points.
FIRST FLOOR
Landing
Balustrade & spindled. Fitted carpet. Airing cupboard with shelf and radiator. Loft access. Mains powered smoke alarm. Plastered walls. Textured ceiling. White colonial style doors to bedrooms and
Family Bathroom
uPVC double glazed window to side. Three-piece coloured suite comprising close couple WC, pedestal hand wash basin & bath with overhead shower and glass. Green tiled splash back's. Tiled floor. Radiator. Extractor fan. Plastered walls. Textured ceiling.
Bedroom 1
uPVC double glazed window overlooking rear garden and Woodland. Double wardrobe. Laminate flooring. Arched recess. Plastered walls. Textured ceiling. White colonial style door to
En-suite shower room
uPVC double glazed window to side. Three-piece suite in White comprising close coupled WC with enclosed cistern and push button flush, hand wash basin with monobloc tap set in vanity unit & mixer shower cubicle with extractor light. PVC clad walls. Textured and coved ceiling. Tiled floor. Shaver point. Wall mounted mirrored cabinet.
Bedroom 2
Thin PVC double glazed window to front. Fitted vertical blind. Radiator. Fitted carpet. Plastered walls. Textured ceiling. TV connection. Fitted double wardrobe.
Bedroom 3
uPVC double glazed window to front. Fitted vertical blinds. Radiator. Laminate flooring. Fitted double wardrobe. TV point. Plastered walls. Textured ceiling.
Bedroom 4
uPVC double glazed window overlooking rear garden and Woodland. Radiator. Fitted carpet. Plastered walls. Textured ceiling.
EXTERIOR
Frontage
Tarmacadam driveway. Parking to front for 3 to 4 cars. Integral garage. Paved and gated side pathway. Courtesy light to front door .
Side Area
Paved access to kitchen. Open walkway to rear garden. Ideal bin storage area.
Rear Garden
Fully landscaped, private garden with Woodland aspect at rear. Laid with flagstone, curved patio, flagstone pathway, artificial grass, raised lawns, landscaped planting area laid with decorative Cotswold stone and ornamental trees/shrubs. Gate access to rear woodland.
8 x 6 feet greenhouse. Storage shed with electric light, power points,and rubberised flat roof & door to garden.
Block Built Outbuilding
Rubberised uPVC double glazed door. Two uPVC double glazed windows. Electric, light and power points. Rubberised flat roof.
Mortgage Advice
PM Financial is the mortgage partner within the Peter Morgan Property Group. With a fully qualified team of experienced in-house mortgage advisors on hand to provide you with free, no obligation mortgage advice. Please feel free to contact us on 03300 563 555 option 1 option 1 or email us at bridgend@petermorgan.net (fees will apply on completion of the mortgage.
General Information
Please be advised that the local authority in this area can apply an additional premium to council tax payments for properties which are either used as a second home or unoccupied for a period of time.
Council Tax Band : E
Important information
This is not a Shared Ownership Property
This is a Freehold property.
Property Ref: 261020_PRB10660
Similar Properties
Mill View Estate, Maesteg, Bridgend. CF34 0DD
4 Bedroom Detached Bungalow | £310,000
Well present 4 bedroom detached bungalow | Upside down living accommodation | Lounge/ dining room with French doors to d...
Princess Street, Maesteg, Bridgend. CF34 9BD
4 Bedroom Land | Offers in region of £300,000
Residential development site with full planning permission | 7 detached homes | 5 x executive style, 3 storey, 4 bedroom...
Picton Gardens, Bridgend, Bridgend County. CF31 3HJ
4 Bedroom Detached House | Offers in region of £300,000
4 bedroom detached home | Situated on a corner plot | Lounge and dining room | Bathroom, ensuite shower room and cloakro...
Maesteg Road, Llangynwyd, Maesteg, Bridgend. CF34 9SN
4 Bedroom Detached Bungalow | £315,000
Detached chalet style bungalow | 4 double bedrooms | Far reaching views to the rear over countryside, woodland and hills...
Nanthir Road, Blaengarw, Bridgend, Bridgend County. CF32 8BL
4 Bedroom Detached House | £325,000
Detached, Edwardian, 4 double bedroom home | Traditional and spacious with family size accommodation | Lounge and sittin...
Ystad Celyn, Maesteg, Bridgend. CF34 9LT
3 Bedroom Detached Bungalow | £325,000
Traditional detached bungalow | 3 bedrooms | Lounge and dining room | Front and rear gardens, garage and driveway | Some...
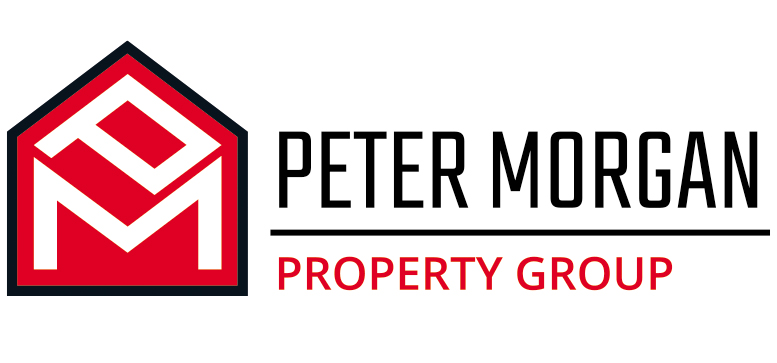
Peter Morgan Estate Agents (Bridgend)
16 Dunraven Place, Bridgend, Mid Glamorgan, CF31 1JD
How much is your home worth?
Use our short form to request a valuation of your property.
Request a Valuation
