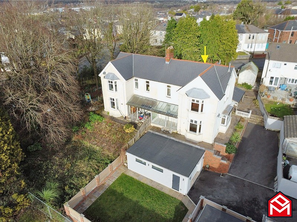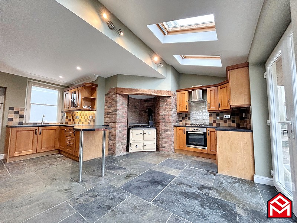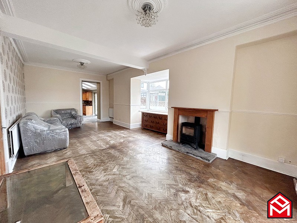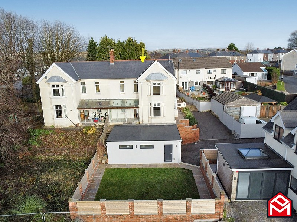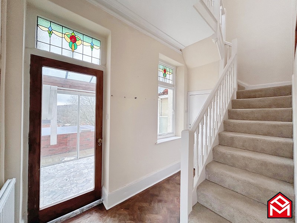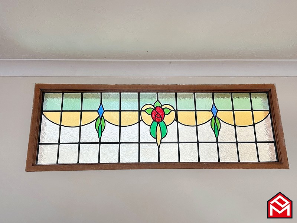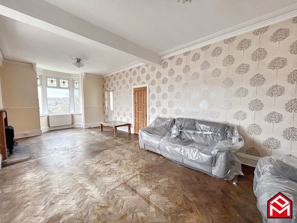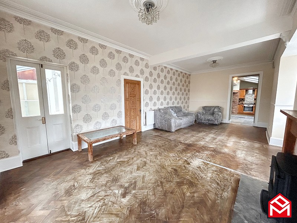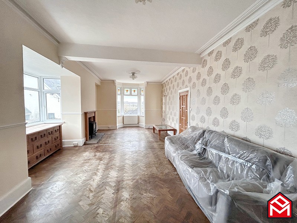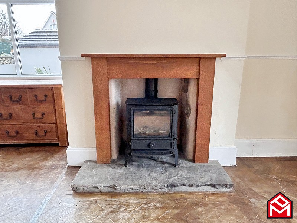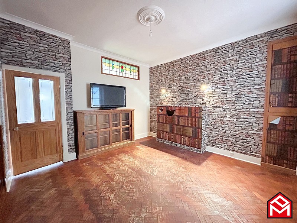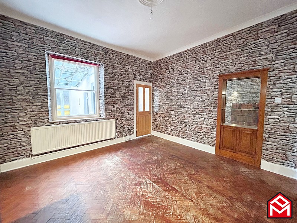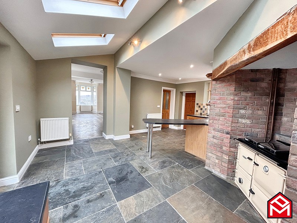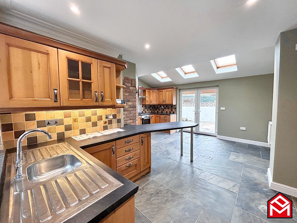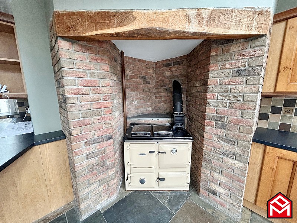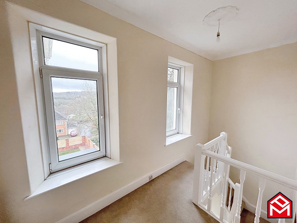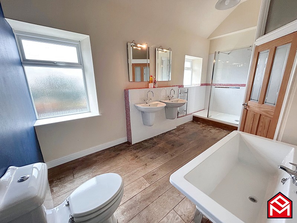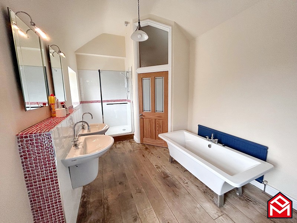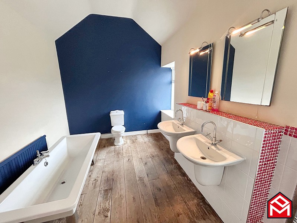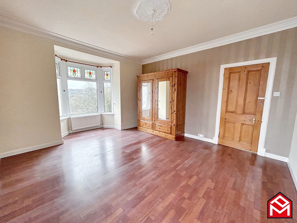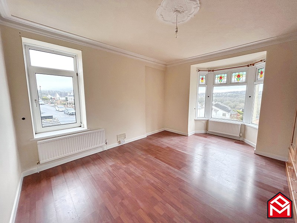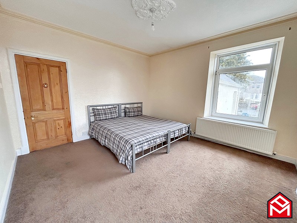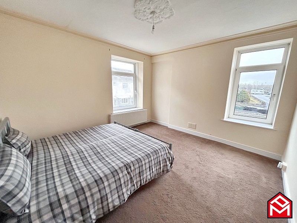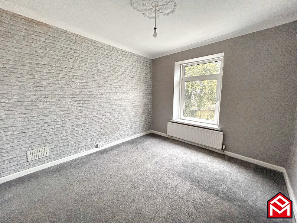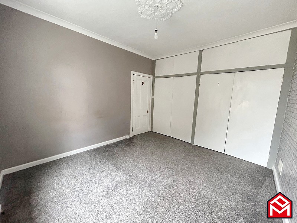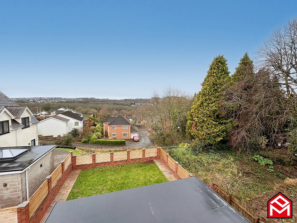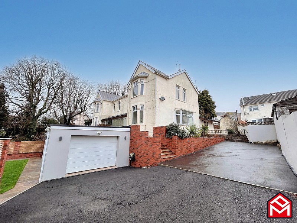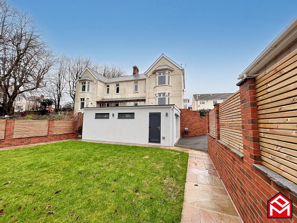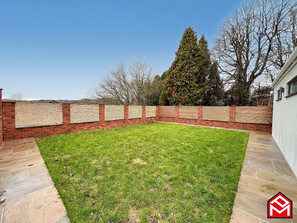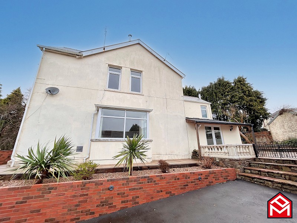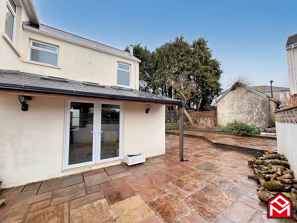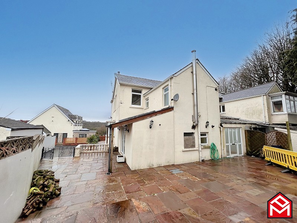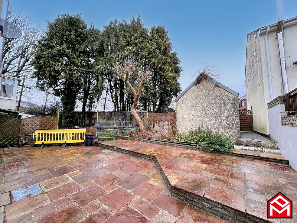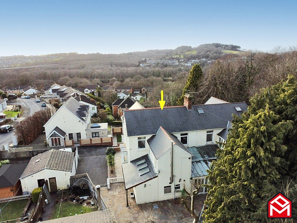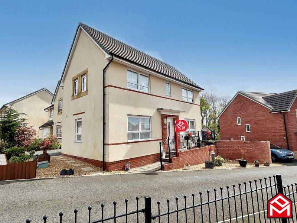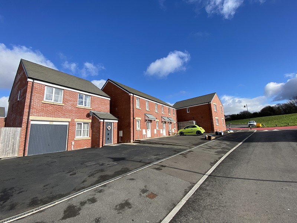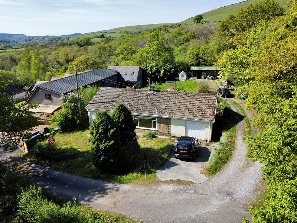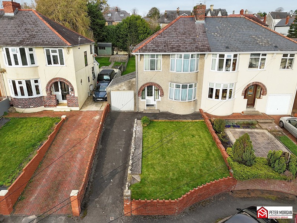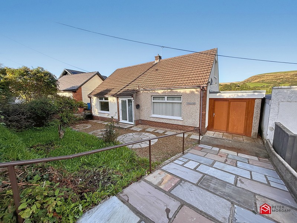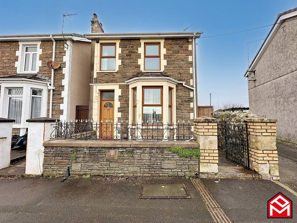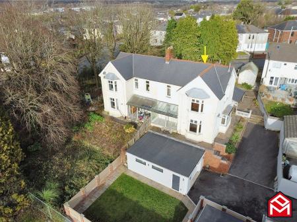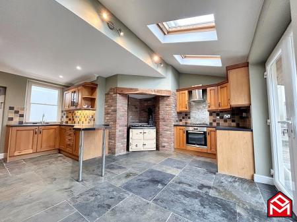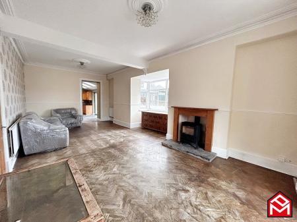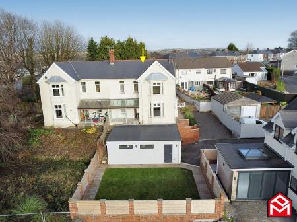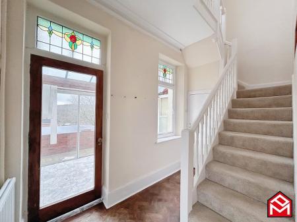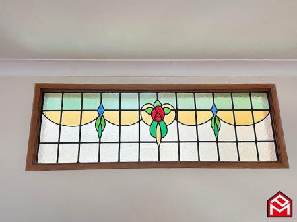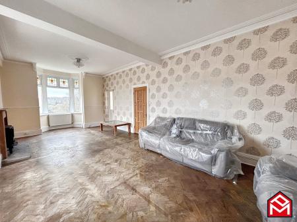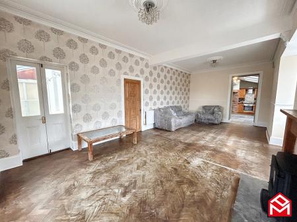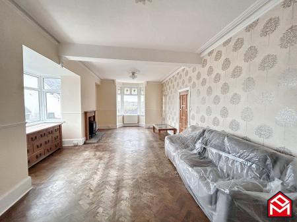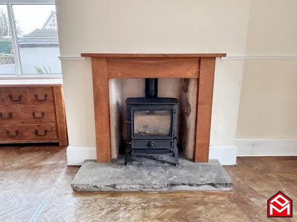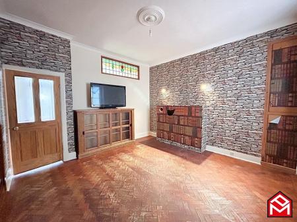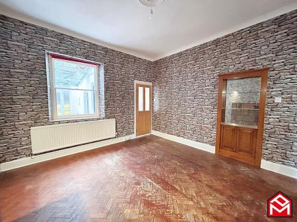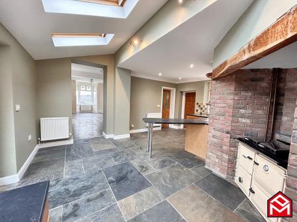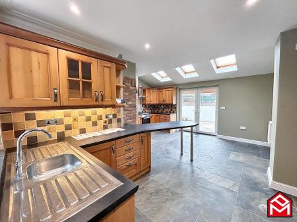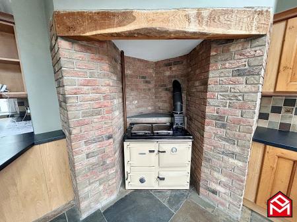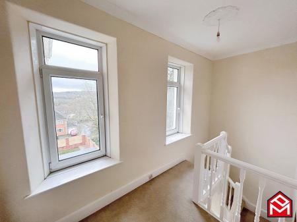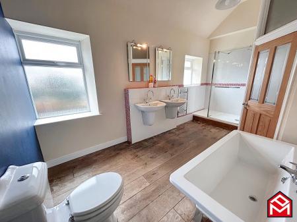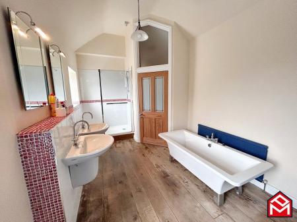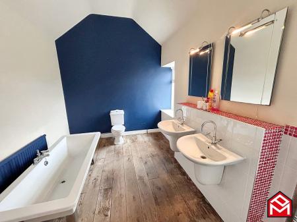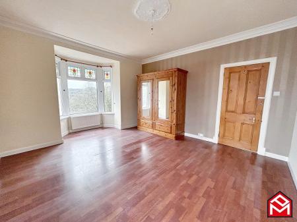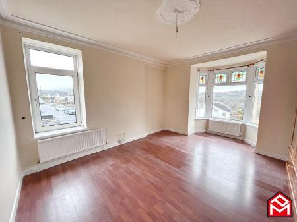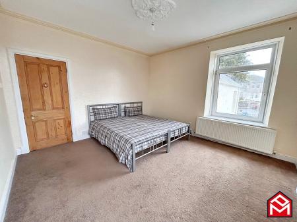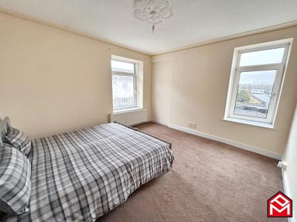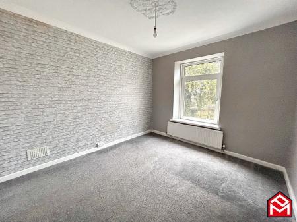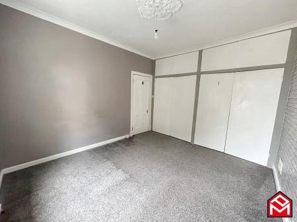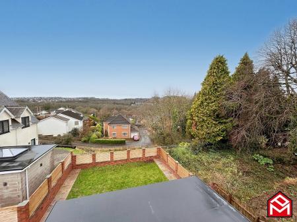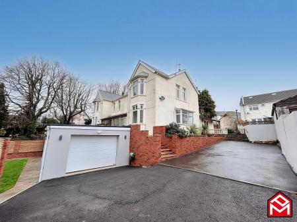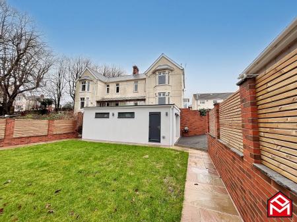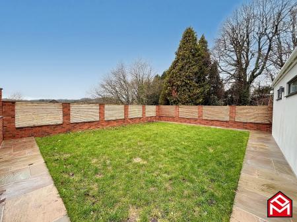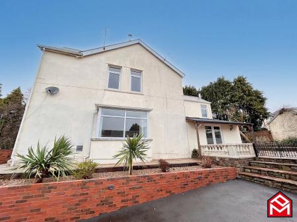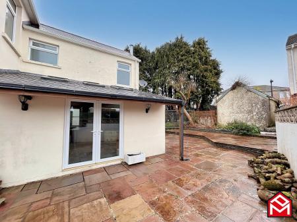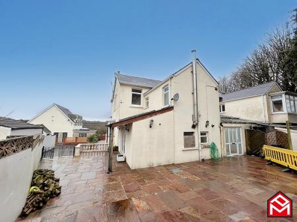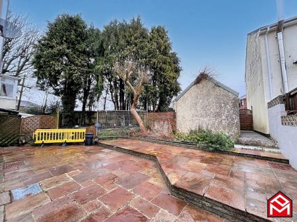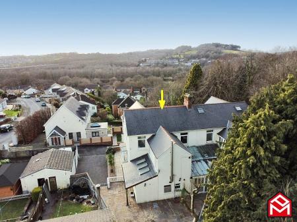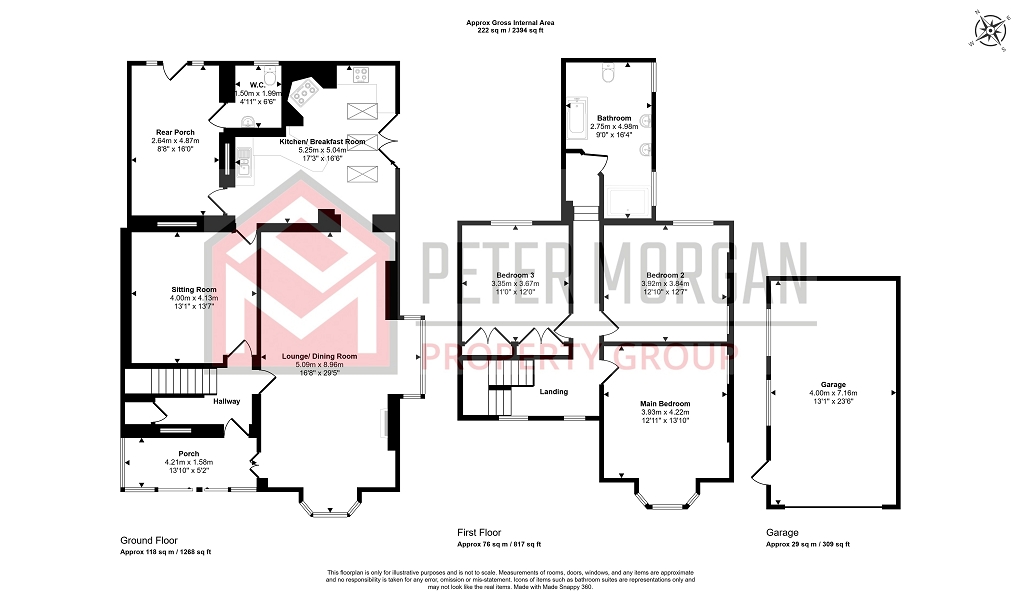- Large three double bedroom (potential for 4)
- Traditional semi detached family home
- Offers huge potential!
- The property benefits from approved planning consent for major re-development and extension
- The property is currently in liveable condition however does require some modernisation
- Situated at the end of a private driveway
- Southerly facing far reaching views to the front
- Convenient location for the M4 at Junction 36, local schools, leisure centre & swimming pool
- Driveway parking for up to 4 cars (Ideal for caravans/campers etc)
- Council Tax Band F. EPC:E
3 Bedroom Semi-Detached House for sale in Bridgend
LARGE, 3 DOUBLE BEDROOM (potential for 4), TRADITIONAL, SEMI DETACHED, FAMILY HOME WITH HUGE POTENTIAL!
The property benefits from approved planning consent for major redevelopment and extension however the property is currently in liveable condition, however does require some modernisation. The property is situated at the end of a private driveway off Highfield Place in Sarn and enjoys Southerly facing far reaching views from the front. Having a convenient location for the M4 at Junction 36, local schools, leisure centre and swimming pool, rail and bus links are also nearby.
This home has spacious accommodation comprising, ground floor porch, hallway, double aspect lounge/dining room, traditional kitchen/breakfast room, separate sitting room, rear porch, utility room. First floor landing, three double bedrooms, two of which are double aspect and have potential for splitting into extra bedrooms, family bath and shower room.
Externally there is a lawned garden to the front, driveway parking for up to 4 cars (ideal for caravans/campers etc) modern detached garage with electronic door and a paved rear garden with pedestrian access.
The property benefits from Combi gas central heating, uPVC double glazing and is offered for sale with vacant possession.
GROUND FLOOR
Porch
Far reaching Southerly views towards Pen Y Fai. Glazed door to main hallway. Part glazed double doors to lounge. Marble tiled floor. Patio doors to garden.
Hallway
Half turn carpeted and spindled staircase to first floor. Under the stairs cloak and store cupboard. Radiator. Original wood block flooring. Original cornicing and period archway. Window with leaded stain glass lights to front.
Lounge/Dining Room
Double aspect room having uPVC double glazed Bay window to side and uPVC double glazed Bay window to front with far reaching Southerly views and original leaded stain glass lights. Original wood flooring. Three radiators. Wood burning stove set in recessed fireplace with stone hearth and wood surround. Telephone and Internet connection points. Original corniced ceiling with ceiling roses.
Open Square archway to-
Kitchen/Breakfast Room
uPVC double glazed French doors to garden. Sash window to rear porch. Vaulted ceiling with three valance skylight double glazed windows. Traditional fitted kitchen finished with Oak doors. Integral oven, grill, hob and extractor hood. Breakfast bar. Double Adrena stainless steel sink unit with mixer taps. Tiled splash back. Tiled floor. Two radiators. Inset ceiling spotlights. Original cornicing. Brick feature recess with wood lintel housing Rayburn solid fuel cooking range with hot plates, ovens and pan storage.
Sitting Room
Sash window to rear porch. Original cast iron fireplace with tiled sides and wood surround. Built-in cabinets to alcove. Stained and leaded glass to front. Radiator. Original wood block flooring. Coved ceiling and ceiling rose.
Rear Porch
uPVC double glazed door with side panels to rear garden. Door to-
Utility / Cloakroom
uPVC double glazed window to rear. Wall mounted Combi gas central heating boiler. WC & hand wash basin. Plumbing for washing machine. Wall mounted electric meter and consumer unit. Radiator.
FIRST FLOOR
Split Level Landing
Two uPVC double glazed windows with far reaching Southerly views to front. Balustrade and spindles. Fitted carpet. Coved ceiling. Ceiling rose. Radiator.
Access to all first floor rooms.
Family Bathroom
Two uPVC double glazed windows to side. Vaulted ceiling. Pentagonal window light. Five piece suite in White comprising close WC with push button flush, two semi pedestal hand wash basins with mixer taps, freestanding double ended bath with mixer tap and tiled shower cubicle with electric shower and glass screen. Chrome heated towel rail. Tiled splash back with glass mosaic detailing. Wood flooring. Radiator. Two wall mounted vanity mirrors.
Bedroom 1
Double aspect room with potential to split into two bedrooms. New uPVC double glazed Bay window with far reaching Southerly views and leaded stain glass lights to front. New uPVC double glazed window to side. Two radiators. Laminate flooring. Original cornice and ceiling rose. Original entrance door.
Bedroom 2
Double aspect with potential for splitting into two separate bedrooms. uPVC double glazed windows to side. Andrea radiator. Fitted carpet. Original cornice and ceiling rose. Original entrance door.
Bedroom 3
uPVC double glazed window to rear. Radiator. Fitted wardrobes. Fitted carpet. Ceiling rose. Original entrance door.
EXTERIOR
The property is accessed Highfield Place via Farm. Gated tarmacadum laid shared driveway with security and wall lights. Water tap.
Detached Garage
Electronic remote control up and over folding vehicular door to front. PVC pedestrian door and two windows to side leading to garden. 6 LED strip lights and Power Point.
Front Garden
Laid to lawn. Indian Flagstone paved pathways. Brick built walls with wood strip insert fencing. Outdoor Power Point. Outdoor light.
Side Garden
Tarmac laid and illuminated driveway with parking for four cars (approximately). Raised planting bed. Illuminated Indian Flagstone paved terrace.
Flagstone laid steps with newly built brick walls leading to front entrance door. Double gates to side leading to
Rear Garden
Laid with Indian Flagstone. Overhead canopy with courtesy lighting to French doors leading to kitchen/dining room. Water tap. Separate door entrance to rear porch. Pedestrian gate and pathway access to the rear.
Mortgage Advice
PM Financial is the mortgage partner within the Peter Morgan Property Group. With a fully qualified team of experienced in-house mortgage advisors on hand to provide you with free, no obligation mortgage advice. Please feel free to contact us on 03300 563 555 or email us at bcb@petermorgan.net (fees will apply on completion of the mortgage).
General Information
Please be advised that the local authority in this area can apply an additional premium to council tax payments for properties which are either used as a second home or unoccupied for a period of time.
Council Tax Band : F
Important Information
- This is a Freehold property.
Property Ref: 261020_PRB11095
Similar Properties
Maes Y Rhedyn, Llangewydd Court, Bridgend, Bridgend County. CF31 4FD
3 Bedroom Detached House | £280,000
Modern 3 bedroom detached home | Occupying a corner plot on a modern Development | Situated in a convenient location for...
Tal Coed, Coity, Bridgend. CF35 6QA
3 Bedroom Detached House | Offers in region of £275,000
3 double bedroom detached modern home. | 2 bathrooms. NHBC Structural Warranty | Landscaped garden | Open plan kitchen /...
The Brackens, Llangynwyd, Maesteg, Bridgend County, CF34 0DY
3 Bedroom Detached Bungalow | £275,000
3 bedroom detached bungalow | Set in a desirable semi rural location | Providing potential with some modernisation requi...
Parkfields Road, Bridgend, Bridgend County. CF31 4BJ
3 Bedroom Semi-Detached House | £285,950
Traditional three bedroom semi detached | Single Garage | Driveway parking | Larger than average enclosed rear garden |...
Maesteg Road, Llangynwyd, Maesteg, Bridgend Couny, CF34 9SN
4 Bedroom Detached Bungalow | Offers Over £290,000
Detached chalet style bungalow | 4 double bedrooms | Far reaching views to the rear over countryside, woodland and hills...
Highland Place, Bridgend, Bridgend County. CF31 1LS
3 Bedroom Detached House | £290,000
Extended detached Edwardian family home | Lounge/ dining room | Kitchen/ breakfast room | 3 double bedrooms. Potential f...
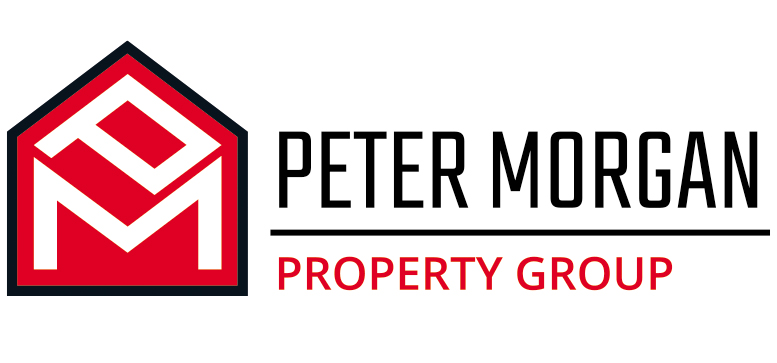
Peter Morgan Estate Agents (Bridgend)
16 Dunraven Place, Bridgend, Mid Glamorgan, CF31 1JD
How much is your home worth?
Use our short form to request a valuation of your property.
Request a Valuation
