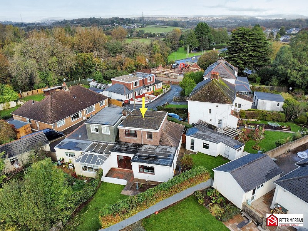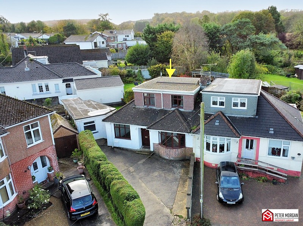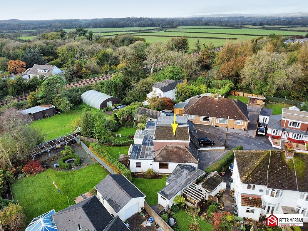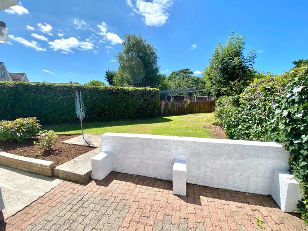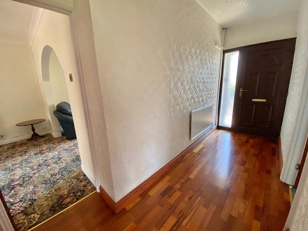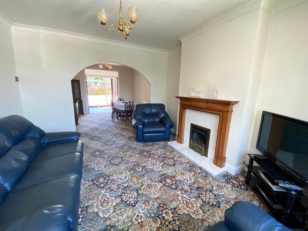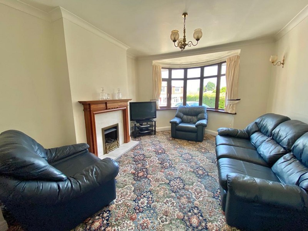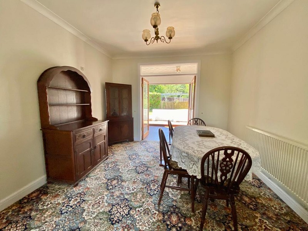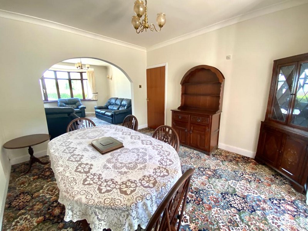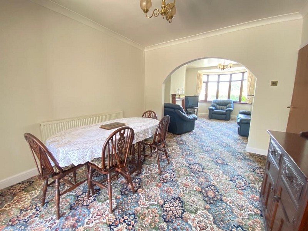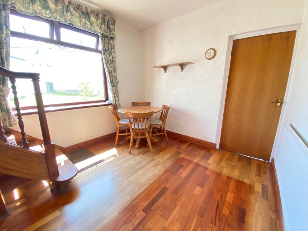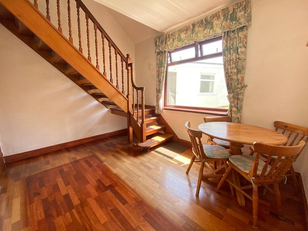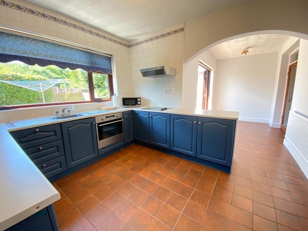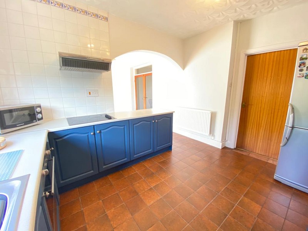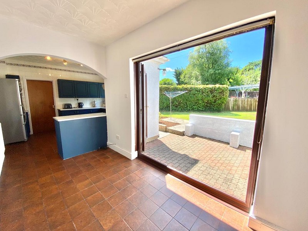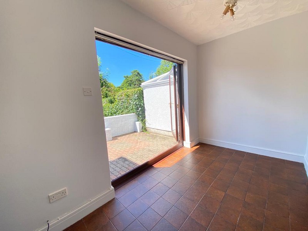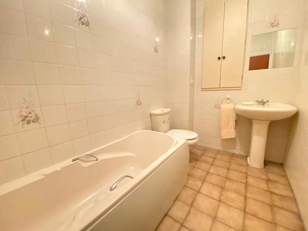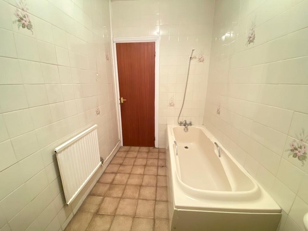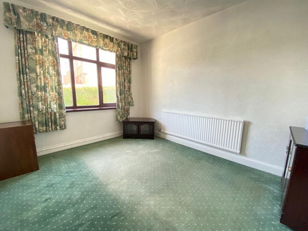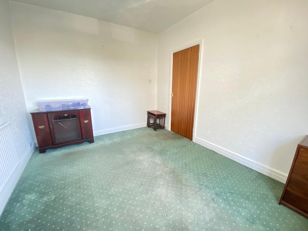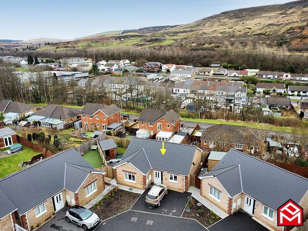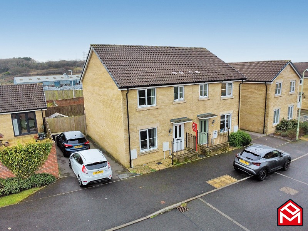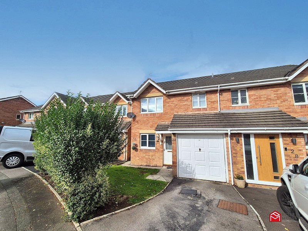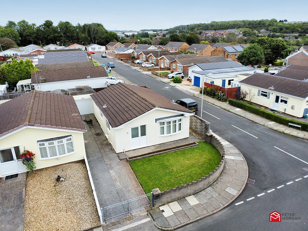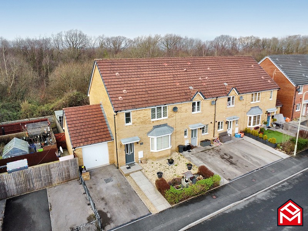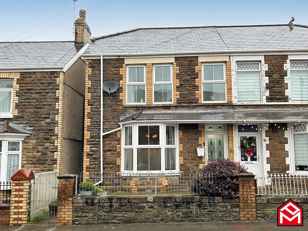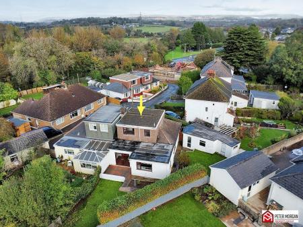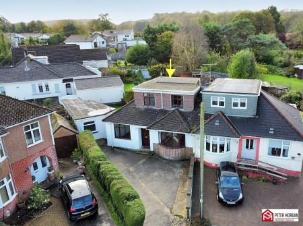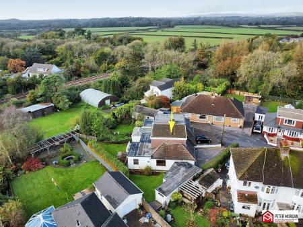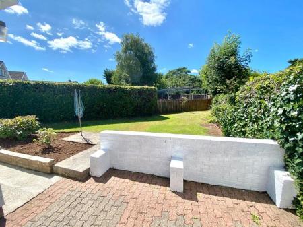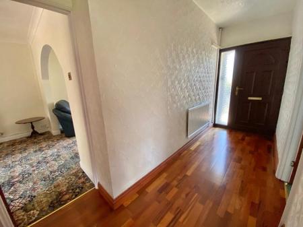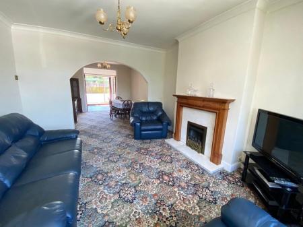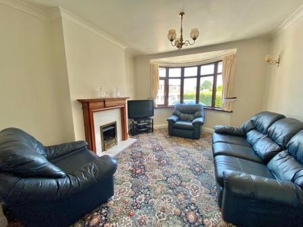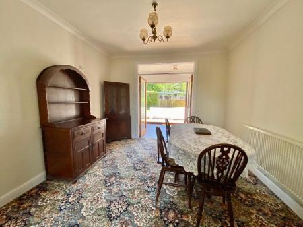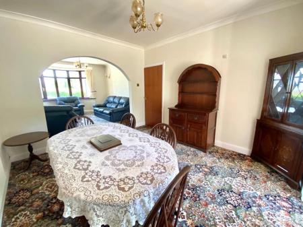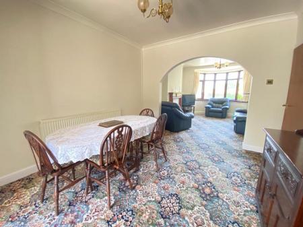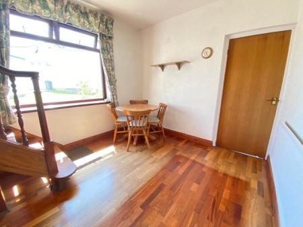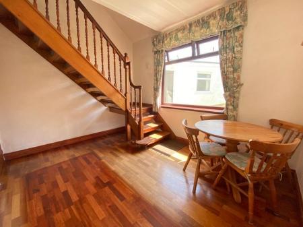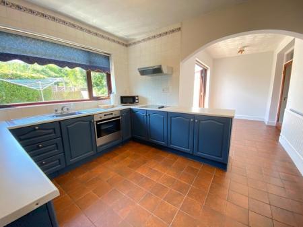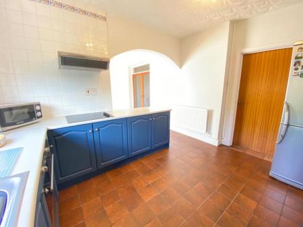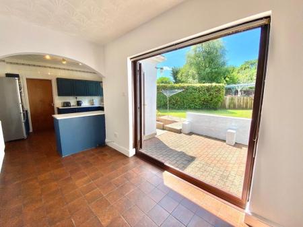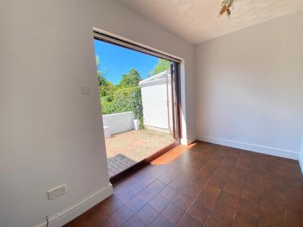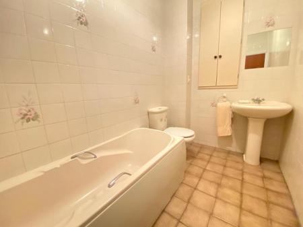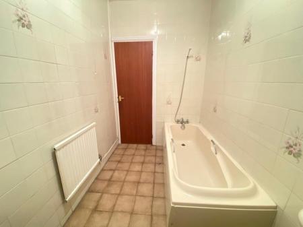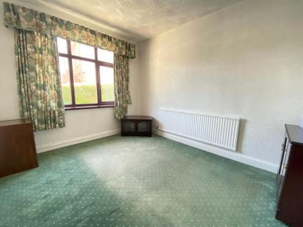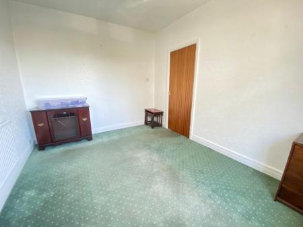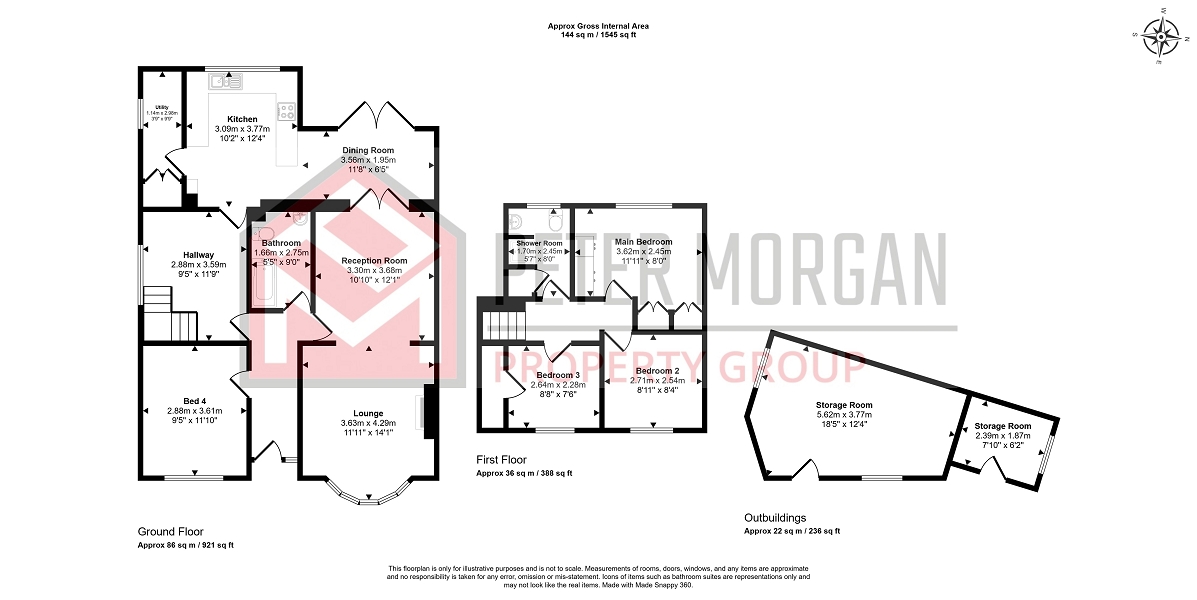- BEING SOLD BY PUBLIC AUCTION. 4 bedroom semi detached dormer bungalow requiring modernisation
- Situated in a desirable location in a select cul-de-sac and accessed via an unadopted entrance road
- Within 2 miles of the Heritage Coastline at Ogmore By Sea
- Bathroom and shower room
- Front, side and rear gardens
- 4 miles from the M4 at Jct 36
- 25 miles to Cardiff City Centre and 15 miles to Cardiff International Airport
- uPVC double glazing and gas central heating
- Council Tax Band: D. EPC:F
- OPEN HOUSE VIEWINGS ARRANGED FOR 17.4.25 at 3pm to 3.30pm
4 Bedroom Semi-Detached Bungalow for sale in Bridgend
BEING SOLD BY PUBLIC AUCTION. 3 / 4 BEDROOM SEMI DETACHED DORMER BUNGALOW REQUIRING MODERNISATION. SITUATED IN A DESIRABLE LOCATION WITH VERSATILE ACCOMMODATION, OCCUPYING A CORNER PLOT WITH PRIVATE GARDEN, MANCAVE, OPEN PLAN LIVING, VACANT POSSESSION AND MORE!!
Within 2 miles of the Heritage Coastline and beaches at Ogmore By Sea. Positioned on a corner plot within a select cul-de-sac within the village of Ewenny. Convenient for Bridgend Town centre, village amenities and within the catchment area for Cowbridge school. Approximately 4 miles to the M4 at Junction 36, 25 miles to Cardiff City Centre and 15 miles to Cardiff International Airport.
The property has versatile accommodation comprising ground floor hallway, lounge, dining room, kitchen/ breakfast room, utility room, bathroom and double bedroom. 3 first floor bedrooms and shower room.
Externally there is forecourt style parking, side and rear gardens (private and South facing) and a detached playroom/ garden room. This home benefits from uPVC double glazing, gas central heating and real wood flooring to ground floor. The property is accessible via a private and unadopted access road. The ownership of which we cannot confirm. Buyer will need to establish access rights via their solicitor which could have an impact on choice of mortgage lender. The current owners have had unrestricted access over numerous decades.
UNCONDITIONAL LOT
Buyers Premium Applies Upon the fall of the hammer, the Purchaser shall pay a 5% deposit and a 5%+VAT (subject to a minimum of �5,000+VAT) buyers premium and contracts are exchanged. The purchaser is legally bound to buy and the vendor is legally bound to sell the Property/Lot. The auction conditions require a full legal completion 28 days following the auction (unless otherwise stated).
Pre-Auction Offer
The seller of this property may consider a pre-auction offer prior to the auction date. All auction conditions will remain the same for pre-auction offers which include but are not limited to, the special auction conditions which can be viewed within the legal pack, the Buyer�s Premium, and the deposit. To make a pre-auction offer we will require two forms of ID, proof of your ability to purchase the property and complete our auction registration processes online. To find out more information or to make a pre-auction offer please contact us.
Special Conditions
Any additional costs will be listed in the Special Conditions within the legal pack and these costs will be payable on completion. The legal pack is available to download free of charge under the �LEGAL DOCUMENTS�. Any stamp duty and/or government taxes are not included within the Special Conditions within the legal pack and all potential buyers must make their own investigations.
OPEN HOUSE VIEWINGS ARRANGED FOR 17.4.25 at 3pm to 3.30pm
GROUND FLOOR
Hallway
uPVC front door with full length double glazed side panel to front. Wood flooring. Radiator.
Lounge (14' 11.92" x 12' 2.06" or 4.57m x 3.71m)
Open plan 28' long living area connected via archway as follows..
Lounge
uPVC double glazed bay window to front. Fitted carpet. Coving. Radiator. Glazed double doors to kitchen/ sitting room/ sun lounge making the kitchen/ dining/ sun lounge/ garden an open plan living arrangement. Fitted carpet. Radiator. Coving.
Dining Room (12' 0.09" x 9' 8.14" or 3.66m x 2.95m)
uPVC double glazed window to side. Hardwood spindled staircase to first floor. Real wood flooring. Radiator.
Kitchen/ Sitting/ Breakfast Room (20' 11.97" x 11' 8.94" x 6' 7.92" or 6.40m x 3.58m x 2.03m)
uPVC double glazed window to rear and French doors. A range of fitted wall mounted and base units. Integral stainless steel oven, grill and extractor hood. Ceramic hob. Tiled floor. Tiled walls. Radiator.
Bathroom (10' 11.89" x 5' 4.96" or 3.35m x 1.65m)
3 piece suite in cream. Tiled walls and floor. Extractor fan. Radiator.
Bedroom 1 (12' 0.09" x 9' 6.96" or 3.66m x 2.92m)
Versatile room suitable as a ground floor double bedroom or reception room. uPVC double glazed window to front. Radiator. Fitted carpet.
Utility Room (9' 8.93" x 4' 0.03" or 2.97m x 1.22m)
uPVC double glazed window to side. Double doors to airing cupboard housing wall mounted gas central heating boiler (not tested). Plumbed for washing machine and dishwasher. Space for tumble dryer. Tiled floor.
FIRST FLOOR
Landing
Shower Room (8' 0.85" x 6' 0.05" x 3' 4.16" or 2.46m x 1.83m x 1.02m)
uPVC double glazed window to rear. Close coupled wc. Hand wash basin. Shower cubicle. Tiled floor and walls. Radiator. Airing cupboard.
Bedroom 2 (10' 2.05" x 9' 3.81" or 3.10m x 2.84m)
uPVC double glazed window to rear with Southerly woodland and garden aspect. Fitted wardrobes. Radiator.
Bedroom 3 (9' 1" x 8' 7" or 2.77m x 2.62m)
uPVC double glazed window to front. Radiator.
Bedroom 4 (7' 6" x 7' 3" or 2.29m x 2.21m)
uPVC double glazed window to front. Radiator. Floor level loft access.
EXTERIOR
The property is accessible via a private and unadopted access road. The ownership of which we cannot confirm. Buyer will need to establish access rights via their solicitor which could have an impact on choice of mortgage lender. The current owners have had unrestricted access over numerous decades.
Forecourt Parking
Concrete laid driveway parking for 3 cars approximately. Outer porch to front door. Gate access to..
Side Garden
Southerly facing. Laid to lawn and planting beds. Hard standing for shed/ greenhouse. Water tap. Access to garden room.
Rear Garden
Private and Southerly facing . Laid to lawn with mature hedging and planting areas. Block paved patio areas.
Garden room (15' 8.98" x 12' 11.91" x 8' 2.82" or 4.80m x 3.96m x 2.51m)
2 uPVC double glazed windows and door. Electric light and power points. Attached block built storage building.
Mortgage Advice
For personal mortgage advice contact our Whole of Market Financial Advisors, on 0330 056 3555 Option 1 Option 1.
General Information
Please be advised that the local authority in this area can apply an additional premium to council tax payments for properties which are either used as a second home or unoccupied for a period of time.
Council Tax Band : D
Important Information
- This is a Freehold property.
Property Ref: 261020_PRB10521
Similar Properties
Nant Y Ffyrling, Nantyffyllon, Maesteg, Bridgend County, CF34 0BU
2 Bedroom Semi-Detached Bungalow | Offers Over £240,000
Modern detached two double bedroom traditional bungalow | Built in 2023 & first occupied in January 2024 | Boasts modern...
Trem Y Castell, Coity, Bridgend. CF35 6GA
3 Bedroom Semi-Detached House | Offers in region of £240,000
Modern 3 bedroom semi detached home | Open plan kitchen/ dining room | Lounge | Family bathroom, ensuite and cloakroom |...
Llys Pentre, Broadlands, Bridgend, Bridgend County. CF31 5DY
3 Bedroom Semi-Detached House | Offers in region of £240,000
3 bedroom semi detached home | Lounge with patio doors to garden | Integral garage and driveway | Family bathroom, ensui...
Glynbridge Gardens, Bridgend, Bridgend County. CF31 1LN
2 Bedroom Detached Bungalow | £245,000
Detached traditional bungalow | 2 double bedrooms | Lounge/ dining room | Kitchen/ breakfast room | Situated on a corner...
Wood Green, Bridgend, Bridgend County. CF31 4AT
3 Bedroom End of Terrace House | £245,000
Larger than average end link home | 3 double bedrooms | Family bathroom and 2 shower rooms | Open plan indoor/ outdoor l...
Bryn Road, Tondu, Bridgend, Bridgend County. CF32 9EF
3 Bedroom Semi-Detached House | £250,000
Extended 3 bedroom semi detached house | Highly convenient location | 2 reception rooms | Bathroom, ensuite and cloakroo...
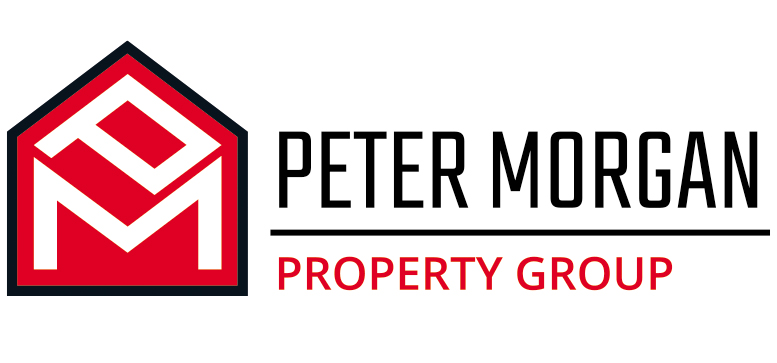
Peter Morgan Estate Agents (Bridgend)
16 Dunraven Place, Bridgend, Mid Glamorgan, CF31 1JD
How much is your home worth?
Use our short form to request a valuation of your property.
Request a Valuation
