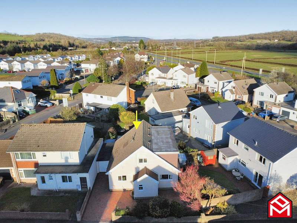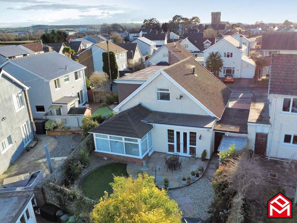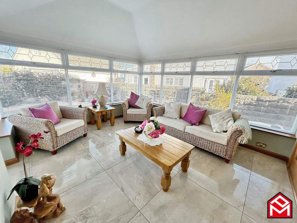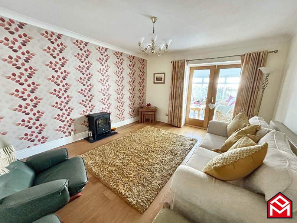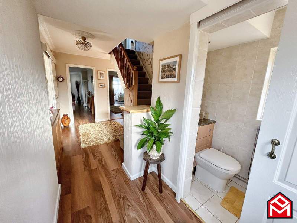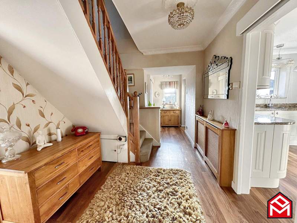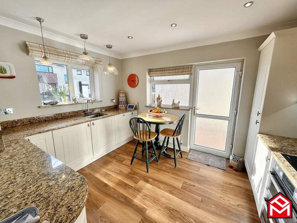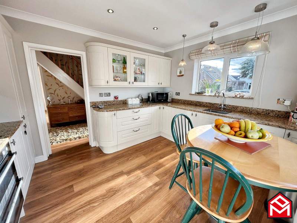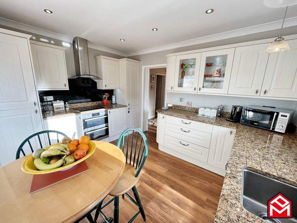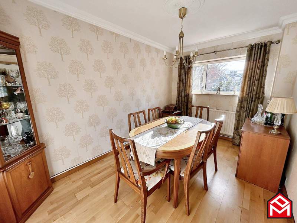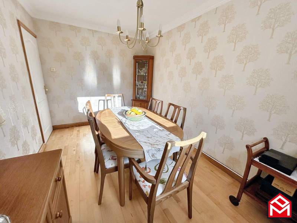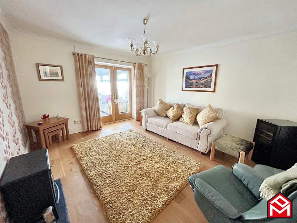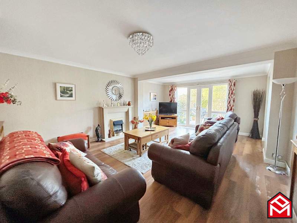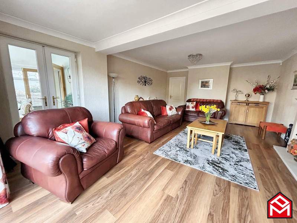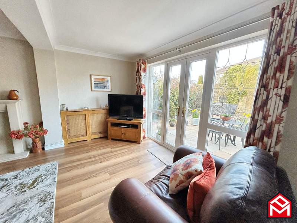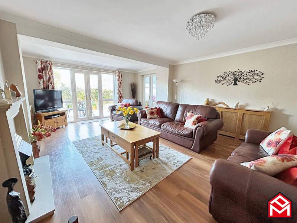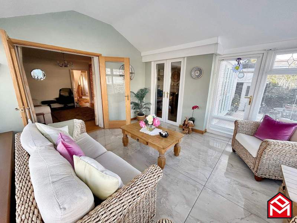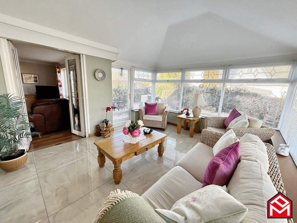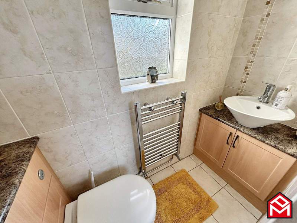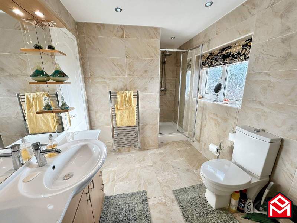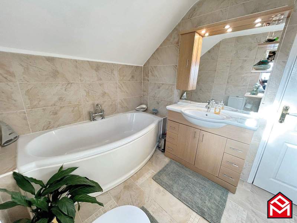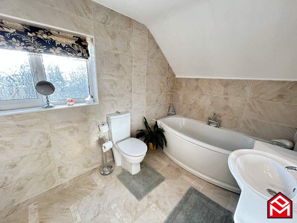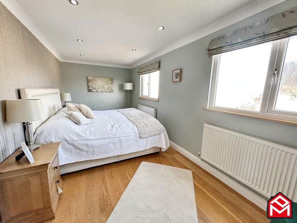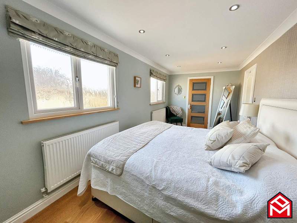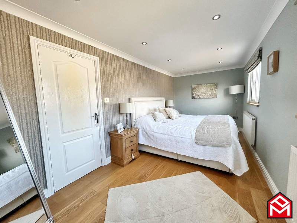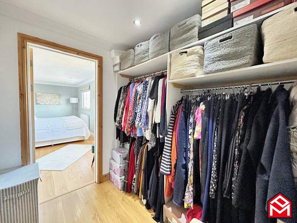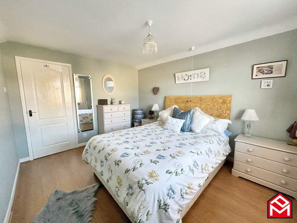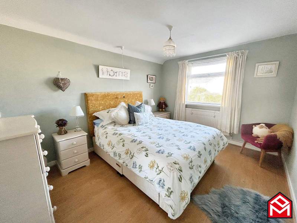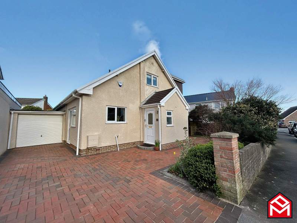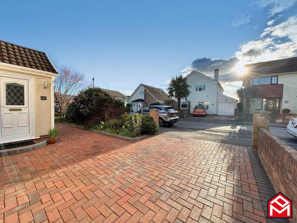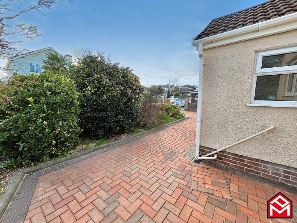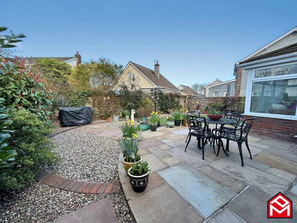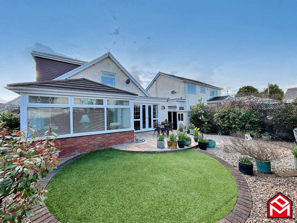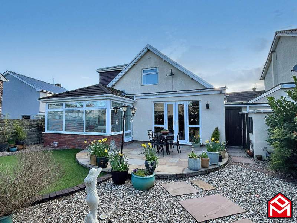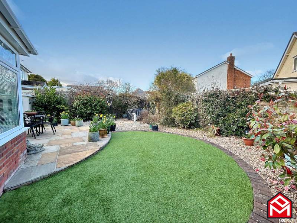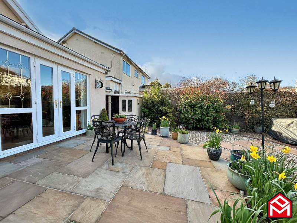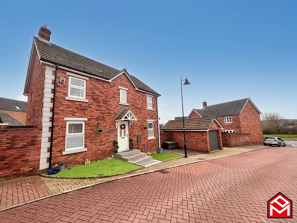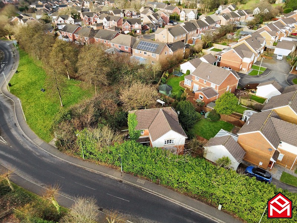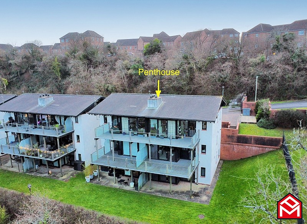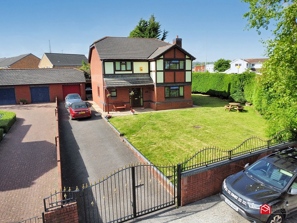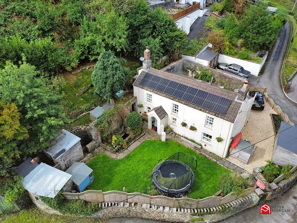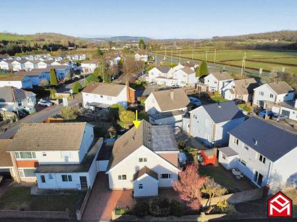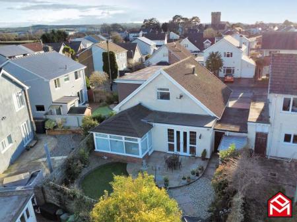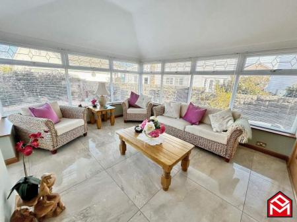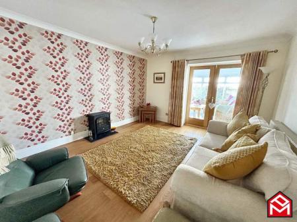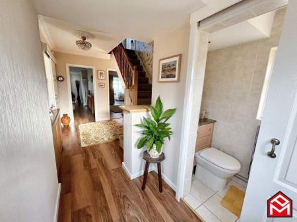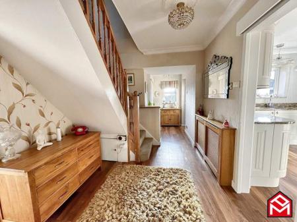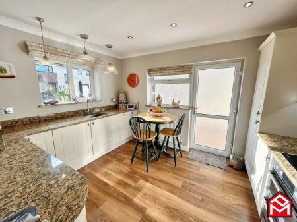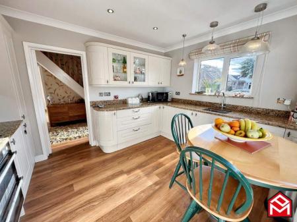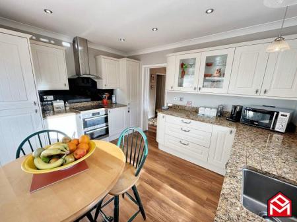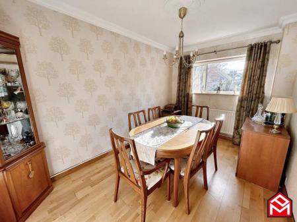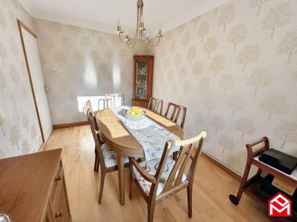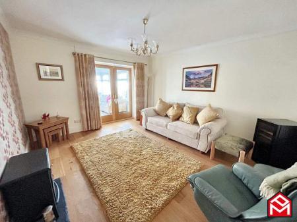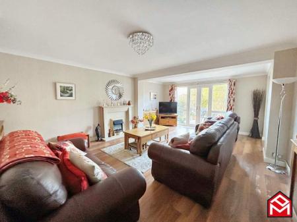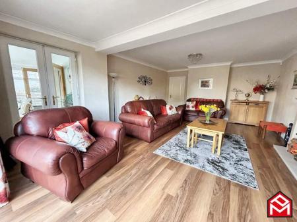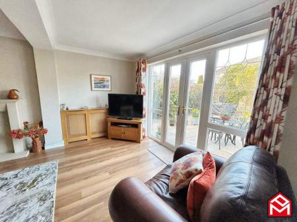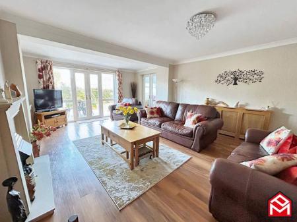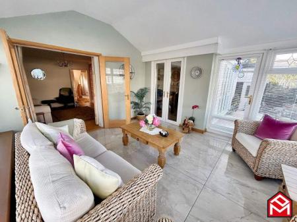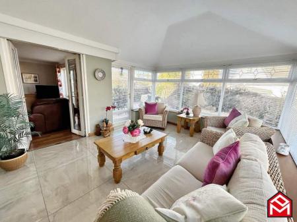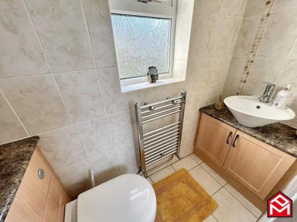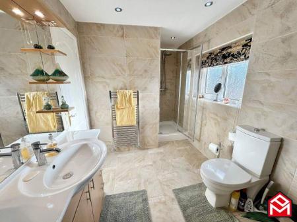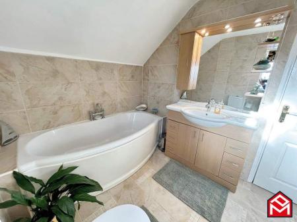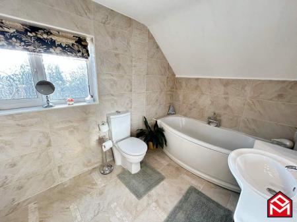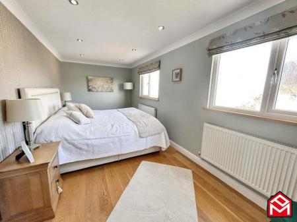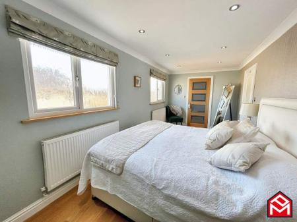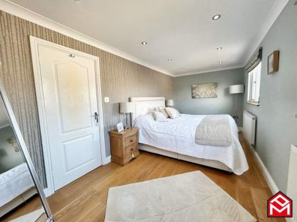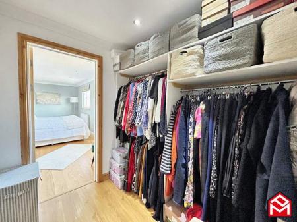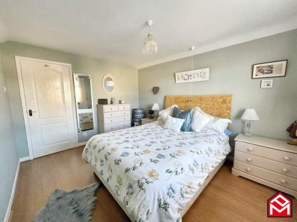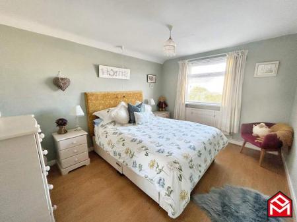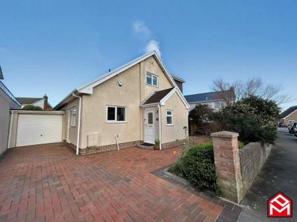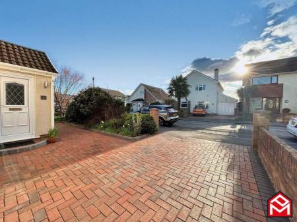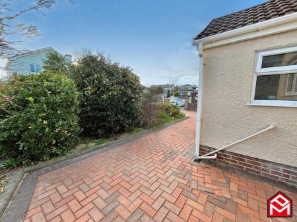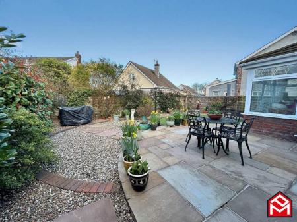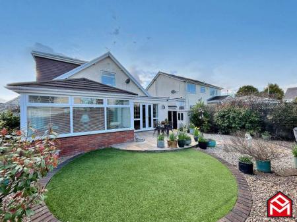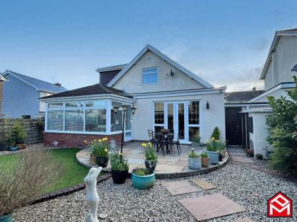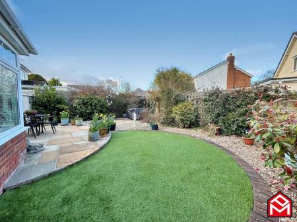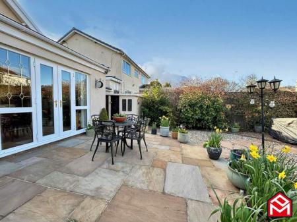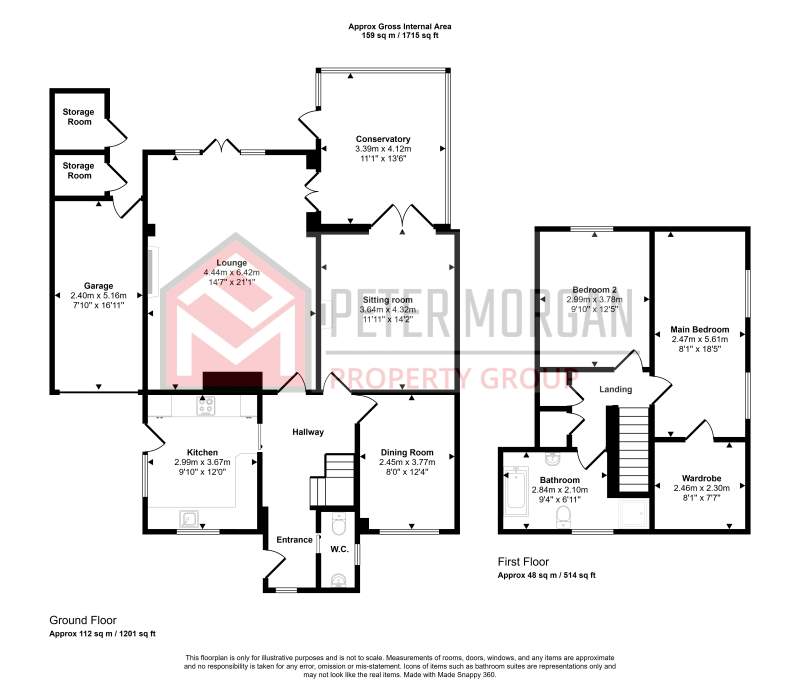- Versatile and well presented detached dormer bungalow
- 3 bedrooms
- Fully fitted kitchen with appliances
- 2 reception rooms and sun lounge
- Landscaped gardens
- Garage
- Situated on the outskirts of Coychurch village, known for its picturesque surroundings and historical significance
- Coychurch is about 2 miles from the M4 motorway, providing access to Cardiff and Swansea
- uPVC double glazing and combi gas central heating
- Council Tax Band E. EPC: D
3 Bedroom Detached Bungalow for sale in Bridgend
VERSATILE & WELL PRESENTED DETACHED, THREE BEDROOM DORMER BUNGALOW BOASTING TWO RECEPTION ROOMS, SPACIOUS SUN LOUNGE, FULLY FITTED KITCHEN WITH APPLIANCES & GRANITE WORKTOPS, GARAGE, LANDCAPED GARDENS & MORE!
Situated on the outskirts of Coychurch village, known for its picturesque surroundings and historical significance. It lies approximately 2 miles from the centre of Bridgend, making it easily accessible while still offering a more tranquil lifestyle away from the hustle and bustle of urban areas.
In terms of proximity to major transport routes, Coychurch is about 2 miles from the M4 motorway, providing access to Cardiff and Swansea. Cardiff is roughly 20 miles to the East, while Swansea is about 25 miles to the West, there is a park and ride rail link within approximately 1 mile at Pencoed. The village is home to St. John's Church, a notable structure with roots dating back to the 12th century, which offers a glimpse into the area�s rich history. The surrounding countryside provides scenic walks and outdoor activities, with green landscapes and views of the nearby hills.
Coed Y Mwstwr Golf Club is within approximately 1 mile. The village has its own primary school and is within 1 mile from Pencoed Comprehensive school
This home has accommodation comprising ground floor hallway, cloakroom, fitted kitchen / breakfast room, lounge, sitting room, sun lounge and bedroom 3 ( current dining room). First floor landing, family bathroom, 2 double bedrooms and walk in closet/wardrobe.
Benefitting from combi gas central heating and uPVC double glazing.
GROUND FLOOR
Hallway
uPVC double glazed front door. uPVC double glazed window to front. Quarter turn carpeted and spindled staircase to 1st floor. Laminate flooring. Telephone and Internet connection points. Under stairs storage cupboard. Radiator with decorative cover.
Cloakroom
uPVC double glazed window to side. Close coupled WC with push button flush and enclosed cistern and hand wash bowl with monobloc tap set on unit with base storage. Chrome heated towel rail. Fully tiled walls and floor. Plastered ceiling. Inset ceiling spotlights. Extractor fan.
Kitchen/Breakfast Room
Double aspect with uPVC double glazed windows to front and side. uPVC double glazed door to side. Fully fitted shaker style kitchen finished with Ivory doors. Illuminated granite worktops with upstands. Stainless steel sink unit with mixer tap. Integral oven, grill, ceramic hob, glass splash plate, extractor hood, fridge freezer, dishwasher, and washing machine. Laminate flooring. Plastered walls and ceiling. Coving. Inset ceiling spotlights. Pendulum worktop lighting. Brushed chrome electrical fitments. Radiator. Wall mounted illuminated display cabinet.
Lounge
uPVC double glazed French doors with matching full length side window panels to rear garden. Laminate flooring. Coal effect electric fire with crushed marble surround, hearth and back plate. Plastered ceiling. Coving. 2 radiators with covers. TV connection. uPVC double glazed French doors to sun lounge.
Sitting Room
Hardwood glazed French doors to sun lounge. Laminate flooring, Plastered walls and ceiling. Coving. Papered feature wall. Radiator.
Sun Lounge
Double glazed windows to three sides with fitted Venetian blinds. uPVC double glazed door to rear garden. Plastered walls. Vaulted plastered ceiling. Porcelain tiled floor. Two sets of French doors, one to sitting room, other to lounge.
Bedroom 3 / Dining Room
uPVC double glazed window to front. Radiator. Laminate flooring. Papered walls. Plastered ceiling with cornicing and ceiling rose.
FIRST FLOOR
Landing
Balustrade with spindles. Fitted carpet. Loft access. Ceiling rose. Smoke alarm. Airing cupboard housing wall mounted combi gas central heating boiler. Control unit. Fitted shelves. Closet with coat hooks, shelf & attic entrance to eaves,
Family Bath & Shower Room
uPVC double glazed window to front. Fitted Roman blind. Fitted four piece suite in white comprising close coupled WC with push button flush, double ended bath with mixer tap, hand wash basin with monobloc tap set in vanity unit with illuminated vanity mirror and shaver point, shower cubicle with Rainstorm shower. Fully tiled walls. Tiled floor. Chrome heated towel rail. Inset ceiling spotlights.
Bedroom 1
2 uPVC double glazed windows to side. Two radiators. Laminate flooring. Inset ceiling spotlights. Brushed chrome electrical fitments. Part glazed door to..
Walk In Wardrobe
Laminate flooring. Plastered walls and ceiling. Coving and inset ceiling spotlights. A variety of hanging rails and shelving.
Bedroom 2
uPVC double glazed window to rear. Venetian blind. Laminate flooring. Plastered walls and ceiling. Radiator.
EXTERIOR
Front Garden
Laid with block paved patio and planting beds with decorative shrubs and trees. Water tap. External gas meter box. Courtesy light to front door. Gated entrance to right hand side of the property leading to side garden. Block paved driveway to left-hand side leading to garage and side entrance door.
Attached Single Garage
Up and over vehicular door to front. Pedestrian door to rear garden. Electric light. Power points. Meter and consumer units.
Side Garden
Laid with flagstones and decorative stone. Metal garden shed. Block built boundary walls. Access to..
Rear Garden
Landscape garden laid with Indian flagstone patio. Artificial turf with brick curved edging. Decorative stone. Block built boundary walls.
Outbuilding
Two separate storage areas with corrugated perspex roof and wood panelled entrance doors.
Mortgage Advice
PM Financial is the mortgage partner within the Peter Morgan Property Group. With a fully qualified team of experienced in-house mortgage advisors on hand to provide you with free, no obligation mortgage advice. Please feel free to contact us on 03300 563 555 or email us at bcb@petermorgan.net (fees will apply on completion of the mortgage).
General Information
Please be advised that the local authority in this area can apply an additional premium to council tax payments for properties which are either used as a second home or unoccupied for a period of time.
Directions
- **From The White Horse Pub**: Head east and take the first left. Continue straight until you reach the crossroads, then turn right. The property will be on your left.
- **From Coychurch Llangrallo Primary School**: Exit the school and turn left. Follow the road until you reach a junction, and make a right turn. The property is located further down on the left.
From Prince Of Wales, Coychurch: Travel northwest along the main road for approximately half a mile. Take the second exit at the roundabout, and you�ll find the property on your right shortly after.
For Families: If coming from Coychurch Play Area, head directly south along the main road. After a short distance, take a left at the mini roundabout. The destination will be on your left.
Public Transport: If you're using the bus service, alight at the nearby bus stop known as The White Horse. The property is just a short walk down the road from there.
Council Tax Band : E
Important Information
- This is a Freehold property.
Property Ref: 261020_PRB11118
Similar Properties
Clos Y Fferm, Coity, Bridgend, Bridgend County. CF35 6DX
4 Bedroom Detached House | £375,000
Detached 4 double bedroom modern home | 3 reception rooms, fitted kitchen and utility room | Family shower room, ensuite...
Bro Dirion, Broadlands, Bridgend, Bridgend County. CF31 5AB
4 Bedroom Detached House | £355,000
Four bedroom detached house | Situated on a corner plot | Open plan kitchen/ breakfast room | Lounge and dining/ sitting...
Coytrahen, Bridgend, Bridgend County. CF32 0ED
3 Bedroom Detached House | £350,000
A charming, characterful & unique detached home set in just over 1/4 acre of grounds | An extended Cottage believed to o...
Woodridge, Bridgend, Bridgend County. CF31 4PE
3 Bedroom Apartment | £379,950
3 double bedroom penthouse apartment | Exclusive secure gated community in Woodland setting | Open plan kitchen/ dining...
Heol Tredwr, Waterton, Bridgend, Bridgend County. CF31 3AJ
4 Bedroom Detached House | Offers in region of £400,000
Spacious mock Tudor style detached family home on a larger than average gated corner plot | 4 double bedrooms & 2 recept...
Blackmill, Bridgend, Bridgend County. CF35 6DR
4 Bedroom Detached House | Offers in region of £425,000
Detached ex Cobblers Cottage. | Character throughout (Circa 1800) | 4 bedrooms and 2 bathrooms | 4 reception rooms | Air...
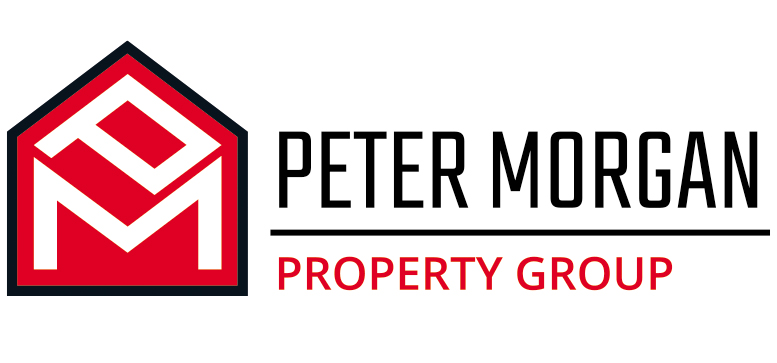
Peter Morgan Estate Agents (Bridgend)
16 Dunraven Place, Bridgend, Mid Glamorgan, CF31 1JD
How much is your home worth?
Use our short form to request a valuation of your property.
Request a Valuation
