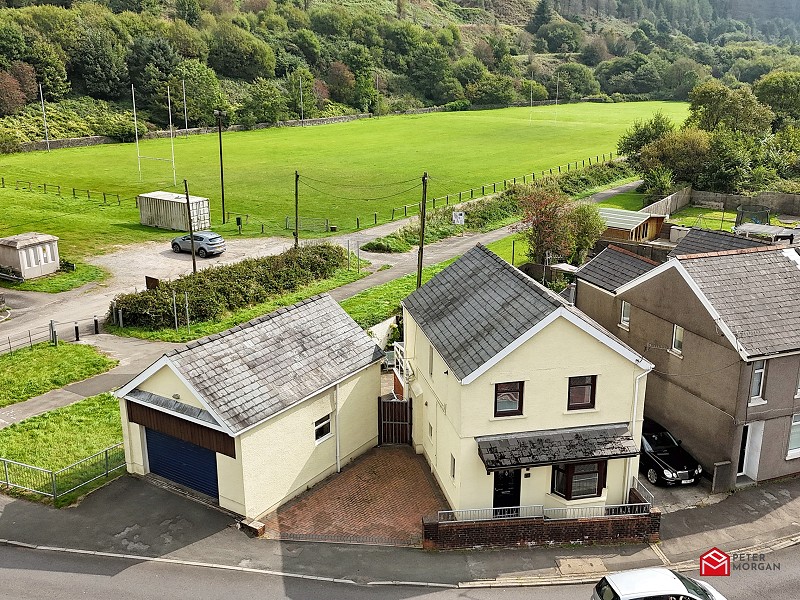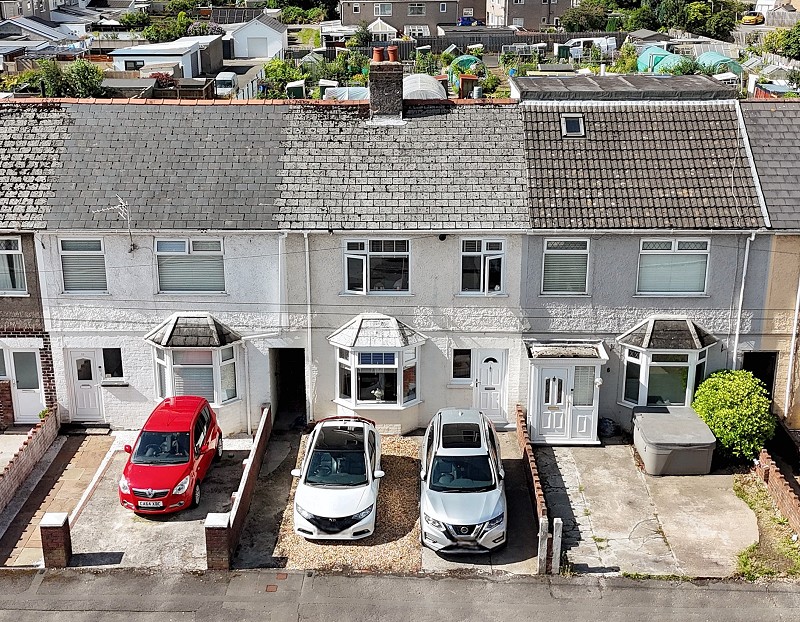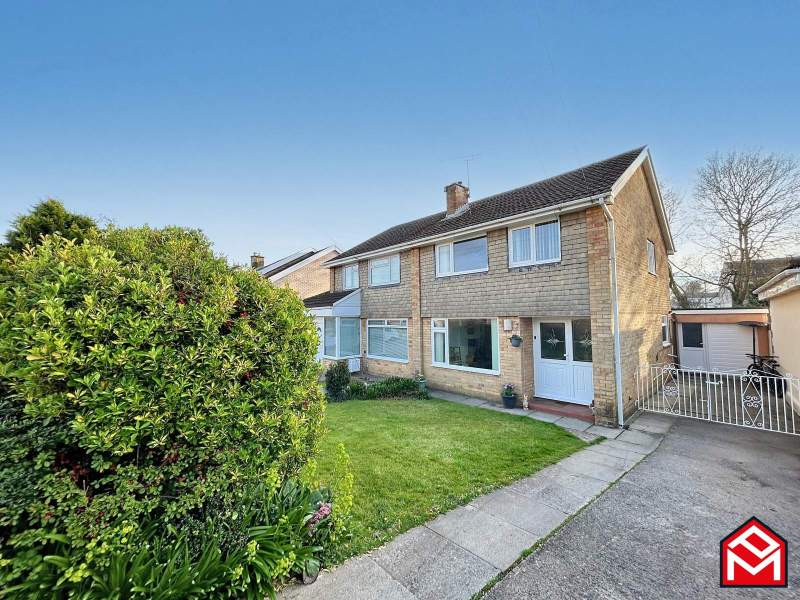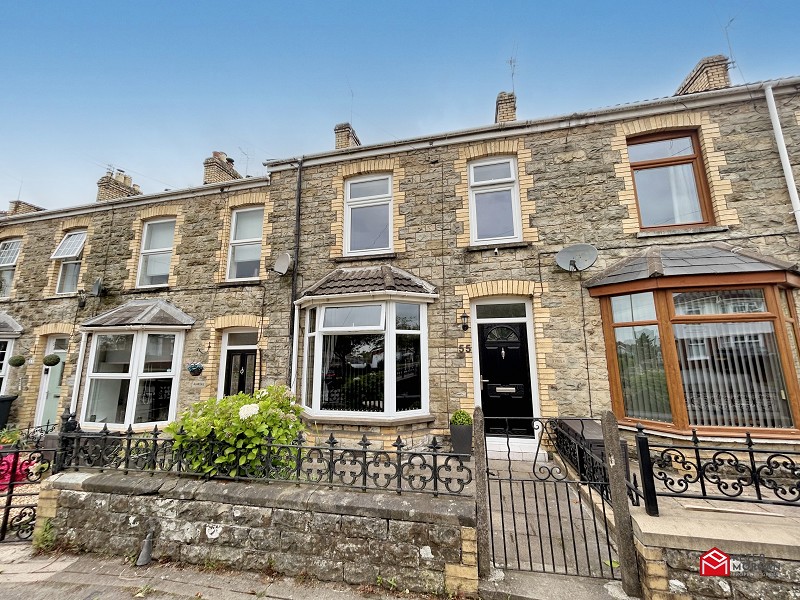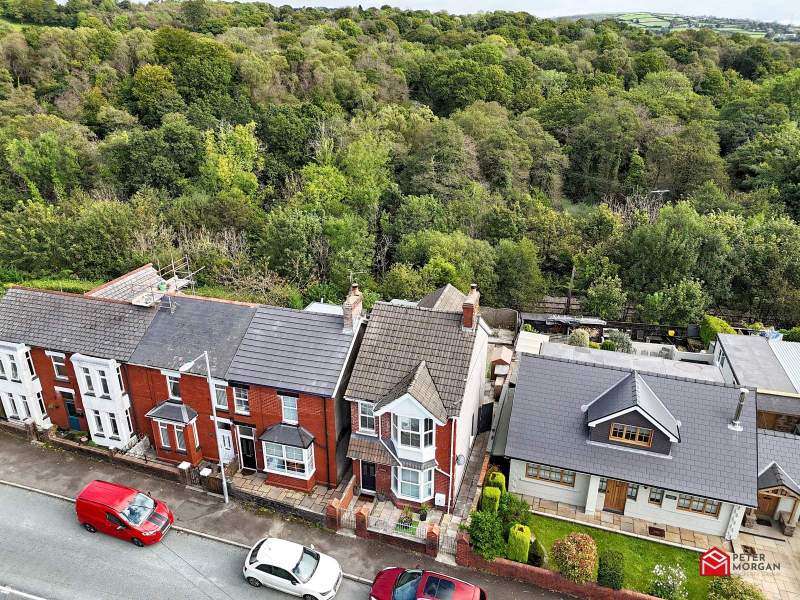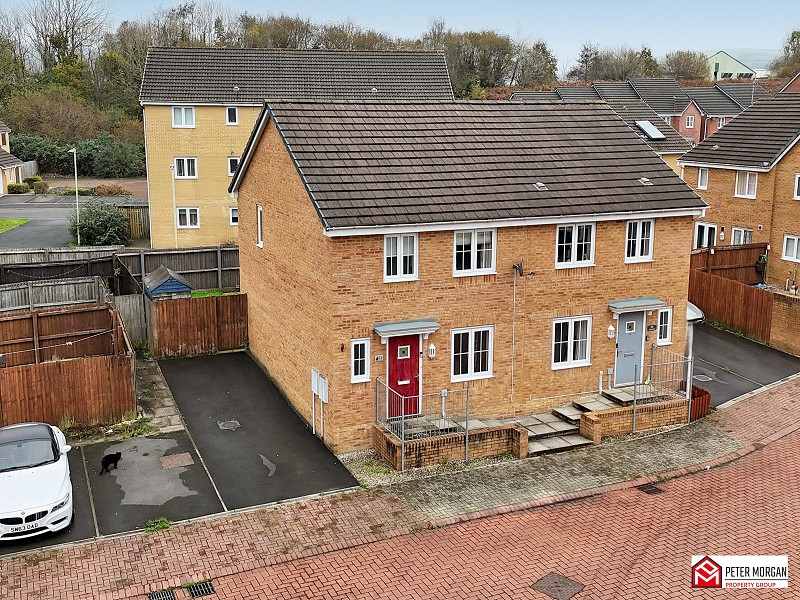- Delightful and exclusive
- 2 bedroom first floor apartment
- Boasting charm and character with 11' high wood beam vaulted ceilings
- Originally a stone built granary. Sympathetically converted in the 1980's to 4 exclusive apartments
- Within the historic village of Coity where there is a local shop, public house, church and Coity Castle.
- Approximately 1- 1.5 miles from the M4 at Jct 36, The Princess of Wales Hospital and Bridgend Town Centre
- 2 car parking spaces
- Mature and private communal grounds
- uPVC double glazing and combi GCH
- Council Tax Band: D. EPC:D
2 Bedroom Flat for sale in Bridgend
BOASTING CHARM & CHARACTER WITH 11FT HIGH VAULTED & WOOD BEAM CEILINGS AND STONE FEATURES. MUST BE VIEWED!
This home forms part of what was originally a stone built granary. Sympathetically converted in the 1980`s to 4 exclusive apartments and a selection of individual style homes in courtyard style setting. Complimented by mature and private communal grounds. Fitting in with its setting within the historic village of Coity where there is a local shop, public house, church and castle. All this with the convenience of being within approximately 1 to 1.5 miles from the M4 at Jct 36, The Princess of Wales Hospital and Bridgend Town Centre.
The accommodation includes security intercom door entry, communal hallways, main hallway, lounge/dining, fitted kitchen, fitted bathroom, 2 double bedrooms. All rooms have 11`6" high ceilings and uPVC double glazed windows overlooking communal gardens. This home also benefits from combi gas central heating. Externally there are communal grounds with lawned gardens, paved areas and parking for 2 vehicles. Internal viewing of this individual home is highly recommended.
GROUND FLOOR
Communal Hallway
Main composite double glazed entrance door to front. LVT flooring. Courtesy and emergency lighting. 1/2 turn carpeted and spindled staircase to first floor.
FIRST FLOOR
Communal Landing
Shared area. Communal store cupboard. Fitted carpet. Loft access.
Apartment Accommodation
Hallway
Two loft storage access points with light. Intercom handset. Laminate flooring. Wall mounted electric remote control heater. Tradition style vertical wood panelled doors to all rooms and..
Lounge/Dining Room
11'7" high wood beam. Vaulted ceiling. Stone feature uPVC double glazed window to front. Overlooking mature gardens. uPVC double glazed window to side also overlooking mature communal garden. Radiator. Wall mounted plasma style electric fire with remote control. Laminate flooring. TV connection. Pendulum lighting. Telephone point. Folding part glazed door to kitchen.
Kitchen
uPVC double glazed window to side overlooking mature communal gardens. 11'7" high wood beam and vaulted ceiling. Modern fitted kitchen with cream doors and antique style handles. Illuminated granite effect work top. 1.5 bowl stainless steel sink unit with mixer tap. Brushed steel electrical fitments. Tiled splashbacks. A range of wall mounted and base units. Recess for fridge freezer. Integral oven, grill, and ceramic hob. Extractor hood. Plumbed for washing machine. Cushioned flooring. Wall mounted combi gas central heating boiler housed in full height unit. Smart meter.
Bathroom
11'7" high wood beam and apex ceiling. Frosted uPVC double glazed window to rear. Three piece suite in white comprising close coupled w.c, hand wash basin with mixer lever tap set in vanity unit. Panelled bath with electric shower and glass screen. Fitted vanity unit and storage unit. Vanity mirror. Vertical tubular radiator. Part tiled walls. Tiled floor. Built in linen cupboard with slatted shelves.
Bedroom 1
11'7" high wood beam and apex ceiling. uPVC double glazed window to rear. Radiator. Laminate flooring. Fitted wardrobe with mirrored doors and overhead storage. TV connection. Fitted drawer units.
Bedroom 2
11'7" high wood beam and apex ceiling. uPVC double glazed window with stone detailing to front. Laminate flooring. Radiator.
EXTERIOR
Communal Gardens
Mature communal gardens to front and side. Laid to lawns with stone walls and wood fencing. A variety of fruit trees and mature shrubs. Allocated parking space for 2 vehicles. Drying and storage area.
Leasehold details
999 years from 25/03/1981. Service charge including ground rent is �60 per month as of 26/07/2023.
Mortgage Advice
PM Financial is the mortgage partner within the Peter Morgan Property Group. With a fully qualified team of experienced in-house mortgage advisors on hand to provide you with free, no obligation mortgage advice. Please feel free to contact us on 03300 563 555 or email us at bcb@petermorgan.net (fees will apply on completion of the mortgage).
General Information
Please be advised that the local authority in this area can apply an additional premium to council tax payments for properties which are either used as a second home or unoccupied for a period of time.
Council Tax Band : D
Ground Rent : £�40 per annum
Service Charge : £�60 per month as of 26/07/2023
Lease Length : 955 years
Important Information
- This is a Leasehold property.
Property Ref: 261020_PRB11102
Similar Properties
Cemetery Road, Ogmore Vale, Bridgend, Bridgend County. CF32 7HR
3 Bedroom Detached House | Offers in region of £195,000
3 bedroom detached home | 2 reception rooms | Conservatory | Shower room | Garage and off road parking | Situated in a c...
Jubilee Crescent, Bridgend, Bridgend County. CF31 3AY
3 Bedroom Terraced House | Offers in region of £195,000
Mid terraced home | 3 bedrooms | South facing rear garden | Lounge/ dining room | Kitchen and utility room | Highly conv...
Chelsea Avenue, Bridgend, Bridgend County. CF31 4QU
3 Bedroom Semi-Detached House | £190,000
3 Bedroom Semi detached property. | Culdesac Location. | Lounge/Dining room. | First floor shower room. | Driveway parki...
Coity Road, Bridgend, Bridgend County. CF31 1LT
3 Bedroom Terraced House | £205,000
Bay fronted traditional mid terraced home | Highly convenient location within 1/4 mile from town centre | 3 bedrooms | L...
Maesteg Road, Tondu, Bridgend, Bridgend County. CF32 9DW
2 Bedroom Detached House | Offers in region of £219,950
Two bedroom detached home | Lounge and dining/ sitting room | First floor bathroom and ground floor cloakroom | Mountain...
Heol Bryncethin, Sarn, Bridgend, Bridgend County. CF32 9GG
3 Bedroom Semi-Detached House | Offers in excess of £220,000
3 bedroom semi detached house | Open plan lounge | Kitchen/ dining room | Bathroom, ensuite room and cloakroom | Enclose...
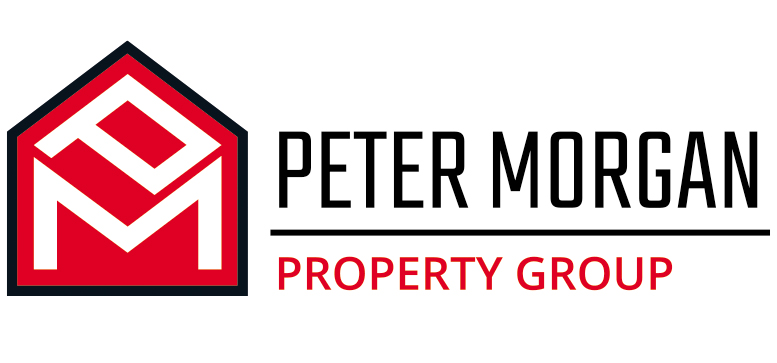
Peter Morgan Estate Agents (Bridgend)
16 Dunraven Place, Bridgend, Mid Glamorgan, CF31 1JD
How much is your home worth?
Use our short form to request a valuation of your property.
Request a Valuation
