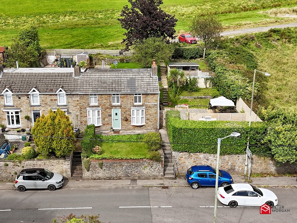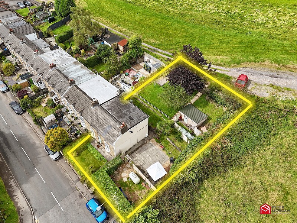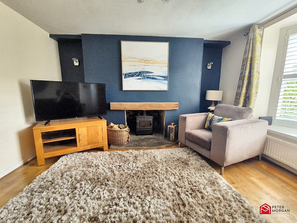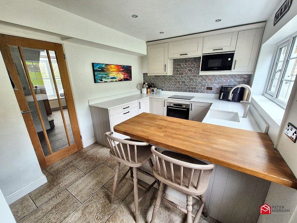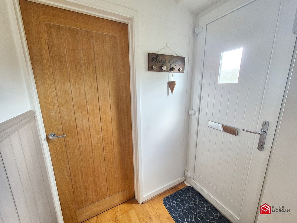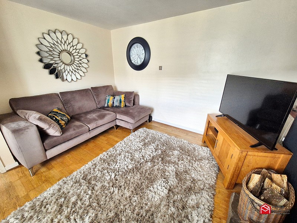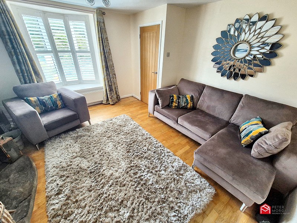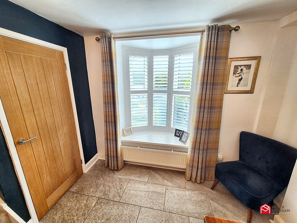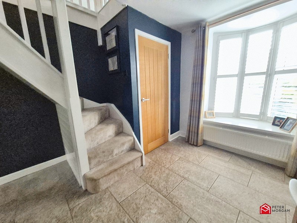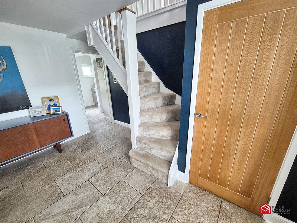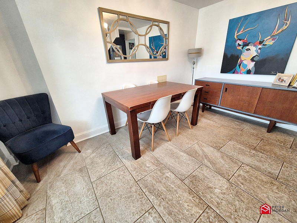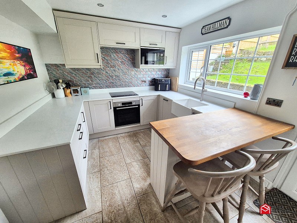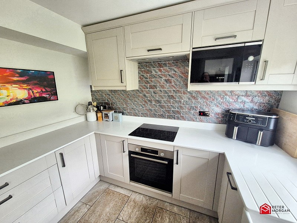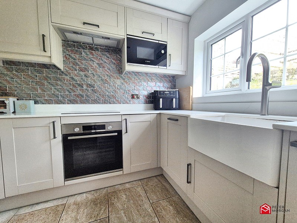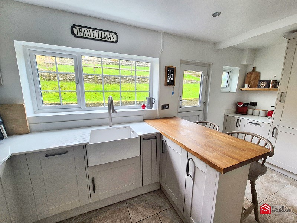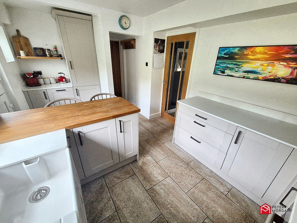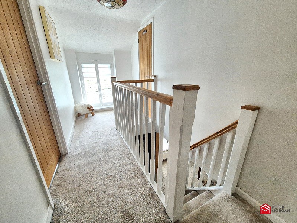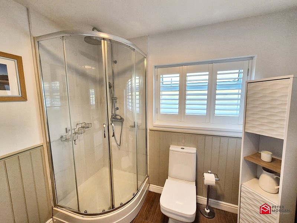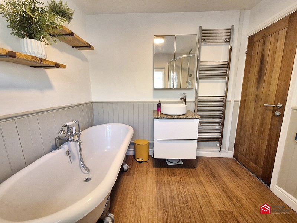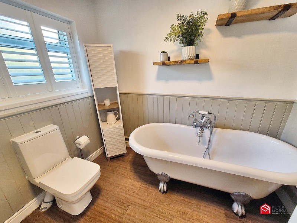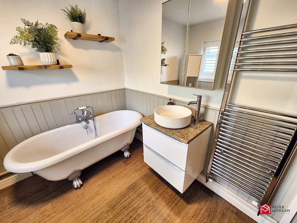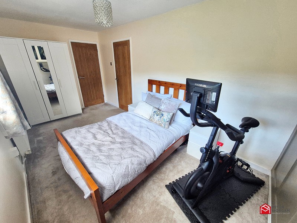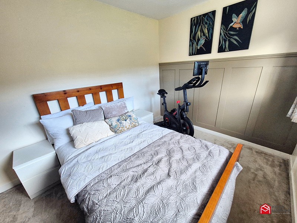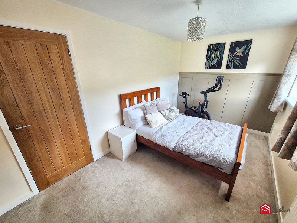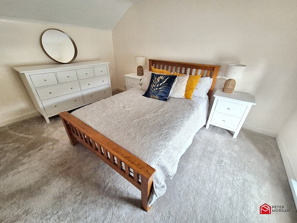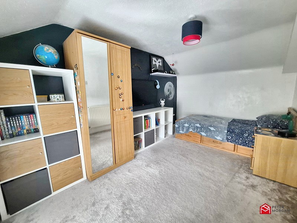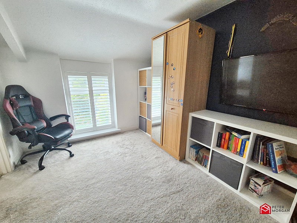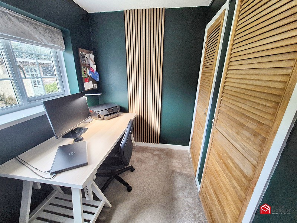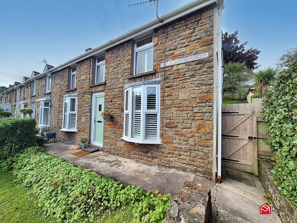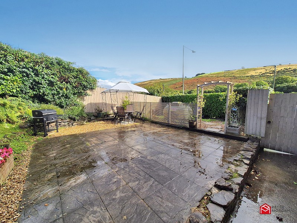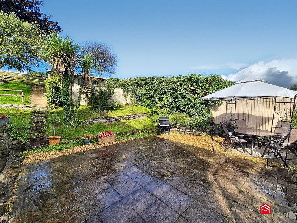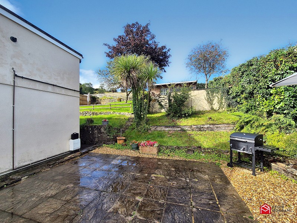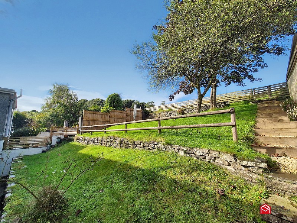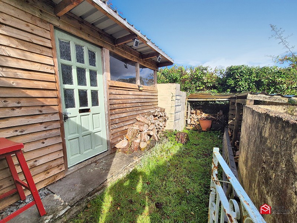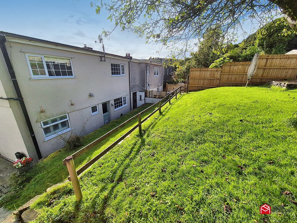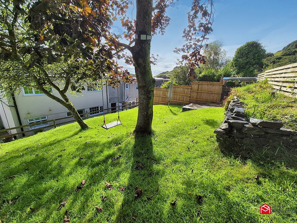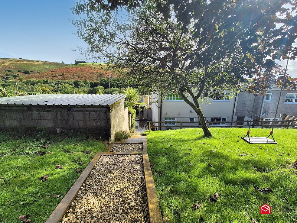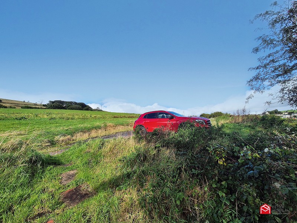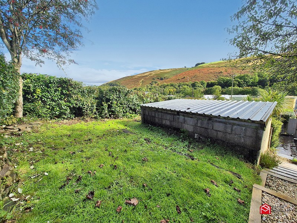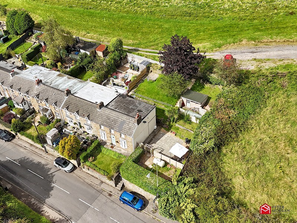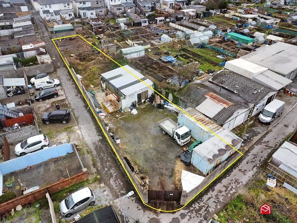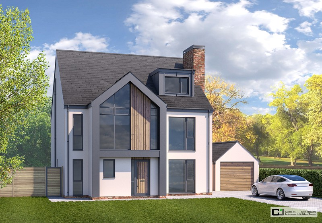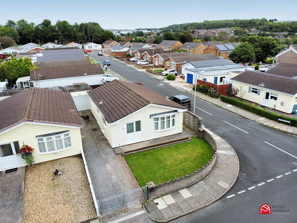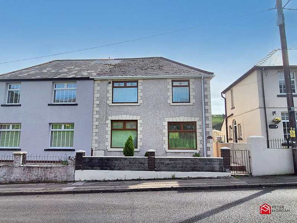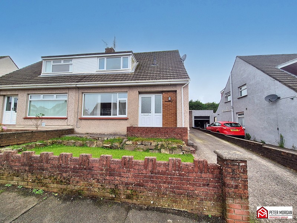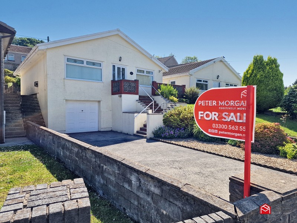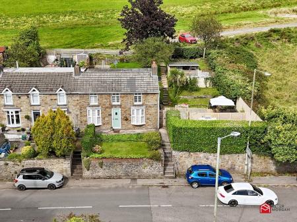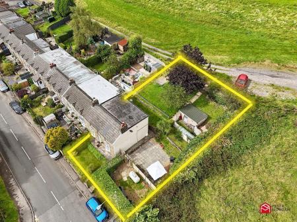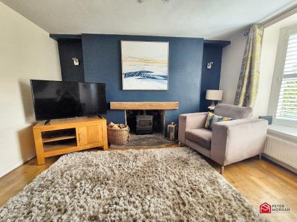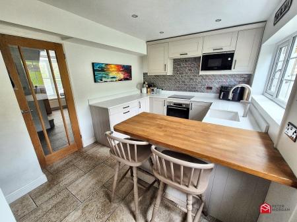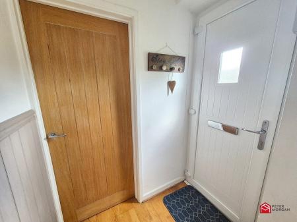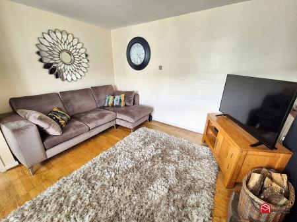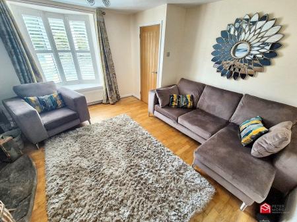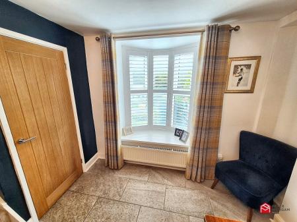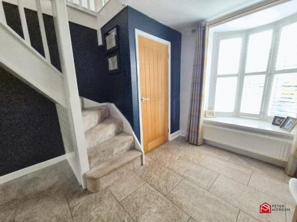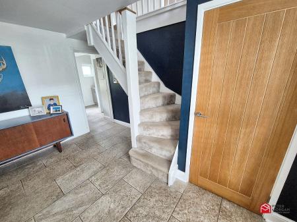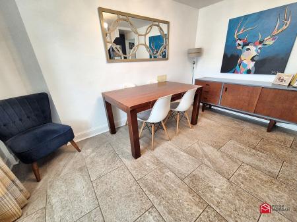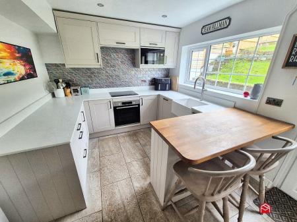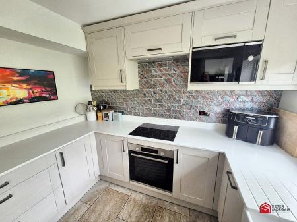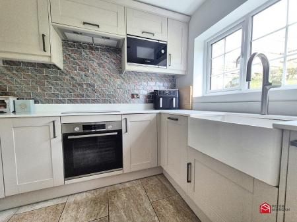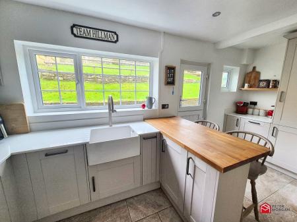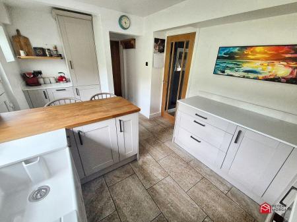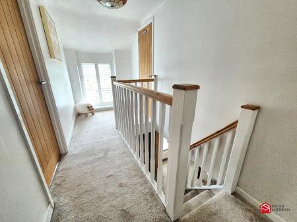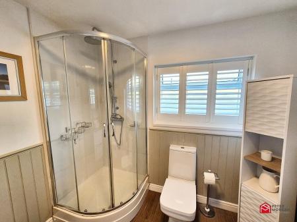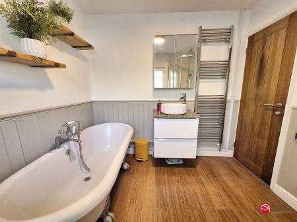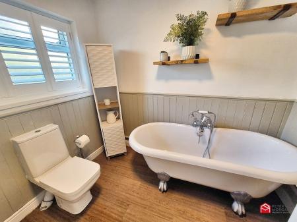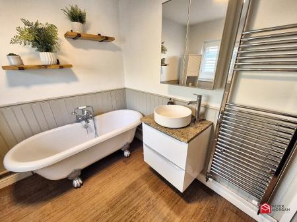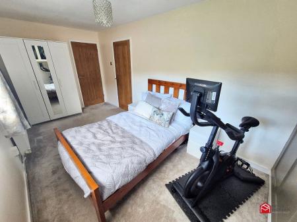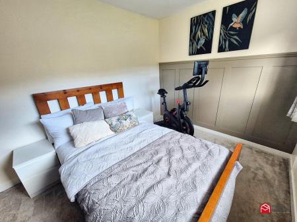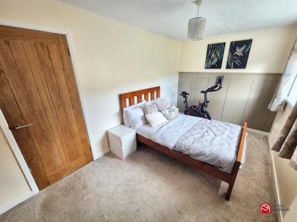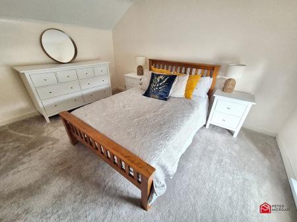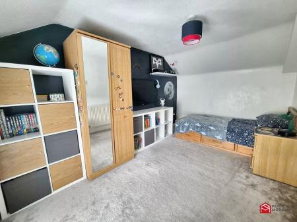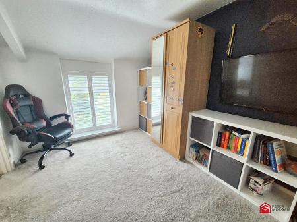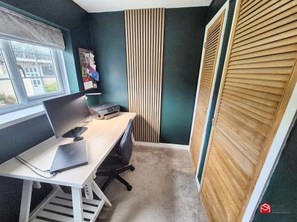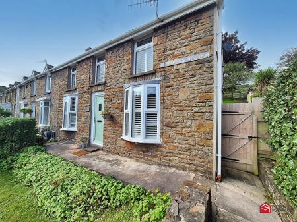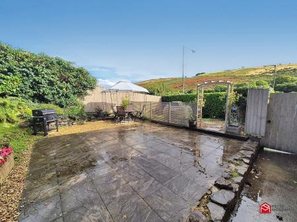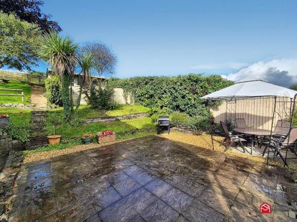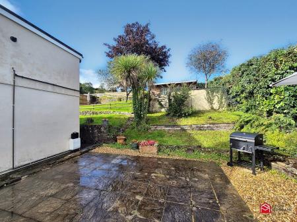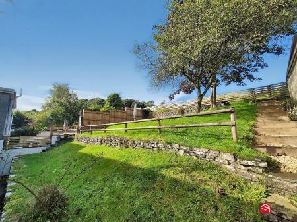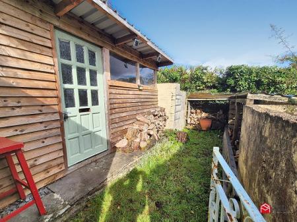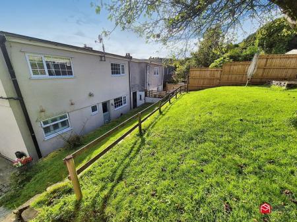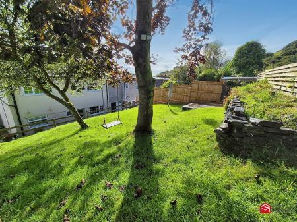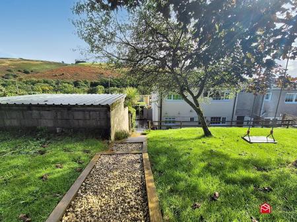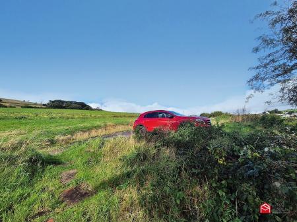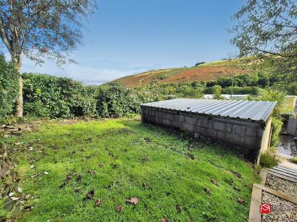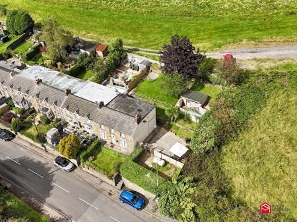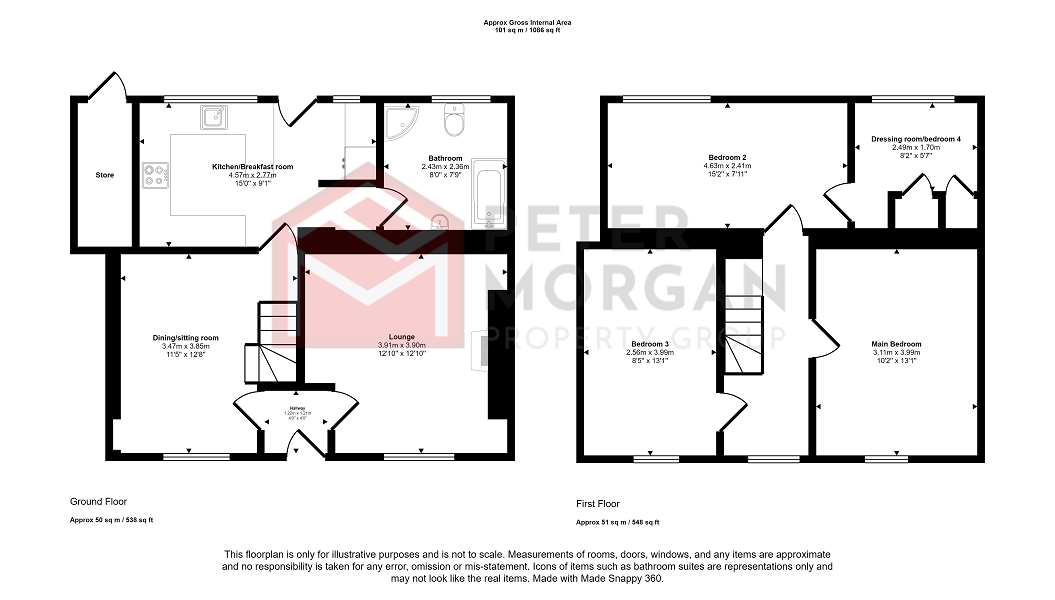- Three Double Bedroom end terrace.
- Landscaped wrap around gardens.
- First floor bathroom.
- Lounge, sitting room and kitchen/breakfast room.
- Far reaching views from front of the property.
- Desirable location within walking distance of Blackmill Village and the celtic trail cycle track.
- Approximately 4 miles from the M4 at junction 36 and 7 miles from Bridgend Town Centre.
- 25 miles from Cardiff International Airport.
- uPVC double glazing and combi central heating.
- Council Tax Band: C. EPC: F
3 Bedroom End of Terrace House for sale in Bridgend
THREE DOUBLE BEDROOM END TERRACE PROPERTY SITUATED IN A DESIRABLE LOCATION WITH FAR REACHING VIEWS FROM THE SURROUNDING GROUNDS, SPACIOUS ACCOMMODATION, LANDSCAPED WRAP AROUND GARDENS, AND MORE!
Situated in a quiet location within the Village of Blackmill, walking distance of Blackmill Village centre and Celtic Trail cycle track. Approximately 4 miles from the M4 at Junction 36 and 7 miles to Bridgend Town centre. 12 miles from The Heritage Coastline at Ogmore By Sea, 25 miles from Cardiff International Airport and 28 miles from Cardiff City Centre. Major Intercity rail link to London Paddington is at Bridgend Town Centre.
The accommodation briefly comprises ground floor hallway, lounge, dining/sitting room, kitchen/breakfast room and bathroom. To the first floor, three double bedrooms. The property benefits from uPVC double glazing and combi central heating internally and landscaped front, side and rear gardens externally.
GROUND FLOOR
Hallway
Entrance via uPVC front door. Plastered walls with textured ceiling. Feature panelled wall. Wood effect laminate flooring.
Dining Room / Sitting Room
uPVC bay window with shutters. Plastered walls and ceiling. Tiled flooring. Stairs to first floor. Radiator.
Lounge
uPVC bay window with shutters. Plastered walls and ceiling. Multi fuel burner. Stone hearth surround. Wooden beam mantle. Two alcoves. Wood effect laminate flooring. Radiator.
Kitchen/Breakfast Room
uPVC window. uPVC barn style door to rear garden. Plastered walls and ceilings. Shaker style solid wood kitchen units in cashmere. Solid wood oak breakfast bar. White quartz surfaces with built in drainer. Ceramic undermount Belfast sink. Stainless steel single mixer tap with extendable nozzle. Integrated stainless steel electric oven, electric hob, microwave, dishwasher, extractor fan and fridge freezer. Tiled splashback. Ceiling spotlights.
Bathroom
Frosted uPVC window. Plastered walls and ceiling. Wood panel feature wall. Vanity unit sink with granite top. Freestanding roll top bath. Close coupled toilet. Corner shower cubicle with rainfall mixer taps. Wood effect vinyl flooring. Chrome towel radiator.
FIRST FLOOR
Landing
uPVC window with shutters. Plastered walls with textured ceilings. Wooden balustrade and spindles. Fitted carpet.
Bedroom 1
uPVC window with shutters. Plastered walls with textured ceilings. Panelled feature wall. Fitted carpet. Door leading to dressing room.
Dressing Room
uPVC window. Plastered walls with textured ceiling. Fitted carpet. Radiator. Storage cupboard housing combi boiler.
Bedroom 2
uPVC windows with shutters. Plastered walls and ceiling. Fitted carpet. Radiator.
Bedroom 3
uPVC windows with shutters. Plastered walls and ceiling. Fitted carpet. Radiator.
EXTERIOR
Front Garden
Steps leading to front door. Front lawn area with mountain views. Gated access to side garden. Hedge surrounding.
Side Garden
Concrete pathway leading to rear garden. Patio area. Enclosed area with decorative chippings and LPG Tank. Hedge surrounding.
Rear Garden
Steps leading to a tiered garden. Door to integral storage space. All tiers are grass/lawn. Trees to the top tier. Block built potting shed with corrugated roof. Rear access via gate.
Mortgage Advice
PM Financial is the mortgage partner within the Peter Morgan Property Group. With a fully qualified team of experienced in-house mortgage advisors on hand to provide you with free, no obligation mortgage advice. Please feel free to contact us on 03300 563 555 or email us at bcb@petermorgan.net (fees will apply on completion of the mortgage).
General Information
Please be advised that the local authority in this area can apply an additional premium to council tax payments for properties which are either used as a second home or unoccupied for a period of time.
Council Tax Band : C
Important information
This is not a Shared Ownership Property
This is a Freehold property.
Property Ref: 261022_PRB11021
Similar Properties
Suffolk Place, Porthcawl, Bridgend County. CF36 3EB
Land | £250,000
Freehold building land to the rear of Suffolk Place and Fenton Place | Full planning permission for 2 dormer bungalows f...
Coed Parc Rise, Phase 3 of Coed Parc, Off Walters Road, Bridgend, Bridgend County. CF31 4HE
Plot | Offers in region of £245,000
Rare opportunity for builder or self builder | Fully serviced freehold building plot | Desirable and select location | F...
Glynbridge Gardens, Bridgend, Bridgend County. CF31 1LN
2 Bedroom Detached Bungalow | £245,000
Detached traditional bungalow | 2 double bedrooms | Lounge/ dining room | Kitchen/ breakfast room | Situated on a corner...
Blackmill Road, Lewistown, Bridgend, Bridgend County. CF32 7HU
3 Bedroom Semi-Detached House | Offers in region of £259,000
Semi detached 3 double bedroom home | Family size accommodation | Lounge/ dining room | Kitchen/ breakfast room | Ground...
Chantal Avenue, Pen-y-Fai, Bridgend, Bridgend County. CF31 4NN
3 Bedroom Semi-Detached Bungalow | £259,950
Semi detached 3 bedroom dormer bungalow | Extensively modernised in 2019 | Open plan kitchen/ dining room | Lounge | Gar...
Jenkins Terrace, Maesteg, Bridgend. CF34 9LA
3 Bedroom Detached Bungalow | £260,000
3 bedroom detached home | Lounge/ dining room | Kitchen/ Breakfast room | Family bath/ shower room | South facing garden...
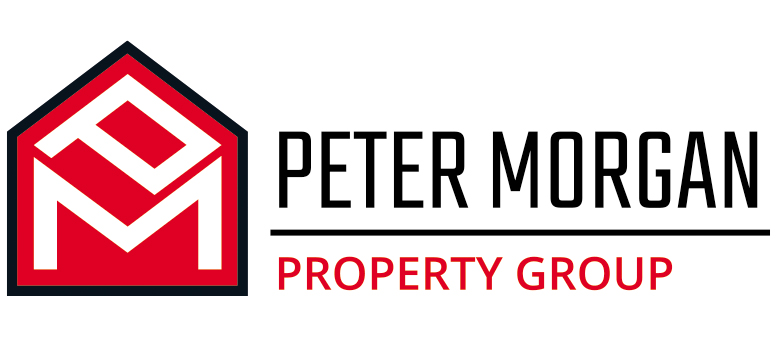
Peter Morgan Estate Agents (Maesteg)
135 Commercial Street, Maesteg, West Glamorgan, CF34 9DW
How much is your home worth?
Use our short form to request a valuation of your property.
Request a Valuation
