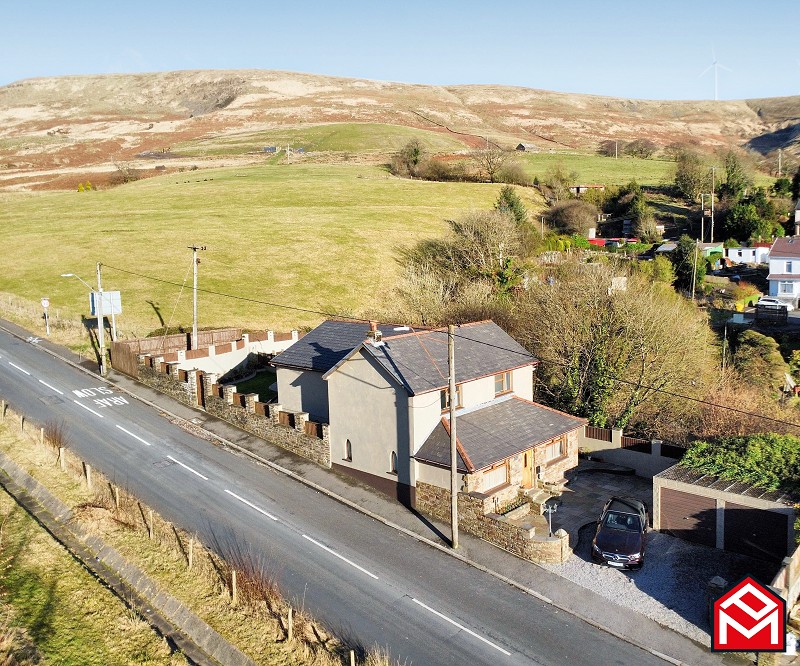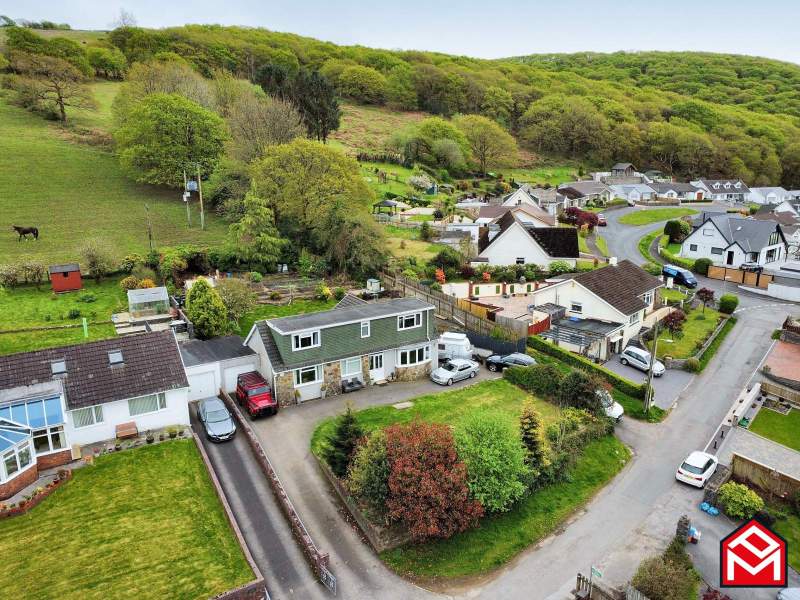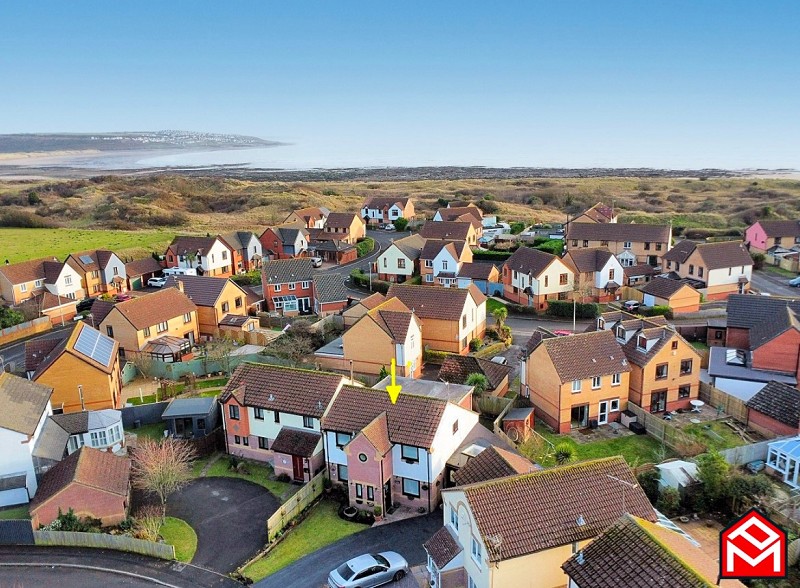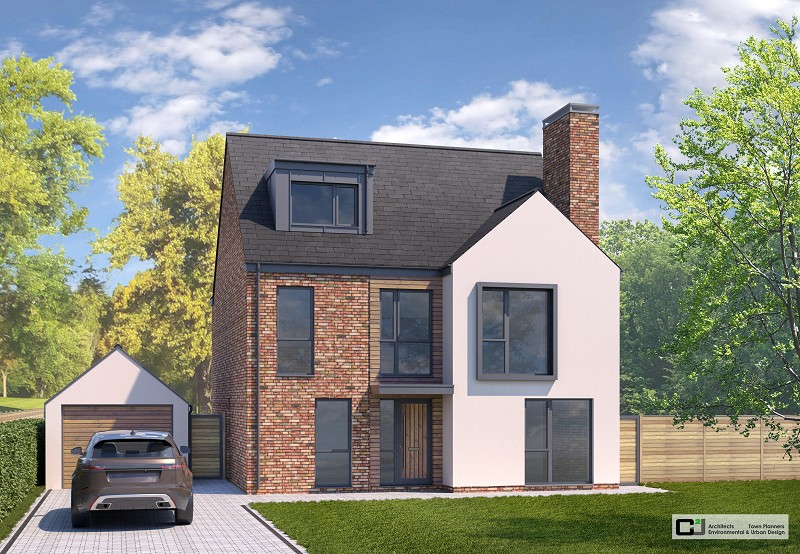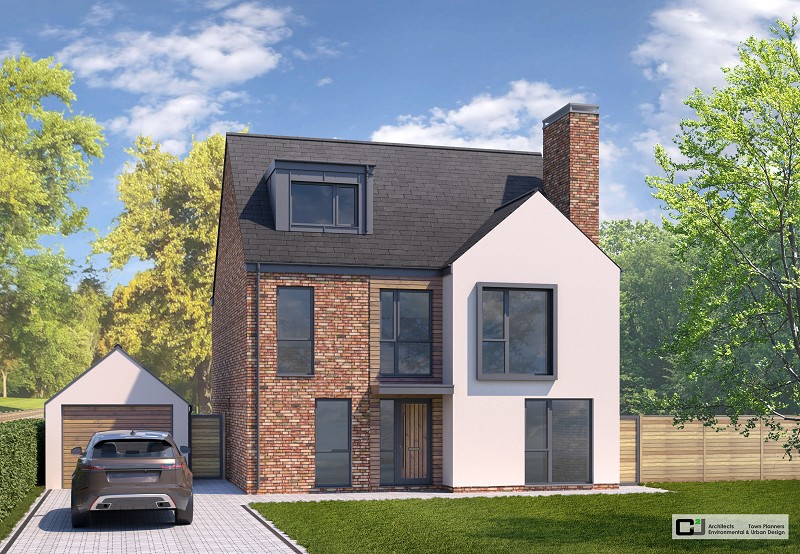- Traditional 4 bedroom, 2 bathroom, 3 reception room
- Garage link detached home
- Far reaching views over fields, hills and forests
- Fully landscaped gardens, bi folding doors from sun lounge
- Situated in the semi rural hilltop village of Glynogwr
- Picturesque surroundings with nature trails and cycle tracks nearby
- The M4 is available at Junctions 34, 35 and 36 which are between 5 and 10.5 miles
- Illuminated landscaped gardens, block paved driveway and garage
- uPVC double glazing, combi oil central heating and burglar alarm
- Council Tax Band F. EPC: E
4 Bedroom Detached House for sale in Bridgend
IMMACULATELY PRESENTED TRADITIONAL 4 BEDROOM, 2,BATHROOM, 3 RECEPTION ROOM, GARAGE LINK DETACHED HOME WITH FAR REACHING VIEWS OVER FIELDS, HILLS & FORESTS, BOASTING FULLY LANDSCAPED GARDENS, BI FOLDING DOORS FROM SUN LOUNGE, DRIVEWAY PARKING, GARAGE & MORE!
Situated in the semi rural hilltop village of Glynogwr. The village is characterized by its picturesque surroundings with nature trails and cycle tracks nearby. The village is located 1.5 miles from Blackmill in Bridgend County and 3 miles from Gilfach Goch in RCT. The M4 is available at Junctions 34, 35 and 36 which are between 5 and 10.5 miles.
The property has accommodation comprising ground floor hallway, lounge, kitchen / breakfast room, garden room, dining room / sun lounge and shower room. First floor family bathroom and 4 bedrooms. Externally there are illuminated landscaped gardens, block paved driveway and garage.
This home benefits from uPVC double glazing, combi oil central heating and burglar alarm.
GROUND FLOOR
Hallway
uPVC double glazed entrance door and window to front. Fitted venetian blind. Radiator. Quarter turn carpeted and spindled staircase to 1st floor. Understairs store cupboard. Plastered walls and ceiling. Coving. Wall mounted central heating timer controls. Natural wood panelled door to lounge. Glazed door to..
Lounge
uPVC double glazed bay window with fitted venetian blinds to front. Two radiators. Cast iron open fireplace with marble hearth and marble effect surround. Laminate flooring. Plastered walls and corniced ceiling. Wall and ceiling lights with fittings to remain. Glazed French doors and single door to..
Dining Room & Sun Lounge
Far reaching views over countryside and forests from this room. uPVC double glazed bi folding doors to rear garden. uPVC full length double glazed windows to side. uPVC double glazed window to rear. Laminate flooring. Radiator. Plastered walls and ceiling. Cornice and ceiling rose to dining area. Inset ceiling spotlights to sun lounge.
Kitchen/Breakfast Room
uPVC double glazed window with far reaching views over fields and forests to rear. Traditional fitted kitchen finished with cream wood doors. Butchers block worktops. One and a half bowl porcelain sink unit with mixer tap. Tiled splashback. Rangemaster electric cooking range having grill, double oven and five ring ceramic hob. Matching extractor hood. Semi circular hatch to dining room. Cushion flooring. Radiator. Plastered walls and ceiling. Coving. Open recess. Wall mounted hot water timer controls. Natural wood panelled door to lounge. Open doorway to..
Garden Room / Utility Room
uPVC double glazed French doors to front garden. Fitted venetian blind. uPVC double glazed door to rear garden. Base unit with butchers block worktop. Plumbed for washing machine. Cushion flooring. Radiator. Plastered walls and ceiling. Inset ceiling spotlights. Part glazed door to storage cupboard with light and wall mounted electrical consumer unit and meter. Glazed natural wood door to..
Shower Room
Fitted shower room comprising close coupled WC with push button flush, hand wash basin with monobloc tap set in vanity unit, double shower cubicle with Rainstorm shower and hair wash spray. Extractor fan. Chrome heated towel rail. Tiled floor. Plastered walls and ceiling. Inset ceiling spotlights.
FIRST FLOOR
Landing
uPVC double glazed window to side with venetian blind. Fitted carpet. Loft access. Plastered walls. Textured and coved ceiling. Smoke alarm. Natural wood panelled doors to bedrooms and..
Family Bathroom
2 UPVC double glazed windows to rear. Fitted Roman blinds. Three-piece suite in white comprising close coupled WC with push button flush, hand wash bowl on granite plinth with glass shelf and monobloc tap, roll top double ended bath with mixer tap and hairwash spray. Plastered and tiled walls. Plastered ceiling. Coving. Tiled floor. Chrome heated towel rail.
Bedroom 1
uPVC double glazed window to front. Fitted venetian blind. Radiator. Fitted carpet. Plastered walls. Coving.
Bedroom 2
uPVC double glazed window with far reaching views over the countryside, forests and hills to rear. Fitted carpet. Radiator. Access to attic eaves. Plastered walls. Coving.
Bedroom 3
uPVC double glazed window with fitted venetian blind to front. Built in wardrobe. Fitted carpet. Radiator. Plastered walls, Coving.
Bedroom 4
uPVC double glazed window with far reaching views over the countryside, hills and forests. Fitted carpet. Radiator. Plastered walls. Coving. Built in wardrobe.
EXTERIOR
Front Garden
Fully landscaped and low maintenance garden laid with decorative stone. Paved patio areas. Garden pond with water feature. Stocked borders with variety of ornamental shrubs and trees. Galvanised steel double gated access to block paved driveway for two cars. Block paved pathway and sitting area with courtesy lights. Ornamental well. Courtesy light and overhead canopy to front door. Natural stone built front and side walls.
Garage
Fibreglass up over door and roof to front. Wood glazed door to rear garden. Electric light and power points. Water tap.
Rear Garden
Fully landscaped low maintenance rear garden providing indoor / outdoor living to main dwelling via bi-folding doors to sun lounge. Laid with paved patio and decorative stone. Natural stone built boundary walls. Enclosed oil tank and bin store. External oil central heating boiler. Far reaching views over countryside and forests. Courtesy lighting. Security floodlights.
Mortgage Advice
PM Financial is the mortgage partner within the Peter Morgan Property Group. With a fully qualified team of experienced in-house mortgage advisors on hand to provide you with free, no obligation mortgage advice. Please feel free to contact us on 03300 563 555 or email us at bcb@petermorgan.net (fees will apply on completion of the mortgage).
General Information
Please be advised that the local authority in this area can apply an additional premium to council tax payments for properties which are either used as a second home or unoccupied for a period of time.
Council Tax Band : F
Important Information
- This is a Freehold property.
Property Ref: 261020_PRB11134
Similar Properties
Stormy Lane, Nantymoel, Bridgend, Bridgend County. CF32 7TD
4 Bedroom Detached House | £475,000
4-5 bedroom detached home | Semi rural roadside location | Double garage and driveway | Main living room with bar area |...
Old Parish Road, Blackmill, Bridgend, Bridgend County, CF35 6ER
4 Bedroom Detached Bungalow | £475,000
Detached dormer bungalow within 1/4 acre of grounds | Spectacular 11' high ceiling to living room | Kitchen/ breakfast r...
Danycoed, Blackmill, Bridgend, Bridgend County, CF35 6ES
4 Bedroom Detached House | £465,000
Very well presented detached and extended traditional bungalow | Desirable and popular culdesac location | 4 bedrooms |...
The Firs, Porthcawl, Bridgend County. CF36 5AX
5 Bedroom Detached House | £575,000
Detached 5 bedroom, 2 bathroom family home | Open plan kitchen/ dining/ living | Versatile family room | Ideal for surfe...
Coed Parc Rise, Off Walters Road, Bridgend, Bridgend County. CF31 4HE
6 Bedroom Detached House | £645,000
Brand new family home in a desirable location | Architect Certified and being sold as a design and build project | 6 dou...
Coed Parc Rise, Off Walters Road, Bridgend, Bridgend County. CF31 4HE
6 Bedroom Detached House | £645,000
Brand new family home in a desirable location | Architect Certified and being sold as a design and build project | 6 dou...
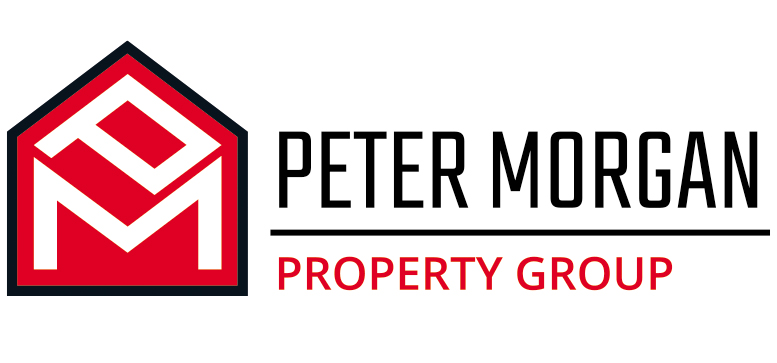
Peter Morgan Estate Agents (Bridgend)
16 Dunraven Place, Bridgend, Mid Glamorgan, CF31 1JD
How much is your home worth?
Use our short form to request a valuation of your property.
Request a Valuation
