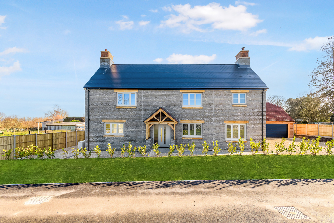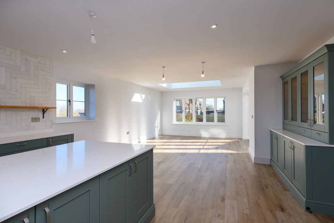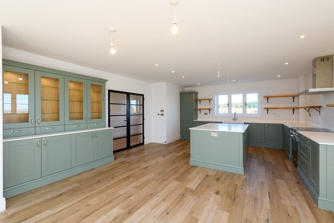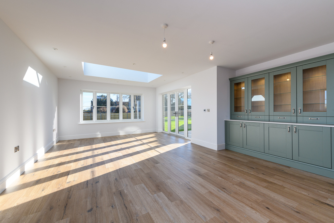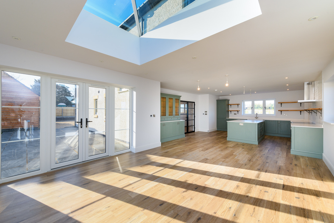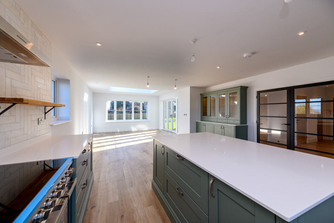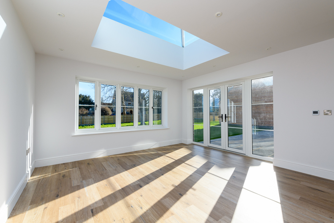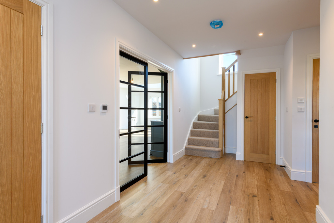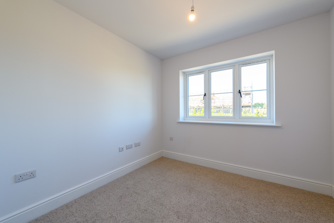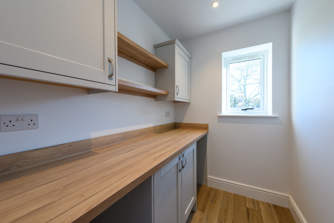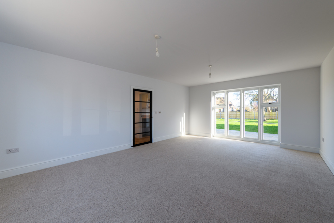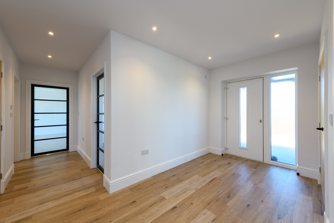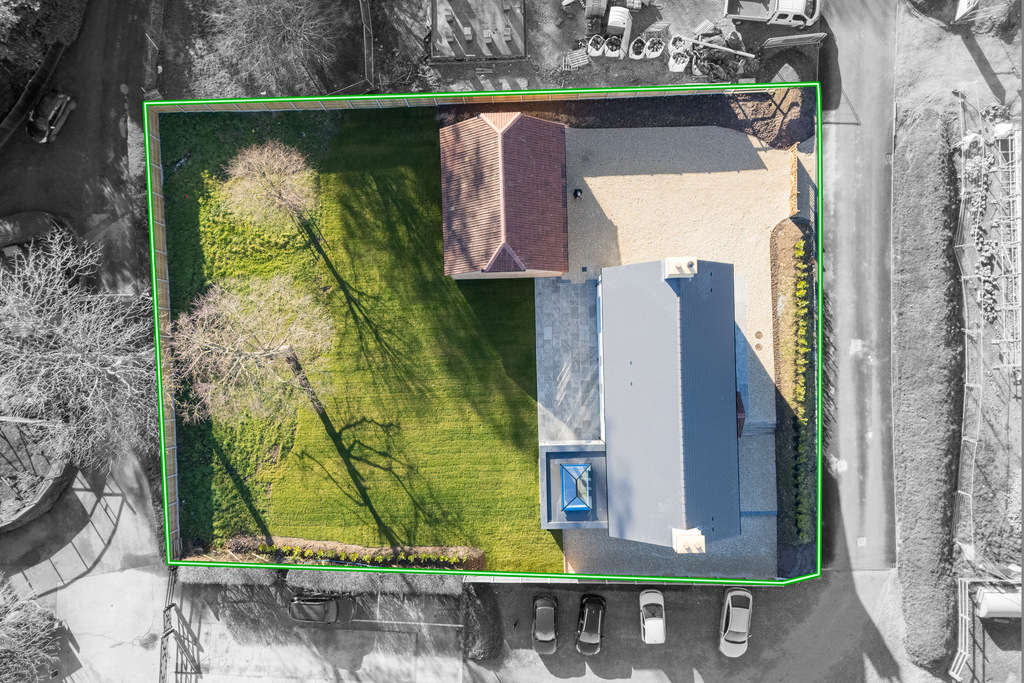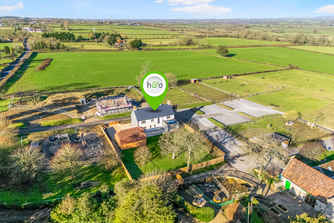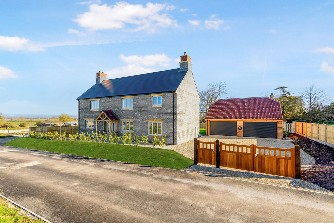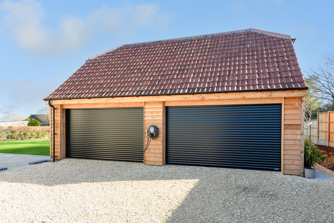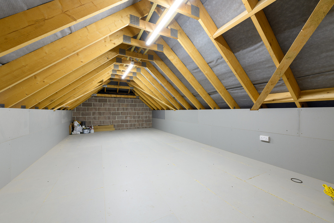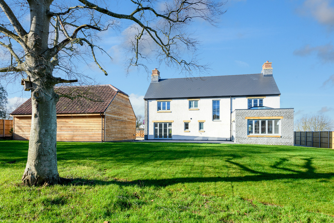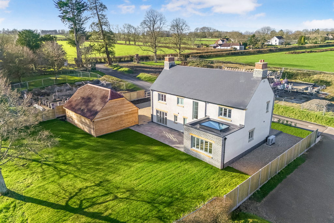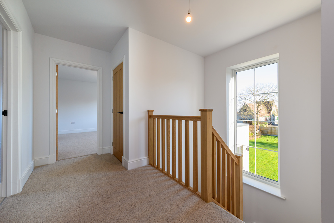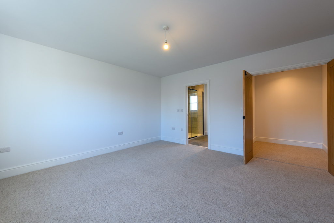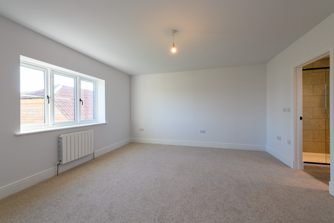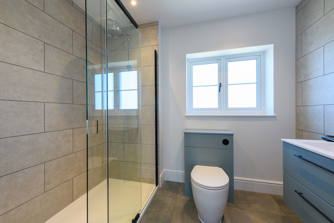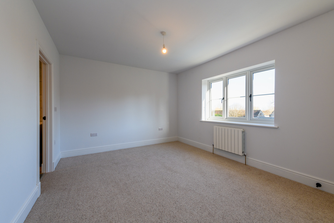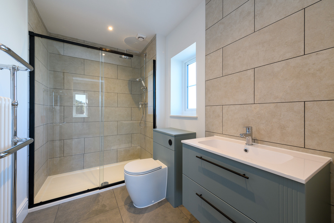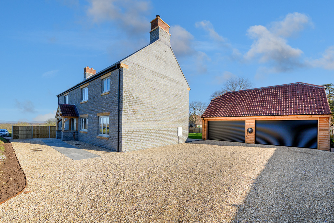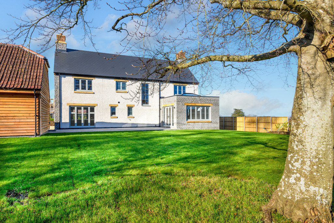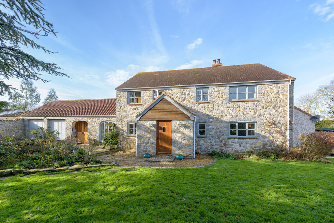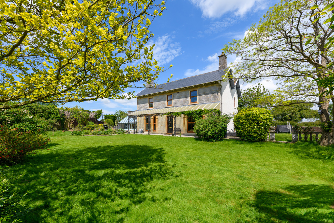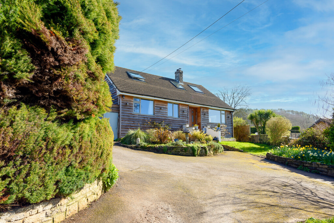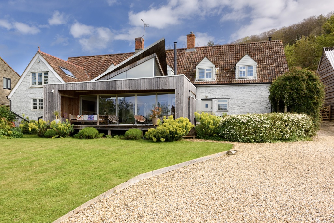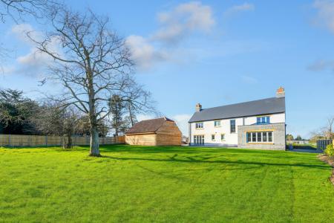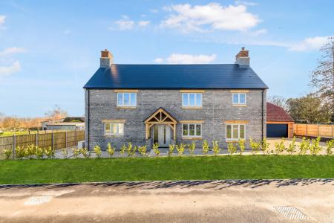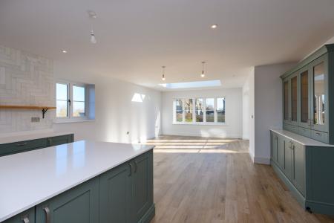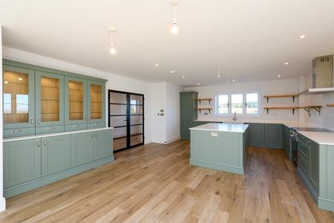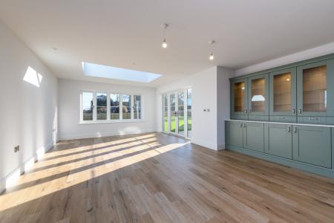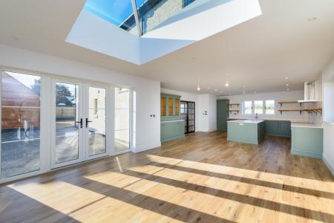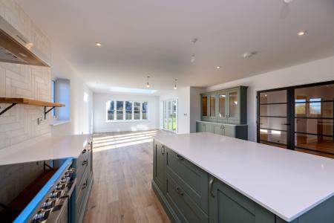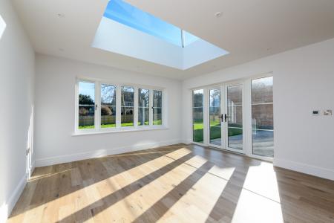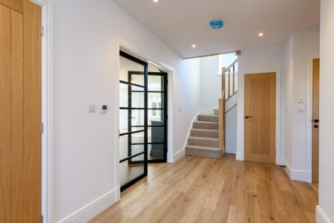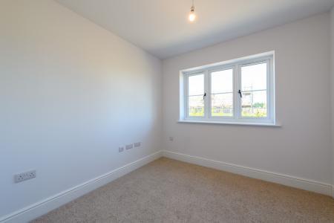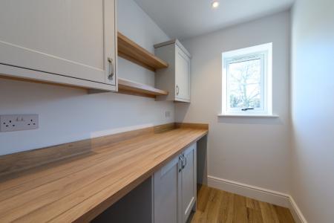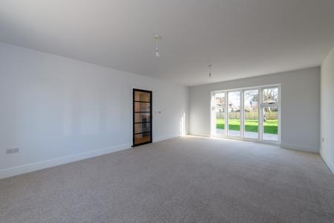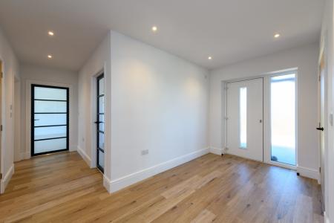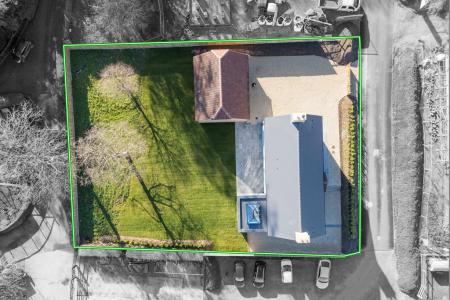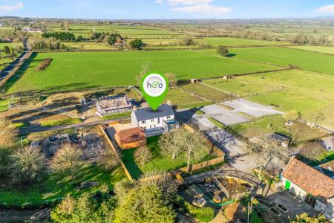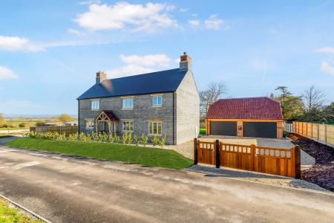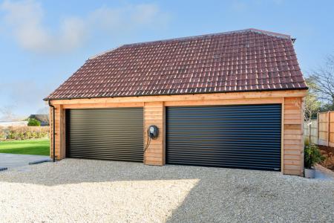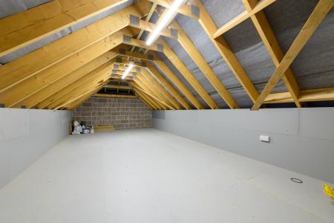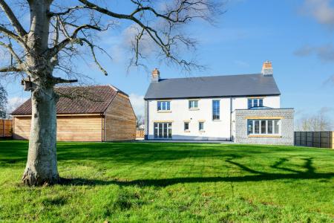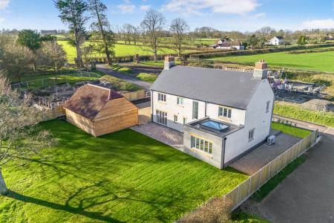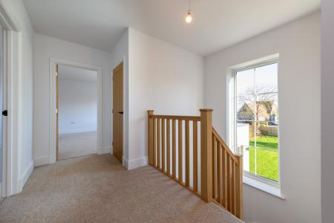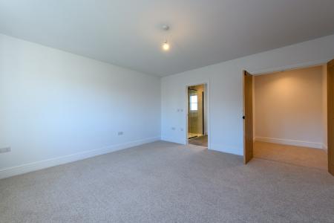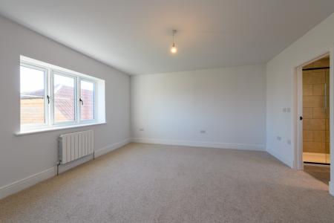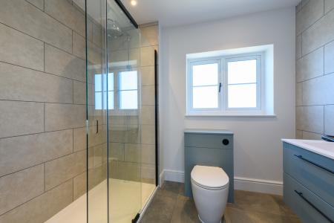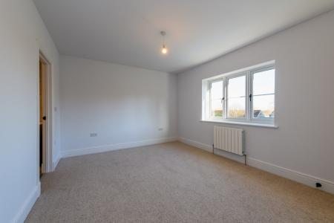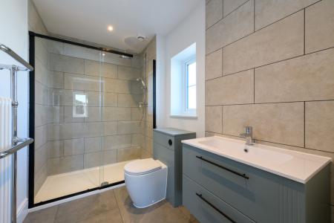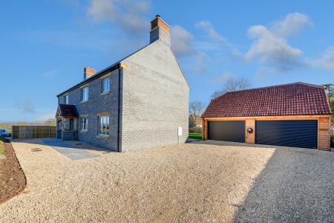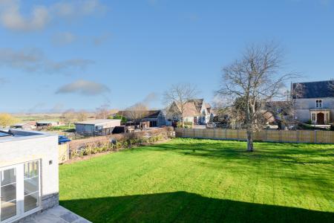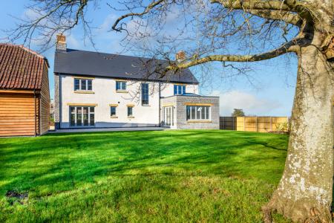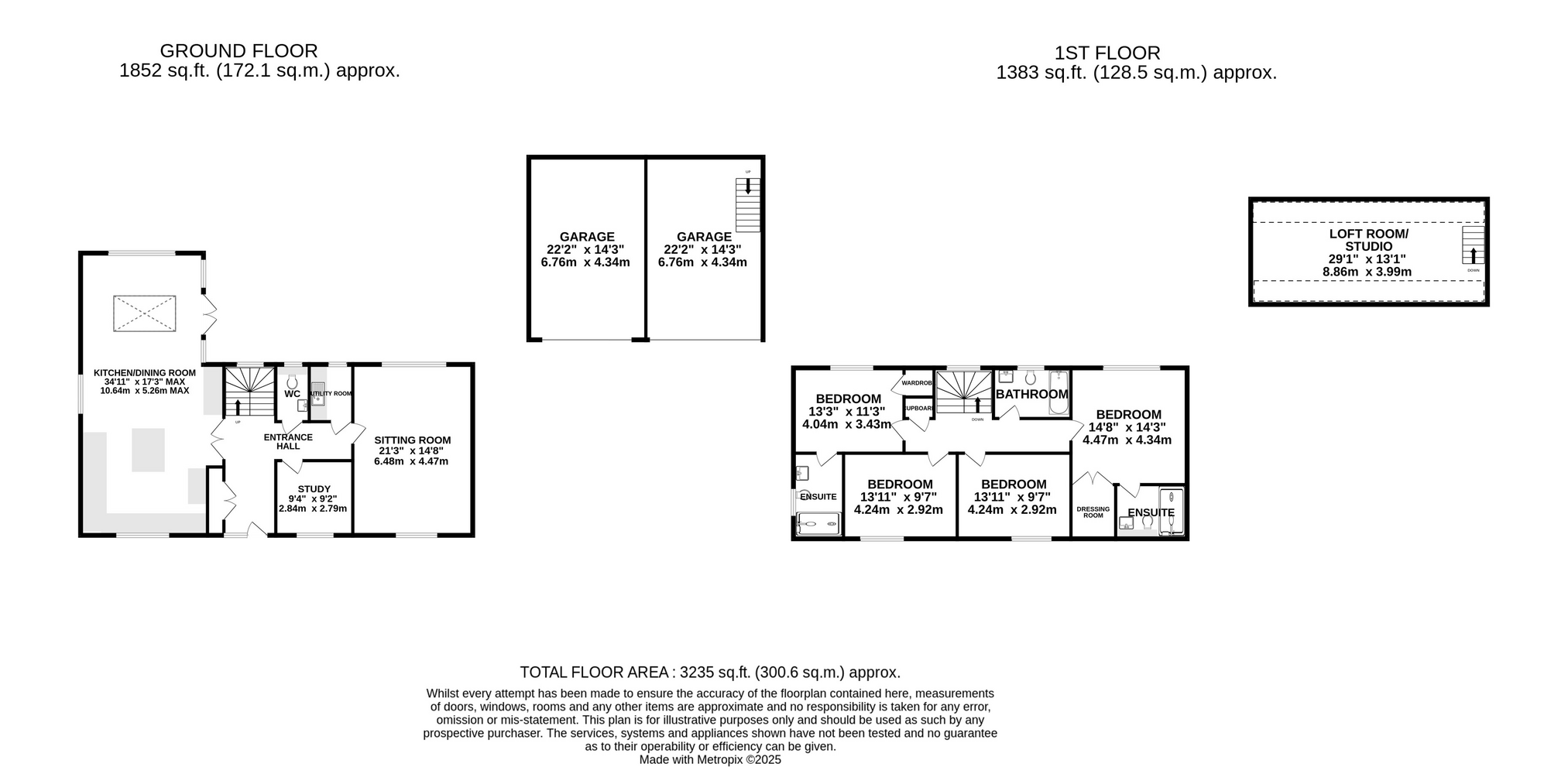- This spectacular brand new Somerset farmhouse covers in excess of 3250 sqft of flexible accommodation, absolutely perfect for those growing families who desire space and versatility in a home
- Exceptionally finished bespoke fitted kitchen with matching utility/boot room, appointed with solid work surfaces and branded integrated appliances for those seeking a little luxury
- Boasting spacious reception space throughout the ground floor including a generous living room, separate study/home office and a large open plan family room with direct access onto the garden
- Four generously proportioned double bedrooms are complimented by beautifully designed bathrooms, including a master bedroom suite with adjoining shower room and walk in dressing room
- Beautifully landscaped gardens spanning approximately 0.35acres corner to corner, together with ample off road parking behind a gated entrance on the lead up to a substantial garage and studio
- An oversized 8.7 metre garage is a particular highlight of this property, featuring two much larger than average bays together with internal staircase rising to a useful studio/hobbies space above
- Superbly designed and built for 21st century living, benefitting from air sourced heating, Ultrafast broadband availability and electric car charging points
- Exclusive courtyard development of only four new individual detached homes, set on the very outskirts of the village just a mere 15-minute drive to Millfield school and 7 minutes from M5 Junction...
- Offering a wonderful lifestyle opportunity to purchasers, with the direct doorstep advantages of all that West House Farm delivers including bistro cafe, cross-fit gym, swimming pool and dog groom...
- Enjoy peace of mind with a comprehensive 10-year build warranty
4 Bedroom Detached House for sale in Bridgwater
Deercroft boasts a little over 3250 square feet of beautifully crafted accommodation, forming part of an attractive courtyard development of just four individual new homes, nestled in the former paddock of West House Farm. This is a truly unique opportunity to acquire an edge of village property with the direct lifestyle advantages of all that surrounds it within the confines of West House Farm.
Accommodation
Deercroft is bursting with gorgeous features and has been tastefully appointed to provide the perfect lifestyle choice for families, professionals and active retired buyers alike.
The main house comprises a statement living/dining/kitchen space that spans the full depth of the house and is flooded with natural light from a pinnacle sky lantern, together with large picture window affording fantastic views over the garden. Warmed by underfloor heating throughout the entire ground floor and giving direct access onto the patio terrace and garden, this heart of the home room is a relaxed space that draws everyone together. Keen cooks will be impressed by the vast worktop space, focal centre island, Rangemaster and premium integrated appliances. A bespoke utility and laundry room is fitted to match. The theme of space continues as a generous reception hallway with ample storage links seamlessly to the study/home office, cloakroom and particularly well proportioned main living room, dual aspect with wonderful views to the front of the home and a similarly pleasant outlook over the garden to the rear.
To the first floor there are four generously proportioned double bedrooms, all complemented by beautifully designed bathrooms. The principal bedroom suite is thoughtfully designed providing a dressing room/built in wardrobe and en-suite shower room. The guest bedroom further affords built in wardrobe storage and an adjoining en-suite shower room of comfortable proportions. All bedrooms enjoy either an outlook over the gardens towards the beautiful Victorian farm and its distinctive stone outbuildings, or unrivalled far reaching views across open countryside towards the Mendip Hill range.
The garage and studio loft room is worthy of separate mention for those looking for something a little more substantial than a traditional garage, or with one eye on conversion to create annexe accommodation. The garage has been designed to oversized standards and is separated into two equal parts of 4.35m width. The garages are complete with remote controlled roller doors and an internal staircase within one garage gives access to a generously proportioned loft room, complete with power and lighting. Thoughtful provision has been made with regards to roof structure and underground ducting to enable this space to easily take roof light windows and allow services to be directly connected from the main house with ease. Currently it could be utilised as a great hobbies space, however has potential for much more!
Outside
Without hesitation, Deercroft's strongest attribute is its wonderful third of an acre garden, something of a rarity in the new homes market and in this instance, perfectly complementary to its already expansive interior accommodation. The approach is via a private road, ensuring passing traffic is minimal, and turning through a private gated entrance onto a gravelled driveway beyond. A generous depth and full width patio stretches the rear elevation of the house, laid with attractive Indian Sandstone to provide a farmhouse terrace that is genuinely capable of seating the whole family! It makes for a wonderful private spot to enjoy a barbecue, and immediately steps onto a vast lawned garden, enclosed on all sides and a tree lined wildlife corridor supporting biodiversity. The garden will be shortly planted with shrubs and hedging to ensure that in years to come, it will be a delight to behold.
Location
The property is situated on the outskirts of the village of Chilton Polden which is conveniently situated for access to the M5 motorway interchange at Dunball. The Polden Hill range of villages offer local amenities including pubs, cafe, gym, active village halls, well regarded Primary Schools in Catcott and Bawdrip and a doctors surgery, Post Office and shop in neighbouring Edington. More comprehensive facilities can be found in Bridgwater to the West and the thriving town of Street to the East. The major centres of Bristol, Taunton and Exeter are within commuting distance.
Directions
From Street take the A39 towards Bridgwater. After approximately 6 miles turn right signposted to Edington. Proceed downhill and on reaching the crossroads, turn left onto Broadway. Continue into the village of Chilton Polden passing through the village and past all notable landmarks until reaching signposts for West House Farm. Proceed into West House Farm on your right hand side and Deercroft will be identified by our for sale board.
West House Farm
Deercroft is sold with all of the lifestyle advantages that come hand in hand by being beside West House Farm. It boasts an exceptional array of local businesses on your doorstep- catering to diverse interests and certainly worthy of mention for those seeking an idyllic rural setting, without feeling cut off from convenience and amenities. For fitness enthusiasts, The Goat Shed offers strength and conditioning facilities as the premier CrossFit affiliate in the Bridgwater area. Wellness services are top-notch, with Progress Sports Therapy delivering expert treatments for injury recovery and improved mobility, and Acorn Chiropractic offering highly experienced chiropractic care. The Recovery Spa features a luxurious hot tub, heated swimming pool, and authentic Finnish sauna for ultimate relaxation. Fika, nestled in a beautifully restored Victorian Coach House, serves delightful coffee, cakes, and light lunches. Salon V presents bespoke hair services in a quaint setting, and The Parlour provides indulgent nail and beauty treatments. Somerset Silver crafts exquisite handmade jewellery on-site, and the Pots 'n' Plants Emporium offers a charming selection of recycled gardening essentials and locally grown flora. Pet owners can pamper their dogs at The Wagging Tail's spacious grooming salon and unique experiences include Somerset Alpaca Trekking, where visitors can bond with resident alpacas and other rare breeds. Additionally, the farm's free-range hens produce fresh eggs available during summer months. Collectively, these outstanding small businesses create a vibrant and multifaceted community hub at West House Farm.
Material Information
All available property information can be provided upon request from Holland & Odam. For confirmation of mobile phone and broadband coverage, please visit checker.ofcom.org.uk
PURCHASERS NOTE: In pursuance of the Estate Agents Act of 1976 Holland & Odam wish to disclose that an employee of this firm has a personal interest in the property.
Declaration
Important Information
- This is a Shared Ownership Property
- This is a Freehold property.
Property Ref: 5689999_SCJ560681
Similar Properties
4 Bedroom Barn Conversion | Guide Price £795,000
This beautifully presented and fabulously designed detached property occupies a private position with generous gardens,...
4 Bedroom Detached House | £765,000
*Unexpectedly back to market!* Robinia House with its impressive façade, is a beautifully presented detached period prop...
5 Bedroom Detached House | £695,000
This substantial detached family home is offered for sale following a top to bottom refurbishment by our clients. Incorp...
5 Bedroom Detached House | £1,195,000
Live the dream in this exceptional home, Cooks Farm, set amongst picturesque Somerset countryside, this charming 18th ce...
How much is your home worth?
Use our short form to request a valuation of your property.
Request a Valuation


