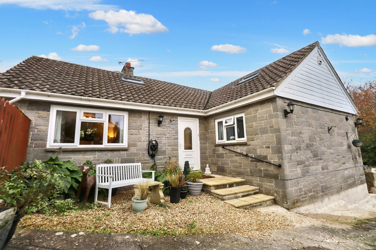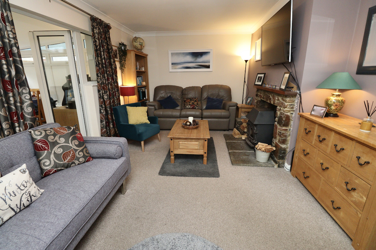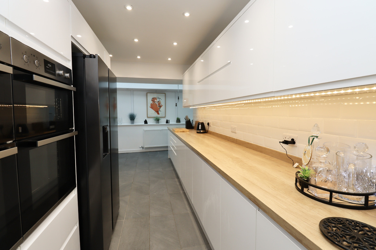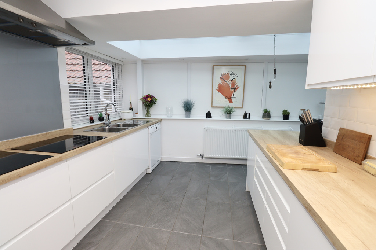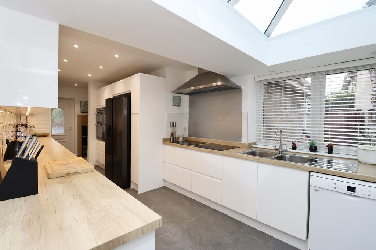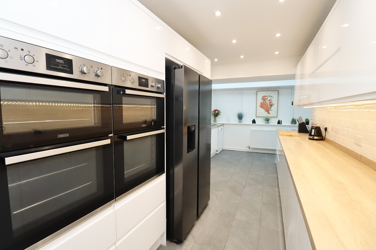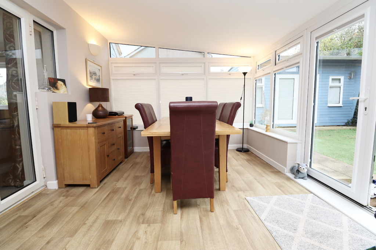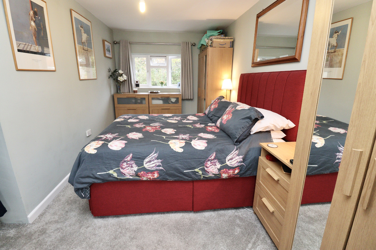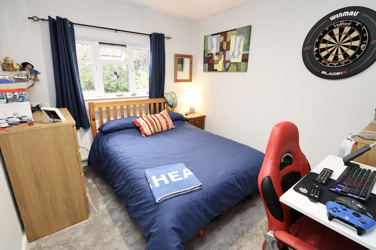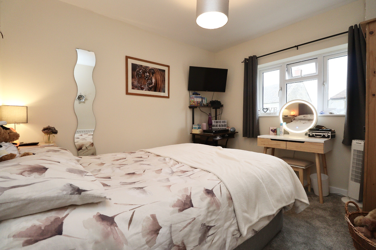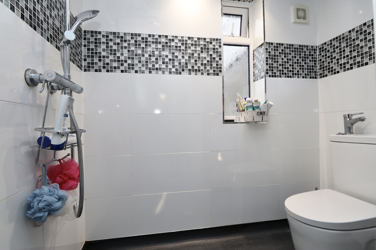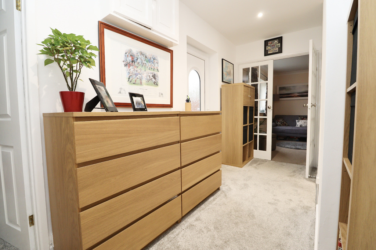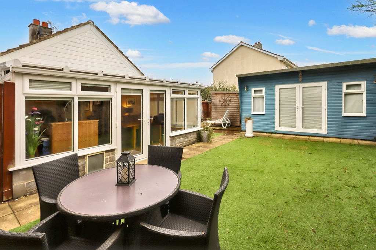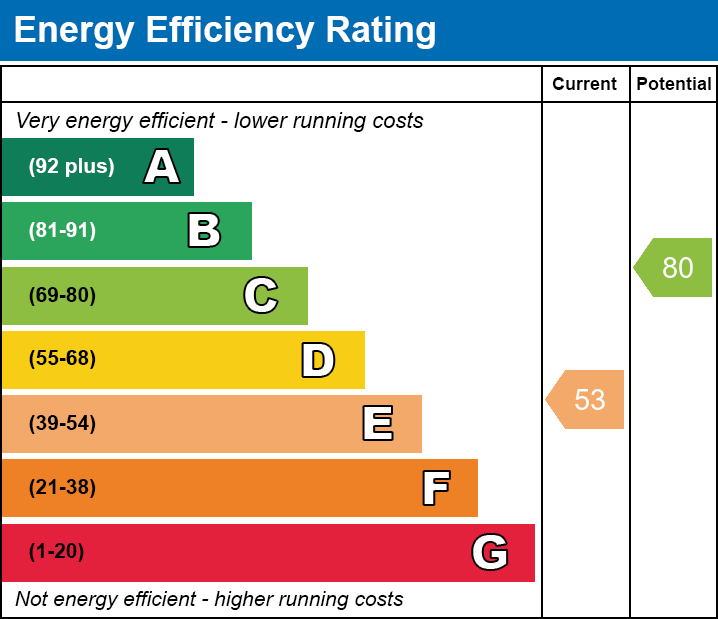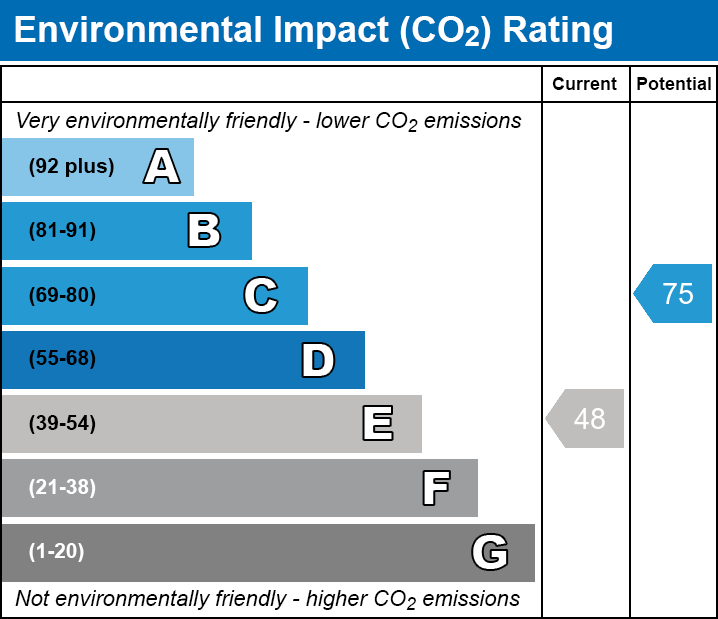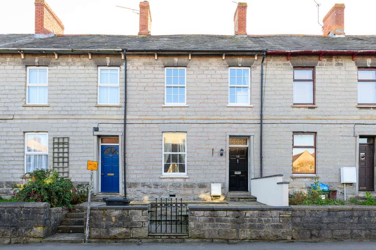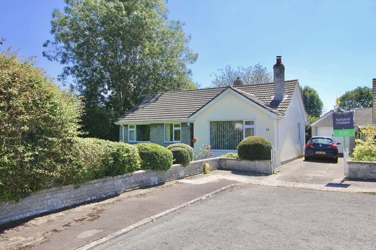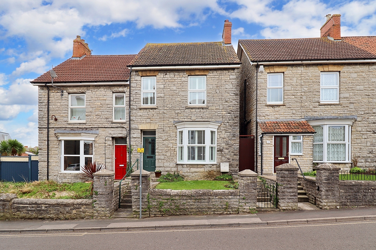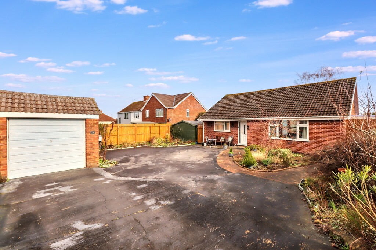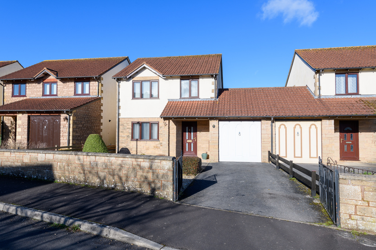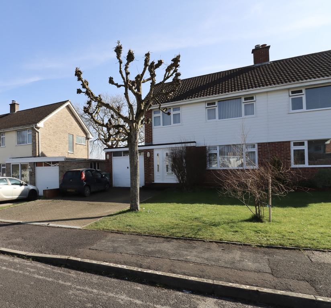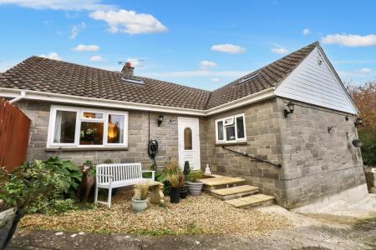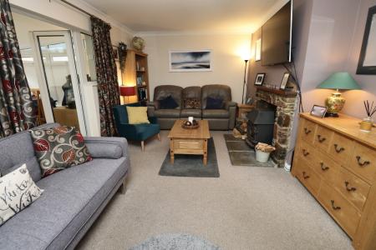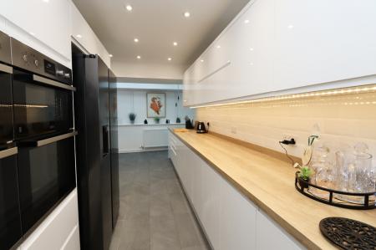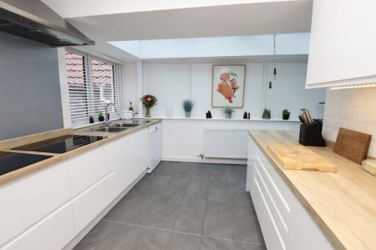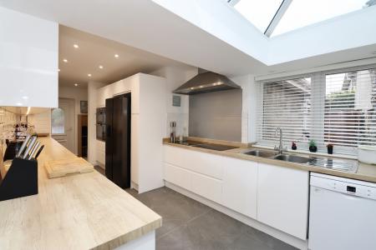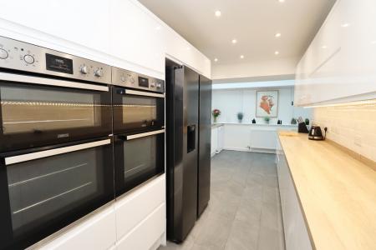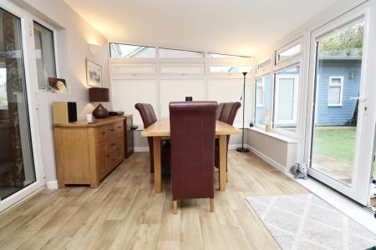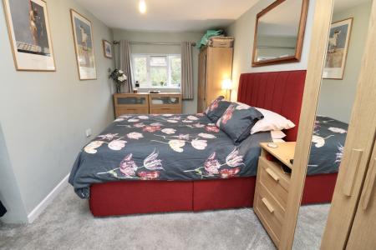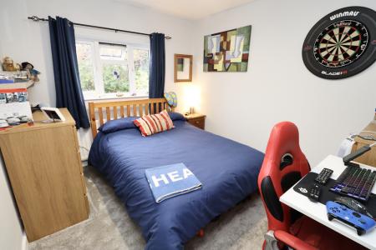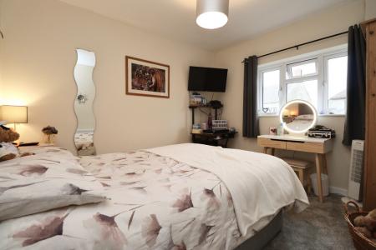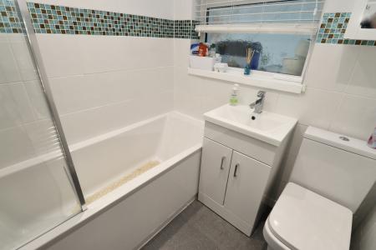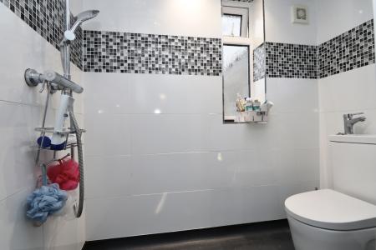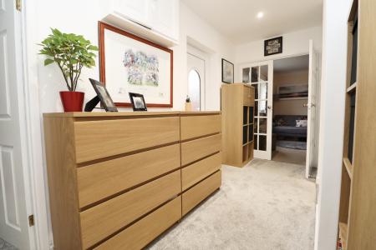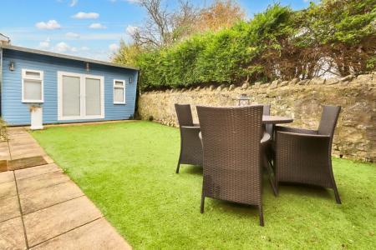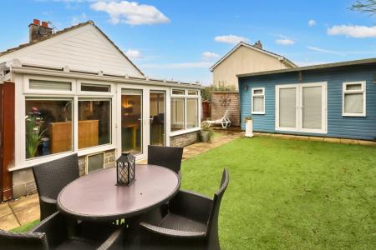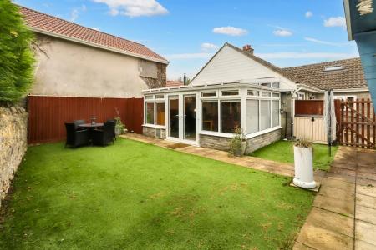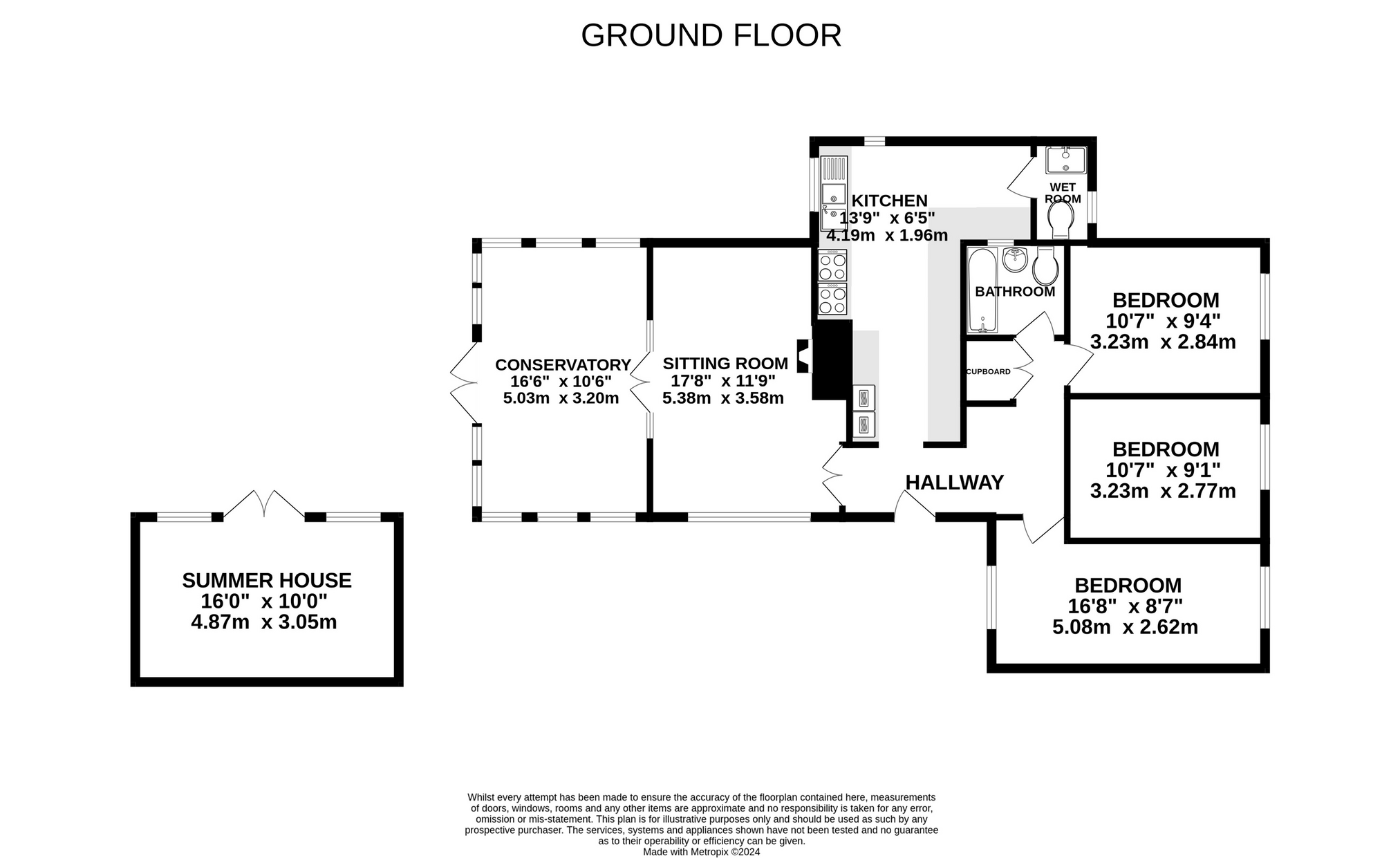- Deceptively spacious with further scope to extend into the loft space which has skylights already in situ (subject to planning and necessary consents).
- Enjoying a good size sitting room with charming wood burning stove set on a slate hearth with a stone surround creating the perfect place to relax and unwind.
- Bright and airy conservatory, which enjoys views out over the garden, is a fabulous size currently used by our vendors as a dining area with family size table and chairs.
- Stunning kitchen flooded with natural light from the skylights and fitted with a range of wall, base and drawer units, integrated double oven and hob and space for american style fridge/freezer.
- Affording three well proportioned, light double bedrooms all with ample space for freestanding furniture.
- The property is serviced by the family bathroom which comprises panelled bath, wash basin and WC as well as a neatly presented wet room with shower and WC.
- Private, enclosed south facing rear garden primarily laid to lawn (artificial) for ease of maintenance with additional paved area and large Summer house.
- To the front of the property there is driveway parking for multiple vehicles and the added benefit of an EV charging point.
3 Bedroom Detached Bungalow for sale in Bridgwater
Set within the heart of this sought after Polden village, is this attractive and well proportioned three bedroom detached bungalow with a desirable south facing garden. Neatly presented and tastefully decorated throughout after undergoing modernisation by our current vendors this property is ready for those looking to drop their bags, live comfortably and one not to be overlooked. Available with no onward chain, early viewing is highly advised.
Location
The property is situated in the heart of the village of Chilton Polden which is conveniently located for access to the M5 motorway interchange at Dunball, Bridgwater some 5 miles distant. This Polden Hill village offers local amenities including a pub and Village Hall with a primary school in Catcott and a doctors surgery, Post Office and shop in Edington whilst more comprehensive facilities can be found in Bridgwater to the West and the thriving town of Street to the East. The major centres of Bristol, Taunton and Exeter are within commuting distance.
Directions
From Street take the A39 towards Bridgwater passing through the villages of Ashcott and Walton. After approximately 6 miles turn right signposted to Catcott and Edington. At the crossroads where The King William pub will be in front of you, turn left and proceed passing through Edington (where the doctors surgery, village hall etc will be on your left) into the adjoining village of Chilton Polden. Continue along Broadway and number 54 will soon be identified on your left hand side by our for sale board.
Material Information
Entrance Hall
UPVC entrance door opens to a spacious 'L' shaped reception hall. Laminate wood flooring. Glazed double doors opening to the sitting room. Sliding door to the kitchen. Panelled doors opening off to all bedrooms and bathroom. Radiator. Built in cupboards, one housing a radiator. Loft hatch with pull down ladder providing access to the roof space.
Kitchen
12'4" x 9'2"
Galley style kitchen fitted with an assortment of wooden units with granite style worktop surfaces over. Built in double oven and electric hob with cooker hood over. Space for a tall fridge freezer and plumbing for a dishwasher. Stainless steel sink unit. Window to side elevation. Breakfast bar area. Wall and floor tiling. Door opening to:
Utility Room
9'0" x 6'5"
Worktop surfaces with space and plumbing under for a washing machine and tumble dryer. Oil fired central heating boiler. Tiled flooring. UPVC door to the garden. Panelled door to:
Cloakroom
White suite comprising close coupled WC and wash hand basin. Tiled floor.
Lounge
17'10" x 11'10"
Spacious principle reception room featuring a wood burning stove mounted on a flagstone hearth with stone surround. Window to the side elevation. Radiator. UPVC double glazed doors to the:
Conservatory
16'8" x 11'0"
Large conservatory enjoying a sunny aspect with UPVC double glazed windows to all sides and glass roof. Wooden laminate flooring. Radiator. Wall lights. Doors opening onto the garden.
Bedroom One
16'10" x 8'7"
Double glazed window to the front elevation. Radiator.
Bedroom Two
10'8" x 9'1"
Window to the front elevation. Radiator.
Bedroom Three
10'9" x 9'4"
Dual aspect room with windows to the front and rear. Radiator.
Bathroom
Attractive white suite comprising panelled bath with stainless steel mains fed shower over, close coupled WC and wash hand basin. Stylish white wall tiling. Obscured double glazed window.
Outside
The property features a landscaped rear garden fully enclosed by panelled fencing and high walling. The garden is split into areas of lawn, wooden decking and a paved patio that provides a seating area with a sunny aspect. Established borders and raised beds. Ample parking is available on the driveway to the side of the property, with an additional parking space at the front.
Important Information
- This is a Shared Ownership Property
- This is a Freehold property.
Property Ref: 5689999_SCJ442372
Similar Properties
4 Bedroom Character Property | £350,000
We are delighted to present this charming four-bedroom Victorian terraced house, a hidden gem bursting with character an...
3 Bedroom Detached Bungalow | £349,950
Affording a secluded location, set into the corner of the cul-de-sac, benefitting from a large lawned garden to the fron...
3 Bedroom Semi-Detached House | £349,950
This most attractive semi-detached Victorian home is sure to be popular. Beautifully presented and neatly maintained the...
3 Bedroom Bungalow | £359,950
We are pleased to bring to market this delightful three-bedroom bungalow, perfectly positioned on a spacious corner plot...
3 Bedroom Link Detached House | £359,950
A well-maintained and neatly presented three-bedroom link-detached house on a quiet no-through road, offering a good siz...
3 Bedroom Semi-Detached House | £365,000
We are pleased to bring to market this largely extended three-bedroom semi-detached home, cherished by the same owners f...
How much is your home worth?
Use our short form to request a valuation of your property.
Request a Valuation

